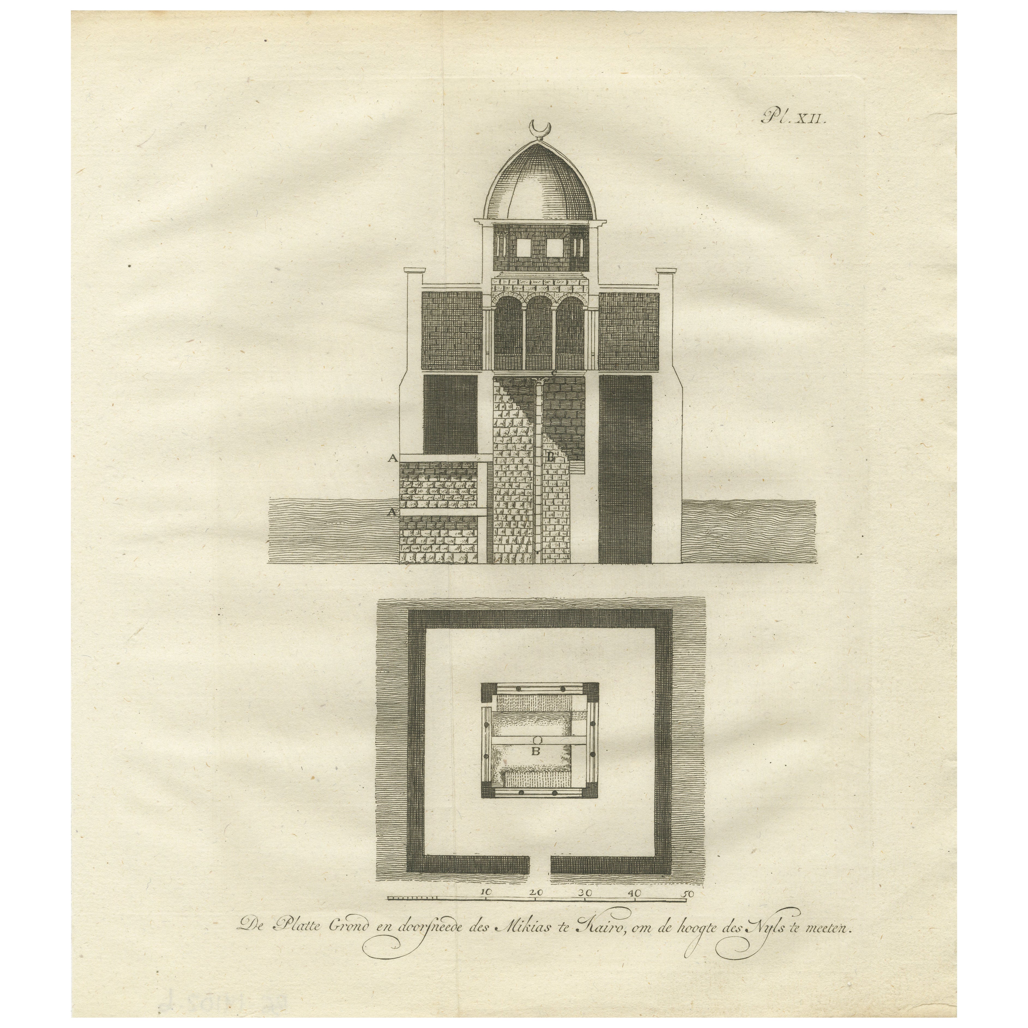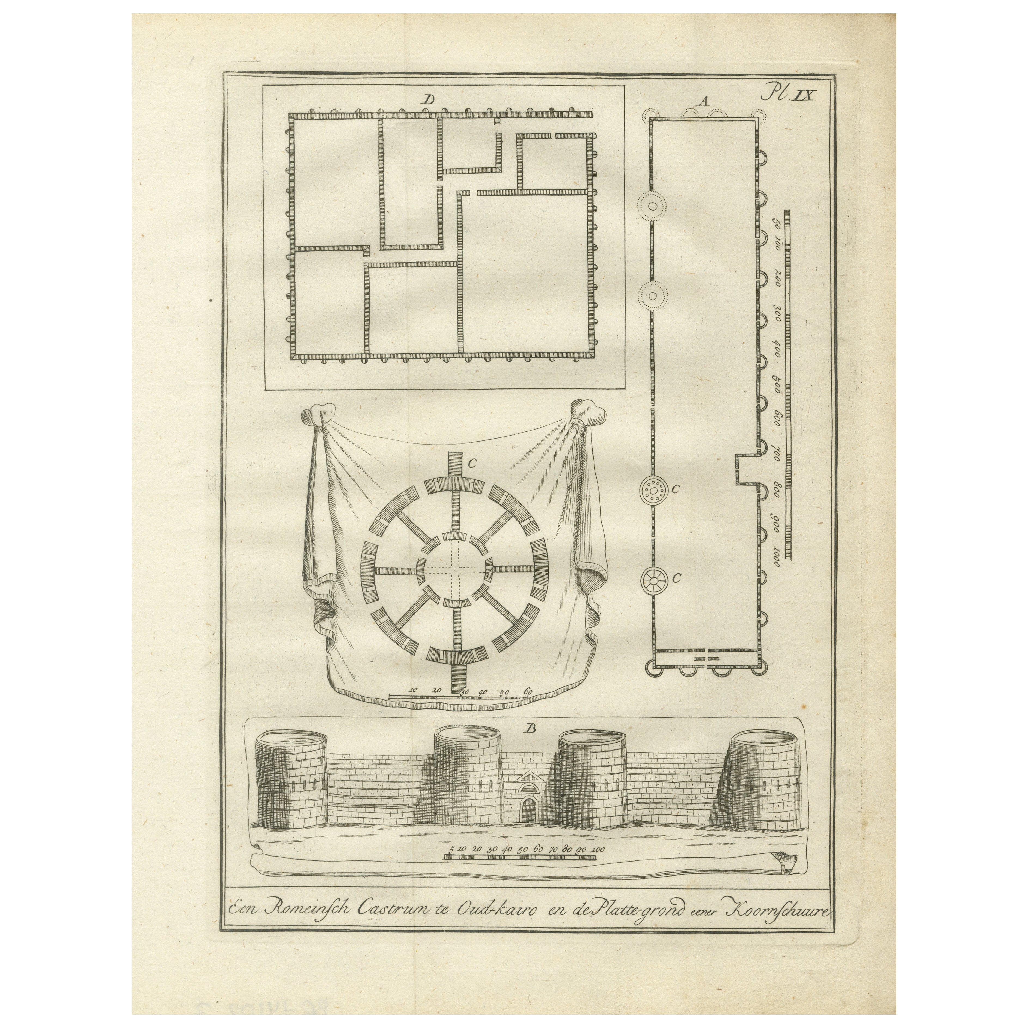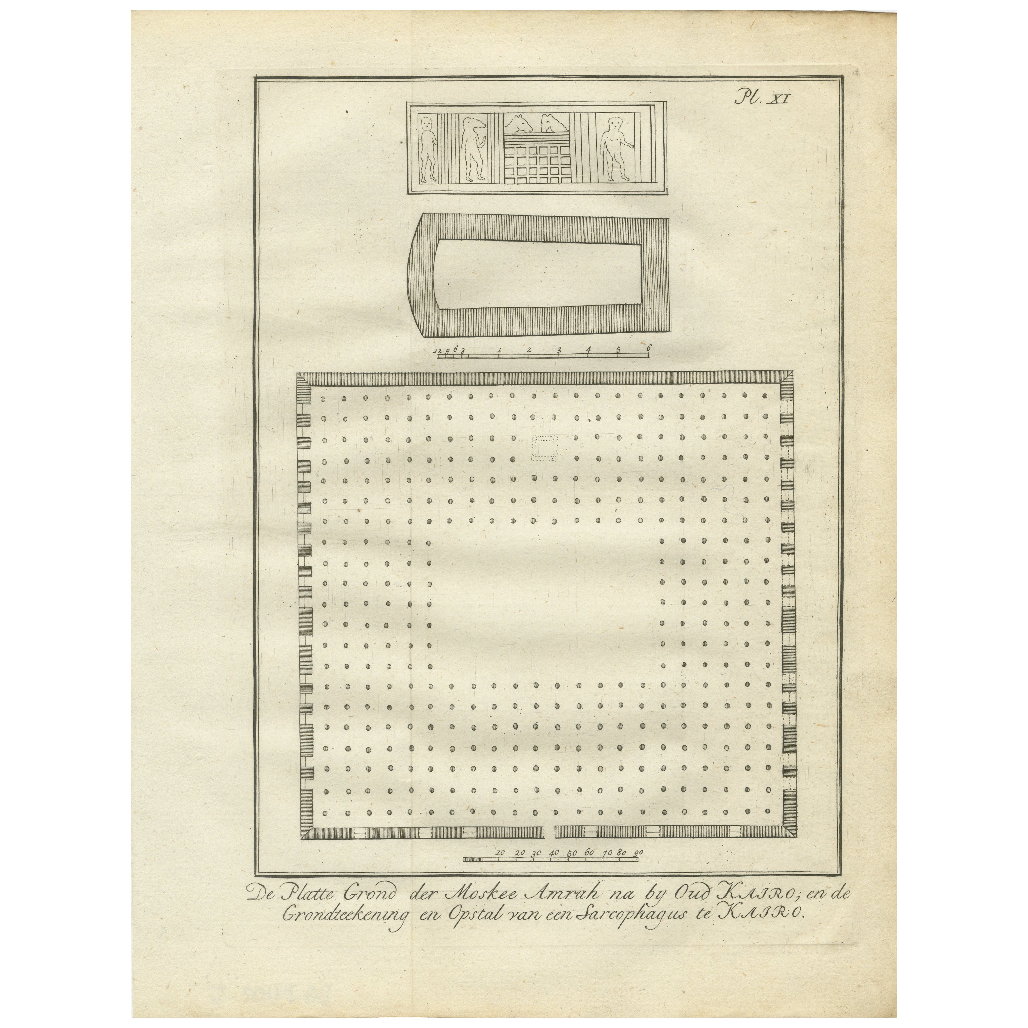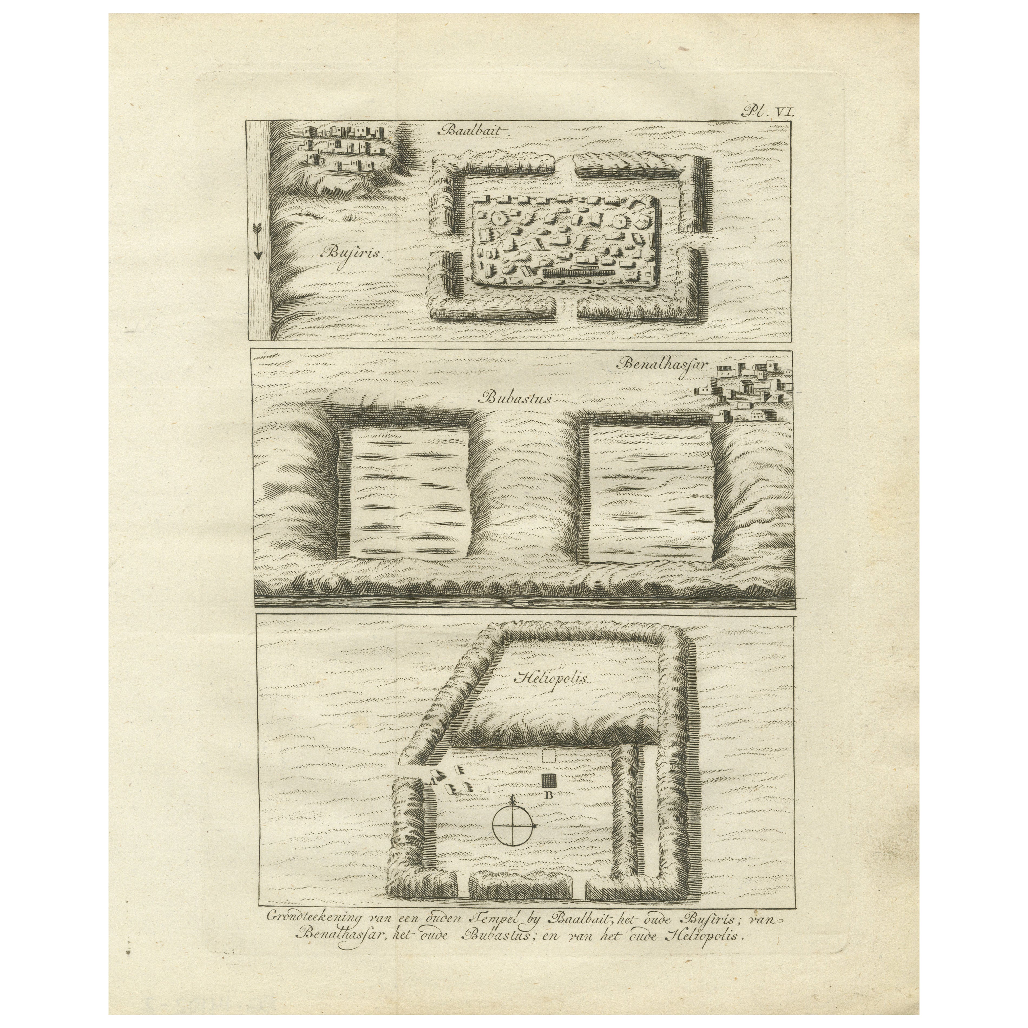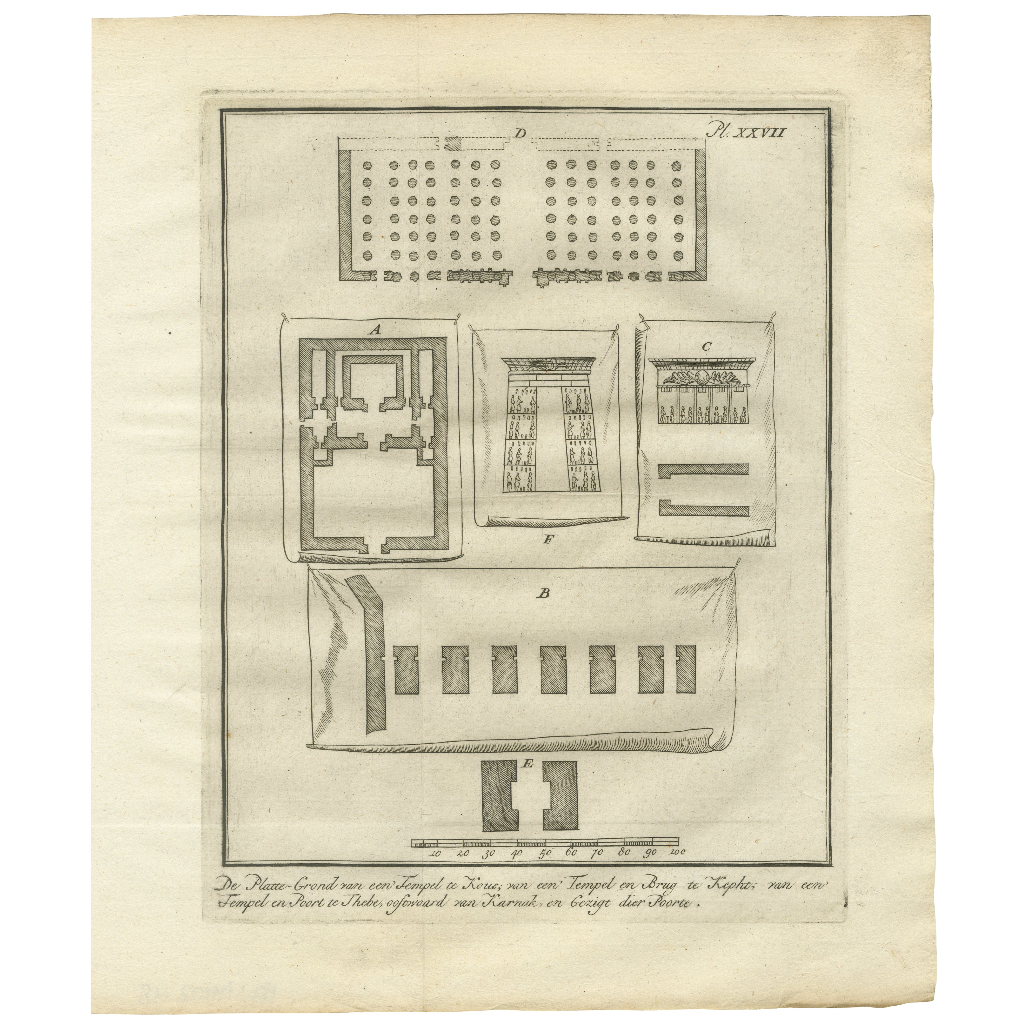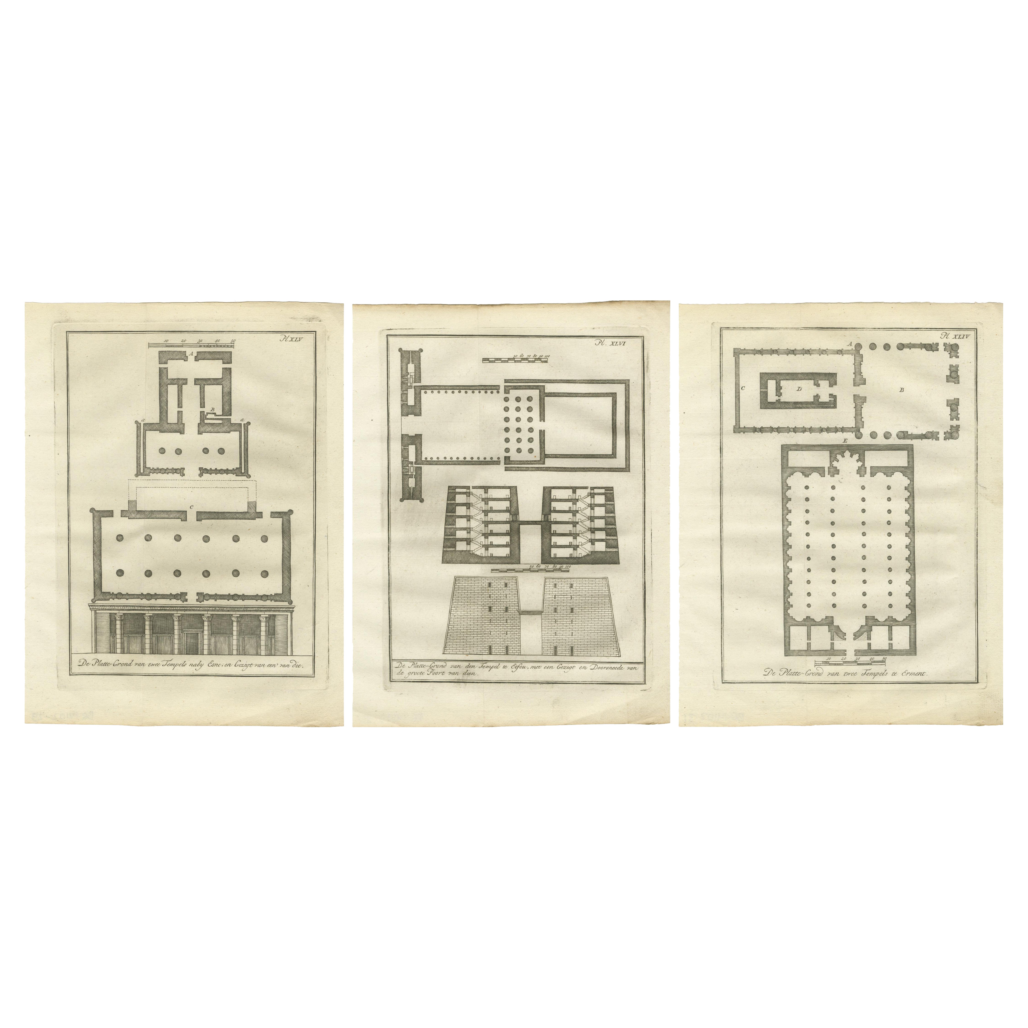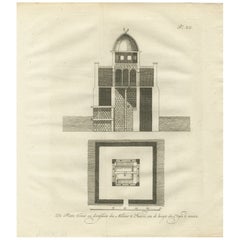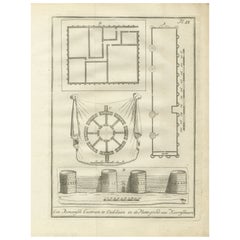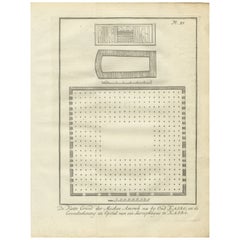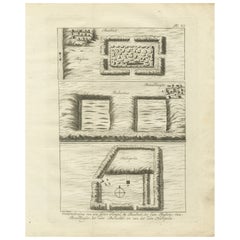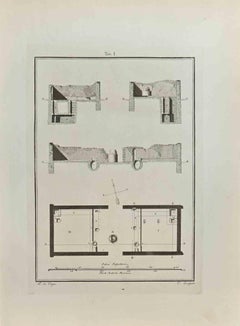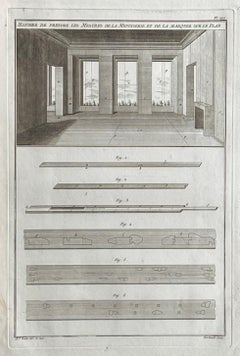Items Similar to Waterworks Structure and Plan in Grand Cairo – Aqueduct System, Egypt 1776
Want more images or videos?
Request additional images or videos from the seller
1 of 10
Waterworks Structure and Plan in Grand Cairo – Aqueduct System, Egypt 1776
$283.55
£212.54
€240
CA$389.55
A$434.89
CHF 227.88
MX$5,323.52
NOK 2,894.05
SEK 2,728.72
DKK 1,826.97
About the Item
Waterworks Structure and Plan in Grand Cairo – Aqueduct System, Egypt 1776
Description:
This original architectural engraving from 1776 illustrates the ground plan and elevation of a structure associated with the water supply system of Grand Cairo, likely part of the medieval aqueduct system that once brought water from the Nile into the city. The engraving is Plate X from the Dutch edition of Richard Pococke’s travel account, documenting his explorations through Egypt and the Middle East.
The upper part of the image shows a hexagonal architectural ground plan featuring a central core structure connected by a passage or channel labeled d. Around the outer walls, several rectangular recesses or basins labeled a are arranged in symmetry. This geometric precision suggests it may have been a water storage or regulation chamber, possibly serving as a central reservoir or part of a larger filtration and distribution system.
Below the plan, the elevation view reveals a sturdy stone building with arched arcades on one side and a crenellated parapet along the roofline. The structure combines practical engineering with fortified architecture, typical of water infrastructure in Islamic Cairo during the Mamluk and Ottoman periods.
The Dutch caption beneath the image reads "De Platte Grond van, en Opstal boven de Kom der Waterleiding te Groot Kairo," which translates as "The ground plan and elevation above the basin of the water conduit in Grand Cairo." It was engraved after a drawing by J de Bosch.
This plate comes from the work *Beschryving van het Oosten en van eenige andere landen* (Description of the East and Some Other Lands), the Dutch edition of Pococke’s well-known travels, translated and annotated by Ernst Willem Cramerus and published in Utrecht, Rotterdam, and Amsterdam in 1776.
Condition report:
Very good condition. Light general age toning and a faint central crease. Folding lines as issued. Slight edge wear, mostly in the margin. Clear plate mark and strong impression. Verso blank.
Framing tips:
Frame in black or walnut wood with a wide cream or off-white mat. The strong architectural lines and historic subject matter make this engraving ideal for display in a study, hallway, or historical collection focused on urban infrastructure or Middle Eastern architecture.
Technique: Engraving
Maker: J de Bosch after Richard Pococke, Netherlands, 1776
- Dimensions:Height: 10.75 in (27.3 cm)Width: 9.85 in (25 cm)Depth: 0.01 in (0.2 mm)
- Materials and Techniques:Paper,Engraved
- Place of Origin:
- Period:
- Date of Manufacture:1776
- Condition:Very good condition. Light general age toning and a faint central crease. Folding lines as issued. Slight edge wear, mostly in the margin. Clear plate mark and strong impression. Verso blank.
- Seller Location:Langweer, NL
- Reference Number:Seller: BG-14102-41stDibs: LU3054346041802
About the Seller
5.0
Recognized Seller
These prestigious sellers are industry leaders and represent the highest echelon for item quality and design.
Platinum Seller
Premium sellers with a 4.7+ rating and 24-hour response times
Established in 2009
1stDibs seller since 2017
2,513 sales on 1stDibs
Typical response time: <1 hour
- ShippingRetrieving quote...Shipping from: Langweer, Netherlands
- Return Policy
Authenticity Guarantee
In the unlikely event there’s an issue with an item’s authenticity, contact us within 1 year for a full refund. DetailsMoney-Back Guarantee
If your item is not as described, is damaged in transit, or does not arrive, contact us within 7 days for a full refund. Details24-Hour Cancellation
You have a 24-hour grace period in which to reconsider your purchase, with no questions asked.Vetted Professional Sellers
Our world-class sellers must adhere to strict standards for service and quality, maintaining the integrity of our listings.Price-Match Guarantee
If you find that a seller listed the same item for a lower price elsewhere, we’ll match it.Trusted Global Delivery
Our best-in-class carrier network provides specialized shipping options worldwide, including custom delivery.More From This Seller
View AllNilometer in Cairo – Section and Plan for Measuring Nile Floods, Egypt 1776
Located in Langweer, NL
Nilometer in Cairo – Section and Plan for Measuring Nile Floods, Egypt 1776
Description:
This original 1776 engraving shows a vertical section and ground plan of the Nilometer in Ca...
Category
Antique Late 18th Century Dutch Prints
Materials
Paper
Roman Fortress, Old Cairo and Ancient Granary Plans – Egypt Engraving, 1776
Located in Langweer, NL
Roman Fortress, Old Cairo, and Ancient Granary Plans – Egypt Engraving, 1776
Description:
This original 1776 architectural engraving presents detailed plans and an elevation of a Ro...
Category
Antique Late 18th Century Dutch Prints
Materials
Paper
Mosque of Amr, Old Cairo & Sarcophagus Design – Architectural Print, Egypt 1776
Located in Langweer, NL
Title: Mosque of Amr, Old Cairo, and Sarcophagus Design – Architectural Engraving, Egypt 1776
Description:
This antique architectural engraving from 1776 features a detailed plan of...
Category
Antique Late 18th Century Dutch Prints
Materials
Paper
Ancient Temple and Ruin Plans – Egypt, Baalbek, Bubastus, Heliopolis 1776
Located in Langweer, NL
Title: Temple and Ruins Plans Egypt Baalbait Bubastus Heliopolis 1776
Description:
This original engraving from 1776 illustrates schematic plans of ancient Egyptian temple sites and...
Category
Antique Late 18th Century Dutch Prints
Materials
Paper
Temples at El-Khuz and Karnak with Columned Halls and Gateways – Egypt 1776
Located in Langweer, NL
Title: Temples at El-Khuz and Karnak with Columned Halls and Gateways – Egypt 1776
Description:
This 1776 architectural engraving features floor plans and elevations of several anci...
Category
Antique Late 18th Century Dutch Prints
Materials
Paper
Ancient Egyptian Temple Plans – Edfu, Erment, Esna & Thebes, c.1776 Engravings
Located in Langweer, NL
Ancient Egyptian Temple Plans – Edfu, Erment, Esna & Thebes, c.1776 Engravings
This finely detailed set of three architectural engravings illustrates the floor plans and elevations ...
Category
Antique Late 18th Century Dutch Prints
Materials
Paper
You May Also Like
Architectural Roman Map - Etching by Vincenzo Scarpati - 18th Century
Located in Roma, IT
Architectural Roman Map from "Antiquities of Herculaneum" is an etching on paper realized by Vincenzo Scarpati in the 18th Century.
Signed on the plate.
Go...
Category
18th Century Old Masters Figurative Prints
Materials
Etching
Maniere de Prendre Les Mesures, Roubo French cabinetmaking design engraving
Located in Melbourne, Victoria
'Maniere de Prendre Les Mesures de la Menuiserie et de la Marquer sur le Plan'
French copper-line engraving by Berthault after Andre Jacob Roubo (1739–1791). 18th century laid water...
Category
Late 18th Century French School Interior Prints
Materials
Engraving
Plan et Elevation d'une Alcove, Roubo French design engraving
Located in Melbourne, Victoria
'Plan et Elevation d'une Alcove'
French copper-line engraving by Berthault after Andre Jacob Roubo (1739–1791). 18th century laid watermarked paper.
From Roubo's 'L'Art du Menuisie...
Category
Late 18th Century French School Interior Prints
Materials
Engraving
Antique French Copper Engraving - Portico Architectural Details
Located in Houston, TX
Beautifully-detailed French antique copper engraving showing the architectural details of a portico from Recueil d'Architecture, 1780.
Original ...
Category
1780s Interior Prints
Materials
Paper, Ink
A page from A Complete Body Of Architecture by Isaac Ware, 1756
By Isaac Ware
Located in Kenilworth, IL
Page 8 from Issac Ware's book "A Complete Body Of Architecture, Adorned With Plans and Elevations, From Original Designs, By Isaac Ware, Esq. Of His Majesty's B...
Category
Antique 1750s British Prints
Materials
Paper
Les Cabinets D'Histoire Naturelle, Roubo French cabinetmaking design engraving
Located in Melbourne, Victoria
'Differentes Sortes D'Armoires Pour Les Cabinets D'Histoire Naturelle'
French copper-line engraving by Pelletier after Andre Jacob Roubo (1739–1791). 18th century laid watermarked p...
Category
Late 18th Century French School Interior Prints
Materials
Engraving
