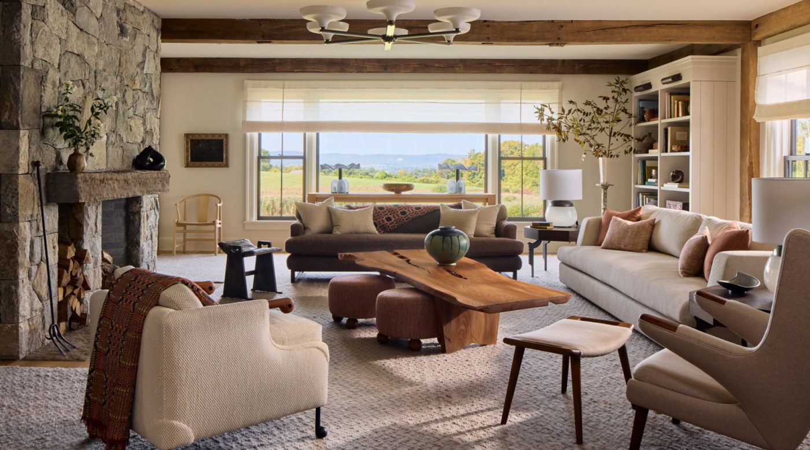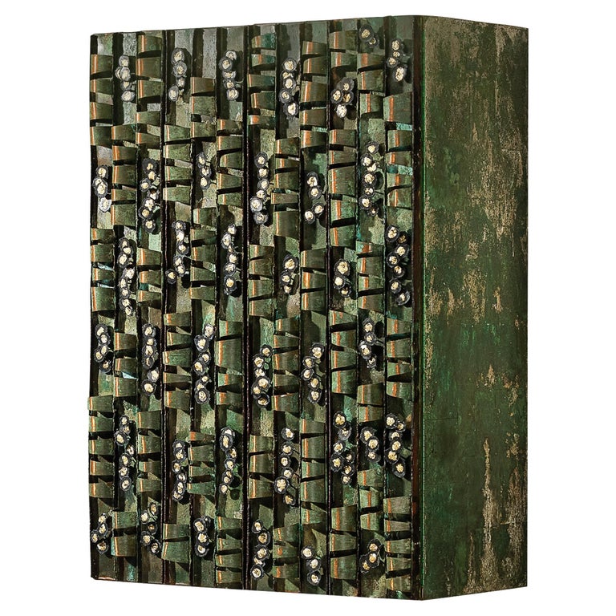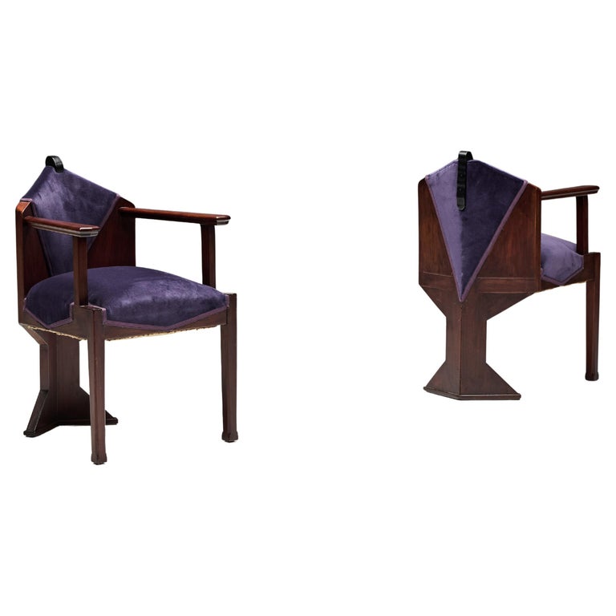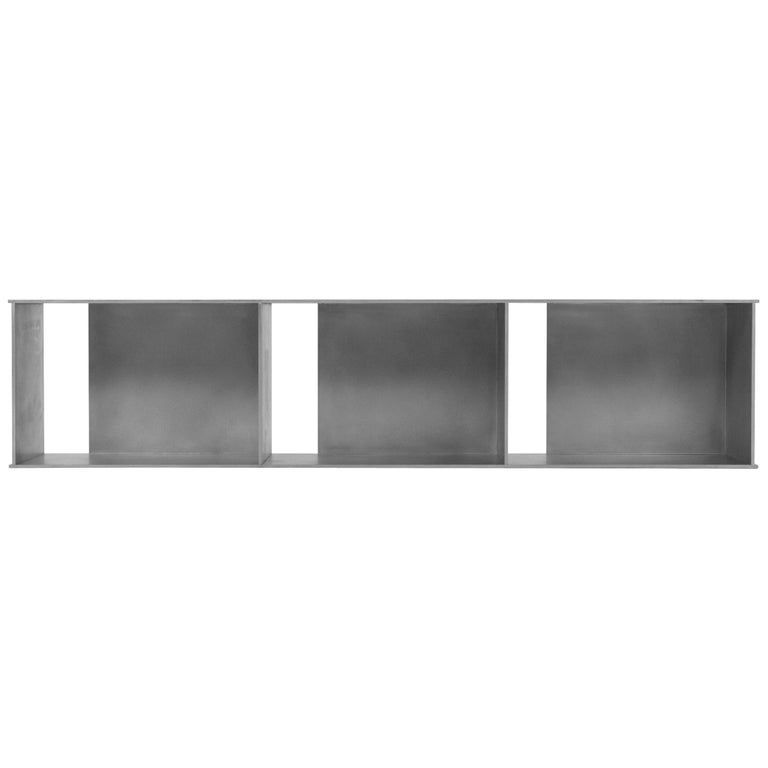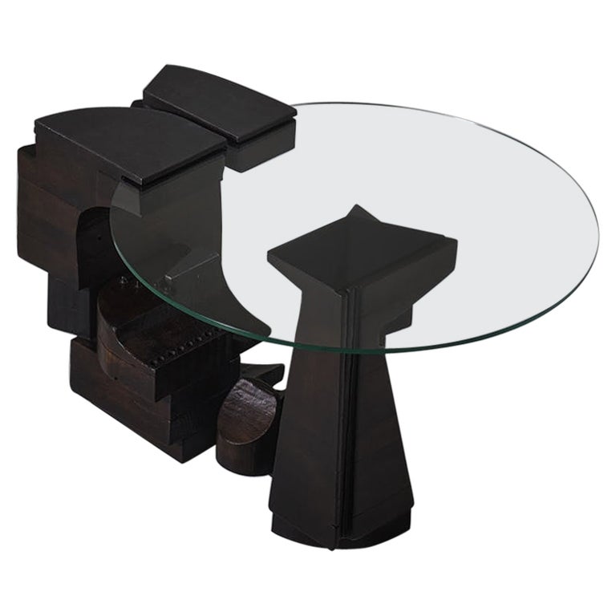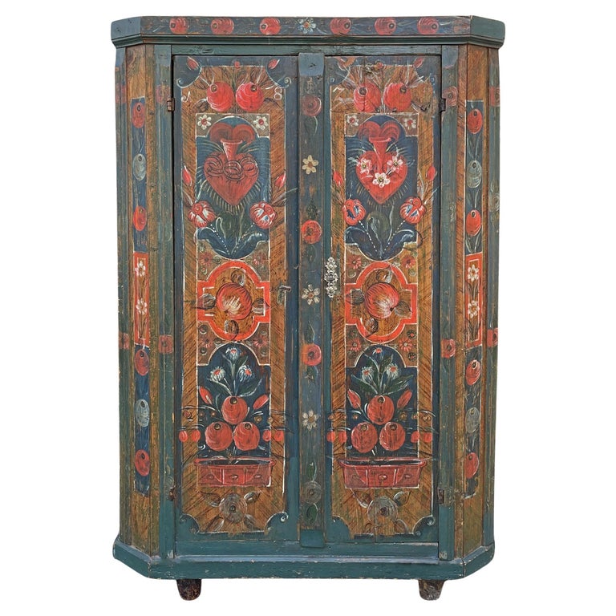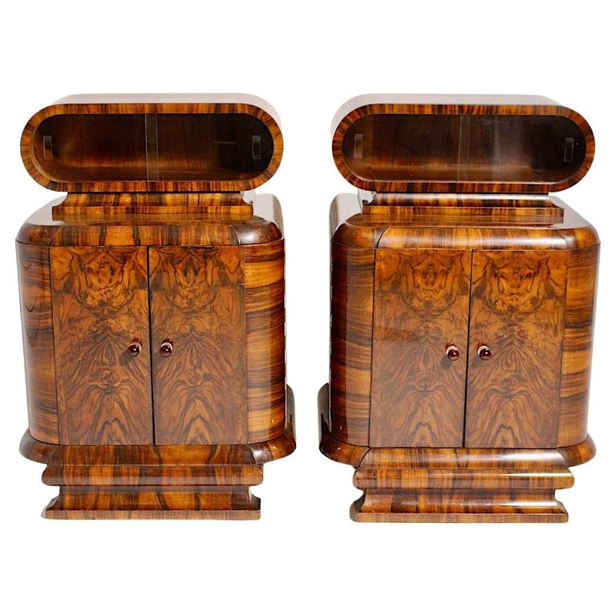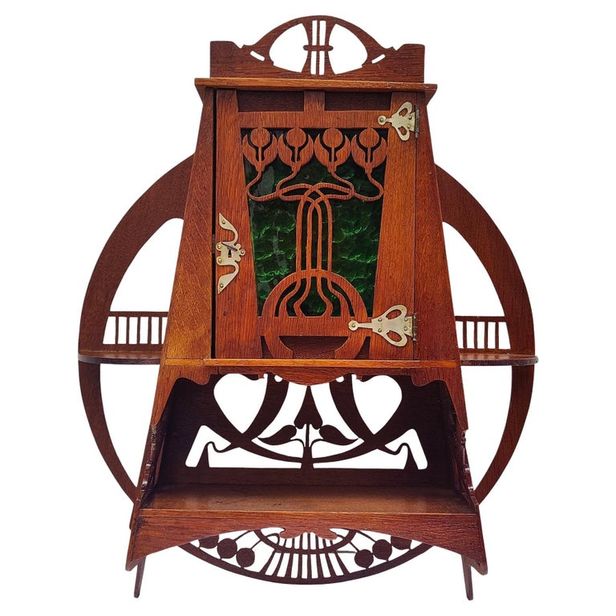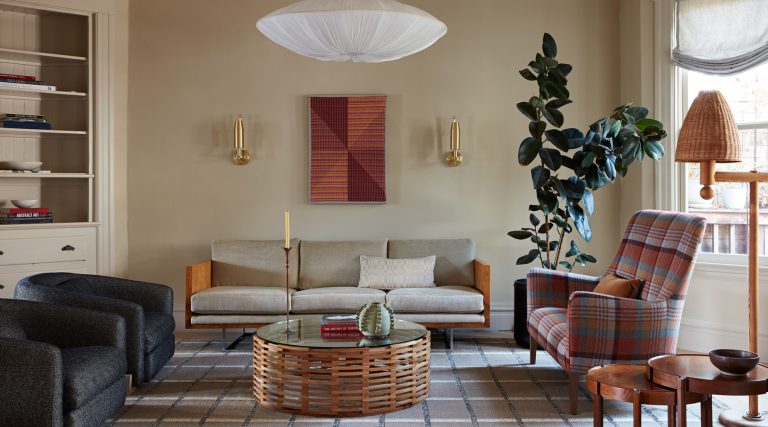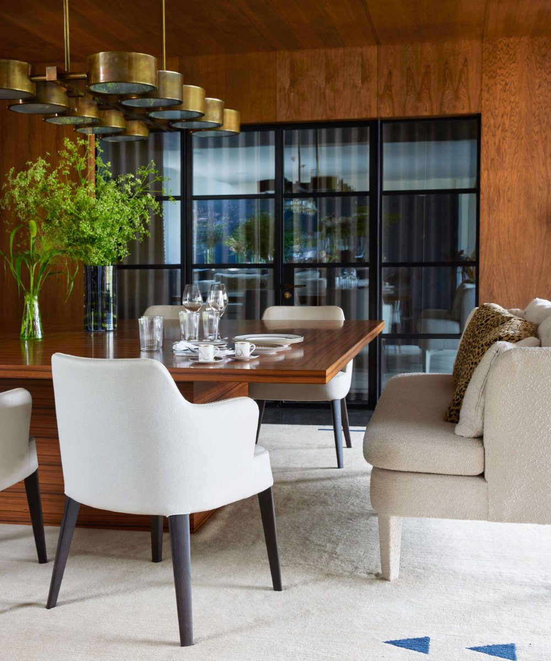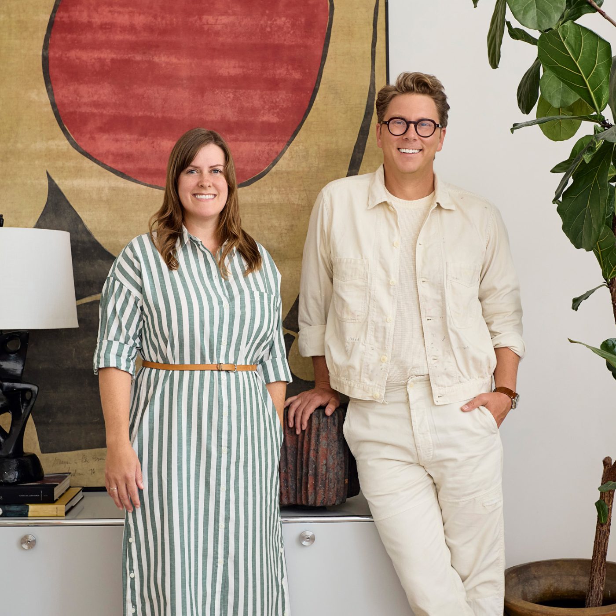
August 24, 2025In 2022, a contractor introduced architects Joe McGuier and Megan Prime to a couple he was sure they’d enjoy working with. The matchmaking builder was right: McGuier and Prime took an immediate liking to the husband and wife, who, along with their four children, two dogs, a cat and a pig, shared a vaguely barnlike house built in the 1990s in rural northwestern Connecticut.
Several months earlier, a fire had broken out in the home. The blaze didn’t last long — it extinguished itself by melting a PVC water pipe, which dowsed the flames. But when firefighters arrived, so much smoke was coming out of the house that they dumped thousands more gallons of water on it. The resulting dampness begat mold, and pretty soon the whole place needed to be gutted.
The couple found exactly the help they needed in McGuier and Prime, whose Brooklyn-based firm is known as JAM (for “Joe and Megan”). “Many other architects would have told them to tear the house down and start over,” says McGuier. “But we saw something that was fixable and worthy that they had an emotional connection to already.”
McGuier and Prime understand emotional connections. They have been best friends since they met in architecture school at the University of Cincinnati a quarter-century ago. They moved to New York in 2006, worked separately for a couple of small architecture firms, then reunited to found JAM in 2014. (By then, both were married — not to each other.)
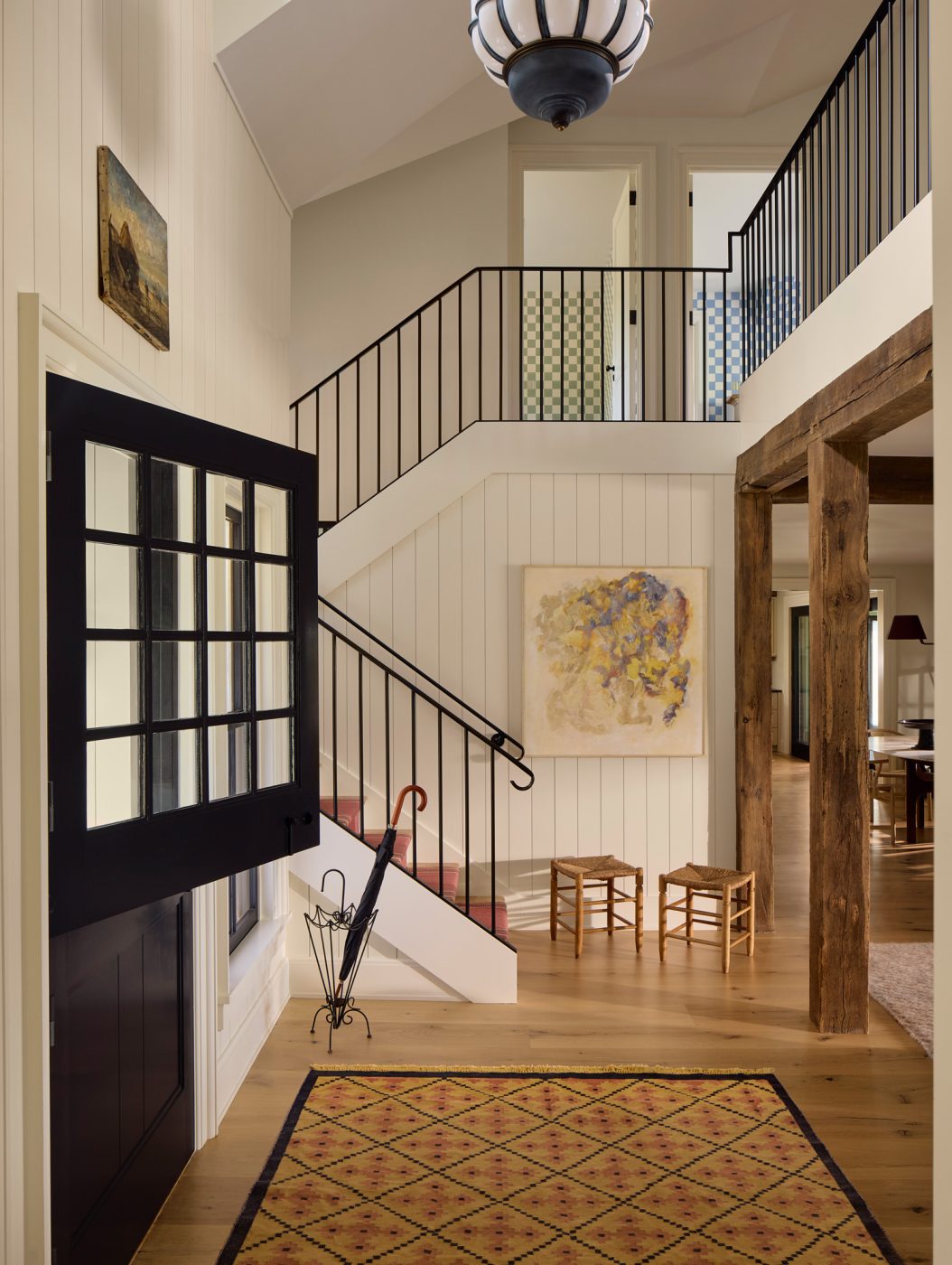
A decade on, their already-substantial body of work includes Manhattan and Brooklyn apartment renovations and new and refurbished houses from Maine to Florida, including several in the Hamptons and the Hudson Valley. The partners work together on every project. But they aren’t clones.
McGuier tends to take the lead on architecture with Prime offering significant input. Conversely, McGuier says, when it comes to interior design, “Megan does a lot of the big picture thinking, and then I come in on the details.” It’s as if the design of their firm has the kind of imperfect symmetry that makes everything from facades to furniture arrangements work.
The Connecticut house posed an unusual set of problems. From the outside, its vertical tongue-and-groove siding, cedar-shingled roofs and stone chimneys were tasteful enough. But inside, some of the rooms were oddly shaped and difficult to furnish. The front door opened onto the back of the living room fireplace, and there were so many sliding doors to the back porch that it had no wall space for furniture.
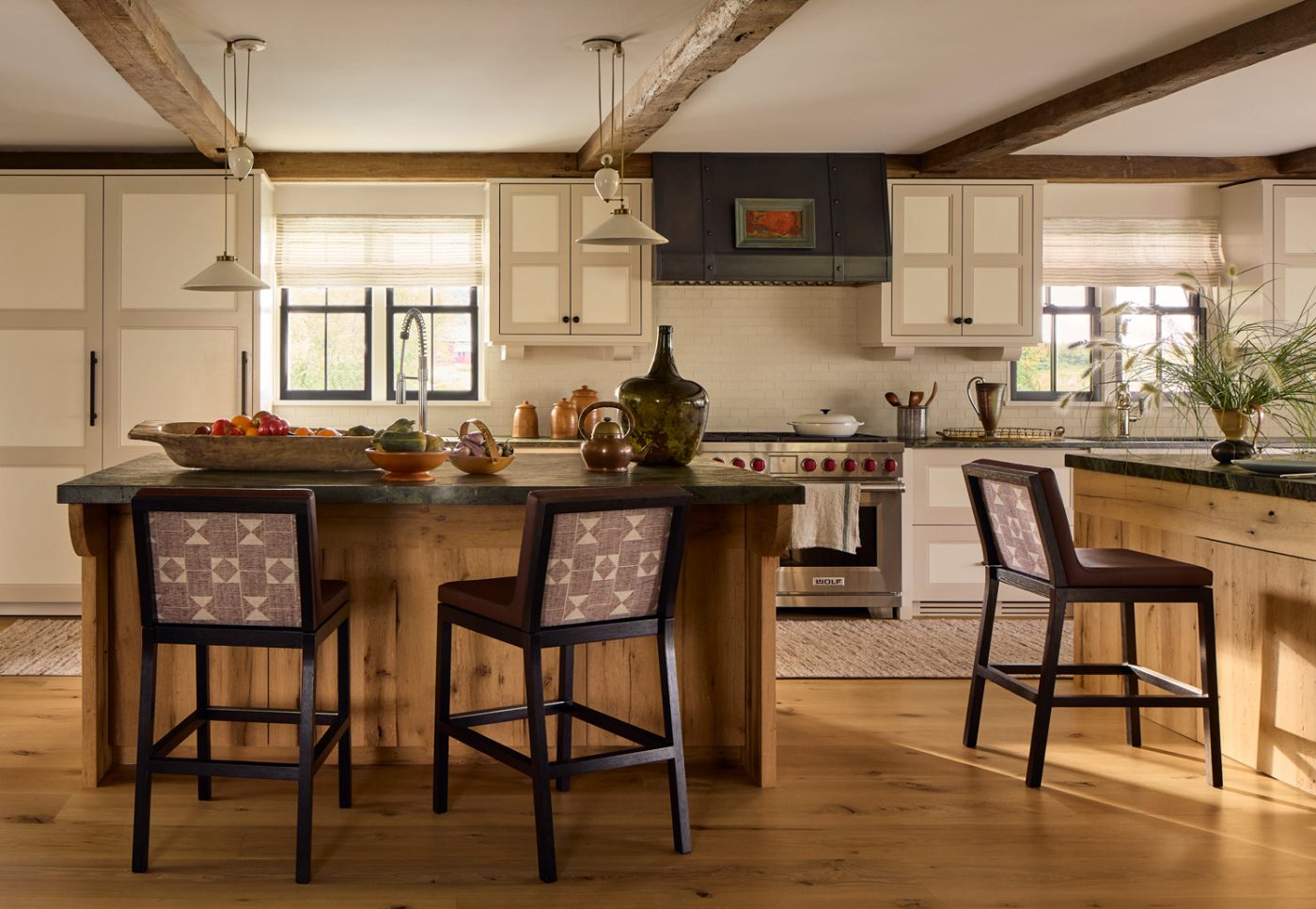
McGuier and Prime are problem solvers. They made the foyer loftier and lighter by trading solid walls for wrought-iron railings and moving the living room fireplace, so visitors can see all the way through the house to the farms and forests of the Litchfield Hills.
And they persuaded the clients to replace a few of the sliding glass doors with windows. “It was a little bit of a leap of faith for them,” says McGuier. But getting rid of the doors allowed for more seating. Now, the sun porch, furnished like a second living/dining room, is the family’s favorite hang out.
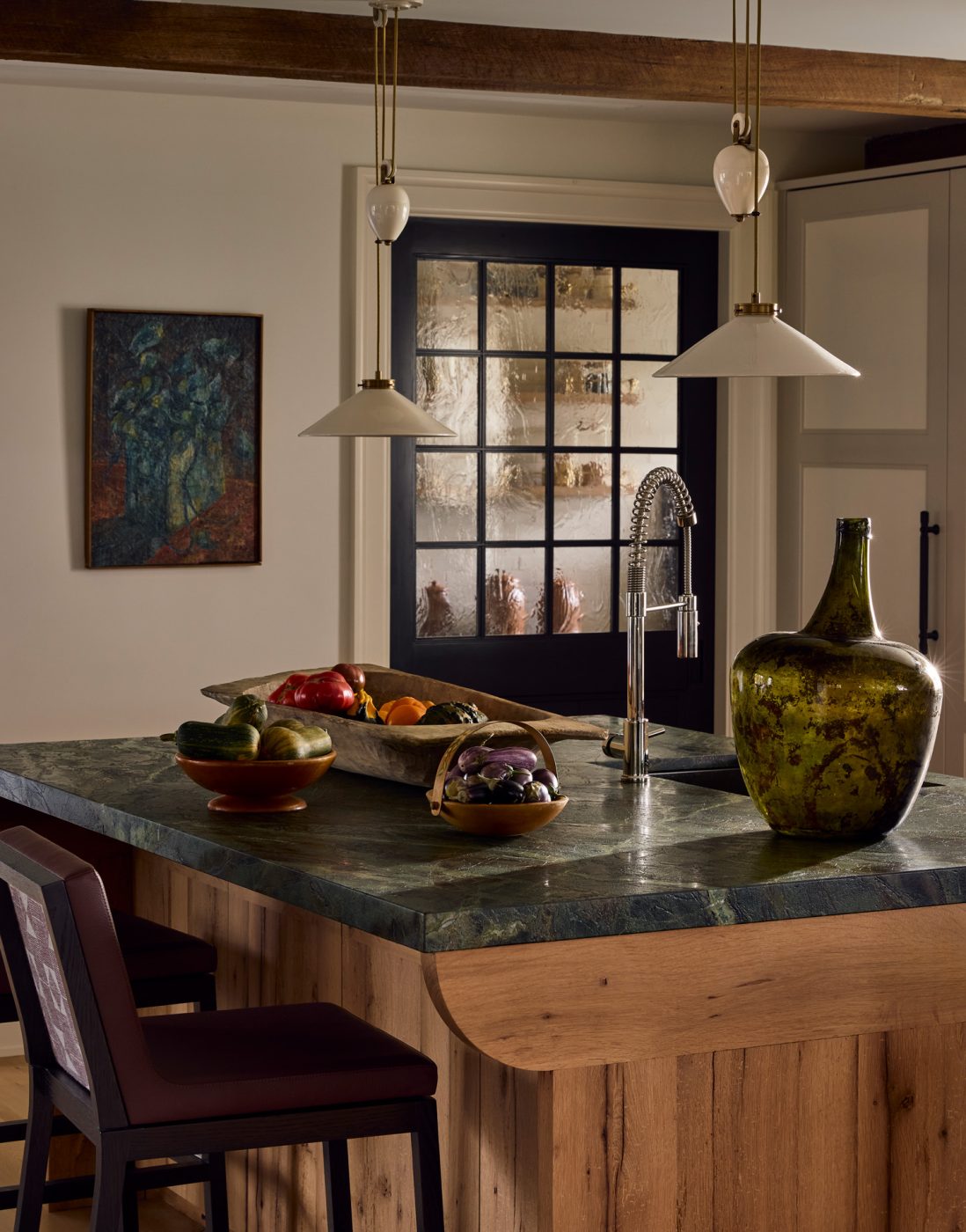
The designers also enlarged the house by about 500 square feet, most of it added to the living room and kitchen. “They really like to be together as a family, so our focus was on creating spaces to support that,” says McGuier.
In the living room, the new fireplace is an eye-catching stone tower with a very large stone mantel. “It has enough visual weight to balance those big beams,” says Prime, referring to the timbers overhead. Salvaged by The Hudson Company from a barn, they aren’t structural, used instead “to help define the space,” McGuier says.
Enlarged and better proportioned, the space now contains a mix of new furniture, vintage furniture and custom furniture, proving that mid-century modern and 21st-century pieces can make an important contribution to a homey, subtly rustic decorating scheme.
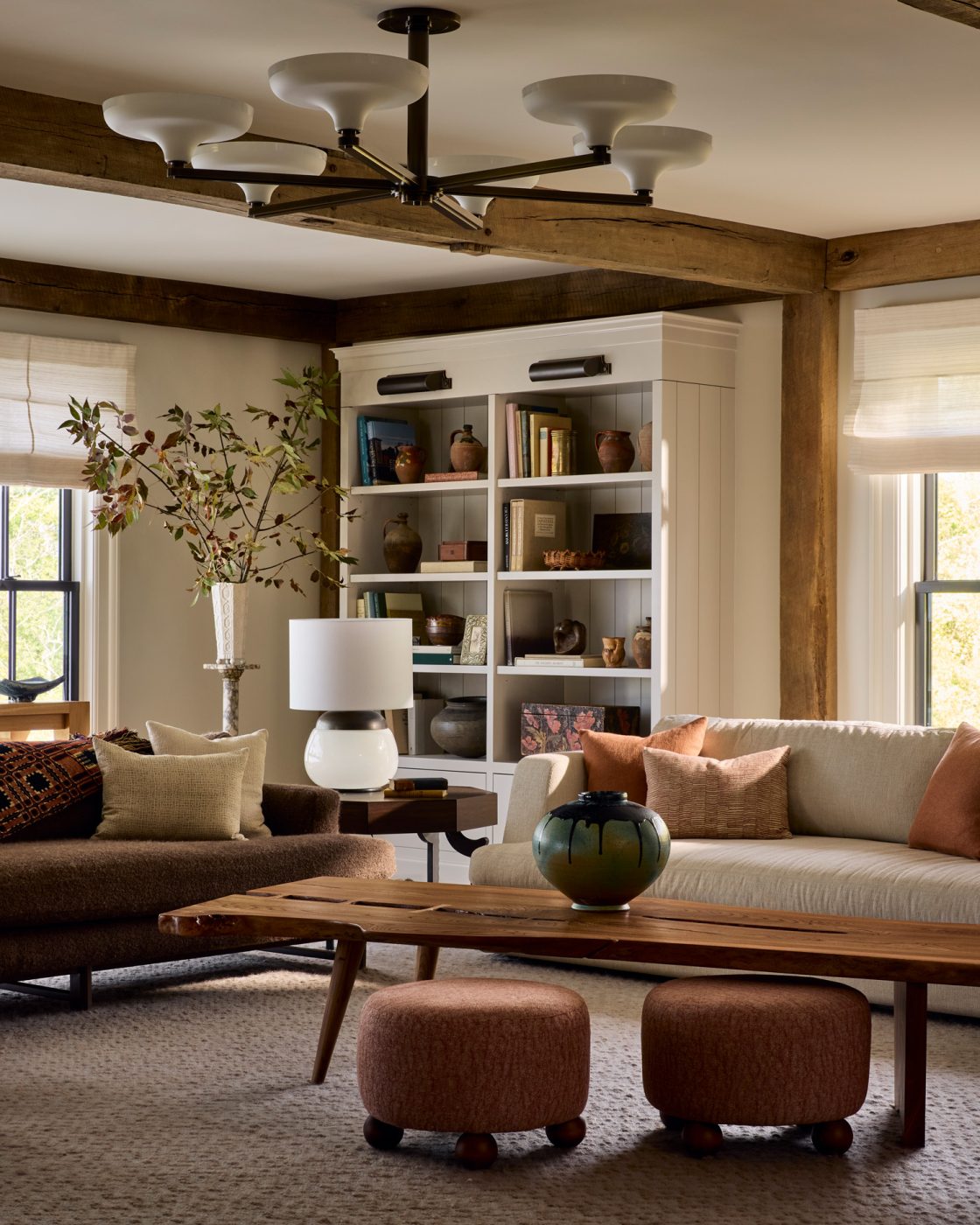
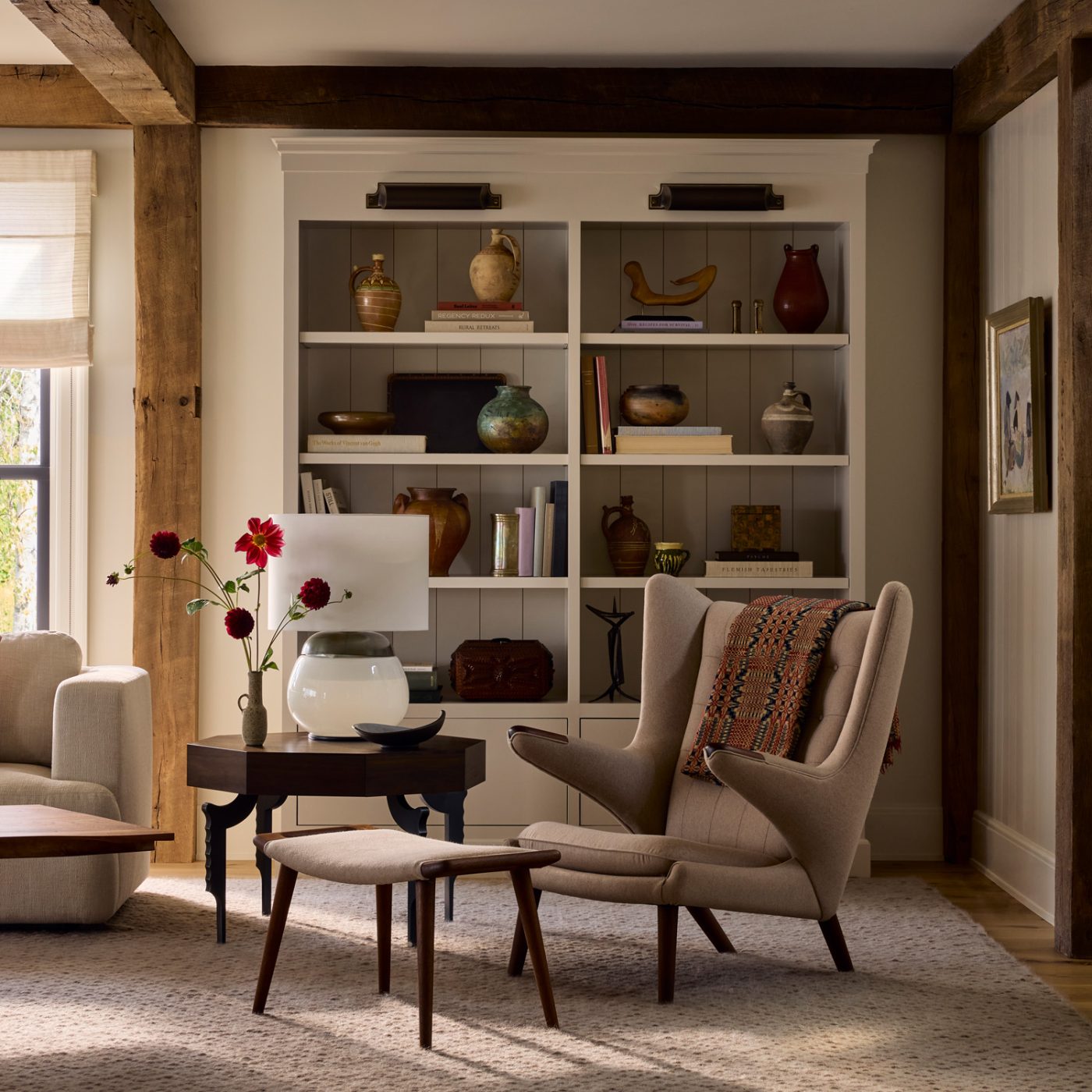
The vintage pieces include a Papa Bear chair by Hans Wegner, purchased from MORENTZ via 1stDibs, which is the husband’s favorite place to sit. The wife prefers to perch at the end of the 10-foot-long custom sofa by Dmitriy. There’s a small Dunbar sofa and a constellation of stools and ottomans for everybody else. The giant console under the picture window was designed by JAM.
At the center of it all is a bespoke live-edge coffee table. It needed to be large enough to hold its own against the 10-foot sofa without being too massive, says McGuier. In search of the right hunk of timber for the tabletop, the designers looked at hundreds of images from vendors across the country. The slice of elm they chose came from Washington State.
As for the palette, “the living room is where people form their first impression of the house, so we didn’t want them to be overwhelmed with color,” Prime explains. Instead, she and McGuier composed a symphony of neutrals.
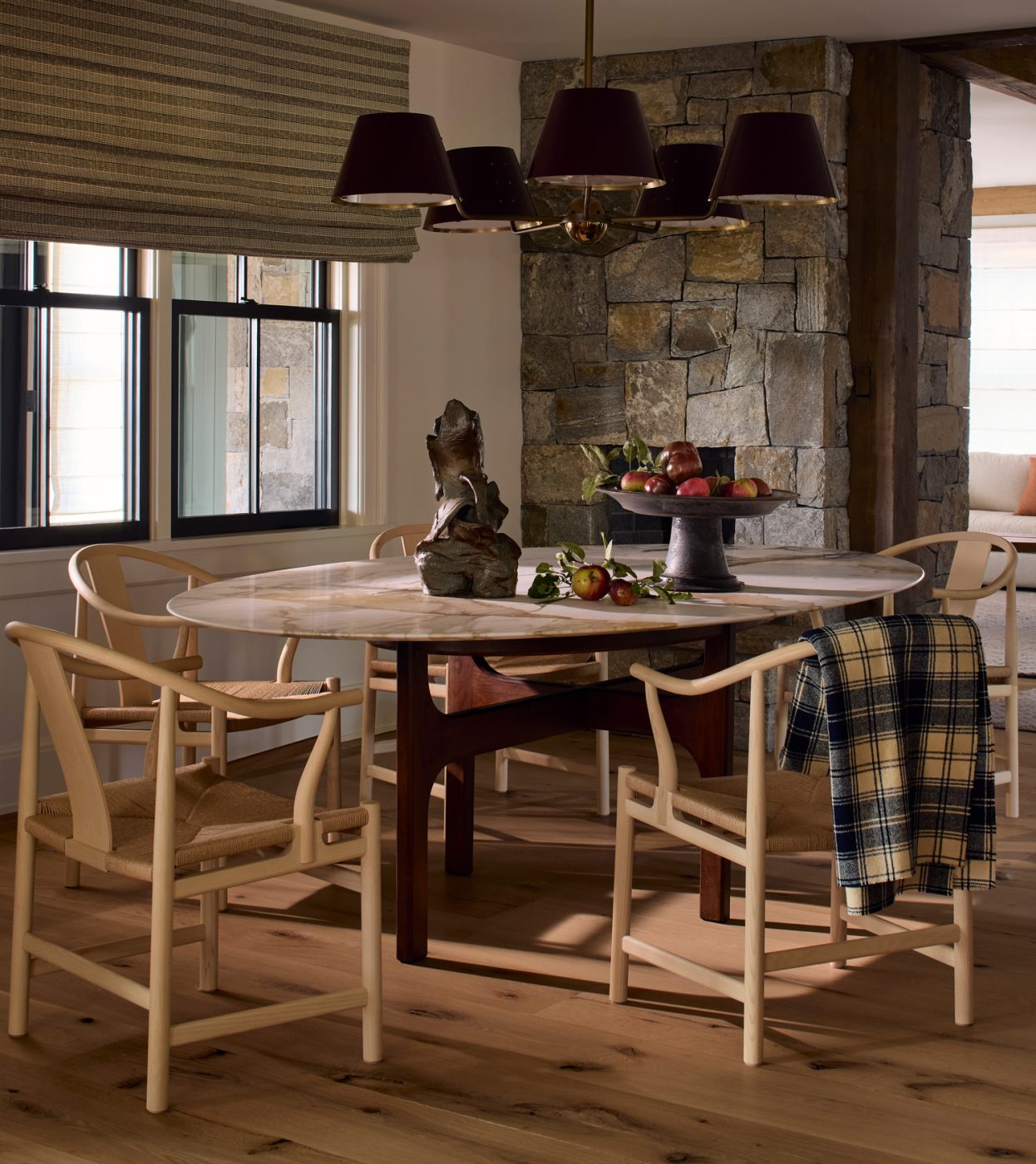
The clients requested soft — even moody — lighting. That was fine with the architects. “Left to my own devices. I would walk around my house with a candle,” says McGuier.
Prime would light her house with table lamps, like the Murano-glass models flanking the sofa, which have bulbs in their voluminous bases. “The glass comes alive in the most beautiful way when it’s illuminated,” she says. The lamps rest on tables designed by McGuier and Prime, with turned-out legs derived from the shape of a light fixture they saw in Holland.
The family “lives in the kitchen,” McGuier says. So, they made that room big enough for a cooking island and an eating island, both with rough wooden bases and green-marble tops.
The two paint colors on the cabinet fronts, Benjamin Moore Collingwood and Cloud Cover, give them depth. And what better place for a tiny painting than on the custom steel range hood? The Dune swivel stools at the islands have leather seats and fabric backs.
In the dining room, Hans Wegner China chairs cluster around the custom table. The latter’s elliptical top, inspired by a classic Eero Saarinen design, rests on a wooden base from Belgium. The credenza is an American Art Deco piece with Bakelite handles.
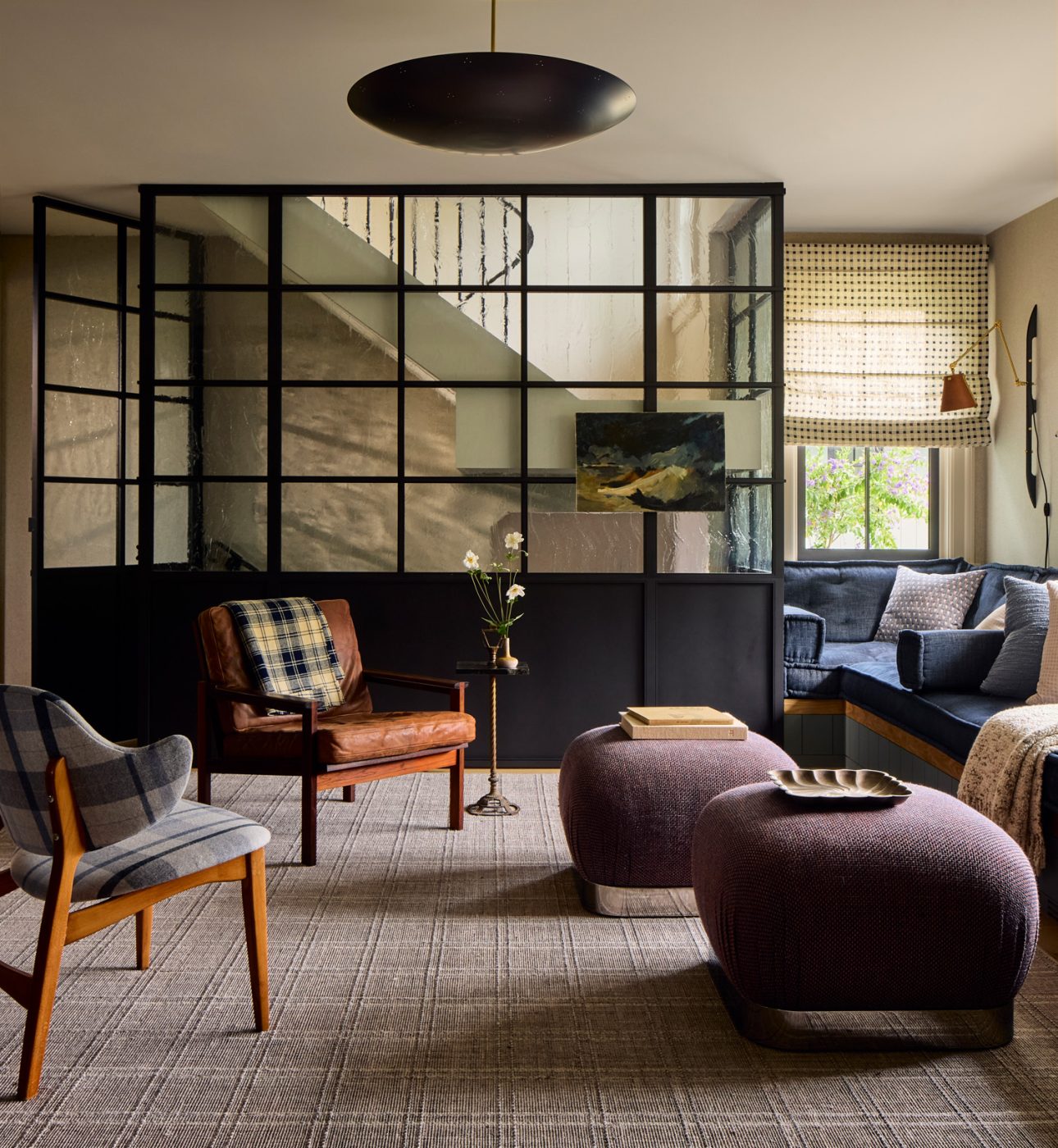
One of JAM’s boldest gestures was replacing sheetrock walls around the stairway with a glass box. Since they couldn’t move the stairs, they decided to celebrate them, McGuier says, adding, “It’s an unexpected element that really works without feeling like we were trying too hard.” Seeded glass keeps what they have dubbed the “stairway vitrine” from feeling too slick.
The adjacent sitting room employs a wider range of hues than the living room. The color scheme began with the built-in sofa. “I wanted it to feel like a worn-in pair of jeans,” says Prime. “That’s where the blue came from.”
The Karl Springer Souffle poofs have red and blue threads in their weave. Then there’s the vintage IKEA Winnie chair in the foreground. “I just thought it would look really cute with a plaid fabric,” Prime says. Its neighbor, a mid-century teak Capella lounge chair by Illum Wikkelsø for Niels Eilersen, is upholstered in cognac leather. The walls are covered in an off-white linen.
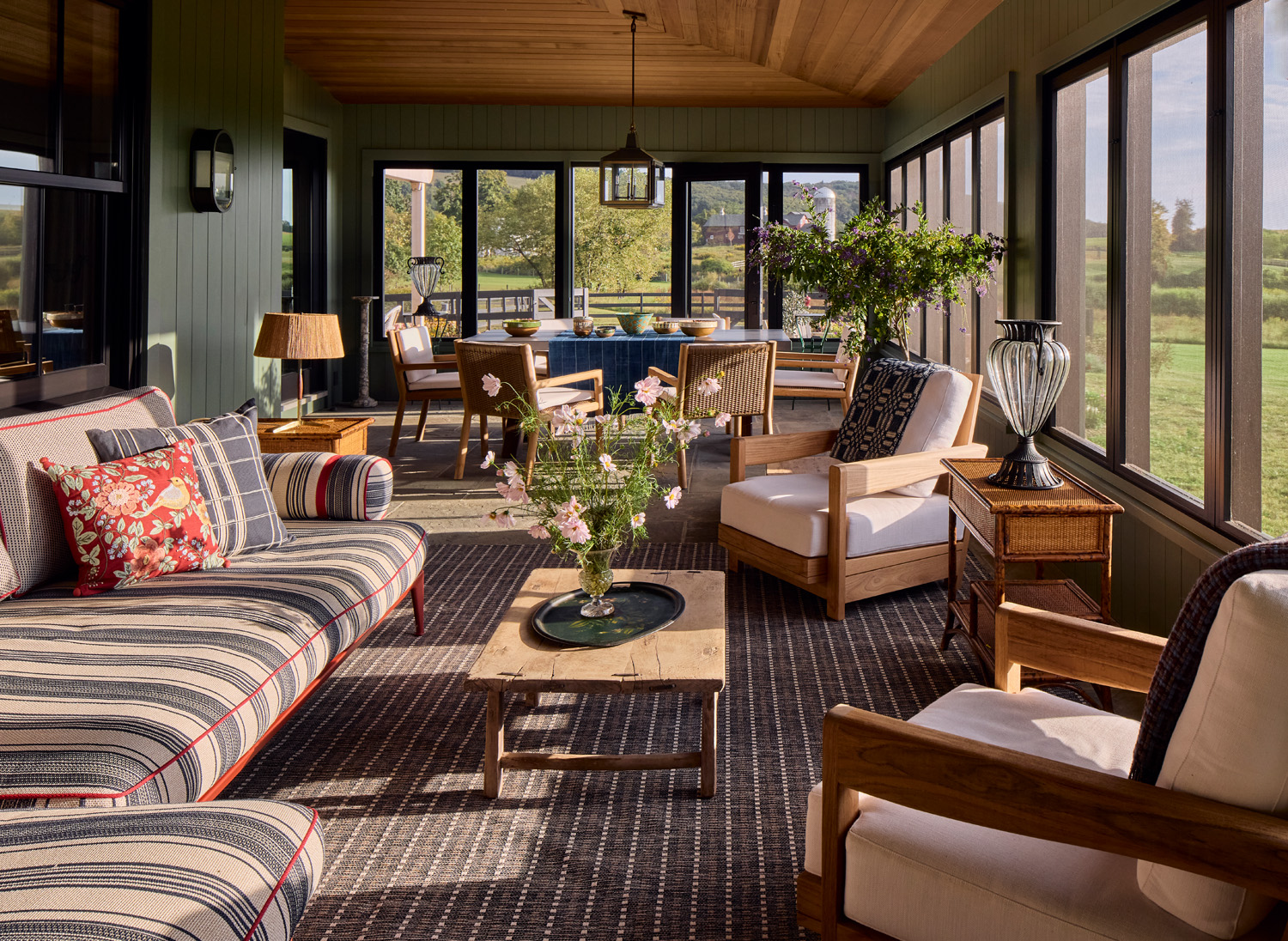
With screens for the summer and plexiglass inserts for the winter, the southwest-facing sun porch feels comfortable year-round. The architects gave it a lively mix of patterns and textures, as if the pieces had been collected over time.
Because rain gets in through the screens, they chose teak furniture, including lounge chairs and dining chairs from Sutherland. The B&B Italia sofa is upholstered in a ticking stripe, recalling summer camps and frontier cabins. Many of the smaller pieces, including rattan end tables, plant stands and a bar cart, are from 1stDibs.
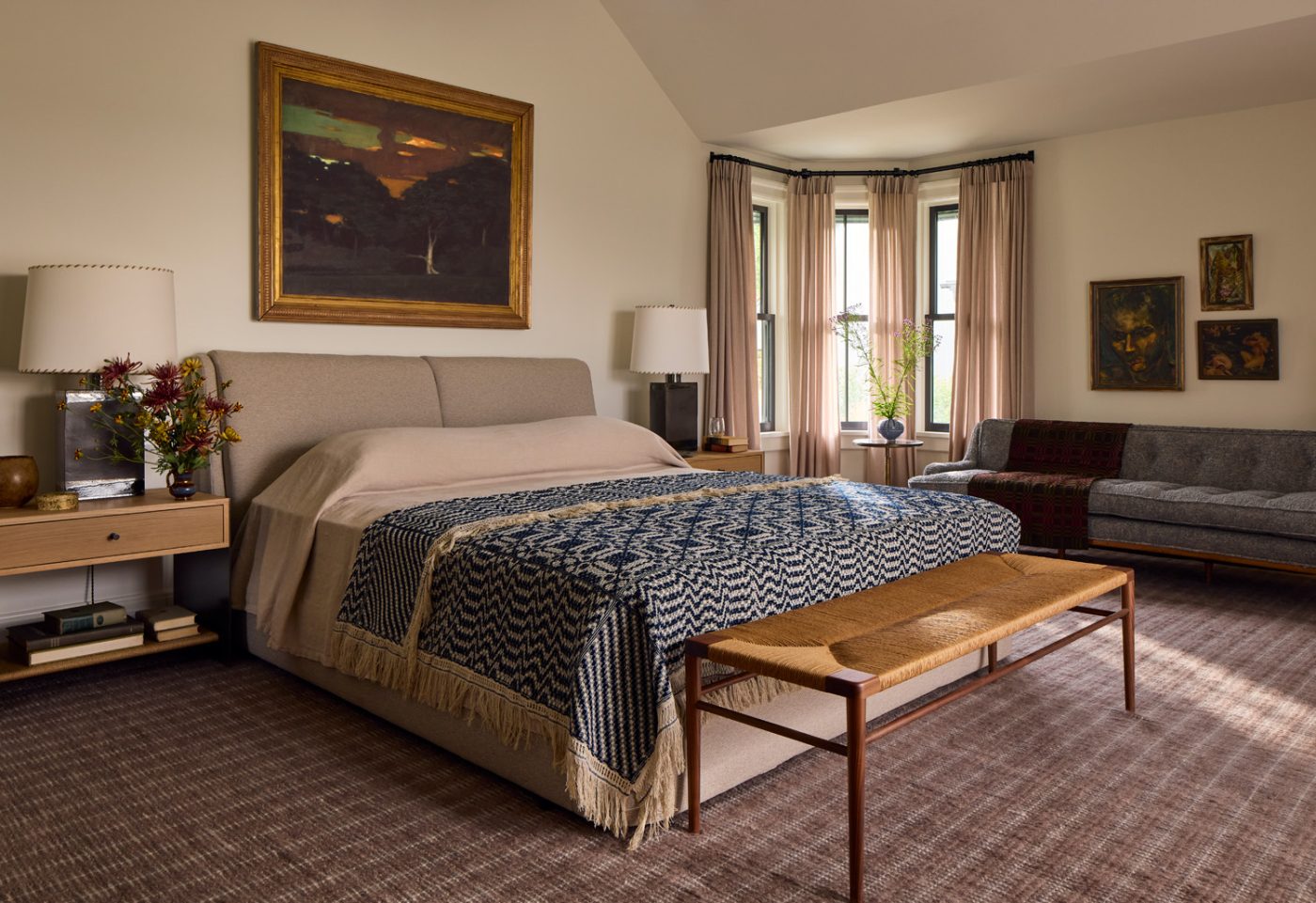
The upstairs presented its own set of problems. The primary bedroom was awkwardly arranged, with the fireplace in a corner and the bed in a nook. The architects were able to reorganize the suite within its original footprint. The bed now faces a window with views of the backyard pond, and moving the fireplace made room for a vintage sofa attributed to T.H. Robsjohn-Gibbings, reupholstered in a light blue Rogers and Goffigon bouclé. The Edward Wormley coffee table is from 1stDibs.
The custom night tables are supported by nearly invisible side panels. Their top drawers are white oak. Their bottom shelves are made of paper twisted to look like twine. That mix of materials, explains Prime, gives the room a textural richness. But colors are muted, to induce relaxation, she adds.
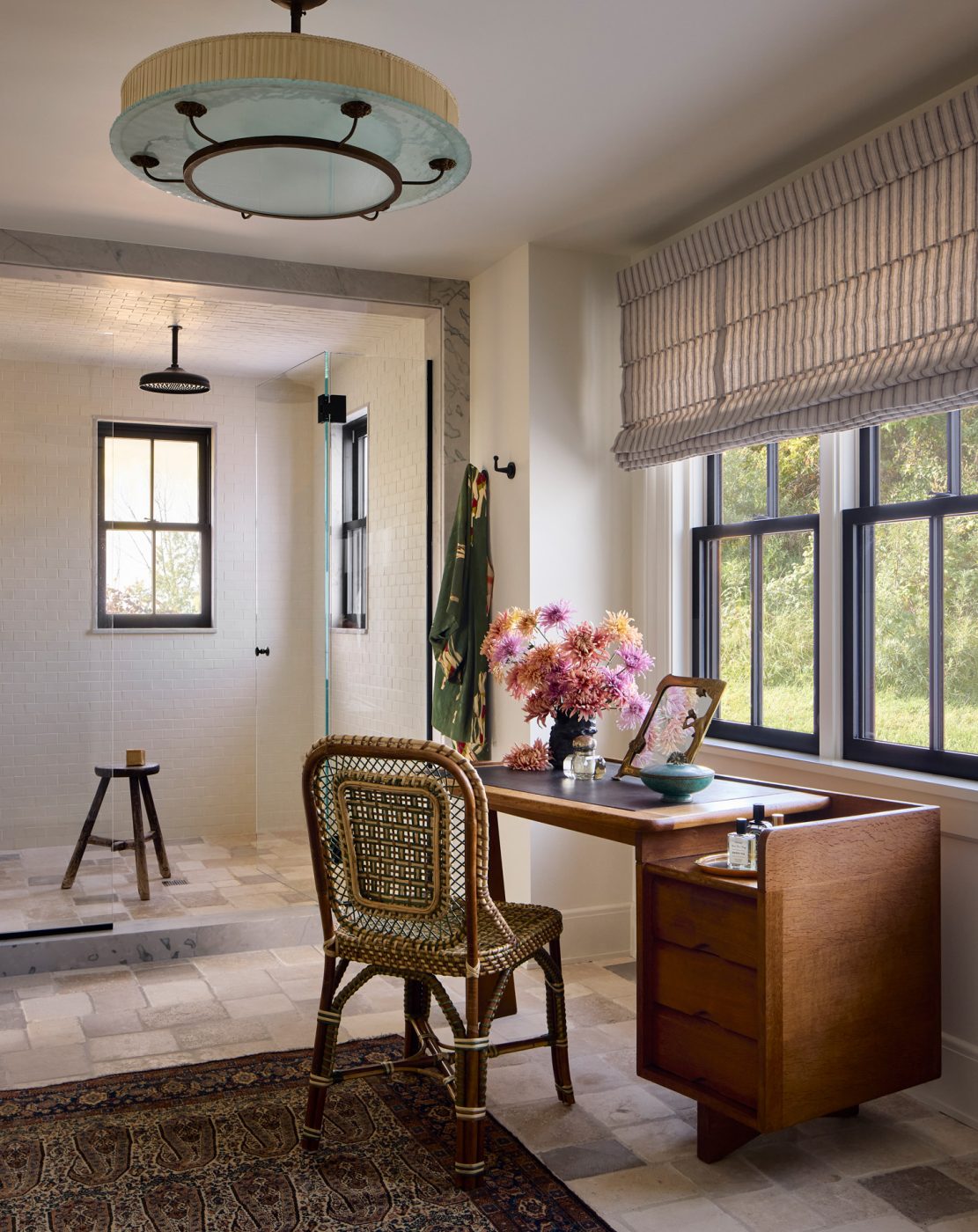
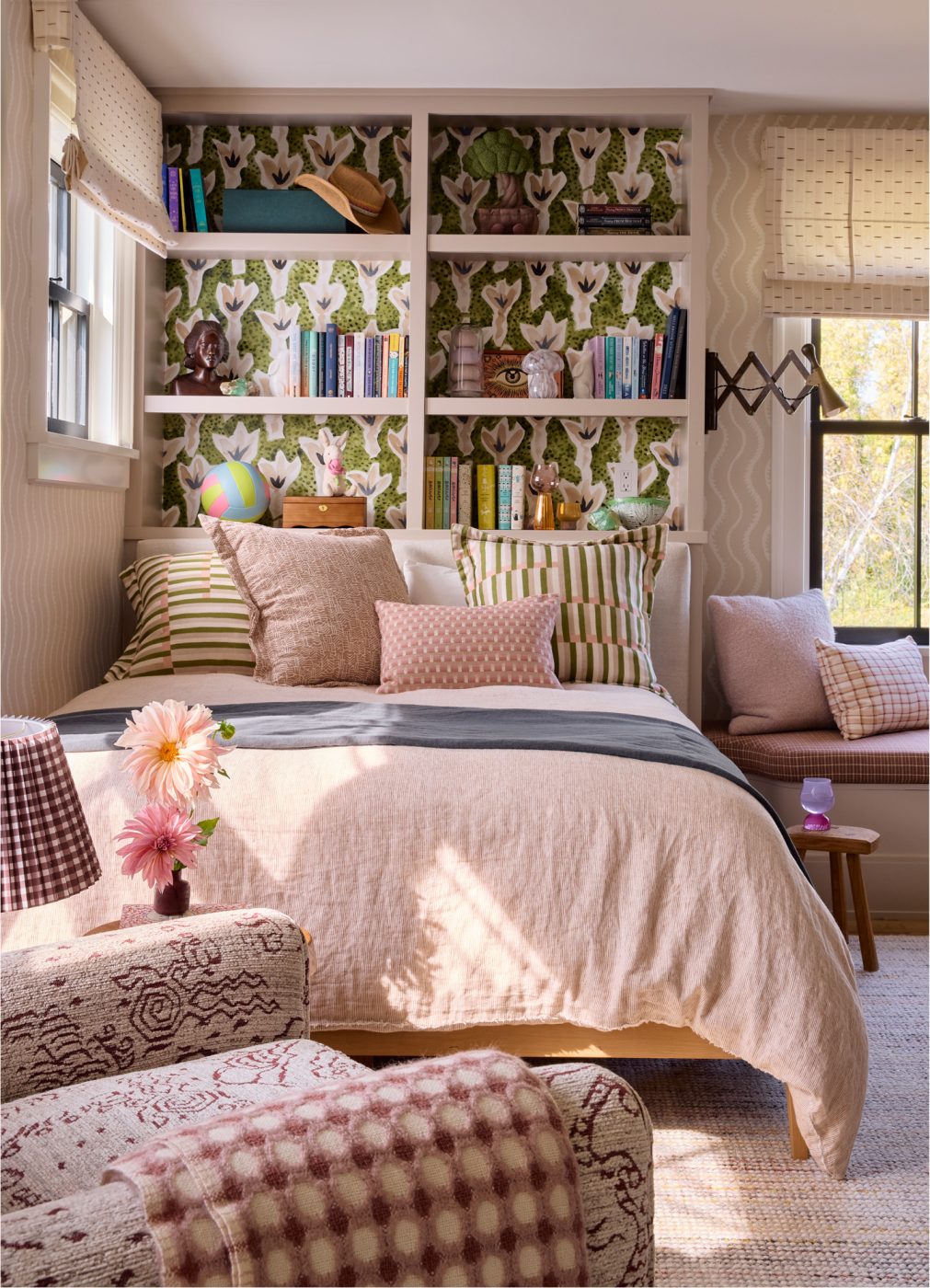
The primary bathroom feels almost as big as the bedroom. The couple didn’t want a tub; that left room for a shower big enough for two. The wife also asked for a vanity table that was separate from the built-ins.
The designers obliged, repurposing a vintage Guillerme et Chambron desk, from MORENTZ via 1stDibs. A Marshan rattan chair by Creel and Gow provides texture. It was purchased on 1stDibs, as was the spectacular vintage Swedish Deco fixture overhead.
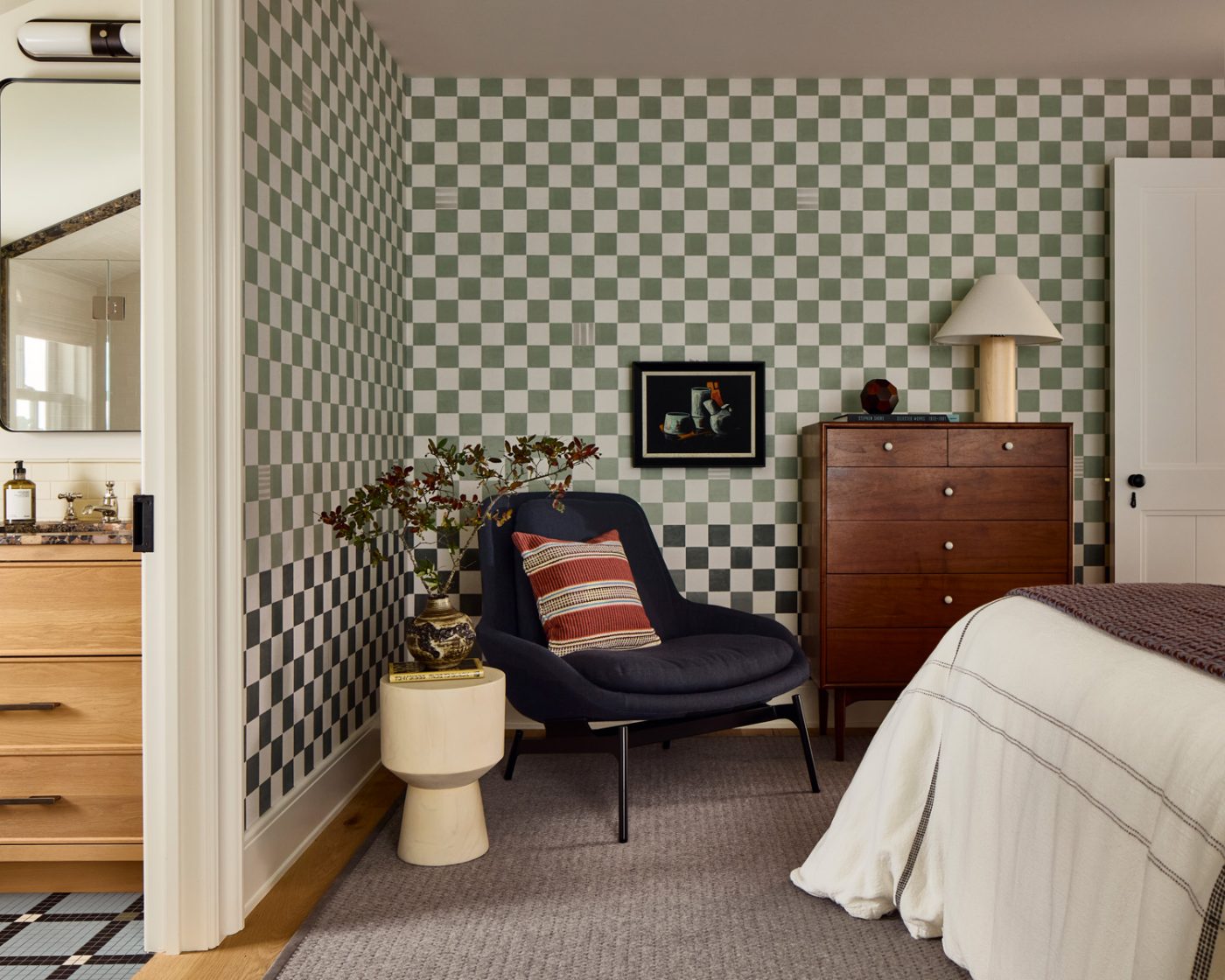
The couple’s two daughters share a room, with beds in opposite corners. The girls got lots of pink. But it’s a pink that sometimes tends toward beige and brown, and it is offset with green to keep the scheme from becoming cloying. The bookshelves are backed by floral wallpaper by Rebecca Atwood.
One of the sons’ rooms is, naturally, blue, but a brown rug and auburn upholstery keep it from being too blue. So does the checkerboard Gambit Panel wallpaper by Schumacher, which by definition has as much white as as any other color. The other son’s room has the same wallpaper in green, echoing the sage color of the house’s exterior.
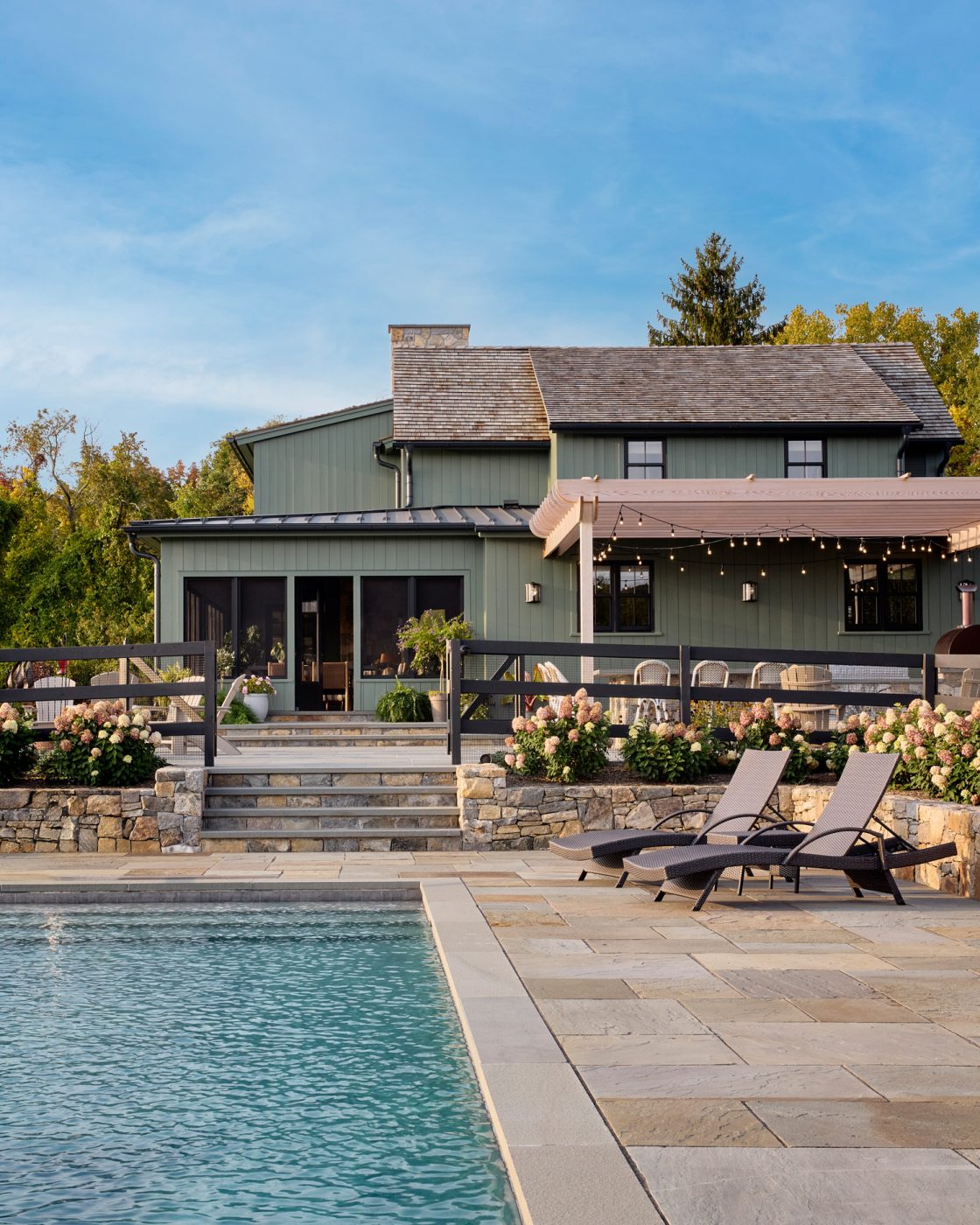
In the two years they worked on the project, Prime and McGuier became close friends with the clients, which means they are also frequent visitors to the renovated house. Says Prime, “Everything there is meant to be enjoyed and used and loved.”
