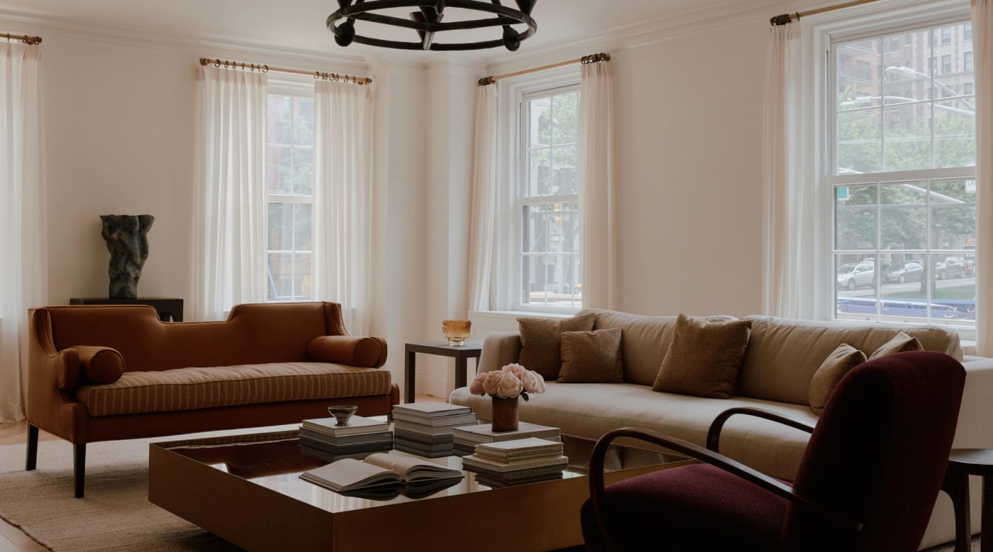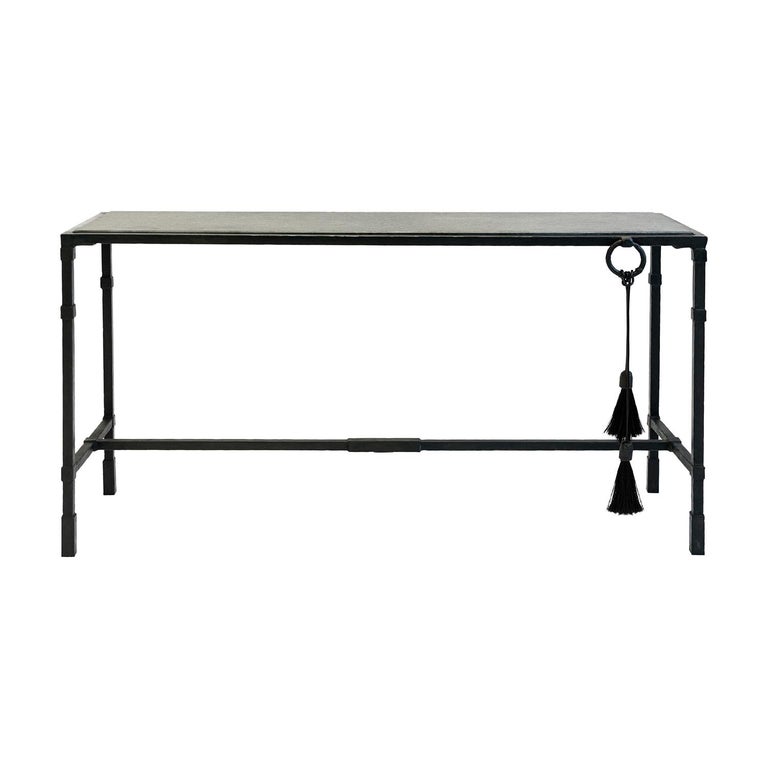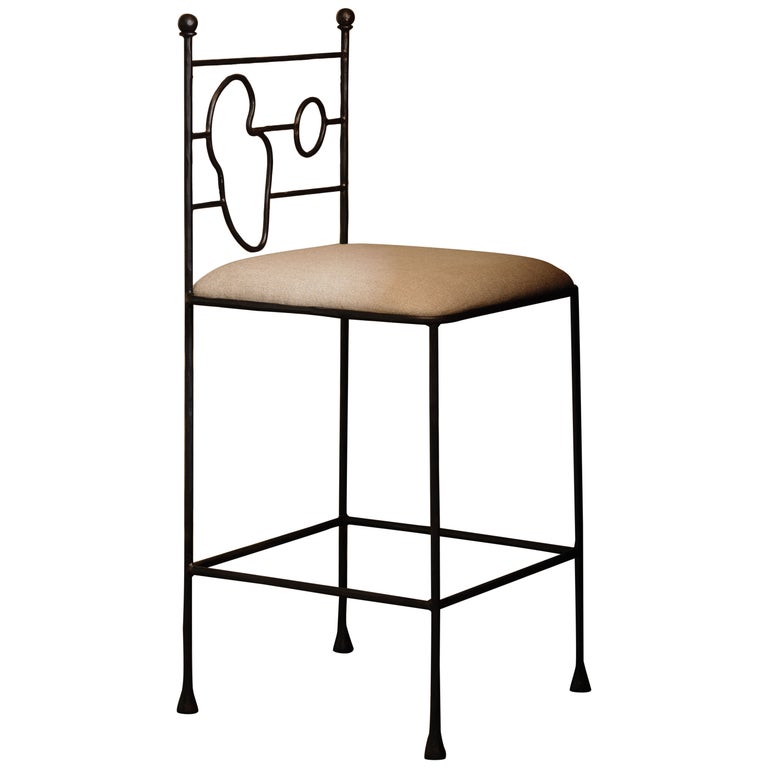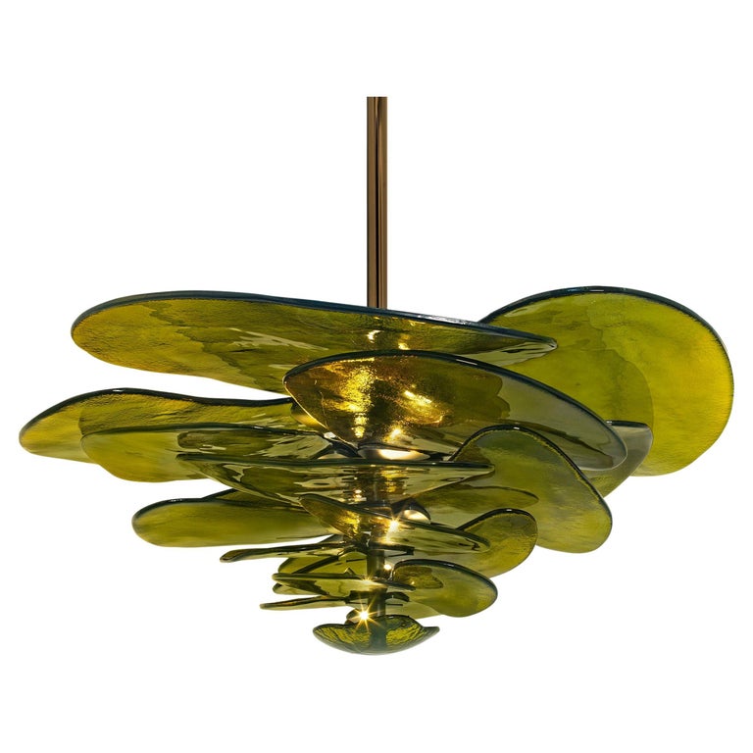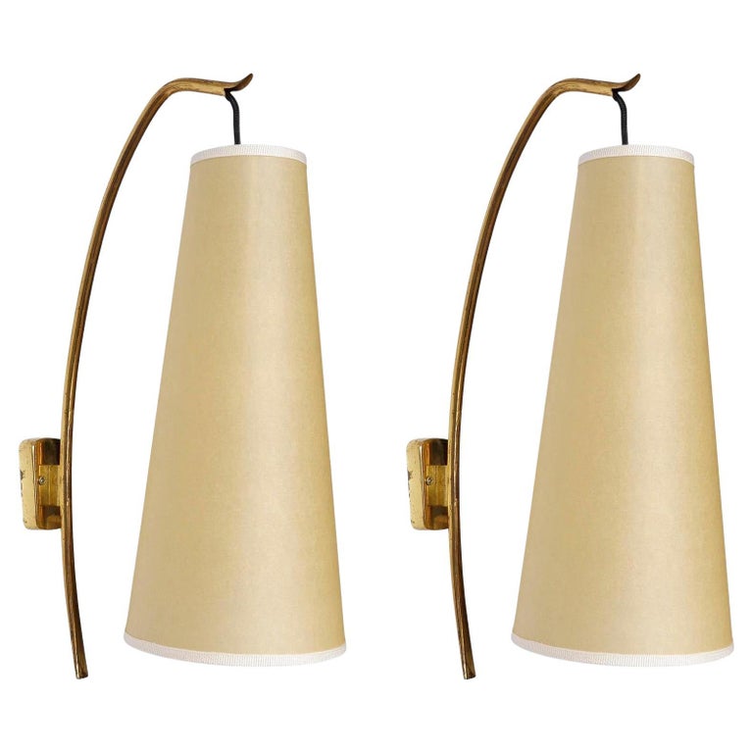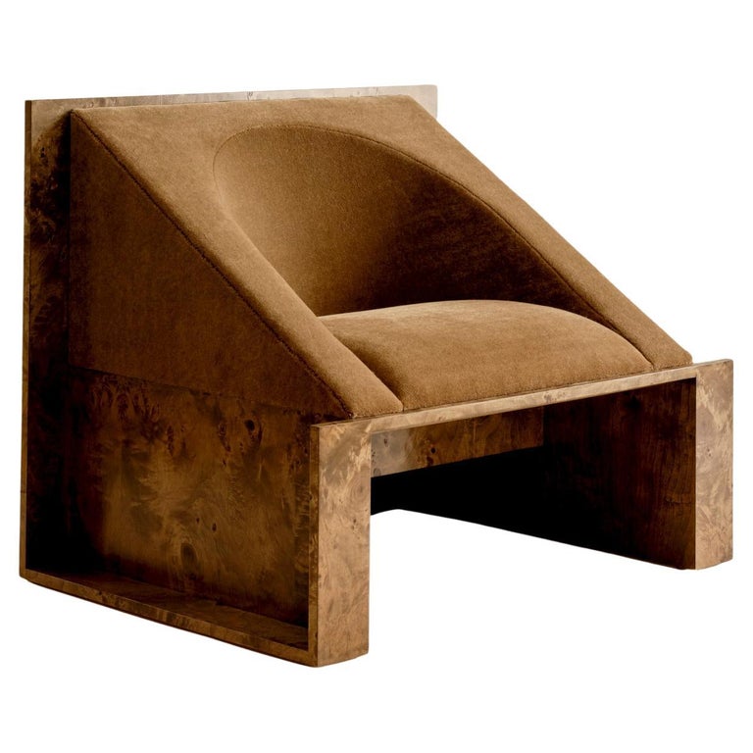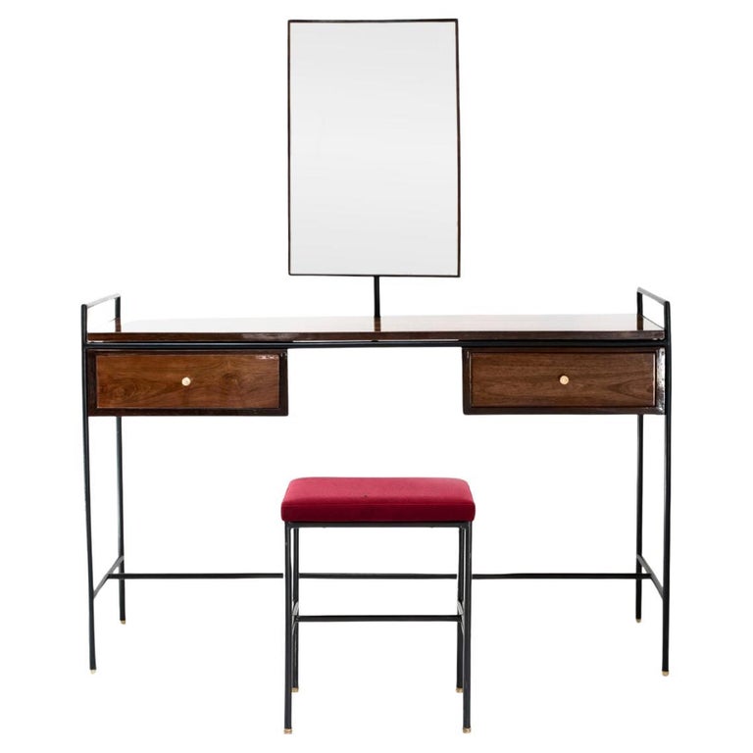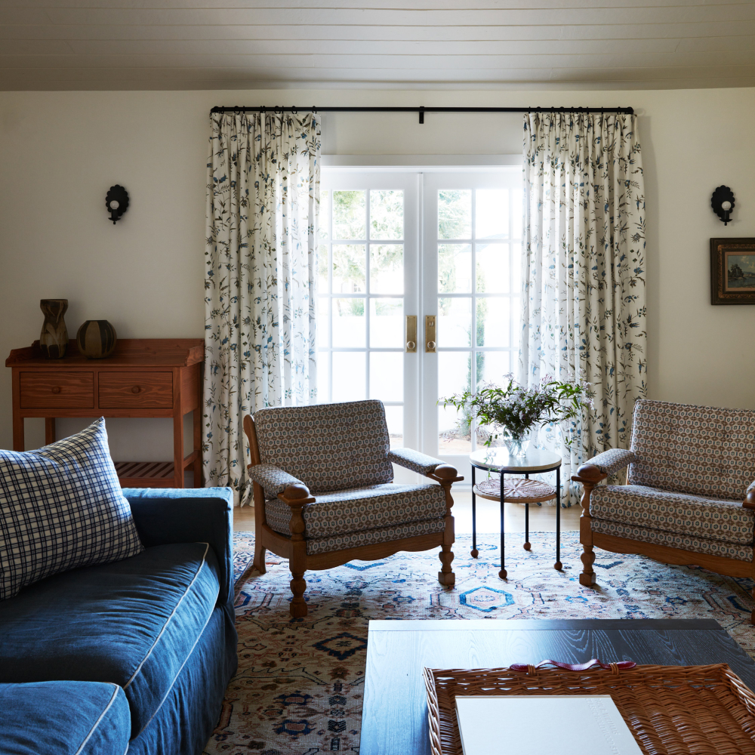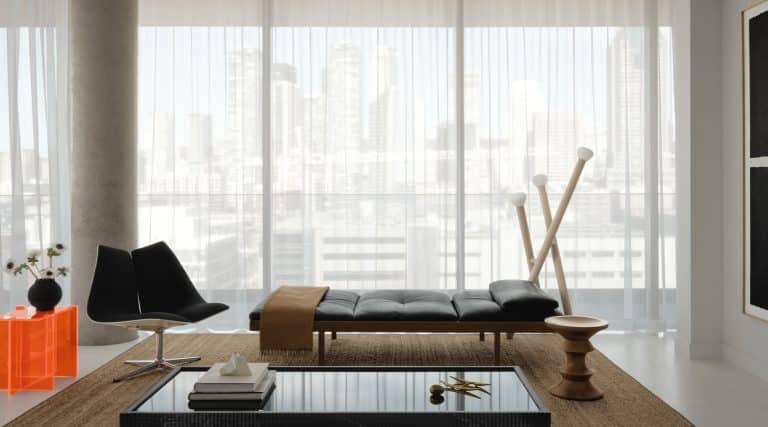May 25, 2025On-the-rise New York interiors studio Beaudry Collier Design can thank a chance encounter for one of its most distinctive projects to date: a 5,000-square-foot duplex maisonette in an Art Deco–era building on Manhattan’s Park Avenue.
“A friend of ours overheard someone airing their frustration about their search for the right interior designer and immediately recommended us,” recalls Cassandra Beaudry, who eventually worked on the project with her firm co-founder, Alexander Collier, as well as the multidisciplinary architecture firm Elmo Studios.
That serendipitous referral led to a call with the soon-to-be clients: a charismatic young couple of lifelong New Yorkers moving to the Upper East Side from Tribeca to be closer to their large, extended families. Now parents, they wanted a home that could reflect their downtown edge and their new uptown address, as well as the realities of life at home with little ones.
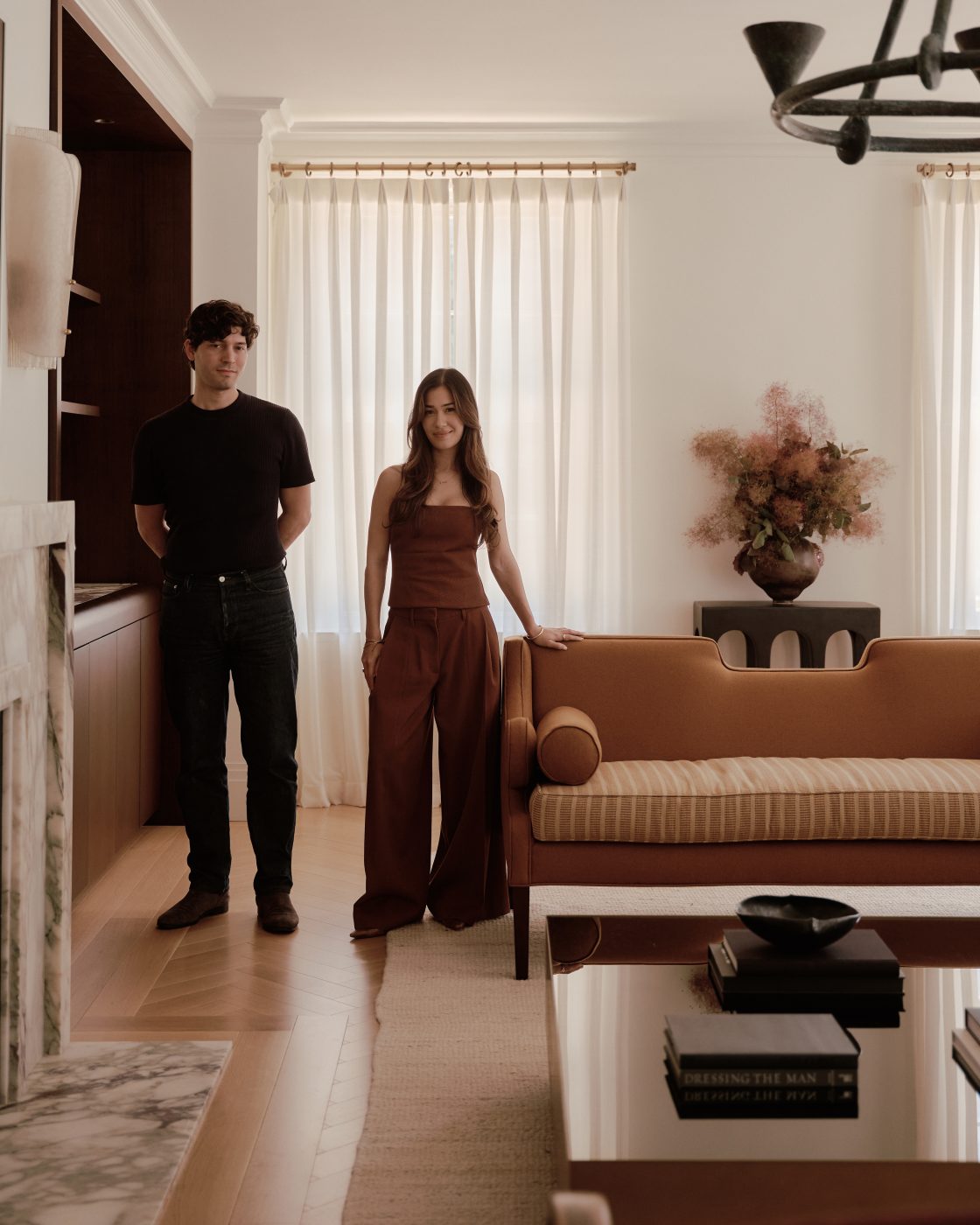
Right away, Beaudry understood that the couple needed their home to “blend vintage character with fresh, modern elements,” she recalls, “bringing a youthful perspective to a neighborhood that tends to lean more traditional.” It was that nuanced understanding that won her firm the commission.
As the project began, the designers learned that the homeowners “envisioned a space that balanced elegance with functionality,” explains Collier. They also desired a home that felt like a curated gallery, where every piece had its moment, yet nothing felt fussy or overdone. “It had to be family-friendly and durable but still be refined enough to host and entertain.”
Set within a 1930s building — whose original classic bones were designed by the great early-20th-century New York architect Rosario Candela — the home now evinces a downtown minimalism layered with the rich warmth of custom millwork, bleached-oak herringbone parquet floors, lightly textured plaster-finished walls and unexpected hits of pattern. The designers added all of this anew, even as they preserved key elements of the maisonette’s nearly century-old architecture: gracious entrance halls, classical crown moldings and a curving staircase.
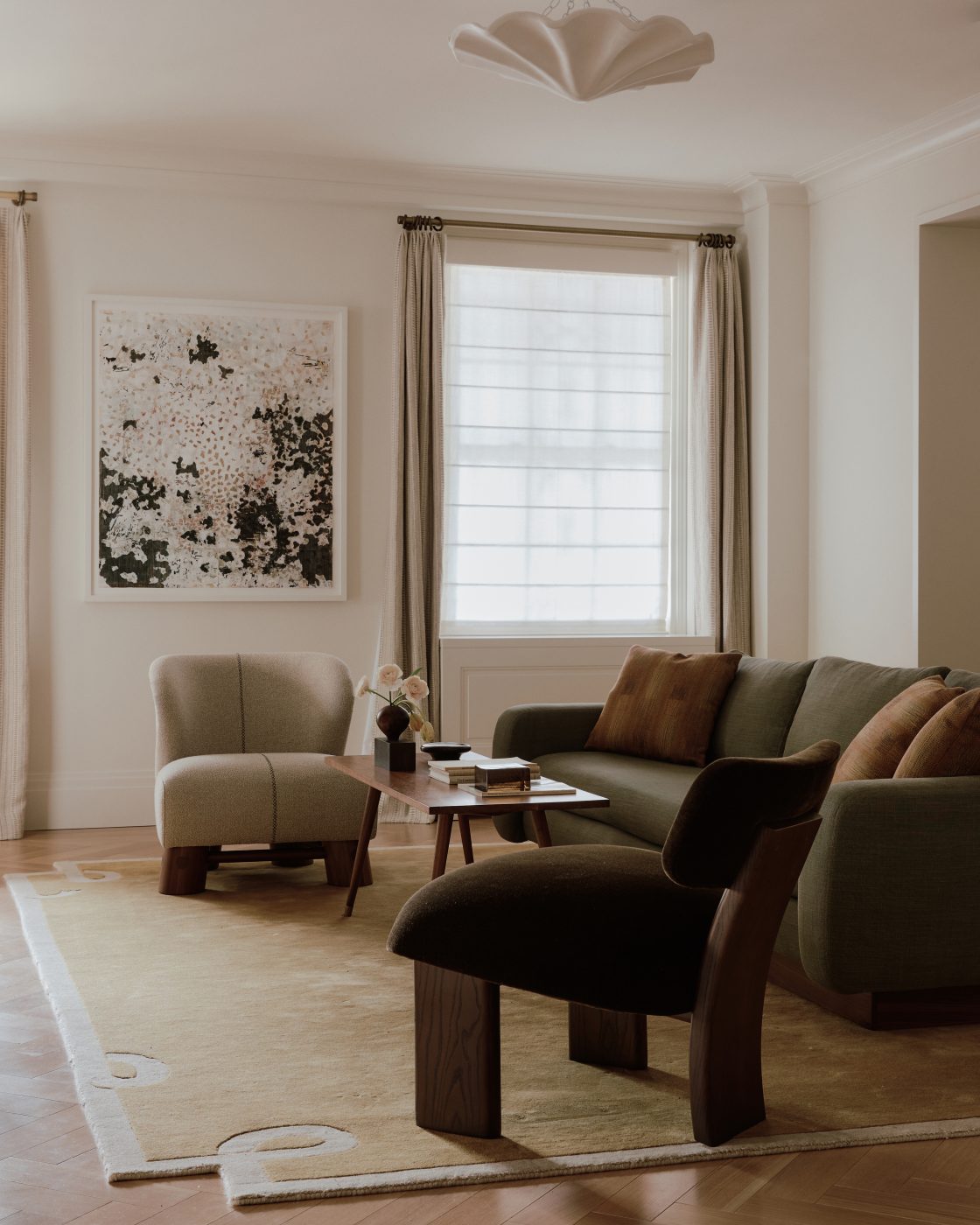
For this work, Beaudry Collier partnered closely with Elmo Studios’ founding principles, Danielle Schwartz and Guillermo Castello. Together, they reorganized many of the maisonette’s spaces to allow for more open-plan living, all while preserving original elements and re-creating others that had been lost to history.
To furnish the interiors of this reimagined architectural envelope, Beaudry and Collier blended Scandinavian mid-century finds — such as Helena Tynell sconces — with contemporary pieces by favorite makers, including Devin Wilde, and custom designs of their own, not least a whimsical kid’s bed.
The challenge, and the thrill, for Beaudry and Collier was in finding the right balance, between past and present, minimalist and layered, family-friendly and sophisticated. They achieved this by embracing bold patterns, rich textures and an understated, deep color palette, all in a way that complemented, rather than competed with, the modernized pre-war space. The designers call their vision “restrained maximalism.”
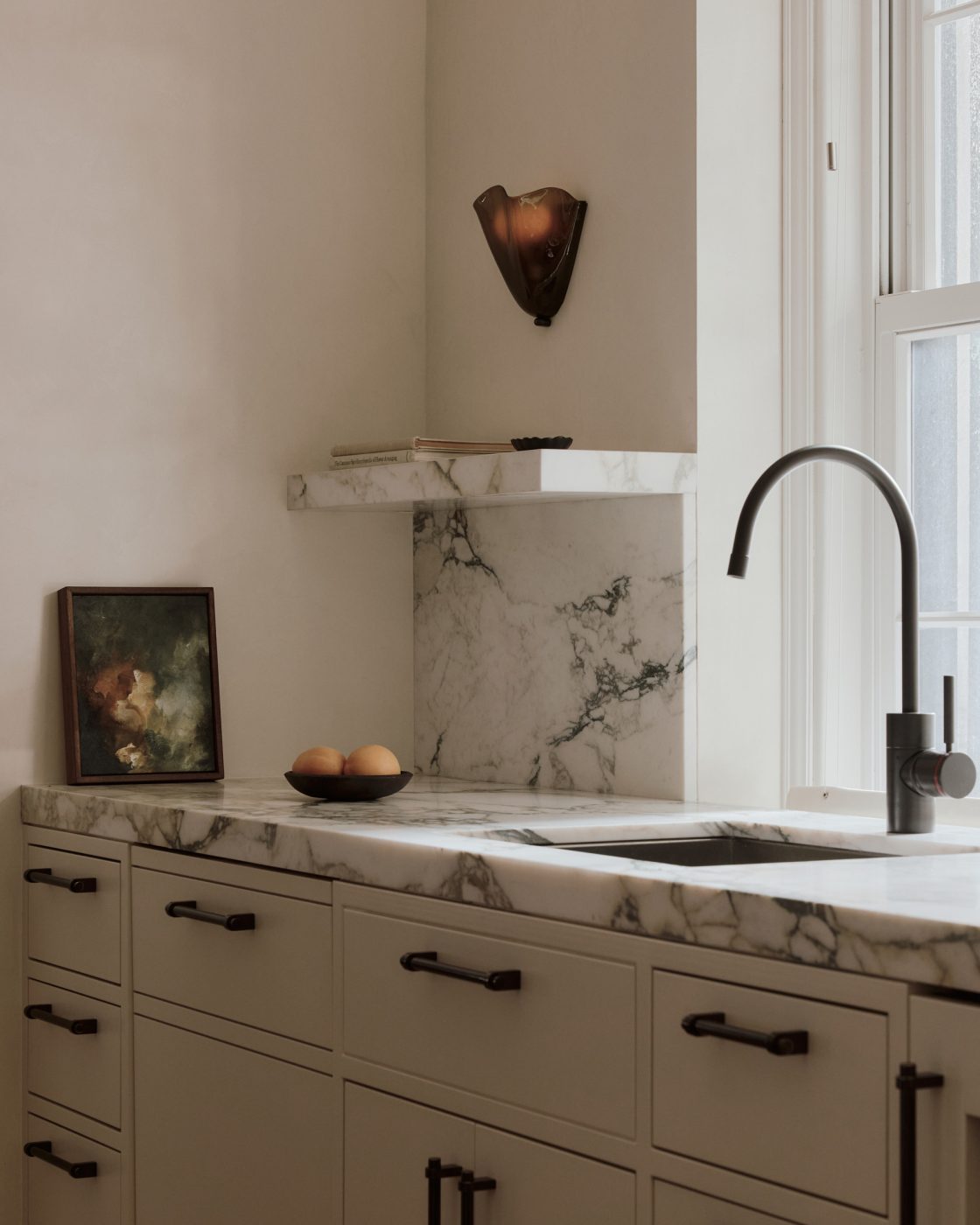
Now completed, the spaces can seem simple, but thanks to the layering of tactile materials — Belgian linen and velvet, richly grained walnut and marble — they exude a subtle sumptuousness.
“At first glance, it may all feel a bit understated,” concludes Beaudry. “But the longer you’re in the space, the more its subtle shifts in tone, texture and scale reveal themselves. There’s so much more here than what first meets the eye.”
Here, she and Collier reveal the home’s hidden layers.
STREET ENTRY
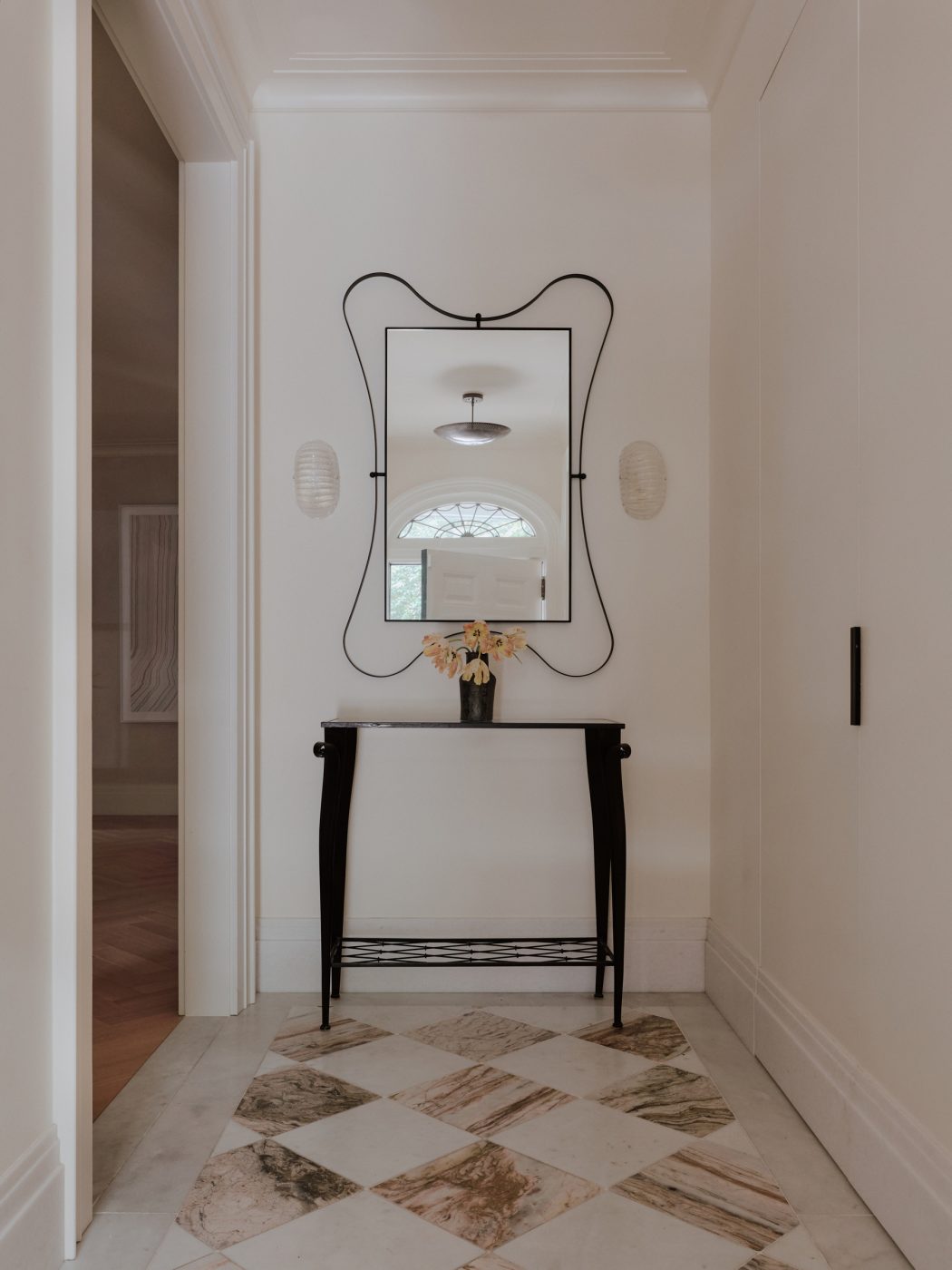
The maisonette’s street-level entrance serves as a chic mudroom, with the rose- and cream-hued checkerboard marble floor a nod to the original floors in the home. Here, an antique iron and glass French console table sits below a contemporary mirror whose organic but symmetrical shapes echo those of the refined table’s bowed legs. Vintage Murano glass sconces flanking the mirror cast a soft, romantic glow.
STAIR HALL
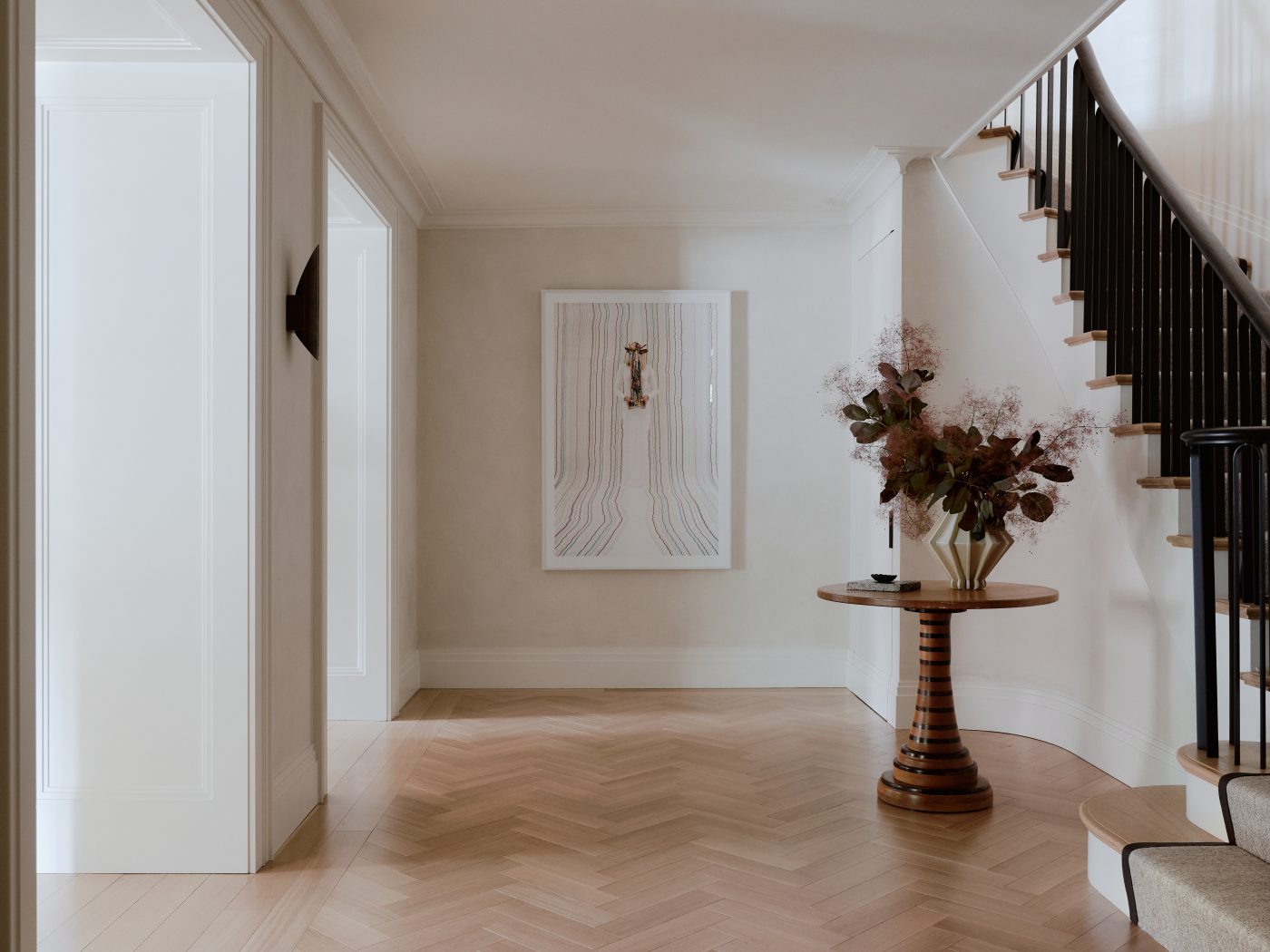
Accessed from the entryway, this space proved an ideal place for a Rachel Perry photograph from the family’s art collection. “It added a restrained pop of color to the back wall,” says Collier. The Somerset House center table is made from walnut and oak, while the ivory-hued ceramic vase atop it is by Devin Wilde. The staircase, detailed with custom metal balusters and a solid oak handrail, connects the two floors. “It brings a modern language to an element rooted in the home’s history,” says Elmo Studios architect Schwartz.
FAMILY ROOM
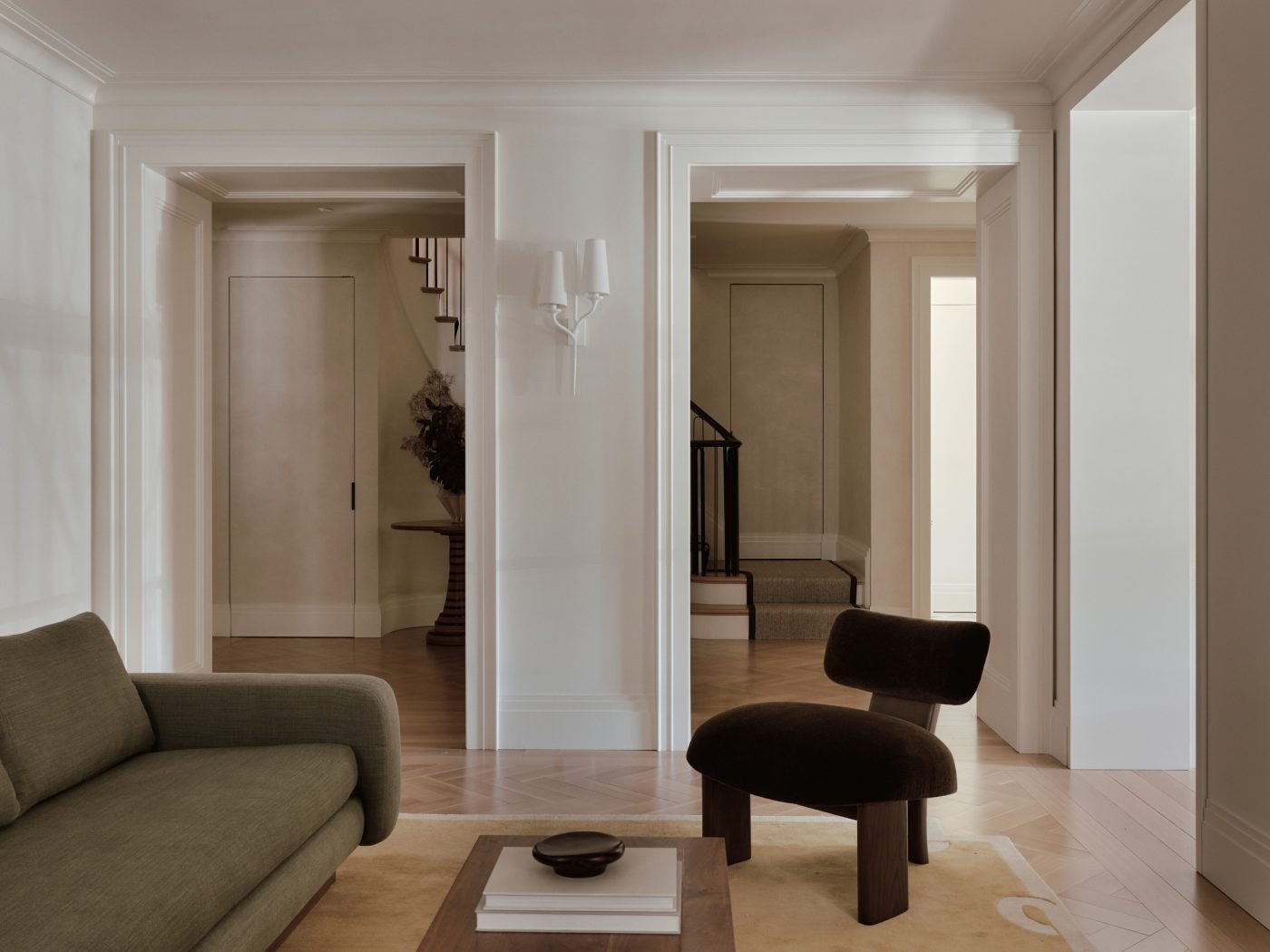
The designers and architects transformed a series of closed-off first-floor spaces by creating a flexible, open-format floor plan. Just off the stair hall, the clients wanted a cozy, relatively informal space, near both the kitchen and dining areas, where their immediate family could relax, hang out and watch TV. A vintage walnut coffee table anchors the room, paired with a Belgian linen–upholstered Lawson-Fenning sofa. The designers layered in warmth using a Giancarlo Valle rug for Nordic Knots.
DINING ROOM
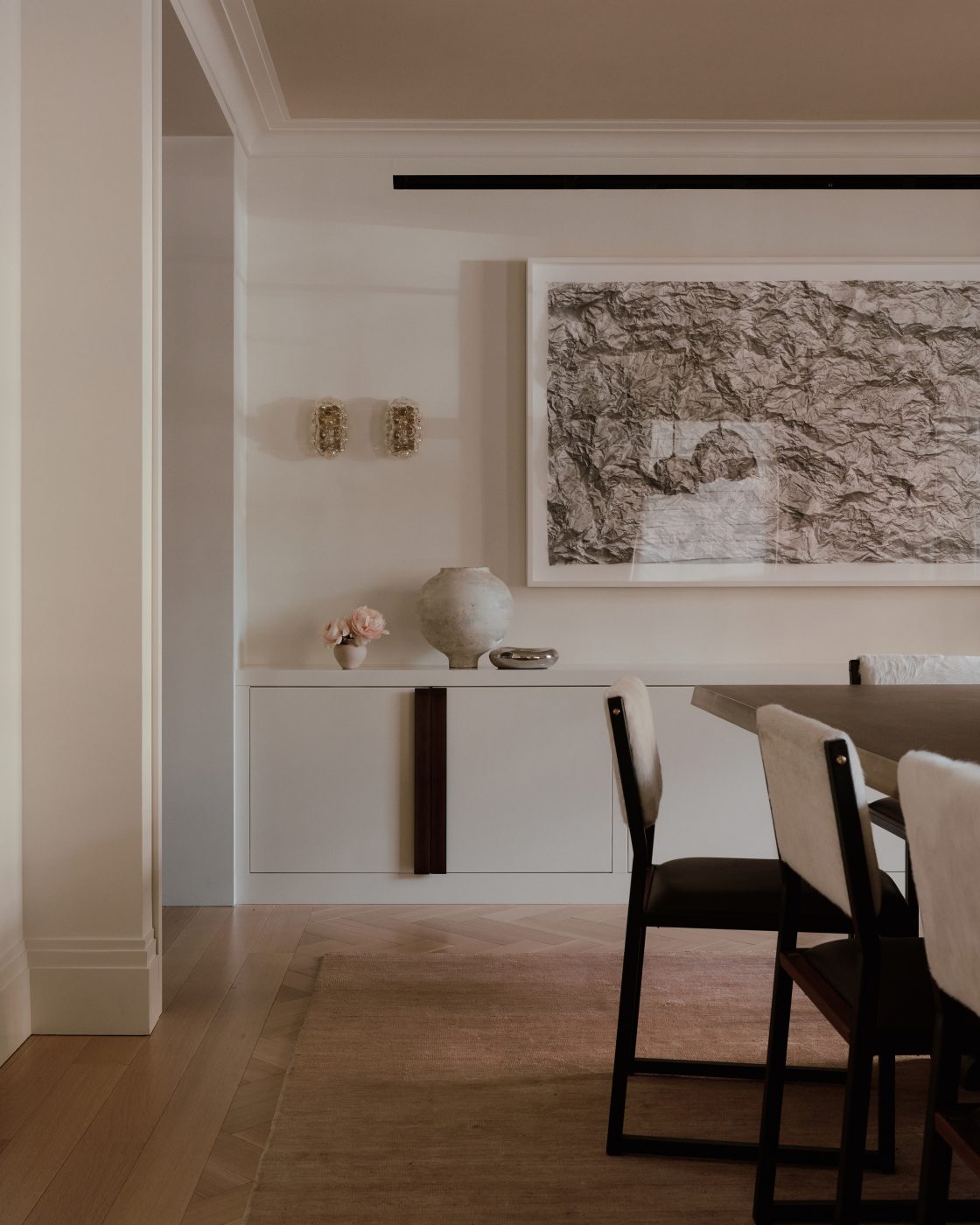
The custom walnut table Beaudry and Collier conceived for the dining area features a burl-wood base and top with a brass knife-edge detail. They surrounded the piece with Shaker-style chairs crafted of black steel, walnut and cowhide by Ambrozia and hung a series of L’Aviva Home pendants with hand-stitched leather shades above. The pair of 1970s Helena Tynell amber glass sconces illuminates a corner next to artwork by Alyson Shotz.
KITCHEN
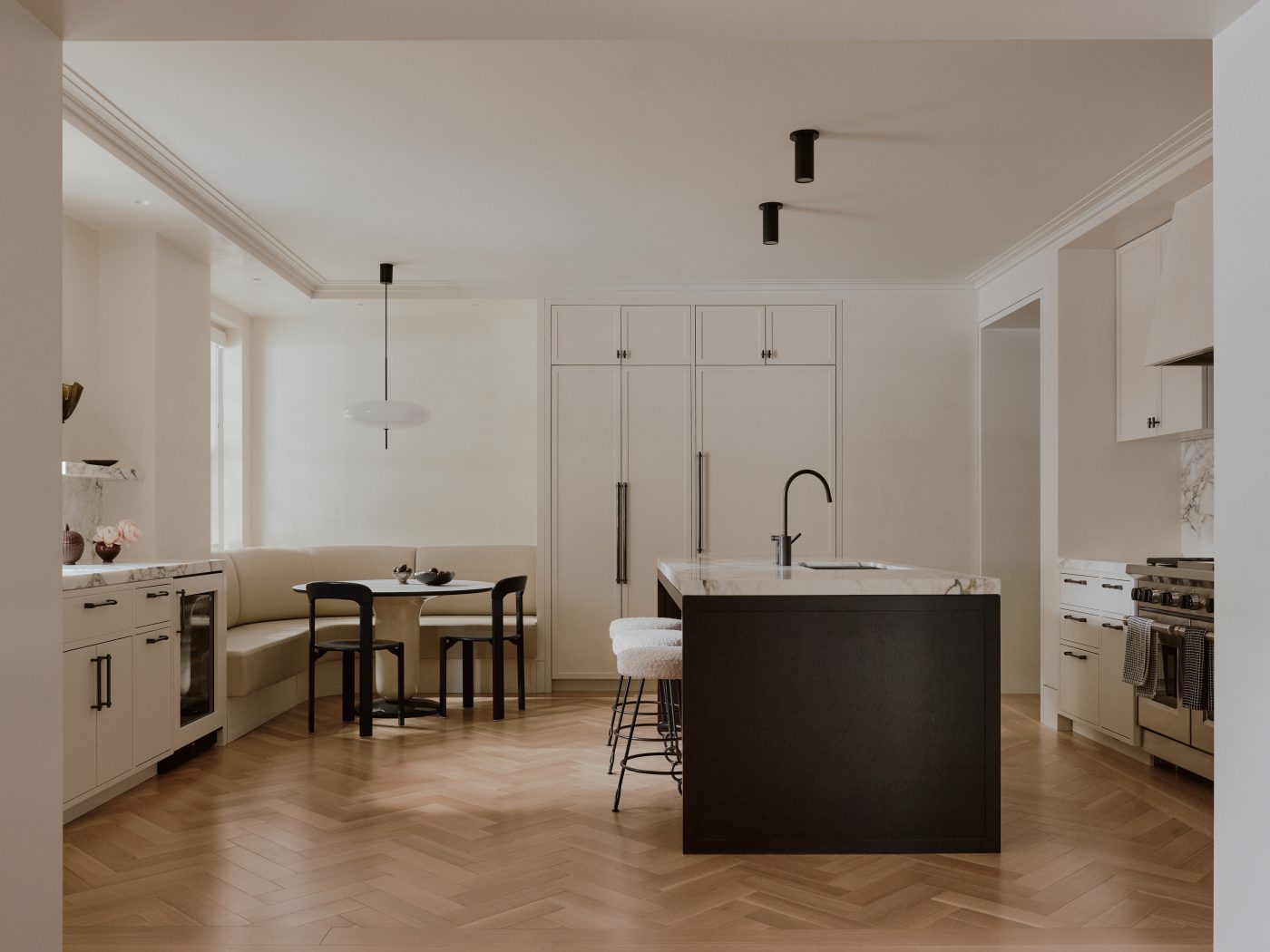
The mission in the kitchen was to craft a family-friendly gathering space with wipeable surfaces and soft edges, while still ensuring the room remained aligned with the home’s broader design language. Elmo Studios designed the cream-painted oak cabinetry, adding Calacatta Monet marble, which they chose for its soft veining and warm undertones. The island’s cabinets are stained in a rich espresso hue to contrast with the overall light palette.
BREAKFAST NOOK
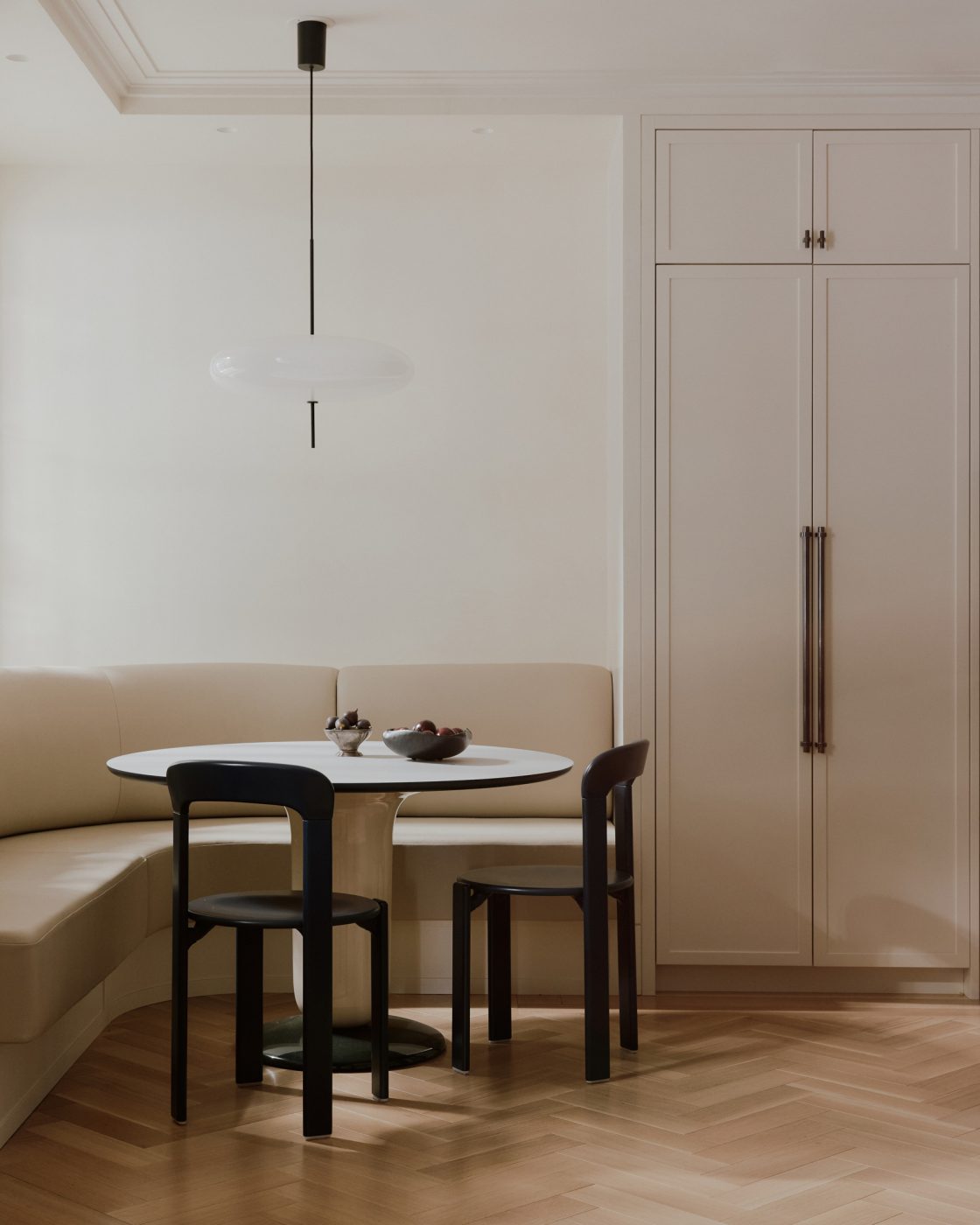
The designers met their clients’ request for a banquette in the kitchen’s dining area by creating a cozy Holland & Sherry leather-upholstered corner bench and then pairing it with blue-stained chairs by Hay Modern. The Jaime Hayon lacquered table from BD Barcelona features a sculptural base in deep navy and forest green, echoing tones from the adjacent family room. A Gino Sarfatti pendant hangs above.
UPPER FOYER
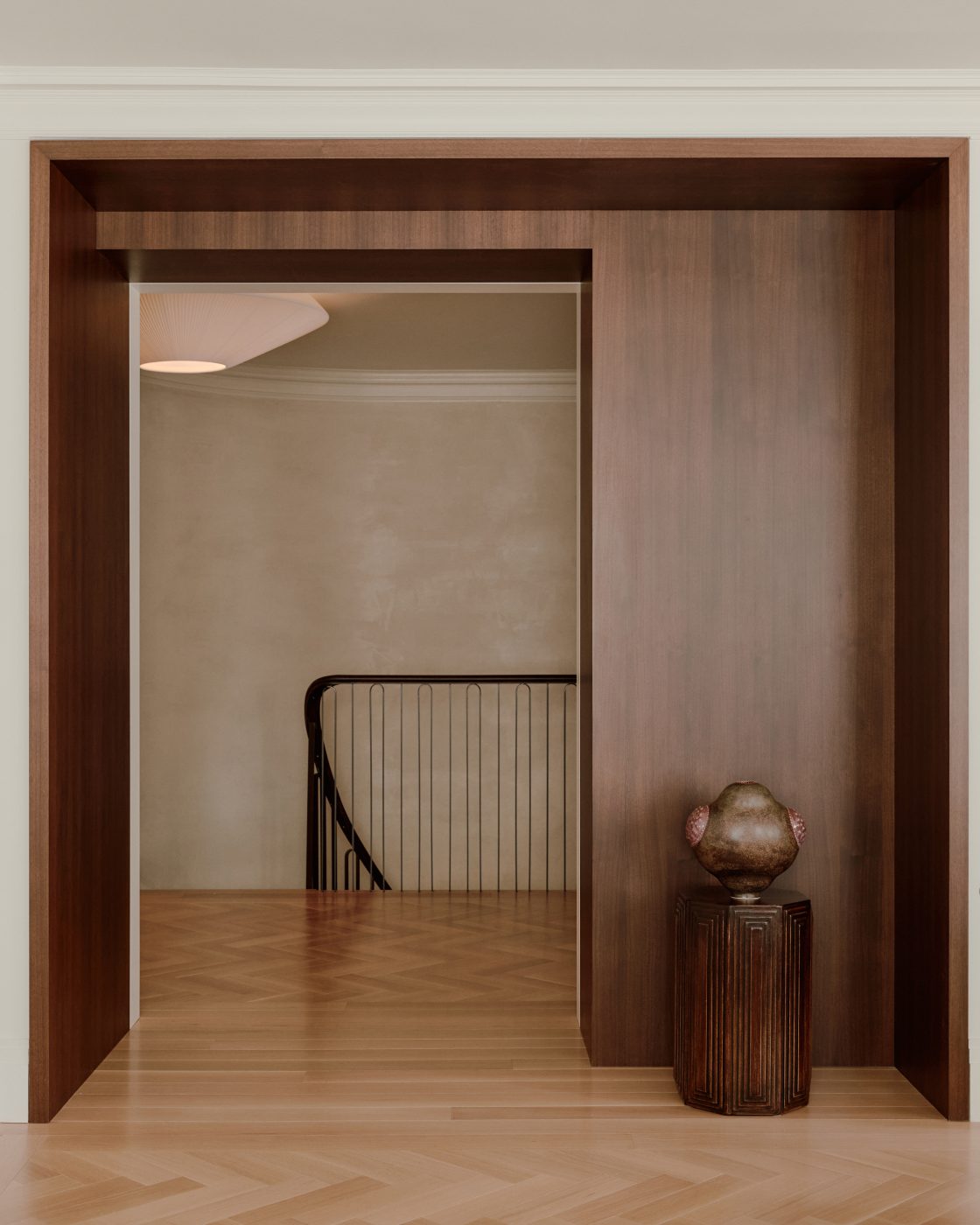
The second floor includes a formal living room, bedrooms, a playroom and a pair of home offices. Walnut-clad portals, one of them seen here, flank the living room, adding warmth and architectural interest. The designers placed an organically shaped sculpture and pedestal, both by Beth Loudenberg, in the alcove. “I love how the low stool and sculpture feel unexpected against this refined wall,” says Collier. The maisonette’s elevator entry, which connects to the building’s lobby, is in the upper stair hall, just beyond the door frame to the left.
LIVING ROOM
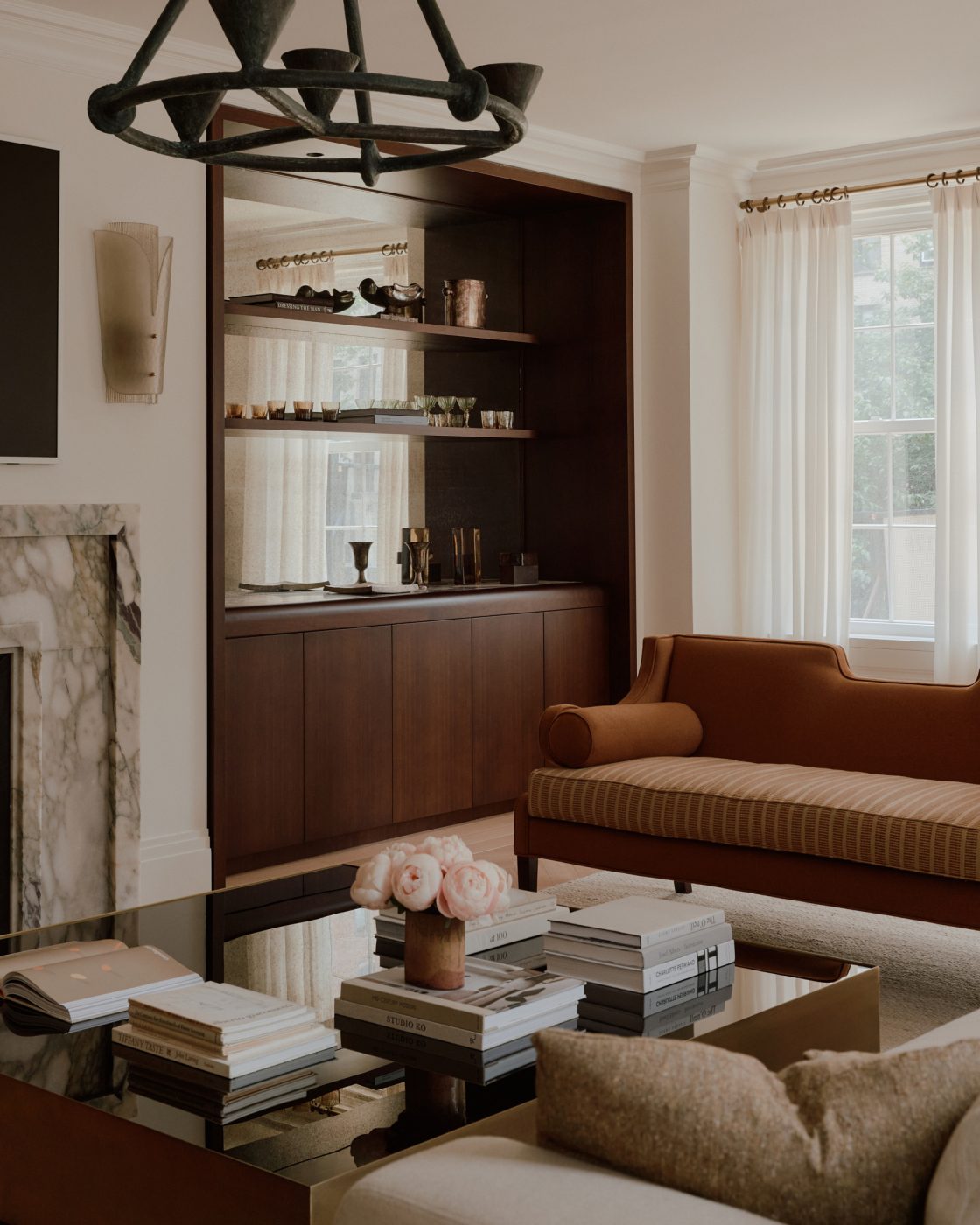
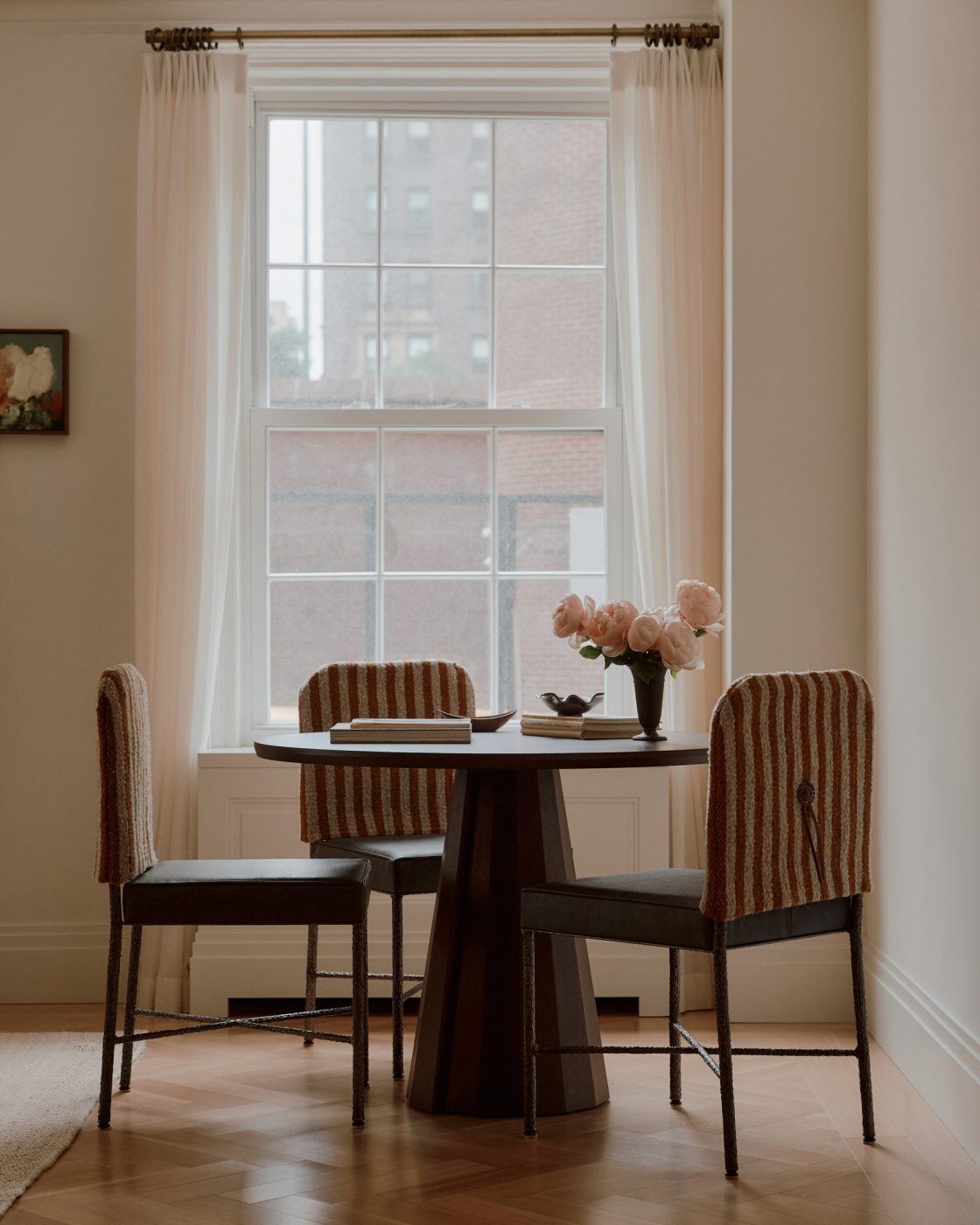
This space was designed for elegant gatherings, with a seating area, a games table and a bar. At the room’s center, a cashmere-upholstered sofa and a loveseat upholstered in Rose Tarlow fabric sit beneath a verdigris bronze Paolo Moschino chandelier, grounded by a hemp flat-weave rug from Mehraban.
A handsome games table occupies one corner of the living room, in an area ideal for smaller gatherings, playing cards or reading. The round oak table has a beveled-edge top and conical base, which the designers paired with Casamidy chairs whose backs are covered in saddle blanket material.
PRIMARY BEDROOM
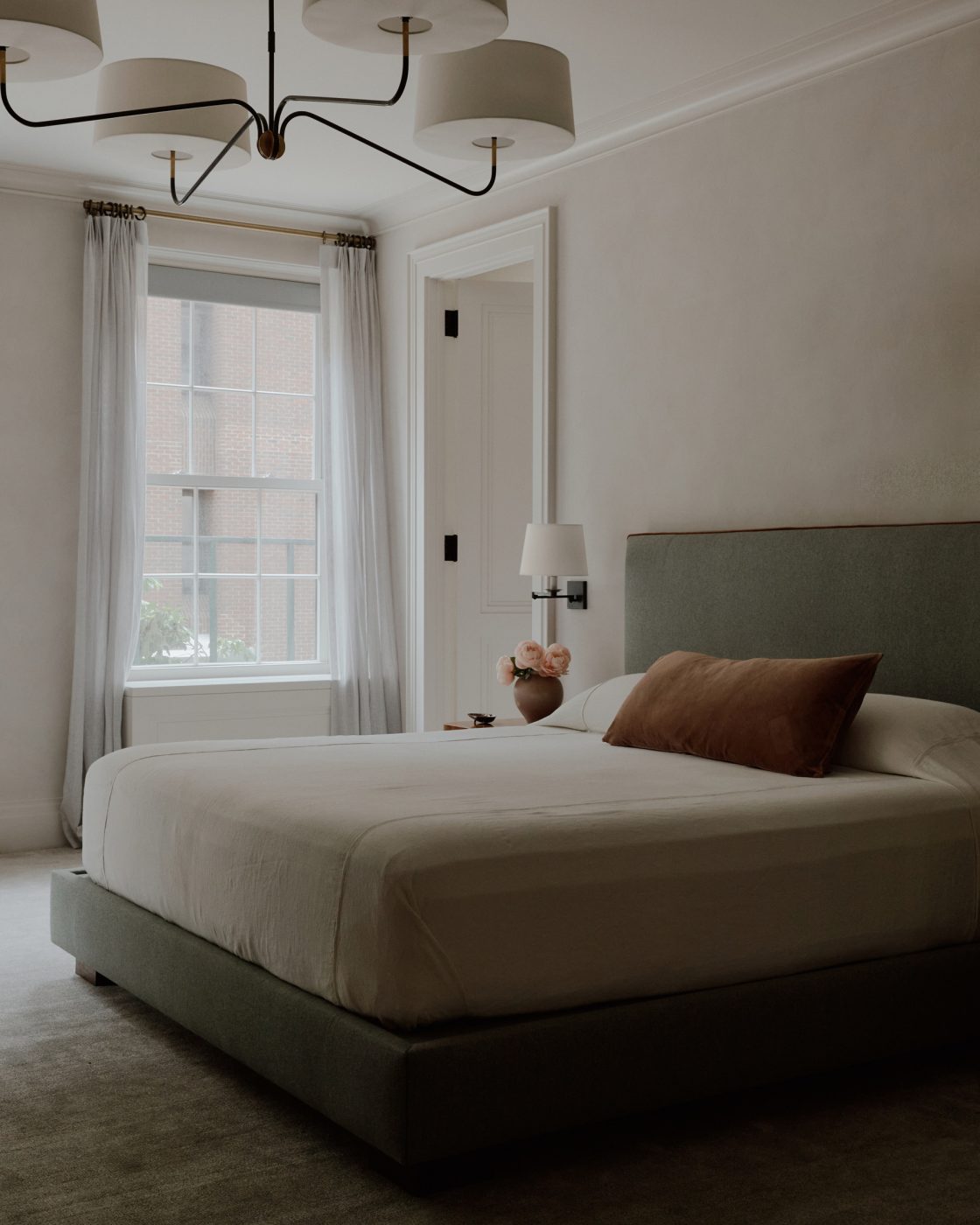
The design for this bedroom began with a tear sheet the clients brought in — an image of a boudoir done in bright turquoise and orange hues and anchored by gleaming white nightstands. “The clients’ initial vision was quite bold,” says Beaudry. “In the end, we made it happen, albeit in a more muted way.” The designers softened the palette by upholstering the headboard in a pale blue Pierre Frey fabric accented with turmeric-colored trim. Sconces by Thomas O’Brien flank the bed, while Portola’s Washi paint and a wall-to-wall silk rug from Patterson Flynn complete the serene but saturated look.
HER OFFICE
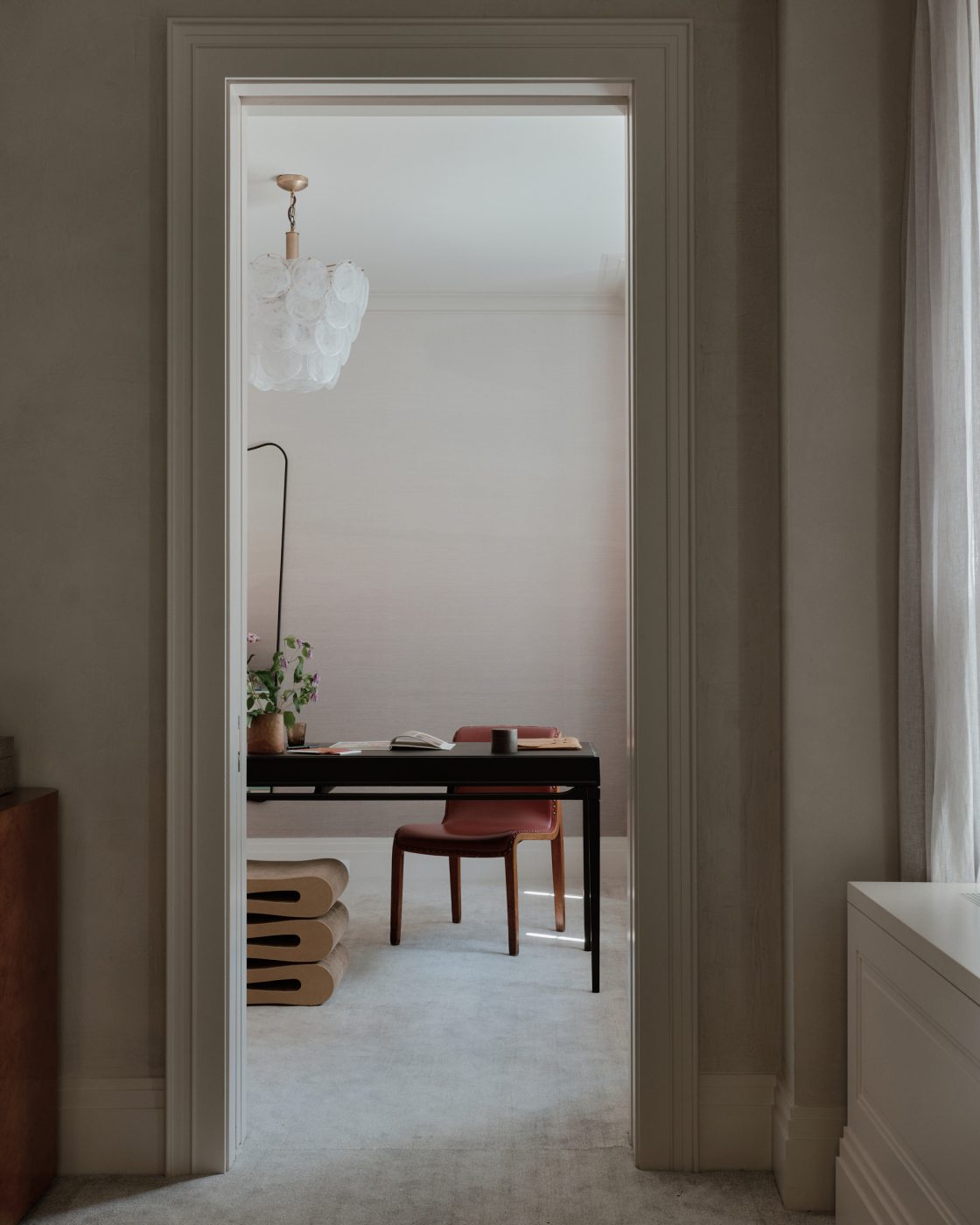
Working from home happens in two separate spaces in this house — one for her, one for him — each designed around their individual rhythms and daily rituals. Her office is more than just a workspace: It’s a calming, multifunctional retreat serving as a dressing area and workout zone as well. Beaudry and Collier paired a custom desk with a sculptural mirror against walls wrapped in a subtle Phillip Jeffries silk that provides a soft, ambient glow as it shimmers with light. A vintage maroon leather Knoll chair adds warmth, while a Frank Gehry Wiggle stool, crafted from corrugated cardboard, introduces an unexpectedly playful note.
HIS OFFICE

This workspace, like the nearby playroom, embraces deep, saturated color. Navy jute wallpaper and Benjamin Moore’s Hale Navy swath the walls and trim, creating a moody, enveloping backdrop. A 1950s Maison Regain chair sits beside a shagreen-wrapped desk, while behind it hangs a sketched portrait of Bill Cunningham, the iconic New York street style photographer. The room’s artifacts, vintage posters and collected objects, add a sense of history and heart that combine to tell a highly personal story.
CHILD’S BEDROOM

This kid’s room is a spirited blend of craftsmanship and comfort, designed to ease the transition from crib to “big kid” bed while also laying the foundation for a space he can grow into as he gets older. At the heart of the room is a custom bed by Beaudry and Collier in collaboration with Brooklyn workshop Casa Kids. This miniature architectural feat impresses with built-in drawers, a floating nightstand and clever joinery. The designers used a Ferm Living wallpaper in a washable vinyl plaid, and the plush, dotted Patterson Flynn carpet makes for a soft place to play. The bookcase is from the client’s previous downtown home.
PLAYROOM
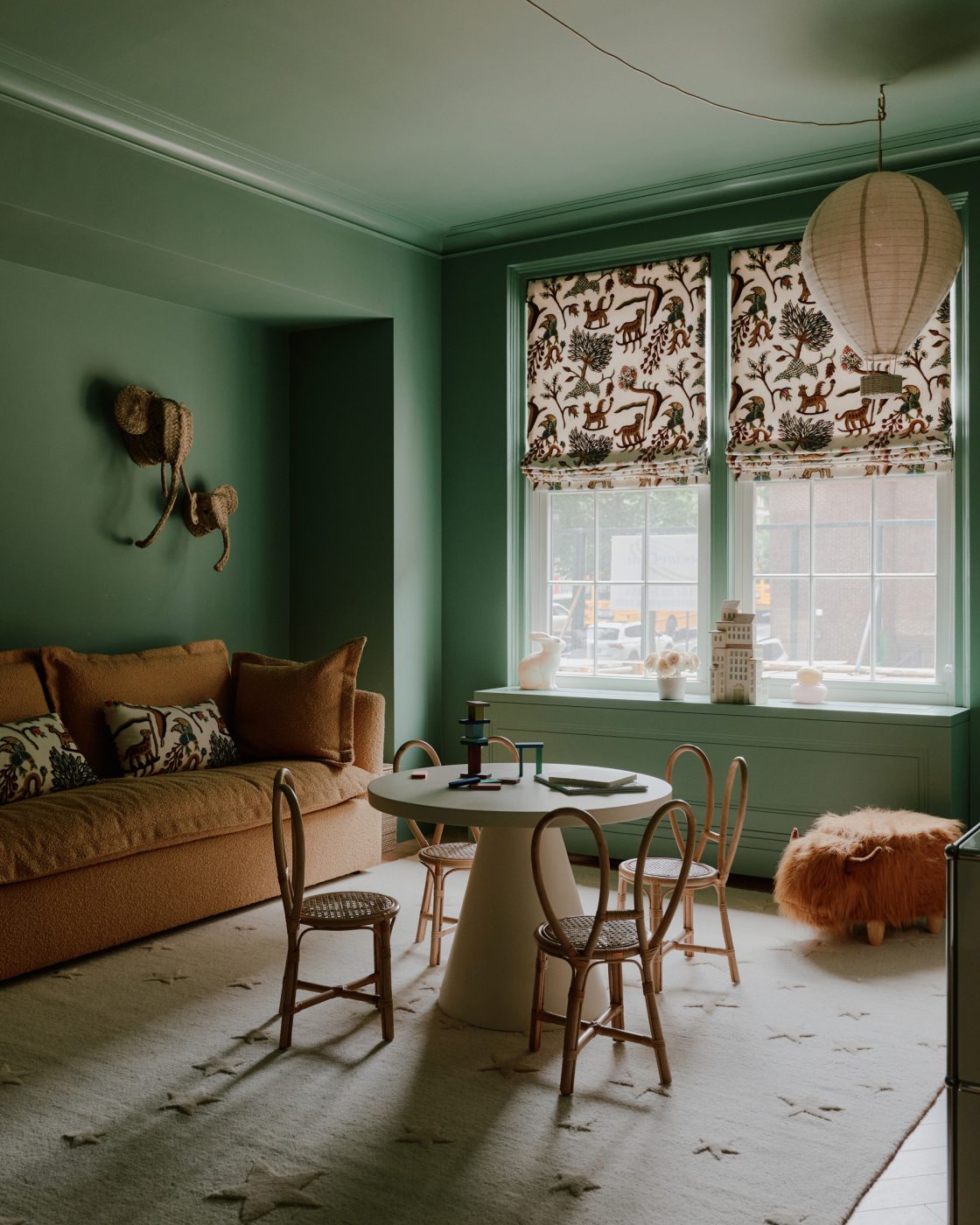
This space takes its cues from the young son’s love of animals — especially those found on an African safari. Washed entirely in Benjamin Moore’s Parsley Snips, from walls to trim to millwork, the room becomes a color-drenched cocoon that stands apart from the home’s otherwise muted palette.
“The room’s vibe came together when we found the Schumacher Colonial Crewel fabric we went on to use on the Roman shades and pillows,” says Beaudry. Nearby, playful chairs with elephant-ear backs nod to the theme, while an elephant wall hanging from Morocco brings the concept full circle. A furry footrest doubles as hidden toy storage, and a small sofa in performance-grade bouclé ensures the space feels soft and durable, perfect for a child’s room built for rest and play.
