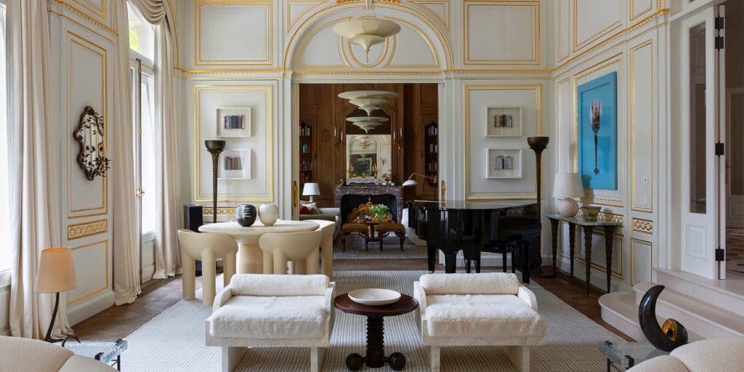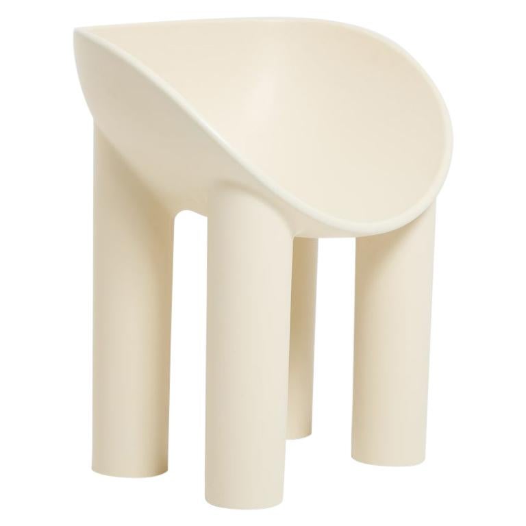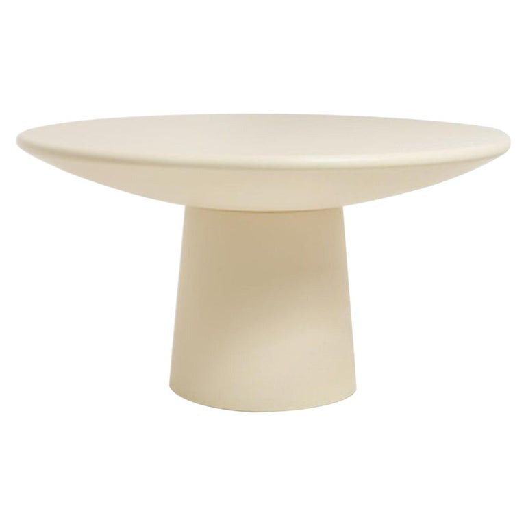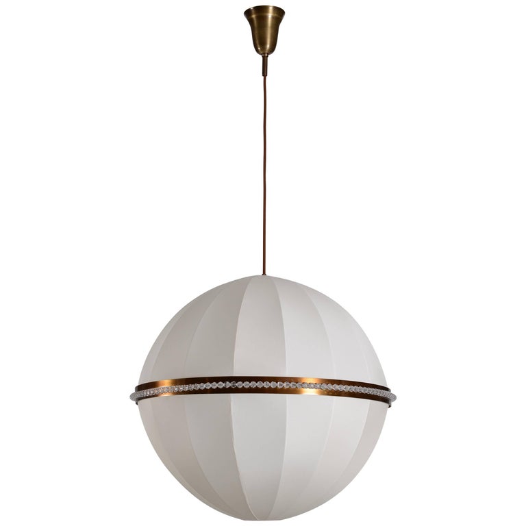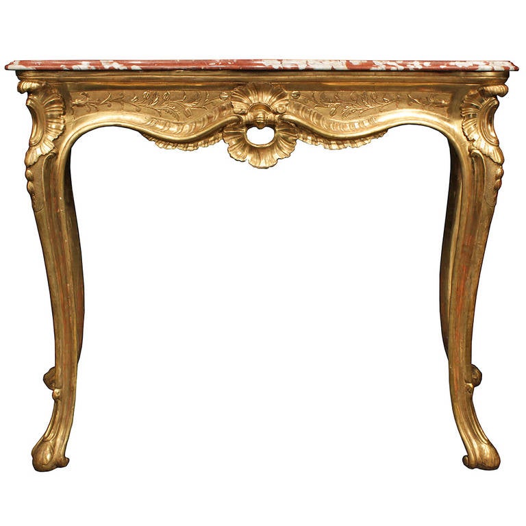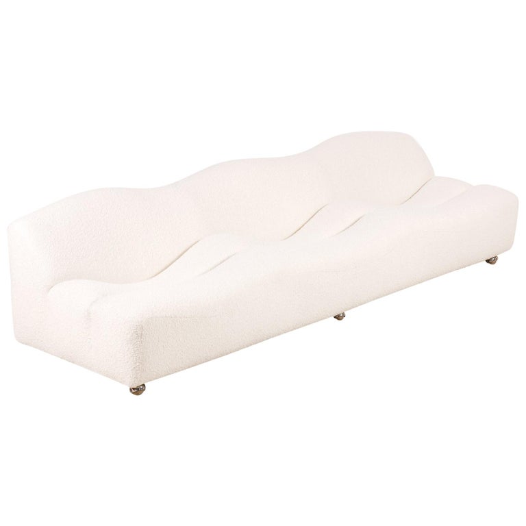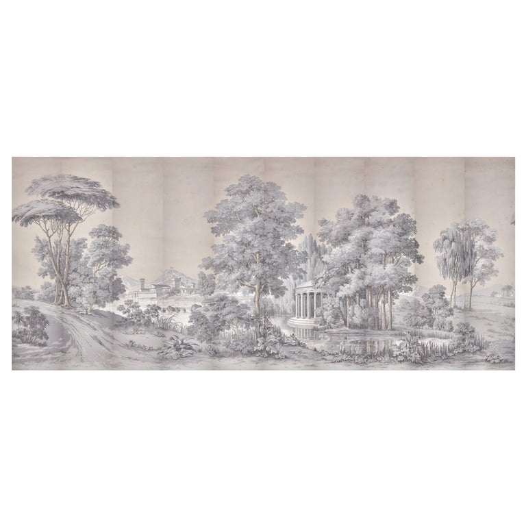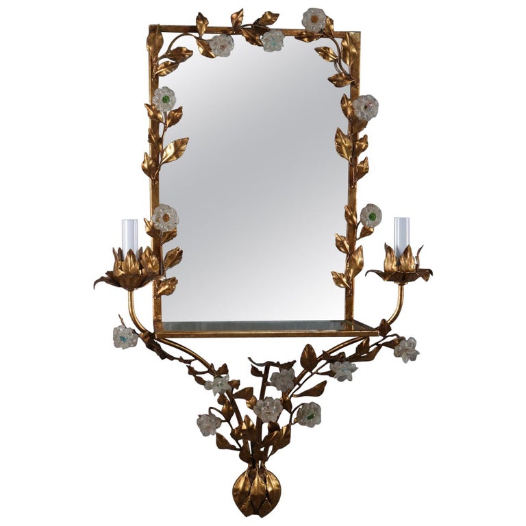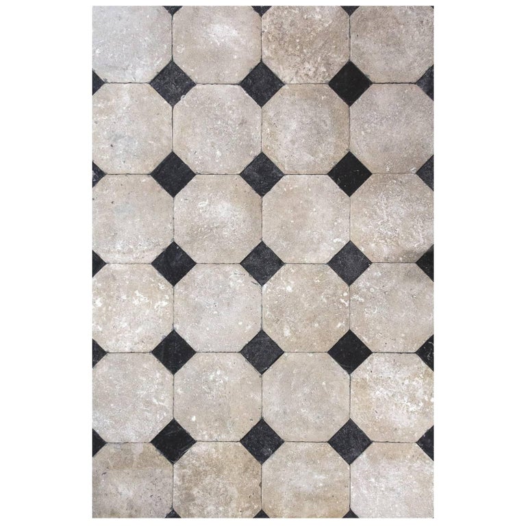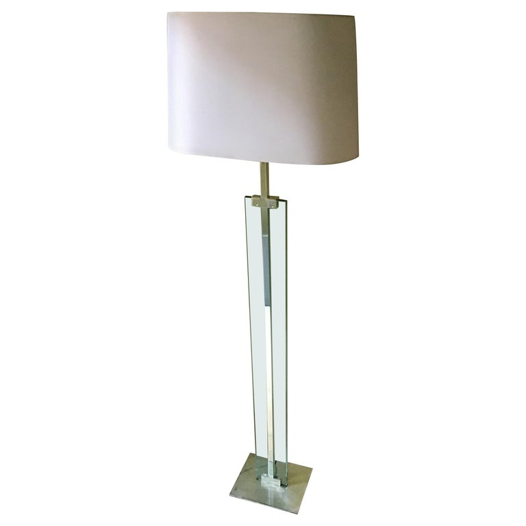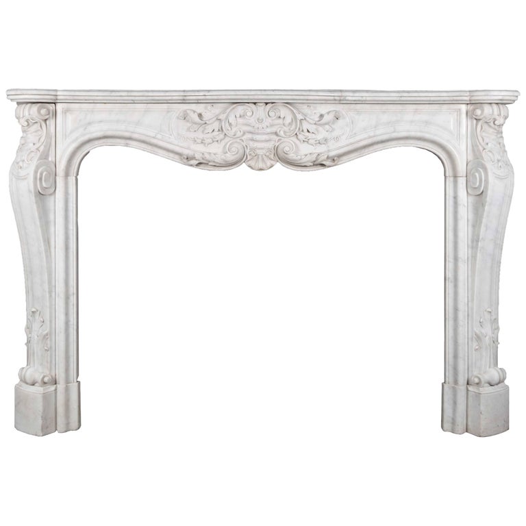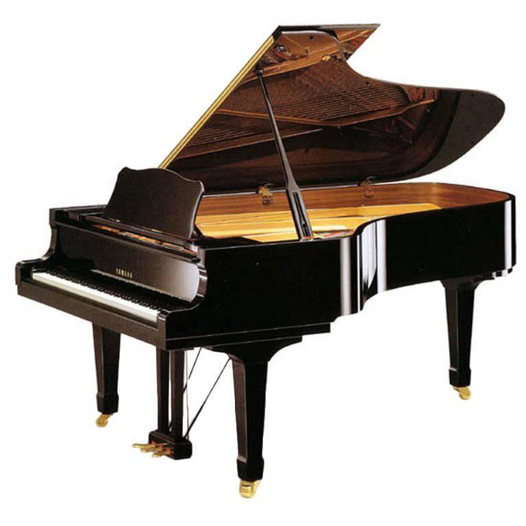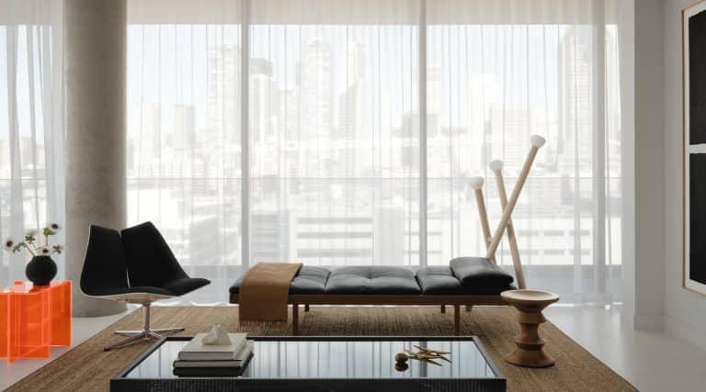
August 18, 2019Bryan O’Sullivan, pictured at the Berkeley Bar & Terrace in London, which his firm designed, spent four and a half years renovating a 1924 Parisian mansion (portrait by Mark Cocksedge). Top: The grand salon includes a pair of Stéphane Parmentier armchairs and a table and chairs by Faye Toogood. Portrait by Mark Cocksedge. All photos by James McDonald unless otherwise noted
When bringing a majestic 1924 Parisian residence back to its original grandeur, London-based interior designer Bryan O’Sullivan spent a good deal of time on his hands and knees. He assumed this unlikely posture during the many visits he and his studio director, Evelyn Conway, made to the Nissim de Camondo museum, which occupies an exquisite former private residence constructed just a decade before his clients’ home across town. “We used the Nissim de Camondo as the template for a lot of the design,” says O’Sullivan, who made sketches of the cornices and wall paneling and took the precise measurements of the Versailles parquet floor. “We were down on all fours in a few rooms measuring baseboards and things,” he recalls. “It’s kind of funny we weren’t asked by the museum personnel what we were doing.”
The town mansion, built in the 16th arrondissement by Henri Deglane — best known as the architect of the nave and main facade of the Beaux-Arts Grand Palais exhibition hall — was more or less a shell when O’Sullivan first visited it, in 2014. The elegant paneling in the two main salons remained, but most other architectural details had disappeared. His clients — a couple with three grown children — insisted that anything O’Sullivan added be faithful to the house’s period.

O’Sullivan coordinated 35 different trades while renovating the four-story, 9,150-square-foot mansion. He also had the garden, which borders the Bois de Boulogne park, relandscaped.
A native of County Kerry, in Ireland, O’Sullivan trained with such architecture and design masters as Luis Laplace, Annabelle Selldorf, Martin Brudnizki and David Collins before founding his own practice, in 2013. His latest high-profile project is the new bar and terrace at the Berkeley hotel in London, whose most photogenic feature is a swirling pink and gray wall mural of female faces created in collaboration with the New York–based artist TM Davy.
Work on the 9,150-square-foot, six-bedroom Parisian mansion lasted some four and a half years. While retaining most of its historic volumes, O’Sullivan extended the second-floor landing and added a skylight above the stairwell. He also completely relandscaped the garden, installed an elevator and moved the swimming pool from the rear to the center of the basement. One of the project’s greatest pleasures for him was working with so many outstanding Parisian artisans, such as Ateliers Gohard, for the joinery and stucco, and Atelier Duchemin, for the stained glass. Not everything was smooth sailing, however. Sullivan’s job was significantly complicated by the fact that there was no main contractor, requiring him to coordinate the 35 different trades himself. “That was a challenge, a big challenge,” he admits.
Ask him what he likes best about the result and, rather surprisingly, his response has nothing to do with the interior. Rather, he extols the merits of the capacious backyard. “It borders a public garden, with the Bois de Boulogne park beyond that,” he says. “When you stand on the terrace, it looks like the garden goes on for miles!”
ENTRY HALL

The entryway features a reclaimed stone floor, per the clients’ wishes. O’Sullivan designed the runner on the stairs based on photos he’d taken in old Parisian buildings.
“The clients’ wish was for the entry to feel quite grand and Parisian. They were also very specific that they wanted a really old reclaimed stone floor that gives the impression it has always been there. We liked the fact that this one from Rik Storms in Belgium is quite uneven. It gives it a lot of character. The handrail was existing, but there was previously just a plain window on the staircase, which had been added in the eighties. It wasn’t at all in keeping with the style of the house. So, we removed it and worked with the traditional French stained-glass company Atelier Duchemin to come up with a new design that mostly consists of ribbed glass with a few amber insertions to pick up on the gold architectural elements. The runner on the stairs is also our design. It was produced by the Invisible Collection with a pattern that’s an amalgamation of a few different runners I’d snapped photos of in old Parisian buildings.

A Louis XVI console sits in front of an antiqued custom mirror.
The bronze and copper sculpture at the bottom of the stairs is by an Irish artist called Guggi, who’s a good friend of Bono’s. It offsets the oldness of the house, which is what we tried to do in most rooms. We contrasted the classical bones of the house by dropping in contemporary pieces of furniture and art.
“We bought the Louis XV console from the Galerie des Minimes, in Brussels, and it seemed to fit the brief perfectly. It feels very French and also sits in the arch quite nicely. We then added the pair of Italian nineteen fifties lamps to give a bit of a twist. The antiqued custom mirror, created by Rupert Bevan, looks quite authentic, as if it’s original to the house. Each individual panel appears to be bowing slightly, and they don’t perfectly join up. It gives you this overall distortion, which I really like.”
GRAND SALON

Fortuny pendants hang in the grand salon, which features Pierre Paulin sofas, Stéphane Parmentier armchairs and bespoke glass coffee and side tables.
“Initially, we were just going to paint this room white, because that’s what it was previously. However, we had a lot of discussion with the clients and realized that a lot of people in Paris do that and then decorate the space with contemporary art and furniture. It’s sort of a look, which we wanted to get away from. Instead, we researched the gilding in the Nissim de Camondo museum and worked with the Ateliers Gohard, which advised on how it would have been done traditionally. I think the room can take it because it’s offset nicely by the more playful and contemporary furniture. Originally, the salon would have had a fireplace, but at some point it was taken out. We decided to replicate the fireplace in the petit palon, using a different Brescia Violetta marble. A lot of times, you would have a pair of fireplaces, but in contrasting stones. The Pierre Paulin sofas are one of my favorite things in the house. They’re super comfortable. We sourced a table and chairs from Faye Toogood, a couple of beautiful Stéphane Parmentier armchairs and created a number of bespoke pieces inspired by the furniture of Armand-Albert Rateau. There’s also an item that has a very personal link: a photo of a meringue sitting on a cake stand shot by my mother-in-law, Abigail O’Brien, whose work often revolves around the themes of ritual and sexuality.”
PETIT SALON

A pair of Pierre Yovanovitch armchairs sits across from a Rose Uniacke sofa in the petit salon.
“The paneling was existing, but the previous owner had put a whitewash over it. We did some research and realized there was often one room in this type of house that was more like a fumoir, with natural wood walls. We worked with the Ateliers Gohard to restore it to its former glory. We were very specific about how we wanted it to feel: It needed to be cleaned back but not have a just-restored look. The room is structured around what was the only original fireplace left in the house. As in many of the other areas, we wanted the furnishings to be quite eclectic, so they give the impression they’ve been curated over time. We initially bought the Rose Uniacke sofa for another house the clients own but ended up using it here. It’s been paired with a couple of Pierre Yovanovitch armchairs from The Invisible Collection, two late-19th-century mahogany stools and a nineteen fifties cocktail table designed by Corrado Corradi Dell’Acqua. As this room needed to speak to the adjoining grand salon, which is mostly white, we decided to keep the palette quite soft. In both rooms, we have custom rugs by Toyine Sellers. The one here is predominantly green, while the one in the grand salon is more white, although some strands were used in both to help create a dialogue between the two spaces.”
DINING ROOM

O’Sullivan looked to Giacometti in designing the chandelier in the dining room.
“There was nothing in this room originally. It had all been stripped. The starting point for the decoration was the Zuber panoramic wallpaper, which was inspired by the profusion of foliage in front of the building. The design is quite striking, and we knew that the space needed a bit of life. We also added the paneling, which was copied from the Nissim de Camondo museum. It wraps around the whole room and makes it feel quite cozy. The chairs and table are all custom and were made by Jonathan Sainsbury. The clients were very precise about the size of the table, and we looked around for a vintage example but didn’t find one that fit. As for the chairs, they were inspired by an Empire-period model and have a different fruit or vegetable embroidered on each cushion, which is something that was traditionally done in France. The Giacometti-esque chandelier is another of our designs. While we were working on the house, Evelyn and I visited an auction of Hubert de Givenchy’s Giacometti collection at Christie’s in Paris and were very inspired. We sourced the bespoke rug from Toyine Sellers, who is amazing. She created it from cotton, wool and woven leather, pulling in the different colors in the room. I just love the texture. It’s like walking on a work of art.”
MASTER BEDROOM

Although inspired by Art Deco style, the bed has an exceedingly modern feature: a secret opening from which a TV pops out.
“We wished to give the feeling that you’re coming into an oasis of Zen. That’s why it’s all a soft blue and off-white. We installed the fireplace, entirely created the paneling and consulted with the French company Auberlet et Laurent, which recommended ceiling roses that are accurate for the period of the house. One of my pet peeves is visible televisions. So, I designed a bed inspired by models from the Art Deco era, with a secret opening from which a TV pops out and up. We didn’t want too much in the room and decided to play around more with nineteen fifties furniture. There’s a Fontana Arte floor lamp in the corner, a Maison Jansen table in front of the fireplace and also a fabulous Paolo Buffa circular table, which you can’t see in this photo, with a collection of vintage Lalique vases. That said, we were also trying to create a bit of an eclectic feel and mixed in the late-eighteenth-century marble and gilded-bronze clock on the fireplace and the Josef Hoffmann–designed pendant lights.
MASTER BATHROOM

A custom faux skylight is positioned over the tub in the master bathroom. The antique wall lights are by Ercole Barovier.
“We aspired for everything to be symmetrical in here, which was quite a challenge in an old building, especially when you’re dealing with thirty-five different trades. There were so many little things to get right, and if anything had been slightly off, it wouldn’t have worked. We were obviously looking to create a bit of an impact, and it needed to be luxurious without being too ostentatious. It’s all quite Adolf Loos–inspired. We used honed marble and soft colors so that it would not be too in-your-face. There’s a huge amount of pattern and graining going on in the marble, and it feels soothing and tactile, as well as giving the impression that it could be original to the house. We worked with the curved detail at the base of the bath so it appears to be molded out of the floor, and another around the top that more or less invites you to slide in. The skylight is something we added. Its ellipse form mimics a shape that is found on the grillwork outside and repeats itself throughout the house. One of the clients’ requirements was to integrate a lot of storage. So, all the mirrors open up to be medicine cabinets, and marble panels conceal other cupboards behind them.”
FAMILY ROOM

In the lower level, designed to have a more streamlined feel than the upper floors, O’Sullivan put in a 40-foot slider that opens the space to the garden.
“All the architecture down on the lower level is brand-new. We wanted it to feel cleaner and a bit earthier than upstairs, more casual but still as fabulous as the rest of the house. The whole space is quite Axel Vervoordt–inspired. We did a kind of distressed finish on the walls, and there is also a handmade abaca rug and sofas from Oliver Gustav, in Copenhagen, upholstered in linens from his range. The dining chairs are by Chahan Minassian, who is a pal of mine — I think he’s an amazing designer and wanted to integrate one of his designs. We played around a lot with the levels in the garden. When the clients bought the house, the pool was where the sofa and chairs are now, and the garden had a steep incline that continued right to the back of the property. It used to be much higher than it is now. We didn’t like that the room felt like a basement. We also installed a forty-foot sliding glass window, which is completely electronic: It opens with the flick of a button to give you an amazing connection with the garden.”
HOME CINEMA

The custom sofa complements the de Gournay wallpaper in the screening room.
We spotted the de Gournay wallpaper at the AD Intérieurs showhouse event in Paris a couple of years ago and were blown away by it. We just had to have it, and it fit the Art Deco feel, too. That dictated the palette we used for the rest of the room. We played around with autumnal colors — rusts and greens. We thought the sconces echoed the motifs in the wallpaper, and we drew inspiration for the decorative pillows from it. They are always a question of trial and error: We have big bins of fabrics divided by color and pattern in the studio and just kind of pull them out and place them next to each other. It’s not a quick process, and clients are generally very specific about how they like their cushions. We custom-designed the sofa. The joys of doing lots of projects with the same clients is that, after a while, you understand exactly what they want.”
SWIMMING POOL

O’Sullivan had the pool moved from the rear to the center of the basement and added a bridge above it.
The starting point for this space was the Kılıç Ali Paşa Hamam, in Istanbul, which I visited around the time we were starting this project. The Zebrino marble on the walls makes it feel very architectural and substantial. The pool is actually lined in a bespoke ceramic tile that exactly matches the stone. To the naked eye, it looks like the marble is continuous, but the tile is much better for maintenance. We wanted to create a bit of drama with the pool by increasing the floor-to-ceiling height. That also allowed us to have the bridge above it, connecting the bottom of the main staircase with the family room without your having to walk around the pool. I used to work for Annabelle Selldorf, in New York, and she’s often my go-to inspiration. I’m like, ‘How would Annabelle do it?’ I think she’s incredible with modern insertions in more classical buildings and being very honest and no-frills about the design. Here, we wanted to keep it simple and functional but also quite elegant.”
