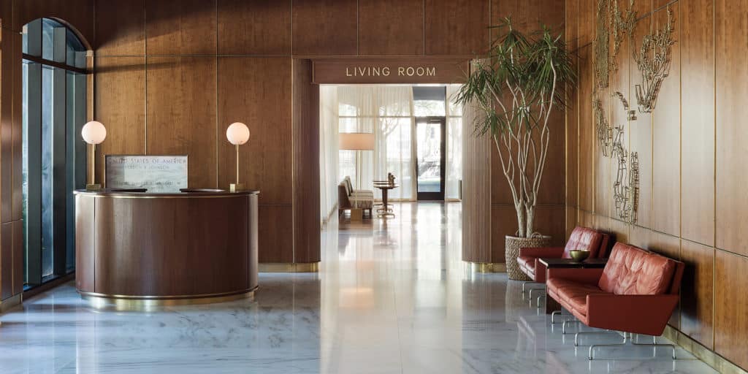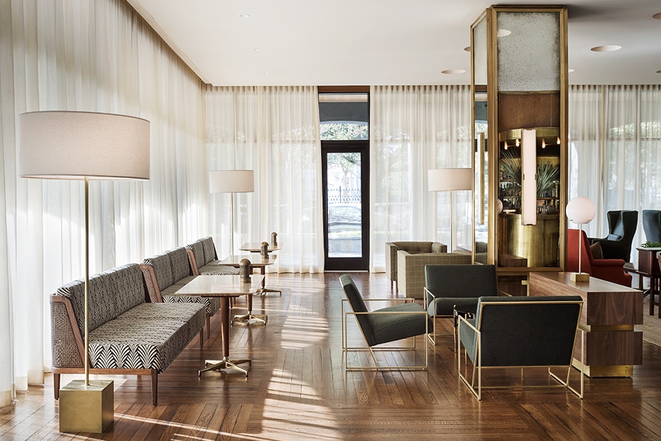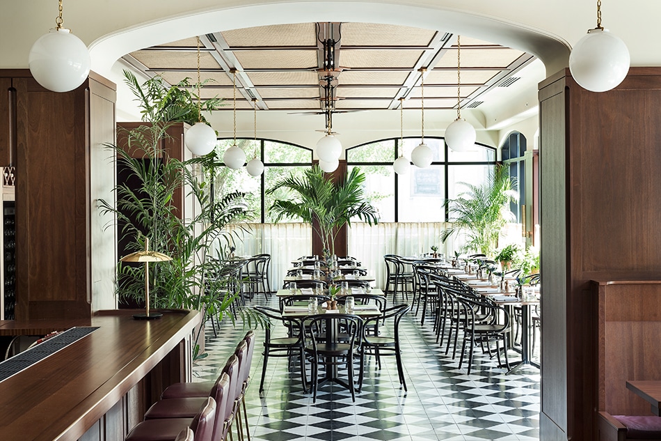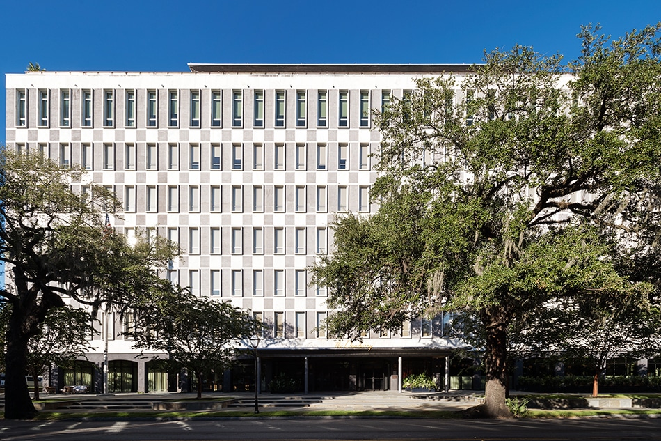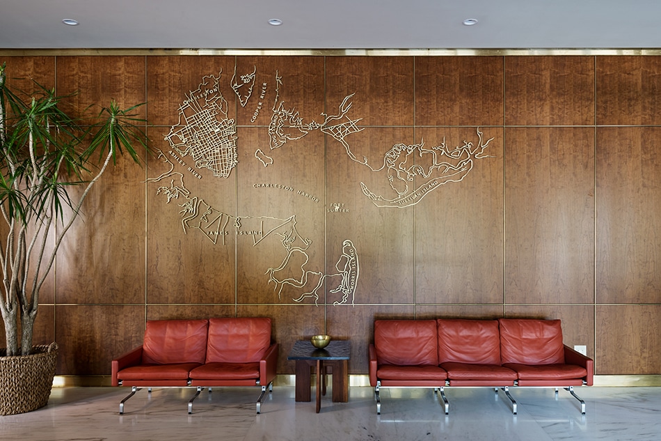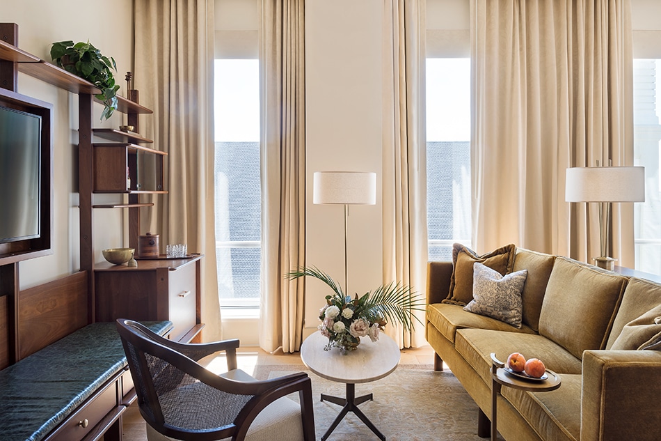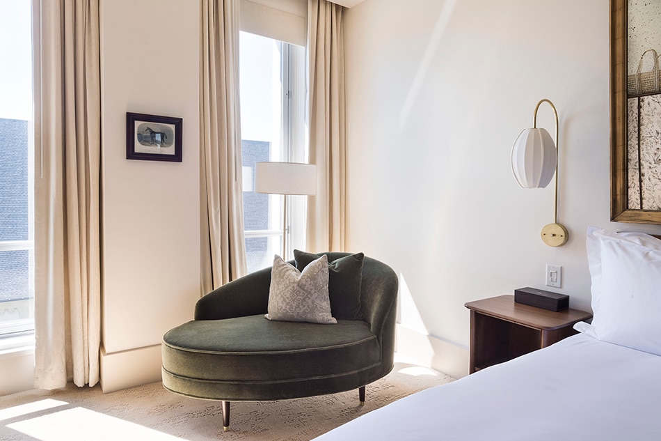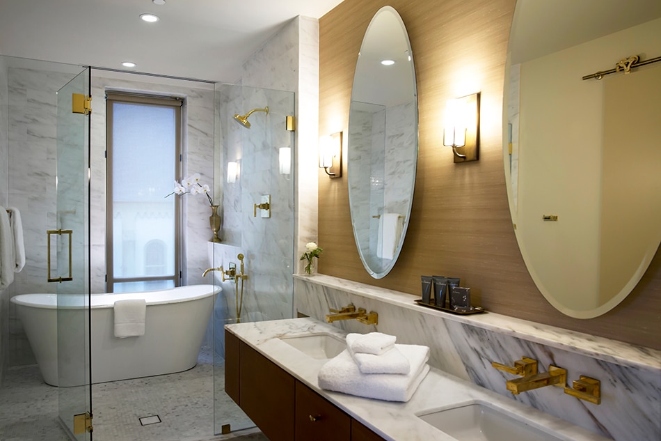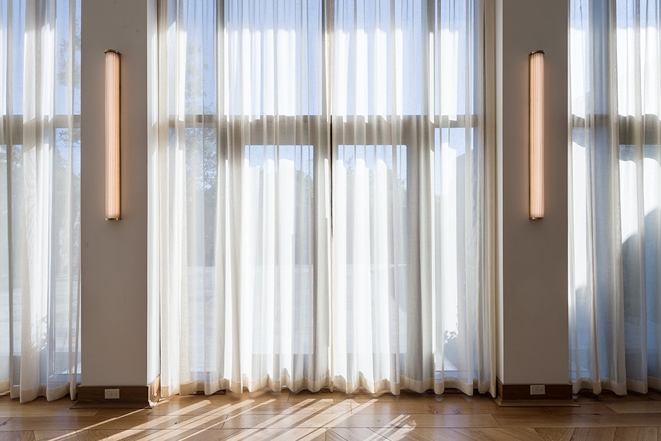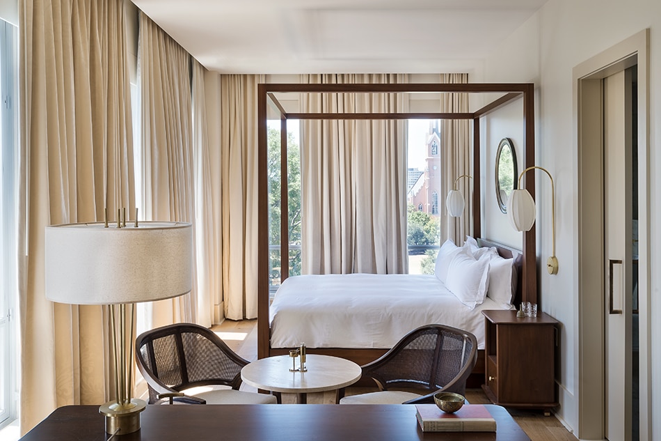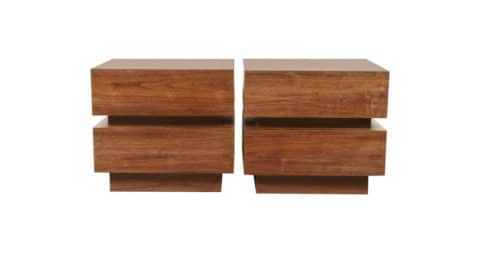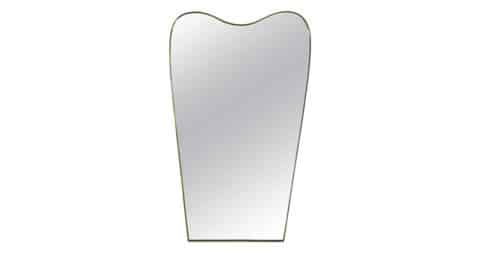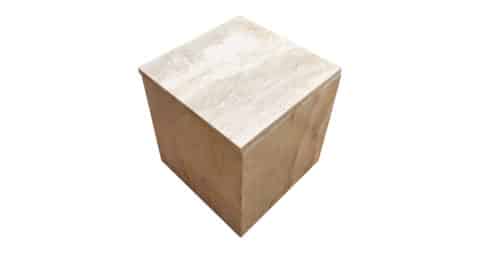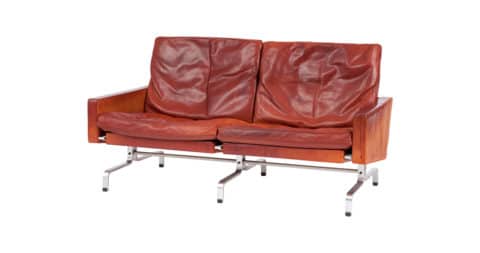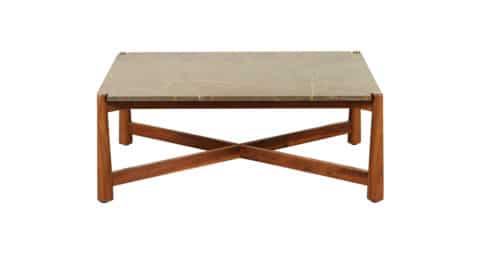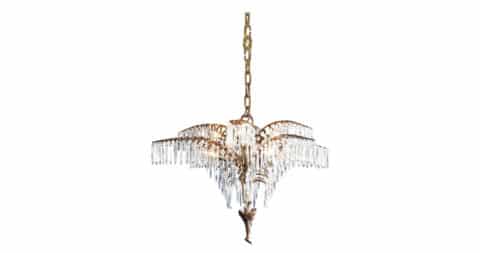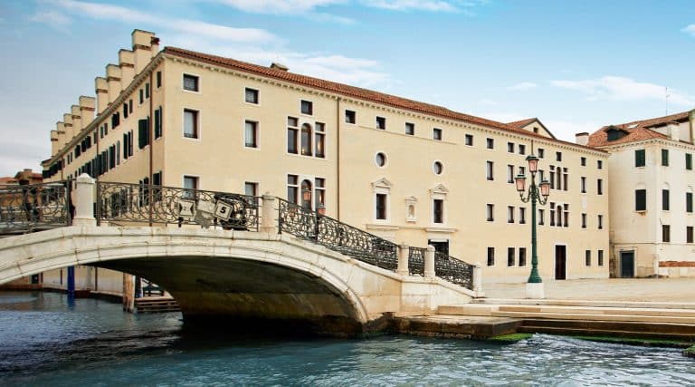
July 3, 2017The design studio Workstead recently transformed Charleston, South Carolina’s 1960s L. Mendel Rivers Federal Building into the mid-century-modern-inspired boutique Dewberry hotel. Top: The reimagined cherry-paneled lobby features a pair of sofas by Poul Kjærholm. All photos by Matthew Millman, unless otherwise noted
Think about Charleston, South Carolina, and the architectural images that most immediately come to mind probably include brightly painted Federal row houses, brick Georgian colonials and grand antebellum manors — plus some Queen Anne, Italianate and Greek Revival thrown in for good measure — most filled with centuries-old American furniture and fixtures.
But clean-lined mid-century-modern style featuring big names from Scandinavia and beyond? Not so much. Which is why the city’s recently opened Dewberry hotel is such a surprise.
The Dewberry occupies the former L. Mendel Rivers Federal Building, a cubic marble-and-brick structure with a street-level colonnade and long, narrow recessed windows that was built in the 1960s by the now-defunct Columbia, South Carolina, firm Lyles, Bissett, Carlisle and Wolff. Commissioned by President John F. Kennedy to house government offices, it did just that for some 35 years, until 1999’s Hurricane Floyd rendered it uninhabitable. The building, which sits on the city’s centrally located Marion Square, sat empty for nine years while locals debated what to do about it, with many considering razing it.
Then, John Dewberry came along. The Atlanta- and Charleston-based real estate developer undertook an eight-year restoration and renovation that culminated in the 155-room property’s unveiling last summer.

Workstead partners (from left) Ryan Mahoney, Robert Andrew Highsmith and Stefanie Brechbuehler met while studying architecture at the Rhode Island School of Design. Portrait by Olivia Rae James
To create the aesthetic of this ambitious adaptive-reuse project, Dewberry turned to husband and wife Robert Andrew Highsmith and Stefanie Brechbuehler and their Rhode Island School of Design classmate Ryan Mahoney, partners in Workstead, a design firm that got its start in Williamsburg, Brooklyn, and now has studios both there and in Charleston. The trio, whose lighting and furniture collections are offered on 1stdibs, previously designed Rivertown Lodge, in Upstate New York’s Hudson Valley, and the public spaces at Williamsburg’s Wythe Hotel — both of which involved turning vintage buildings into contemporary destinations.
“Workstead had distinctive ideas about woodwork, brass and fabrics and had proved to be especially adept at lighting selections in their past projects,” says Dewberry, who met the designers through industry connections in New York. “That drew me to them for this hotel.
“Our vision was to give more than a passing nod to the federal building’s mid-century-modern roots,” Dewberry continues, “and I do believe our collaboration proved to be winning, resulting in a notable reflection of our concept.”
“We explored a balance of traditional southern materials with more modern forms that were appropriate to the era of the building,” Brechbuehler says of the Dewberry’s eclectic mix. Explains Highsmith: “A lot of the furniture we sourced at auction, adding new pieces from Lawson-Fenning, as well as one-off designs we created specifically for the hotel.”
Here, Highsmith, Brechbuehler and Mahoney expound on their vision for the building’s dramatic reinvention and take us inside the completed hotel.

In a corner of the living room, an Onos 55 pendant lamp by Florian Schultz, purchased from Gallery L7, hangs over a communal table surrounded by custom chairs upholstered in a Zak+Fox fabric. The vintage Vladimir Kagan console table came from an auction house.
The Project
This was a huge undertaking, in which we designed numerous public and private spaces within the original building’s 100,000-square-foot shell, all of them exploring the concept of an aesthetic we call southern modernism.
These spaces include the historic cherry-paneled lobby; a living room lounge surrounded by a veranda and colonnade; Henrietta’s, a brasserie decorated with black-and-white concrete floors, custom Lawson-Fenning stools, Thonet chairs and church-pew-like benches; and a ballroom with white oak floors inspired by the parquet pattern at Versailles. Then, there are the 155 rooms and suites, which feature mahogany Stickley armoires; marble-and-brass tables; chairs in leather, linen and mohair; and marble-clad bathrooms with cypress cabinetry.
Our purview included elements big and small. We drew plans that were highly detailed from an architectural perspective, but then also put together binder after binder of furnishing specifications. Along the way, we designed every piece of furniture in the guest rooms, most of the custom light fixtures throughout the hotel and a large number of pieces in other spaces. We even specified the fill of pillows and the pleats of curtains. We met with fabricators, artisans and the entire team over the course of some very busy years.
The Inspiration
The interiors of the Dewberry are an expression of southern modernism — a combination of the tried-and-true materials of the South with the sensibility of the modern building that is the Dewberry: an icon in the city, with prominent views all around.

“Our purview included elements big and small,” say the designers, explaining the scope of their Dewberry work. “We drew plans that were highly detailed from an architectural perspective, but then also put together binder after binder of furnishing specifications.” The vintage sofa above sits in the hotel’s living room. The rug is custom.
The Art of the Mix
The items vary in their distinctive styles and materials but are linked by their domestic sense of scale. This approach to color, texture and proportion offsets the monolithic nature of the building, opening it up for the public to enjoy.
In the living room, for example, the ceiling lights take inspiration from Italian modernism, and John Dewberry salvaged the wood flooring from a tobacco barn in Georgia. We clad the columns in antique mirrors and designed modern interpretations of 1960s Paul Mayen lighting for the table and floor lamps.
The Innovation
Lighting was a major focus for us, from custom-designed pieces to architectural lighting to vintage items. In the ceiling of the living room and ballroom, for example, we designed a series of light scoops — concave bowl shapes carved into the ceiling. Inspiration for these came from Milan’s iconic Art Deco Villa Necchi Campiglio. Those originals were probably carved out of plaster, but in our case, we engineered an architectural solution involving a prefabricated bowl form containing a socket for a bulb that we integrated seamlessly into the ceiling.
In the ballroom, we also used a style of chandelier — composed of multiple cast-brass armatures and crystal — that was originally designed by Josef Hoffmann in 1914 and is now produced by Woka, in Vienna. Woka had never created it in such a large size until it did so for the hotel.
The Custom Commission
In the historic lobby, we added a new brass map of Charleston Harbor above two original Poul Kjærholm sofas from Denmark. Local designer Peyton Avrett, whose grandmother worked in the federal office building for decades, created the piece for us, basing it on an Elliot & Ames map from 1861.

To cover the rooms’ armoires, Charleston designer Becca Barnet — who, like the Workstead partners, is a RISD alum — created custom wallpaper depicting such local native plants and flowers as black-eyed Susans, dogwood, yellow jasmine and wisteria.
Elsewhere, we commissioned custom wallpapers from another Charleston designer, Becca Barnet, a fellow RISD alum. For the rooms’ armoires, she created designs of local native plants and flowers, including black-eyed Susans, dogwood, yellow jasmine and wisteria. She also did different wallpapers for the elevator lobby on each floor that feature images of indigo, camellia, okra and fig plants, among others.
The Antique Accoutrement
Beyond the Thonet chairs and Kjærholm sofas, we selected several period-appropriate vintage pieces for the Dewberry’s living room: a French side table in brass, bronze and black opaline glass from Pavilion; a large 1970s saucer-shaped brass pendant lamp by Florian Schulz from Gallery L7; and a small slate and walnut 1960 Adrian Pearsall table from Appleton.
The Room to Book
The Charleston Flats. Located in each of the four corners of the hotel, on every floor, these are the ones to reserve in terms of space (they’re as large as a one-bedroom in New York City), views (toward Marion Square and the Cooper River) and finishes (they feature expansive hardwood floors and a claw-foot tub).
The Comforts of Home
Locals immediately started treating the living room like an extension of their own homes. Groups show up for meetings, couples for dates, four people to play cards and singles to get some work done while sipping a cocktail. The space is warm, comfortable, cozy and without pretension. People just feel welcome there.
BRING IT HOME
Channel the Dewberry’s look with items handpicked by Workstead’s designers.
