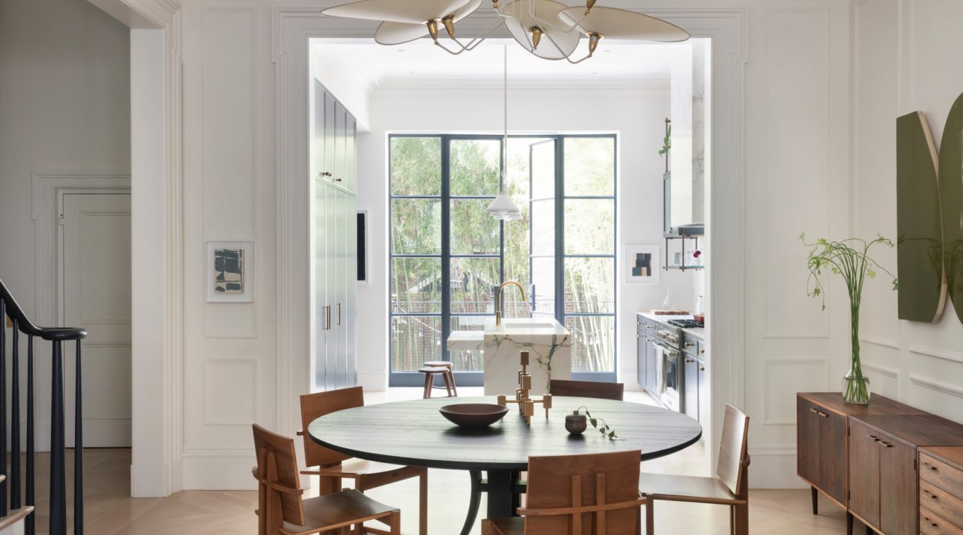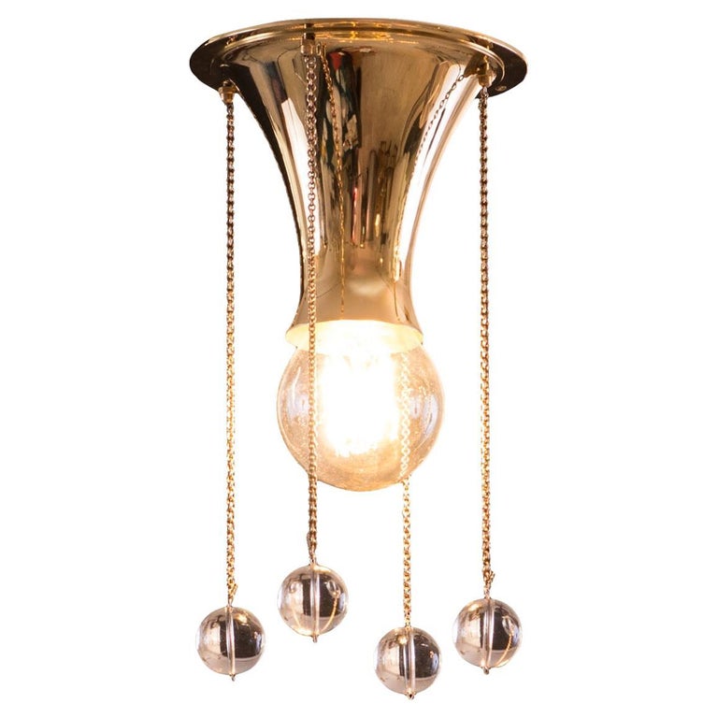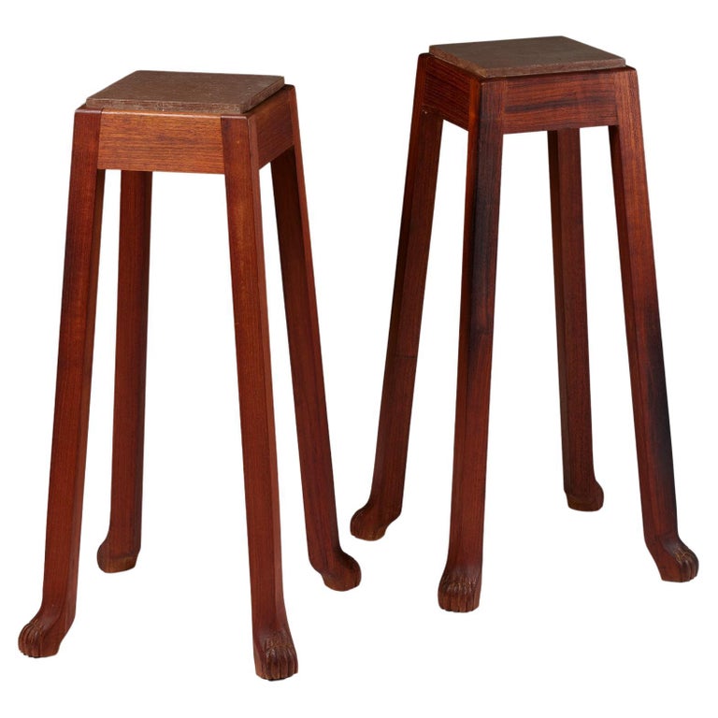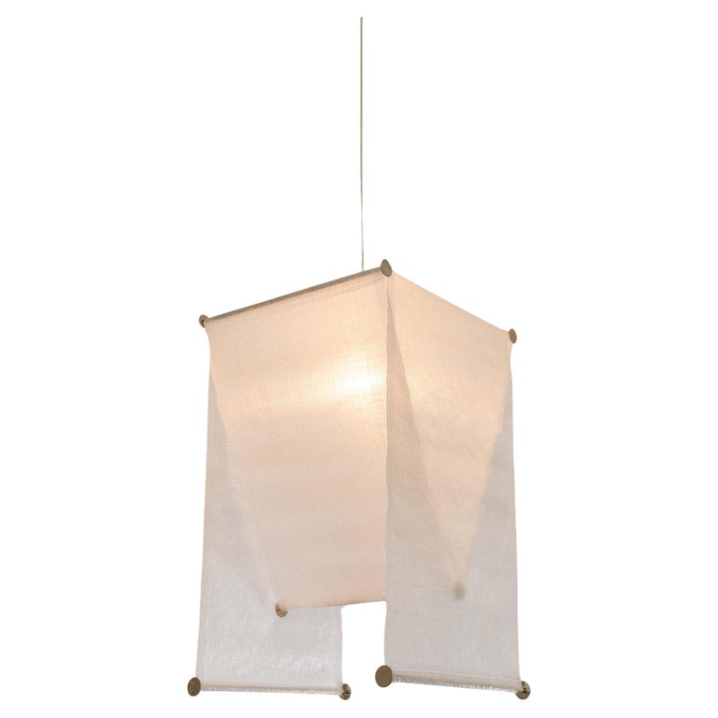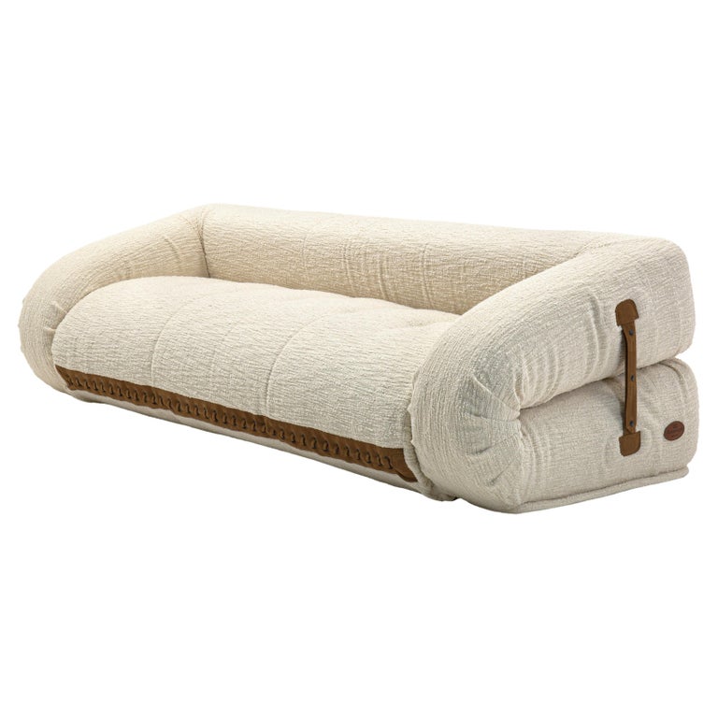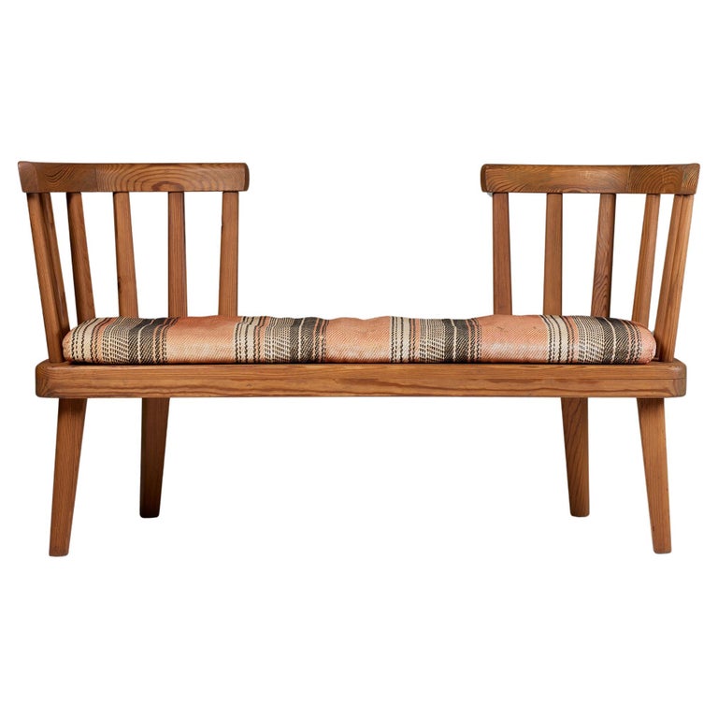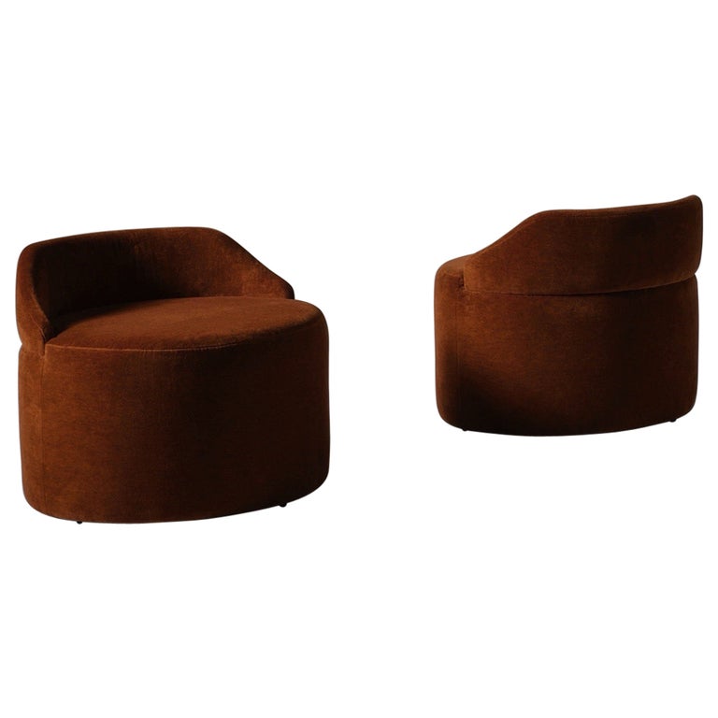October 6, 2024New York–based architect and interior designer Elizabeth Roberts loves working on houses that have interesting stories to tell. Several years ago, for example, she jumped at the chance to renovate an 1852 townhouse in the Brooklyn Heights neighborhood that had an underground passage linking it to an adjacent church. And in nearby Cobble Hill, she worked on two 11-foot-wide Gothic Revival mews houses that had been commissioned in 1878 for workers in the maritime industry.
“The care and detail that were put into these buildings meant for people of modest means are so inspiring,” says Roberts, who has a master’s in historic preservation from Columbia University, as well as an architecture degree from the University of California, Berkeley.
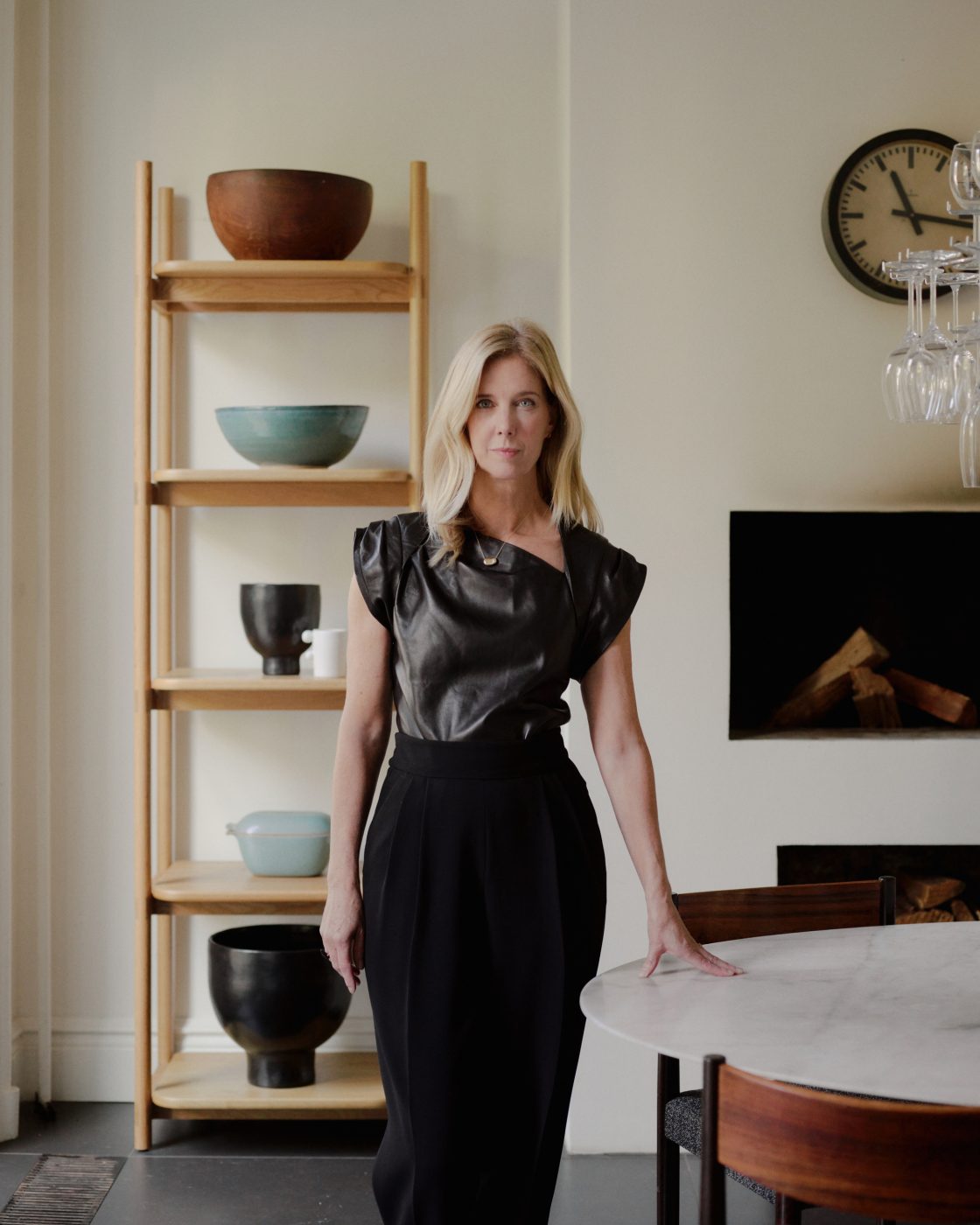
Given her affinity for structures with rich history behind their architecture, Collected Stories was a natural choice for the title of her first monograph, published earlier this month by Phaidon imprint Monacelli.
The book covers 20 projects completed over the past 15 years, among them, a couple of mountain houses, a pair of lofts, two farmhouses, the Brooklyn Museum’s sculpture garden and fashion designer Rachel Comey’s flagship store, on Soho’s Crosby Street.
Roberts is most renowned, however, for her work on New York townhouses (the New York Times dubbed her “the titan of the townhouse” in a 2019 article). This is no accident. She made a conscious decision early in her career to limit her projects to private homes, specializing in the renovation of historic buildings. “I realized it didn’t resonate with me, designing the headquarters for a company that sold widgets,” she tells Introspective. “I really wanted to work for families. That felt soulful and meaningful and deep.”
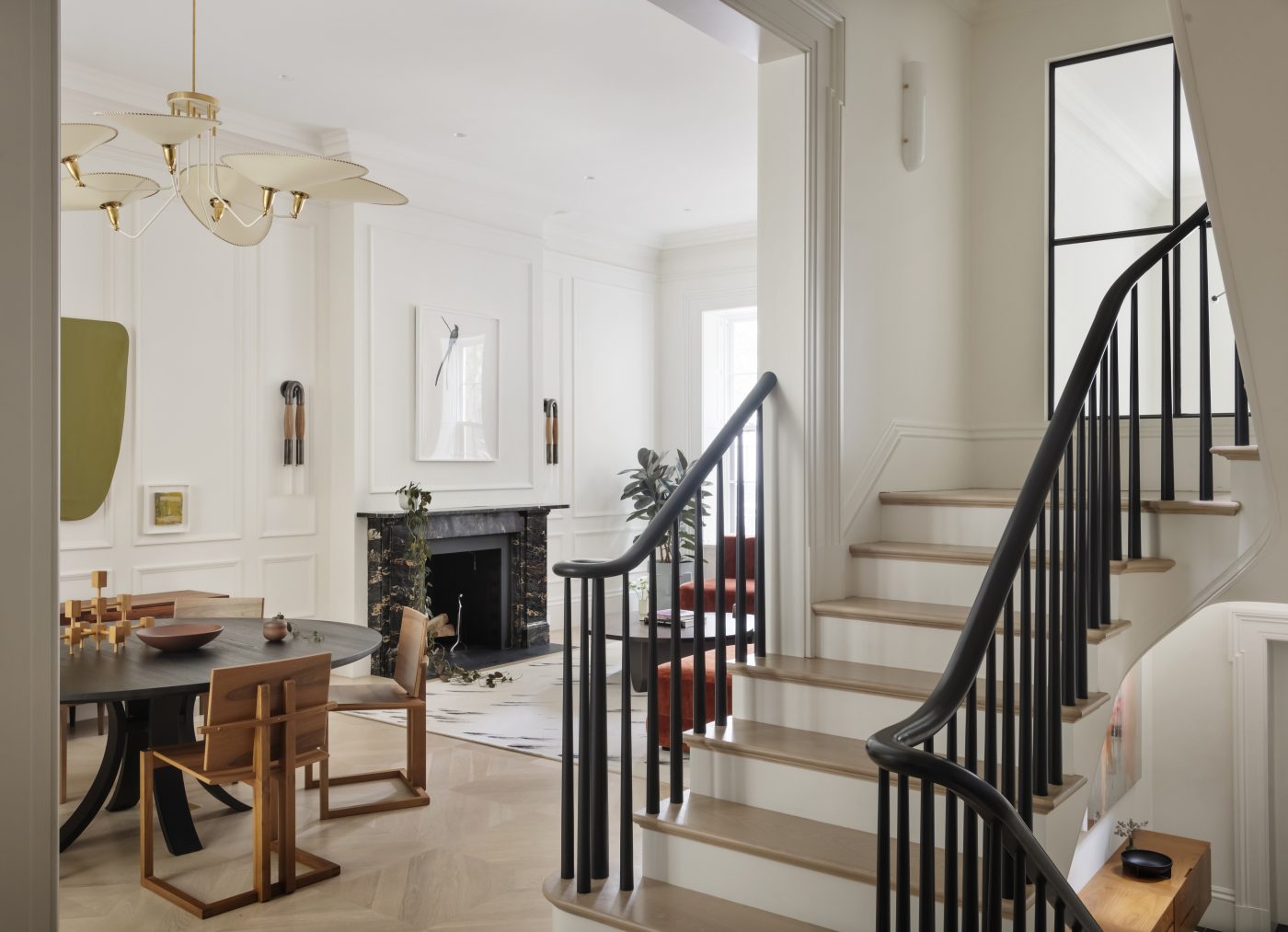
Her first project after striking out on her own, in 1998, was a loft in Manhattan’s Noho neighborhood for musician Sheryl Crow, whom she met through a mutual friend. At the time, Roberts was operating a one-woman studio from her bedroom. Things have progressed significantly since. She now heads a team of more than 25 designers and has completed homes for actor Maggie Gyllenhaal and lifestyle guru Athena Calderone.
One project in Collected Stories that perfectly illustrates Roberts’s design dexterity is a New York City townhouse dating from 1839. When Roberts came to it, very little original remained. The front stoop had been removed, and the interior had undergone a crude gut renovation around 15 years before. As Roberts states in the book, “essentially we were starting with a blank canvas.”
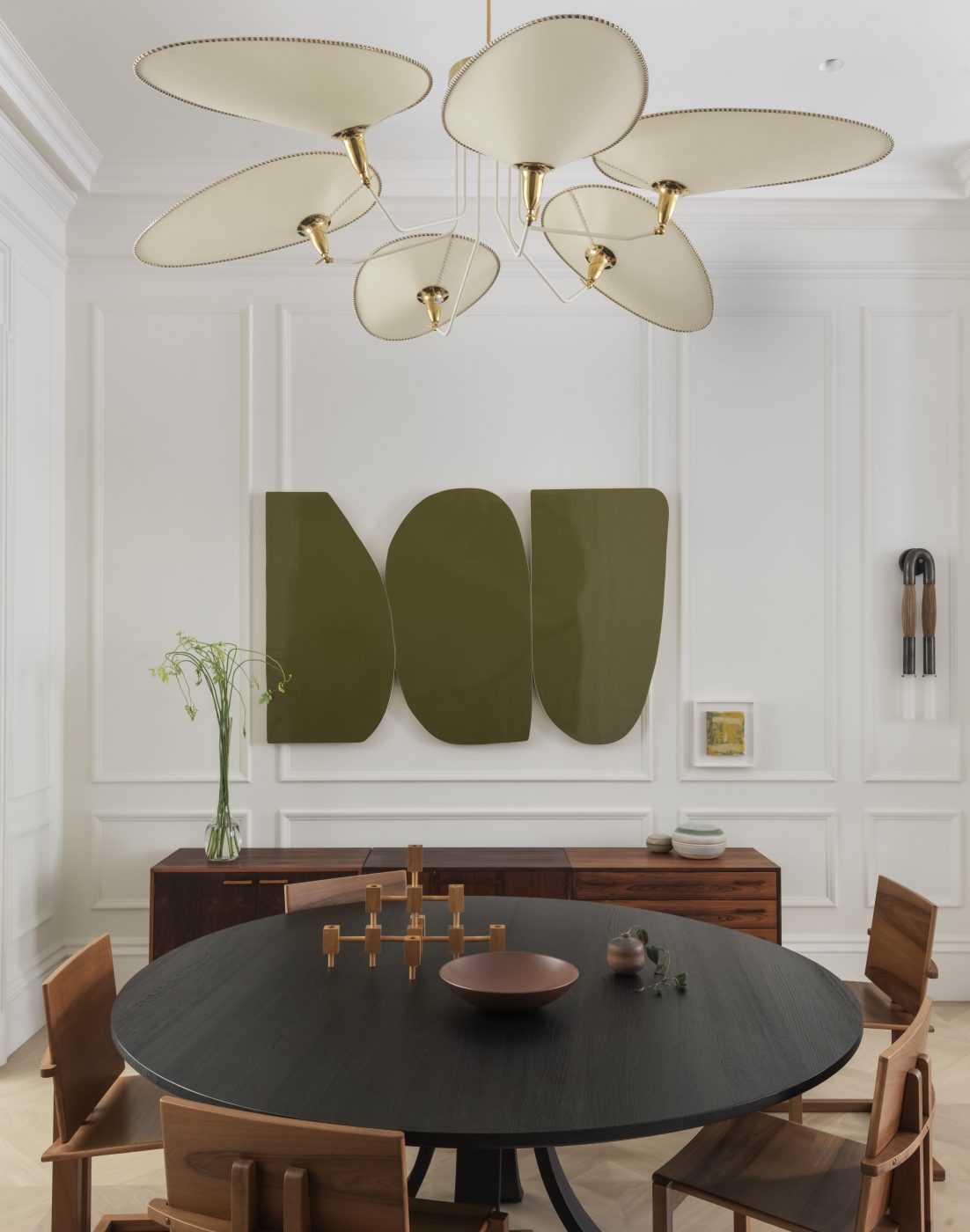
Whenever possible, she begins a project by thoroughly researching a building’s history. With a townhouse like this one, which is in Manhattan’s Greenwich Village, she’ll scour the report of the Landmarks Preservation Commission, look at neighboring buildings for aesthetic leads and delve into the archives of the Library of Congress. Another useful source of inspiration is a book called Bricks & Brownstones: The New York Row House. “It gets passed around our office quite a bit,” she says.
That being said, Roberts is not a fan of slavish reconstitutions. “I’m a big believer in restoring but not necessarily re-creating, and not creating architecture that is new but looks as if it is one hundred and fifty years old,” she explains.
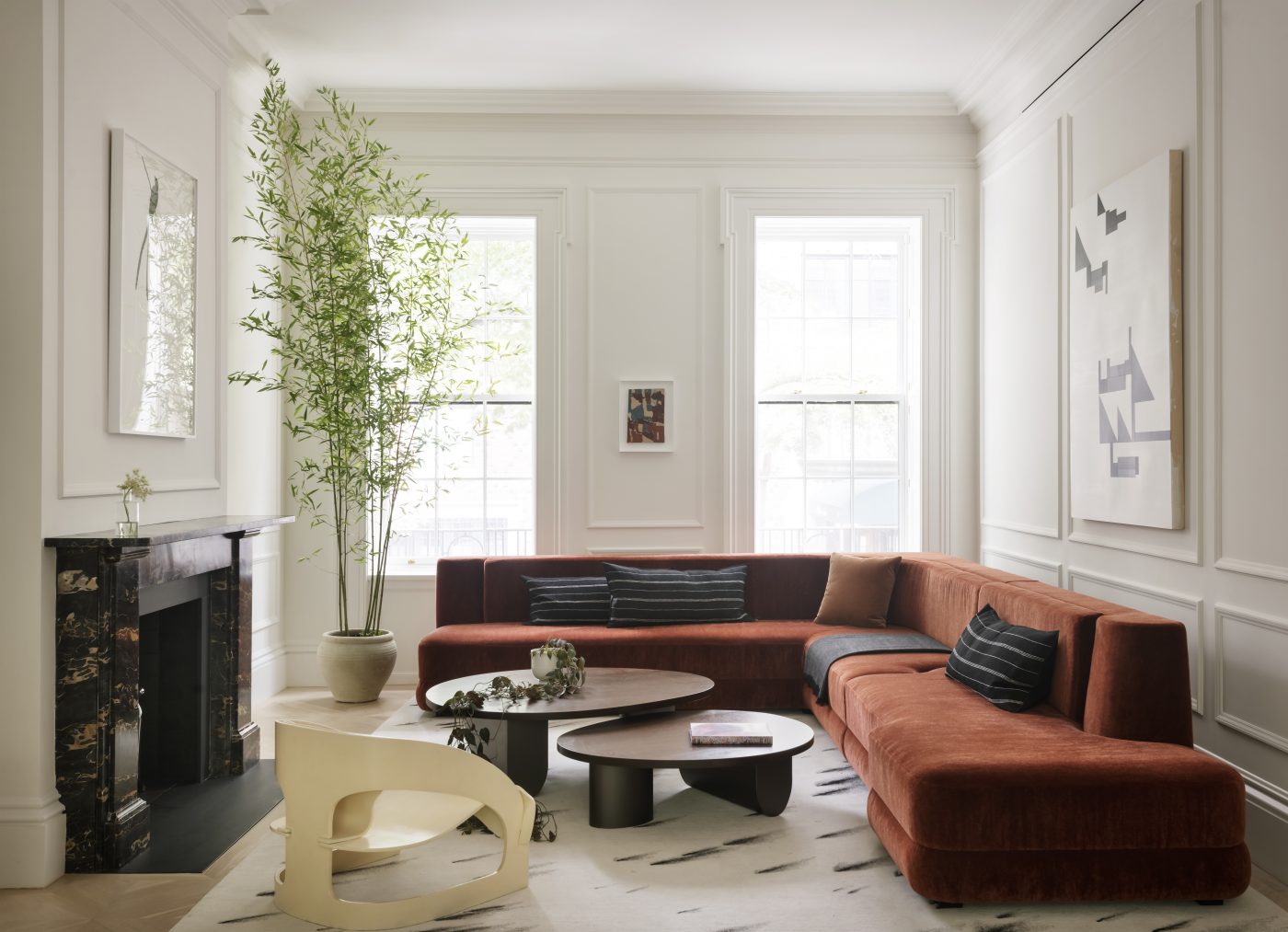
Original details don’t necessarily need to be reinstated, and changes made over time don’t automatically have to be erased. “There are nice things that happen to houses along the way,” she notes.
In the case of this townhouse, the original brick facade had at one point been stuccoed, and she decided to keep it that way. She also retained the skylights on the top floor, probably added in the 1930s. “We just put in copper versions of them and created these well-lit, loft-like rooms at the top of the house,” she says. Those spaces now house a den with a bar and a home gym.
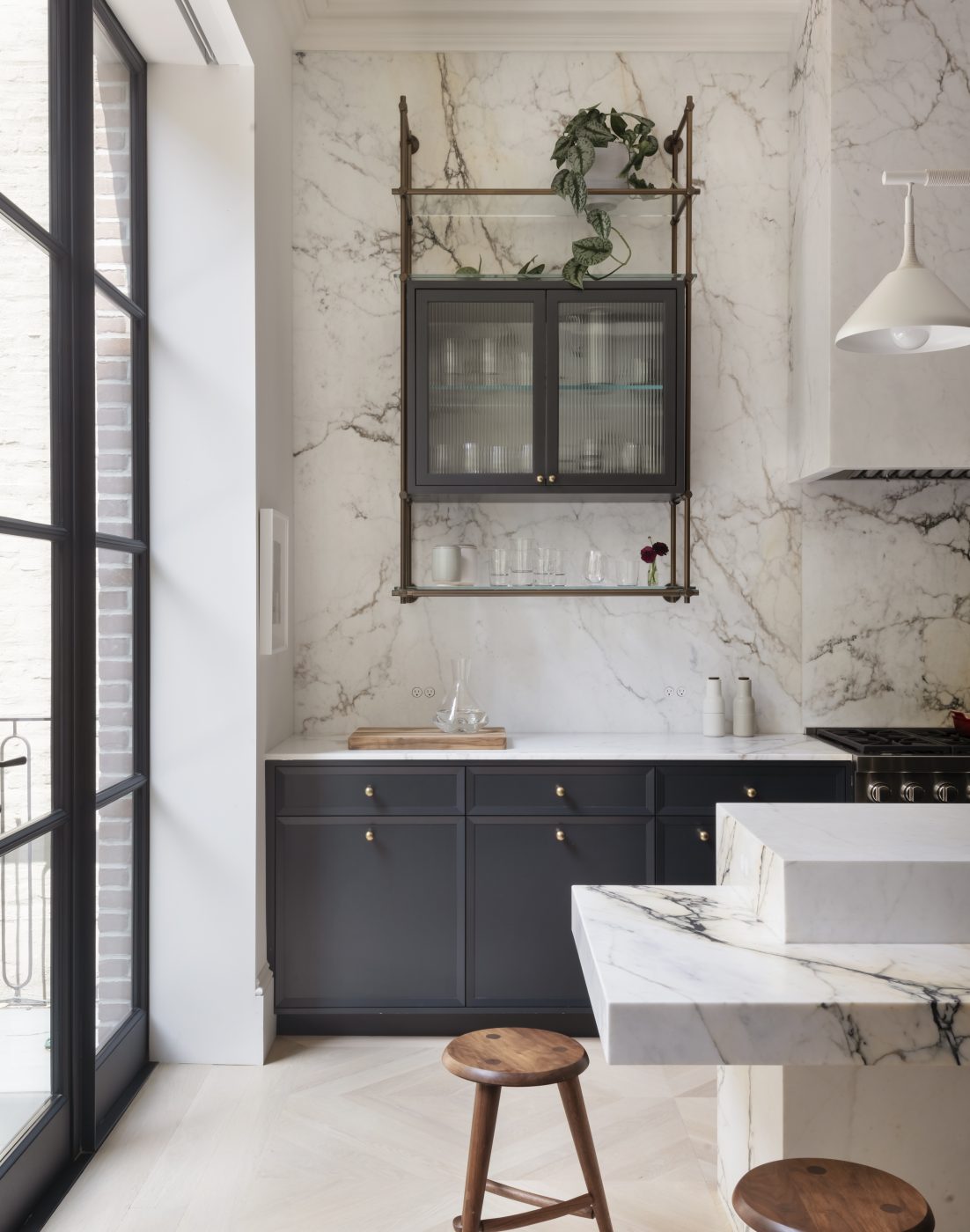
The architectural details she reinstated are largely true to the period of the house. The crisp, restrained paneling, trim and crowns are firmly in line with the Greek Revival style prevalent in Manhattan at the time, as are the mid-19th-century mantels, sourced from New York and Ireland. A little more liberty was taken with the new staircase, whose sweeping wooden railing is far simpler and more modern than what would have initially been in place.
Ask Roberts about the style of her interiors — which her studio often designs for clients in addition to their homes’ architecture — and she’ll reply they are “definitely not monotone ” and “definitely not fussy.” As Wendy Goodman, the design editor of New York magazine, astutely notes in her foreword to Collected Stories, “She never does too little work, and never too much.” Although her projects vary in style and spirit, her rooms always strike a fine balance between minimalism and just the right amount of warmth, and create intriguing dialogues between vintage and contemporary pieces.
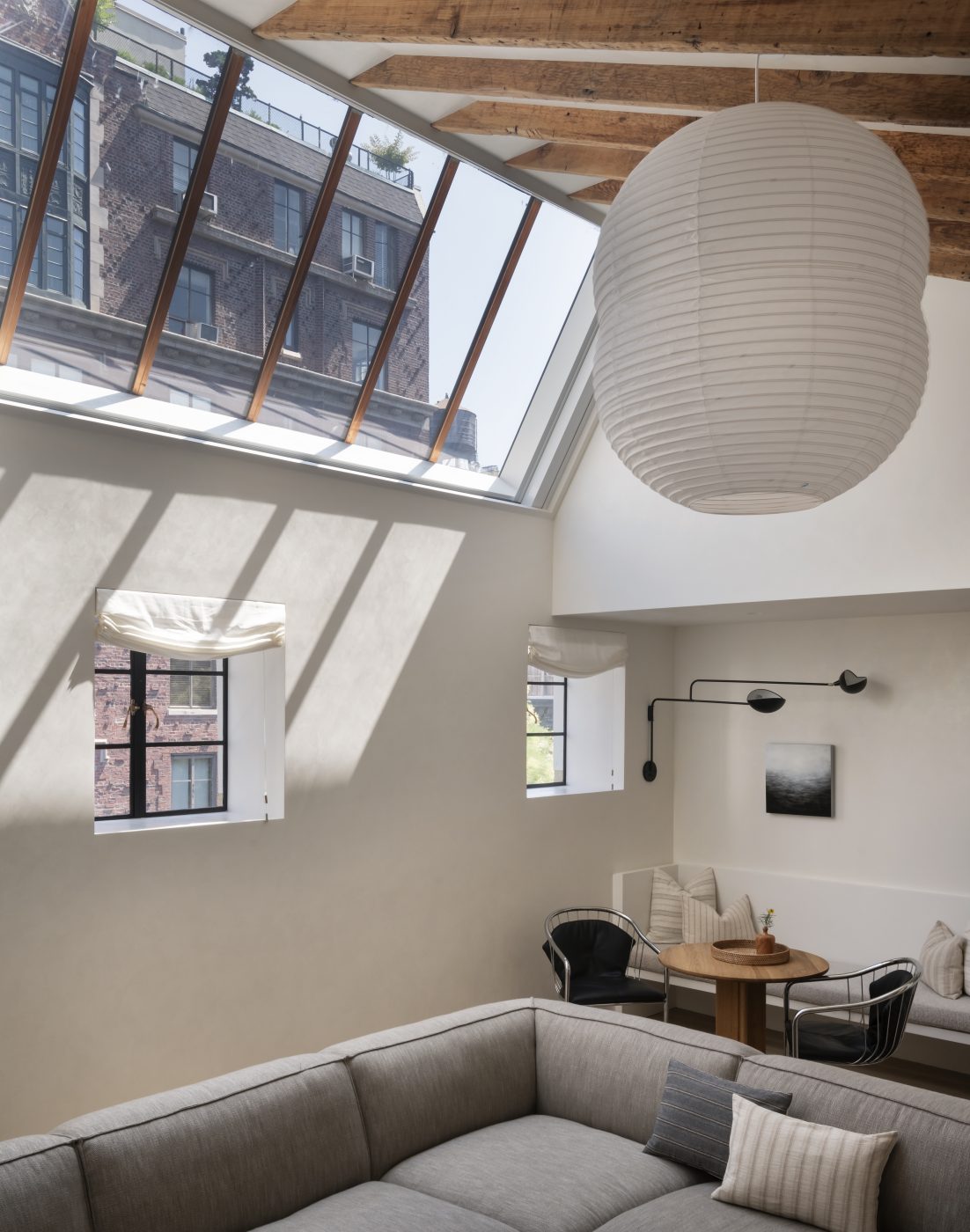
There is a sharp, graphic look to the rooms of the Greenwich Village townhouse. Roberts was particularly keen to make a statement in each of its spaces by incorporating characterful pieces of furniture. The best example of this is in the primary bedroom, where Gianfranco Frattini’s 1950s free-standing floor-to-ceiling Albero bookcase presides to the right of the fireplace. Equally striking is Joe Colombo’s 4801 plywood armchair in the living room. Designed in 1965, this is paired with a new ocher-toned Charles Zana sofa and an Isla coffee table by the New York–based Egg Collective.
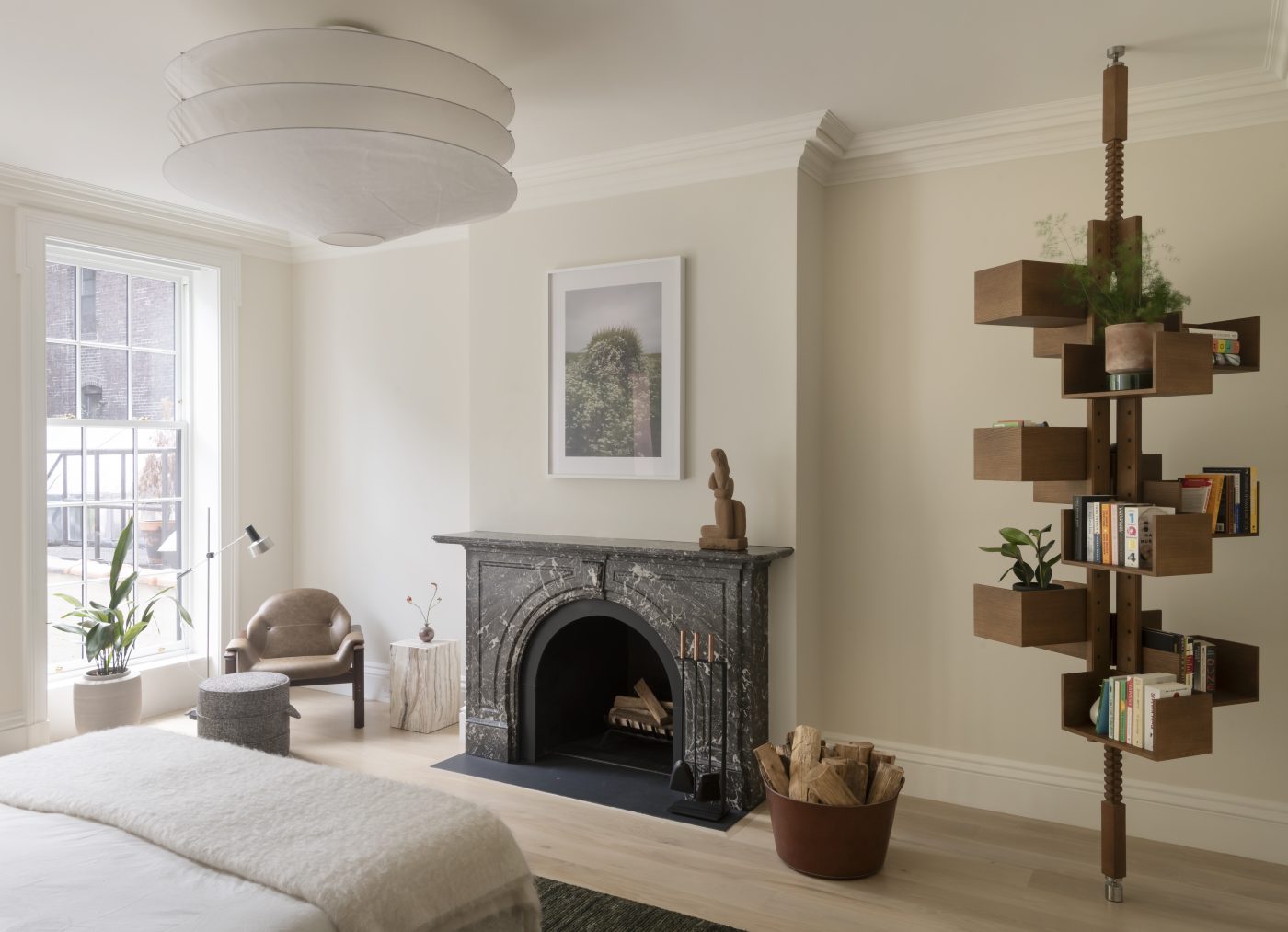
In the adjacent dining area, a brushed-oak dining table and a set of bold, sculptural contemporary chairs converse with a trio of small Kai Kristiansen rosewood sideboards dating from 1958, above which hangs a graphic, irregularly shaped painting by Andrew Zimmerman. A brass and parchment Diego Mardegan ceiling fixture from Galerie Glustin Luminaires adds a dynamic flourish. “We didn’t want a traditional chandelier,” says Roberts. “We were looking for something with a similar presence but a very different feel.”
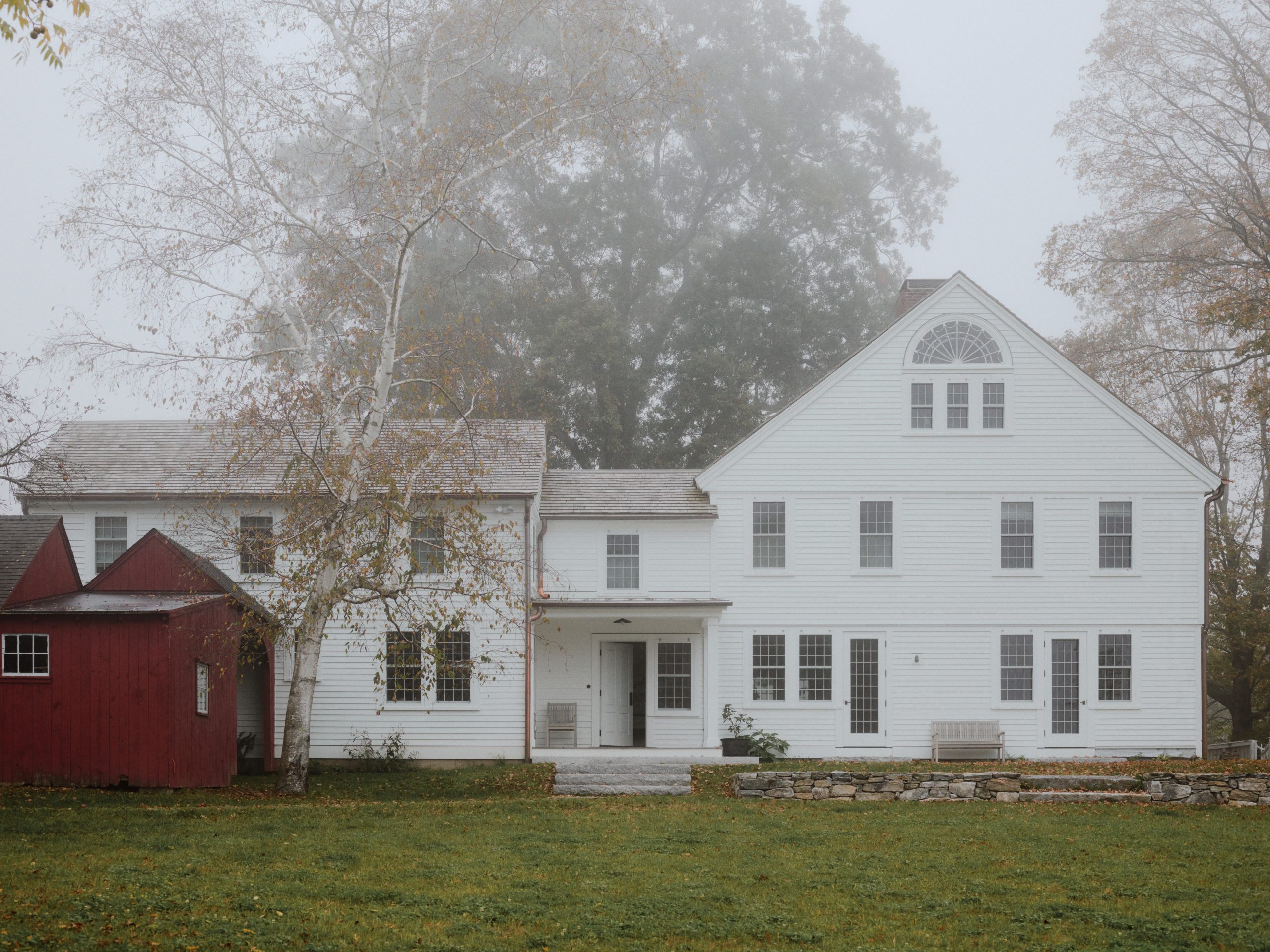
With another project in the book — a farmhouse in Washington, Connecticut, dating to 1783 — Roberts had far more existing historic elements to work with. The residence had been deftly enlarged and renovated around 1900, and the current owners wanted to retain as many of the details as possible. “They loved the charm and imperfection of this old house,” says the designer.
Paradoxically, the project required an even greater overhaul than the Greenwich Village one. To accommodate energy-efficient systems and insulation, the structure had to be disassembled and then put back together. Roberts maintained the original hardware, restored the chimneys to working condition and conserved the higgledy-piggledy composition of the parquet flooring. She kept the wainscoting found in several spaces, which varied in height even on the walls of a single room. “Perfection,” she says, “is boring.”
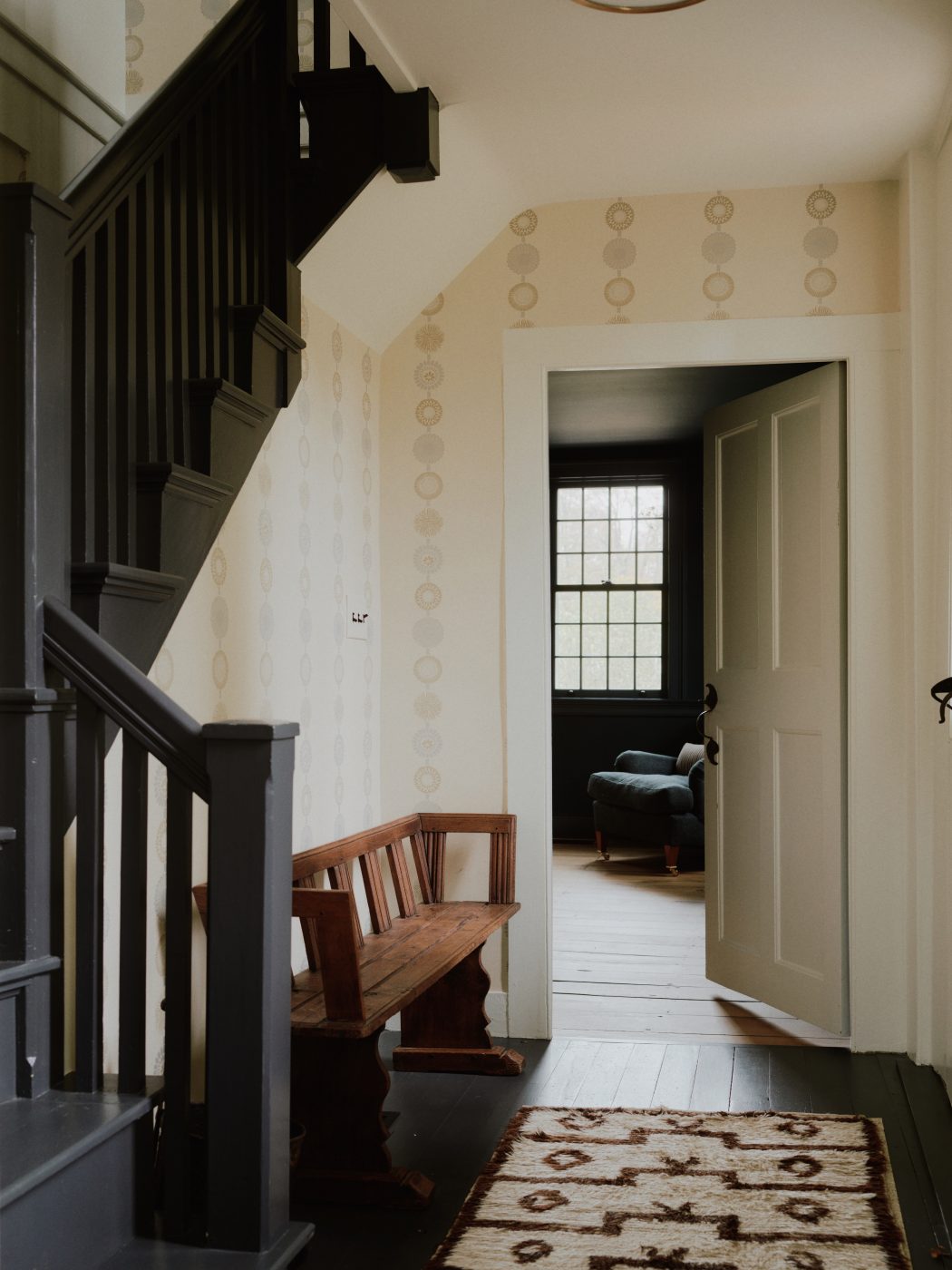
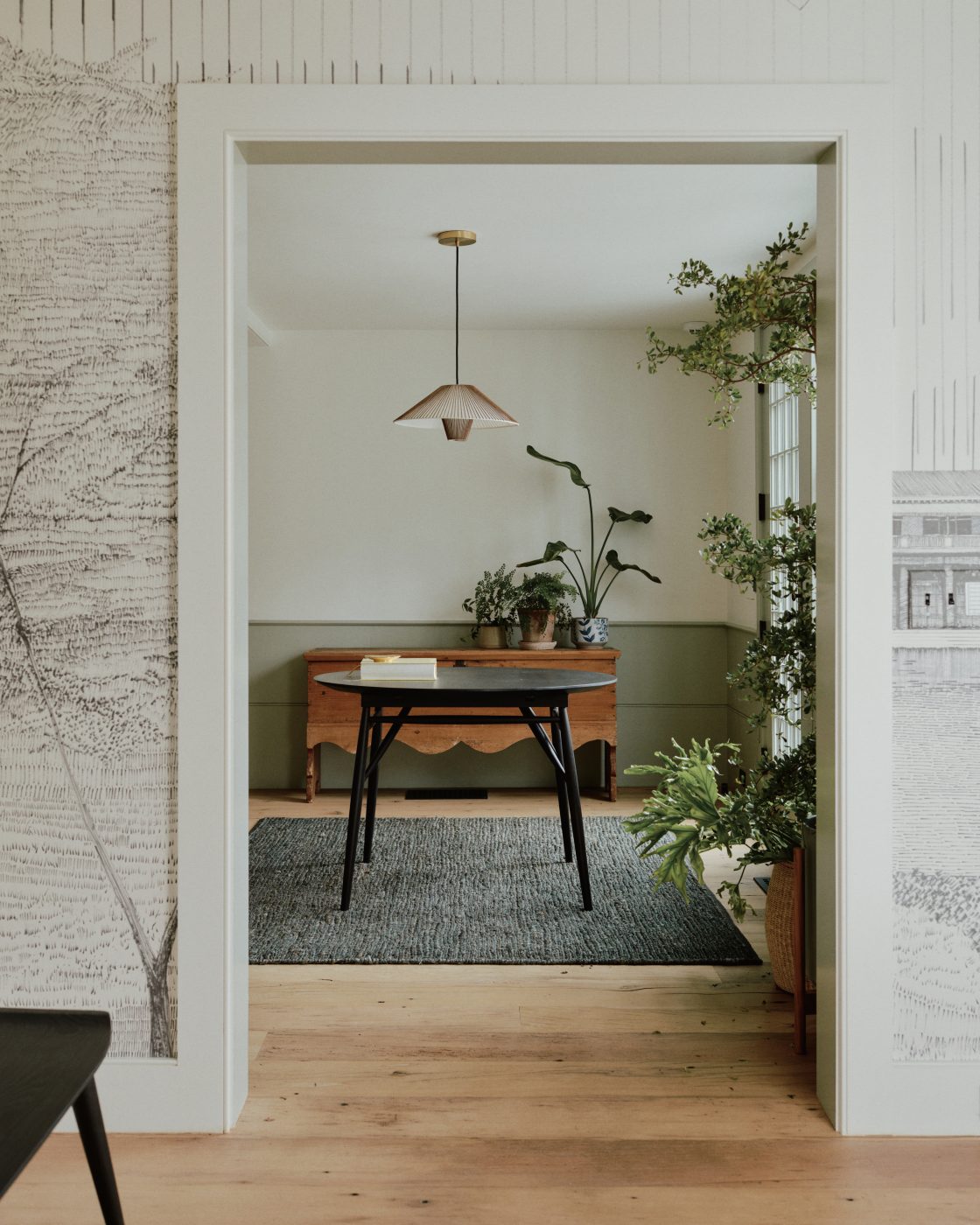
A number of changes were made to the layout. “The house had been added to several times, and it had ended up having multiple staircases and multiple wings that didn’t connect,” says Roberts. “If you were on one staircase, you had to go down and around and through and up another staircase to get to another part of the house.” She solved the problem by creating a connecting room between two parts of the second floor that does double duty as passageway and bathroom.
She also relocated the main entry to the center of the house and created a new vestibule, which she decorated with a panoramic wallpaper called Scenic she designed for Calico based on a 1910 postcard of the great lawn in Brooklyn’s Prospect Park. Her major addition to the house was an extension at the back that is now home to an eat-in kitchen. Roberts firmly holds that additions should not attempt to imitate the existing architecture. “They should be a little different,” she says. Here, the pitch of the new structure’s roofline is gentler and the windows more expansive.
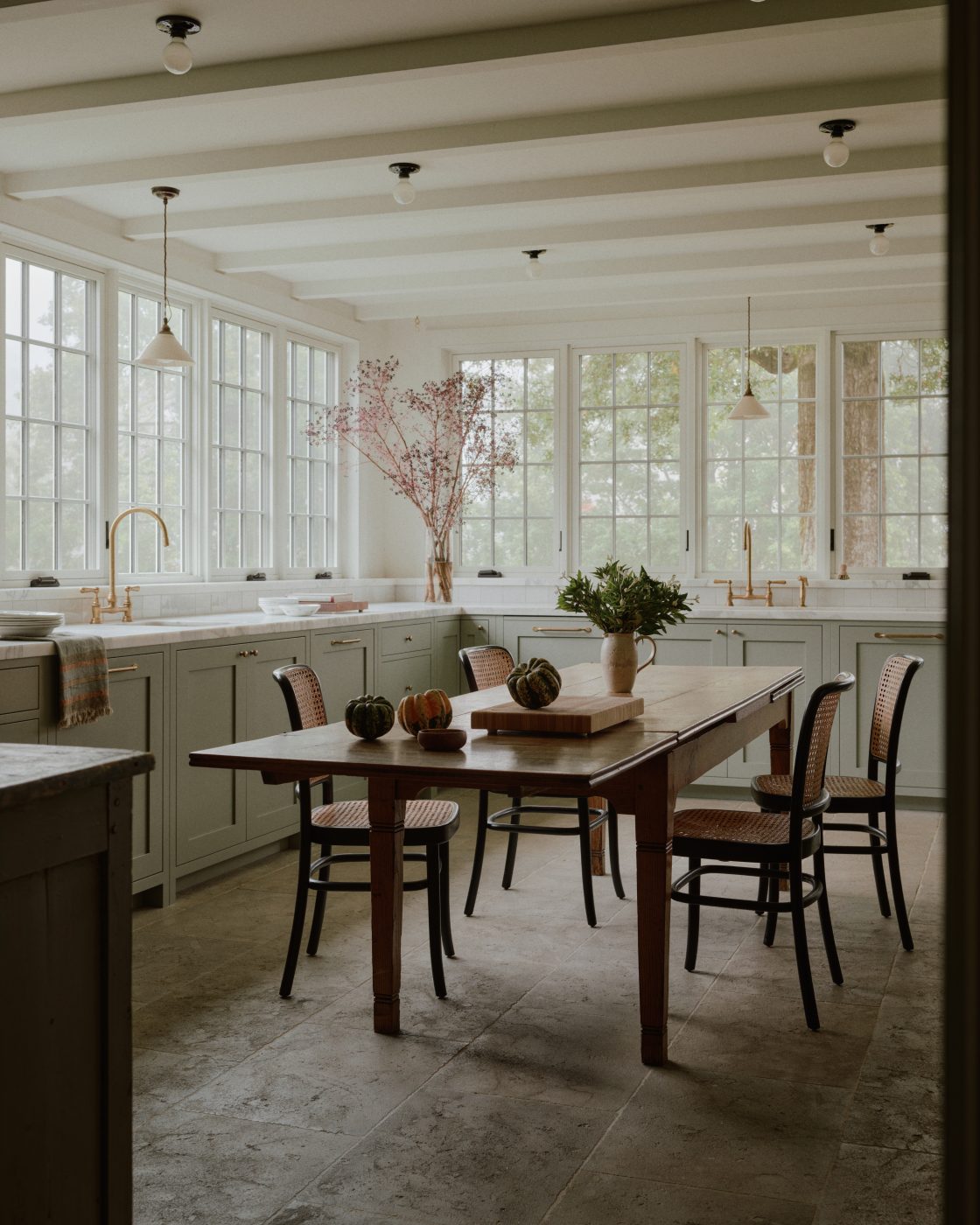
When it came to the furnishings, the clients already had a collection of antiques they wished to integrate. These included a Victorian bench, placed in one of the hallways; an early American workbench that now serves as a console table in one of the sitting rooms; and a Thonet bentwood chair, in the kitchen, that was picked up at a Brooklyn flea market. They are complemented by a selection of subdued pieces sourced by Roberts and her team that bring poise and serenity to the different spaces. “Our clients didn’t want to get too daring with too-modern pieces,” she says.
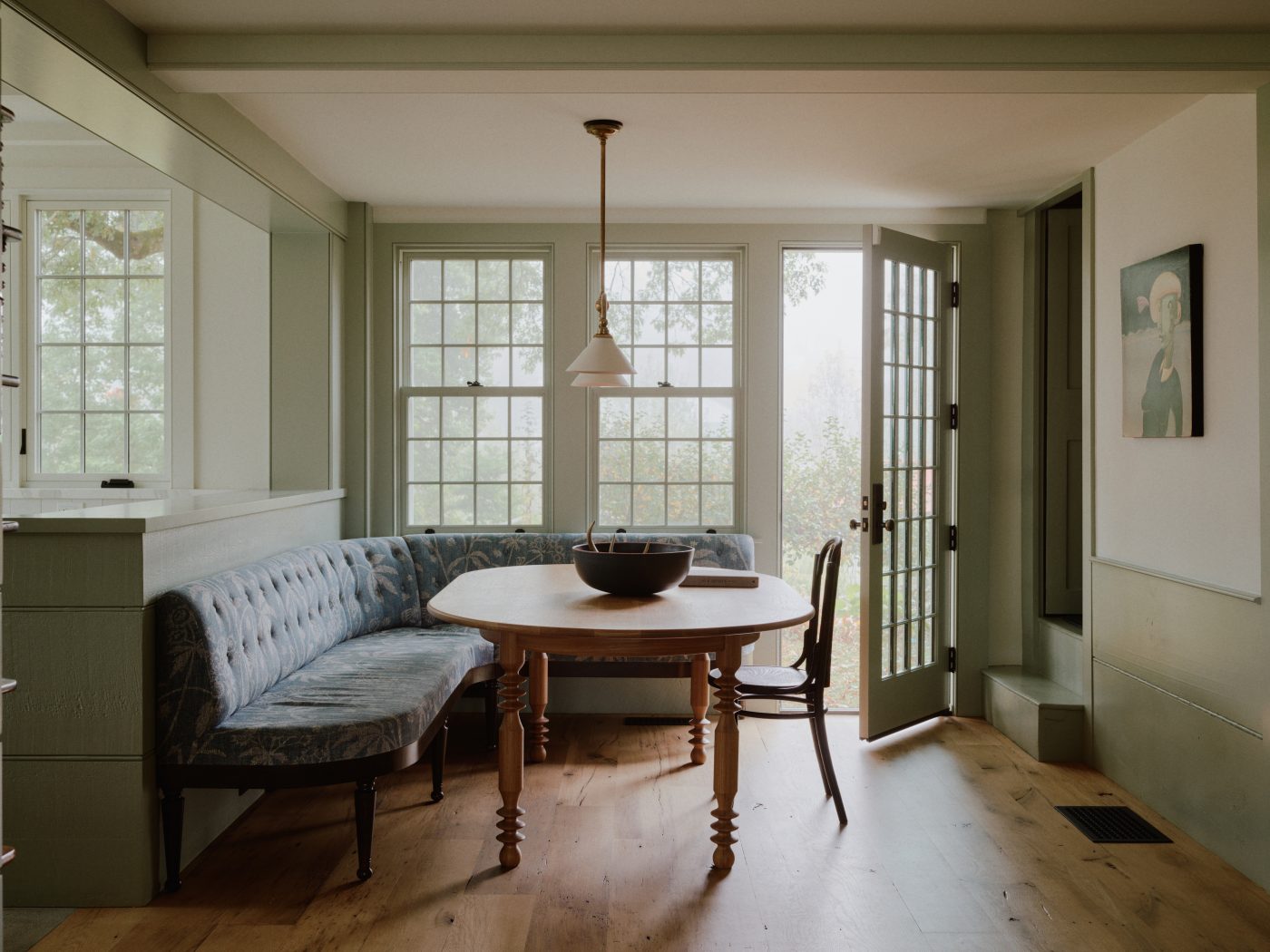
In the kitchen, she paired an L-shaped banquette upholstered in a floral fabric with a Devol two-lamp ceiling light and a custom natural-white-oak table with skittle-style legs created by Jacob May Design. A set of pine Steneby Hemslöjd chairs from the mid-1970s adds an elegantly rustic quality to the dining room, with its all-black walls and ceiling.
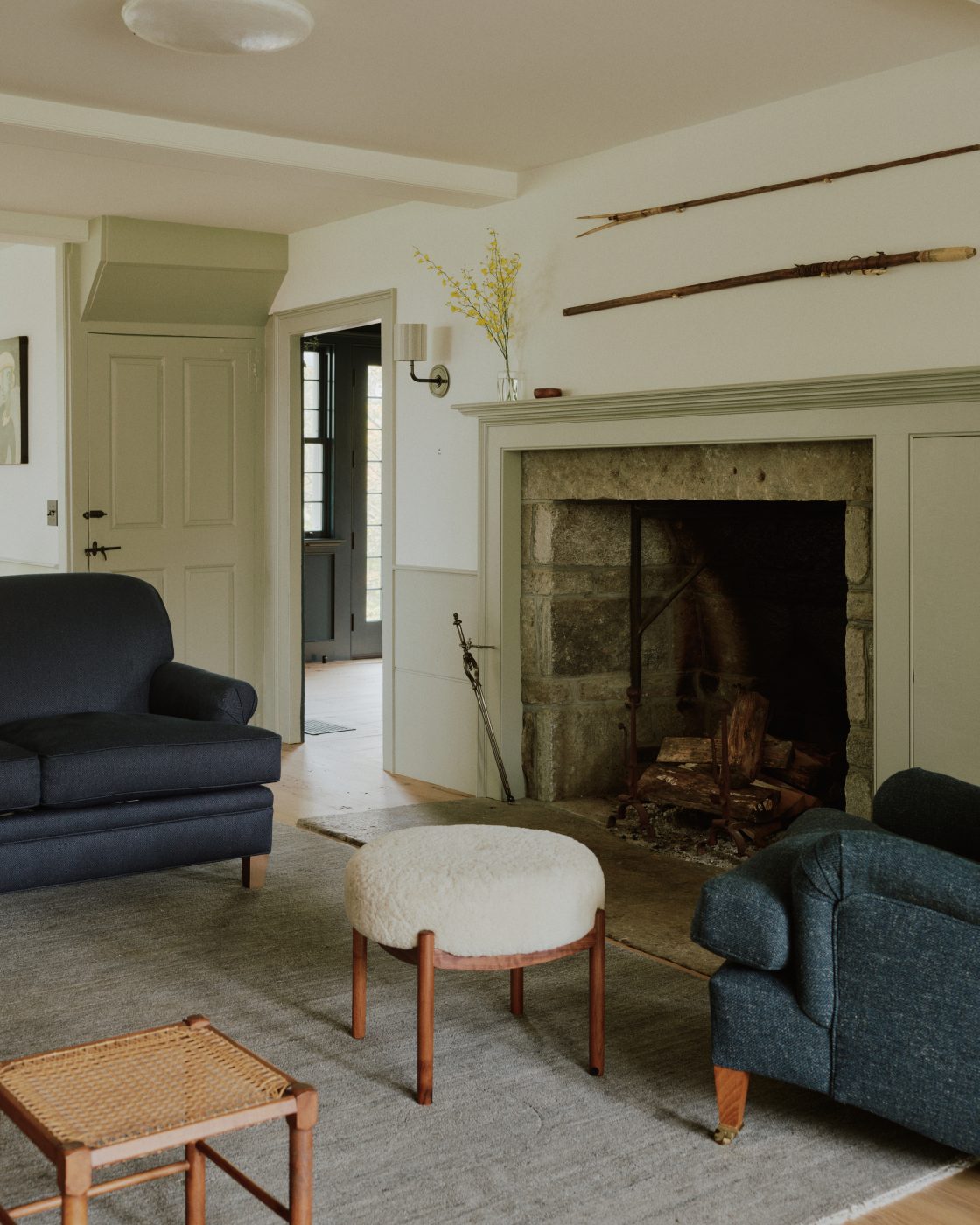
Roberts made greater use of pattern here than in most of her interiors. Around 10 of the rooms were previously fully wallpapered, and although she couldn’t salvage what was already there, she decided to reinstate similar designs. A graphic floral print now adorns one of the hallways, and the primary bedroom has been wrapped in a toile pattern.
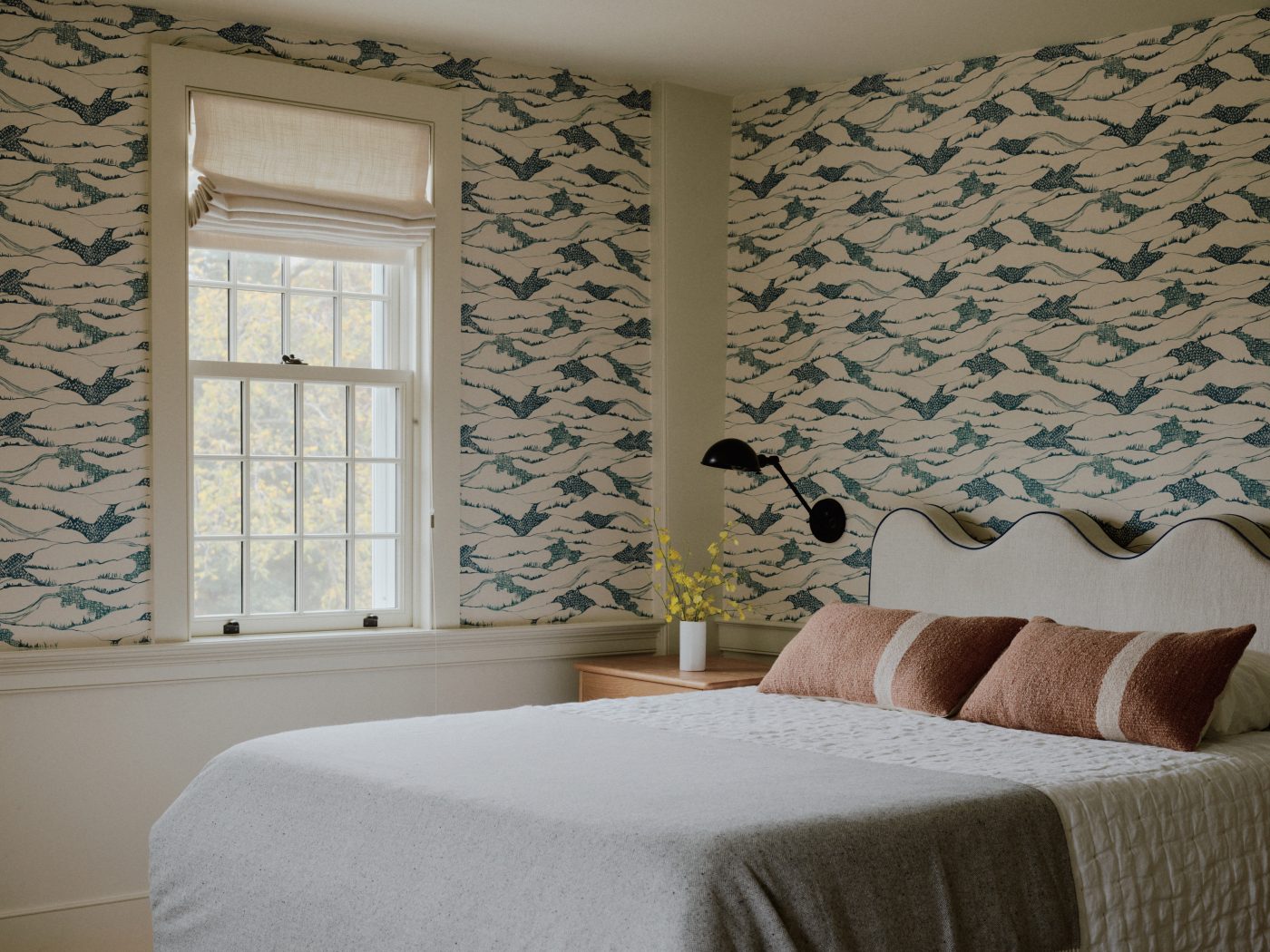
Such nods to the past are an integral part of Roberts’s approach. As she writes in the book, “My work — if I’ve done it properly — is neither the starting point nor an end in and of itself. It’s a response to existing narratives . . . one chapter in a story yet to be told.”
