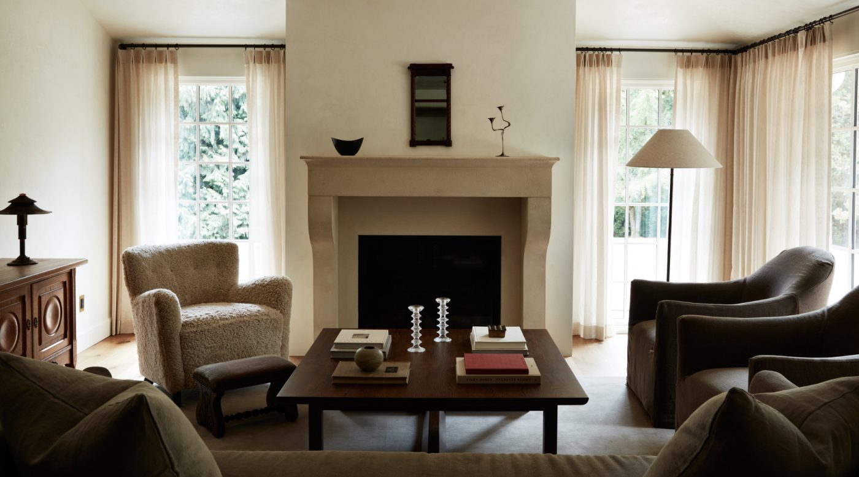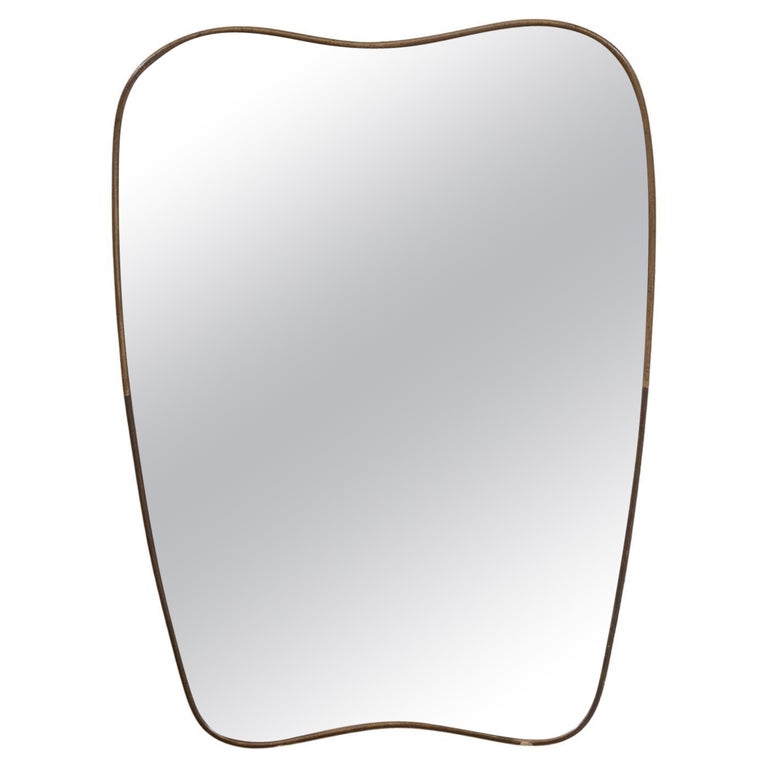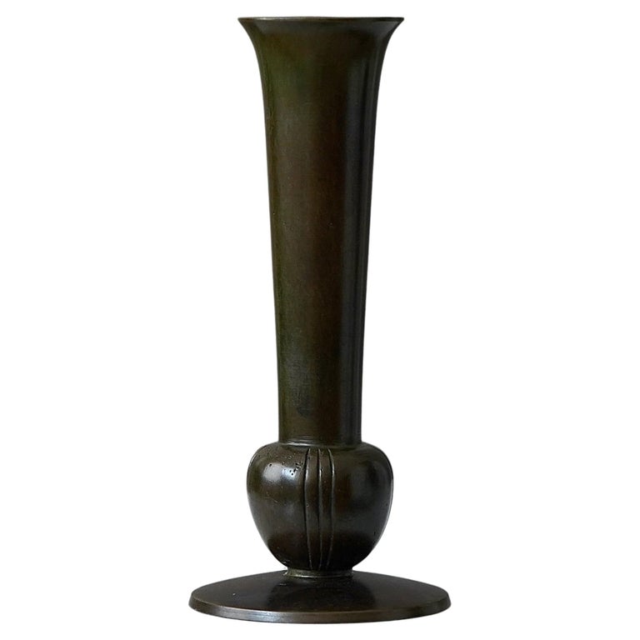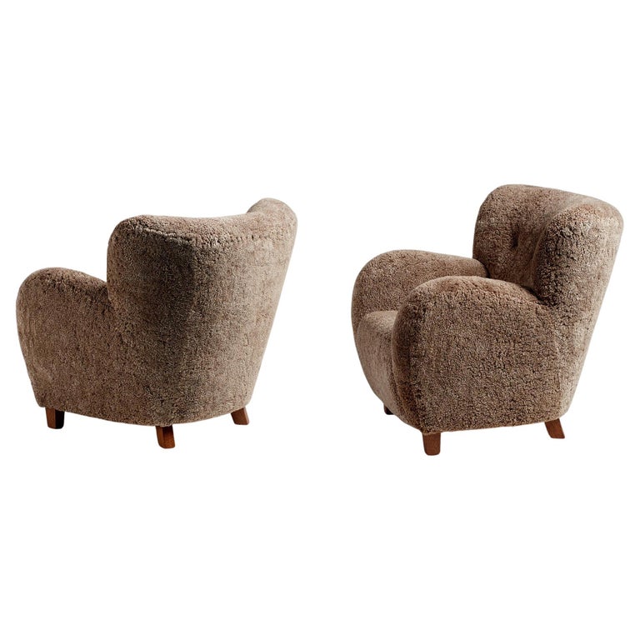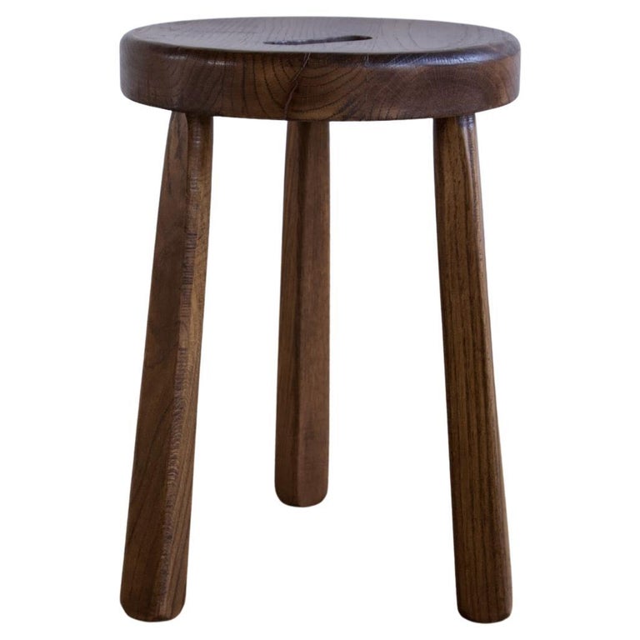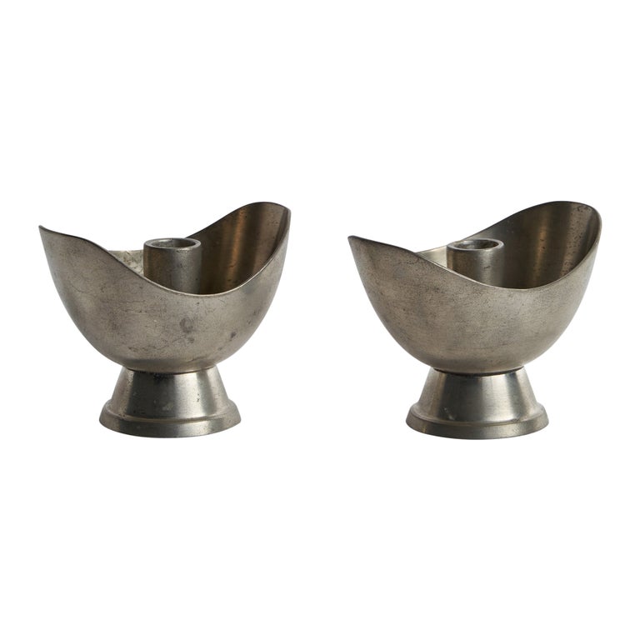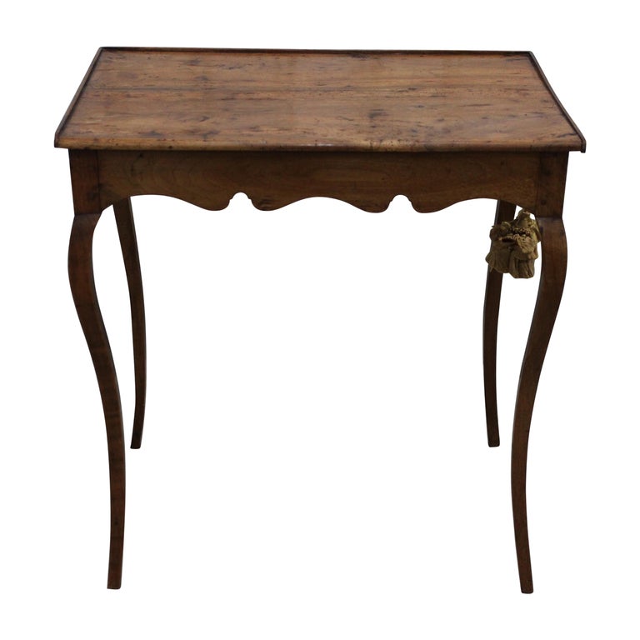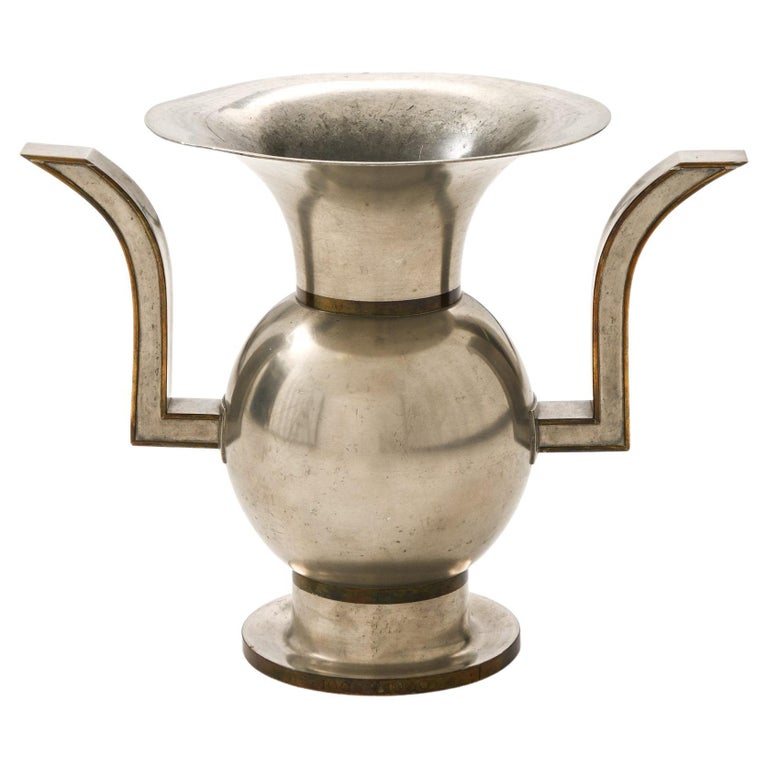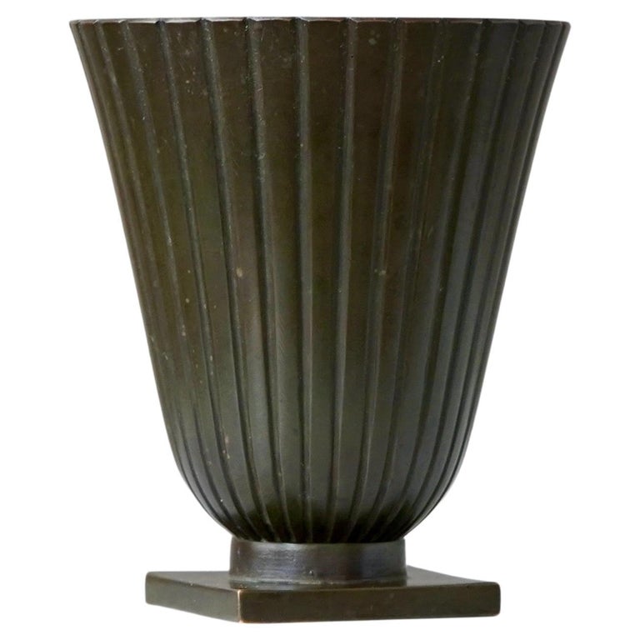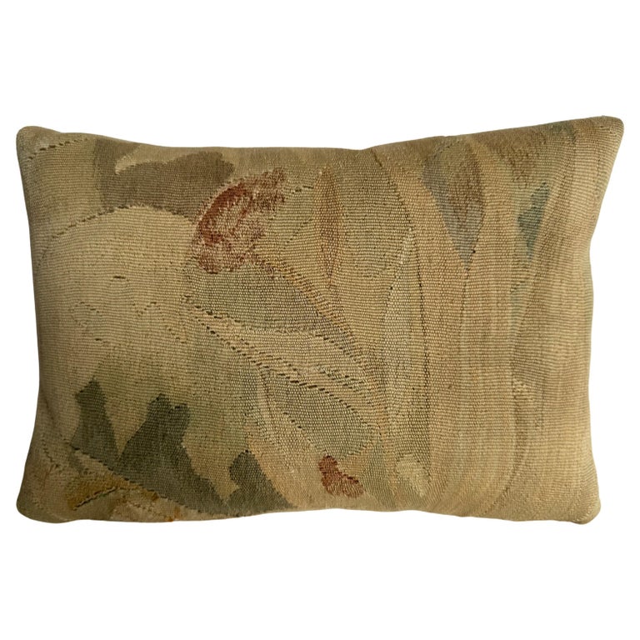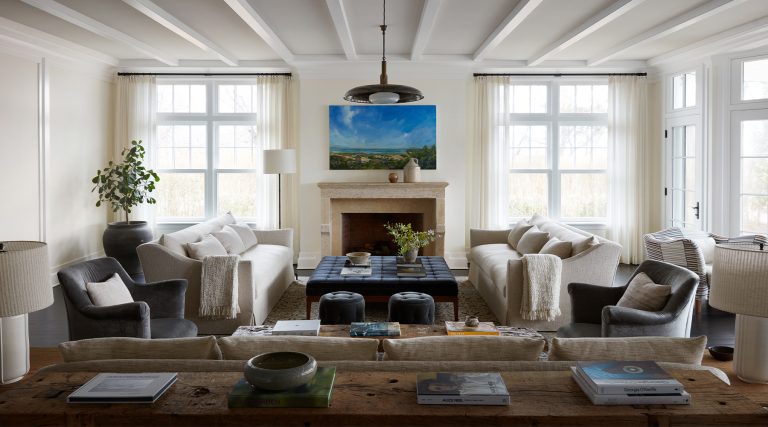May 11, 2025Most interior designers prepare for client presentations with mood boards and fabric swatches. Oregon-based Molly Beth Kidd woos — and wows — prospective clients with flowers. “I’ll create a floral arrangement not only for inspiration in terms of color, form and texture but also for design direction, whether contemporary or modern, traditional or forward-thinking,” Kidd says. “The clients love it.” Not least because they get to take home a bespoke bouquet.
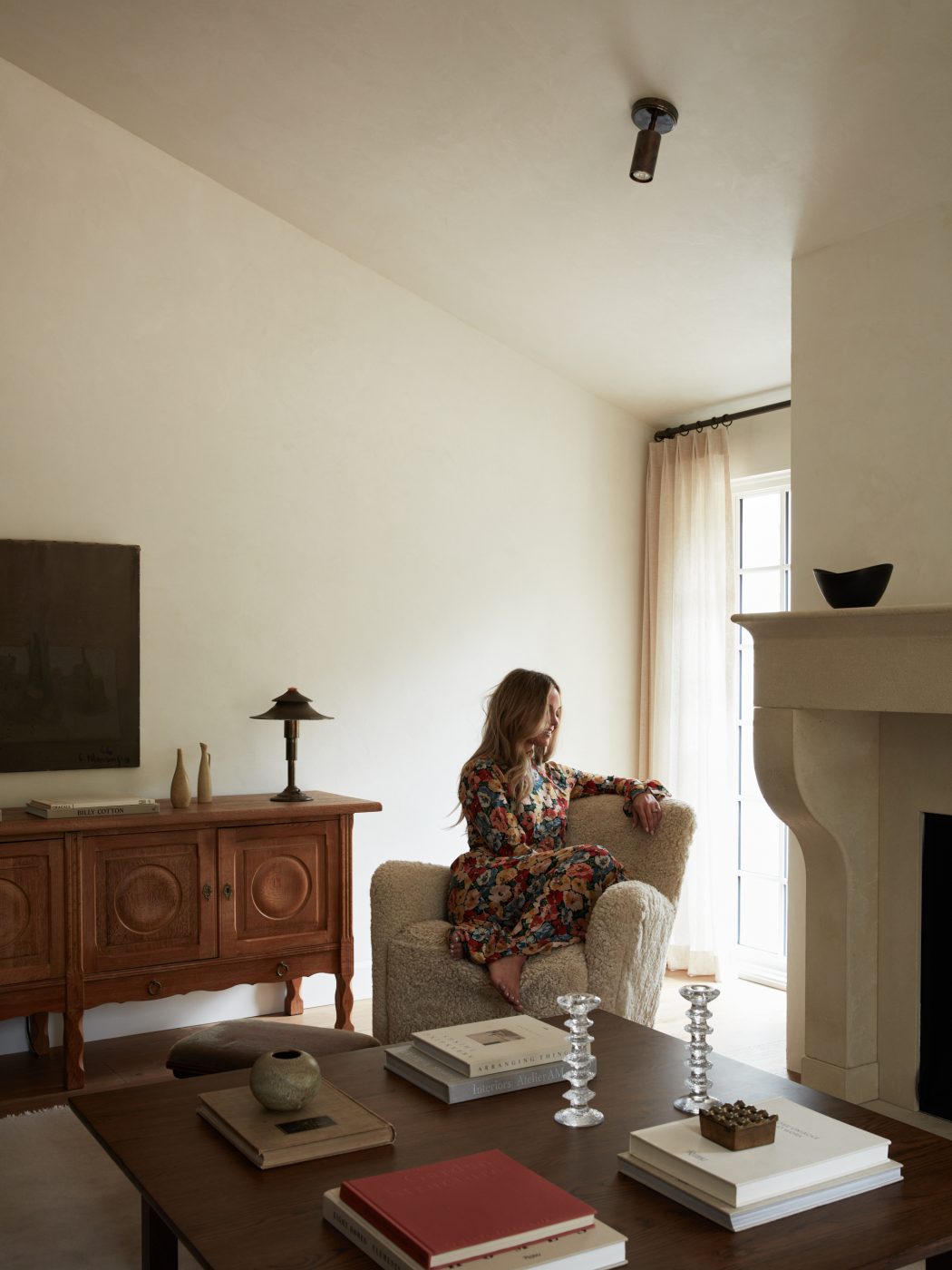
Top: For the house’s living room, Kidd selected a sheepskin-covered armchair, a ca. 1935 Arts and Crafts Kem Weber lamp and an antique iron floor lamp from a local shop. Photos by Tim Lenz
The approach makes perfect sense for Kidd, who was named to this year’s 1stDibs 50 list, after launching her eponymous studio only last year. An Oregon native, Kidd grew up with a gardening mom and spent college summers working in her cousin’s floral-design business. With her solo firm, she has rapidly become a design force with a national profile.
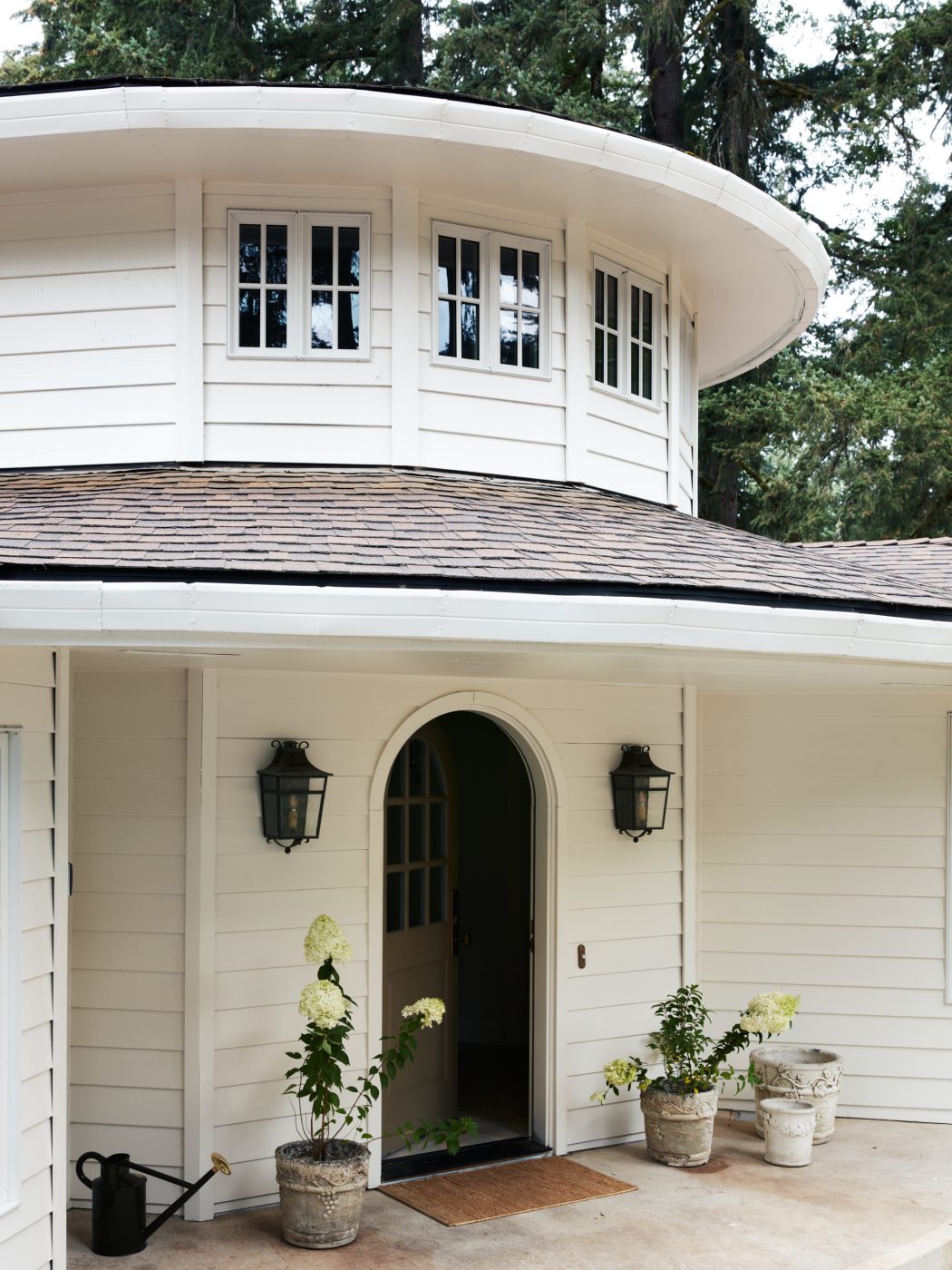
Her own atmospheric home — published here for the first time — and her studio’s entire design ethos are informed by the materiality and palette of the Pacific Northwest. “We have the ocean, with its foggy, rocky coast, spanning to mountains covered with huge pines,” she says. “We’re constantly surrounded by warm earth tones and lush greenery.”
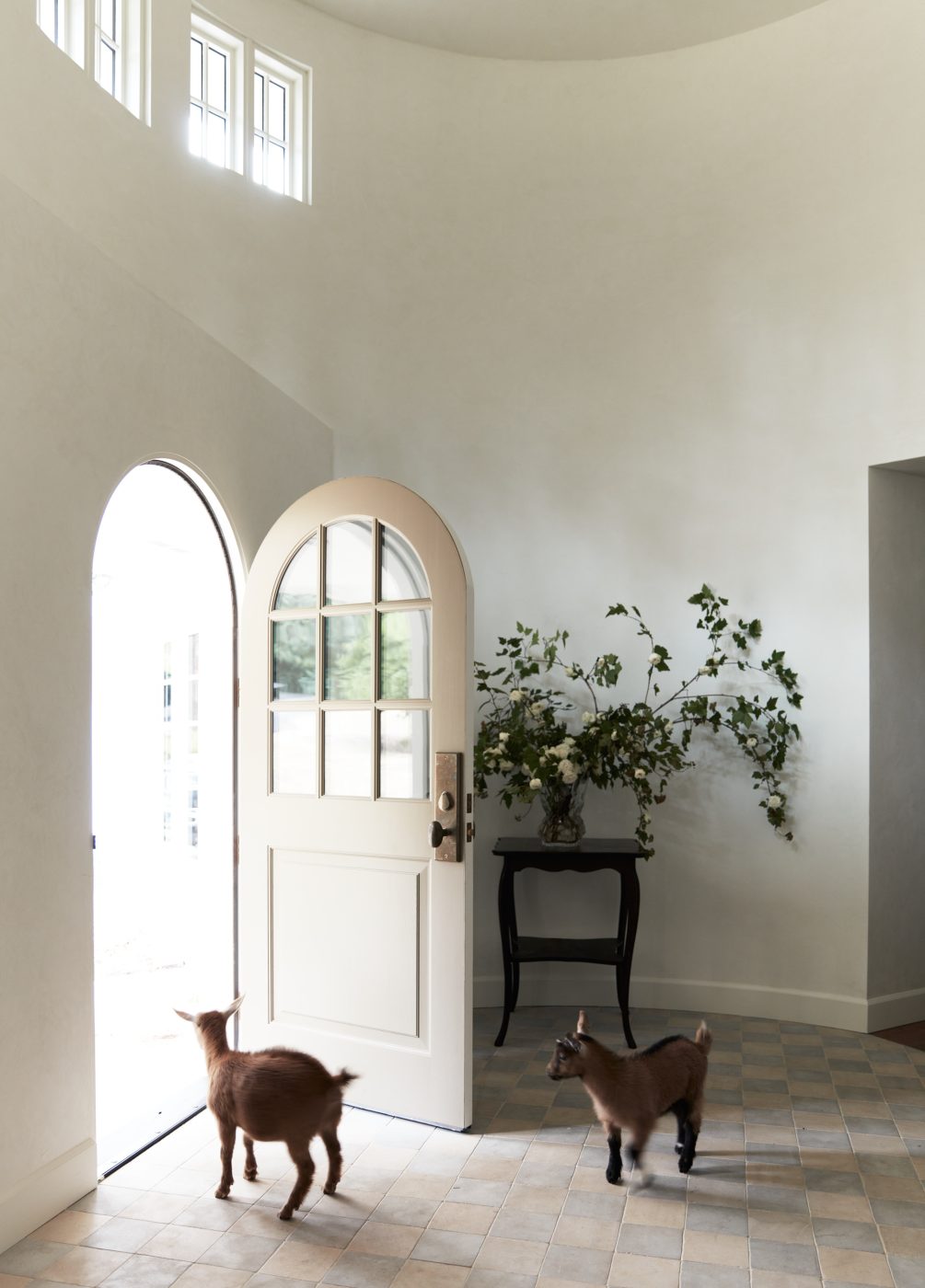
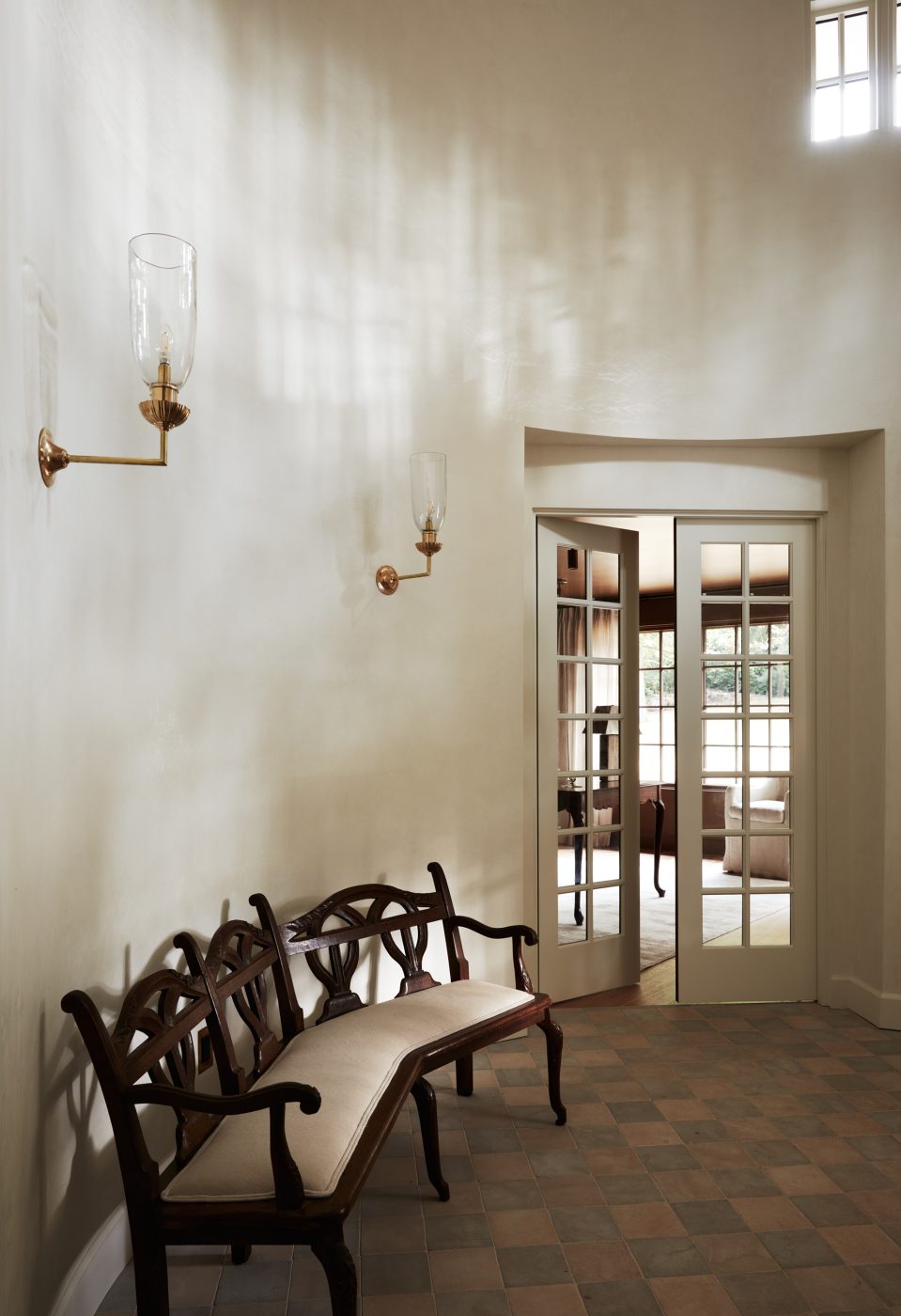
In Kidd’s transformed home — which she shares with her educator husband, Brad, and their three school-aged children — this translates to a muted, earthy palette of sumptuous chocolate browns and neutrals, Venetian plaster walls, handcrafted built-ins of local sustainable oak and floor tiles of natural stone. Since the house is surrounded by two acres of conifer forest, the greenery part was easy.
Before Kidd worked her makeover magic on the house, which she and Brad purchased in 2023, it was “a very nineteen-eighties ranch-style home, with black framed windows, brown siding and purple tile,” she says.
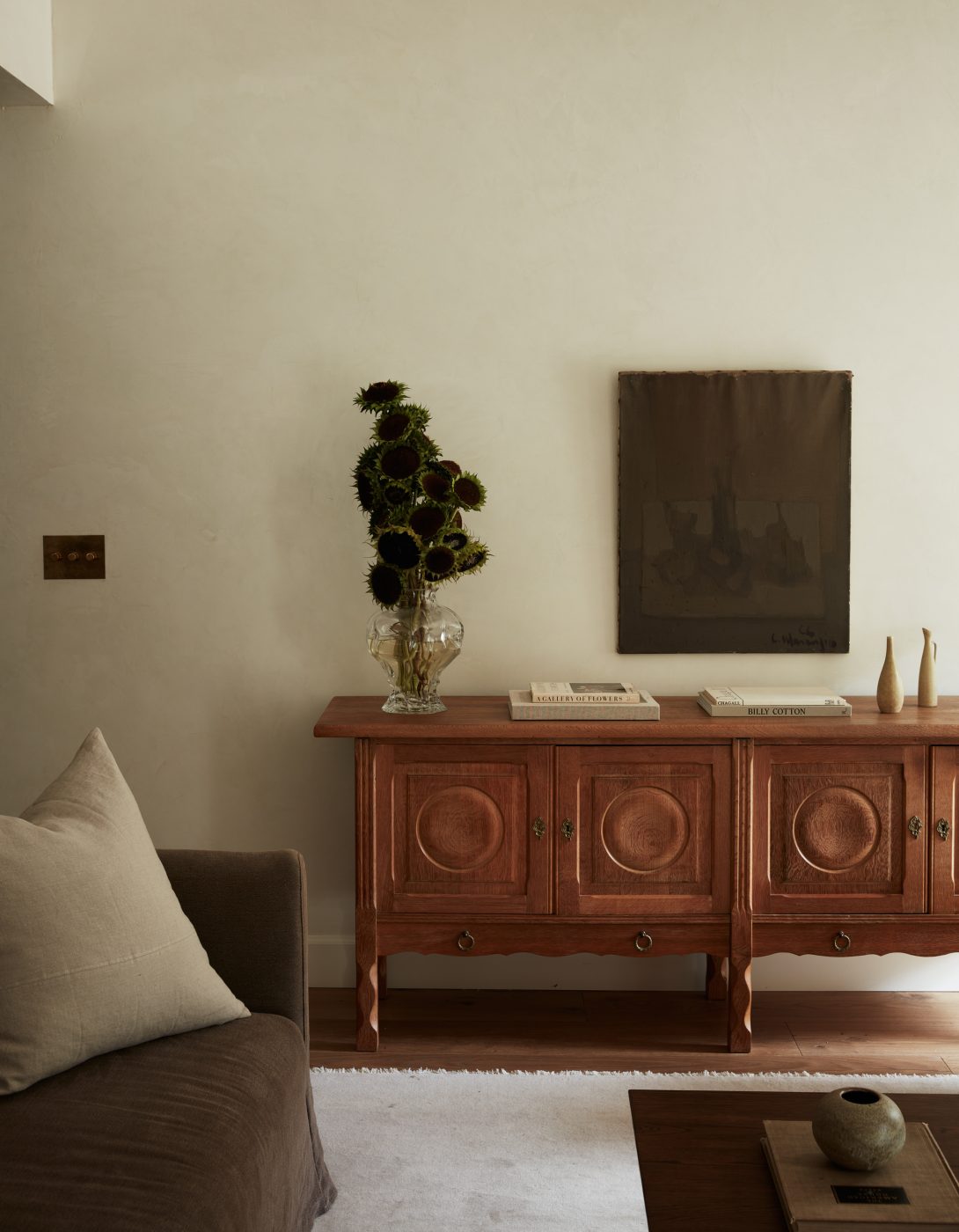

One striking feature sold her on the unprepossessing place: a rounded foyer with 20-foot ceilings. Kidd believed the silo-like space could be the starting point for a home with the feel of the European estates she first observed on a formative trip to France at the age of 16. She still admires the decorative arts of France and England, seeking them out online to use in all her projects and sourcing French and English antiques “like an Olympic sport” on regular buying trips.
The ensuing renovation replaced the blank windows with divided-light versions, the ordinary panel entry door with a more charming arched one, the popcorn stucco walls with Venetian plaster and some very dated ceramic floor tiles with natural limestone. Et voilà — the end result turned out just as she’d imagined it, much more French château, much less postwar America.
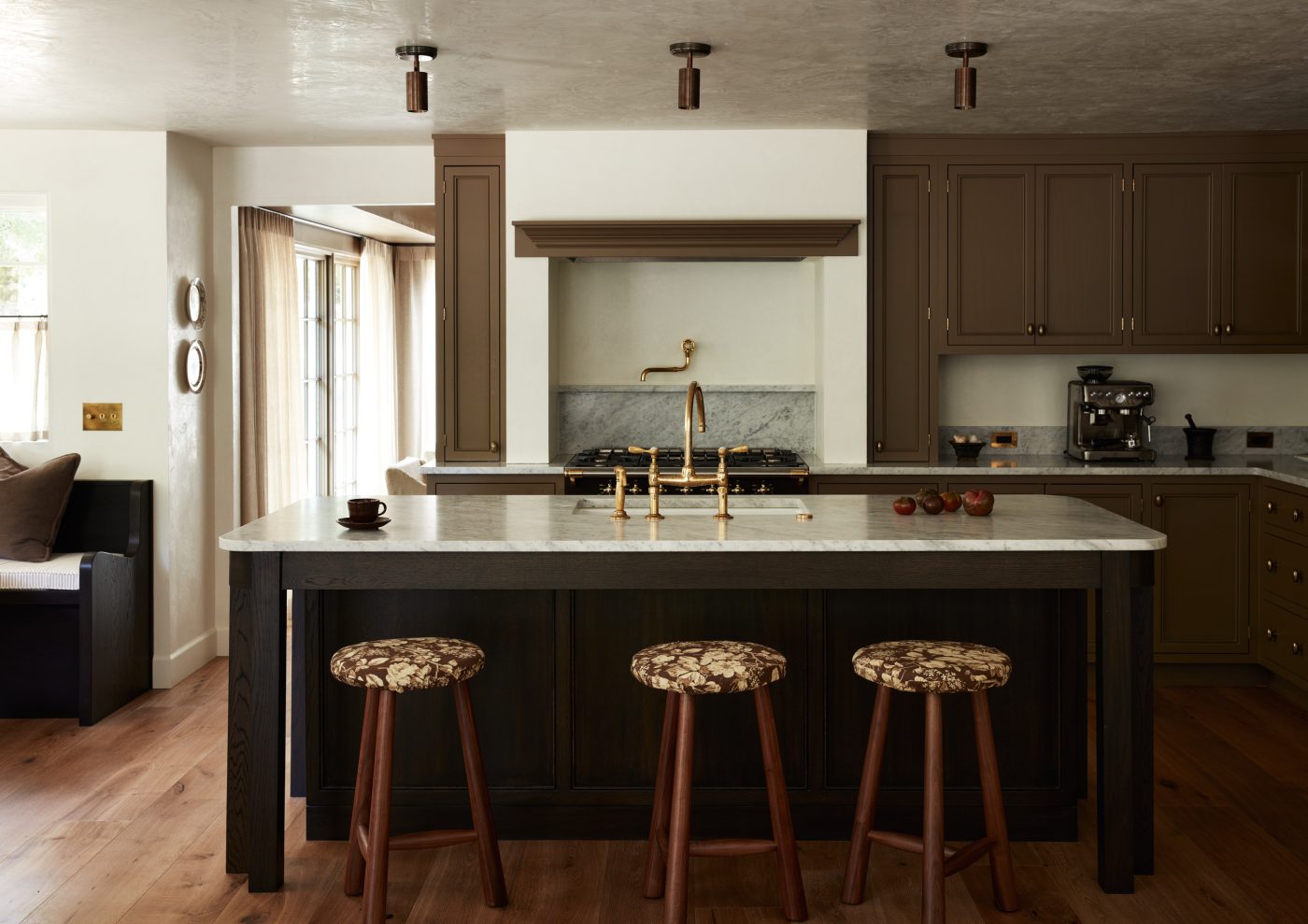
She left the house’s floor plan, divided into smallish, separate rooms, largely intact. Kidd’s take on open space is a tad unconventional by today’s standards.
“I think we’re coming out of the open-plan era in design,” she says. “It’s one reason I love remodels, because older homes have more intimate spaces. We took down walls in the kitchen and family room but ended up adding even more walls to those spaces to create a private home office and dining room. I like giving each space its own identity instead of having one large space that’s all the same color.”
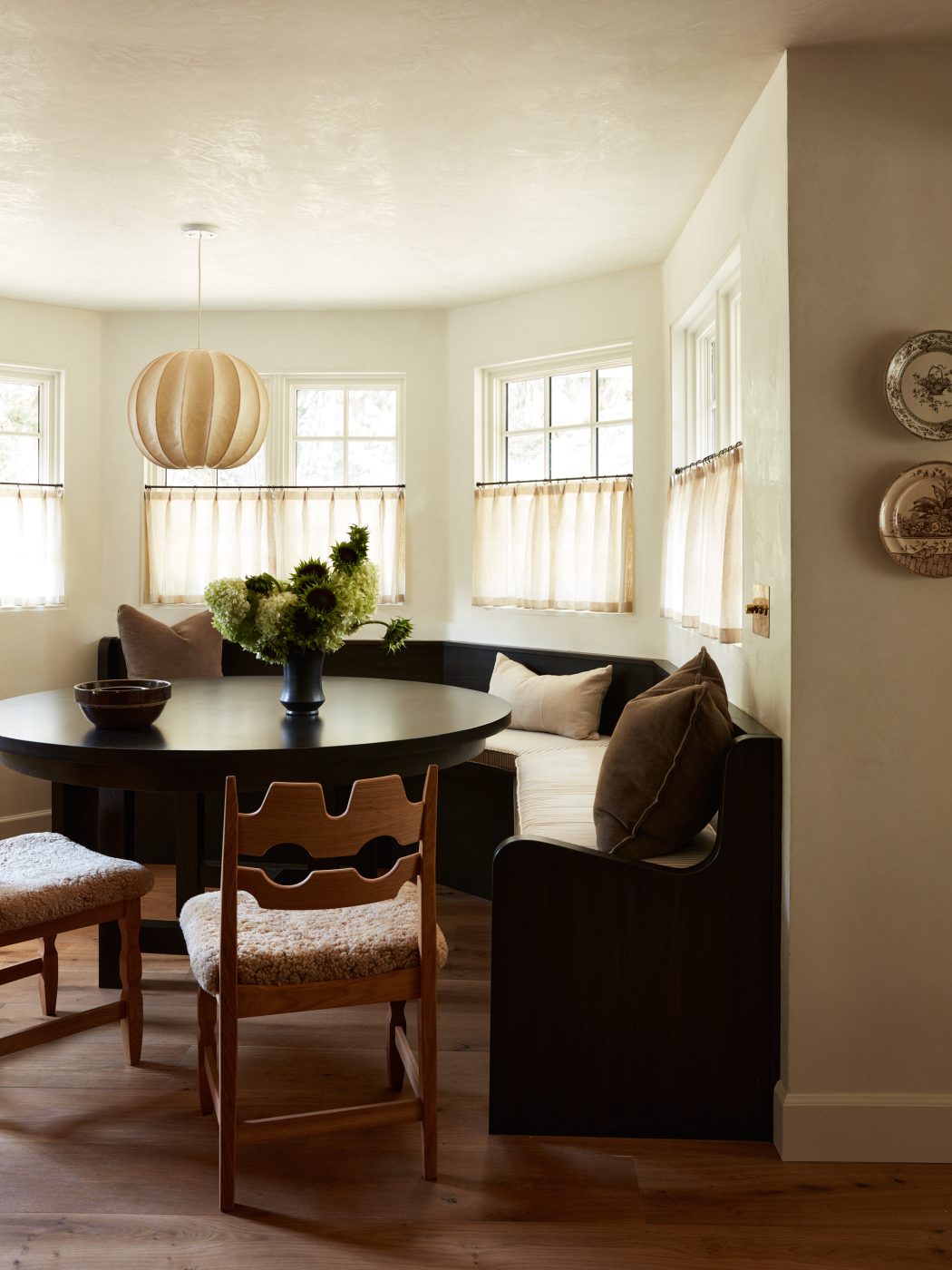
The major layout change was to the primary bedroom wing, which was completely gutted and rebuilt. Prior to the remodel, the bath was an interior room with only a skylight. “The bathroom is now tucked away in the back of the house,” Kidd says. “The view from my tub is of tall fir trees.”
She conceived the 2,100-square-foot home not just as a sanctuary for herself and her family but also as a showroom for Molly Kidd Studio.
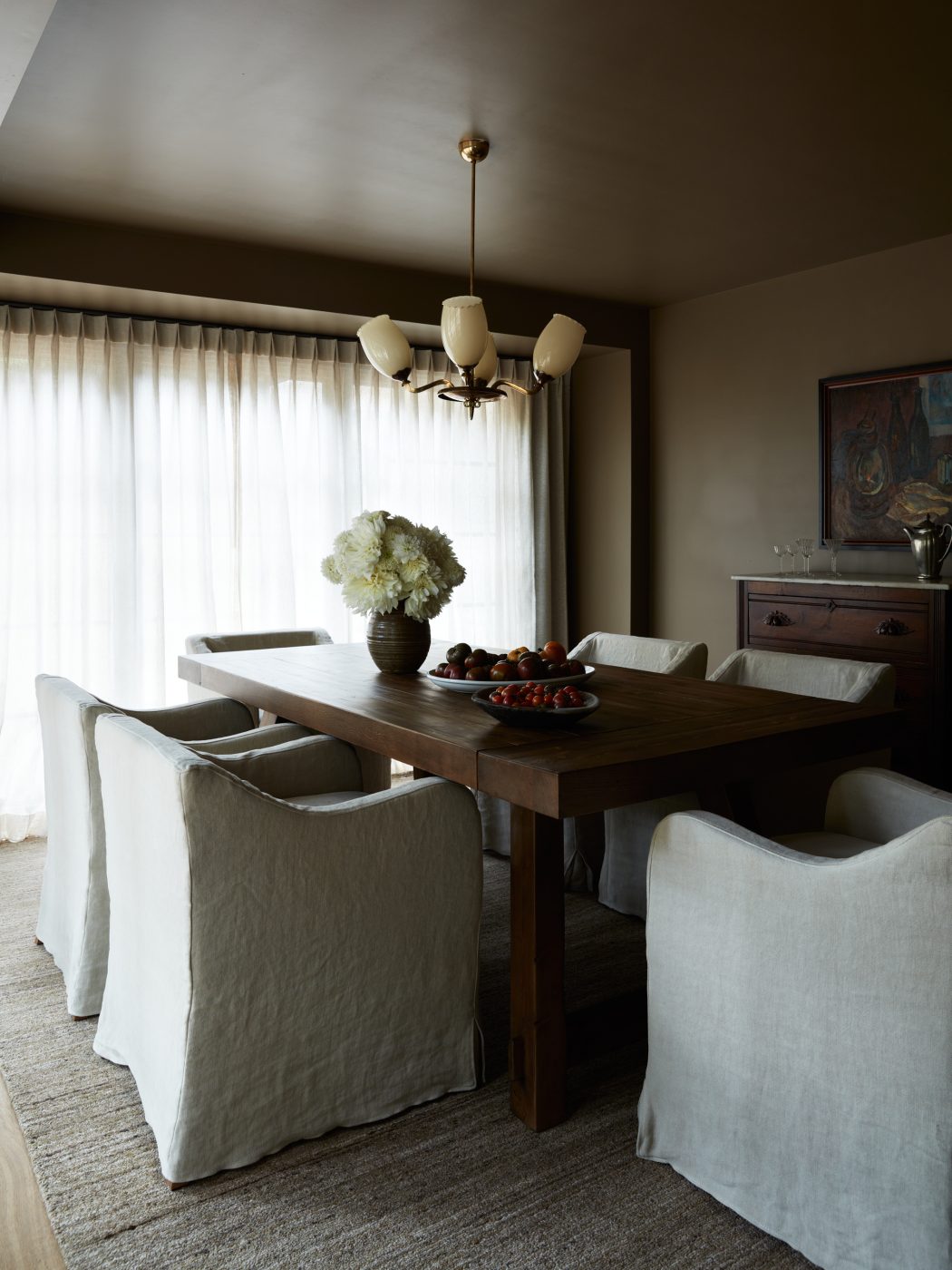
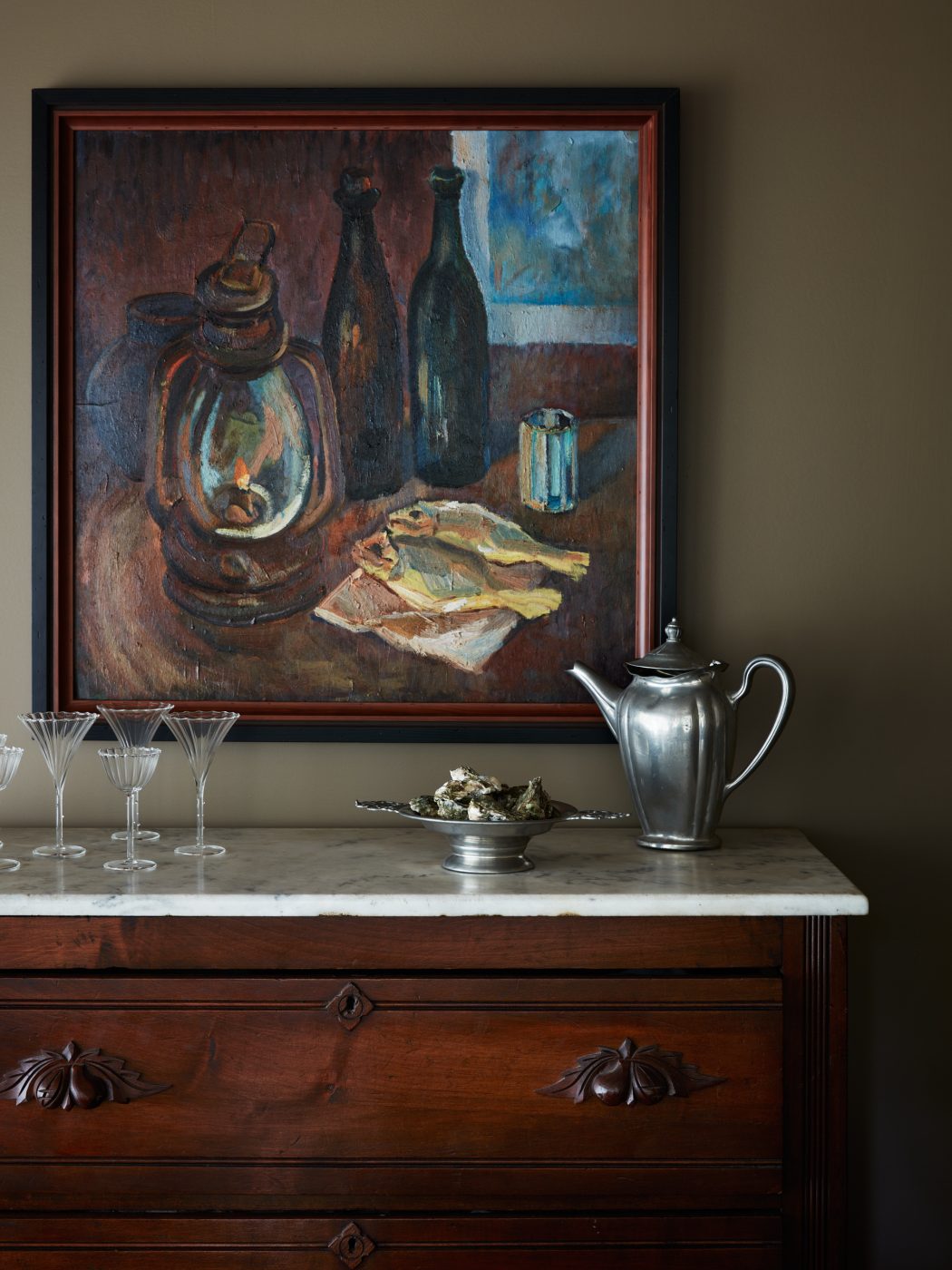
“My office is at home, so when clients come here, they see the same colors, materials, finishes and cabinetry that are a through-line in all my projects. I want them to see all the little details — from the plaster walls to color drenching in all the rooms to the exposed cabinet hinges — that create the kind of Old-World look and character I’m after.”
For custom millwork, Kidd relies on local cabinetmaker Bruce Wadleigh, of Barnwood Naturals, who works exclusively with reclaimed materials. Vintage lighting abounds, much of it found on 1stDibs, including a 1940s chandelier by Finnish lighting master Paavo Tynell, mounted over the dining table; a little gem of a Murano lamp, perched unexpectedly on the kitchen counter; and a muscular 1980s Italian travertine table lamp, in the office.
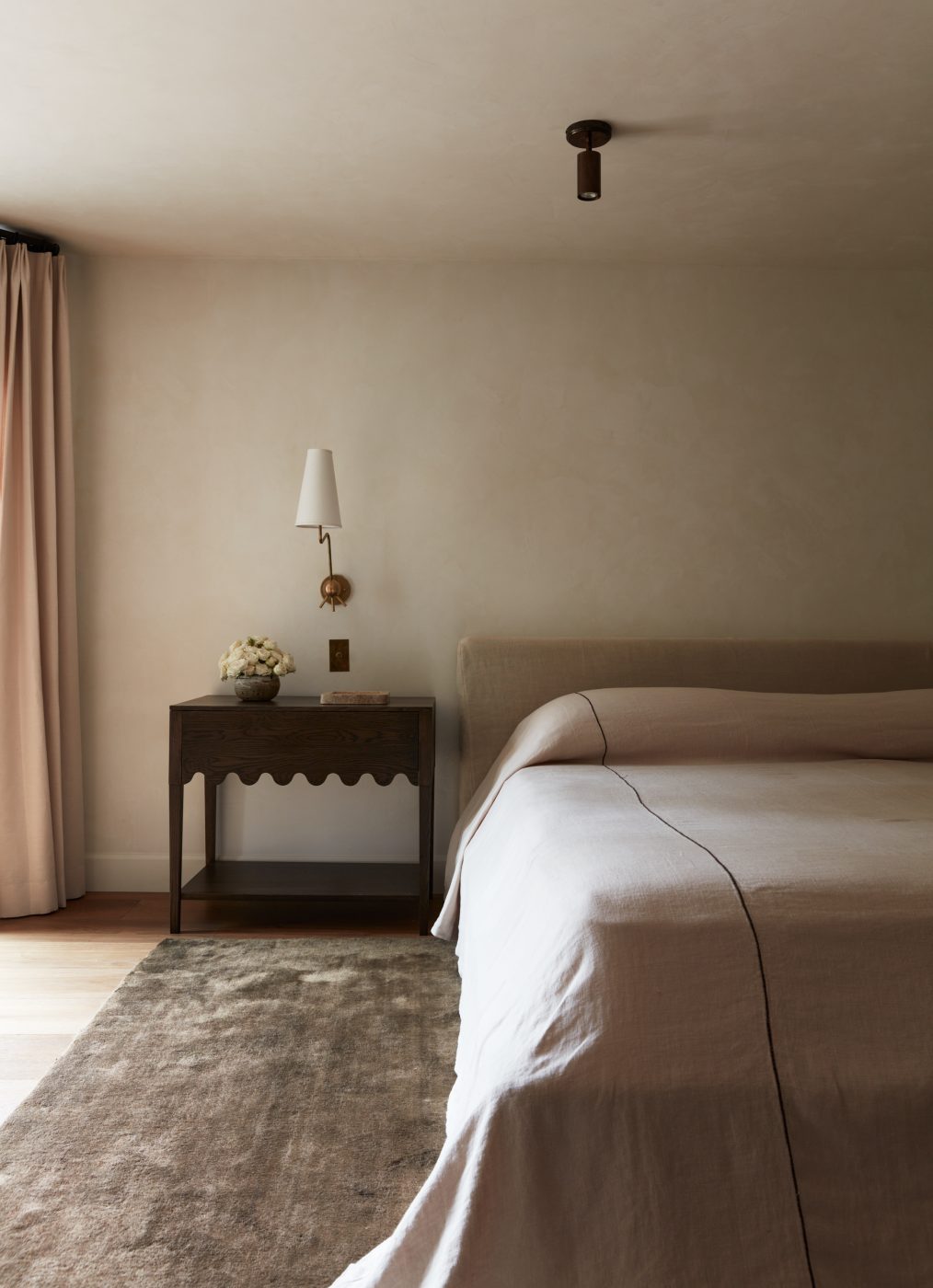
In the living room, Kidd lengthened the windows, the better to bring the outdoors in, and designed a sculptural plaster mantelpiece of impressive size. Plush sheepskin-covered armchairs and a carved sideboard, sourced from 1stDibs, by lesser-known Danish mid-century designer Henning Kjærnulf, of whom Kidd has become a sort of champion, along with an unusual ca. 1935 Arts and Crafts Kem Weber lamp found locally, telegraph Kidd’s meticulous attention to sourcing.
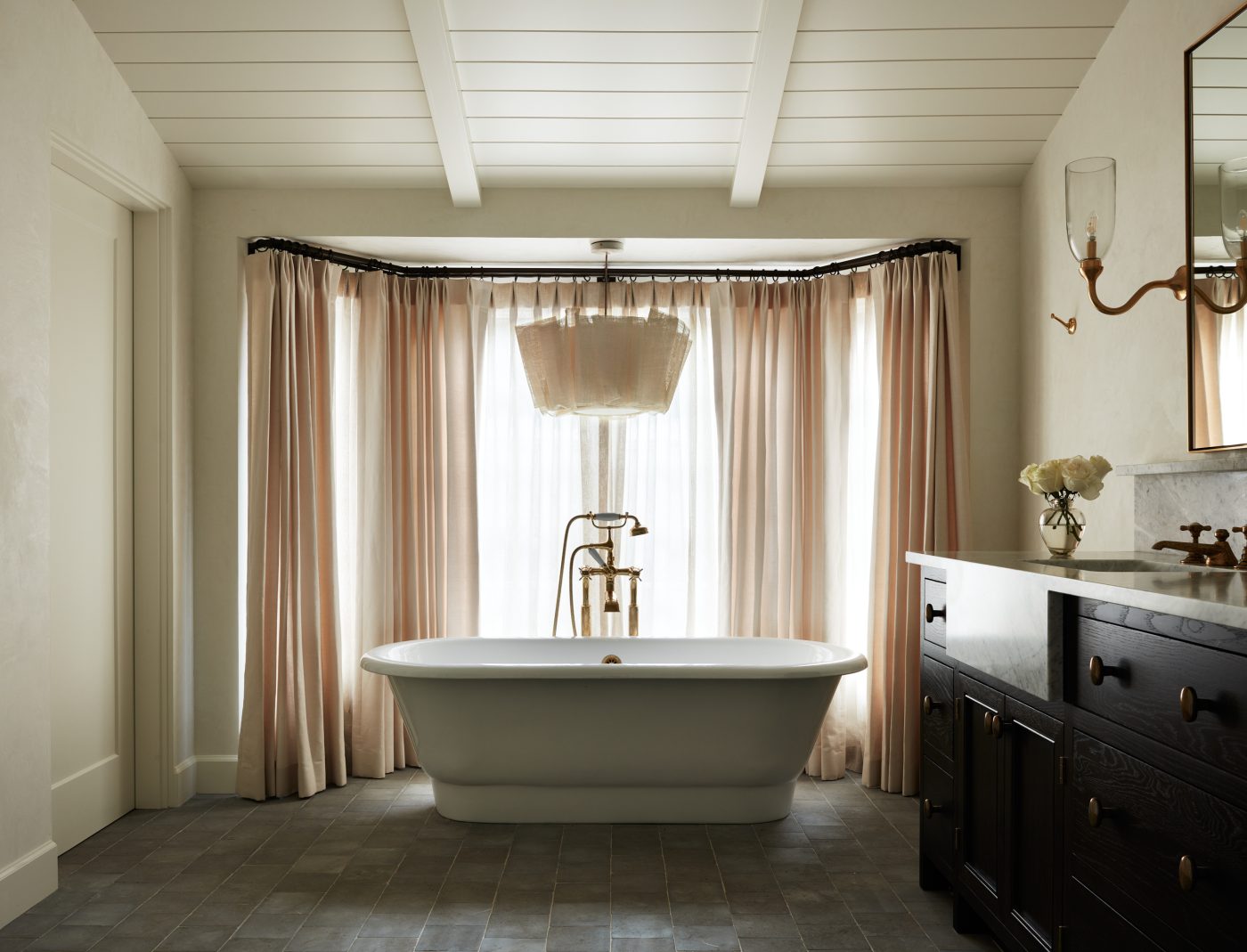
The dining room is particularly atmospheric, with rich brown walls and slipcovered armchairs. A vintage Ukrainian oil painting — a tabletop still-life in deep blues and browns — is a standout. “The colors go perfectly in my house,” Kidd says. Beneath, on a marble-topped chest, sits a silver charger filled with oyster shells in “a nod to the coast.”
Strong hues are another of Kidd’s signatures. The home office is tobacco colored, the walls of one of the children’s rooms is a deep barn red. Custom cabinetry painted Farrow & Ball’s Broccoli Brown rims the perimeter of the kitchen, setting off a gleaming cocoa-hued Lacanche range.
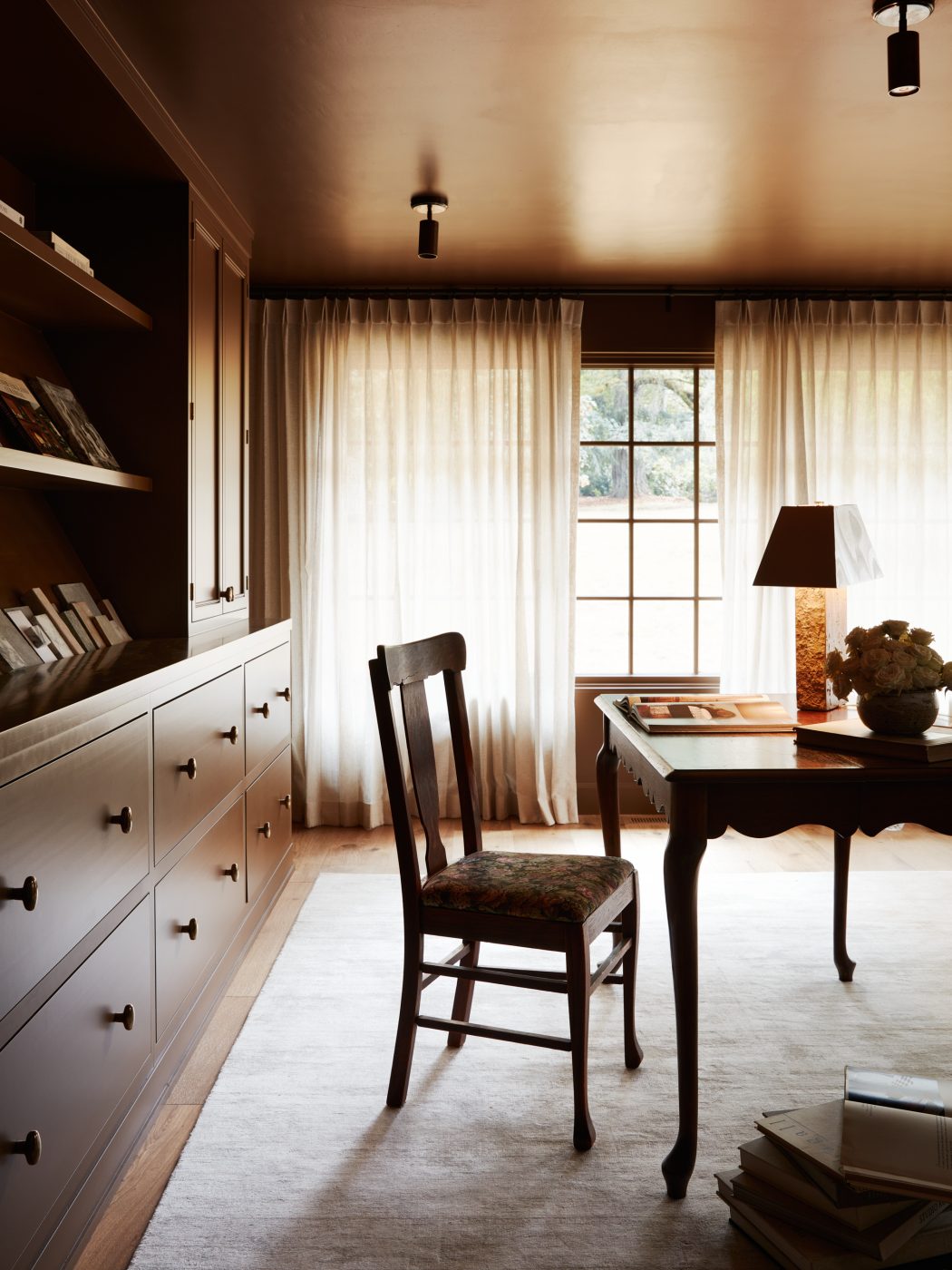
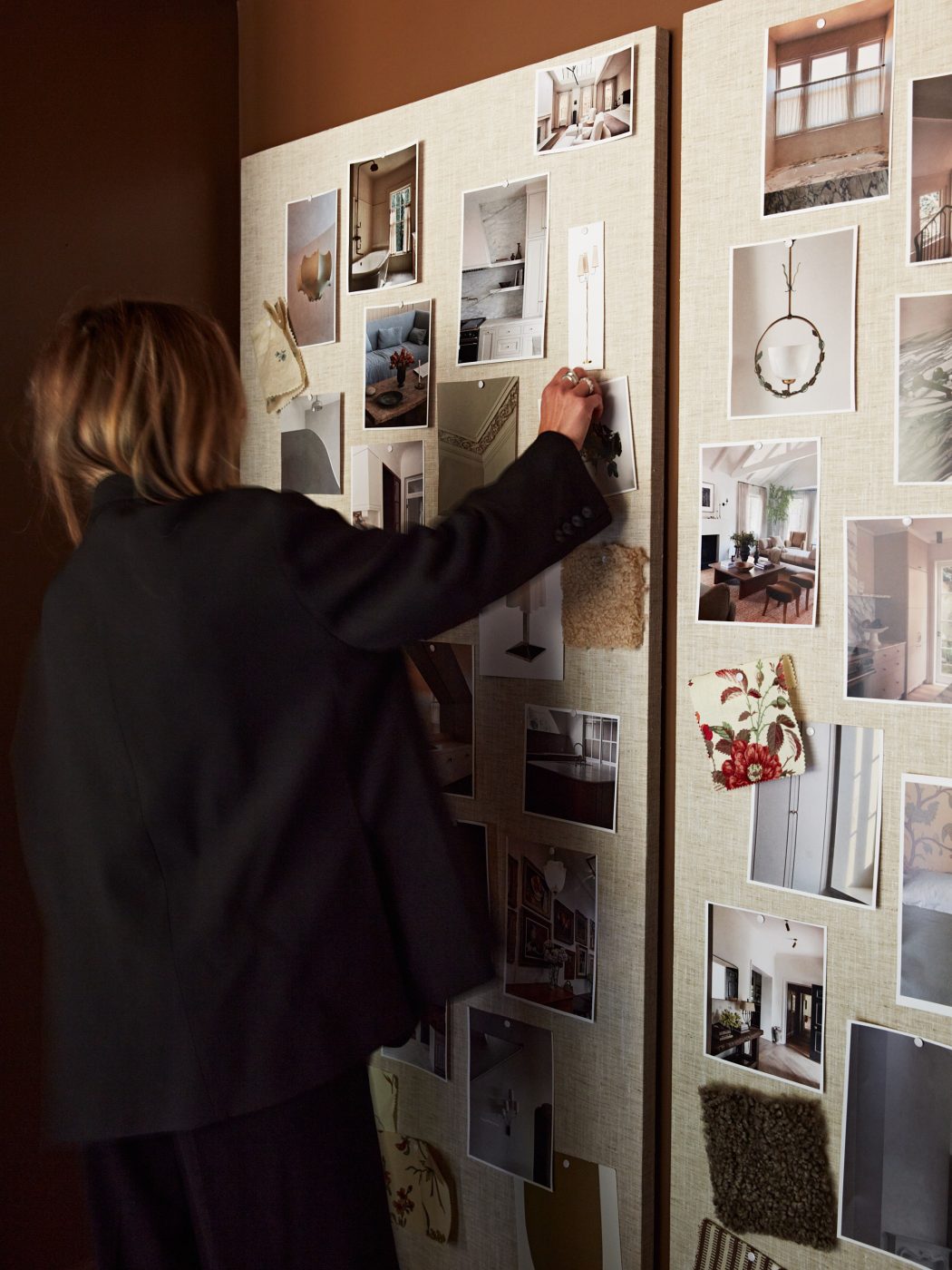
Kidd’s interest in interior design began early. “I was the kid who asked for a duvet cover from Pottery Barn for my birthday in fourth grade,” she recalls. “I used to go antiquing with my mom and grandma in Aurora, an antiques town in Oregon, collecting vintage handkerchiefs to display on the wall of my room.”
Later, after starting as an interior-design major at Oregon State University, she veered into education and taught interior design and fashion merchandising at the high-school level before “quickly realizing that was not my path.” From there, she worked in floral design, ran a popular interiors blog and launched her first interior-design venture, which evolved in 2024 into Molly Kidd Studio.
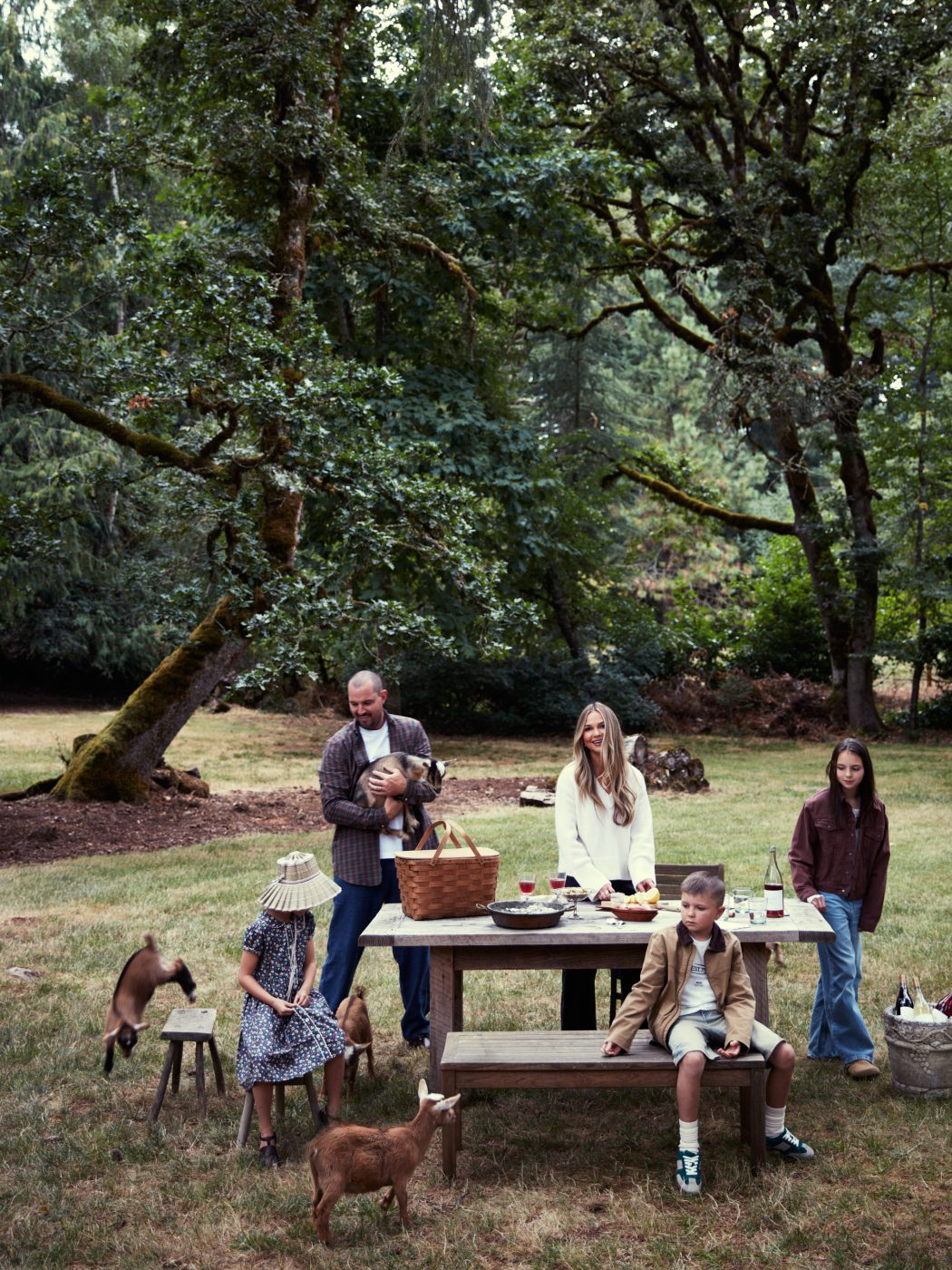
Although Kidd and her husband do have three children of the human variety, the adorable Pygmy goats seen in the photos here are, truth to tell, props. “Those are my neighbor’s goats,” Kidd says, laughing. With her unerring eye for styling, she borrowed them for the shoot.
