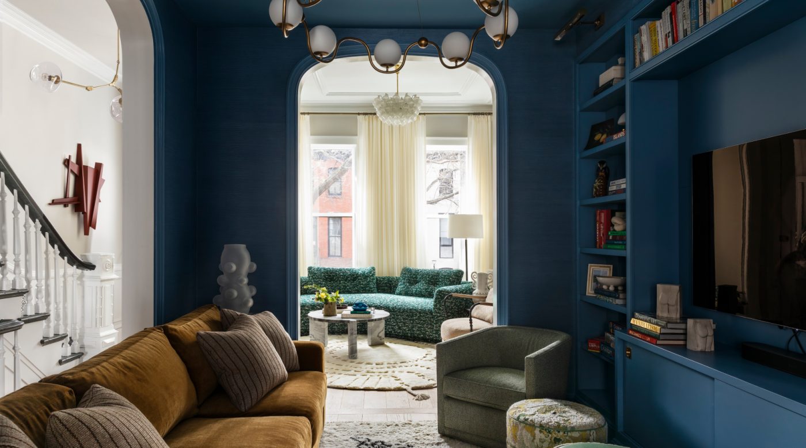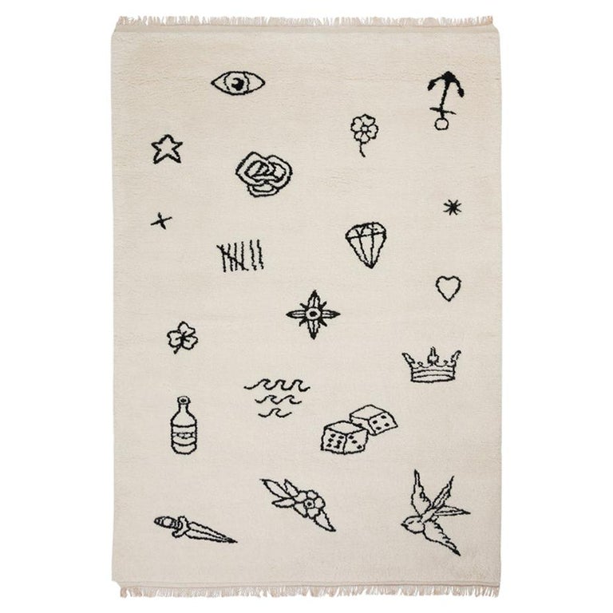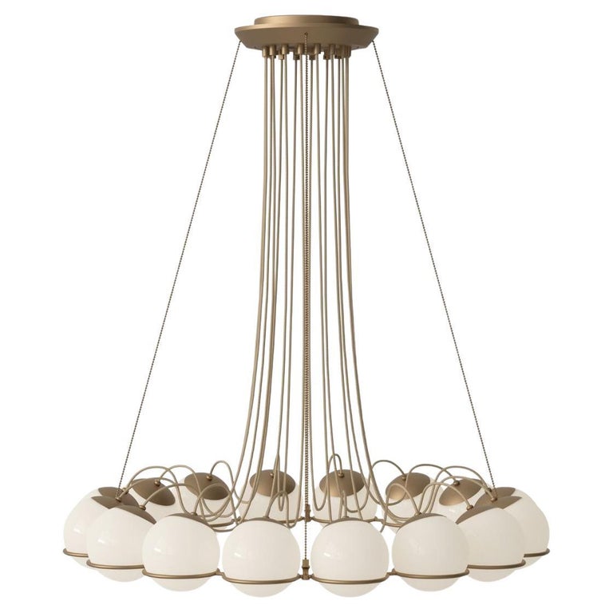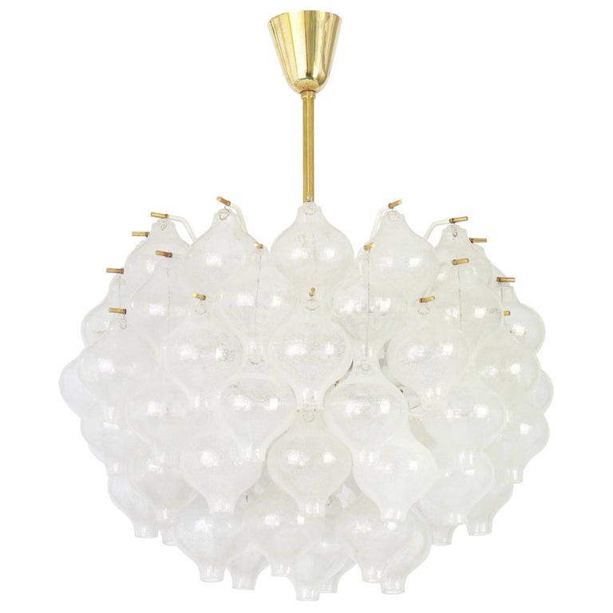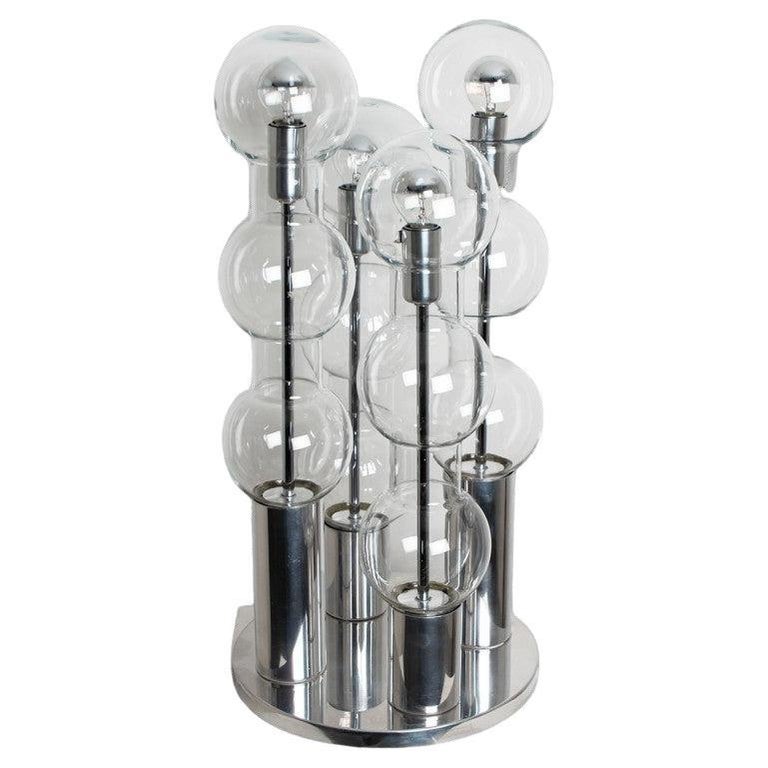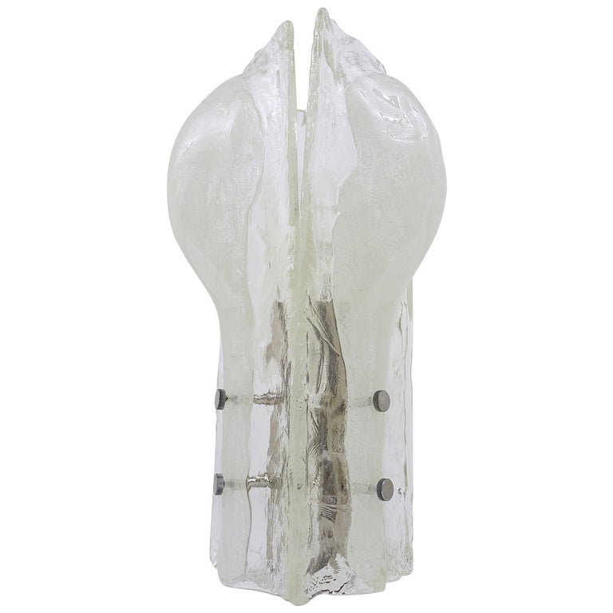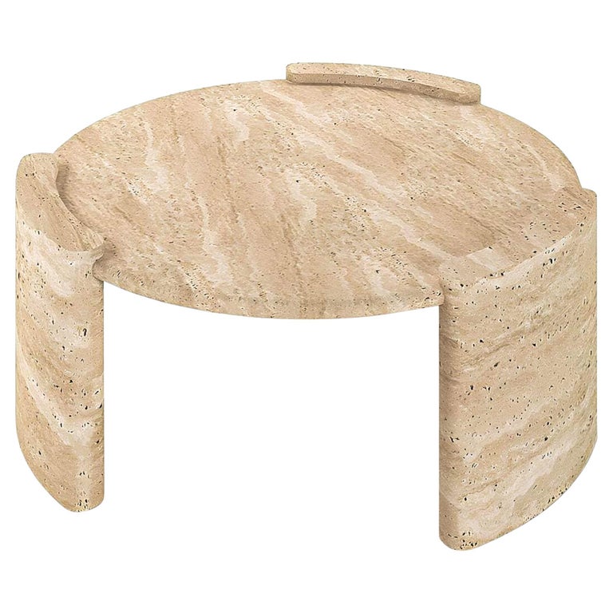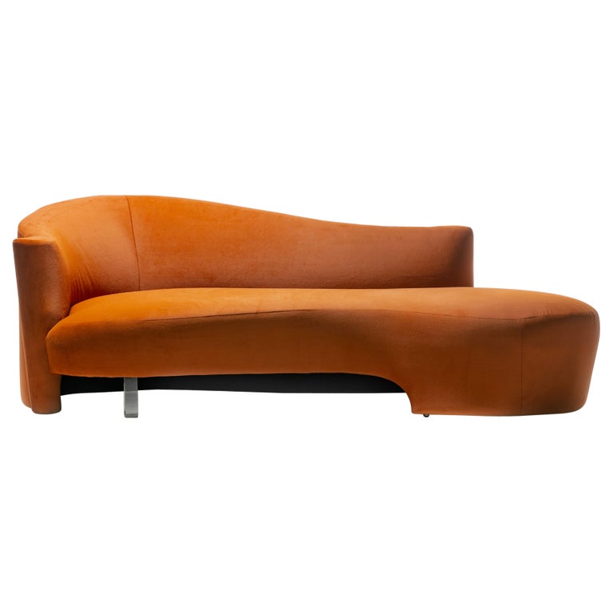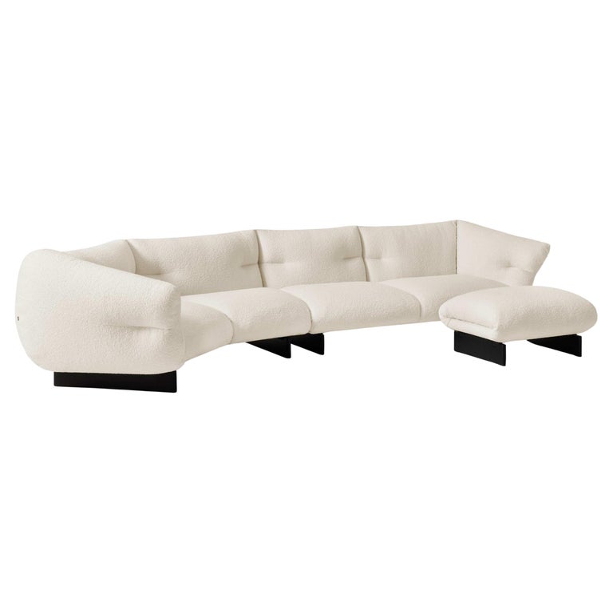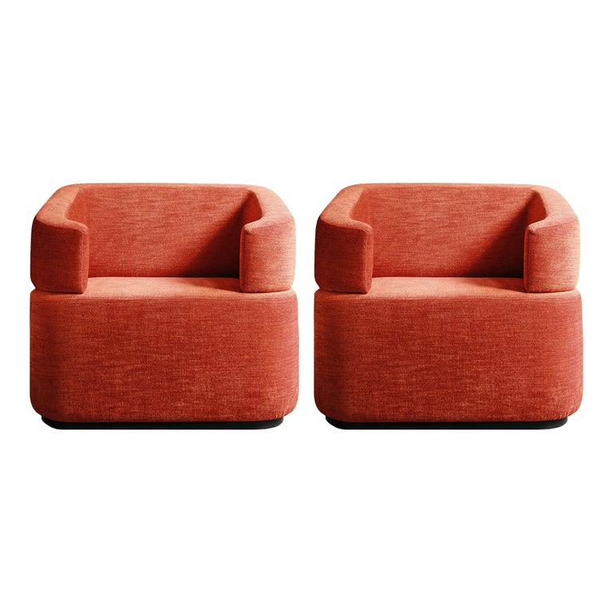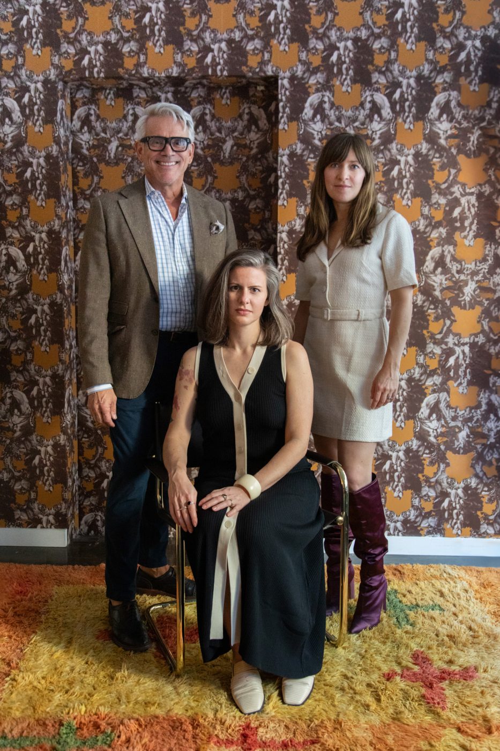
August 17, 2025Successful home design often begins with thinking about the scale of the rooms, how they will be used, how they will feel and function with specific furnishings and how they might evolve over time. All of these factors, which may receive less meticulous attention in planning, say, a large suburban house, tend to be magnified in urban residences, where space is typically at a premium and a few inches can mean the world, while small details can have major impact.
Creative, thoughtful approaches to integrating architecture and decor define the work of Studio SFW, a New York City firm that is well attuned to the idiosyncracies and constraints of city apartments and townhouses. “We make sure our spaces are considered, where everything is thought through — no willy-nilly decisions,” says Ward Welch, who founded the practice in 2020 with fellow architect Rachael Stollar and interior designer Erin Fearins after they worked together for years at CWB Architects (since renamed The Brooklyn Studio).
Surveying Studio SFW’s portfolio, which encompasses projects in a range of scales and settings, it is clear that the firm’s interiors are anything but clinical or buttoned-up. “We are also really conscious of creating spaces that feel casual and completely comfortable,” says Fearins, who isn’t bashful about deploying bold, even unconventional colors and layers of exuberant pattern. “And that’s not necessarily easy to do.” The partners’ finesse in accomplishing this earned Studio SFW a place on this year’s 1stDibs 50 list of top interior designers and architects.
One of the firm’s latest projects involved updates to a family’s four-story 1899 brownstone in the Bedford-Stuyvesant section of Brooklyn. Fearins worked on renovations to the upper floors several years ago, while she was still at CWB, and the homeowners enlisted Studio SFW to undertake further changes, most notably an overhaul of the parlor level, where all the entertaining areas are contained within a modest footprint.
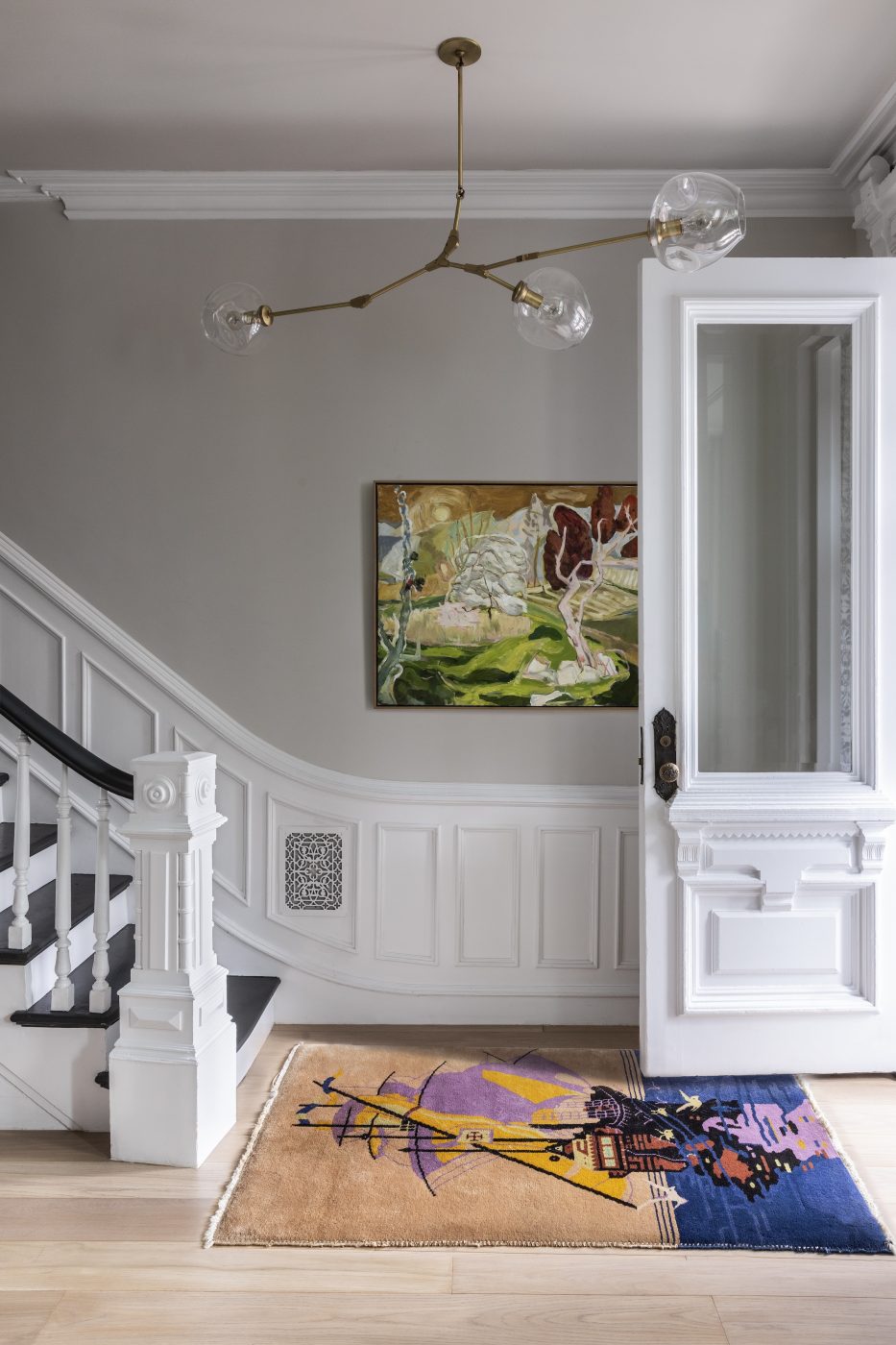
The clients, a couple with two teenage sons, had worked with another firm on a revamp of the same rooms before they moved in, almost a decade ago. But that layout, with the kitchen situated in the middle, between a little-used front dining room and a living area at the back, never flowed as graciously as they wanted, and the pared-down aesthetic lacked warmth and homeyness.
“It was oddly divided up, and that made it far less usable and flexible,” says Stollar. “You had to go out into a hallway to move between the rooms. And they wanted areas better suited to spending time as a family.”
Studio SFW reconfigured the parlor level as three complementary spaces, creating an inviting family room at the center, with a small salon in front and the kitchen moved to the back for better light and garden views — a big plus for the wife, who is a chef and a cookbook author. The changes necessitated gutting the entire floor.
Original details were preserved where possible, including crown moldings, the staircase balustrade and wainscoting and the ornate architrave surrounding the front door in the entry, where a Lindsey Adelman branching light fixture now hangs above an antique Art Deco rug found on 1stDibs, complemented by a Cubist-inspired landscape by Japanese artist Dai Ban.
FRONT SALON
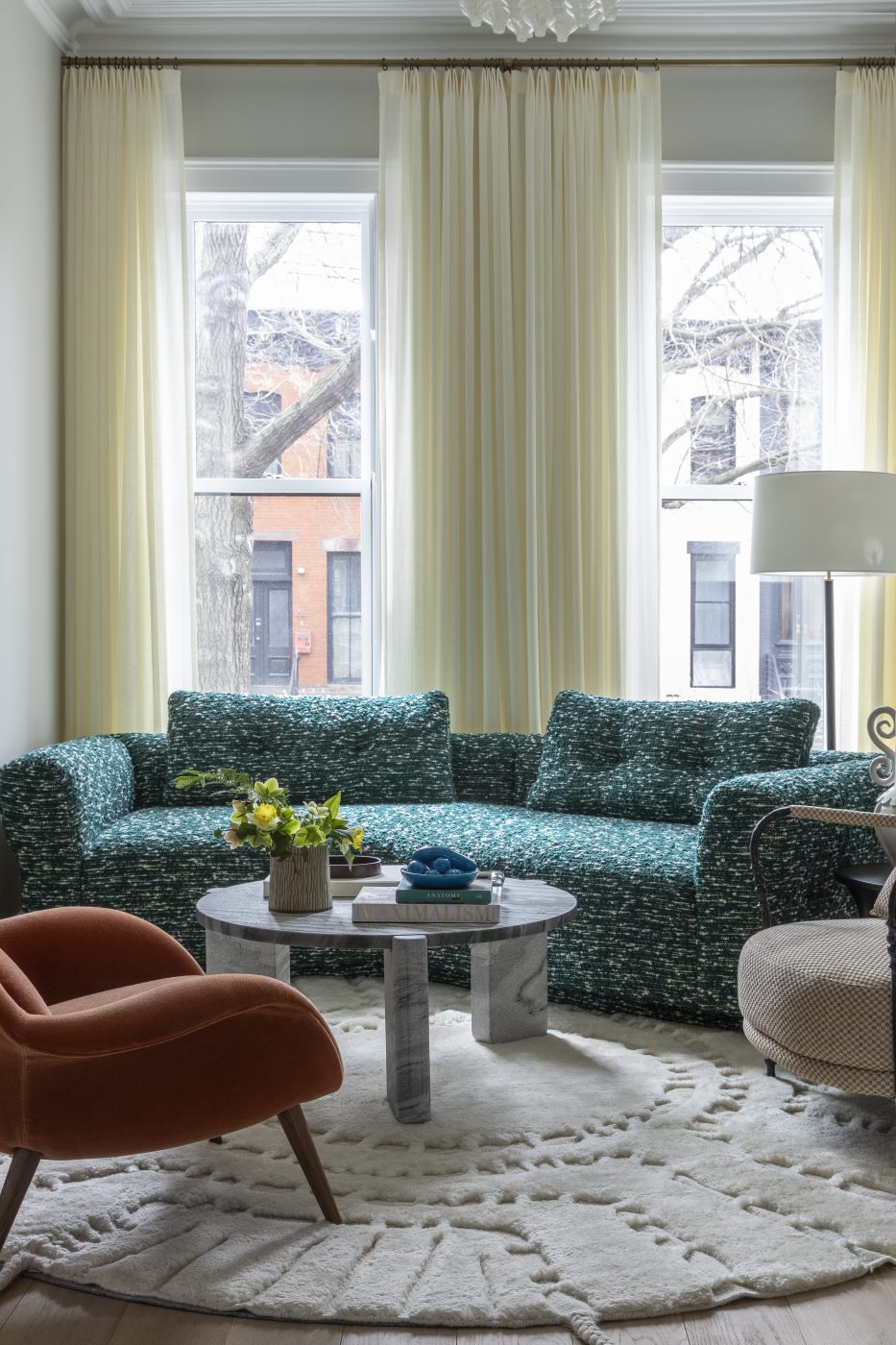
In the front salon, a custom-designed sofa in Élitis Horizon Essentiel fabric curves around a stone coffee table, joined by a mohair-upholstered lounge chair by Space Copenhagen, while a 1960s Kalmar Tulipan chandelier from 1stDibs adds vintage verve above.
By day, the room is a sun-splashed retreat for quiet relaxation; in the evenings, it’s an intimate spot for cocktails served from a 1970s mirrored-glass-and-brass étagère, also sourced via 1stDibs, which functions as a chic bar next to a large abstract painting by Stephen Maine in vivid turquoise and tangerine hues.
LIVING ROOM
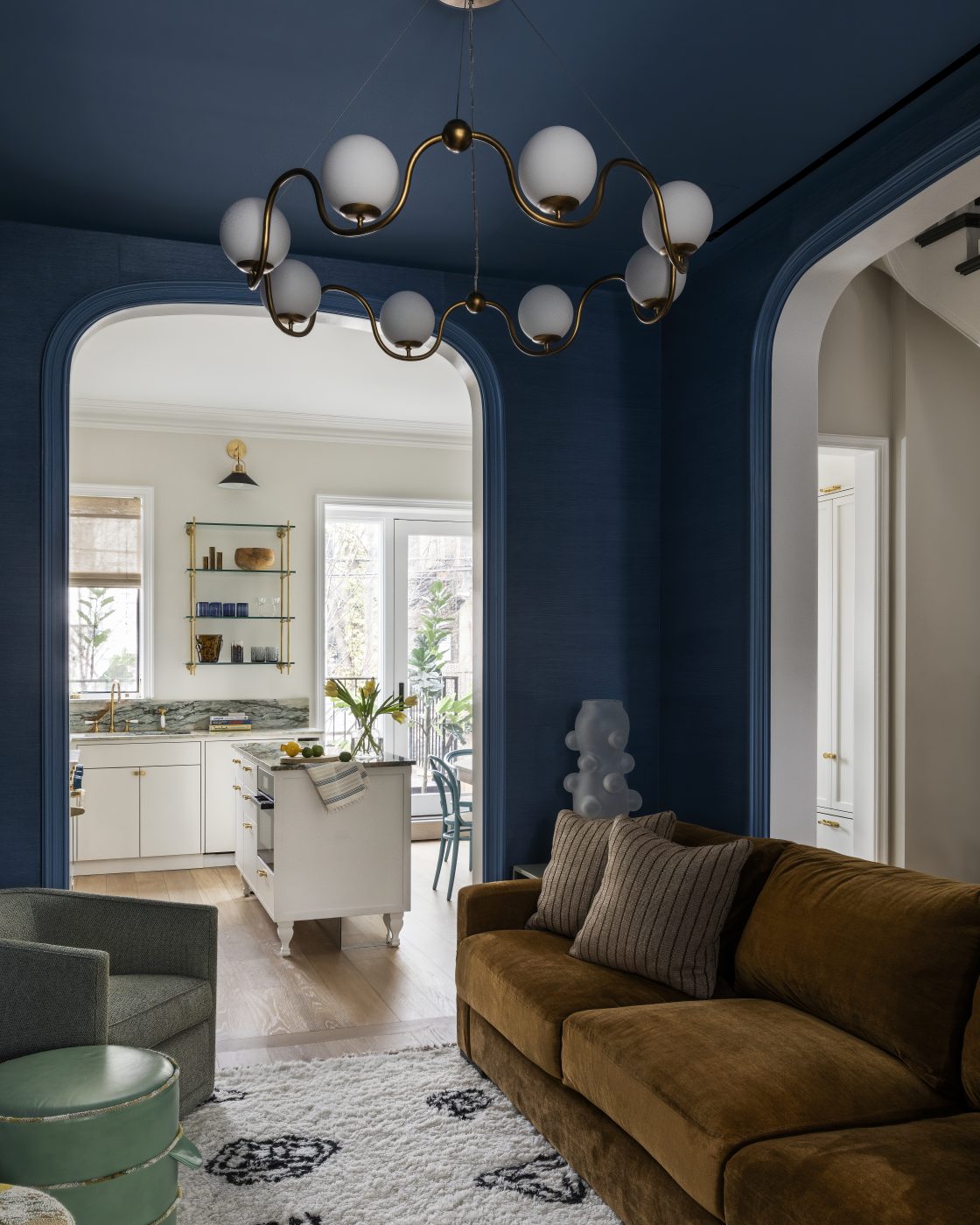
Elegant arched portals on three sides of the now-central family room artfully balance separation with openness and continuity, while allowing natural light in. Here, the designers lowered the ceiling to conceal essential HVAC elements while producing a cocoon-like feel, which they amplified by painting the ceiling and millwork a rich blue that is matched in the sisal grasscloth on the walls.
The room features an array of appealing textures, not least the chenille covering the Kravet Jazz sofa, where the family can snuggle and watch TV, giving them the cozy nest they craved.
It also includes a pair of A. Rudin barrel-back lounge chairs in a basket-weave tweed, two Nickey Kehoe poufs — one covered in a sumptuous floral, the other in mint-colored leather — and a shaggy Nordic Knots rug adorned with playful tattoo motifs, all underneath an undulating Currey and Company chandelier.
Custom-designed shelves provide space for books, curios and family mementos. “Before, they really didn’t have anywhere to display the reminders of all the fun things that they’re doing together,” says Stollar.
EAT-IN KITCHEN
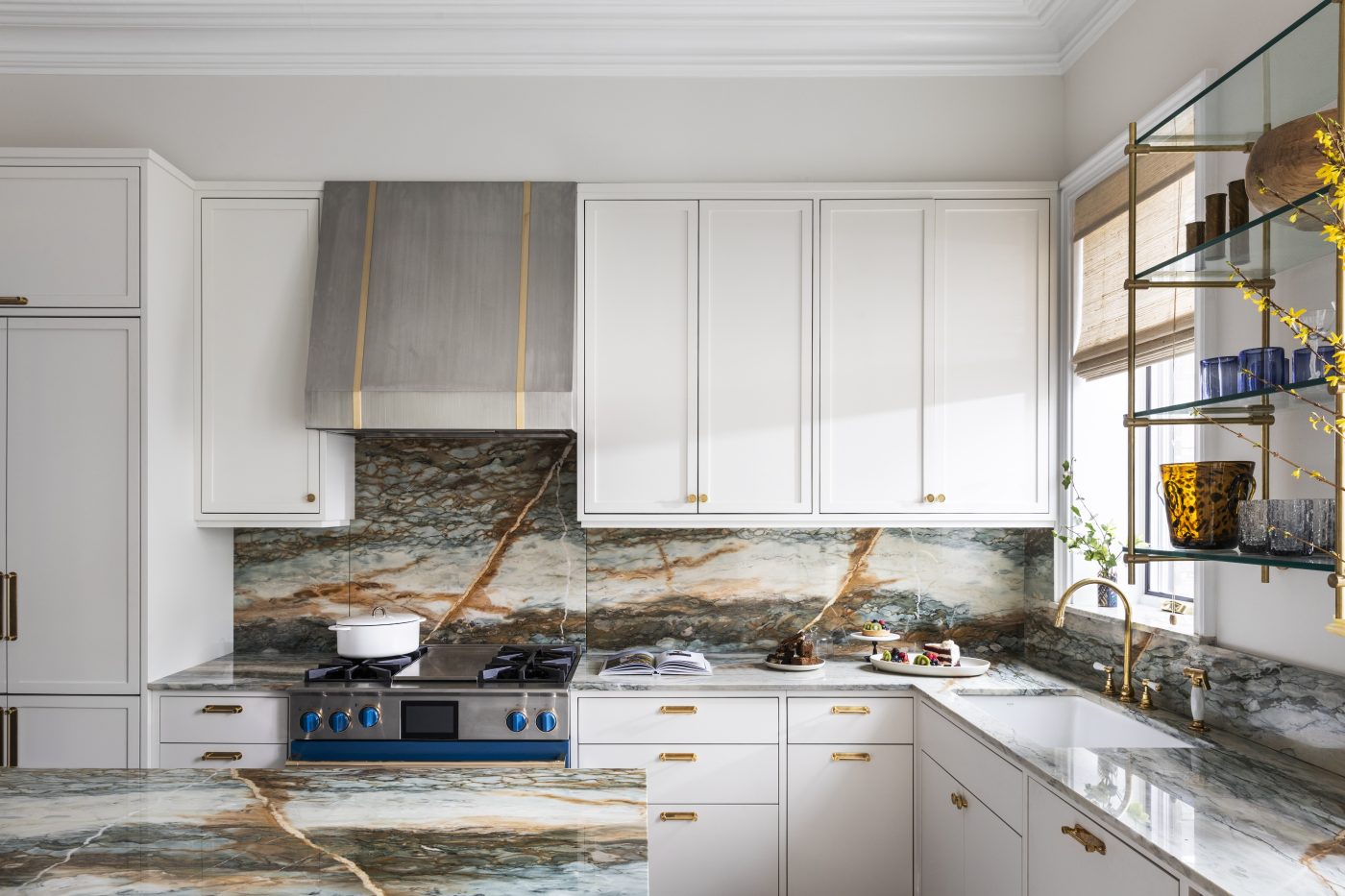
In the kitchen, eye-catching countertops and backsplashes in multihued marble with painterly copper-colored accents pop against the minimal white cabinetry. Wall-mounted glass shelves in a trim brass frame keep the space airy and open.
Opposite the cooking area, the designers created a dining nook with a bespoke banquette and a pair of turquoise Thonet-style café chairs surrounding a bleached-mahogany table from their own furniture collection, House SFW.
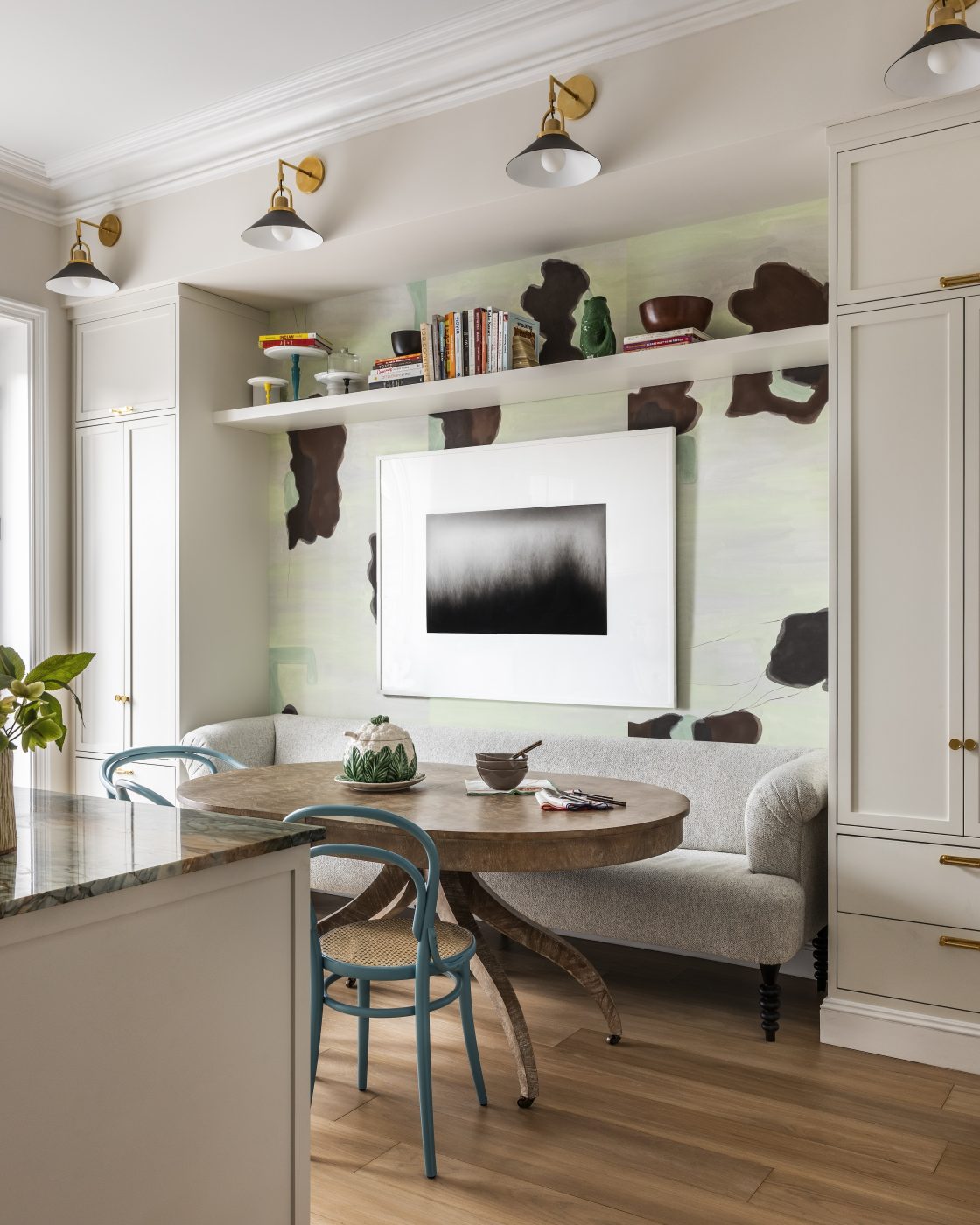
A Porter Teleo wallpaper hand-painted with biomorphic forms lines the niche, adding a touch of whimsy that contrasts with the moodiness of a dusky Norman Mooney smoke drawing. Above are several industrial-chic sconces from Hudson Valley Lighting.
This is the family’s primary spot for meals. They opted to do away with the more formal dining room that “they used maybe a few days a year,” Fearins explains. “They dine together very casually, and they didn’t need a huge space for that.”
BOYS’ BEDROOMS AND DEN
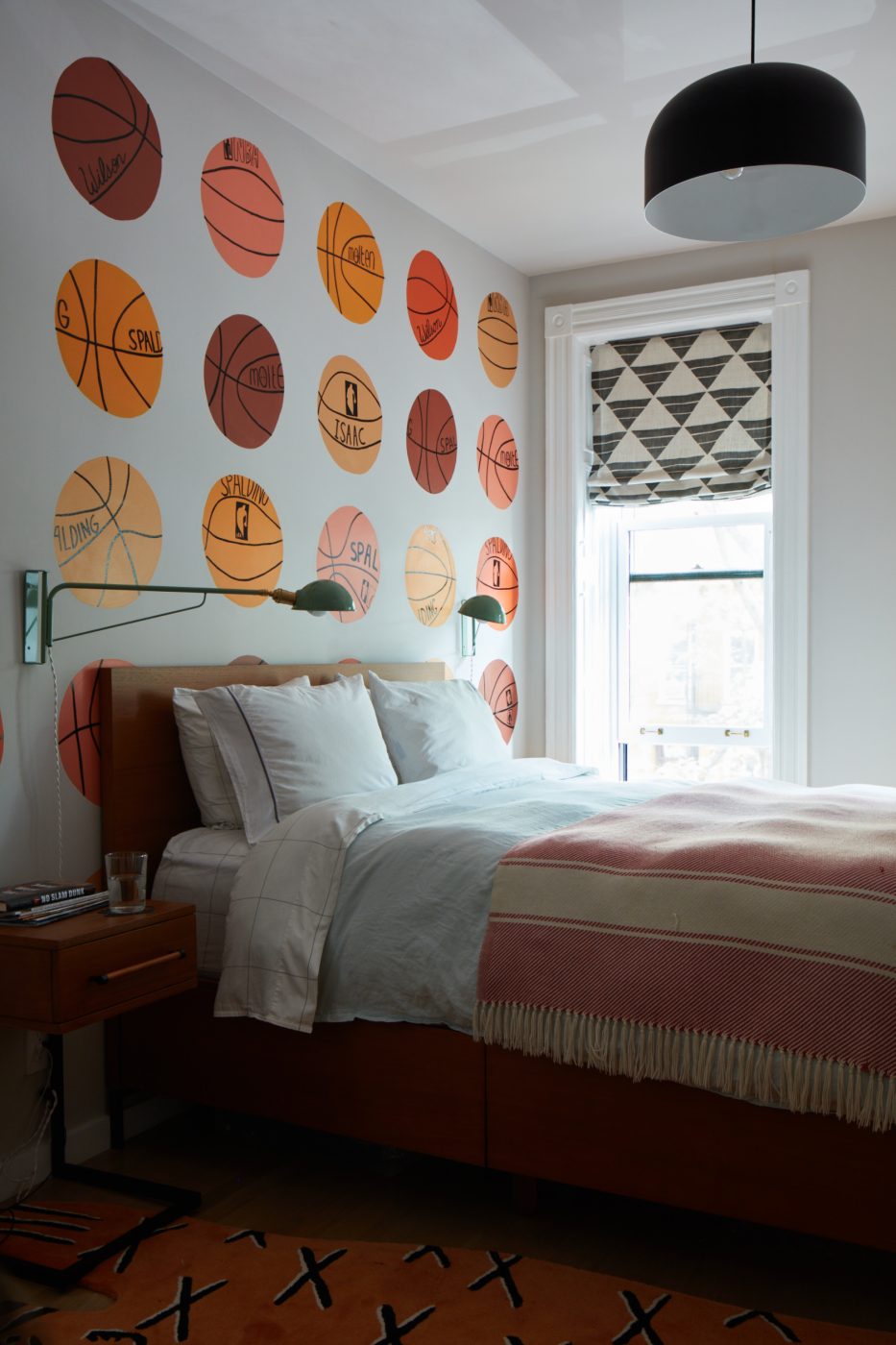
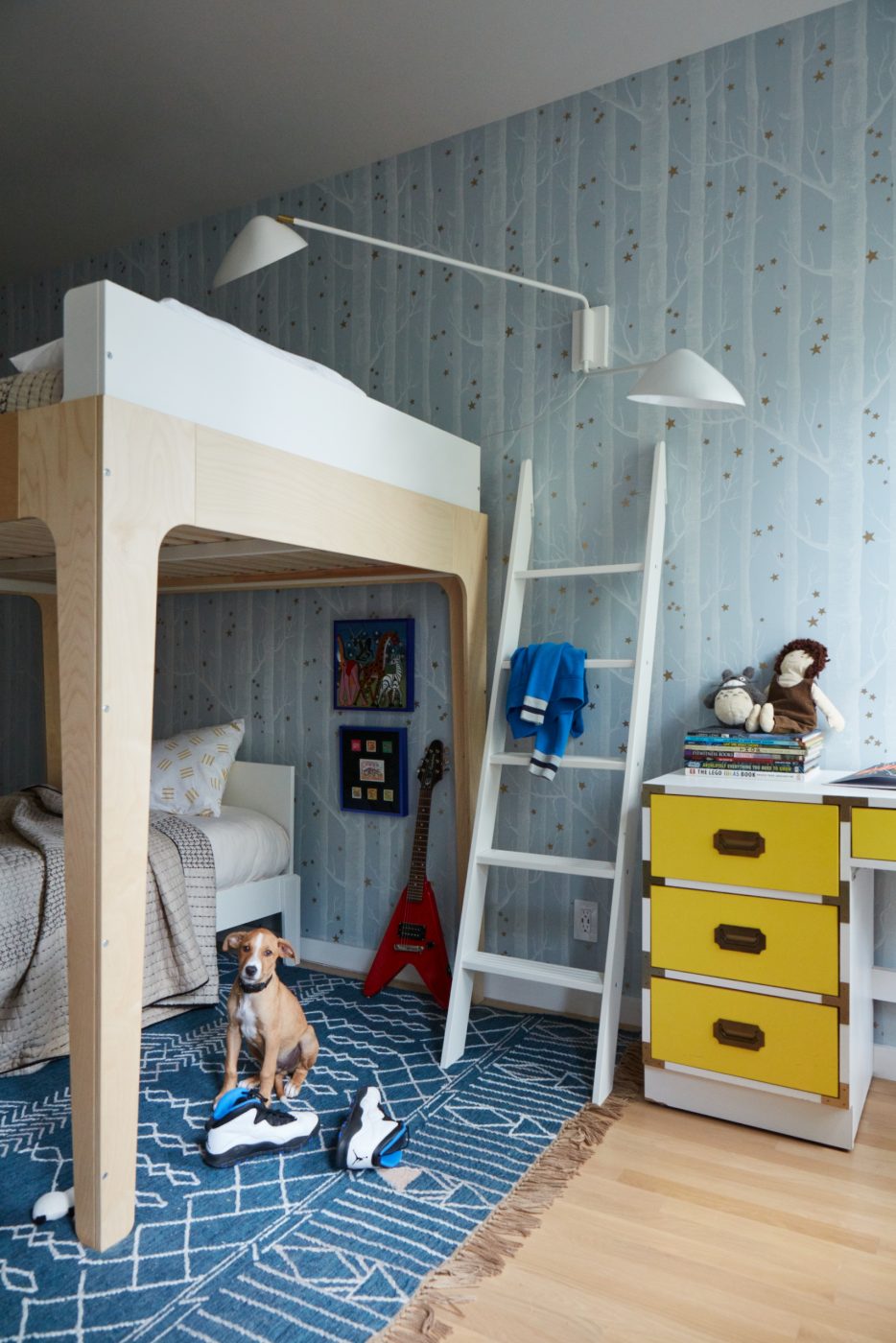
On the two floors above, whose refresh Fearins had worked on pre-SFW, the boys’ bedrooms are outfitted modestly but with playful panache — part of the home’s “high and low mix,” as she puts it.
Animating elements include a graphic mural of hand-painted basketballs behind the bed in one room and a 1970s desk with lemon-yellow drawer fronts in the other.
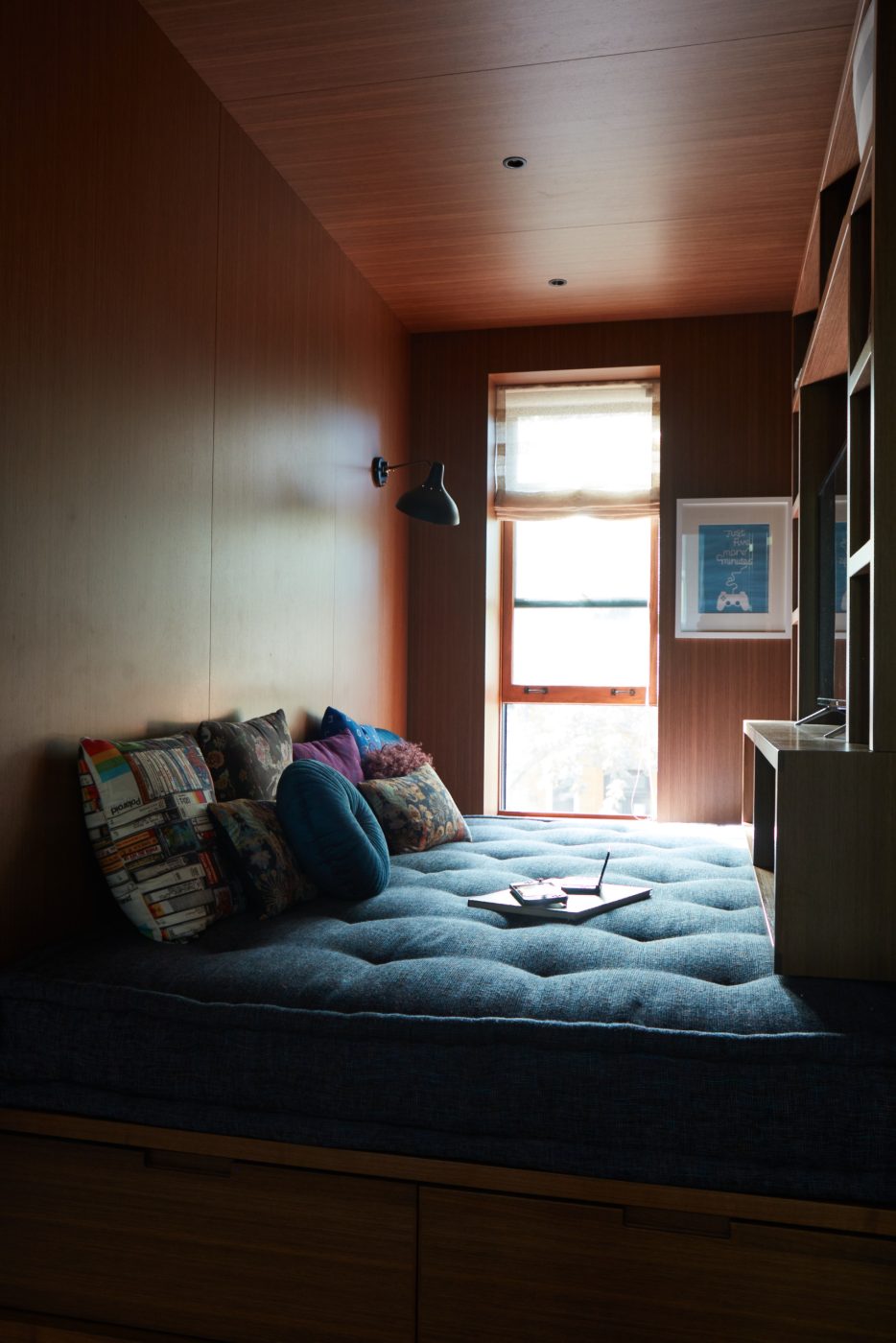
Outside the boys’ rooms, the designers converted the small space at the end of the stair hall into a snug entertainment den, where a plush daybed arrayed with cushions tucks into the walnut-paneled alcove along with cabinets for a TV and gaming equipment.
“It was about taking what is often a leftover little room and opening it up and making it a place where you really want to crawl in and hang out,” Fearins says.
PRIMARY SUITE
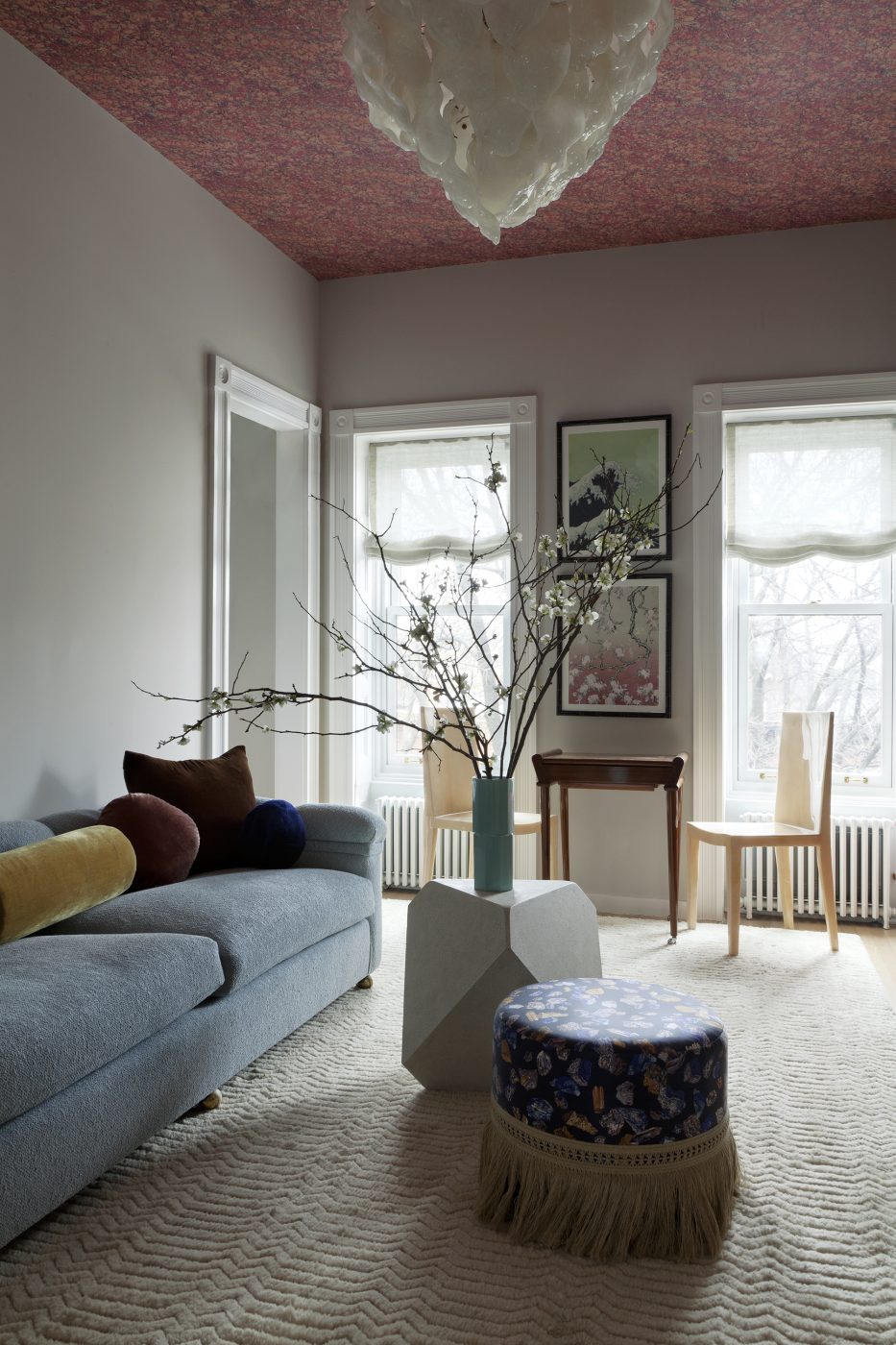
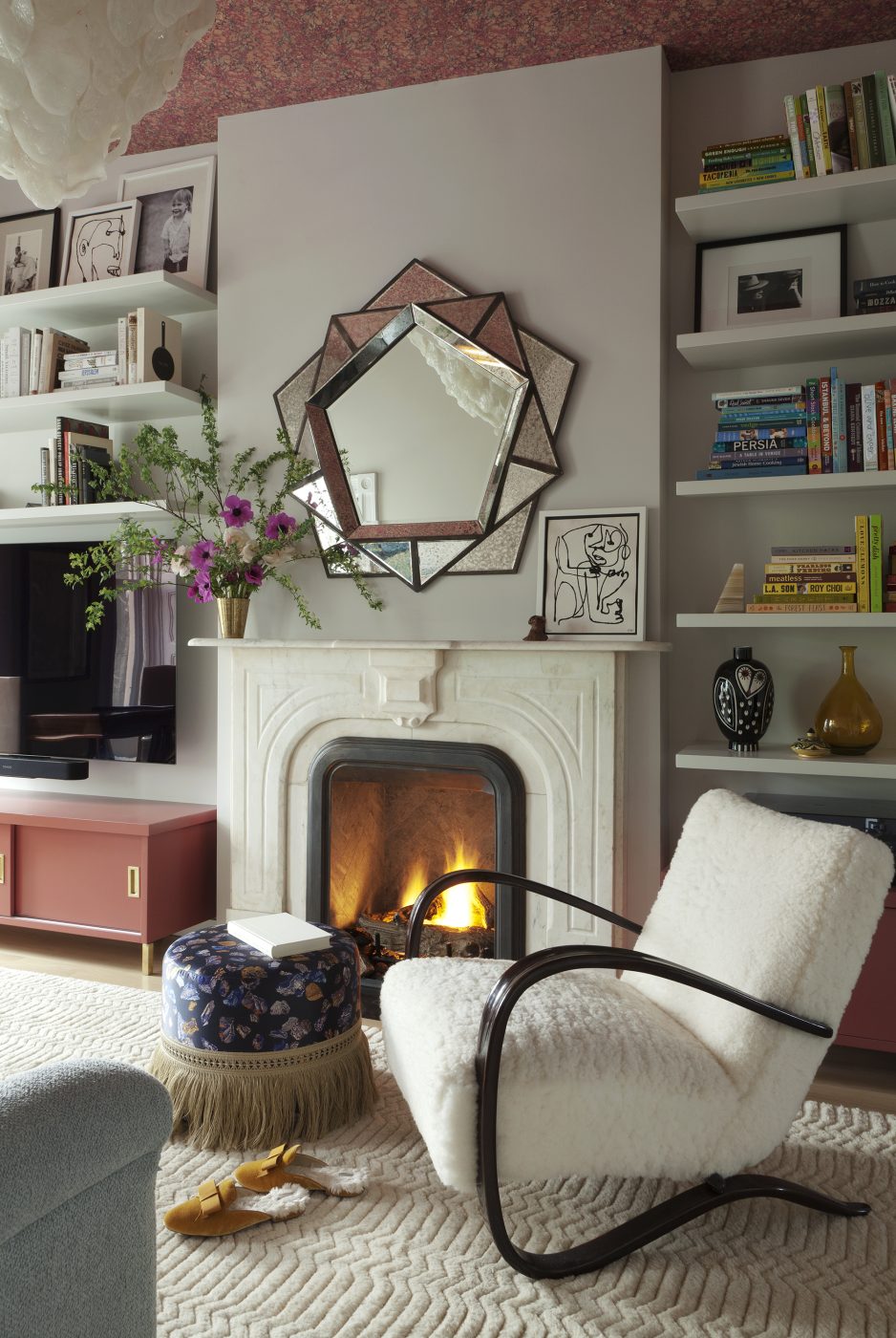
Occupying the entire top floor, the primary suite includes a sanctuary-like sitting room with a modern low-back sofa and a custom fringed footstool covered in Hermès silk. Mixed in are such vintage furnishings as a 1930s Jindřich Halabala H269 armchair for Thonet and Karl Springer parchment side chairs, which are paired with a ’40s French game table next to the windows. All were acquired from 1stDibs, as was the Murano chandelier descending from the ceiling, which is clad in a vibrant marbleized Schumacher wallpaper.
The sitting area connects to the bedroom via a generous dressing room, where Scalamandré’s iconic Hinson Palm wallpaper provides visual flair.
The couple’s bespoke channel-tufted velvet bed features Eskayel linens, with Artifort nightstands standing on either side, while a Sputnik-style Kelly Wearstler light fixture for Visual Comfort radiates overhead.
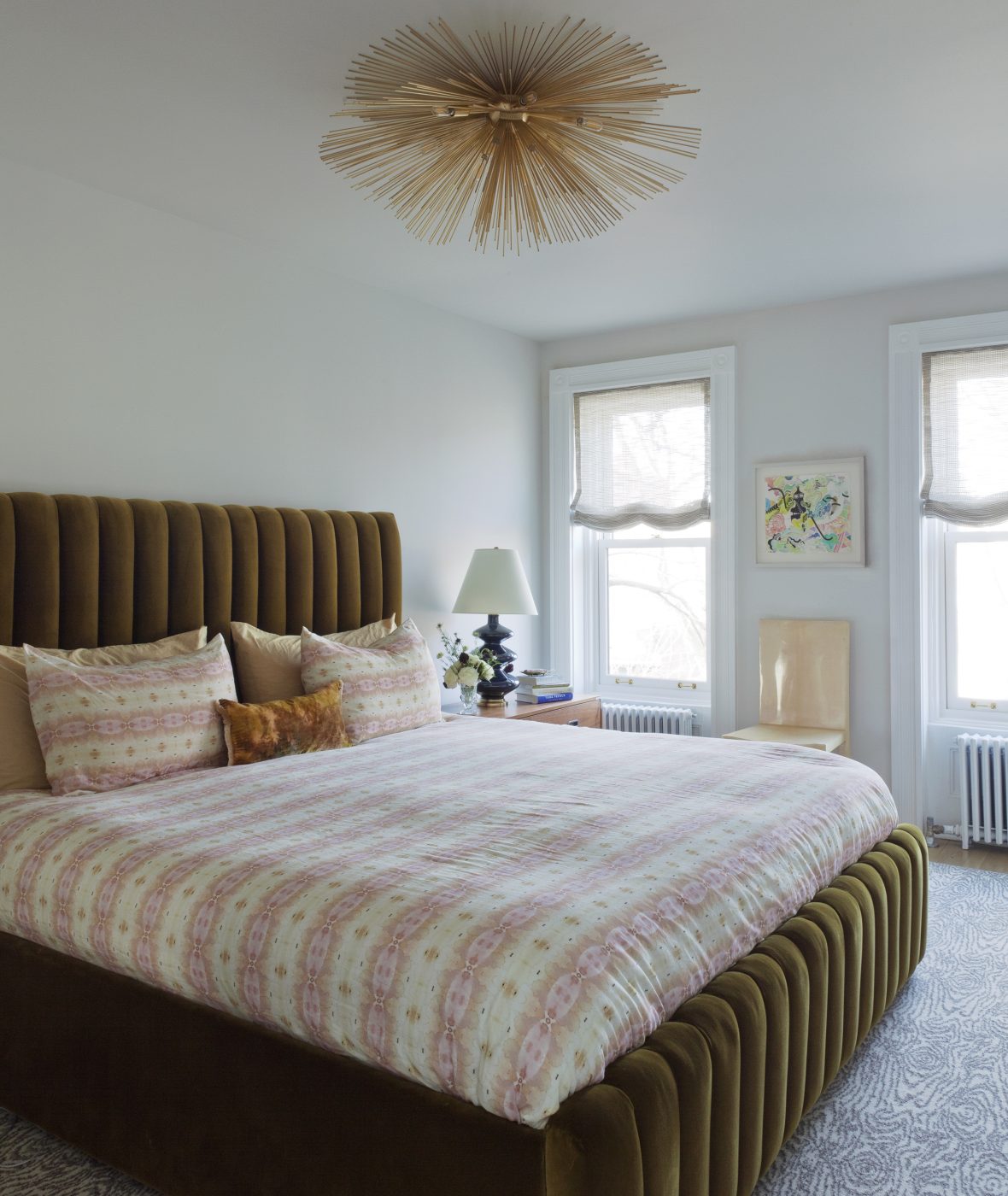
With the renovations taking place in stages over a number of years — next up is the garden level — the designers are focused on making sure everything coheres, functionally as well as aesthetically.
“Knowing what it was before and looking at how it has been transformed, hopefully the clients feel every day that they are glad they did this,” says Stollar. “It all just really works.”
