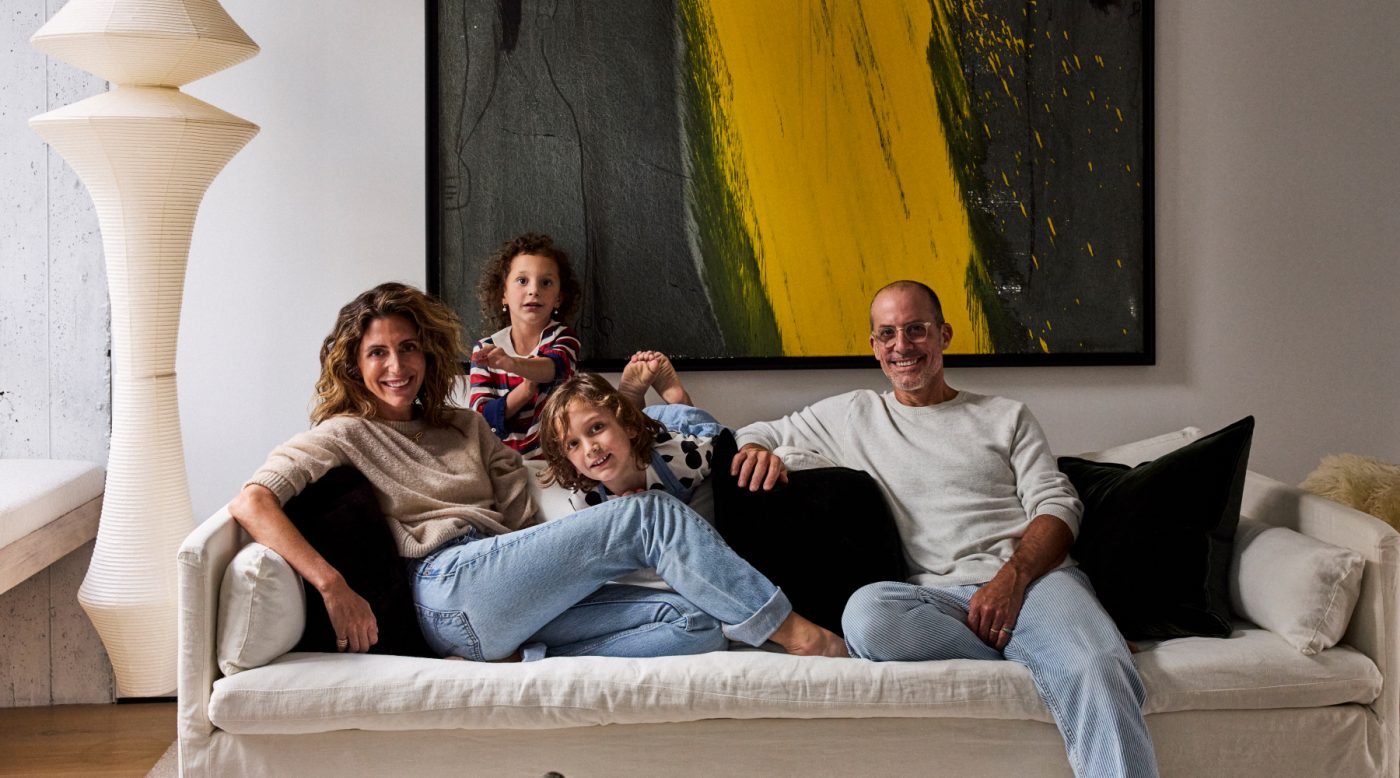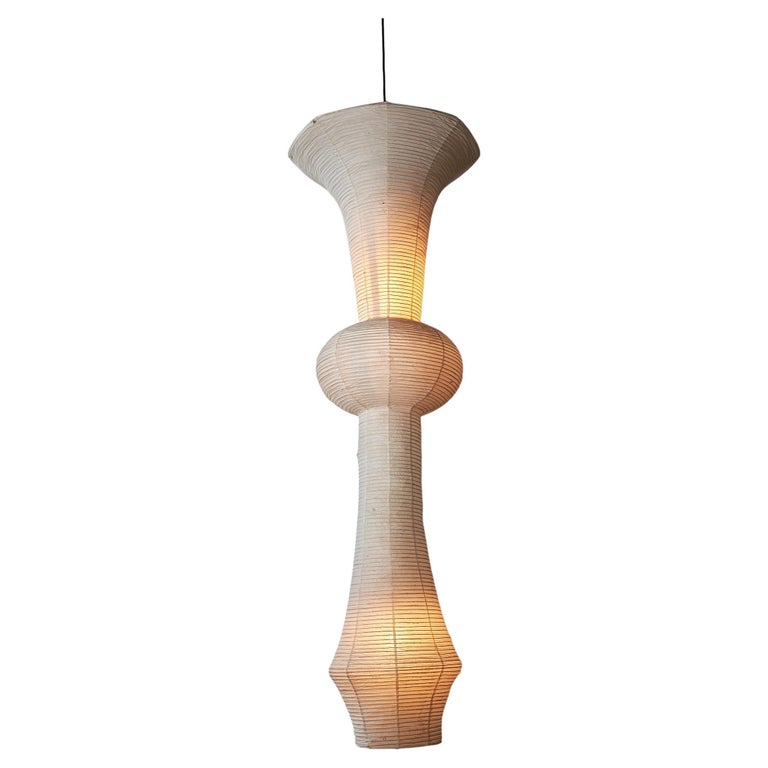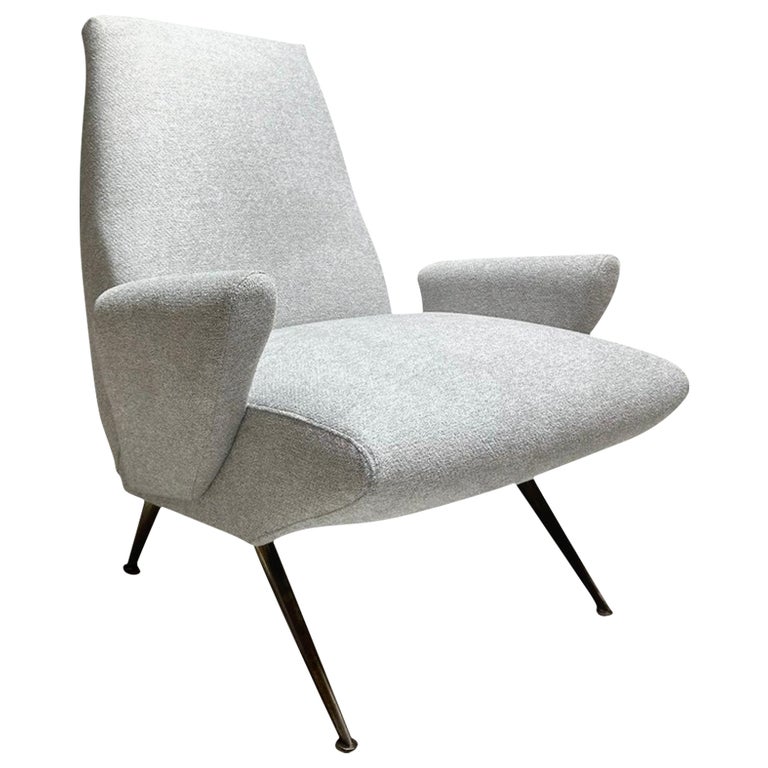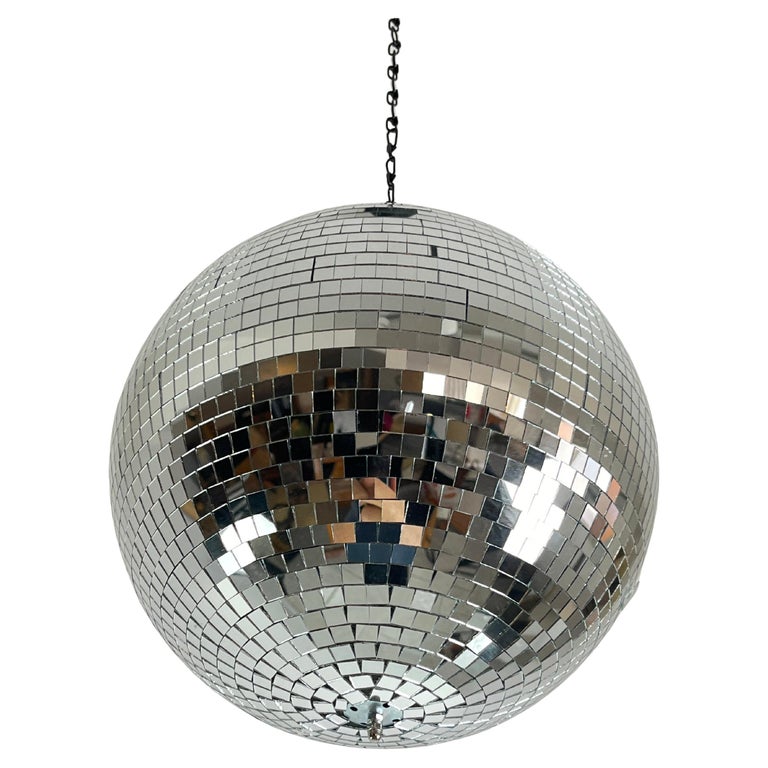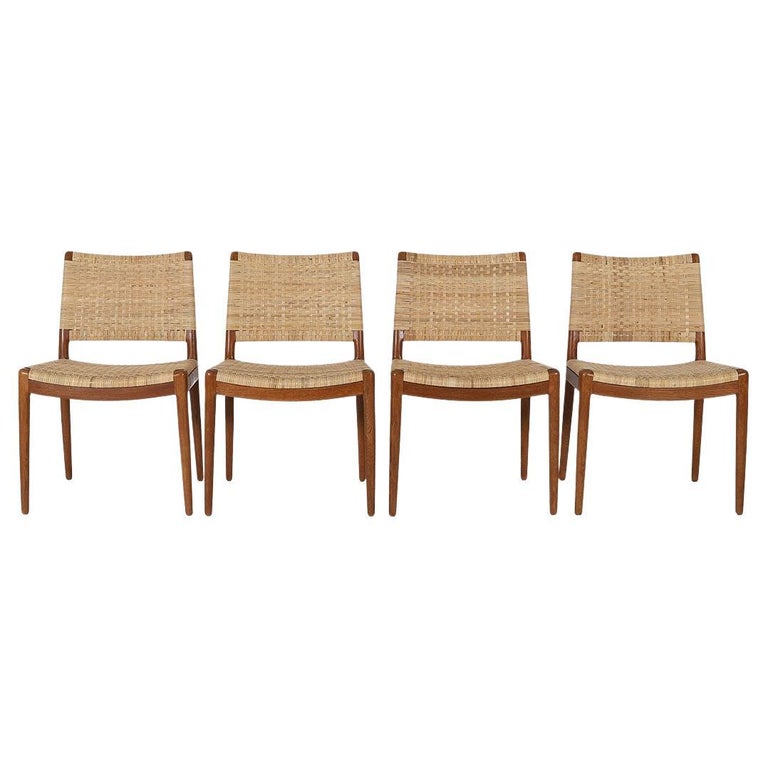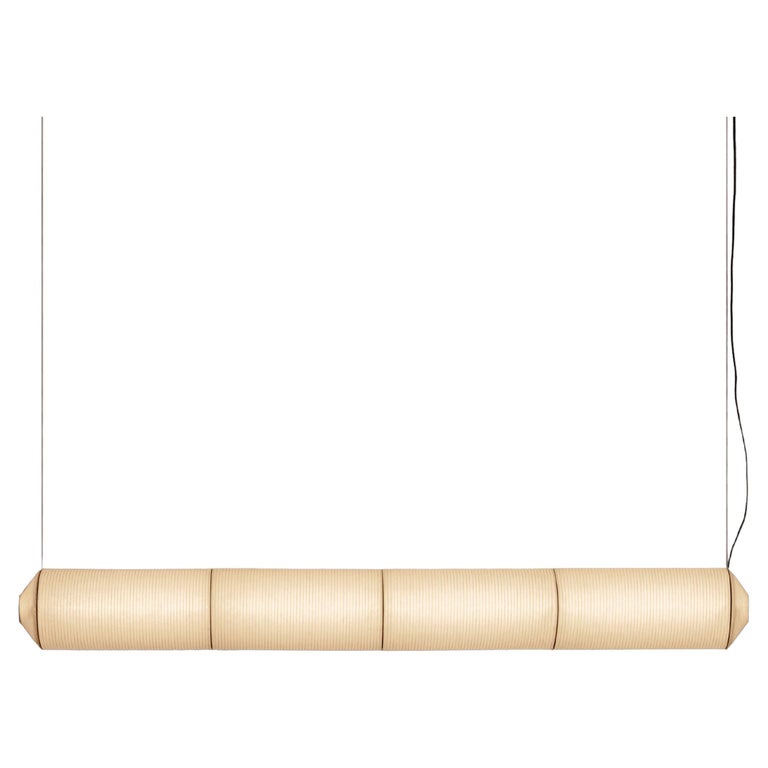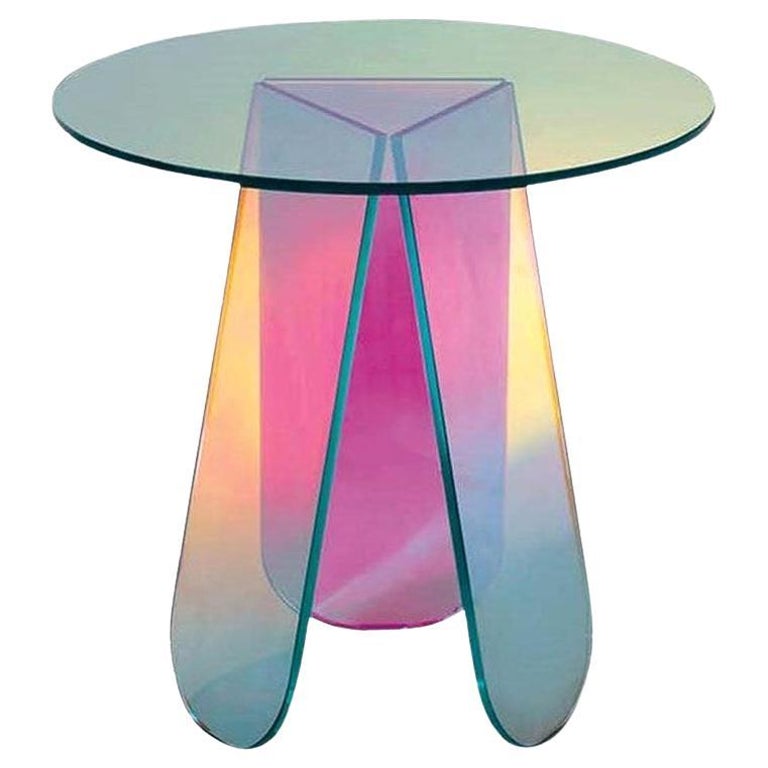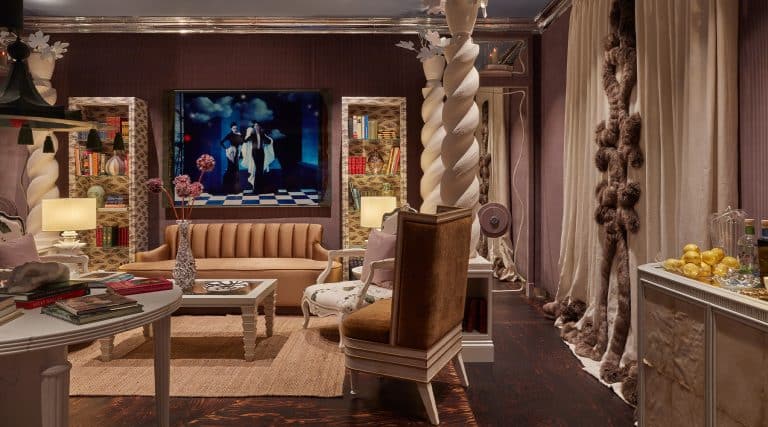November 10, 2024When Susana Simonpietri and Josh Kay, the married couple behind the Brooklyn-based interior design firm Chango, first laid eyes on the place that would become their new home, it looked like anything but a perfect match. The slender, four-story new-construction townhouse in Williamsburg, Brooklyn, recalled a James Bond villain’s lair.
“It was super-dark everything, with sleek metal and glass, which was just so wrong for us,” Simonpietri says.
“It felt like it needed a bar cart on every level,” adds Kay. “It was just so macho, so masculine.”
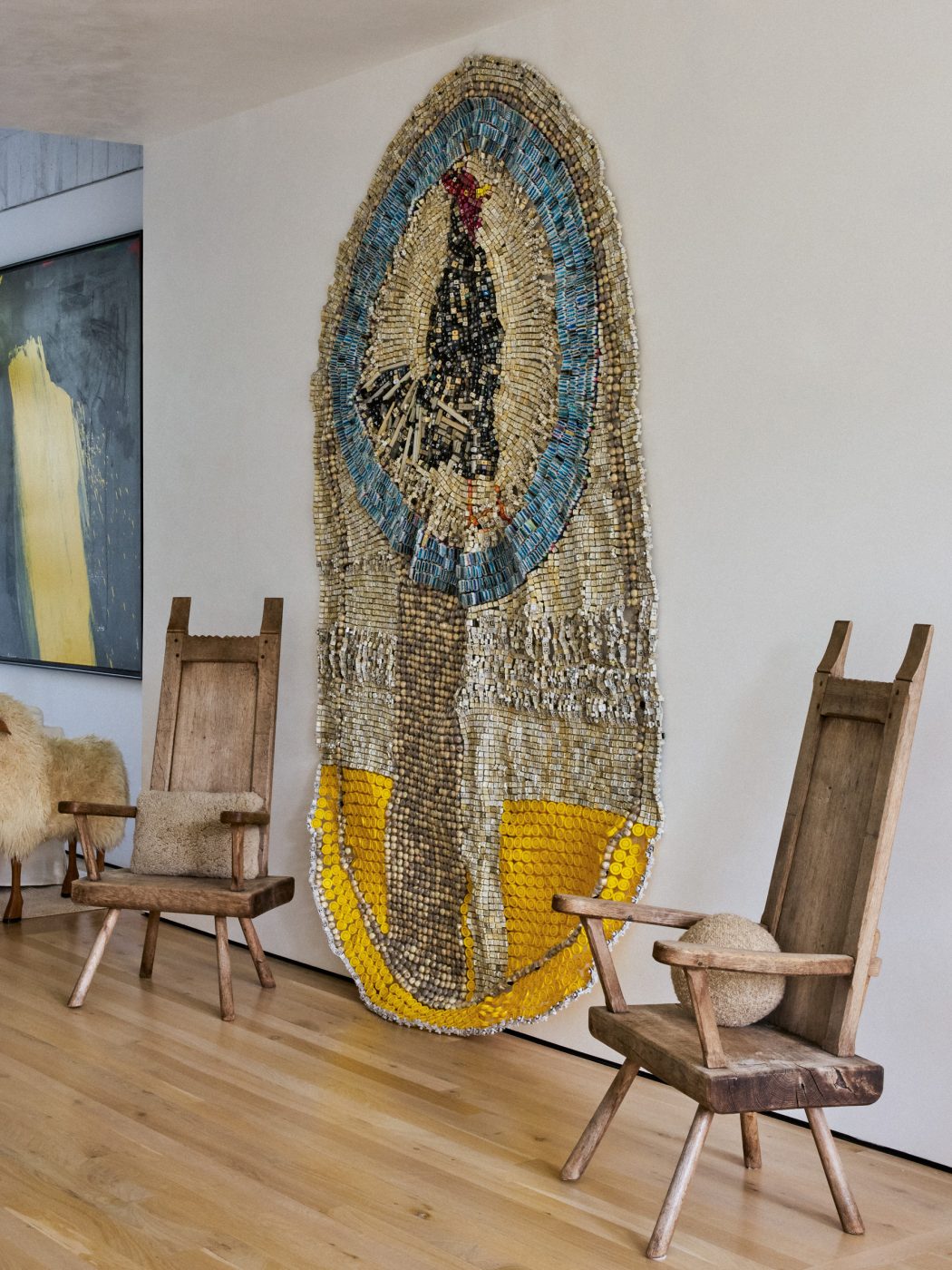
Anyone familiar with Chango’s penchant for calm, peaceful spaces enlivened with thoughtful sprays of color and pattern would recognize that such a tough interior wouldn’t suit the couple.
Adding to the sense that the home was a bad fit was the fact that Simonpietri was on crutches after having hip surgery, and climbing up and down its stairs (which numbered a perfect 100) was a formidable challenge.
But when they saw the basement, with its 20-foot-high ceiling, their perspective changed.
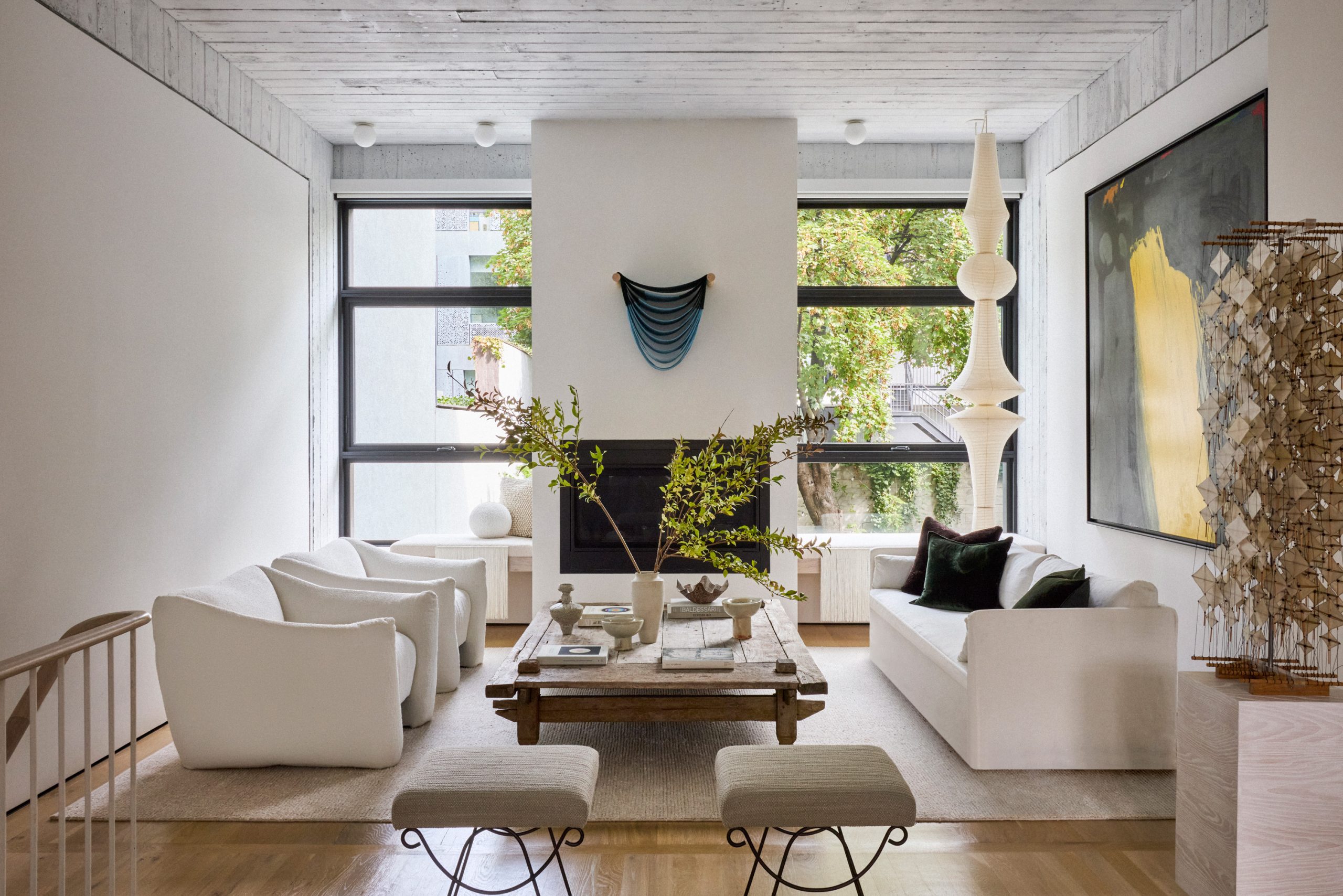
“Josh was like, ‘This is amazing. We have to buy this house,’ ” Simonpietri recalls. “And I looked at him and said, ‘I can’t believe we’re going to buy this house. But I’ll only do it if you give me a disco ball in this room.’ ”
They were ready to double down on city living, even though it was the spring of 2021 and New York was only beginning to recover from COVID. The couple had sold their beautifully renovated house in East Hampton, New York, in the early days of the pandemic, when many other New Yorkers were panic buying turnkey vacation homes. When the Hamptons real estate market surged, their beach house had doubled in value.
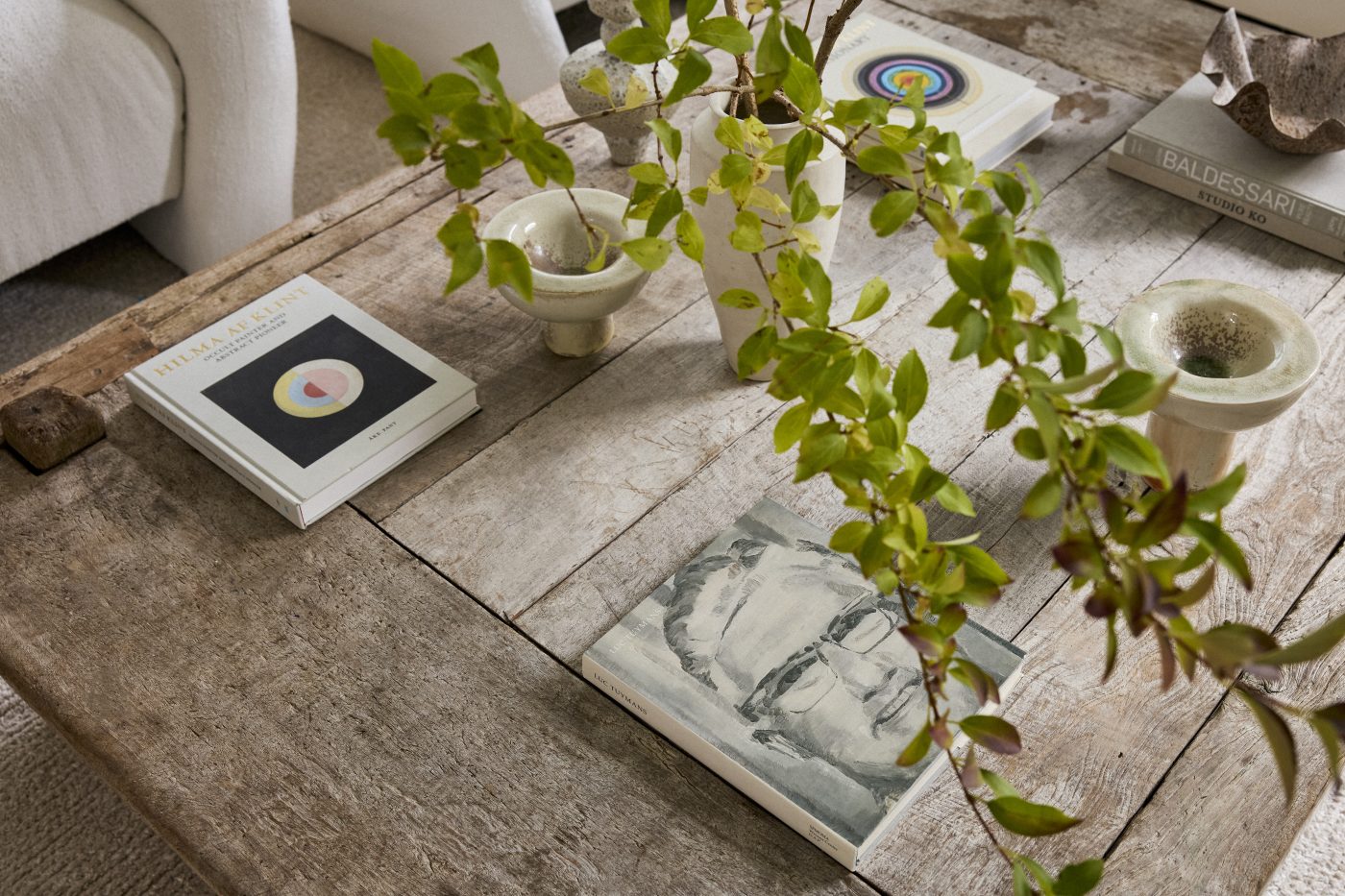
After selling it, they returned to their primary home in Bedford-Stuyvesant, Brooklyn, and funneled the profits into an overlooked house in East Hampton that desperately needed work no one else seemed willing to undertake. But as construction on that progressed, and as their two children — Oliver, now 7, and Lola, 5 — grew, their city home started to feel cramped. That is why they even contemplated a townhouse that evoked a 007 film.
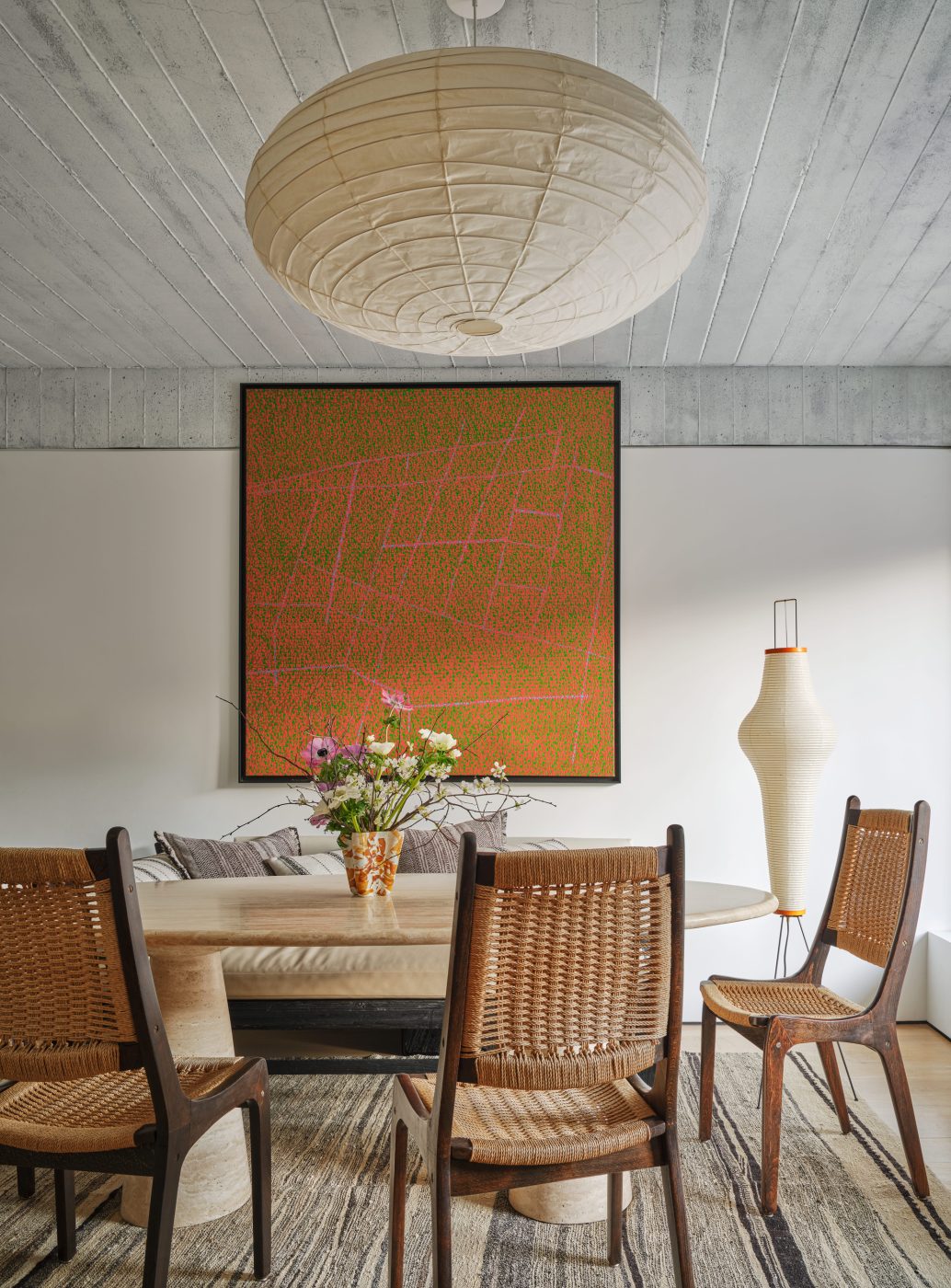
Kay agreed to the disco ball, and the couple closed on the townhouse that summer, with plans to overhaul it. The only path forward, they decided, was a renovation that would significantly lighten and brighten the interior, even though it was essentially new.
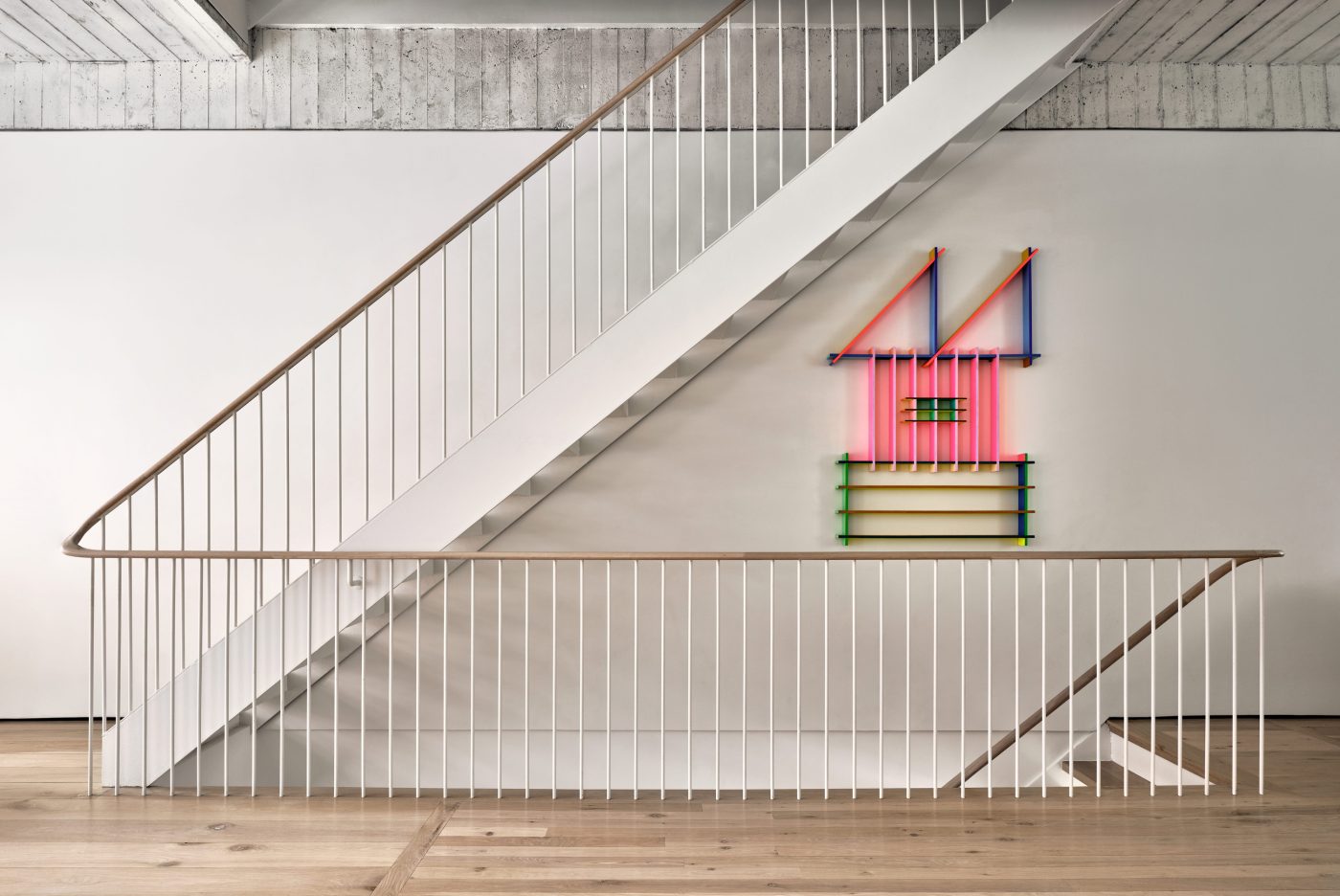
They stripped the dark-stained oak floors and refinished them. They tore out the glass-and-blackened-steel enclosure around the stairwell that cut through the house and replaced it with curved oak handrails for a softer, far more open look. They removed the living room fireplace’s forbidding blackened-steel surround and added a plaster finish. They switched out the solid-surface countertops in the kitchen for natural travertine. They whitewashed the home’s exposed concrete walls and ceilings using a three-step process they developed.
“I normally love exposed concrete, but here it had a brown tint to it, which was very strange,” Simonpietri says. “It needed to become something else.”
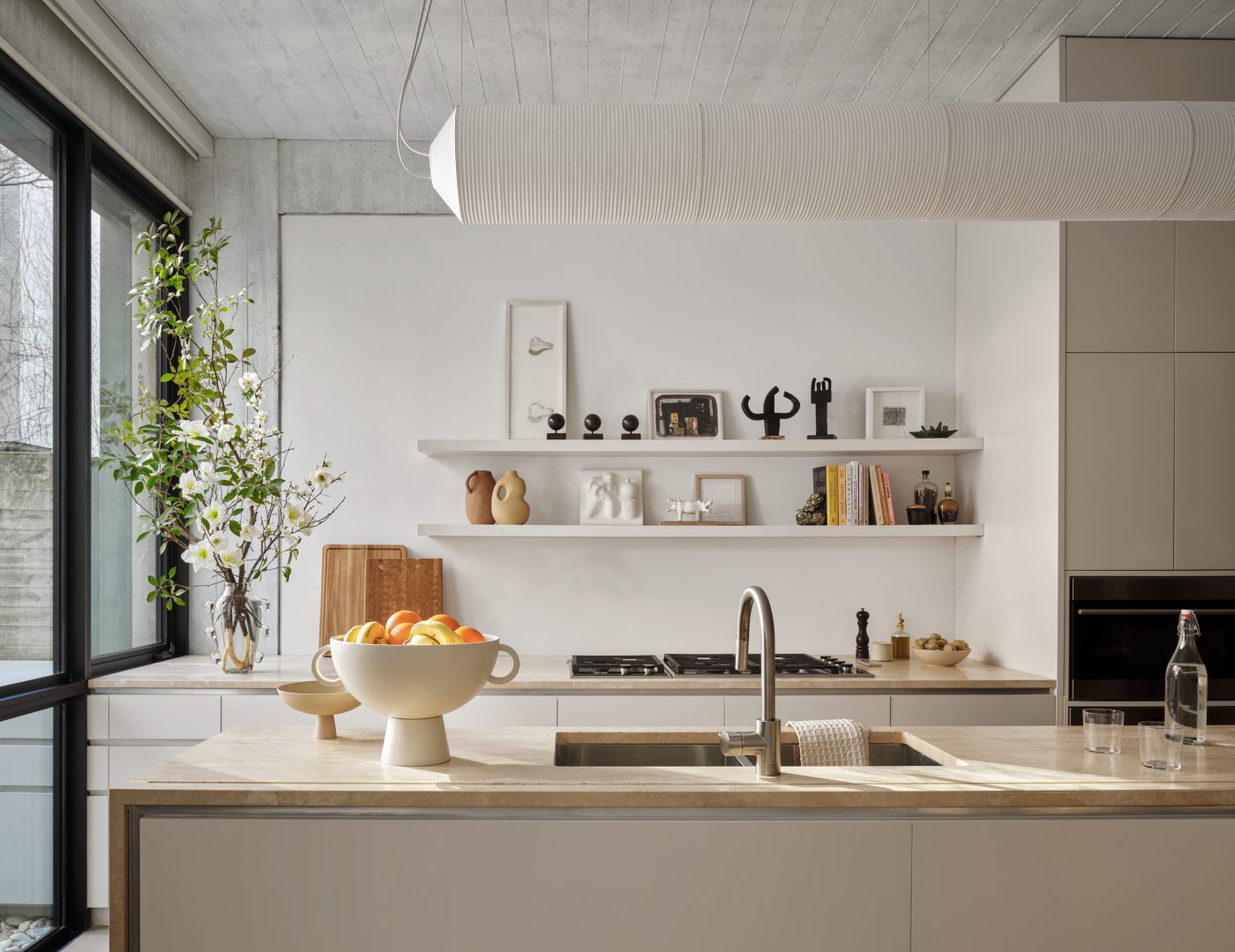
With the home’s envelope refreshed, they selected intriguing furniture and art while seeking to create a calm, restorative energy. “I’m visually overstimulated all the time at work,” says Simonpietri. “So, for our own homes, I like a relaxed, minimal vibe that’s very neutral. Then, we’re able to layer in our personality through objects, art and the things we’ve collected over time.”
That layering included filling the living room with pieces like a textile work by Mimi Jung, hung over the fireplace; a sculpture by Jacob Hashimoto; and a painting by Antonio Máro, placed near a suspended Akari light sculpture by Isamu Noguchi. The couple created a secondary seating area with a pair of vintage wood chairs from France, between which they hung a work by the Zimbabwean artist Moffat Takadiwa that resembles a tapestry but is woven from trash.
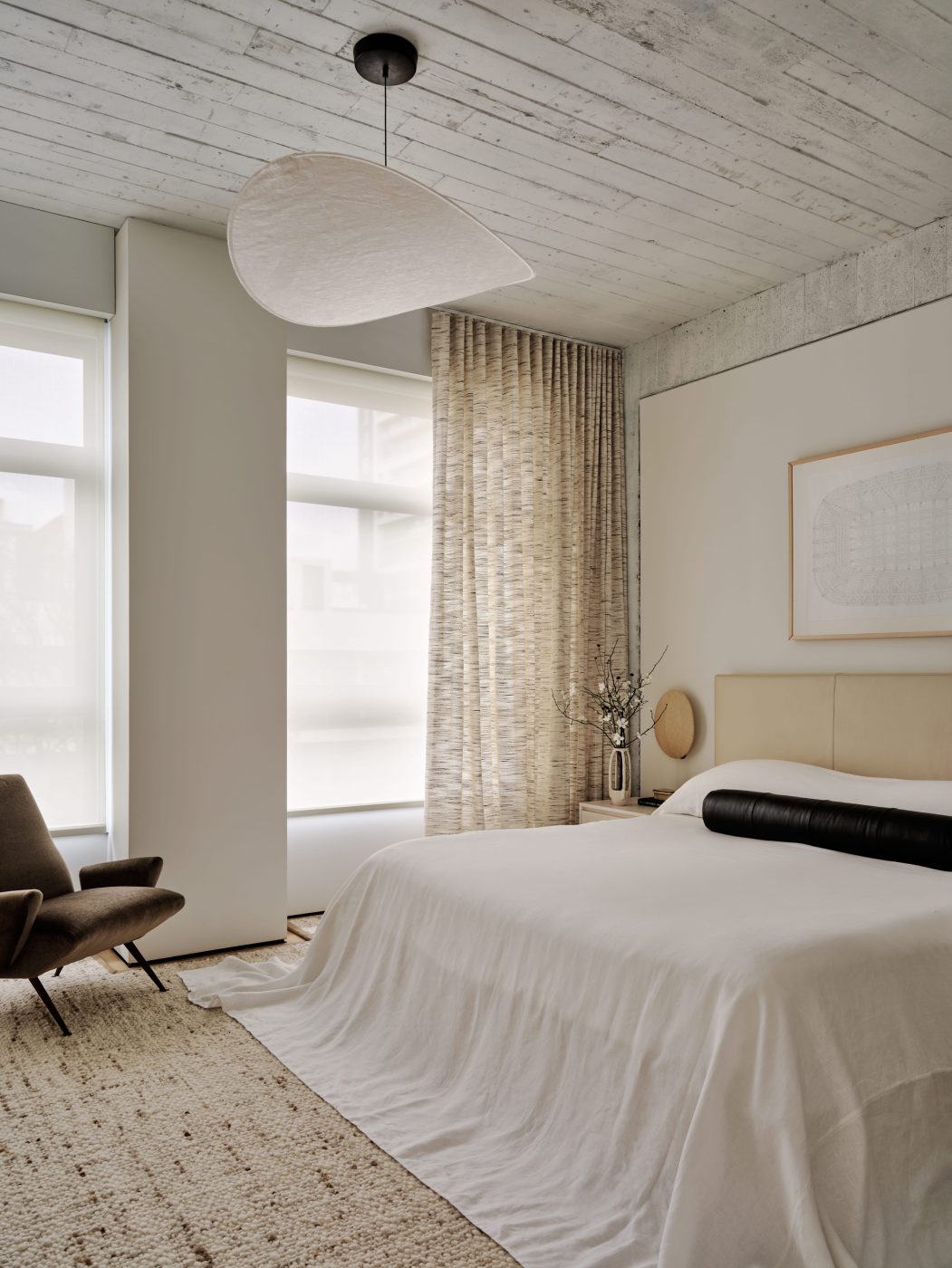
In the dining room, they placed more Akari light sculptures around a travertine table surrounded by vintage Hans Wegner chairs, all overseen by a piece by Ximena Mandiola that resembles abstract neon pointillism. A singular work by Adam Frezza & Terri Chiao, also in neon colors, turns the whitewashed stairwell into a destination.
In the children’s spaces, the couple embraced far more color and pattern. They covered the walls of Oliver’s room with a gridded wallpaper and designed a custom Tetris-inspired trundle bed upholstered in neon-yellow leather. “I wanted a low bed with a trundle underneath so I can get in there at night and give him a big hug,” says Simonpietri. In Lola’s room, they covered the drywall with In Stitches wallpaper that Chango designed for Chasing Paper and placed a Glas Italia Shimmer low table by Patricia Urquiola, hanging a custom neon light spelling out Lola’s name above the bed.
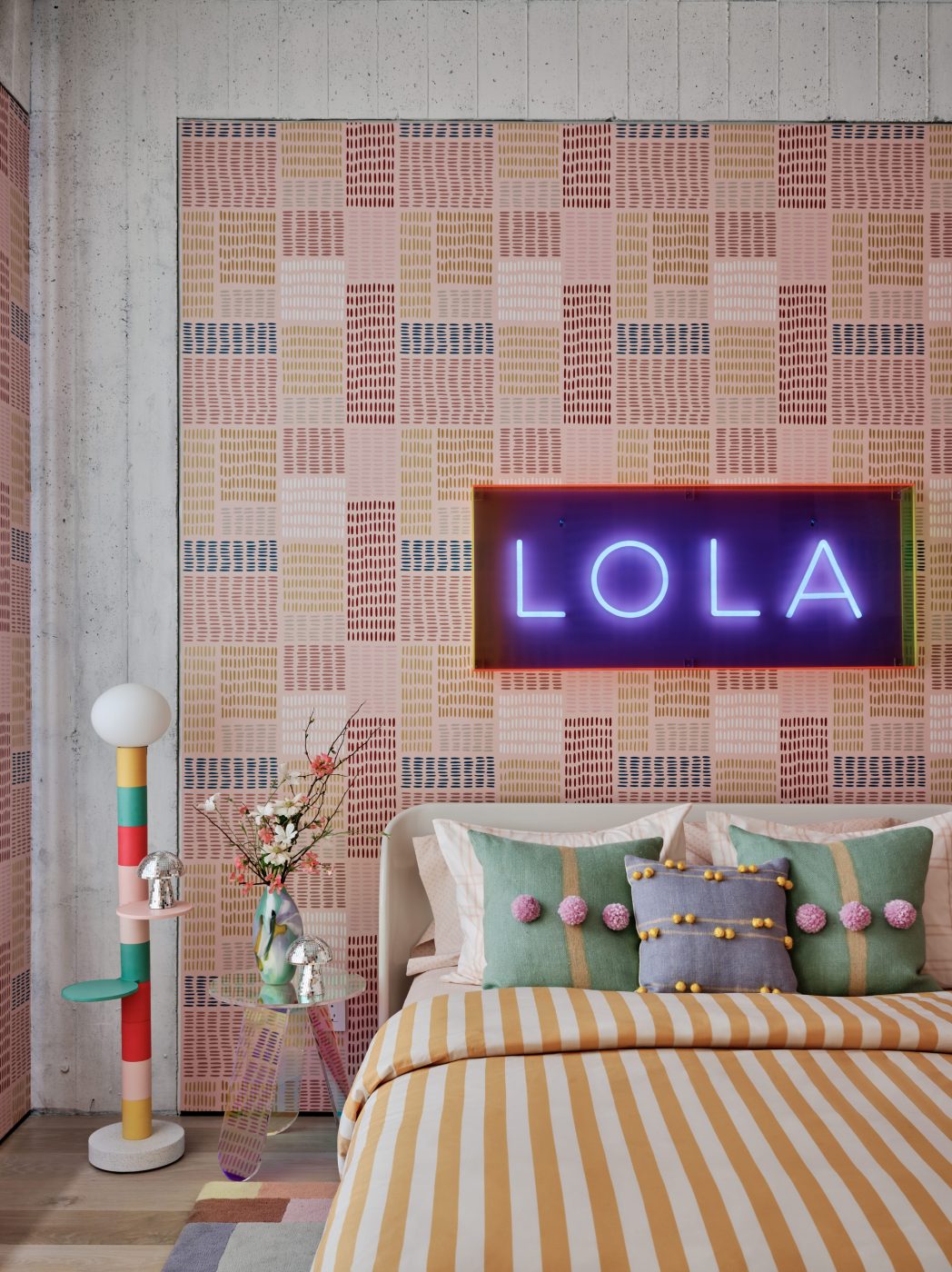
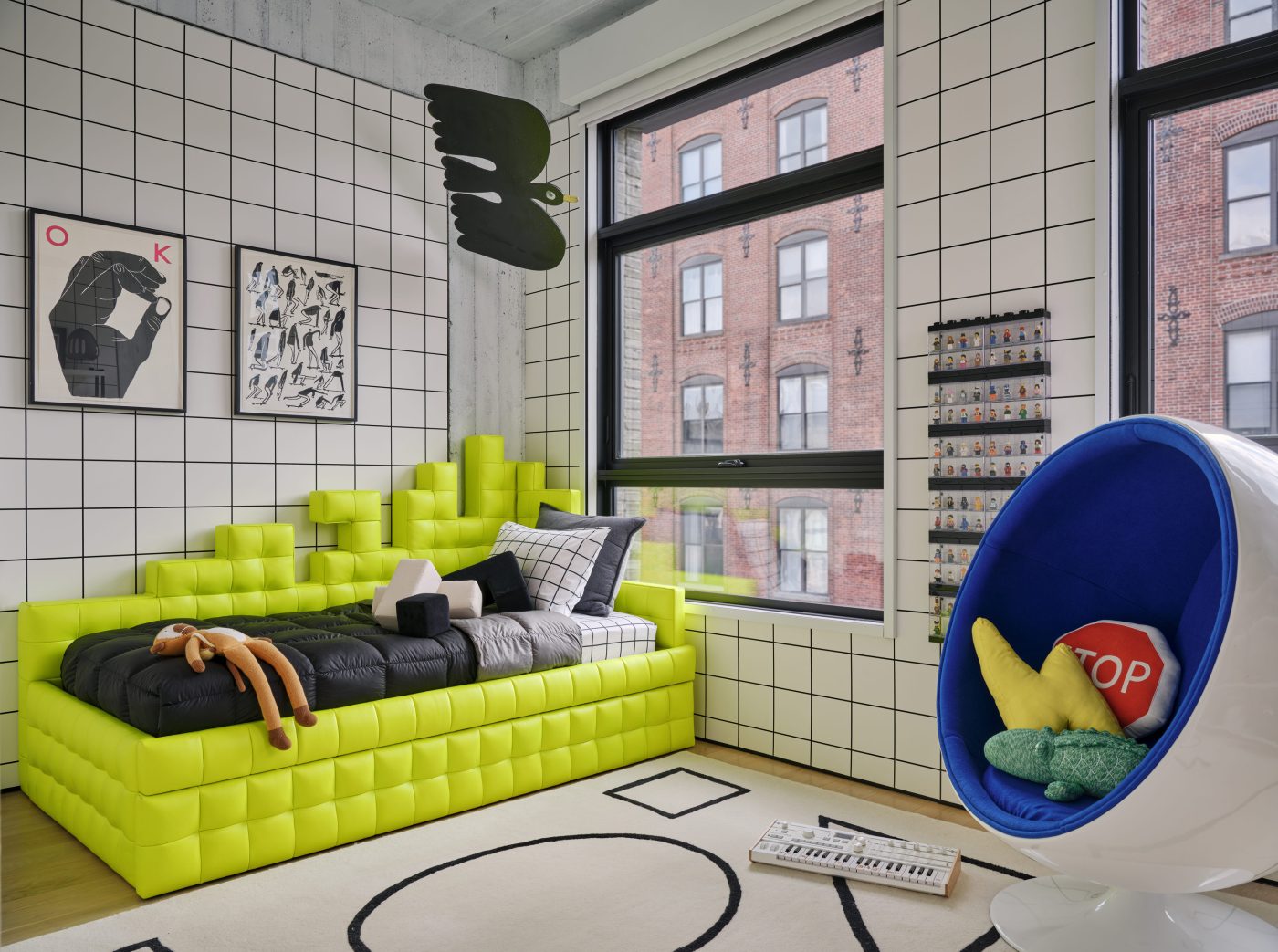
And in the basement, which serves as a media room and play space, they adorned the walls with felt polka dots before hanging the disco ball Simonpietri required. “That ended up being the most complicated part of the project,” Simonpietri says with a laugh. “We had to scaffold the whole room to get electricity up there so it could spin.”
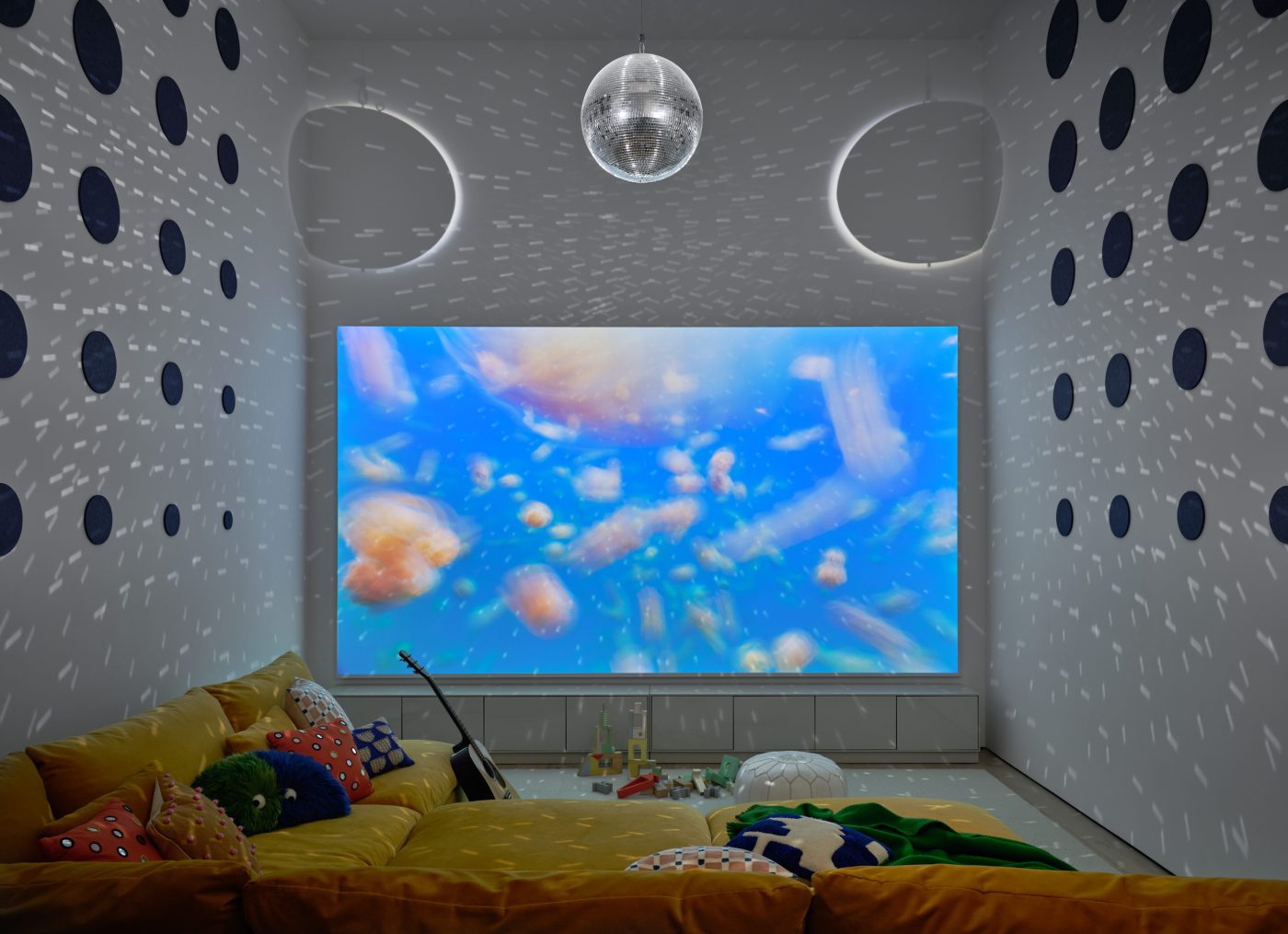
The home now radiates the fresh style that has fueled Chango’s growth. Model Emily DiDonato, a recent client, describes the firm’s work as “minimalist chic” without being cold or severe. When DiDonato hired Simonpietri and Kay to design her family’s abode, in New York’s Westchester County, she says, “we wanted our home to feel calm, clean, warm and welcoming — and they totally nailed it.”
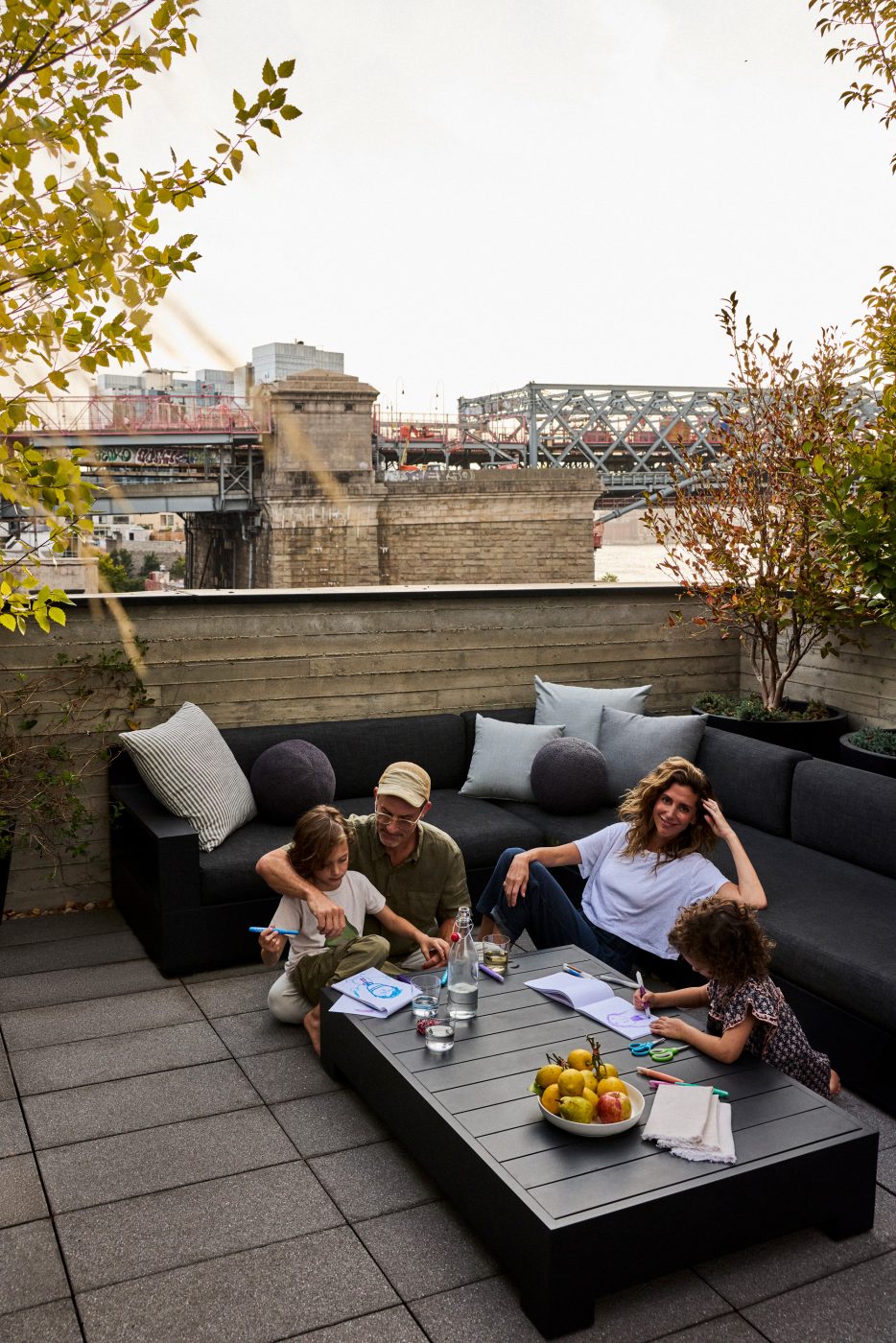
The couple are happy to have achieved the same thing for themselves. “It’s a magical place to live,” Simonpietri says of their new home. “It was a life change we needed. We’re motivated to keep doing great things because we live in a space that inspires us.”
