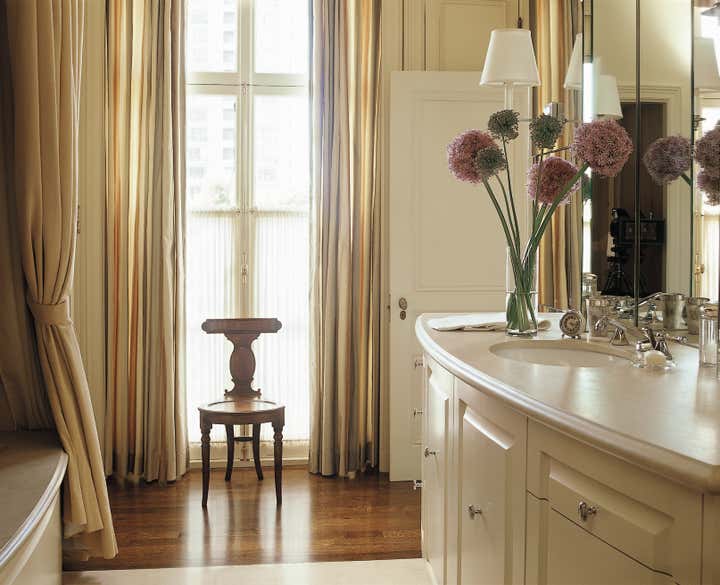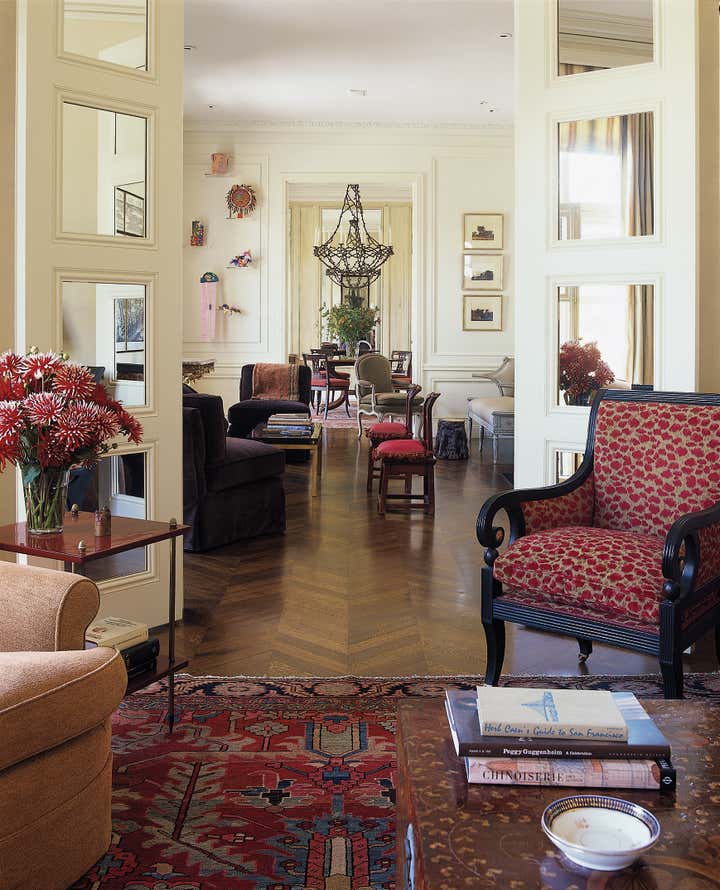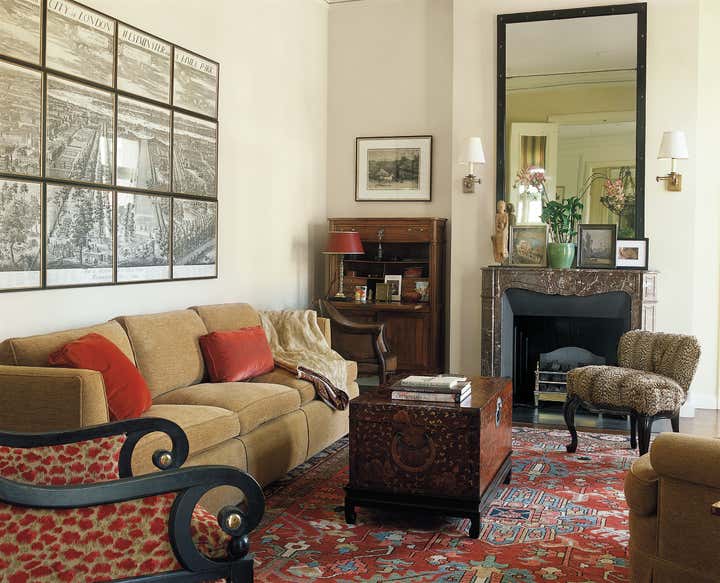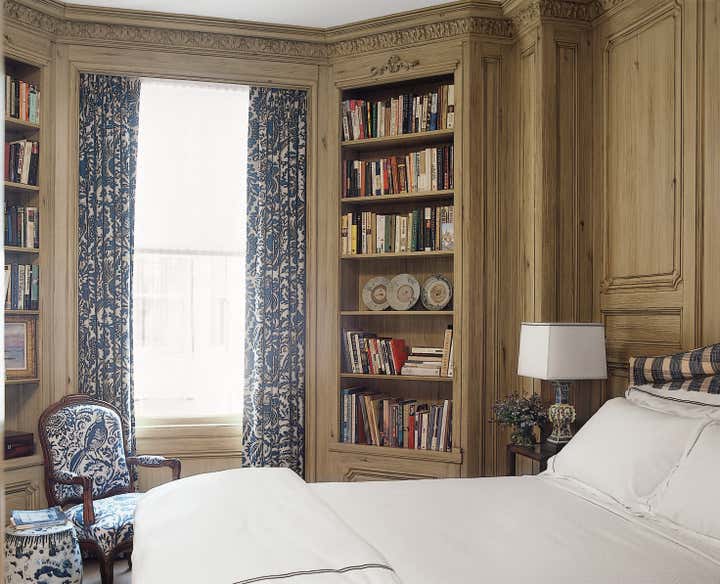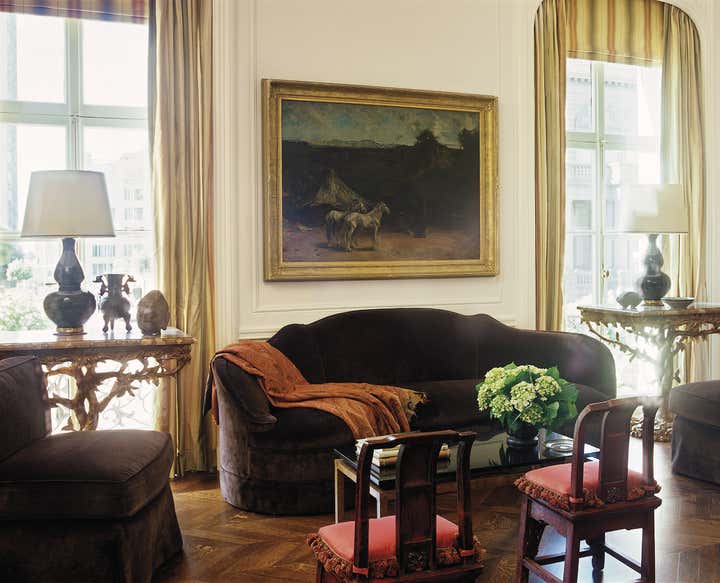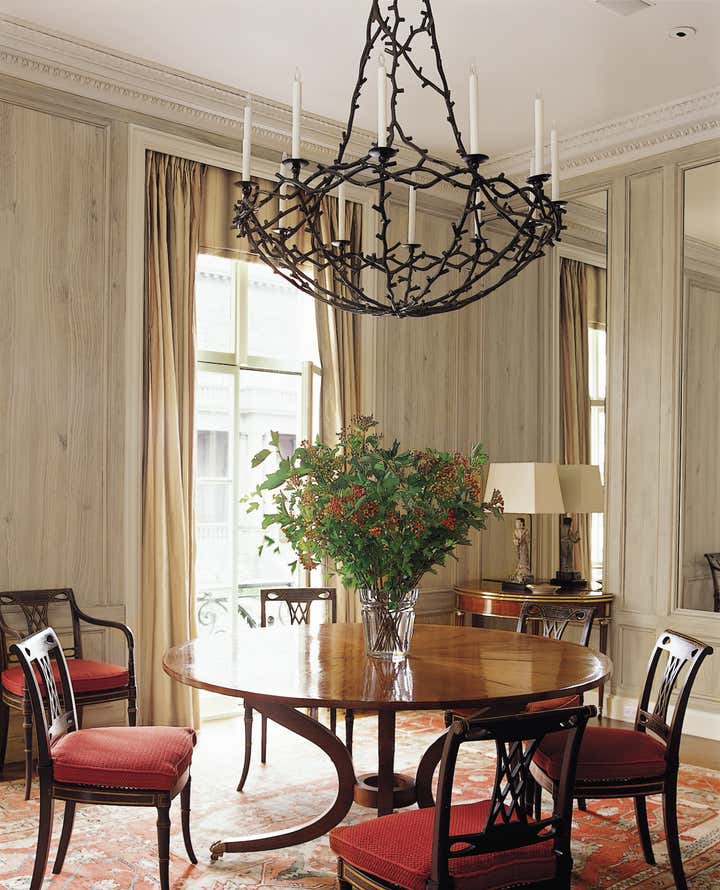
Beaux-Arts Flat
In this 1920's Nob Hill building, w e designed an apartment for a client with a young daughter who wanted both a comfortable family home and a lavish space for entertaining. The apartment had been substantially demolished; floors, electrical and plumbing systems, and mantels were gone. We retained most of the original wall locations but reconfigured the space by opening the master bedroom to the living room; relocating the kitchen to the previous site of the pantry, maid’s room, and silver closet; creating a family room in what had been the kitchen; and expanding the bath and adding a powder room in what had been a hallway. In the foyer, we installed Chinoiserie murals painted on gessoed, cracked canvas, appropriate for the style of the building. In a bold gesture, we designed a grand series of formal rooms for the main living space, connecting the living and dining rooms, as well as the master bedroom, with pairs of tall, mirrored double doors. The dramatic entertaining space along the front of the apartment, with its two fireplaces, can accommodate large cocktail parties and dinners but also has intimate spots for reading.
