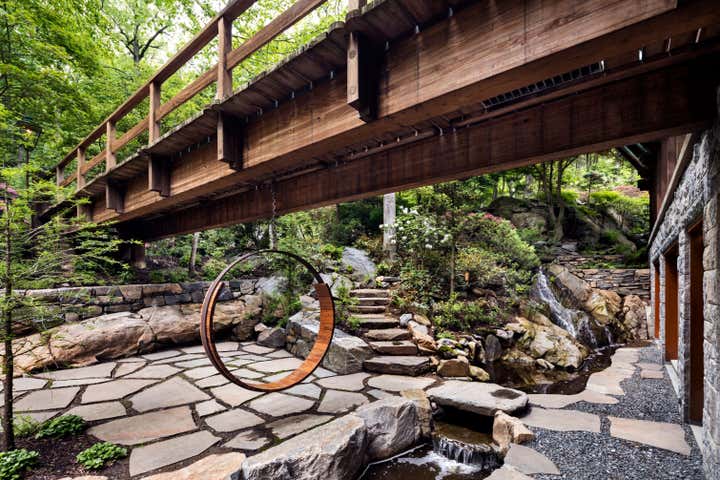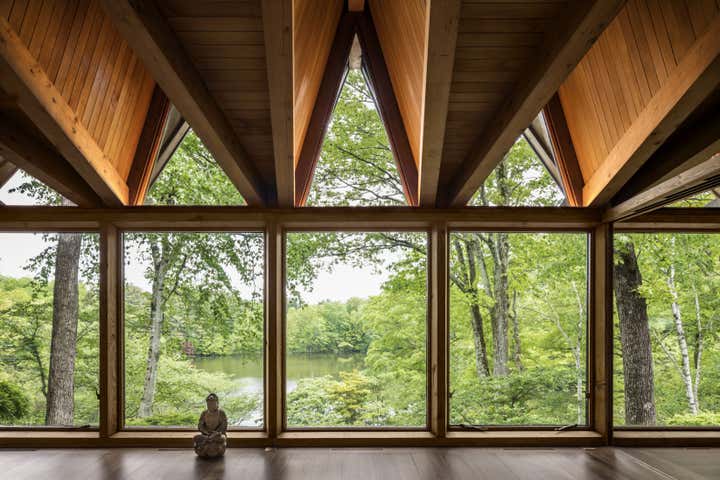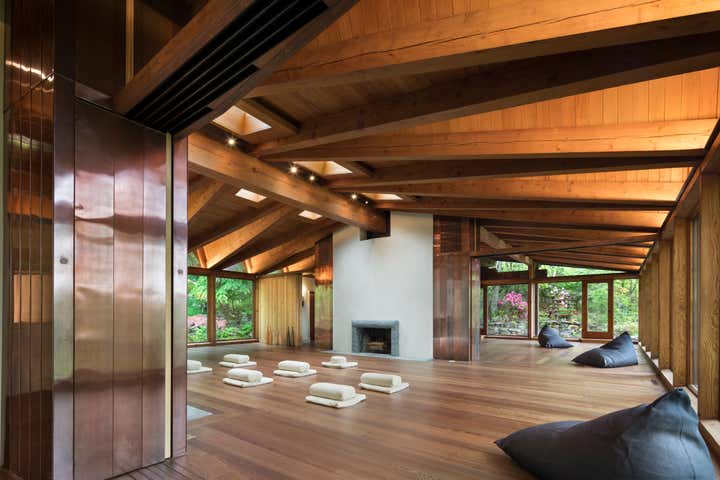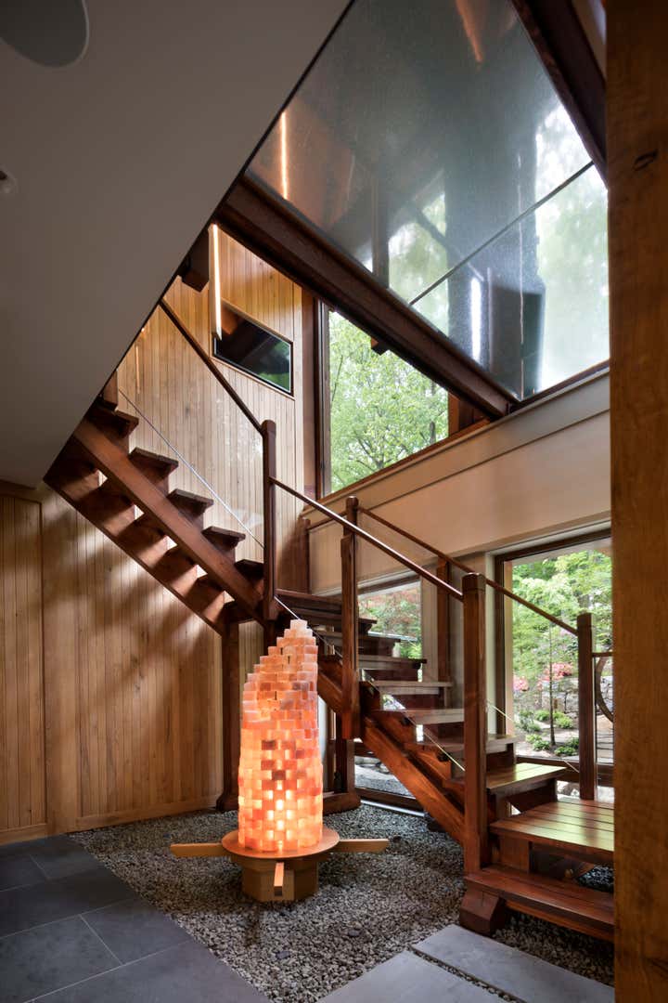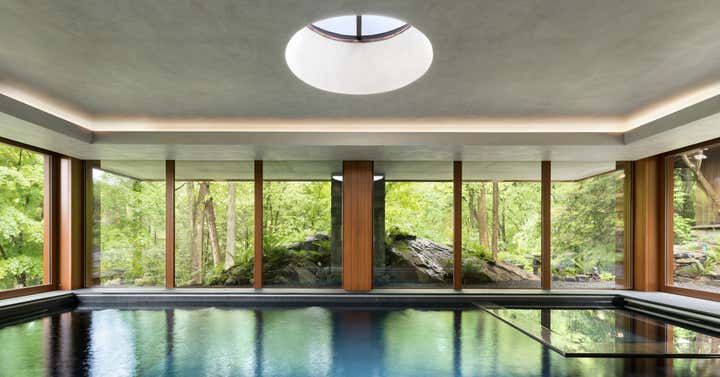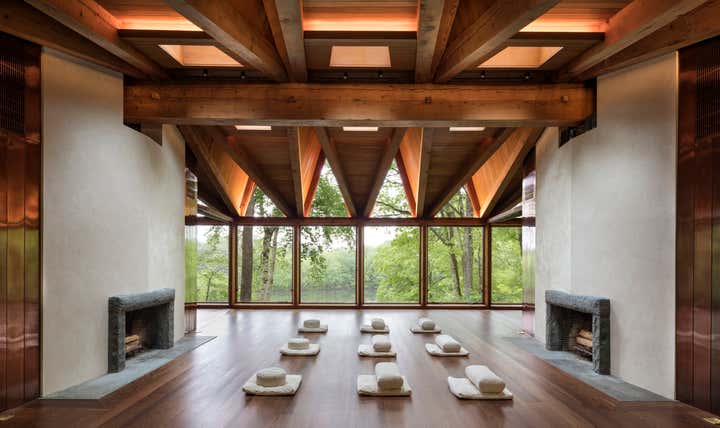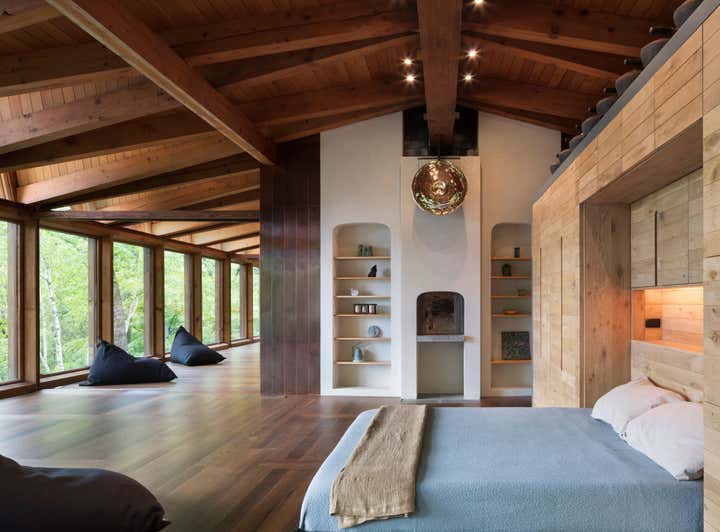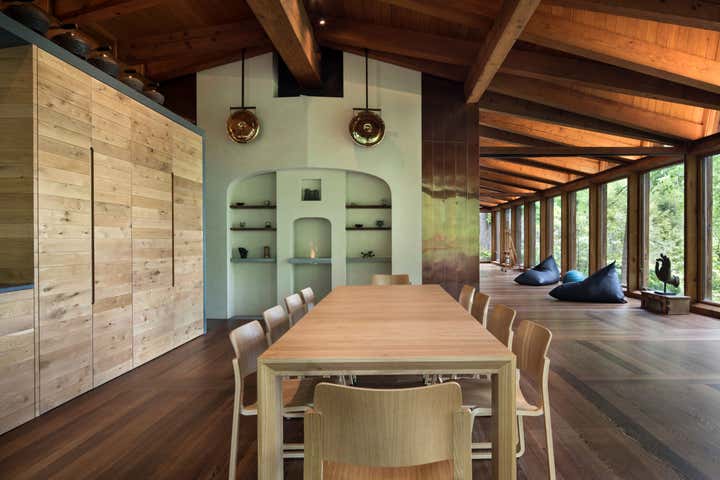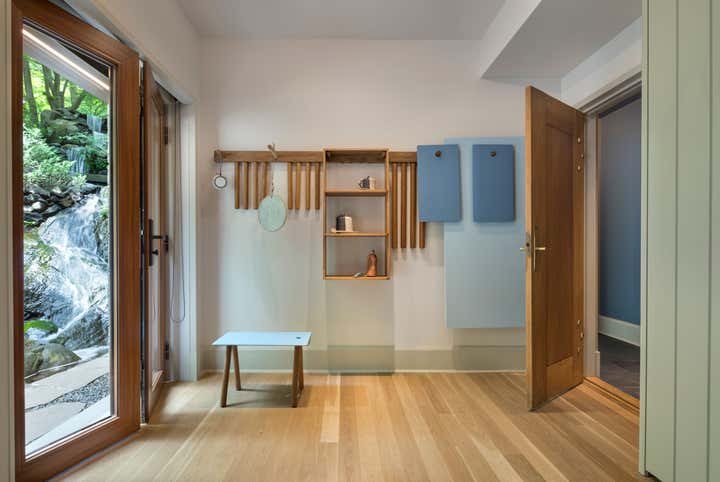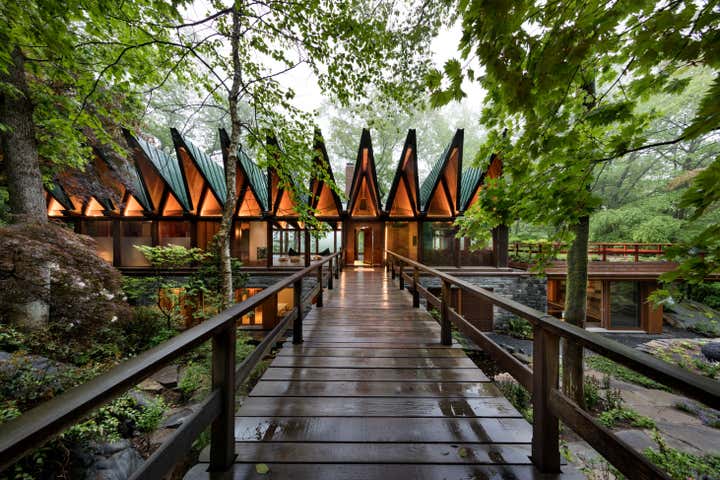
Beckoning Path
Beckoning Path, a stunning mid-century 8,000-square-foot residence on 27 lakefront acres in Armonk, NY, was carefully renovated and added to by BarlisWedlick Architects to become a high-performance building housing a wellness retreat. Originally owned by Ted Nierenberg, who founded Dansk International Designs, the home was built in the 1960s and includes such Scandinavian touches as wood imported from Denmark, vaulted ceilings, expansive glass walls, and a spiky copper roof. BarlisWedlick was brought on by the current owner to reimagine the home as a private wellness retreat complete with a new 1,000-square-foot addition to accommodate an indoor swimming pool. The property was reconstructed to include four additional bedrooms that can serve as meditation chambers, two changing rooms, a gym, and a home theater on the lower level. The main level originally rested on a smaller base, which BarlisWedlick extended, covering the brick with locally quarried granite to blend with the natural surroundings. The base includes the swimming pool. The rebuilt base now has a powerful thermal barrier thanks to high-performance windows, heat- recovery ventilators, and layers of insulation. The upper or main level was re-envisioned as a streamlined glass pavilion; this level features three studios. A central studio is flanked by two wood-burning fireplaces surrounded by bluestone mantels. Whenever possible, Passive House principles were used to improve the shell’s performance and to address the thermal challenges of this unique mid-century, timber-frame structure, all while maintaining the original building’s formal and structural expression. Daylight analyses assisted the designing and calibration of the environmentally responsive lighting system.
