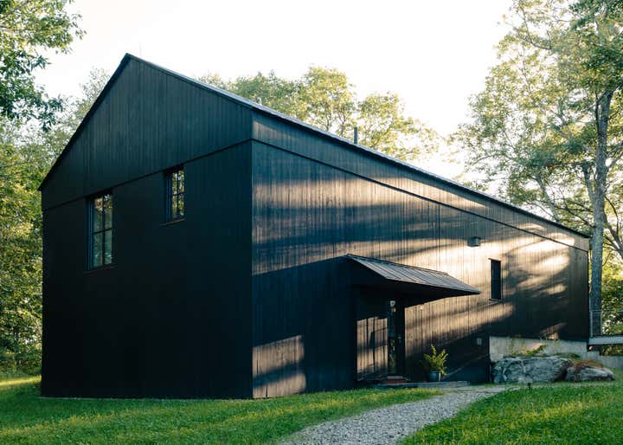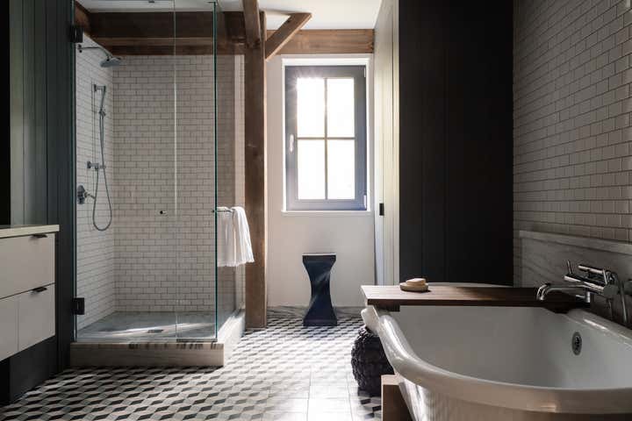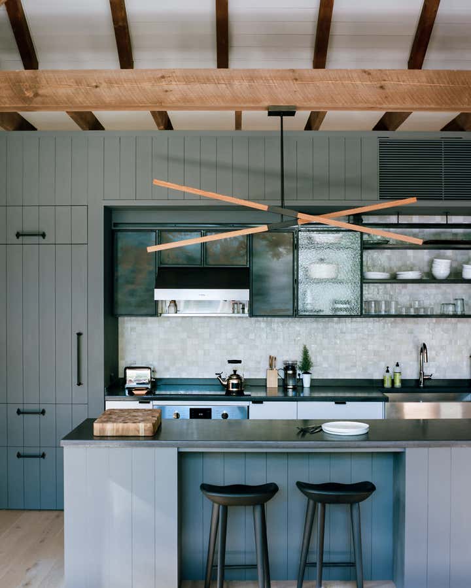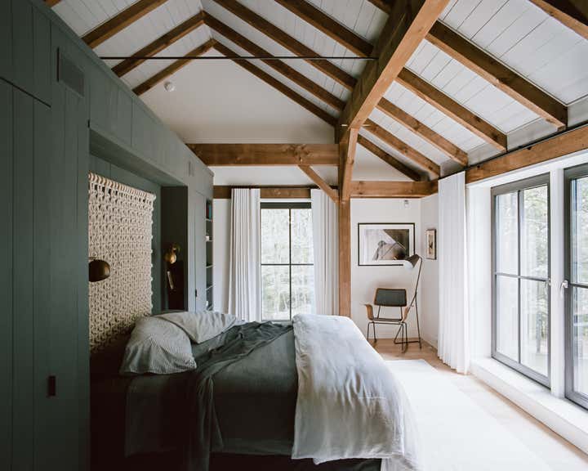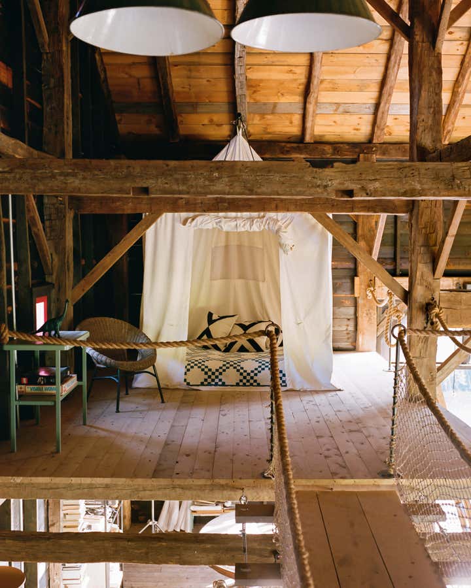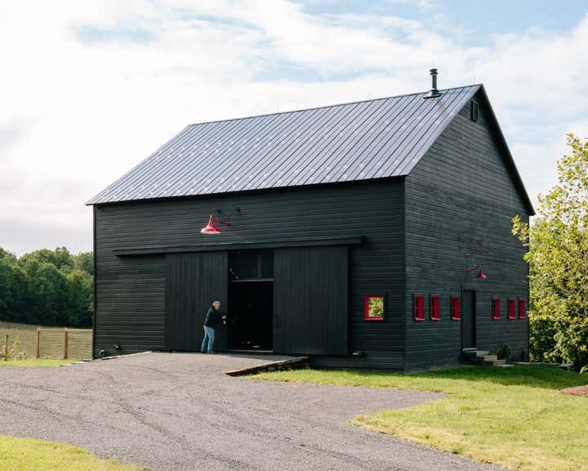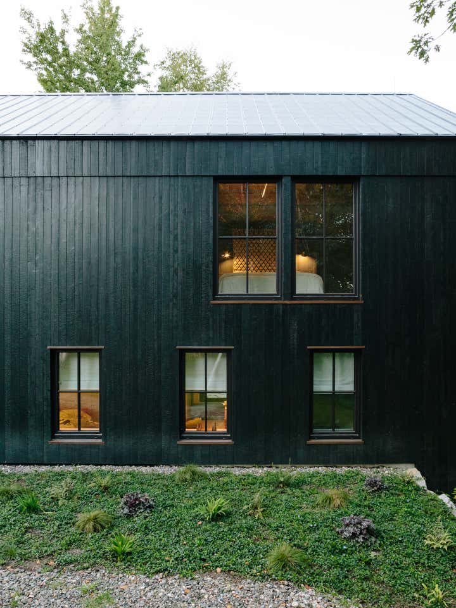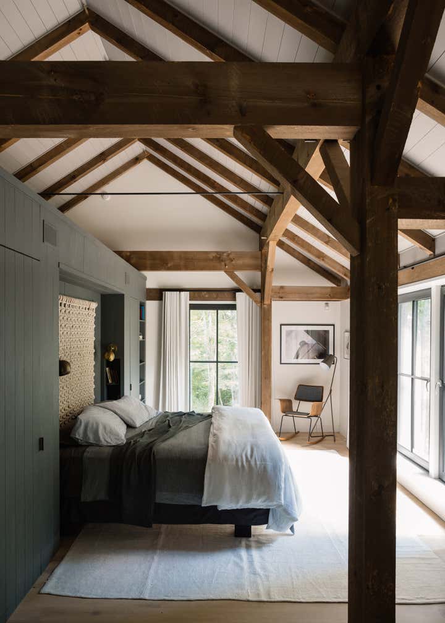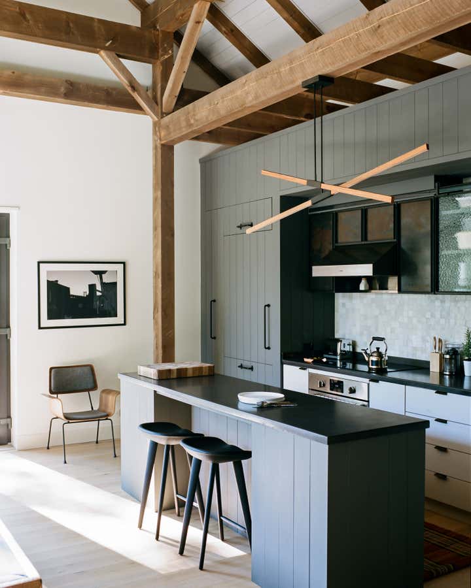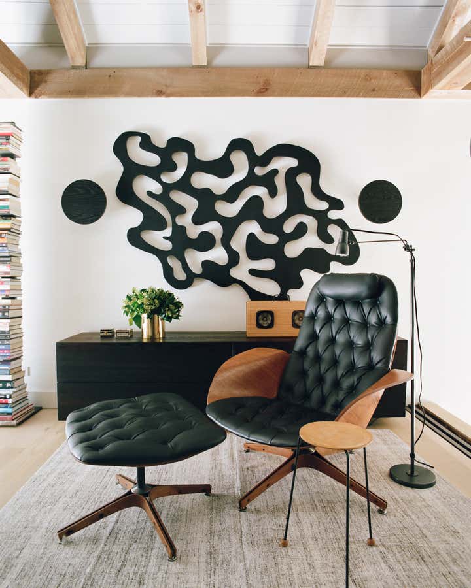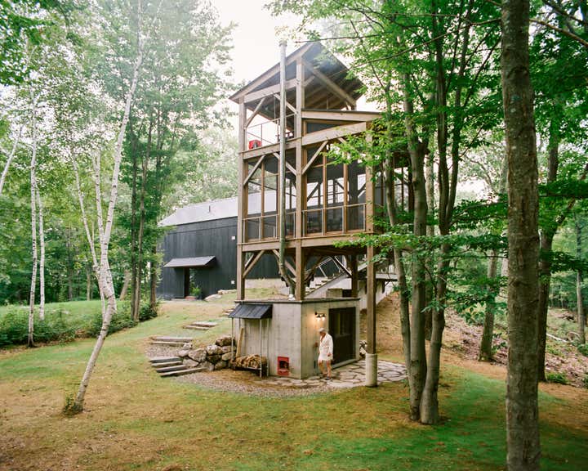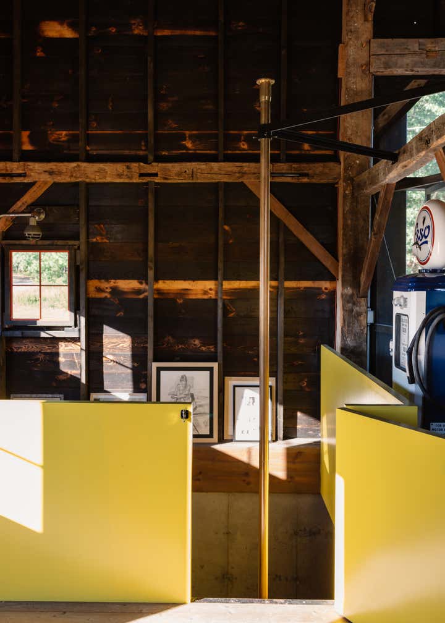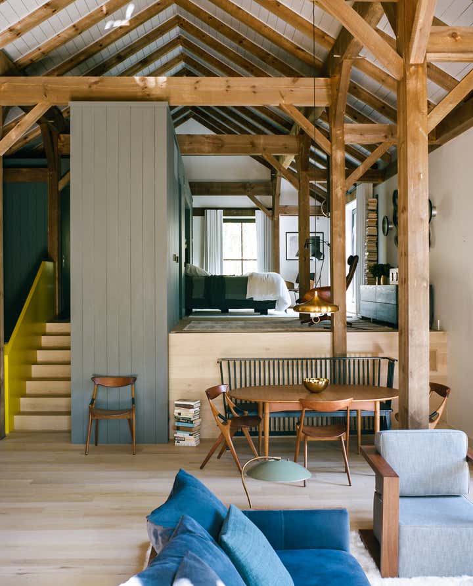
Fox Hall Barn & Pool
In Ancram, NY, two hours north of New York City, architecture and interior design firm BarlisWedlick salvaged and relocated a 19th century barn from a nearby town and transformed it by painting it black with bold, red-framed windows for its new owner. The barn, built with Passive House principles, includes a loft with a fireman’s pole that leads to a studio apartment, a wood burning stove, and a Tesla charging station. A highlight of the barn is a photovoltaic array built into the roof that provides power to multiple buildings on the property. Perhaps the most notable feature, however, is that the property is home to the first natural swimming pool in New York state, which uses water gardens to perform all necessary filtration requirements. The owner also commissioned BarlisWedlick to design a cabin-style home just up the hill on the property. The inspiration for the new-construction home drew heavily from the barn. The Passive House-certified structure is clad in ‘Shou-sugi-ban’ charred cedar - the traditional Japanese art of charring cedar, originally a way of preserving the cedarwood to make it more durable. The firm used the structural typology of a “barn frame” to tie both buildings together. The home has a green-roofed garage and an energy monitoring system that allows BarlisWedlick to continuously track and compile an ever-growing post-occupancy energy analysis that has been used to refine work on newer Passive House projects. Inside, the house has an open living and bedroom area that can be divided by a wall that rises from within the master suite platforms, plus vintage and built-in furniture. Also on the grounds, BarlisWedlick built a 3-story 787 sq.ft. tower with a first-level sauna for the owner. Made with an Alaskan yellow cedar timber frame topped by a metal roof to match the house, it is connected to the main house by a narrow bridge. It has a second level with seating and a table, while the top-level has a swing.
