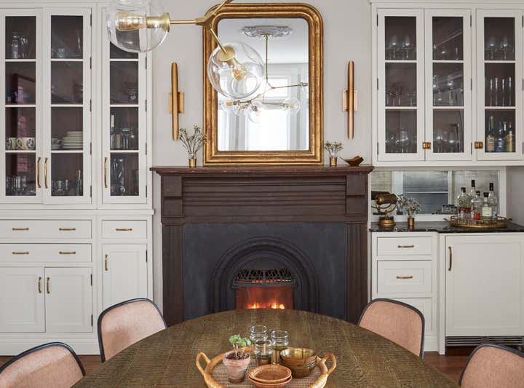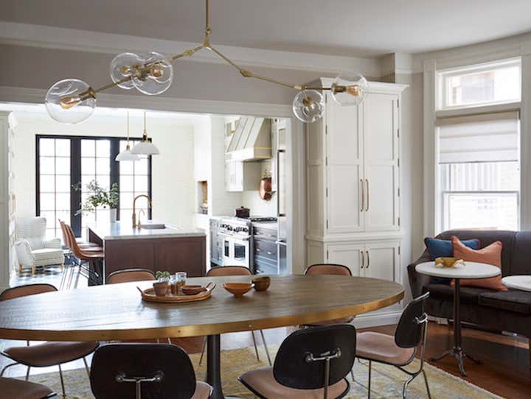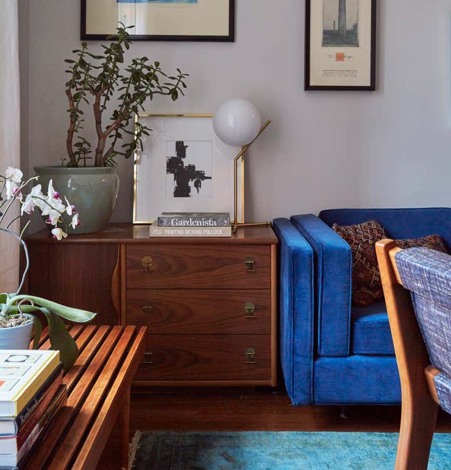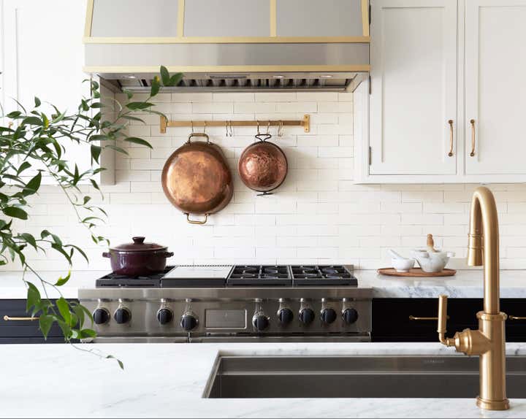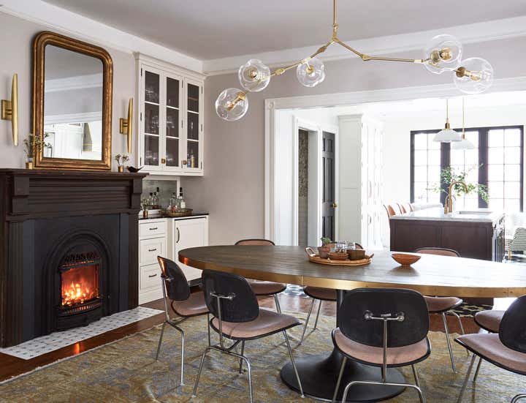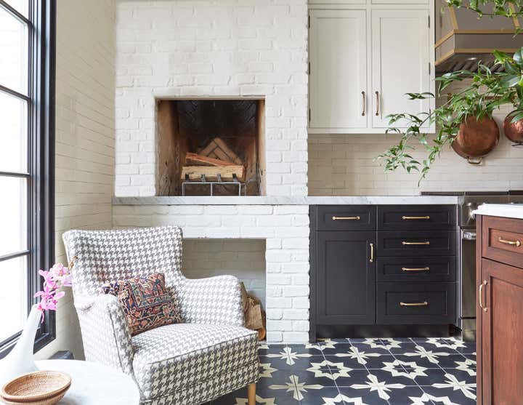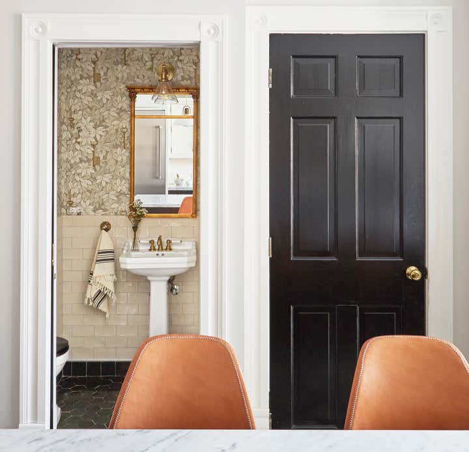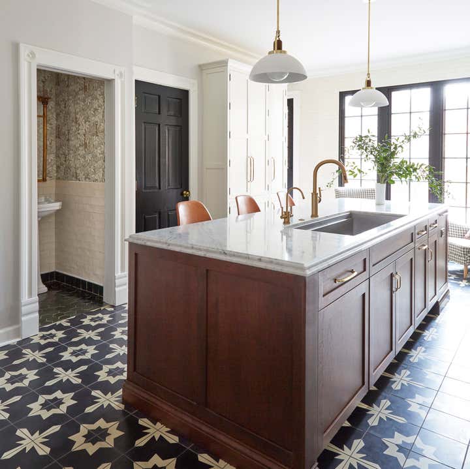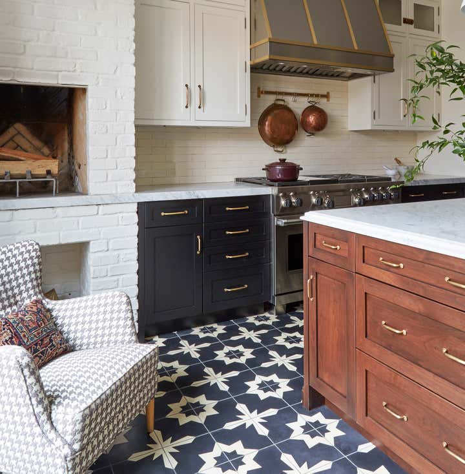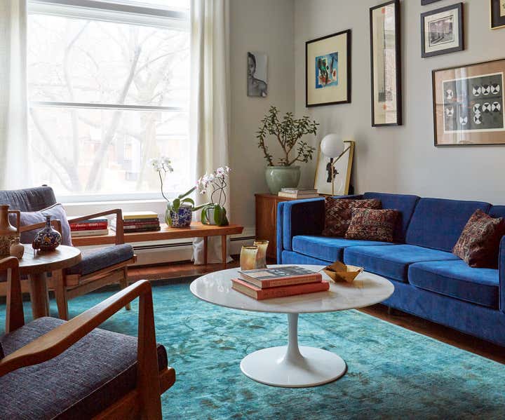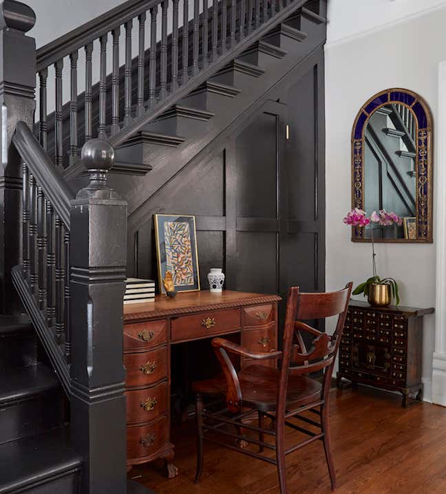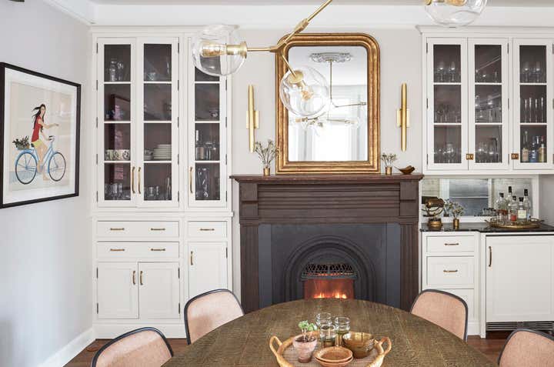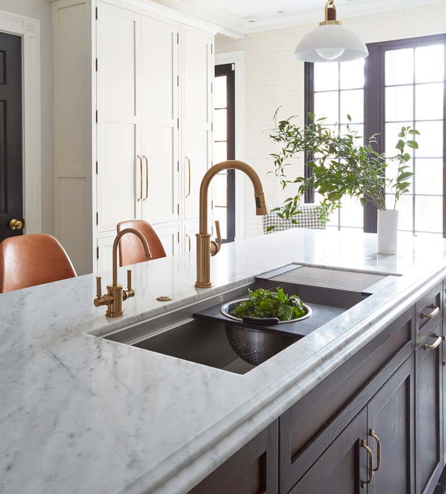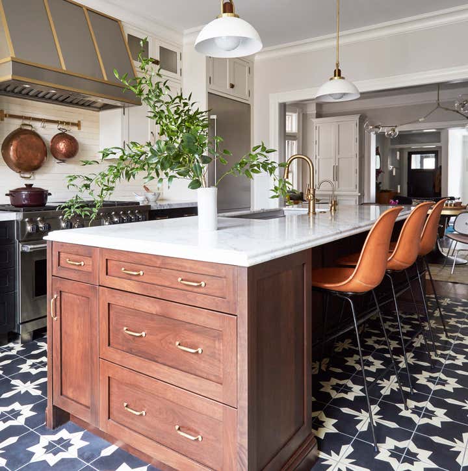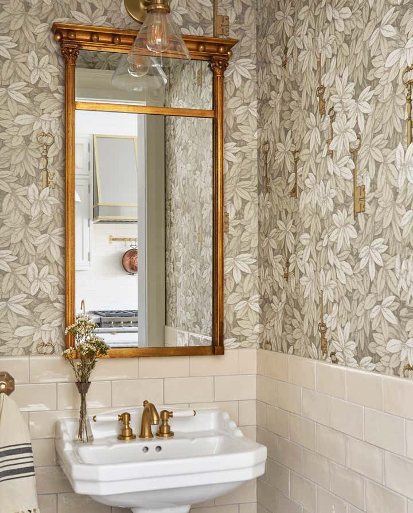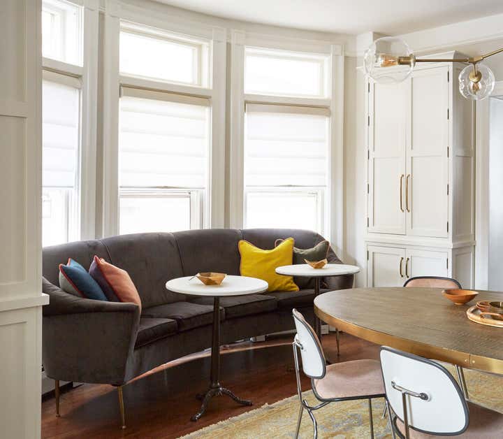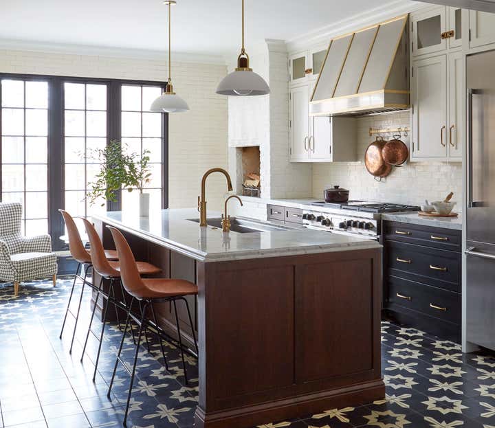
Blackstone
This Victorian rowhouse located in Chicago’s in Hyde Park had seen many lives prior to our clients purchasing the home – it had even been a boarding house at one point. Some of the character had been stripped during prior remodels, but we were able to add much of it back in, by opening the choppy kitchen to the dining room and adding a cased opening to match the one from the dining room to the living room. The clients are both professors at University of Chicago with a daughter and do a lot of entertaining. The clients hired KitchenLab Interiors since we specialize in vintage renovations and because we’re nuts and love a challenge! They wanted a fireplace or wood burning stove in the kitchen, and that’s not an easy thing to accomplish in Chicago.
Our love for space planning really shines on this project! We relocated the powder room (incorporating gorgeous emerald green Zellige hex floor tile, moved the door to the back deck, and added a wall of windows to the back yard. While designing the dining room we were able to get back an old fireplace that had been sealed up - complete with a vintage wood surround sourced at an architectural salvage shop and hand painted terra cotta hearth tile. We added built-ins to the huge dining room, both flanking the fireplace and the bay window on the other side of the room. Vintage rugs, bespoke lighting, and vintage furniture mixed in with some new pieces and some of the client’s existing furniture pull it all together. The project also included new rugs and accessories in the upstairs den and master bedroom, and a renovation of their daughter’s 3rd floor bathroom. Custom cabinetry, finishes, fixtures and furnishings provided by KLI.
