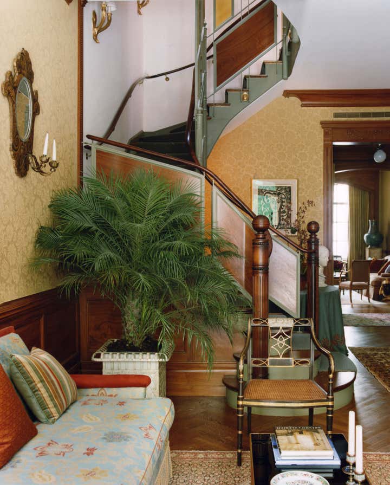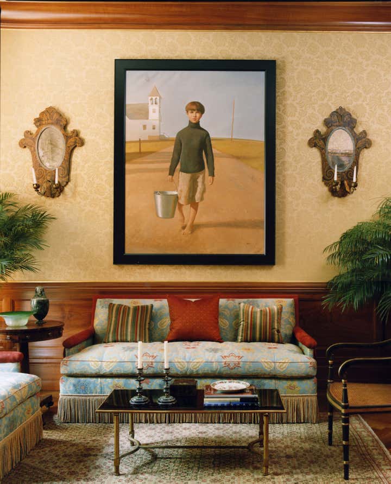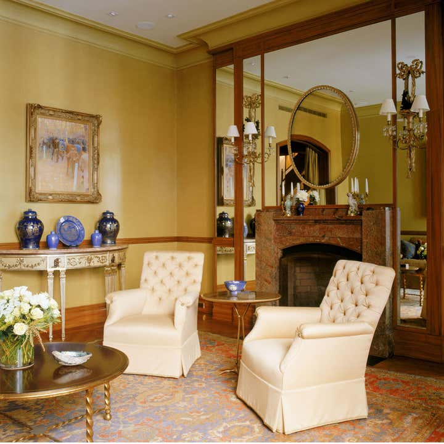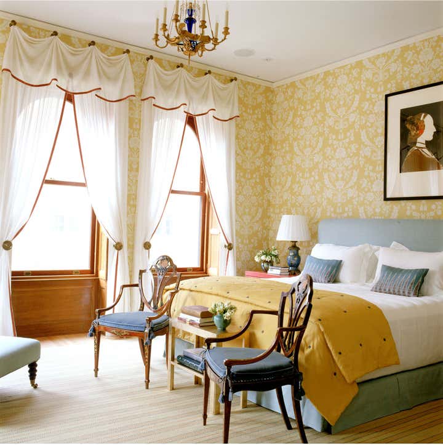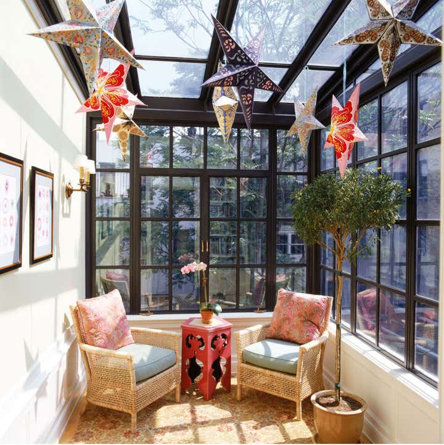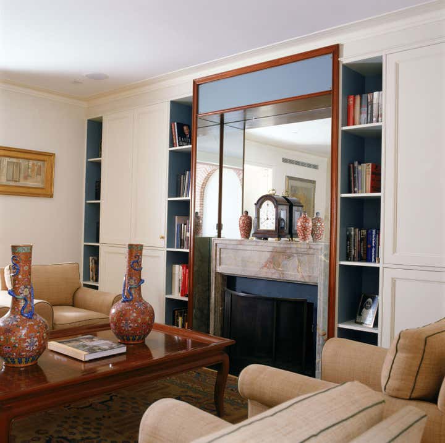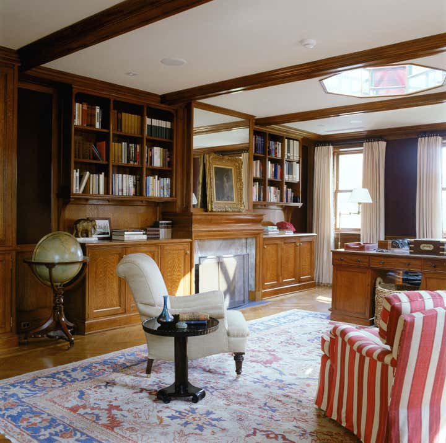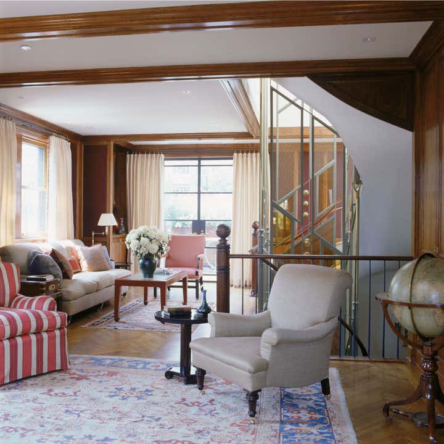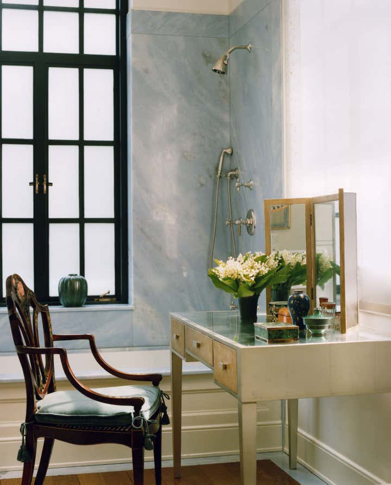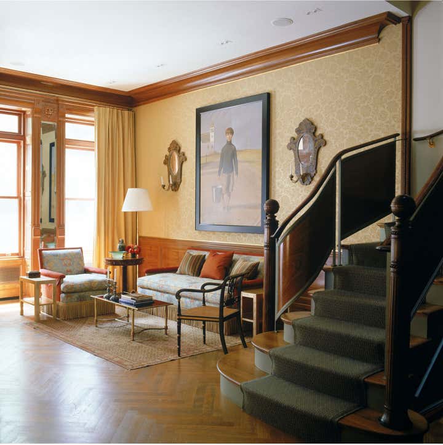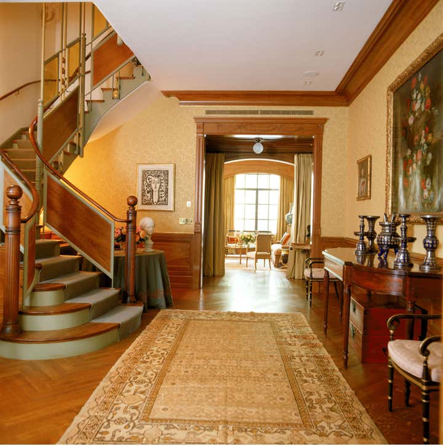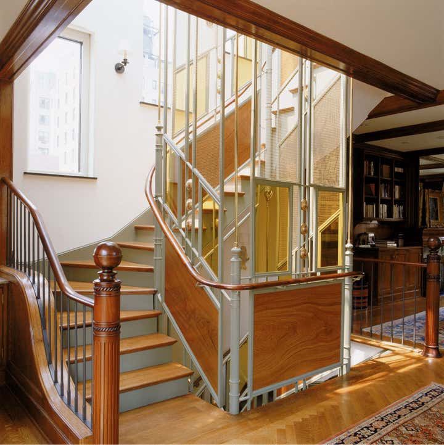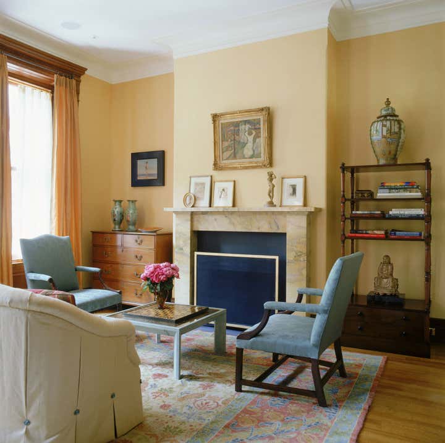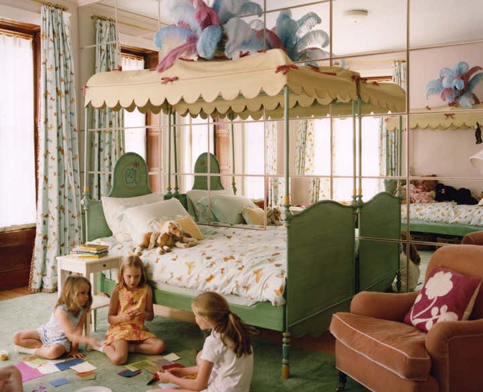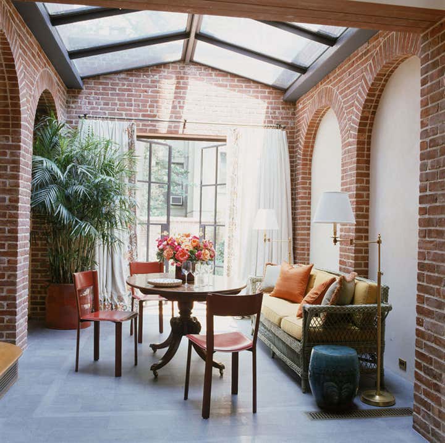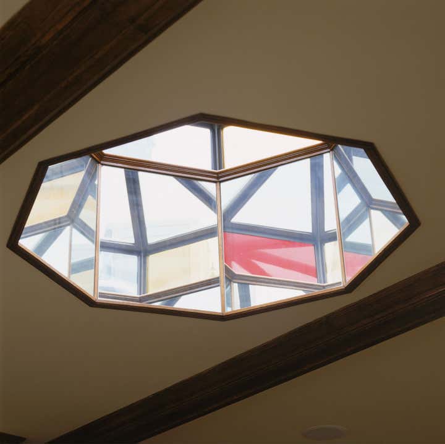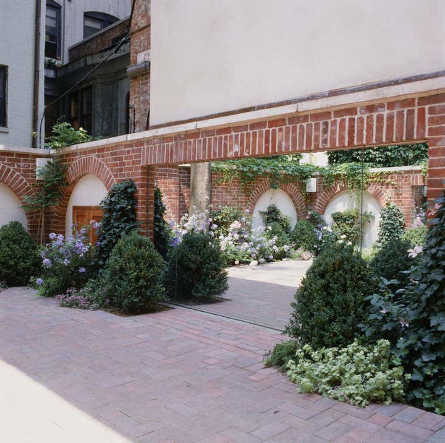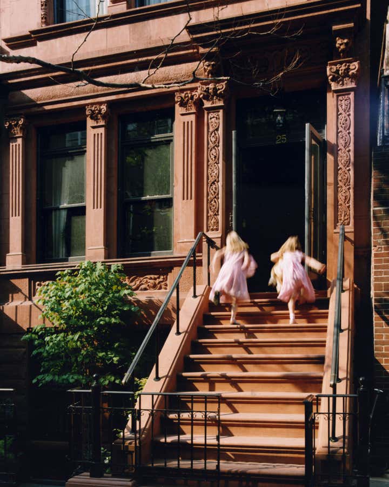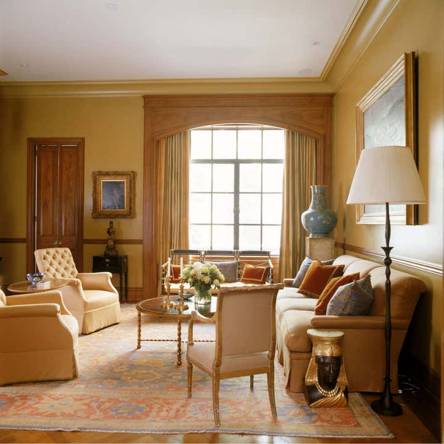
Carnegie Hill Townhouse
A once divided brownstone is reunited into a family townhouse tailored to the needs of the children without neglecting sophisticated spaces for grown-ups. This handsome example was designed by A. B. Ogden in 1889 in the Carnegie Hill district of upper Manhattan. Many of these types of structures were divided into rental apartment in the early 20th century, but the new owners, a young family, commissioned architect Basil Walter to unify its interiors and return the building to single-family use. The plan focused on centering the staircase and adding two skylights overhead. Our design draws on a 19th-century vocabulary with multiple sources, including the Sir John Soane Museum in London, Parisian elevators, and yellow glass found in early English and American houses. Our clients' collection of English and Continental furniture is set against rich details such as gaufraged serge wall upholstery and sofa and chair covered in suede and tapestry in an homage to decorator Renzo Mongiardino.
