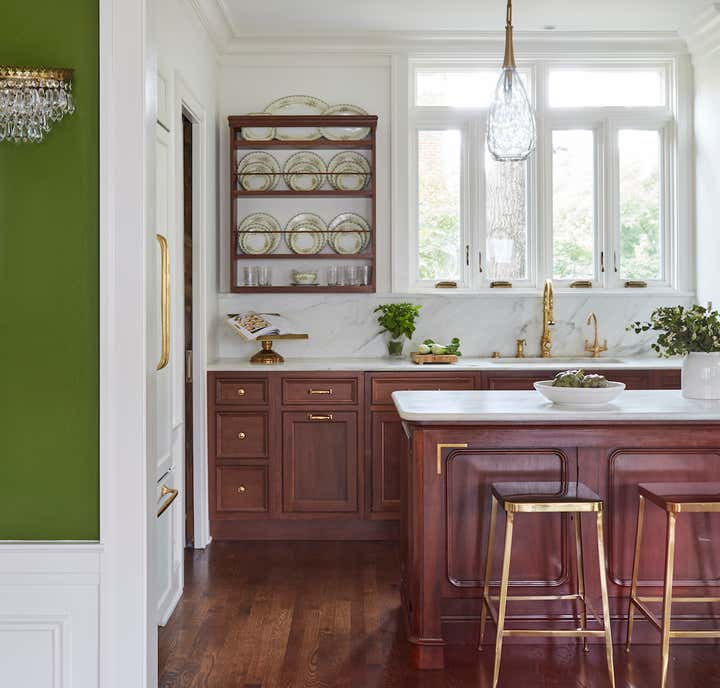
Jackson
There was a lot of structural work that had to happen behind the scenes before we could achieve this classic English country style kitchen. The goal was to make the kitchen feel like the rest of the living space. The original breakfast room had terrible sliding patio doors, and an enormous radiator that took up a ton of space. The deep cove plaster ceiling awkwardly terminated into the 90’s kitchen renovation done by the previous owner. The back stairs to the basement and backyard were inside the house, but in an unconditioned space that had to completely re-worked. As with many KLI projects, there was so much more to re-design than just the kitchen! We designed a new deck and entry into the house while managing to keep the secondary stair to the basement – no easy feat with the headroom requirements. KLI specified new French doors and a window over the sink to exactly match the existing we replaced. When we finally got to the kitchen design, we found a salvaged mahogany bar at Architectural Artifacts and retrofitted it to become the island and used a custom stain on the walnut cabinets to achieve the perfect match. The homeowners desired a clean look with no upper cabinets so with a little creative space planning, we closed up a door to the hallway, and carved out space for an amazing walk-in pantry with a pocket door. he butler’s pantry space was designed as a transition between the kitchen and breakfast room, but we wanted to keep it light and open, so used windows instead of walls, almost like an interior vestibule. Custom cabinetry, finishes and fixtures provided by KLI.












