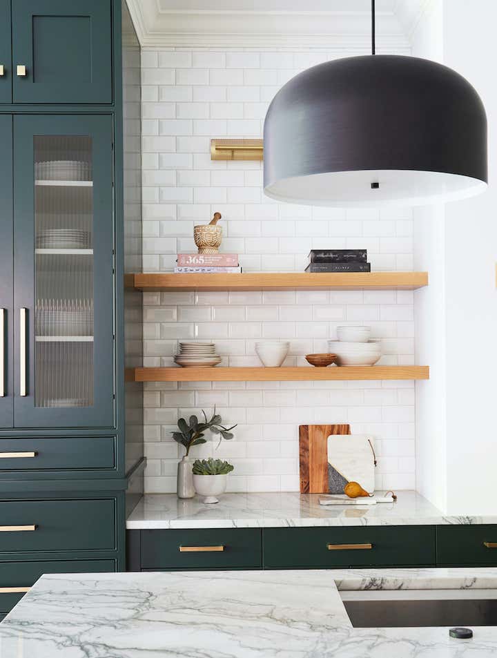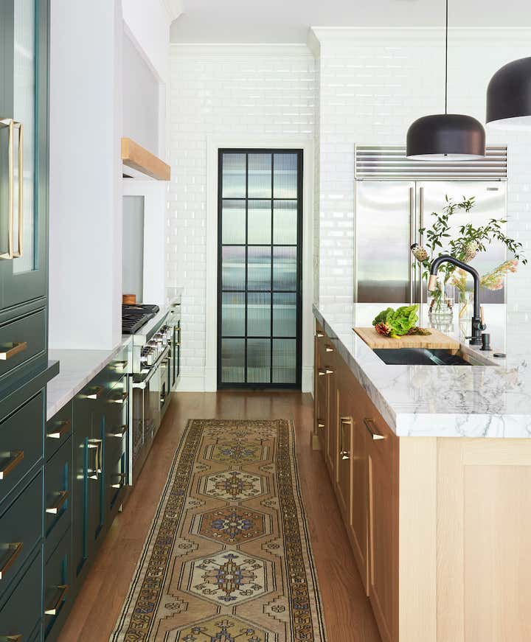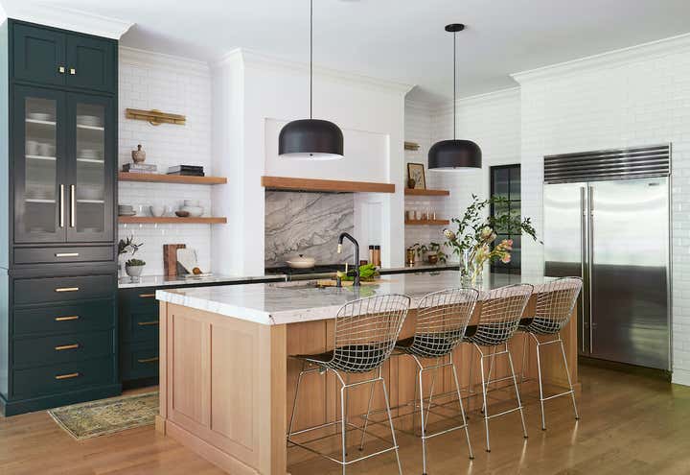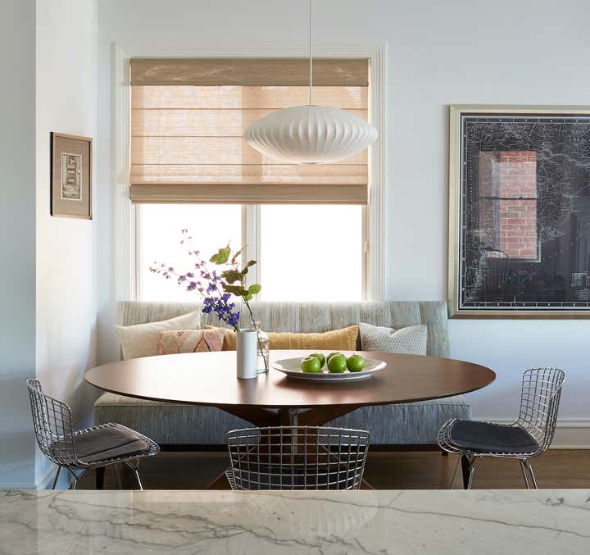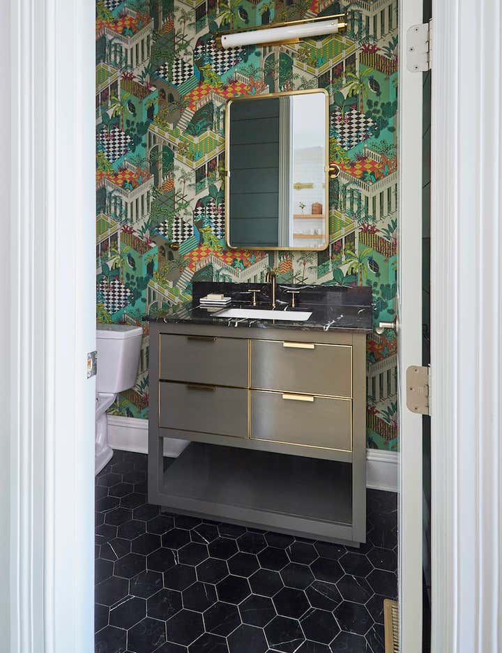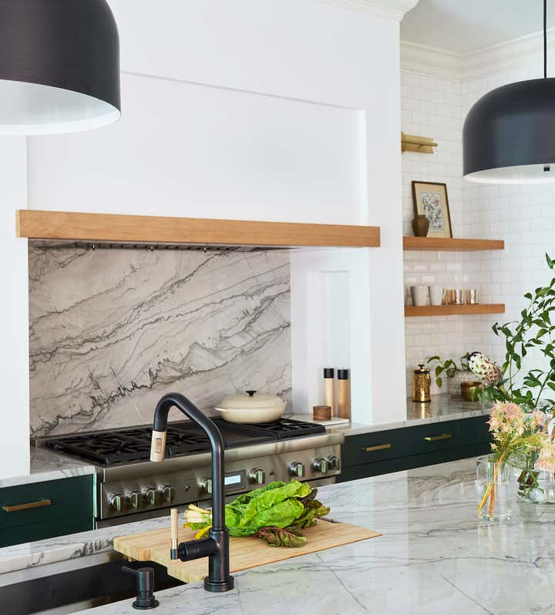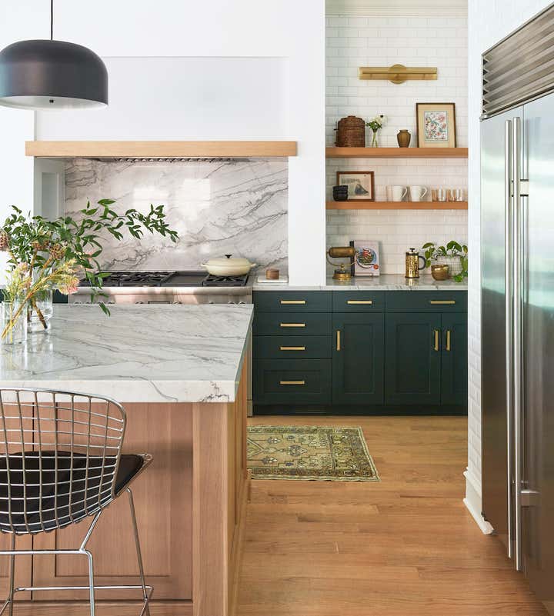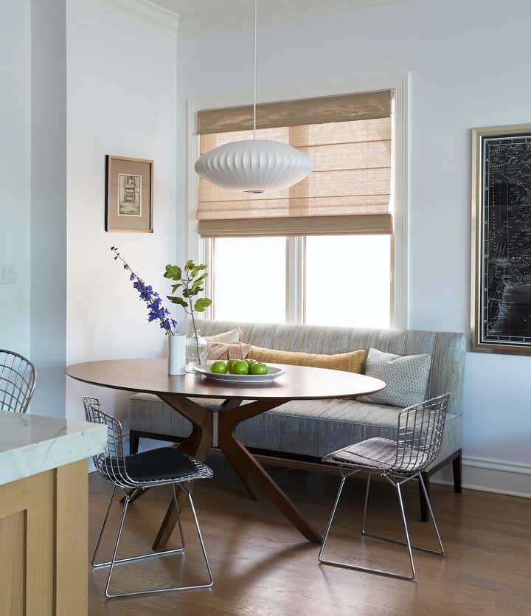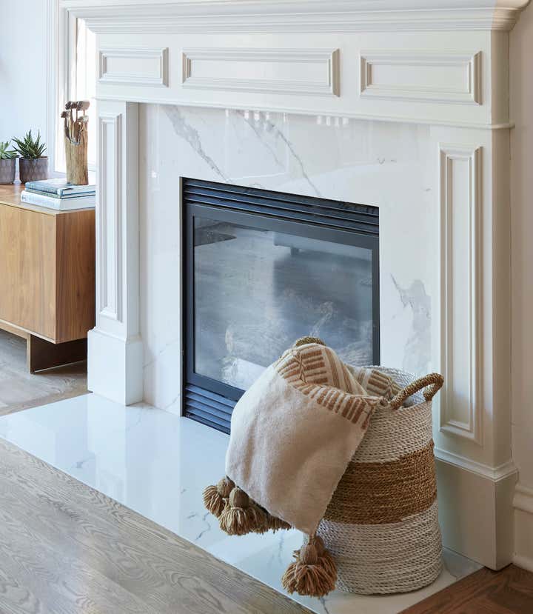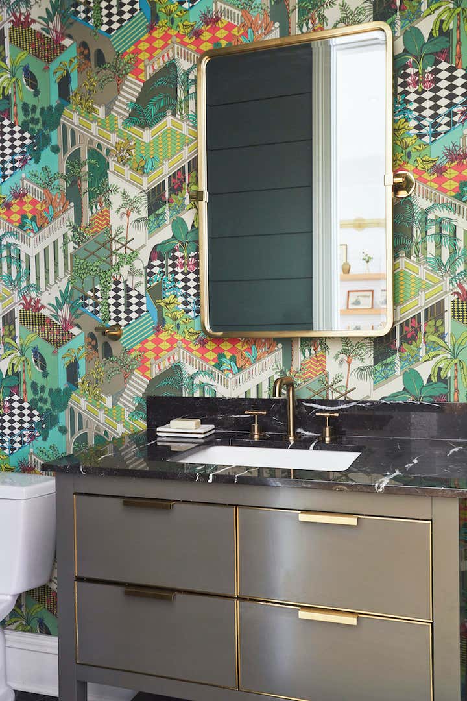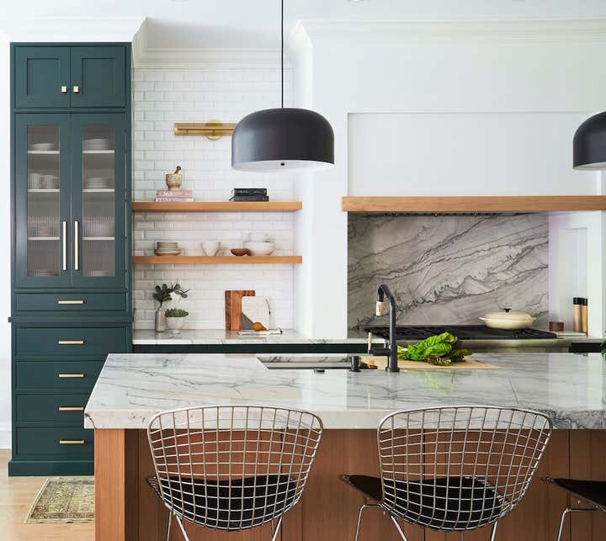
Rockwell
This young couple with 2 daughters moved from a condo in the West Loop to a 3000 sf single-family home in Logan Square. The renovation focused on the 1st floor and included remodeling the kitchen, existing hardwood floors were stained, fireplace was reworked, powder room completely redone, new foyer tile, new stair spindles, paint throughout, and kitchen breakfast nook furnishings. There was a small bar area that opened to the dining room was closed off to make the walk-in pantry as well.
KitchenLab designer Kat Andrejevic headed up the project. The design team wanted to add color while still keeping the kitchen feeling light and open, so they chose light oak on the island and designed open shelves over the wall cabinets. There was plenty of storage with the large island, tall pantry cabinet, and walk-in pantry to skip the wall cabinets all together. A beveled subway tile completes the space and adds some dimension. Unlike a lot of the historic restorations in our wheelhouse, this newer build called for some personality. The team is used to clients who are willing to take more risk on bathroom vanity colors etc. The island is massive, but we were able to find a slab big enough to do it in one piece with no seams and still had enough slab for a mitered edge. It took 10 guys to carry it in the house! It was quite the process but so worth it. Custom cabinetry and interior finishes and fixtures provided by KLI.
