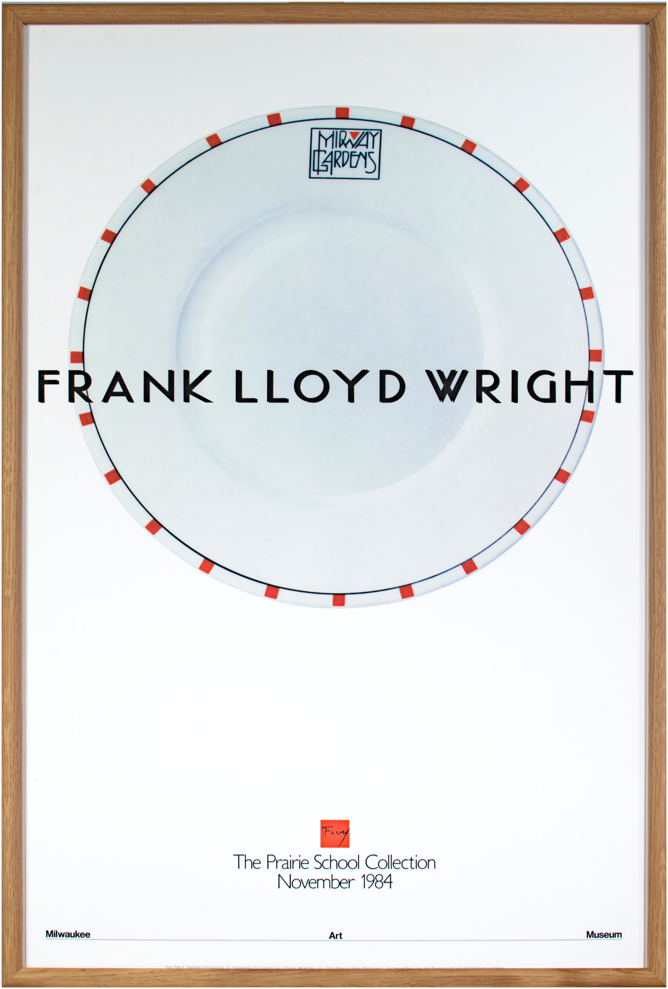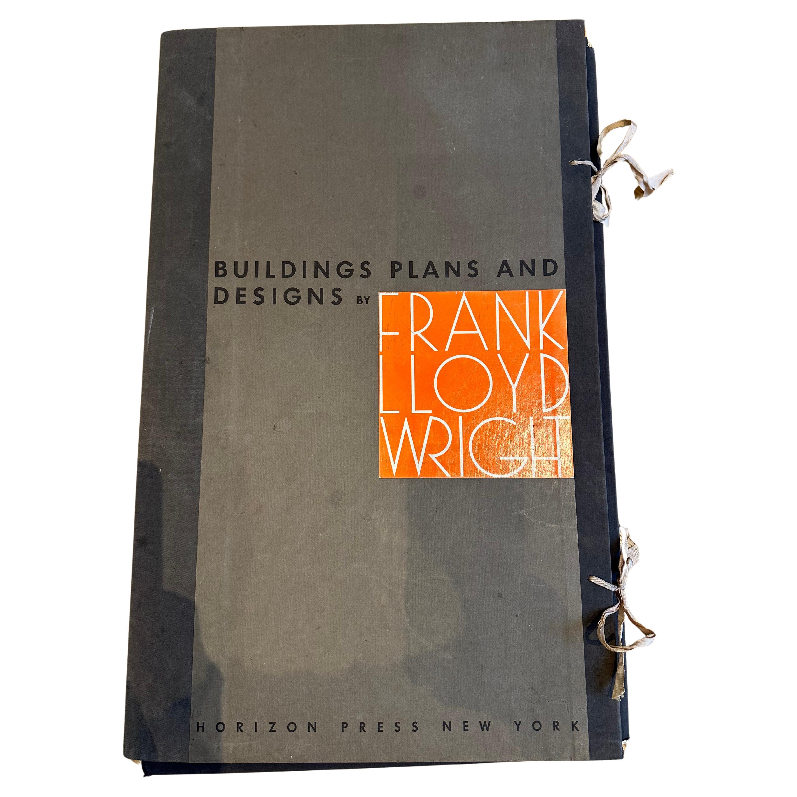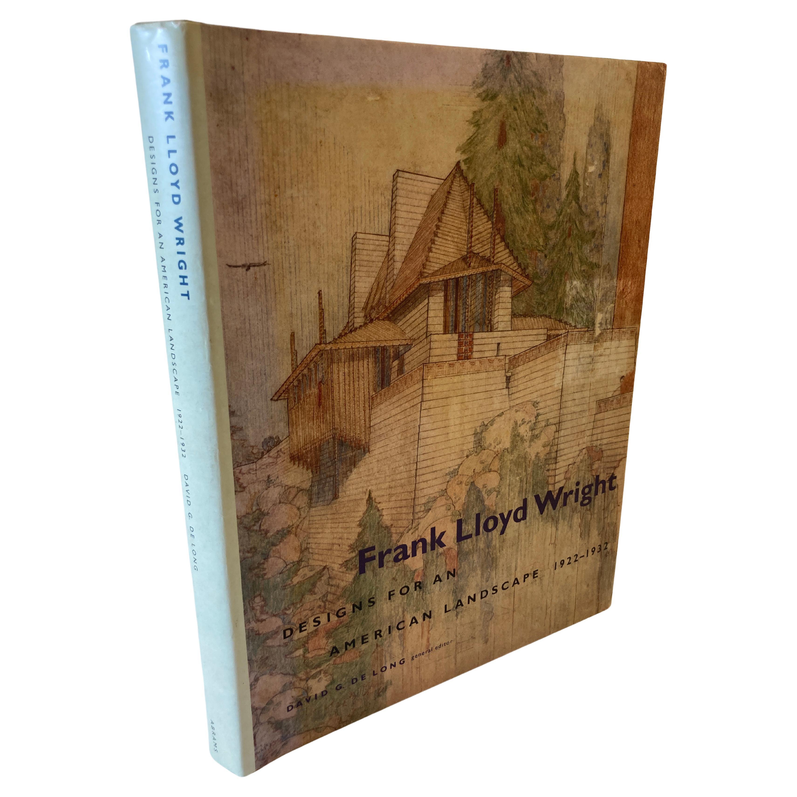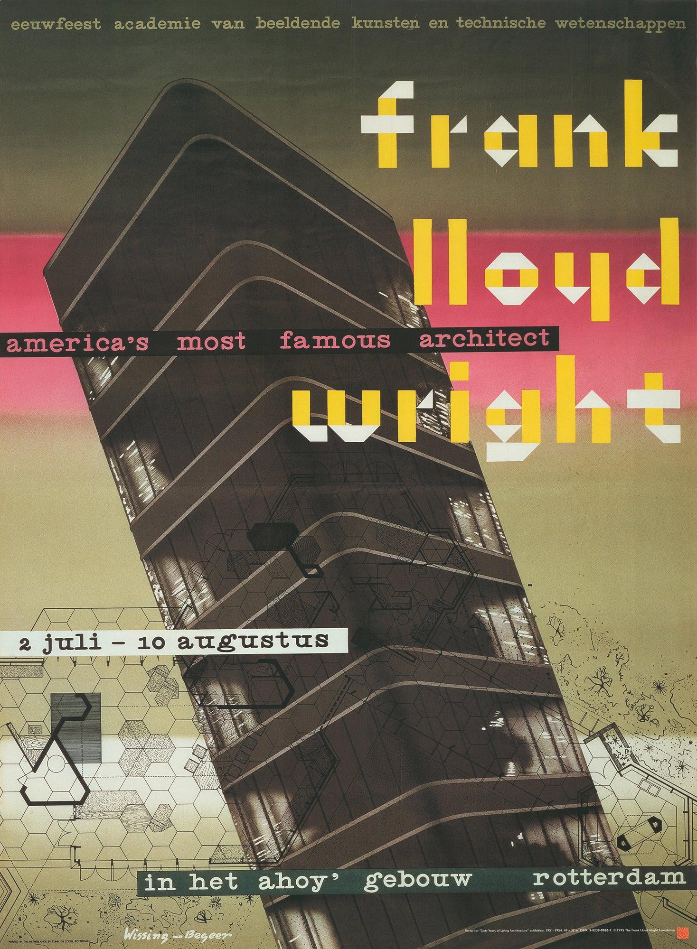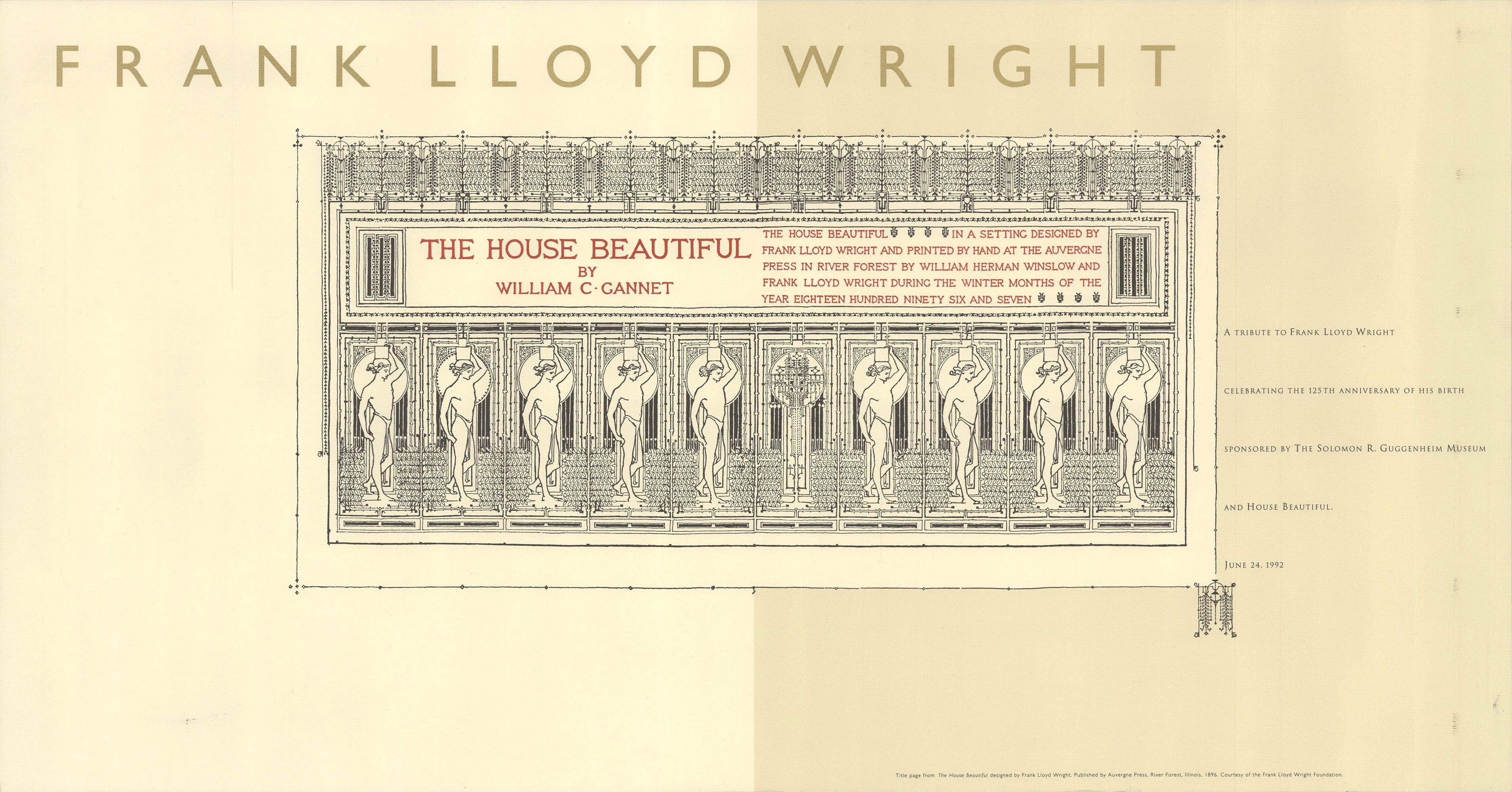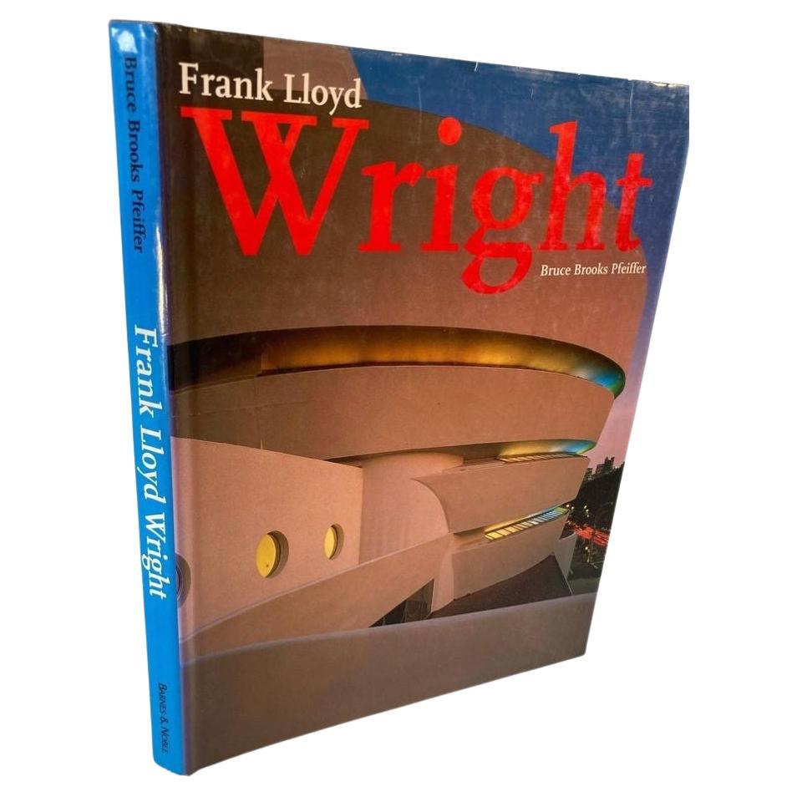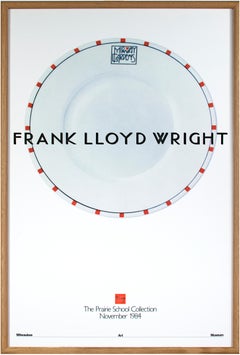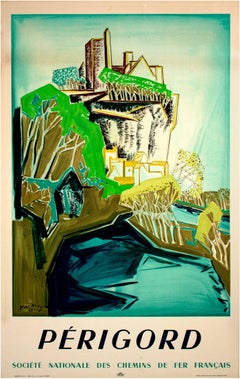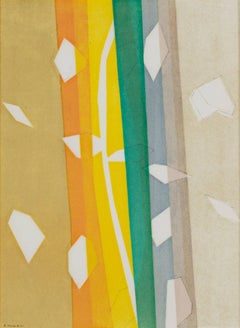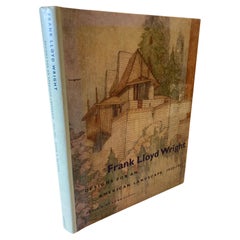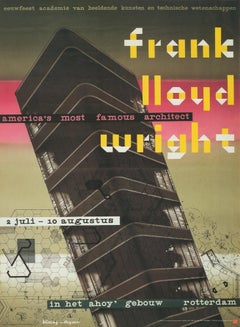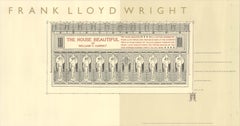Items Similar to Late 20th century color lithograph prairie style Frank Lloyd Wright architecture
Want more images or videos?
Request additional images or videos from the seller
1 of 8
Late 20th century color lithograph prairie style Frank Lloyd Wright architecture1984
1984
$1,250
£951.56
€1,087.84
CA$1,758.77
A$1,923.80
CHF 1,012.93
MX$22,968.23
NOK 12,909.99
SEK 11,809.56
DKK 8,125.03
About the Item
"The Prairie School Collection - Rug" is an offset lithograph poster with gold foil. This piece advertises an exhibition of Frank Lloyd Wright's designs. Unsigned.
34 7/8" x 22" art
36" x 23" framed
Frank Lloyd Wright was born in Richland Center, Wisconsin on June 8, 1867. His parents, William Cary Wright and Anna Lloyd-Jones, originally named him Frank Lincoln Wright, which he later changed after they divorced. When he was twelve years old, Wright's family settled in Madison, Wisconsin where he attended Madison High School. During summers spent on his Uncle James Lloyd Jones' farm in Spring Green, Wisconsin, Wright first began to realize his dream of becoming an architect. In 1885, he left Madison without finishing high school to work for Allan Conover, the Dean of the University of Wisconsin's Engineering department. While at the University, Wright spent two semesters studying civil engineering before moving to Chicago in 1887.
In Chicago, he worked for architect Joseph Lyman Silsbee. Wright drafted the construction of his first building, the Lloyd-Jones family chapel, also known as Unity Chapel. One year later, he went to work for the firm of Adler and Sullivan, directly under Louis Sullivan. Wright adapted Sullivan's maxim "Form Follows Function" to his own revised theory of "Form and Function Are One." It was Sullivan's belief that American Architecture should be based on American function, not European traditions, a theory which Wright later developed further. Throughout his life, Wright acknowledged very few influences but credits Sullivan as a primary influence on his career. While working for Sullivan, Wright met and fell in love with Catherine Tobin. The two moved to Oak Park, Illinois and built a home where they eventually raised their five children. In 1893, Sullivan and Wright ended their business relationship. Wright opened his own firm in Chicago, which he operated there for five years before transferring the practice to his home in Oak Park.
Wright's early houses revealed a unique talent in the young, aspiring architect. They had a style all their own, mimicking that of a horizontal plane, with no basements or attics. Built with natural materials and never painted, Wright utilized low-pitched rooflines with deep overhangs and uninterrupted walls of windows to merge the horizontal homes into their environments. He added large stone or brick fireplaces in the homes' heart, and made the rooms open to one another. His simplistic houses served as an inspiration to the Prairie School, a name given to a group of architects whose style was indigenous of midwestern architecture. Later he became one of its chief practitioners. Some of his most notable creations include the Robie House in Chicago, Illinois and the Martin House in Buffalo, New York.
In 1909, after eighteen years in Oak Park, Wright left his home to move to Germany with a woman named Mamah Borthwick Cheney. When they returned in 1911, they moved to Spring Green, Wisconsin where his mother had given him a portion of his ancestors' land; it was the same farm where he had spent much time as a young boy. In Spring Green he constructed Taliesin. They lived there until 1914 when tragedy struck. An insane servant tragically murdered Cheney and six others, then set fire to Taliesin. Many people thought this horrific event would be the end of Wright's career. He proved them wrong however, with his decision to rebuild Taliesin.
Over the next 20 years Wright's influence continued to grow in popularity in the United States and Europe. Eventually his innovative building style spread overseas. In 1915, Wright was commissioned to design the Imperial Hotel in Tokyo. It was during this time that Wright began to develop and refine his architectural and sociological philosophies. Because Wright disliked the urban environment, his buildings also developed a style quite different from other architects of the time. He utilized natural materials, skylights and walls of windows to embrace the natural environment. He built skyscrapers that mimicked trees, with a central trunk and many branches projecting outward. He proclaimed that shapes found in the environment should be not only integrated, but should become the basis of American architecture. A great example is the Larkin Company Administration Building in Buffalo, New York (1903), and the Guggenheim Museum in New York City (1943), which resembles the structure of a shell or a snail.
In 1932, Wright opened Taliesin up as an architectural fellowship where young students could pay to work with and learn from him. Thirty apprentices came to live with him at Taliesin. Through the Taliesin Fellowship, Wright created masterpieces such as Fallingwater (the Kaufmann House) in Mill Run, Pennsylvania, and the SC Johnson and Son Wax Company Administration Center in Racine, Wisconsin. During this time, he married and separated from Miriam Noel and met his third wife, Olivanna Milanoff. The two lived happily at Taliesin for five years and raised a child there. As the couple grew older, the Wisconsin winters became too much for them. In 1937, Wright moved his family and fellowship to Phoenix, Arizona where he built Taliesin West and spent the last twenty years of his life.
At Taliesin West, because of the comfortable year-round climate, Wright was able to integrate the outdoors with his indoor spaces. He designed high sloping roofs, translucent ceilings, and large, open doors and windows that created a subtle distinction between the home and the environment. Both Taliesin and Taliesin West were continuous living experiences for Wright as they constantly remained under construction. As his fellowship grew and the need for a larger facility became necessary, Wright continued to create additions and expansions on both homes.
On April 9, 1959 at age ninety-two, Wright died at his home in Phoenix, Arizona. By the time of his death, he had become internationally recognized for his innovative building style and contemporary designs. He had created 1,141 designs, of which 532 were completed. His name had become synonymous with great design, not only because of the form of his designs, but also because of the function. In the end, he showed not just what to live in, but more importantly he influenced the very nature of how we lived.
- Creation Year:1984
- Dimensions:Height: 36 in (91.44 cm)Width: 23 in (58.42 cm)
- Medium:
- Movement & Style:
- After:Frank Lloyd Wright (1867 - 1959, American)
- Period:
- Condition:
- Gallery Location:Milwaukee, WI
- Reference Number:Seller: 9592g1stDibs: LU60533284821
About the Seller
4.9
Gold Seller
Premium sellers maintaining a 4.3+ rating and 24-hour response times
Established in 1966
1stDibs seller since 2017
453 sales on 1stDibs
Typical response time: 1 hour
- ShippingRetrieving quote...Shipping from: Milwaukee, WI
- Return Policy
More From This Seller
View All'The Prairie School Collection' exhibition poster Milwaukee Art Museum
By Frank Lloyd Wright
Located in Milwaukee, WI
This poster, produced for an exhibition at the Milwaukee Art Museum, features the bold work of American architect and designer Frank Lloyd Wright. Beneat...
Category
1980s American Modern More Prints
Materials
Paper, Offset
Early 20th century color lithograph poster mountain building trees sky text
By Edouard-Georges Mac-Avoy 1
Located in Milwaukee, WI
"Perigord" is an original lithograph of a landscape created for the Societe Nationale des Chemis de fer Francais, the French National Railways. Artist Eduoard Georges Mac'Avoy worked...
Category
1940s Landscape Prints
Materials
Lithograph
20th century colorful abstract lithograph leaves signed
By Andre Beaudin
Located in Milwaukee, WI
"Pour Daniel-Henry Kahnweiler - Falling Leaves" is an original lithograph, printed in 1964 by Andre Beaudin. It includes vertical frames of tan, orange, yellow, green, and gray. It i...
Category
1960s Modern Abstract Prints
Materials
Lithograph
'Untitled' original 1960s signed serigraph silver abstract vintage train pop art
Located in Milwaukee, WI
In this untitled serigraph, Vincent DiMattio combines the aesthetics of the space age with Pop Art sensibilities and techniques. In the postwar era of the 1950s and 1960s, the United States was in the midst of a period of economic growth for the middle class, and so the trappings and imagery of middle class life became the subjects of a number of artists. While figures like Andy Warhol focused on images of celebrities and soup cans, here DiMattio looks to robots and rockets. At the far left, a figure appears with a round green head and a small clamping arm. To the right, a form like a tank with phallic protrusions, one with a head like the form of a space ship. These signs all alight with the space age toys...
Category
1960s Pop Art Abstract Prints
Materials
Foil
"Elizabeth Stein Gallery" Lithograph Exhibition Poster
By Ilya Bolotowsky
Located in Milwaukee, WI
"Elizabeth Stein Gallery A/P" is a color lithograph poster. This piece features an abstract and geometric design in yellow.
Unsigned.
40" x 26"
Born in Russia in 1907, Ilya Bolotowsky left his native country in his early childhood. The family was forced to emigrate as a result of his parent’s anti-Communist sentiments. They traveled first to Constantinople, then settled in New York City in 1923. Bolotowsky enrolled at the National Academy of Design in 1924. He tried out many styles in this period, ranging from the representational and classical to the abstract and expressionistic. In the early 1930s he became a designer of textiles. In 1932 Bolotowsky spent ten months in Europe. Although he was already familiar with prevailing modernist movements, the opportunity to study a wide range of these works and to meet some of the artists who had made them affected Bolotowsky profoundly. As a result of this trip, Bolotowsky began to synthesize aspects of Cubism with the abstract Surrealism of artists like Miro and Arp. These softer, floating forms gave way to a rectilinear geometry as he became more influenced by the Constructivists and Mondrian. Upon his return to the United States, Bolotowsky married his fellow painter Esphyr Slobodkina...
Category
1970s Abstract Geometric Abstract Prints
Materials
Lithograph
"Poly-Quad-Pod, " Original Color Collagraph signed by Joseph Rozman
By Joseph Rozman
Located in Milwaukee, WI
"Poly-Quad-Pod" is an original color collagraph signed, titled, and numbered in the lower part of the print. This piece is edition 9/10 and is by the artist Joseph Rozman. It depicts...
Category
1960s Surrealist Abstract Prints
Materials
Color
You May Also Like
Frank Lloyd Wright Buildings Plans and Designs - Large Plate Lithographs
By Frank Lloyd Wright Foundation
Located in Espoo, FI
This is an enormous booklet (25.75 X 16 Inches): Frank Lloyd wright buildings, plans and designs. 96 Large scale plate drawings and plans on quality wove p...
Category
Vintage 1960s American Prints
Materials
Paper
$3,807 Sale Price
35% Off
Frank Lloyd Wright: Designs for an American Landscape, 1922-1932 Book
By (after) Frank Lloyd Wright
Located in Moreno Valley, CA
Frank Lloyd Wright: Designs for an American Landscape, 1922-1932.
Anne Whiston Spirn, David Gilson De Long
Thames and Hudson, 1996 - Organic architecture - 207 pages. Hardcover book.
During the 1920s Frank Lloyd Wright designed five projects, none of which were ever built, but which were architectural prototypes...
Category
20th Century American Bauhaus Books
Materials
Paper
WISSING AND BEGEER 'Frank Llyod Wright- America's Most Famous Architect' 1995
Located in Brooklyn, NY
Originally designed in 1960 by Dutch designers Benno Wissing and Jan A. Begeer for the Frank Lloyd Wright exhibition in Rotterdam, this poster exemplifies the bold visual language of...
Category
1990s Contemporary Prints and Multiples
Materials
Offset
Frank Lloyd Wright 'The House Beautiful' 1992
By Frank Lloyd Wright
Located in Brooklyn, NY
Original exhibition poster created for a special tribute to architect Frank Lloyd Wright on the 125th anniversary of his birth. Sponsored by the Guggenheim Museum in 1992, the poster...
Category
1990s Prints and Multiples
Materials
Offset
Frank Lloyd Wright by Bruce Brooks Pfeiffer Hardcover Book
By Frank Lloyd Wright
Located in Moreno Valley, CA
Frank Lloyd Wright by Bruce-brooks-pfeiffer. Hardcover book.
Published by Barnes Noble Books (1994).
A building by Frank Lloyd Wright (1867-1959) is at once unmistakably individual, ...
Category
1990s American Mid-Century Modern Books
Materials
Paper
Frank Lloyd Wright by Marco Dezzi Bardeschi
Located in valatie, NY
Frank Lloyd Wright (20th Century Masters Series) by MarCo Dezzi Bardeschi. Hardcover with dust jacket. 94 pp. 44 color illustrations on double sided plates and 33 b/w illustrations. ...
Category
Vintage 1970s English Books
Materials
Paper
More Ways To Browse
Wright Frank Lloyd
Old Couple
9 X 9 Round Rugs
Vintage Skylights
Warhol Art Cash
Warhol Pasadena
Wassily Kandinsky 1911
Yaacov Agam Rainbow
Yaacov Agam Star
Yoshitomo Nara Skateboard
Zao Wou Ki Signed
A Calder Sky Bird
Adrian Brewer
Agnes Martin Praise
Albers Galerie Melki
Albert Turner
Alberto Hernandez
Alexander Calder Forest
