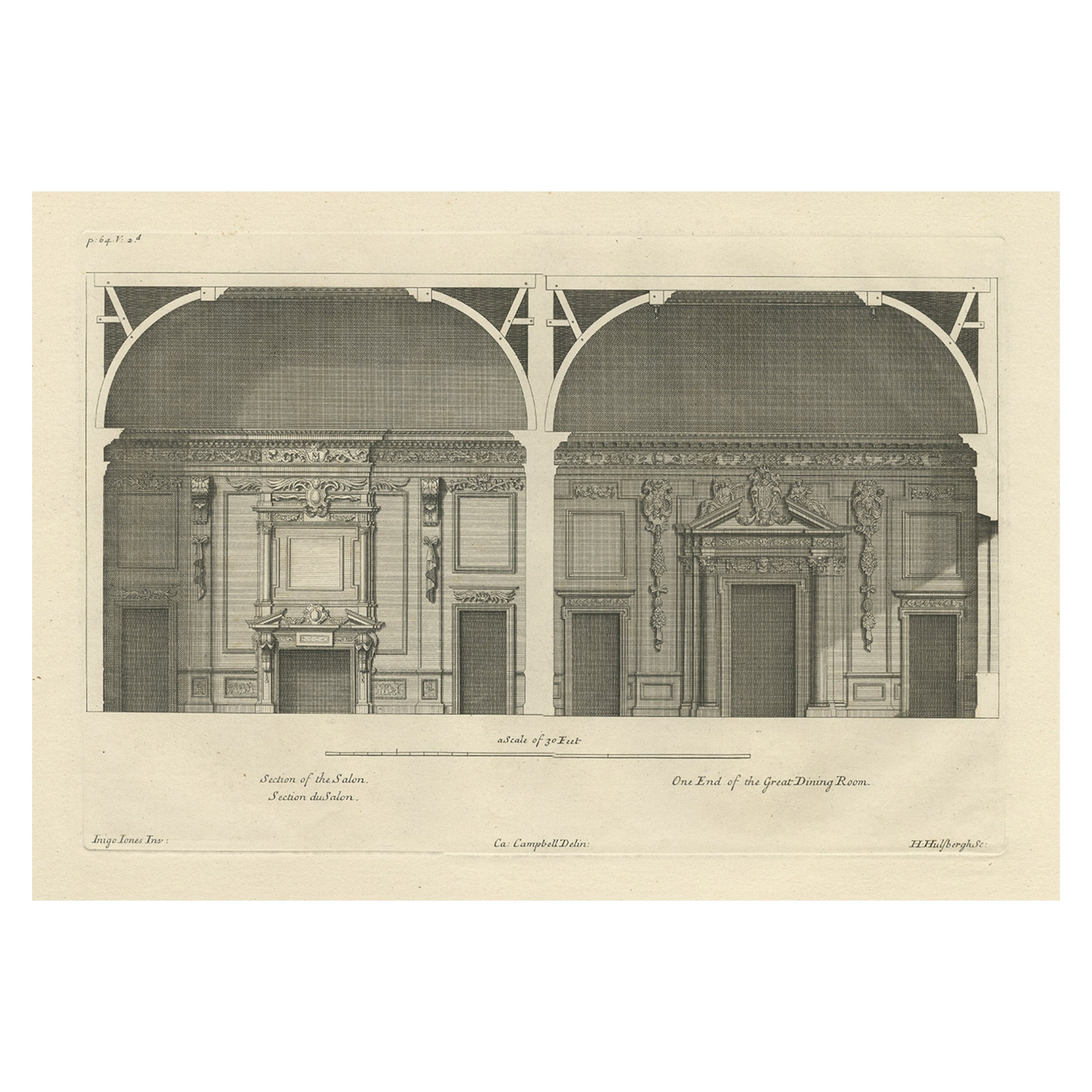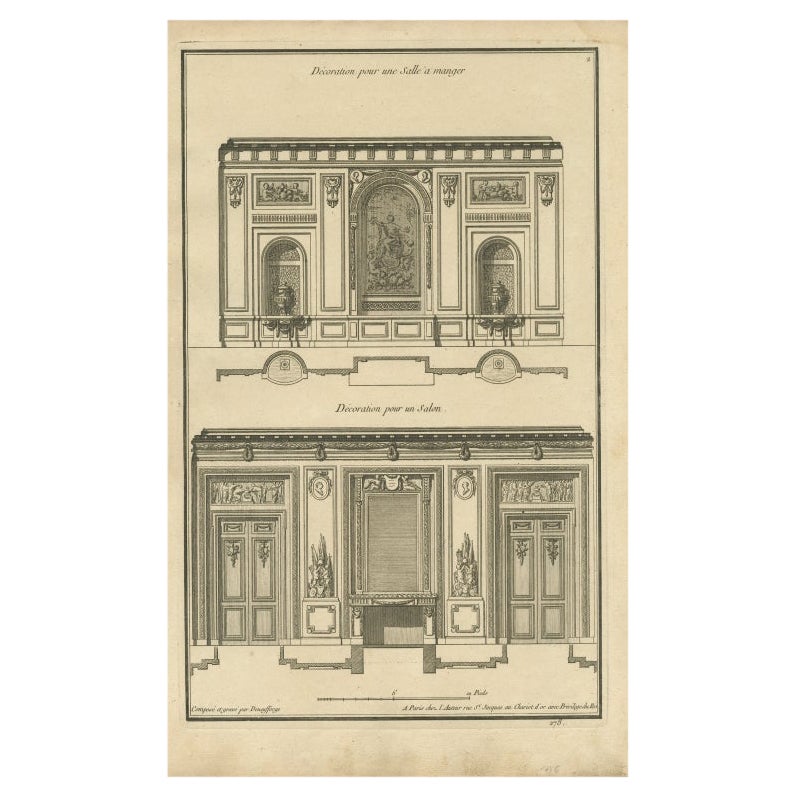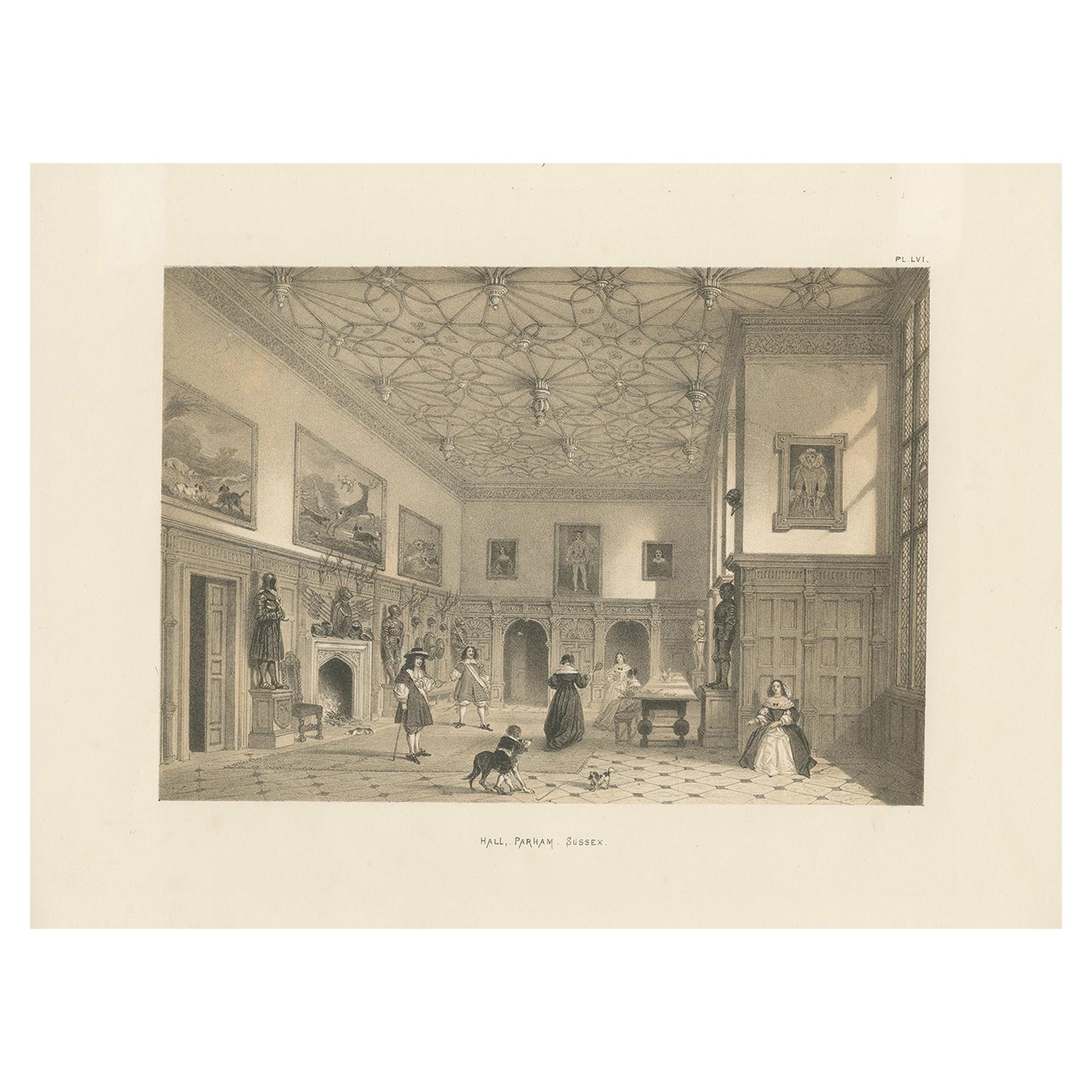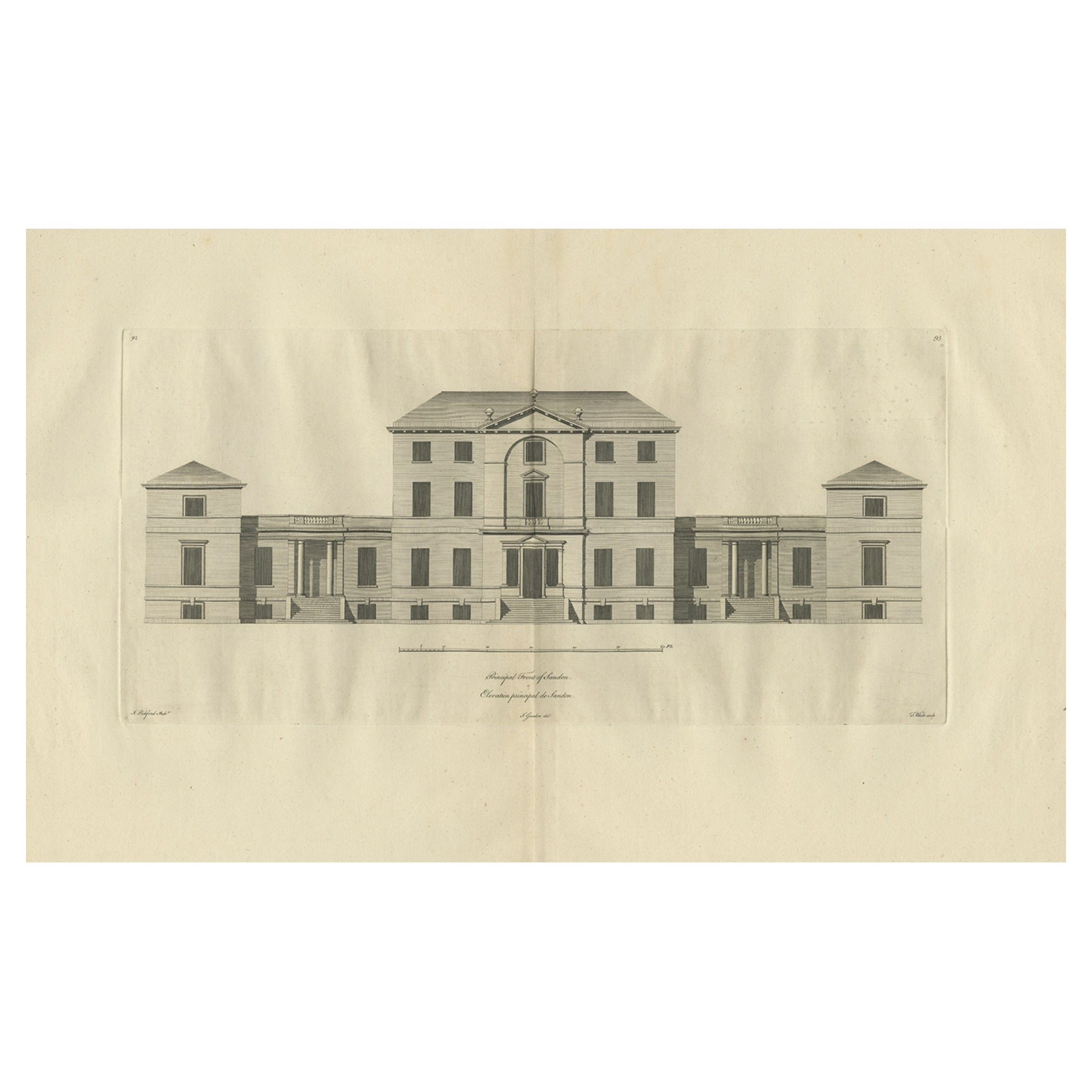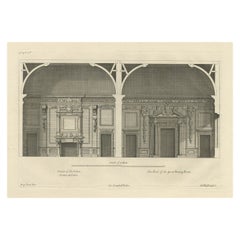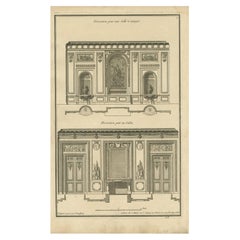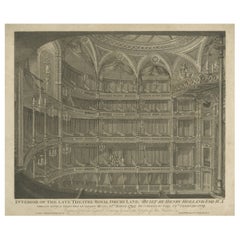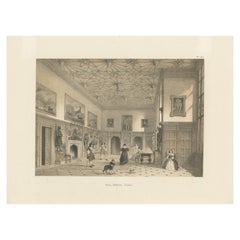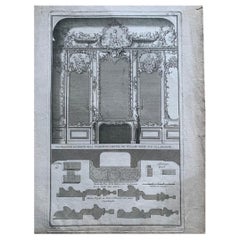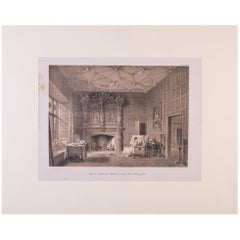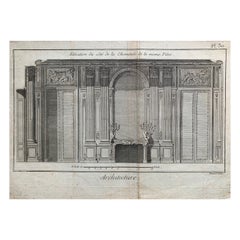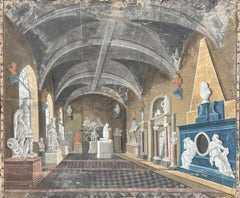Items Similar to View of the Great Dining Room of The Wilton House in Salisbury, Wiltshire, 1717
Want more images or videos?
Request additional images or videos from the seller
1 of 5
View of the Great Dining Room of The Wilton House in Salisbury, Wiltshire, 1717
$527.18
$658.9820% Off
£392.45
£490.5720% Off
€440
€55020% Off
CA$722.11
CA$902.6420% Off
A$803.14
A$1,003.9320% Off
CHF 419.38
CHF 524.2220% Off
MX$9,773.40
MX$12,216.7520% Off
NOK 5,356.08
NOK 6,695.0920% Off
SEK 5,023.05
SEK 6,278.8220% Off
DKK 3,349.57
DKK 4,186.9620% Off
Shipping
Retrieving quote...The 1stDibs Promise:
Authenticity Guarantee,
Money-Back Guarantee,
24-Hour Cancellation
About the Item
Antique print titled 'Section of the Great Dining Room at Wilton (..)'.
View of the great dining room of Wilton House, also known as the 'Double Cube Room' this room was part of a design for a series of state rooms by the architects Inigo Jones (1573-1652) and his niece's husband John Webb (1611-1672) in the southern wing of Wilton House after a fire in c.1653; The room was built to house the family portraits of the Earls of Pembroke by Sir Anthony Van Dyck (1599-1641). This print originates from 'Vitruvius Britannicus' by Colen Campbell.
Wilton House is an English country house at Wilton near Salisbury in Wiltshire, which has been the country seat of the Earls of Pembroke for over 400 years. It was probably built on the site of the medieval Wilton Abbey. Following the Dissolution of the Monasteries, Henry VIII presented Wilton Abbey and its attached estates to William Herbert, 1st Earl of Pembroke. The present Grade I listed house is the result of rebuilding after a 1647 fire, although a small section of the house built for William Herbert survives; alterations were made in the early 19th and early 20th centuries. The house stands in gardens and a park which are also Grade I listed. While still a family home, the house and grounds are usually open to visitors during the summer months.
Artists and Engravers: Colen Campbell's Vitruvius Britannicus is considered one of the greatest eighteenth-century English architectural works. Campbell published the first three volumes between 1715 and 1725, but the text was continued in two subsequent volumes by Woolfe and Gandon in 1767 and 1771. The work is comprised of large, finely engraved illustrations, plans, and cross sections of English country houses and parks.
Condition: Very good, general age-related toning. Blank verso, please study image carefully.
- Dimensions:Height: 13.78 in (35 cm)Width: 20.08 in (51 cm)Depth: 0 in (0.02 mm)
- Materials and Techniques:
- Period:1710-1719
- Date of Manufacture:1717
- Condition:
- Seller Location:Langweer, NL
- Reference Number:Seller: BG-12208-2471stDibs: LU3054326716622
About the Seller
5.0
Recognized Seller
These prestigious sellers are industry leaders and represent the highest echelon for item quality and design.
Platinum Seller
Premium sellers with a 4.7+ rating and 24-hour response times
Established in 2009
1stDibs seller since 2017
2,510 sales on 1stDibs
Typical response time: <1 hour
- ShippingRetrieving quote...Shipping from: Langweer, Netherlands
- Return Policy
Authenticity Guarantee
In the unlikely event there’s an issue with an item’s authenticity, contact us within 1 year for a full refund. DetailsMoney-Back Guarantee
If your item is not as described, is damaged in transit, or does not arrive, contact us within 7 days for a full refund. Details24-Hour Cancellation
You have a 24-hour grace period in which to reconsider your purchase, with no questions asked.Vetted Professional Sellers
Our world-class sellers must adhere to strict standards for service and quality, maintaining the integrity of our listings.Price-Match Guarantee
If you find that a seller listed the same item for a lower price elsewhere, we’ll match it.Trusted Global Delivery
Our best-in-class carrier network provides specialized shipping options worldwide, including custom delivery.More From This Seller
View AllView of the Salon and Dining Room of Wilton House in Salisbury, Wiltshire, 1717
Located in Langweer, NL
Antique print titled 'Section of the Salon, one end of the great dining room (..)'.
View of the salon ('Single Cube Room') and great dining room of Wilton House, also known as th...
Category
Antique 1710s Architectural Models
Materials
Paper
$527 Sale Price
20% Off
Pl. 2 Antique Architecture Print of a Dining Room and Lounge by Neufforge
Located in Langweer, NL
Antique print titled 'Decoration pour une Salle a Manger - Decoration pour un Salon'. Old print showing the design of a dining room and lounge. This print originates from 'Recueil Él...
Category
Antique 18th Century Prints
Materials
Paper
Original Old Print of the Theatre Royal, Drury Lane in London, 1820
Located in Langweer, NL
Antique print titled 'Interior of the late Theatre Royal Drury Lane (..)'.
Old print of the Theatre Royal, Drury Lane, as it was between 1794 and 1809 showing the tiers of boxes stage left and the chandelier-lit auditorium with a small party of visitors standing in one of the boxes, as if being shown around.
The Theatre Royal, Drury Lane, commonly known as Drury Lane, is a West End theatre and Grade I listed building in Covent Garden, London, England. The building faces Catherine Street (earlier named Bridges or Brydges Street) and backs onto Drury Lane. The building is the most recent in a line of four theatres which were built at the same location, the earliest of which dated back to 1663, making it the oldest theatre site in London still in use. According to the author Peter Thomson, for its first two centuries, Drury Lane could "reasonably have claimed to be London's leading theatre". For most of that time, it was one of a handful of patent theatres, granted monopoly rights to the production of "legitimate" drama in London (meaning spoken plays, rather than opera, dance, concerts, or plays with music).
The first theatre on the site was built at the behest of Thomas Killigrew in the early 1660s, when theatres were allowed to reopen during the English Restoration. Initially known as "Theatre Royal in Bridges Street", the theatre's proprietors hired prominent actors who performed at the theatre on a regular basis, including Nell Gwyn...
Category
Antique 1820s Architectural Models
Materials
Paper
$555 Sale Price
20% Off
Antique Print of the Great Hall of Parham House by Nash, circa 1870
Located in Langweer, NL
Antique print titled 'Hall. Parham. Sussex'. Lithograph of the great hall of Parham House. Parham House is an Elizabethan house and estate in Sussex, Englan...
Category
Antique Mid-19th Century Prints
Materials
Paper
$191 Sale Price
20% Off
Antique Architectural Elevation of Sandon Hall, Staffordshire in England, c.1770
Located in Langweer, NL
Antique print titled 'Principal Front of Sandon'.
Architectural elevation of Sandon Hall, Staffordshire. This print originates from 'Vitru...
Category
Antique 1770s Prints
Materials
Paper
$814 Sale Price
20% Off
Interior of the Directors Parlour, Bank of England: A Neoclassical Financial Hub
Located in Langweer, NL
This print is titled The Directors' Parlour, Bank of England, and was created by J. C. Griffiths, whose name is visible in the lower right corner. The image depicts the grand interio...
Category
Antique 1870s Prints
Materials
Paper
$115 Sale Price
20% Off
You May Also Like
Etienne Charpentier "Interior Decoration of the Gallery of the Hotel Villars"
Located in Beuzevillette, FR
Nice and large engraving by Etienne Charpentier (1705- 1764). It shows a view of the interior decoration of the gallery of the Hotel Villars. There are also some more technical elements in the lower part of the engraving. It is numbered 5.7. This interior is in a Louis XV rocailles system, recognisable by the multitude of curves and the numerous floral and shell motifs. It was inspired by the engraving made by David Blondel, the king's engraver.
signed: Charpentier sculp
Blondel inv
Slight trace of wetness but good general condition
Etienne Charpentier was a French engraver, publisher and print dealer...
Category
Antique 18th Century French Louis XV Picture Frames
Materials
Paper
"Small Drawing Room", Levens, Westmoreland by Joseph Nash
By Joseph Nash
Located in Alessandria, Piemonte
ST/627 - 2 - Small Drawing Room, Levens, West Moreland". Antique English print by Joseph NASH (1809-1878) - "Interiors with musical instrument...
Category
Antique Mid-19th Century English Other Prints
Materials
Paper
Jacques Renaud Bernard, Set of 5 Engraving of Architecture, 18th Century
Located in Beuzevillette, FR
Beautiful set of 5 engravings by Jacques Renaud Bernard representing the parade hall and the apartments of the Duchess of Orleans at the Royal Palace in Paris, architectural ensemble designed by the architect of Louis XV Pierre Contant D'Ivry. The engravings represent the architectural details of the different rooms (moldings, sculptures, furniture etc.) This set of engravings...
Category
Antique Late 18th Century French Louis XVI Picture Frames
Materials
Paper
1795-1816 Interior Of The Museum of Monuments Français
Located in PARIS, FR
Interior Of The Musée Des Monuments Français
View Of The 17th Century Hall
Anonymous between 1795 - 1816
Gouache on paper mounted on cardboard
74 x 88 cm
According to the old label...
Category
Late 18th Century Interior Paintings
Materials
Gouache
James Basire engraving Bishop's Palace Exeter England 1796 Chimneypiece
Located in London, GB
James Basire (engraver) after W Davey (illustrator)
Chimneypiece in the Bishop's Palace, Exeter
50x33cm (to plate mark)
Engraving
Published by the Society of Antiquaries 23rd April 1...
Category
1790s Realist Interior Prints
Materials
Engraving
Rococo interior design and furniture, German mid 18th century etching
By Franz Xaver Habermann
Located in Melbourne, Victoria
Rococo interior design and furniture, etching, by Franz Xaver Habermann (1721-1796), circa 1750.
Lettered 'F. X. Haberman, inv. et del. loh. Georg Hertel, excud : Aug. Vind., number...
Category
Mid-18th Century Rococo Interior Prints
Materials
Engraving, Etching
More Ways To Browse
House Model
English Country House
Antique House Architectural Design
Architectural Model House
Antique Architectural Models
Antique House Plans
Antique Architectural Plans
Doubling Cube
Henry Viii Furniture
Vitruvius Britannicus
Salisbury Antique
Antique Furniture Wiltshire
Antique Architectural Models
Architectural Souvenirs
Souvenir Building
Grand Tour Temple
Colonne Antique
Metal Souvenir Buildings
