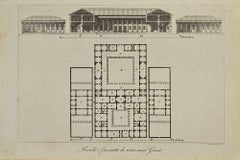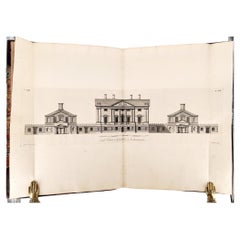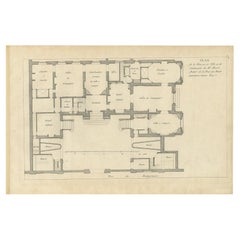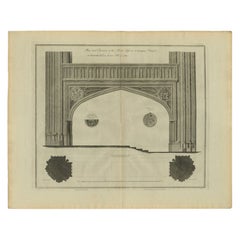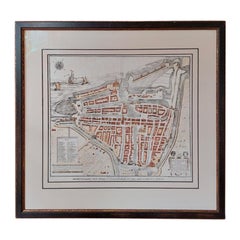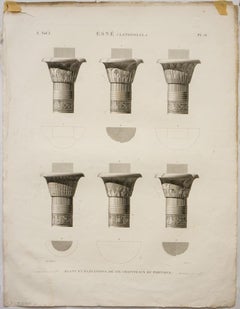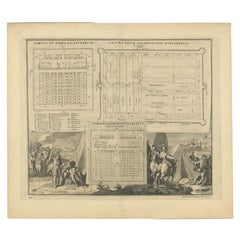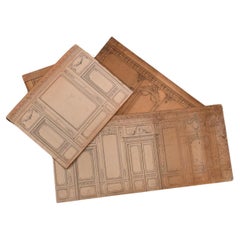Antique House Plans
8
to
58
440
241
346
273
188
162
162
67
59
55
54
30
28
22
18
18
16
16
15
13
13
12
9
8
7
7
7
6
5
5
4
4
4
3
3
3
3
3
2
2
2
2
2
2
1
1
1
1
1
21
11
7
7
7
Sort By
Plan and Facade of a Greek House - Lithograph - 1862
Located in Roma, IT
Plan and Facade of a Greek House is a lithograph on paper realized in 1862.
The artwork belongs to
Category
1860s Modern Antique House Plans
Materials
Lithograph
James Paine – Plans, Elevations and Section of Noblemen and Gentlemen's Houses
Located in Middletown, NY
A fine FIRST EDITION ELEPHANT FOLIO of Jame's Paine monumental work:
Plans, Elevations and Section
Category
Mid-18th Century English Antique House Plans
Materials
Leather, Paper
H 20.13 in W 14 in D 1.25 in
Pl. 8 Antique Plan of the House of Mr. Morel by Le Rouge, c.1785
Located in Langweer, NL
showing a plan of the house of Mr. Morel. This print originates from 'Jardins Anglo-Chinois à la Mode' by
Category
18th Century Antique House Plans
Materials
Paper
Plan and Elevation of the Rood Loft '..', Basire, 1790
Located in Langweer, NL
Antique print titled 'Plan and Elevation of the Rood Loft in St. George's Castle, at Windsor, taken
Category
18th Century Antique House Plans
Materials
Paper
Antique City Plan of Rotterdam in Frame, ca.1850
Located in Langweer, NL
Antique map titled 'Grondkaart der stad Rotterdam (..)'. Original antique city plan of Rotterdam
Category
19th Century Antique House Plans
Materials
Paper
Esne (Latopolis). / Plans et Elevations de Six Chappiteaux Portique
Located in Mount Vernon, NY
necessitated the creation of a special press with customized furniture to house it.
Category
Late 19th Century Antique House Plans
Materials
Engraving
Private Architecture in 19th Century, Parisian Suburban Villa Floor Plan
Located in Houston, TX
book titled Private Architecture In the XIX Century Under Napoleon III. Second Series. New Houses Of
Category
19th Century Realist Antique House Plans
Materials
Engraving
Mr. P. ManguinPrivate Architecture in 19th Century, Parisian Suburban Villa Floor Plan, 19th Century
H 15 in W 17 in D 0.75 in
Antique Roman Battle Plan of a Camp by Duncan, c.1753
Located in Langweer, NL
Antique battle map showing a plan of a camp. With detailed legend explaining the various elements
Category
18th Century Antique House Plans
Materials
Paper
Original plans and projects for the redevelopment of Hursley Park: 1902 - 1904
Located in SAINT-OUEN-SUR-SEINE, FR
This set of model elements accompanied by plans constitutes part of the project to redevelop the
Category
Early 20th Century English Belle Époque Antique House Plans
Materials
Paper, Wood
H 0.4 in W 0.4 in D 0.4 in
Antique Plan of Underground Area of Baths of Emperor Titus, Rome, Italy, 1786
Located in Langweer, NL
Antique print titled 'Plan des Thermes de Titus Partie Superieure'.
Plan of the underground
Category
18th Century Antique House Plans
Materials
Paper
H 10.83 in W 16.15 in D 0 in
Antique Print of a Garden Plan from Garden Architecture by Van Laar, 1802
Located in Langweer, NL
Untitled plan of a design for a country landscape garden. This print originates from 'Magazijn van
Category
19th Century Antique House Plans
Materials
Paper
H 11.89 in W 9.45 in D 0 in
Old Original Hand-Colored Engraving of a Bird's-eye Plan of Amsterdam, ca.1580
Located in Langweer, NL
Description: Antique print, untitled.
Bird's-eye plan of Amsterdam portrayed on a sheet of
Category
16th Century Antique House Plans
Materials
Paper
H 13.47 in W 8.55 in D 0 in
Antique Plan of the Overground Area of Baths of Emperor Titus, Rome, Italy, 1786
Located in Langweer, NL
Antique print titled 'Plan des Thermes de Titus Partie Superieure'.
Plan of the overground area
Category
18th Century Antique House Plans
Materials
Paper
H 16.15 in W 10.83 in D 0 in
Antique Print of Surate and a Plan of Batavia in the Dutch East Indies, 1719
Located in Langweer, NL
harbor of Surate on the northwest coast of India, and a bird's-eye city plan of Batavia (Jakarta) present
Category
18th Century Antique House Plans
Materials
Paper
H 17.33 in W 10.24 in D 0 in
Pl. 12 Antique Print of an Orangery and Garden Plan by Le Rouge, c.1785
Located in Langweer, NL
Antique print titled 'Jardins de Bessingen (..)'. Copper engraving showing a garden plan and
Category
18th Century Antique House Plans
Materials
Paper
Antique Plan of the City of Grave in Holland With Coats of Arms and Compass Rose
By Isaak Tirion
Located in Langweer, NL
Antique map titled 'Grondtekening der Stad Graave'. Plan of Grave, The Netherlands. With coats of
Category
18th Century Antique House Plans
Materials
Paper
H 7.6 in W 9.38 in D 0 in
French architecture house design lithograph, late 19th century, 1878
By Spiegel
Located in Melbourne, Victoria
'Petits Hotels. Boulevard Berthier 45 et 47, a Paris. Elevations, Coupe et Plans, par Mr Boland
Category
Late 19th Century Art Nouveau Antique House Plans
Materials
Lithograph
H 16.93 in W 11.82 in
Antique Print of the Melville House in Fife, Scotland, 1725
Located in Langweer, NL
Antique print titled 'The Elevation of Melvin House in the Shire of Fyfe (..)'.
Old engraving
Category
18th Century Antique House Plans
Materials
Paper
Antique Architectural Print of Hopetoun House near Edinburgh, Scotland, 1725
Located in Langweer, NL
Antique print titled 'The Elevation of the East Front of Hoptons House (..)'.
Old engraving of
Category
18th Century Antique House Plans
Materials
Paper
H 17.33 in W 20.48 in D 0 in
Antique Print of a House in Barbary, North Africa, 1773
Located in Langweer, NL
plans of a house in Barbary. Originates from the first Dutch editon of an interesting travel account of
Category
18th Century Antique House Plans
Materials
Paper
Antique Print of Designs for Pembroke House Whitehall, London, England, 1725
Located in Langweer, NL
Pembroke House, front elevation and plans of the principal storey and the attic storey of Whitehall. This
Category
18th Century Antique House Plans
Materials
Paper
H 19.89 in W 13.78 in D 0 in
Antique Print of the House of Roger Hudson by Campbell, 1725
Located in Langweer, NL
Antique print titled 'The Elevation of Roger Hudson Esqr. his house at Sunbury (..)'. Old engraving
Category
18th Century Antique House Plans
Materials
Paper
Antique Print of the House of John Waller by Campbell, 1725
Located in Langweer, NL
Antique print titled 'The Elevation of Iohn Waller Esqr. his house in Beaconsfield in
Category
18th Century Antique House Plans
Materials
Paper
Antique Architectural Print of the Melville House in Fife, Scotland, 1725
Located in Langweer, NL
Antique print titled 'The Elevation of Melvin House in the Shire of Fyfe (..)'.
Old engraving
Category
18th Century Antique House Plans
Materials
Paper
H 17.13 in W 14.97 in D 0 in
Antique Print of the Governor's House in Colombo by Valentijn, 1726
By F. Valentijn
Located in Langweer, NL
Gouverneurs huijs, op Colombo'. View of the house of the governor of Colombo and a plan of his garden, Sri
Category
Early 18th Century Dutch Antique House Plans
Materials
Paper
Antique Print of a Design for Belton House, Lincolnshire, England, 1725
Located in Langweer, NL
illustrations, plans, and cross sections of English country houses and parks.
Artist: Colen Campbell's
Category
18th Century Antique House Plans
Materials
Paper
Old Engraving of Chesterfield House, Westminster in London, Uk, ca.1770
Located in Langweer, NL
comprised of large, finely engraved illustrations, plans, and cross sections of English country houses and
Category
1770s Antique House Plans
Materials
Paper
Large and Important Louis XVI Style Console Table from Blairsden House
Located in Hudson, NY
This very impressive console table comes from the famous American Country house Blairsden. This
Category
Early 20th Century English Louis XVI Antique House Plans
Materials
Gesso, Wood, Ebony, Mahogany
Foremarke Hall, a Georgian-Palladian House in South Derbyshire, England, Ca.1770
Located in Langweer, NL
Georgian-Palladian country house and manor house. This print originates from 'Vitruvius Britannicus' by
Category
18th Century Antique House Plans
Materials
Paper
H 22.45 in W 30.12 in D 0 in
Antique Print of the West Front of Rolls House by Campbell, 1725
Located in Langweer, NL
of Rolls House, Chancery Lane, London. This print originates from 'Vitruvius Britannicus' by Colen
Category
18th Century Antique House Plans
Materials
Paper
Antique Print of the Stowe House in Stowe, Buckinghamshire, England, c.1785
Located in Langweer, NL
Antique print titled 'Plan actuel du Chateau de Stowe'.
Copper engraving showing a plan and
Category
18th Century Antique House Plans
Materials
Paper
H 10.63 in W 16.15 in D 0 in
Antique Print of the Mansion House in London, England, by Woolfe, c.1770
Located in Langweer, NL
engraved illustrations, plans, and cross sections of English country houses and parks.
Artist: Colen
Category
18th Century Antique House Plans
Materials
Paper
H 21.66 in W 27.56 in D 0 in
The Haunted House ( this peaceful landscape belies the name of the piece)
By André Smith
Located in New Orleans, LA
The Haunted House is a b/w etching created by J. Andre Smith in the early part of the 20th C. I is
Category
Early 20th Century American Modern Antique House Plans
Materials
Etching
Antique Print of the Stables of Lathom House in Lancashire, England, c.1770
Located in Langweer, NL
House, Lancashire.
Lathom House was a large country house in the parish of Lathom in Lancashire
Category
18th Century Antique House Plans
Materials
Paper
H 13.98 in W 21.46 in D 0 in
Old Engraving of Foremarke Hall, a Manor House in Derbyshire, England, ca.1770
Located in Langweer, NL
Hall, a Georgian-Palladian country house and manor house. This print originates from 'Vitruvius
Category
1770s Antique House Plans
Materials
Paper
H 22.45 in W 30.12 in D 0 in
Antique Print of the House of Richard Rooth The Elms, in Surrey, England, 1717
Located in Langweer, NL
Antique print titled 'The Elevation of Richard Rooth his House at Epsom in Surrey
Category
18th Century Antique House Plans
Materials
Paper
H 13.59 in W 20.08 in D 0 in
View of the Salon and Dining Room of Wilton House in Salisbury, Wiltshire, 1717
Located in Langweer, NL
comprised of large, finely engraved illustrations, plans, and cross sections of English country houses and
Category
1710s Antique House Plans
Materials
Paper
H 13.78 in W 20.08 in D 0 in
View of the Great Dining Room of The Wilton House in Salisbury, Wiltshire, 1717
Located in Langweer, NL
, finely engraved illustrations, plans, and cross sections of English country houses and parks
Category
1710s Antique House Plans
Materials
Paper
H 13.78 in W 20.08 in D 0 in
L & JG Stickley Single Door Oak Bookcase
Located in Dallas, TX
environment, from tiles and pottery to gardens and landscape. He also developed and sold model house plans in
Category
1910s American Antique House Plans
Materials
Oak
"Building the Allegheny Railroad, Pennsylvania" Alfred Wall, Scalp Level School
Located in New York, NY
shirt-sleeves looking on at their unfinished houses, planning out to-morrow's work; and we riding onward
Category
1850s Hudson River School Antique House Plans
Materials
Canvas, Oil
Early 20th Century French Farm Dining Table
Located in Dusseldorf, DE
A large French country house dining table from the 1st half of the 20th century. Made of oak in
Category
Early 20th Century French French Provincial Antique House Plans
Materials
Oak
1840 Map of the City of Washington Published by William M. Morrison
Located in Colorado Springs, CO
resembles the 1792 Plan of D.C. by Ellicott. Different from later maps, this work does not include
Category
1840s American Federal Antique House Plans
Materials
Paper
A magnificent antique English 19th century Gothic Revival carved oak mantel
Located in Tyrone, Northern Ireland
.
Langdale Chase was designed by J.L. Ball, J.T. Lee and Pattinson of Manchester and built as a private house
Category
Late 19th Century English Gothic Revival Antique House Plans
Materials
Oak
Original Eldredge McInnis Blueprint
Located in Norwell, MA
1929. The detailed plan shows cabins, galley, pilot house, hold, mess room, engine room, five
Category
1920s North American Antique House Plans
Materials
Paper
1922 The Heir
By Vita Sackville-West
Located in Bath, GB
impractical, he finds himself drawn to the estate, just as he had set the plans in motion to sell the house
Category
1920s British Antique House Plans
Materials
Paper
Antique French Regence Stripped Oak Desk ~ Writing Table
Located in Dallas, TX
for efficient floor plans, home offices, or just as a convenient table for any room! Hand-crafted
Category
Early 20th Century French Louis XIV Antique House Plans
Materials
Brass
14 LARGE ORIGINAL ANTiQUE ITALIAN APOTHECARY HABERDASHERY CHEMIST CERAMIC JARS
Located in GB
Royal House Antiques
Royal House Antiques is delighted to offer for sale this absolutely exquisite
Category
Early 1900s Italian Edwardian Antique House Plans
Materials
Ceramic
Sir Edwin Lutyens Chimneypiece from Papillon Hall, England
By Edwin Lutyens
Located in London, GB
work of furnitureby Lutyens becoming available for sale.
Attached is Lutyens plan for the house, with
Category
Early 1900s English Edwardian Antique House Plans
Materials
Mahogany
18th Century Five Pedestal Mahogany Dining Table from The Goddard Family
Located in Essex, MA
and Highly Prized Single Board Tops on Tilt Top Mechanism. Beautifully hand-planed boards. Pillar
Category
Late 18th Century English Georgian Antique House Plans
Materials
Mahogany
Fine 19th Century Papier Mache Tray
By Jas Shoolbred & Co.
Located in Bedfordshire, GB
death in 1862 his sons were working in the business wih him and pushing forward their expansion plans
Category
Mid-19th Century English Victorian Antique House Plans
Materials
Other
Late 19th c. American Carpenter's Workbench, c.1900
Located in San Francisco, CA
ABOUT
A beautifully worn solid Maple carpenter's workbench with large inlay tray used to house
Category
Early 20th Century American Industrial Antique House Plans
Materials
Maple, Wood
Antique Print of the Fortress and City of Stralsund in Germany, circa 1715
Located in Langweer, NL
Antique map titled 'De Stad Straalsond in Prospect en Plan'. This map shows a plan of the fortified
Category
18th Century Antique House Plans
Materials
Paper
H 5.91 in W 10.16 in D 0 in
FOUR FINE BURR WALNUT AESTHETIC MOVEMENT DINING CHAIRS WITH GRAND TOUR PLAQUEs
Located in GB
Royal House Antiques
Royal House Antiques is delighted to offer for sale this suite of four very
Category
19th Century European Aesthetic Movement Antique House Plans
Materials
Ebony, Walnut
H 34.65 in W 18.51 in D 20.28 in
PAIR OF BURR WALNUT AESTHETIC MOVEMENT LIBRARY ARMCHAIRS WITH GRAND TOUR PLAQUEs
Located in GB
Royal House Antiques
Royal House Antiques is delighted to offer for sale pair of very rare
Category
19th Century European Aesthetic Movement Antique House Plans
Materials
Ebony, Walnut
H 39.77 in W 26.38 in D 34.65 in
Antique Art Deco Marcus and Co Platinum Old Pear Diamond Engagement Ring - GIA
By Marcus & Co.
Located in Great Neck, NY
set in an art deco mounting crafted by Marcus and Co which were one of the top art deco jewelry houses
Category
1920s Art Deco Antique House Plans
Materials
Diamond, Platinum
Late 19th c. Scrubbed Carpenter's Workbench c.1880-1900
Located in San Francisco, CA
on the back used to house larger tools. There are 10 "dogs" spaced along the width of the front. Pegs
Category
Late 19th Century American Industrial Antique House Plans
Materials
Steel
17TH CENTURY JACOBEAN WILLIAM III CIRCA 1650 ENGLiSH OAK TESTER FOUR POSTER BED
Located in GB
Royal House Antiques
Royal House Antiques is delighted to offer for sale this very rare, original
Category
1650s English Jacobean Antique House Plans
Materials
Oak
H 74.81 in W 57.29 in D 82.68 in
SUBLIME HAND CARVED ANTiQUE EAGLE 8 PERSON DINING TABLE WITH ITALIAN MARBLE TOP
Located in GB
Royal House Antiques
Royal House Antiques is delighted to offer for sale this exceptionally rare
Category
1880s English Victorian Antique House Plans
Materials
Marble, Wrought Iron
H 30.91 in W 83.86 in D 43.12 in
Antique Print of Richmond Place by Woolfe, c.1770
Located in Langweer, NL
Antique print titled 'Elevation of Sir Asgill's Villa at Richmond in Surry (..)'. Plan and facade
Category
18th Century Antique House Plans
Materials
Paper
Turn of the Century French Flat File Drawer Chest
Located in High Point, NC
France at the turn of the century, the spacious cabinet houses an array of long, slender drawers — a
Category
Early 20th Century French Antique House Plans
Materials
Metal
- 1
- ...
Get Updated with New Arrivals
Save "Antique House Plans", and we’ll notify you when there are new listings in this category.
Antique House Plans For Sale on 1stDibs
There is a range of antique house plans for sale on 1stDibs. Frequently made of paper, wood and metal, all antique house plans available were constructed with great care. Antique house plans have been made for many years, and versions that date back to the 18th Century alongside those produced as recently as the 20th Century. Baroque, Louis XVI and Art Nouveau antique house plans are consistently popular styles. There have been many well-made antique house plans over the years, but those made by Edwin Lutyens, Josef Hoffmann and Isaak Tirion are often thought to be among the most beautiful.
How Much are Antique House Plans?
Prices for antique house plans start at $60 and top out at $298,000 with the average selling for $477.
More Ways To Browse
Hoffmann Koller
Austrian Animal Skin Benches
I S Lowry
Duck Head Fire
Victorian Portico
Man With Fez
Duck Blind
Elephant Bank Antique
Antique Elephant Bank
G Plan Lamp
Wood And Metal Folding Cart
Oriental Asian Painting Woman
Sultan Harem
William Mcclure
Evening On The Grand Canal Venice
Black Austrian Benches
Blair Carved
Paraguay Antique Map
