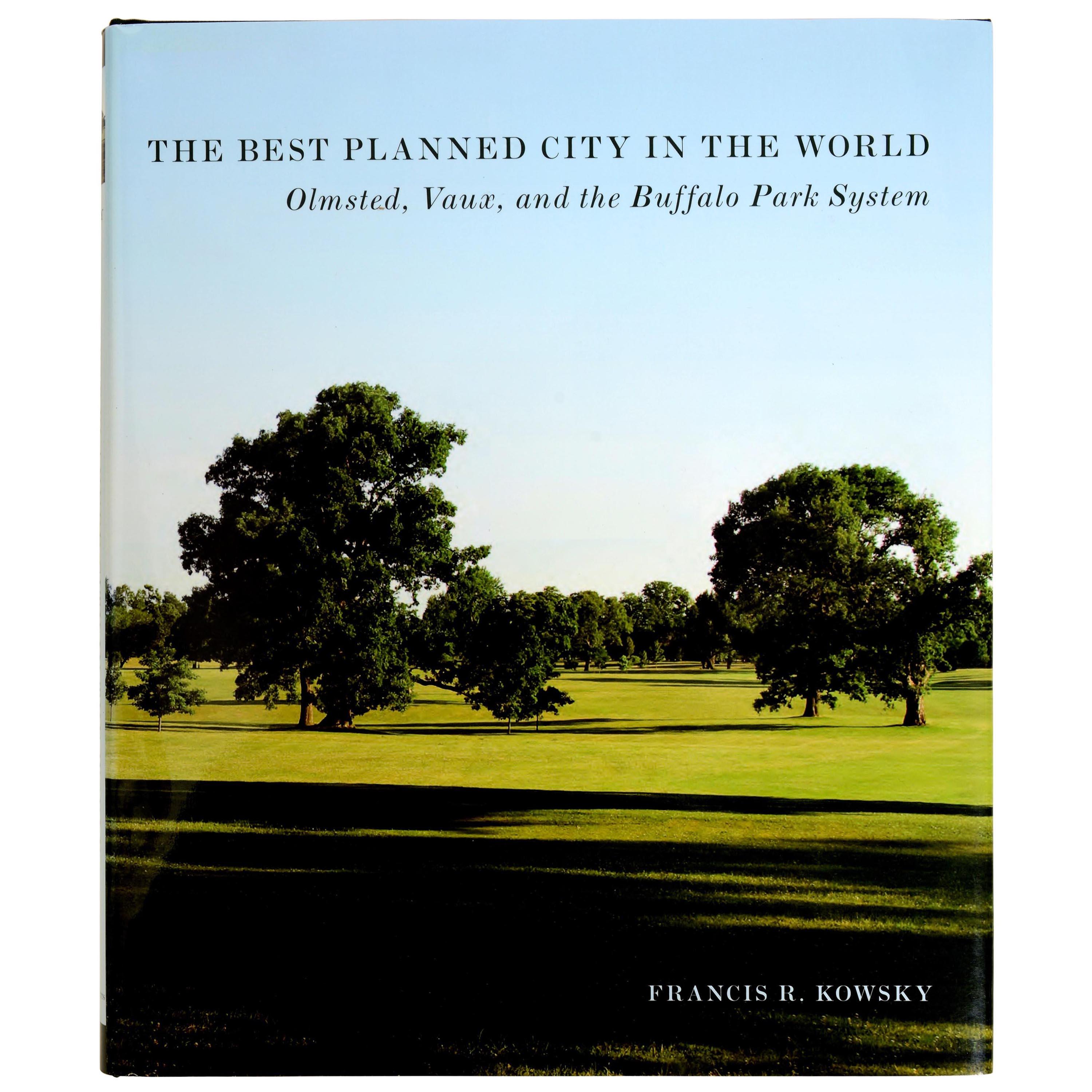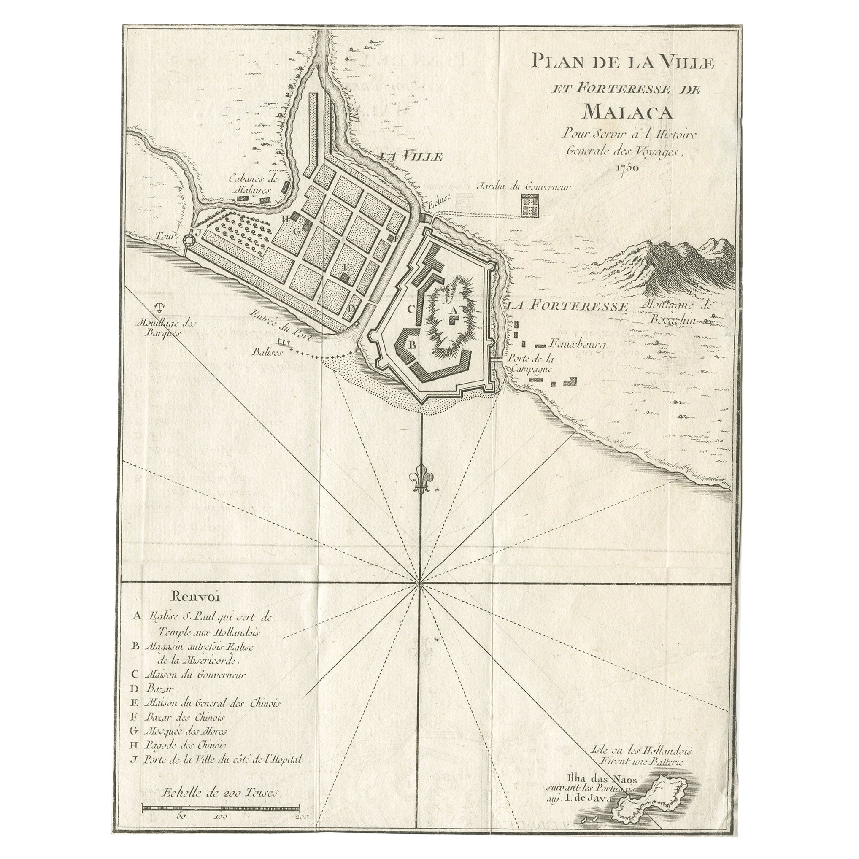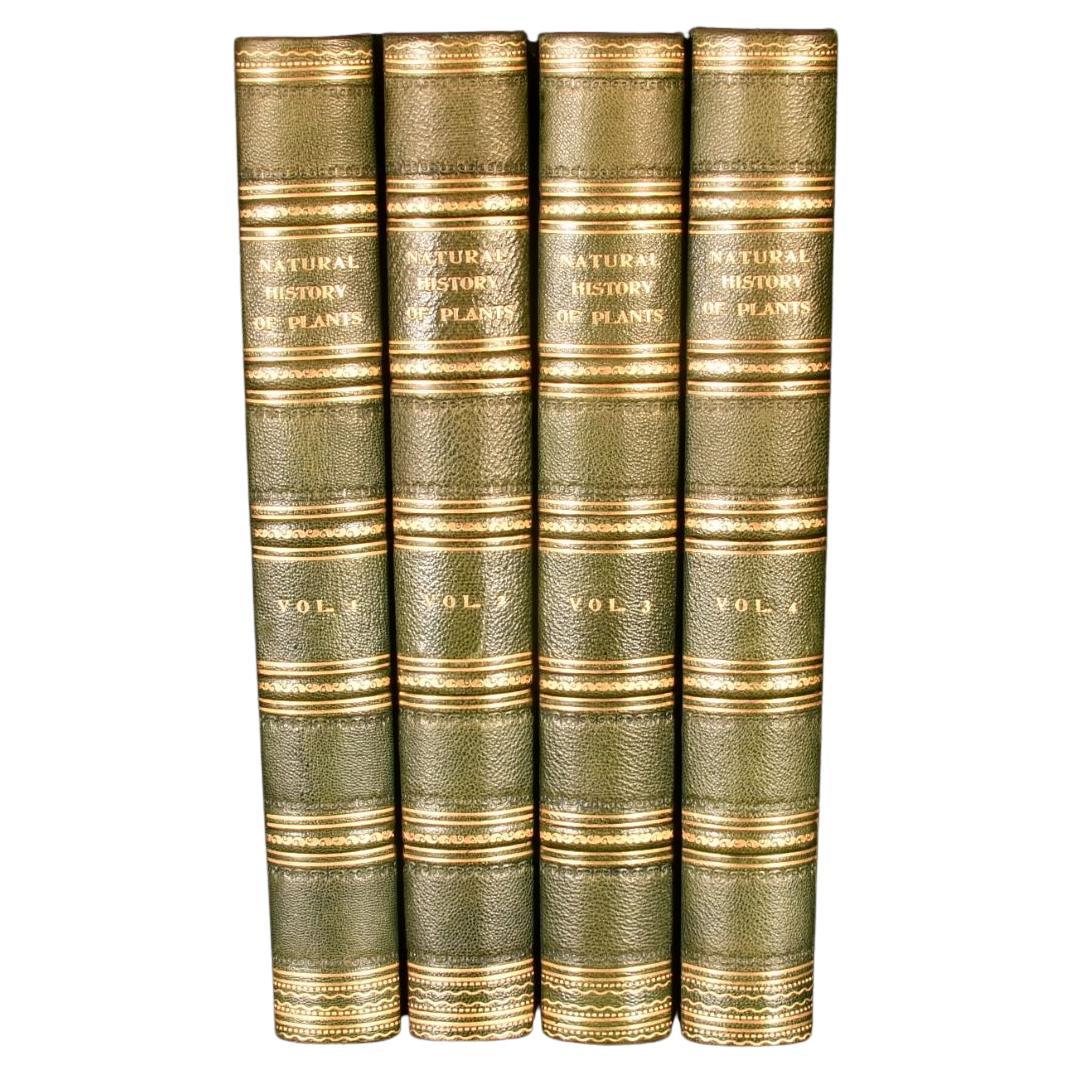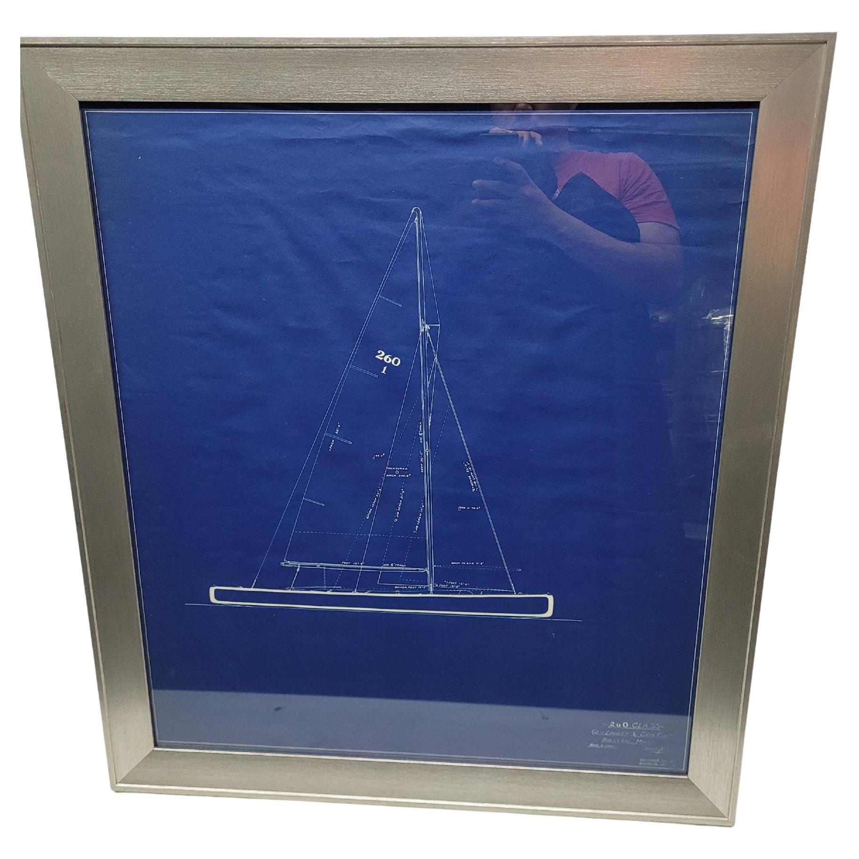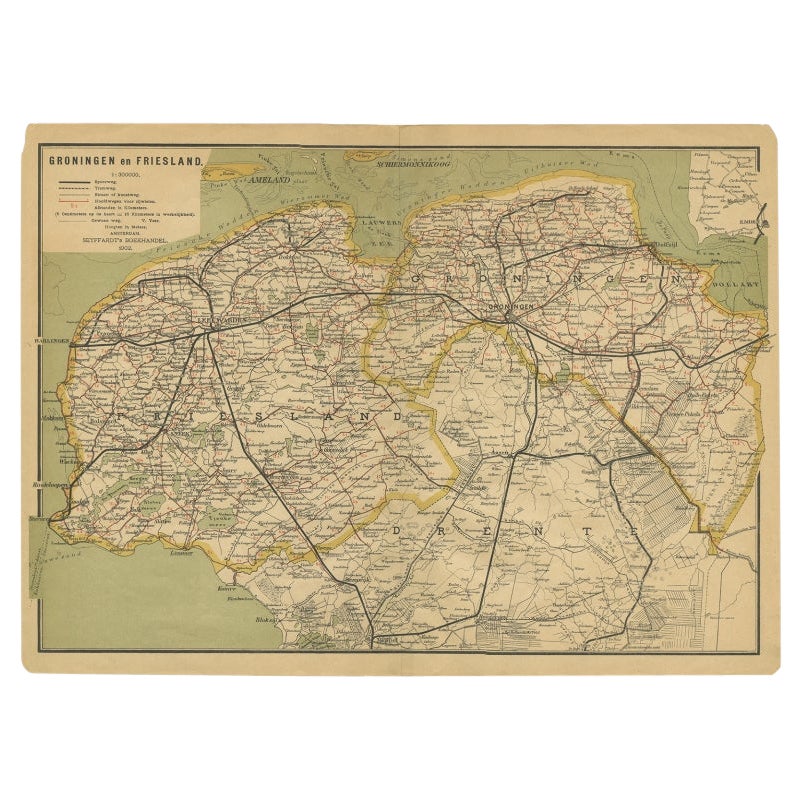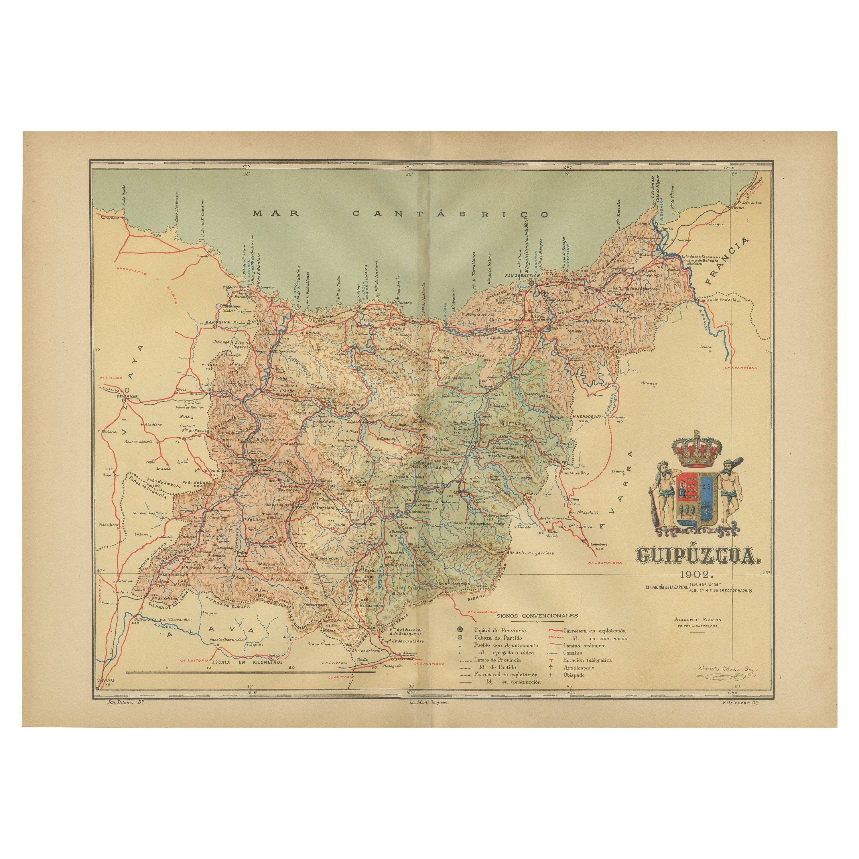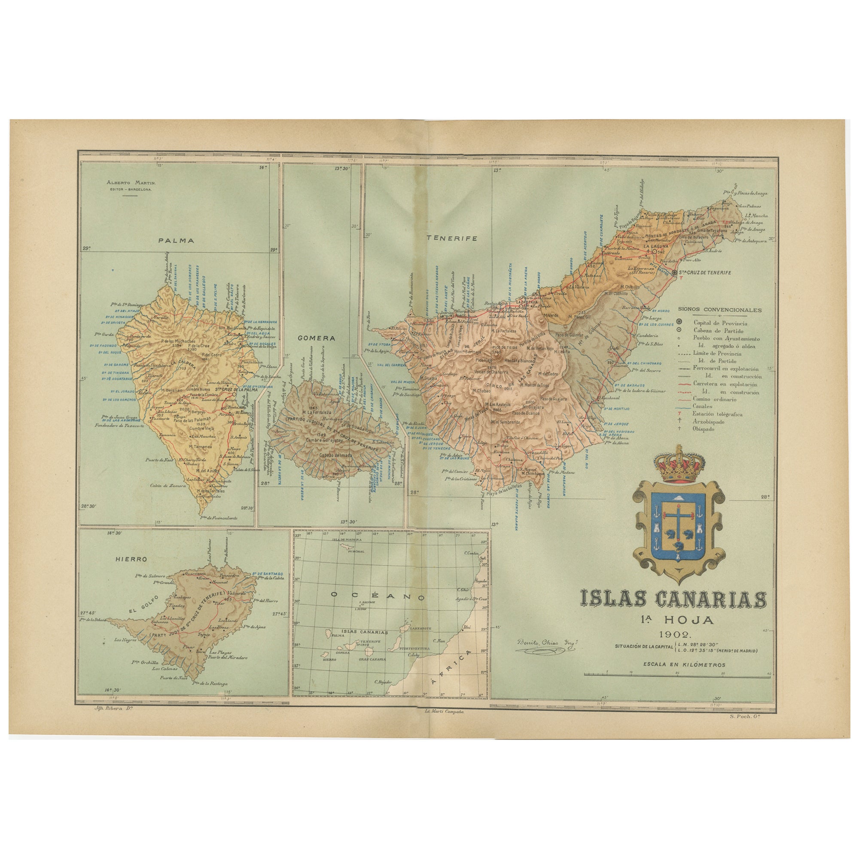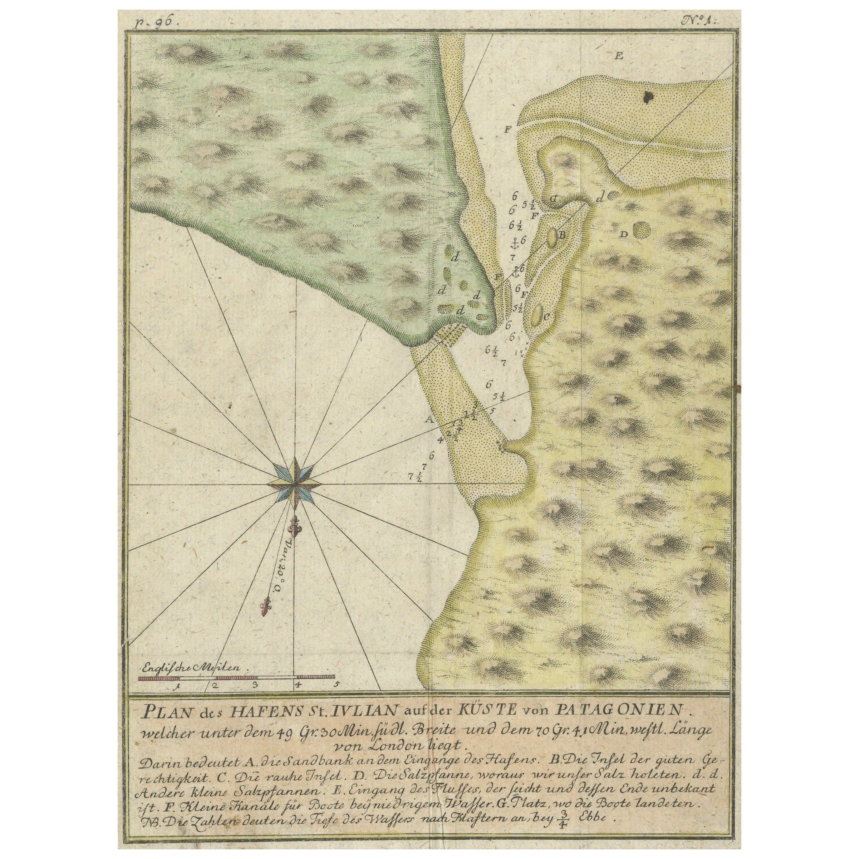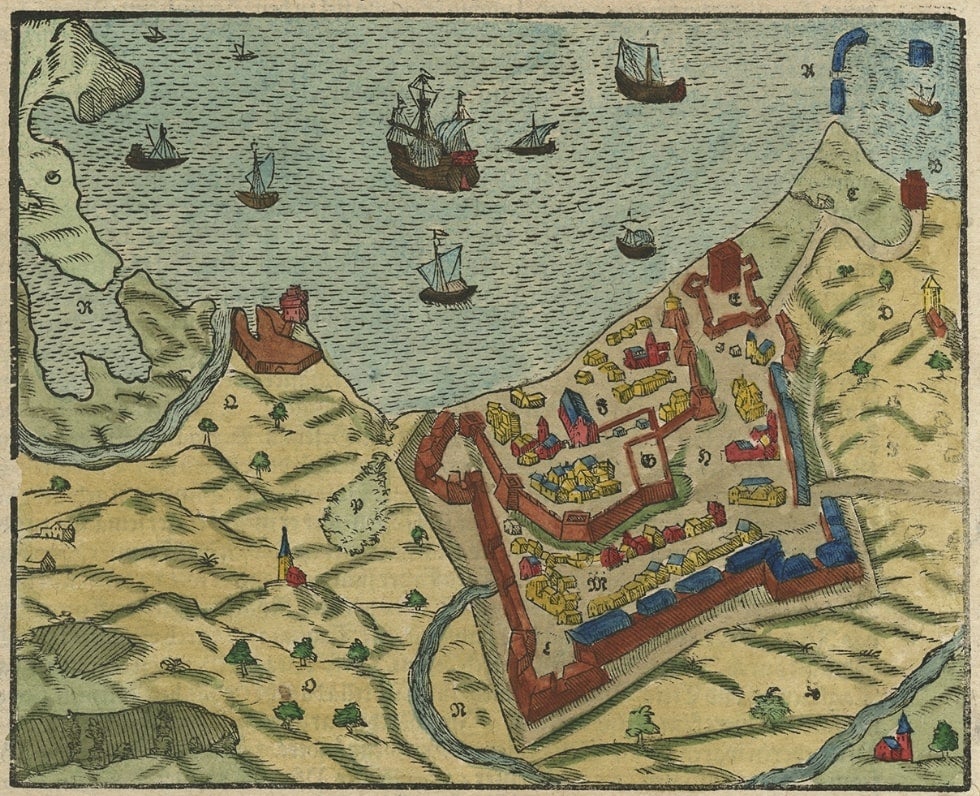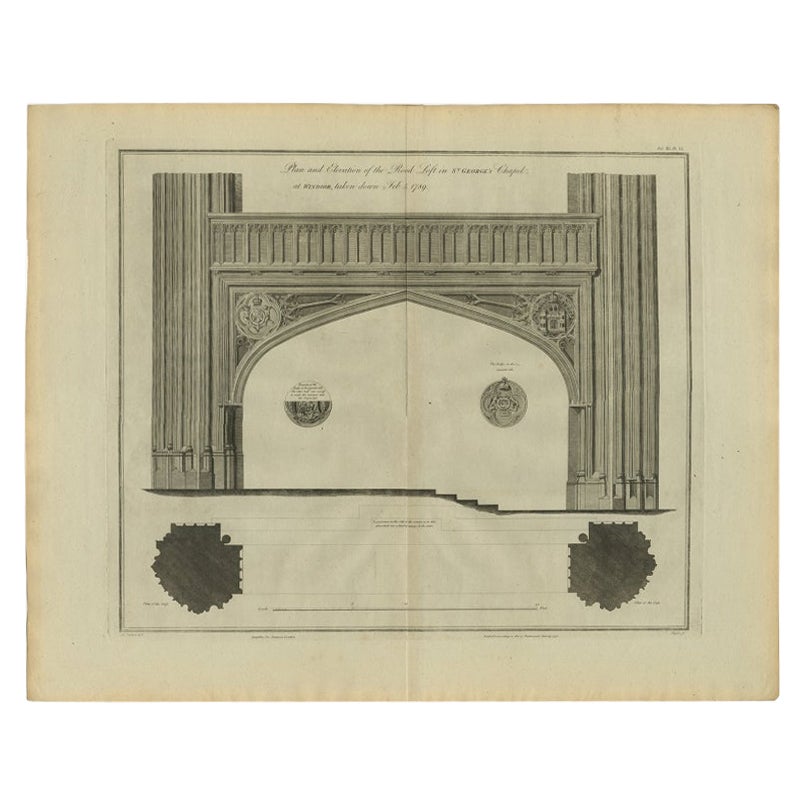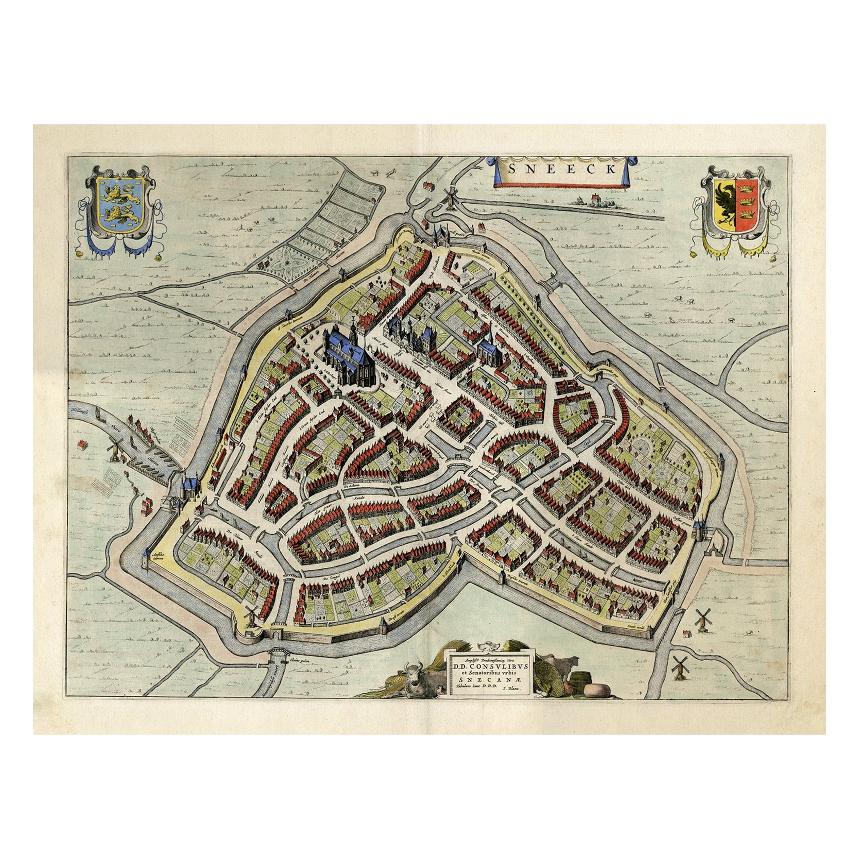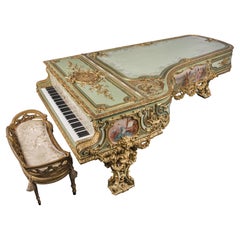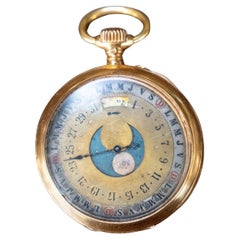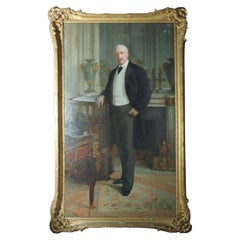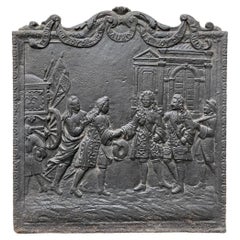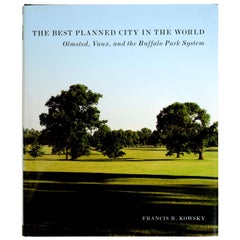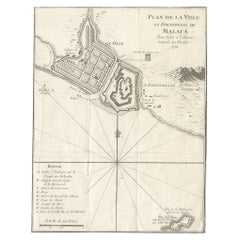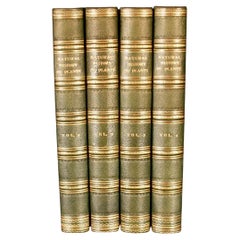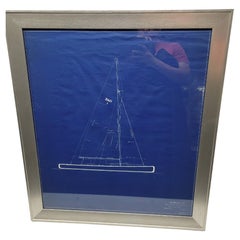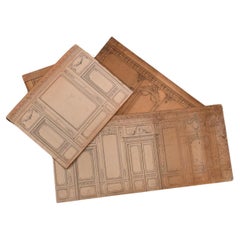
Original plans and projects for the redevelopment of Hursley Park: 1902 - 1904
View Similar Items
Video Loading
Want more images or videos?
Request additional images or videos from the seller
1 of 20
Original plans and projects for the redevelopment of Hursley Park: 1902 - 1904
$20,944.95List Price
About the Item
- Dimensions:Height: 0.4 in (1 cm)Width: 0.4 in (1 cm)Depth: 0.4 in (1 cm)
- Style:Belle Époque (Of the Period)
- Materials and Techniques:
- Place of Origin:
- Period:
- Date of Manufacture:circa. 1903
- Condition:
- Seller Location:SAINT-OUEN-SUR-SEINE, FR
- Reference Number:Seller: 142801stDibs: LU7662236280802
About the Seller
No Reviews Yet
Recognized Seller
These prestigious sellers are industry leaders and represent the highest echelon for item quality and design.
1stDibs seller since 2022
Typical response time: 8 hours
Authenticity Guarantee
In the unlikely event there’s an issue with an item’s authenticity, contact us within 1 year for a full refund. DetailsMoney-Back Guarantee
If your item is not as described, is damaged in transit, or does not arrive, contact us within 7 days for a full refund. Details24-Hour Cancellation
You have a 24-hour grace period in which to reconsider your purchase, with no questions asked.Vetted Professional Sellers
Our world-class sellers must adhere to strict standards for service and quality, maintaining the integrity of our listings.Price-Match Guarantee
If you find that a seller listed the same item for a lower price elsewhere, we’ll match it.Trusted Global Delivery
Our best-in-class carrier network provides specialized shipping options worldwide, including custom delivery.More From This Seller
View AllSteinway & Sons Concert Grand Piano
Located in SAINT-OUEN-SUR-SEINE, FR
This extraordinary concert grand piano with 88 keys was made by the prestigious firm Steinway & Sons around 1894. The case's decoration was entrust...
Category
Antique Late 19th Century French Louis XV Musical Instruments
Materials
Wood, Giltwood
$1,460,162
Pocket Watch, 19th century
Located in SAINT-OUEN-SUR-SEINE, FR
Magnificent 19th century pocket watch.
The glass is detached and bumps at the sides.
On the back on the watch, there is a perpetual calendar
Category
Antique 1890s French Napoleon III Collectible Jewelry
Materials
Gold
Standing Portrait of the French President Felix Faure
By Henri Rondel
Located in SAINT-OUEN-SUR-SEINE, FR
Portrait of Felix Faure, president of France by Henri Rondel. The painting is signed and dated and was presented at the Salon of 1897.
Henri Rondel was bo...
Category
Antique 19th Century French Belle Époque Paintings
Materials
Paint
Fireback of the Farewell of the King of Spain with the King of France
Located in SAINT-OUEN-SUR-SEINE, FR
This fireback illustrate the farewell between the King of Spain, Philip V and the King of France, Louis XIV. A ribbon with the inscription "The farewell ...
Category
Antique 18th Century French Louis XIV Fireplace Tools and Chimney Pots
Materials
Iron
Fireback with the France Coat of Arms and Louis XIV's Mascaron and Motto
Located in SAINT-OUEN-SUR-SEINE, FR
This exceptional fireback was cast in the 17th century.
It is adorned by the France's coat of arms crowned with the Royal crown put in front of flags and war weapons...
Category
Antique 17th Century French Louis XIV Fireplaces and Mantels
Materials
Iron
Portal of the Directoire Period
Located in SAINT-OUEN-SUR-SEINE, FR
Directoire period wrought iron gate with two panels, divided into two sections by a horizontal band. The upper part is composed of vertical rods ending in spearheads. They rest on a ...
Category
Antique Early 19th Century French Directoire Doors and Gates
Materials
Wrought Iron
You May Also Like
Best Planned City in the World: Olmsted, Vaux, and the Buffalo Park System
Located in valatie, NY
The Best Planned City in the World: Olmsted, Vaux, and the Buffalo Park System, by Francis R. Kowsky. University of Massachusetts Press, 2013. First edition hardcover with dust jacke...
Category
2010s American Books
Materials
Paper
Detailed Original Antique Plan of the City and Fort of Malacca, Malaysia, 1764
Located in Langweer, NL
Description: Antique map titled 'Plan de la Ville et Forteresse de Malaca'. Detailed plan of the city and fort of Malacca on the southern Malay Peninsula, commanding the strategic st...
Category
Antique 1760s Maps
Materials
Paper
$181 Sale Price
20% Off
1902 The Natural History of Plants
By Anton Kerner von Marilaun
Located in Bath, GB
An excellent set containing this profusely illustrated natural history of plants, translated from the German of Austrian botanist, Anton Kerner von Marilaun.
A new edition of this w...
Category
Antique Early 1900s European Books
Materials
Paper
Original Sail Plan Blueprint for the 260 Class Yacht, by George Lawley
Located in Norwell, MA
George Lawley 260 Class blueprint. Rich blue plan showing mast and sail dimensions. This is a double ended design by C. Raymond Hunt. This plan is for a thirty one foot yacht and was...
Category
Vintage 1940s North American Nautical Objects
Materials
Paper
Antique Map of the Dutch Provinces Groningen and Friesland, 1902
Located in Langweer, NL
Antique map titled 'Groningen en Friesland'. Lithographed map of the provinces of Groningen and Friesland, the Netherlands. This map originates from 'Atlas van Nederland'. Artists an...
Category
20th Century Maps
Materials
Paper
$134 Sale Price
20% Off
Gipuzkoa 1902: A Cartographic Snapshot of the Basque Coastline and Highlands
Located in Langweer, NL
The map showcases the province of Gipuzkoa (also known as Guipúzcoa in Spanish), which is part of the autonomous community of the Basque Country in northern Spain, as of the year 190...
Category
Antique Early 1900s Maps
Materials
Paper
$344 Sale Price
20% Off
Free Shipping
Recently Viewed
View AllMore Ways To Browse
Scotland Tapestry
Louis Xiv Salon Set
Pierre Francois Leonard Fontaine
Handmade Sailing Ships
Sailboat Model
Clipper Ship Model
Miniature Bed
Steam Ship Models
Miniature Diorama
Vintage Dashboard
Round Tablecloths
Vintage Turn Signal
Cast Iron Shoe
Tv Tower Models
Miniature Saddle
Model Coaches
Wooden Foundry Molds
Artist Model Mannequin Wood
