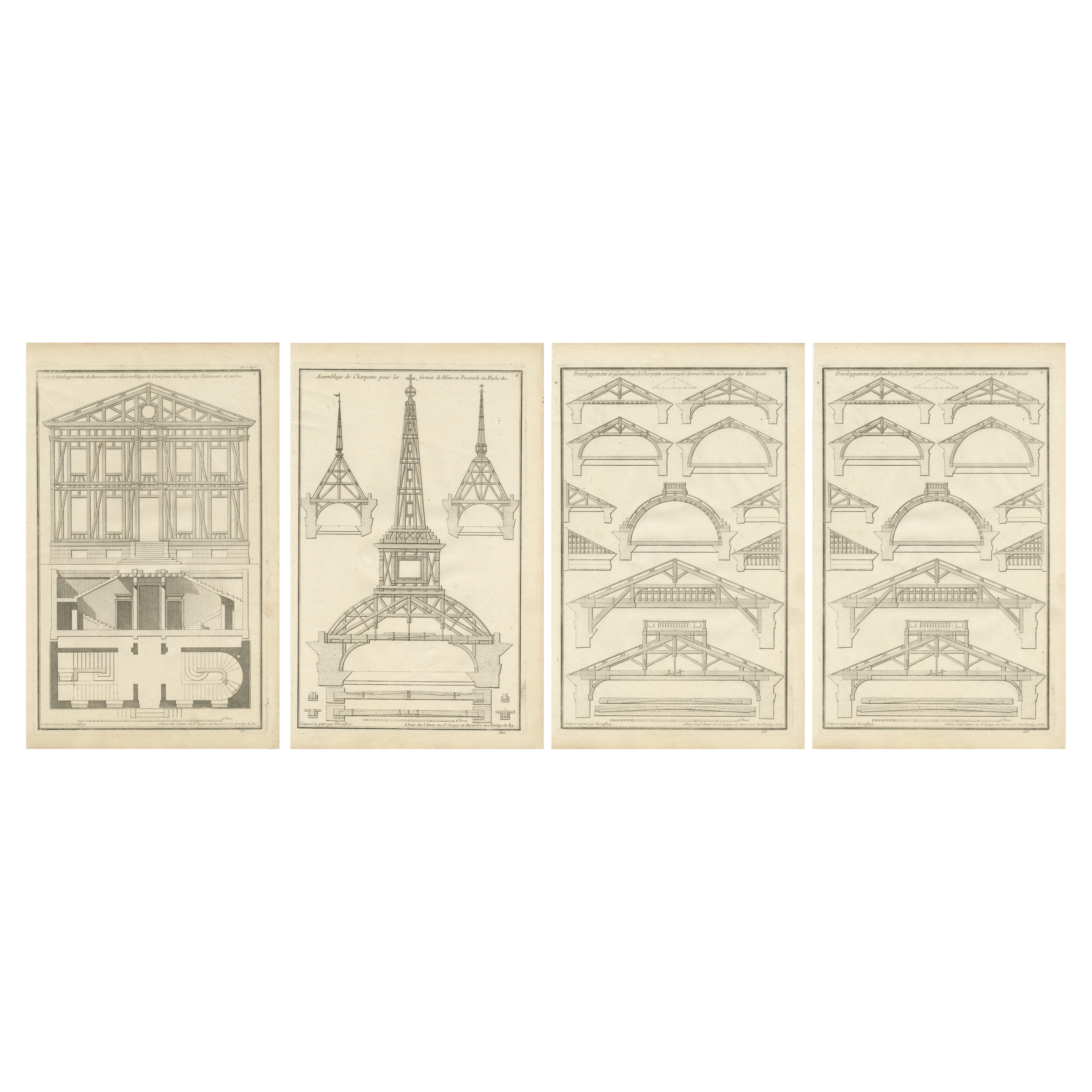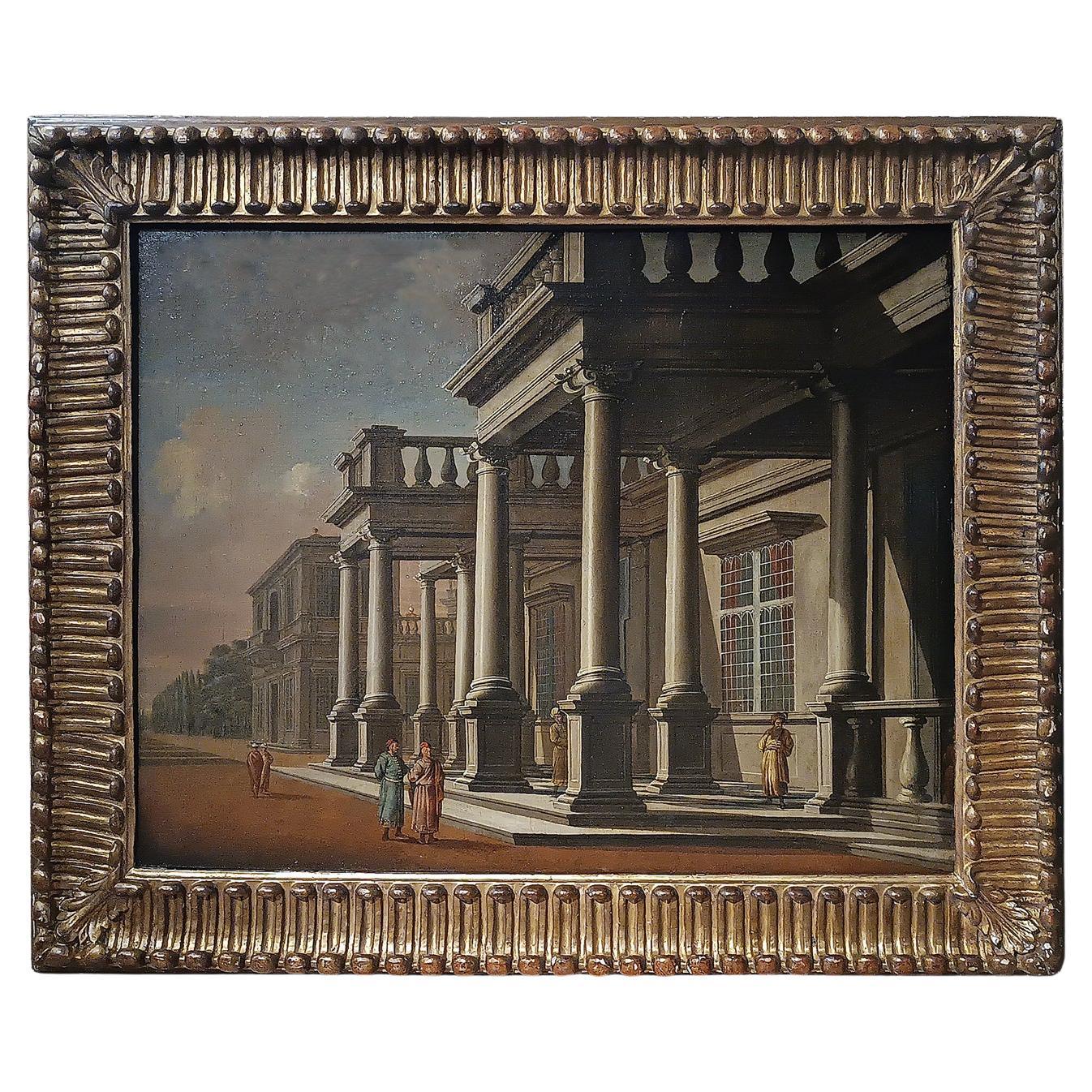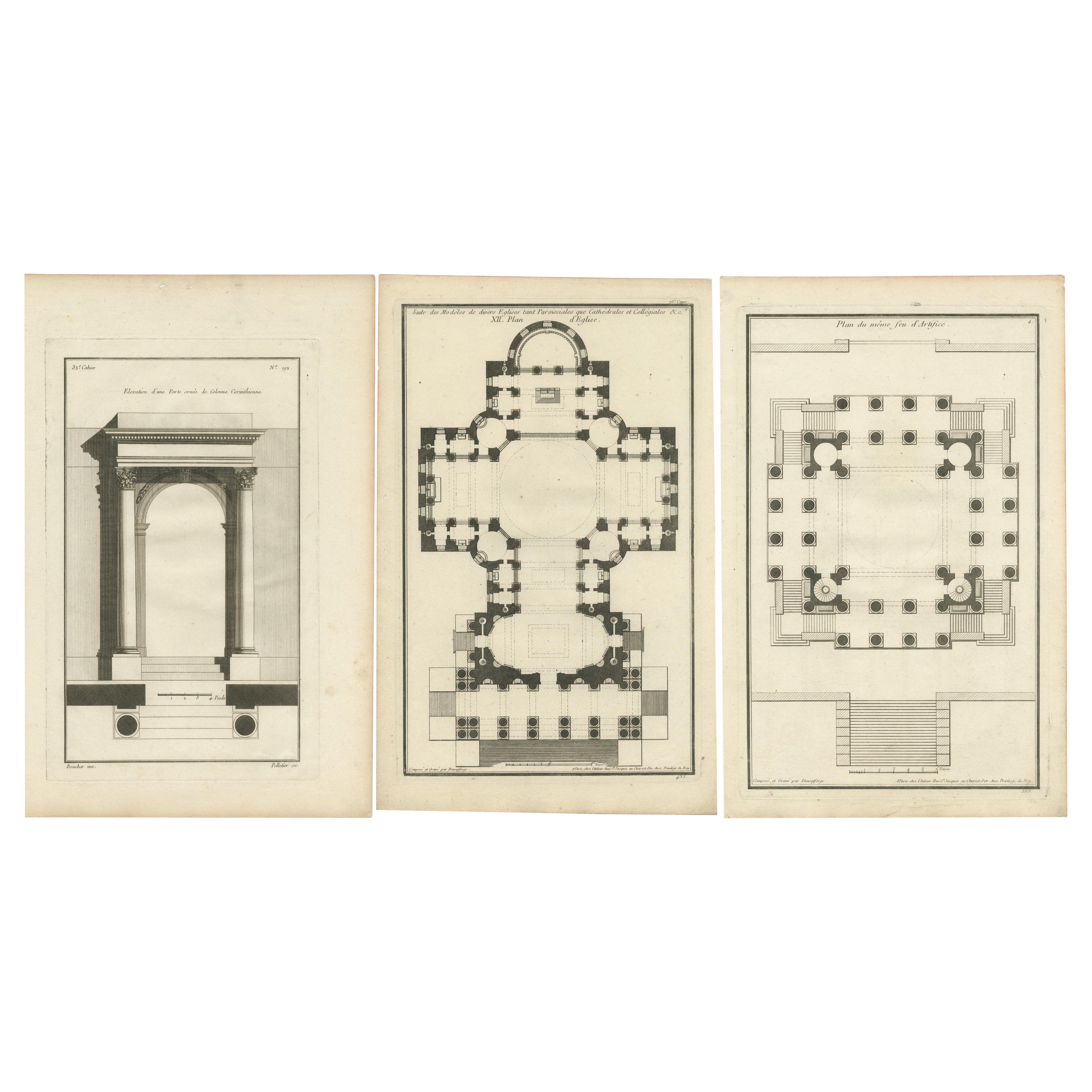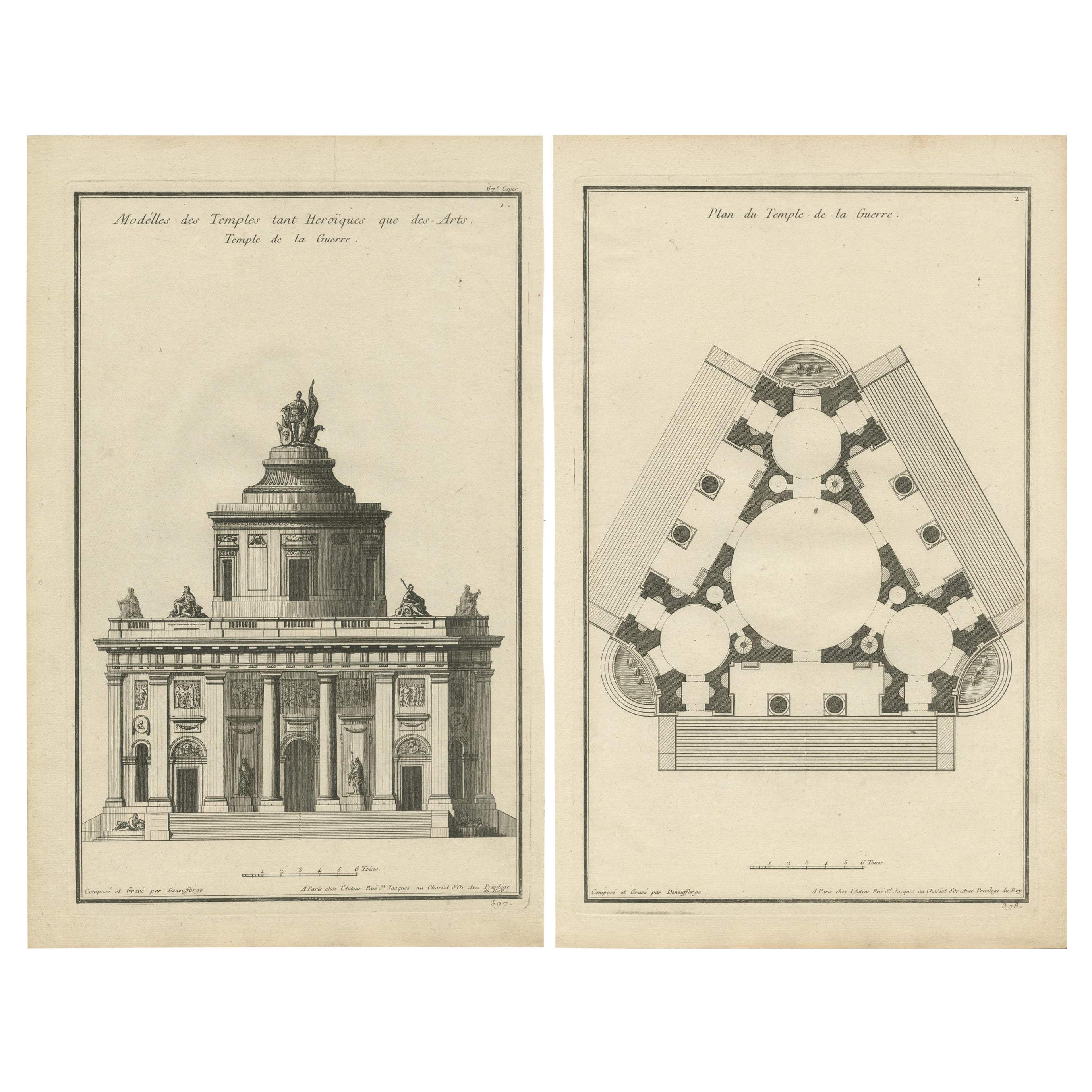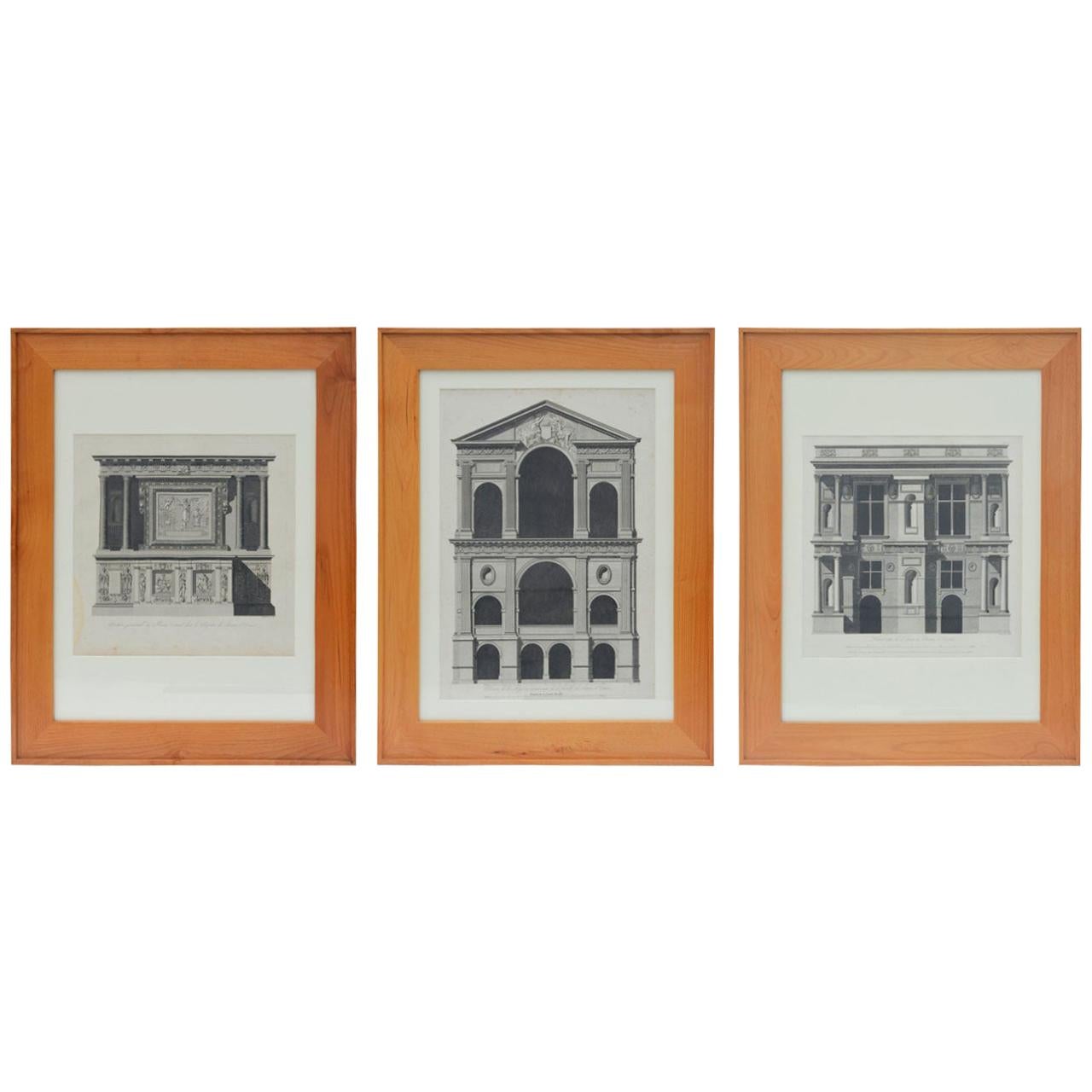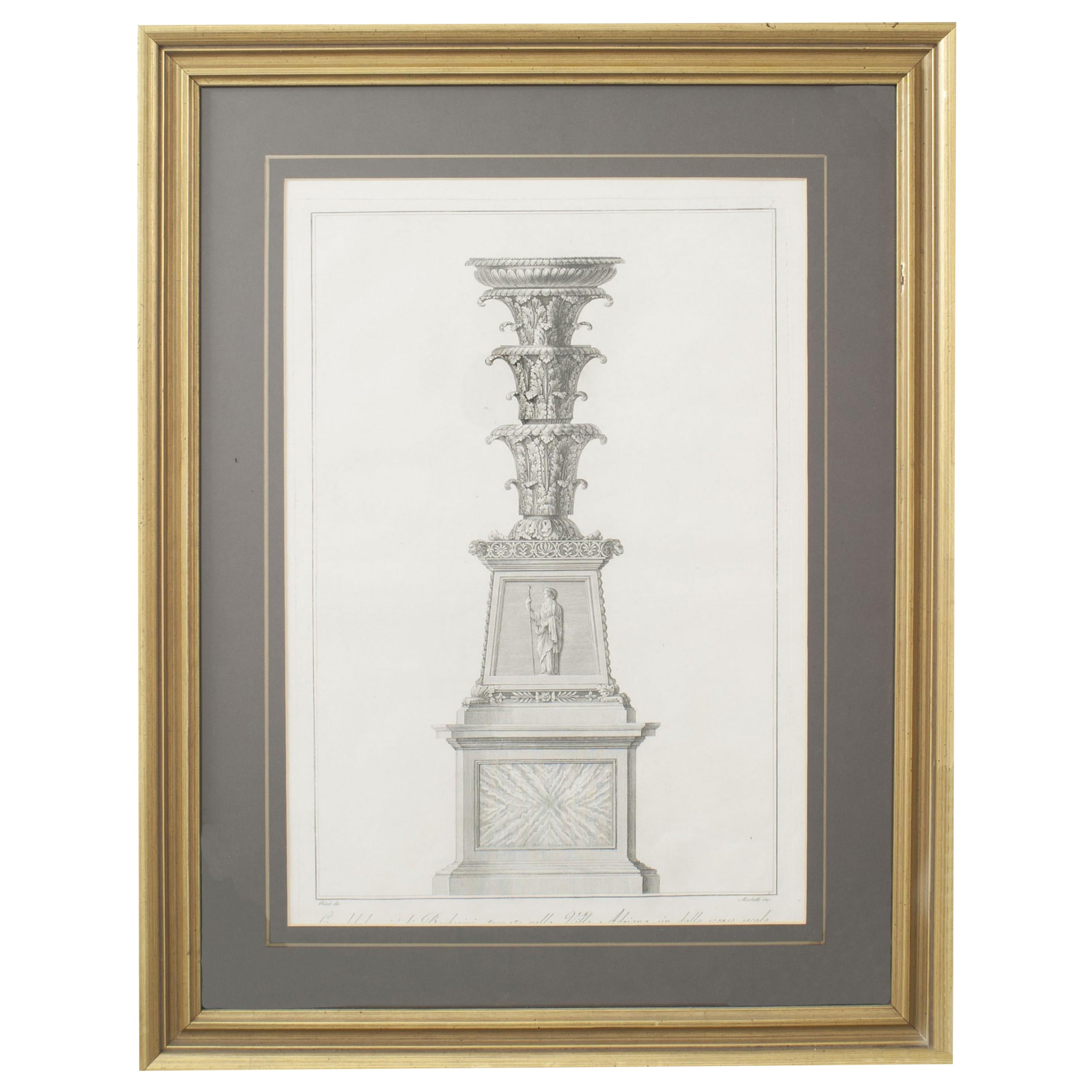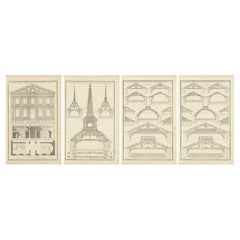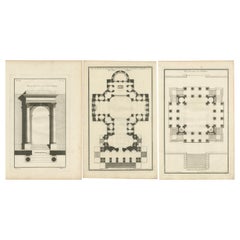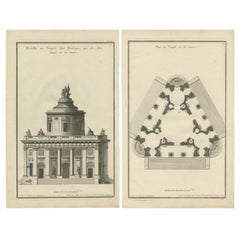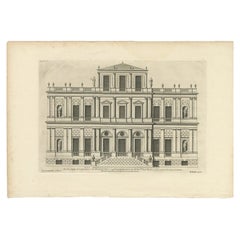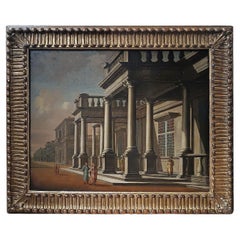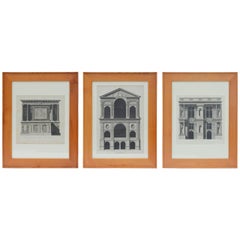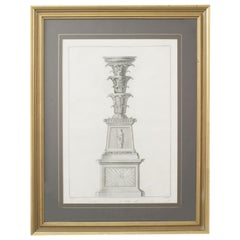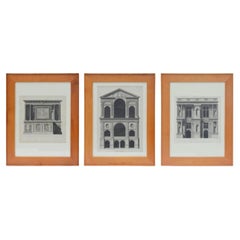Items Similar to Neoclassical Grandeur: An Architectural Study from the Early 1700s
Want more images or videos?
Request additional images or videos from the seller
1 of 6
Neoclassical Grandeur: An Architectural Study from the Early 1700s
$1,052.45
$1,315.5720% Off
£776.42
£970.5220% Off
€880
€1,10020% Off
CA$1,456.95
CA$1,821.1920% Off
A$1,579.77
A$1,974.7120% Off
CHF 838.36
CHF 1,047.9520% Off
MX$19,456.82
MX$24,321.0220% Off
NOK 10,390.98
NOK 12,988.7220% Off
SEK 9,806.69
SEK 12,258.3720% Off
DKK 6,699.91
DKK 8,374.8920% Off
About the Item
The engraving depicts a classical façade of a building, designed with a series of evenly spaced windows and arches on the ground floor, and rectangular windows on the upper floor. The architectural style is neoclassical, characterized by its symmetry, balanced proportions, and the use of classical elements such as pilasters and pediments. Atop the structure sits a central pediment supported by columns, flanked by statues. This could represent a public building or a grand palatial structure. The precise lines and attention to detail suggest that it was intended for scholarly study or as a record of architectural design. The labeling at the bottom, if any, could provide information on the building's location or the architect, but it's not visible in the image.
The engraving is possible part of a series published around the early 18th century by Joan Blaeu, a renowned Dutch cartographer born in 1599 and who passed away in 1673. His works often featured detailed engravings of notable locations. This particular piece would have been published posthumously, as part of a collection that his heirs continued, which was later reissued by publishers like Pierre Mortier. The exact date of publication for this specific engraving is not provided in the information, but it would be within the timeframe of the early 1700s, given the dates of the reissues mentioned and the info behind the watermark that is visible if you hold the print to the light.
The text appears in the paper is a historical note about the Honig family, prominent in the Dutch paper manufacturing industry during the 17th and 18th centuries. Jan Jbz. Honig (1688-1757), the white paper manufacturer from Zaandijk, was the son of paper manufacturer Jacob Cz. Honig(h) (1648-1709). Jan began his independent work in 1738 and continued until 1757. He was the younger brother of Cornelis Jbz. Honig (1683-1755), and together they started the company C & J HONIG in 1709. Following a division of the family business in 1738, Jan took over the mill 'De Vergulde Bijkorf' and also acquired the mill 'De Eendracht'. He was married to Trijntje Claes Caescoper (1689-1763) and operated with his son Jacob Jsz. Honig (1712-1780) under the name J(an) HONIG & ZOON. Around 1741, this firm produced Pro Patria paper featuring the emblem of the Hollandse Tuin as a watermark. By 1764, under the direction of his son Jacob, J. HONIG & ZOON supplied paper to the Amsterdam Chamber of the Dutch East India Company, using watermarks including the Amsterdam coat of arms and a beehive. Some of the watermark blocks and paper molds from this firm are preserved at the paper mill 'De Schoolmeester' in Westzaan.
This description provides insight into the operations and legacy of the Honig family's paper manufacturing business, illustrating its historical significance in the context of Dutch industrial heritage.
- Dimensions:Height: 17.52 in (44.5 cm)Width: 26.78 in (68 cm)Depth: 0 in (0.02 mm)
- Materials and Techniques:Paper,Engraved
- Period:
- Date of Manufacture:circa 1705
- Condition:Good, considering age. Aged paper with typically warm, yellowish-brown hue. The paper edges are worn with creases and dirt due to handling, but inside the plate mark the image is fine. One central vertical folding line. Study the scans carefully.
- Seller Location:Langweer, NL
- Reference Number:Seller: BG-13610-261stDibs: LU3054337837162
About the Seller
5.0
Recognized Seller
These prestigious sellers are industry leaders and represent the highest echelon for item quality and design.
Platinum Seller
Premium sellers with a 4.7+ rating and 24-hour response times
Established in 2009
1stDibs seller since 2017
2,620 sales on 1stDibs
Typical response time: <1 hour
- ShippingRetrieving quote...Shipping from: Langweer, Netherlands
- Return Policy
Authenticity Guarantee
In the unlikely event there’s an issue with an item’s authenticity, contact us within 1 year for a full refund. DetailsMoney-Back Guarantee
If your item is not as described, is damaged in transit, or does not arrive, contact us within 7 days for a full refund. Details24-Hour Cancellation
You have a 24-hour grace period in which to reconsider your purchase, with no questions asked.Vetted Professional Sellers
Our world-class sellers must adhere to strict standards for service and quality, maintaining the integrity of our listings.Price-Match Guarantee
If you find that a seller listed the same item for a lower price elsewhere, we’ll match it.Trusted Global Delivery
Our best-in-class carrier network provides specialized shipping options worldwide, including custom delivery.More From This Seller
View All18th Century Architectural Mastery by Neufforge in Engravings, Circa 1770
Located in Langweer, NL
Architectural engravings by Jean-François de Neufforge (1714–1791).
Neufforge was a Flemish engraver, architect, and publisher known for his work "Recueil élémentaire d'architectur...
Category
Antique Late 18th Century Prints
Materials
Paper
$841 Sale Price / set
20% Off
Free Shipping
Architectural Masterpieces of François de Neufforge: Grandeur in Design, 1770
Located in Langweer, NL
These prints are detailed architectural engravings by Jean-François de Neufforge, reflecting his meticulous approach to classical architecture during the 18th century.
1. The first ...
Category
Antique Late 18th Century Prints
Materials
Paper
$420 Sale Price / set
20% Off
Free Shipping
Neoclassical Visions: De Neufforge's Temple Designs Original Engravings, ca.1770
Located in Langweer, NL
Engravings by Jean-François de Neufforge, a French architect and engraver from the 18th century. These images are part of his work "Recueil élémentaire d'architecture," an influentia...
Category
Antique Late 18th Century Prints
Materials
Paper
$822 Sale Price
20% Off
Free Shipping
Antique Print of a Building Design in Theatrical Style to Paul Methnuen, 1725
Located in Langweer, NL
Antique print titled 'This new design of my invention in the Theatrical style (..)'.
View of a new building design in theatrical style to Paul Methnuen principal Secretary of Sta...
Category
Antique 18th Century Prints
Materials
Paper
$267 Sale Price
20% Off
Architectural Designs – Elevations & Floor Plans by Neufforge, Paris, c.1756
Located in Langweer, NL
Architectural Elevations and Floor Plans – Bâtiment de 36 Toises & Bâtiment de 30 Toises by Neufforge, c.1756
This finely engraved architectural plate by Jean-François de Neufforge (1714–1791) presents two detailed building designs from his monumental work Recueil élémentaire d’architecture, published in Paris around 1756. The upper plate is titled Bâtiment de 36 Toises, showing an elegant façade with a richly ornamented frieze above a series of evenly spaced windows and doors, and beneath it, a precisely laid-out floor plan including vestibules, galleries, antechambers, and cabinets.
The lower plate, Bâtiment de 30 Toises, continues the theme, depicting a harmonious façade with strong classical symmetry and a pedimented central section, supported by rusticated lower levels. The floor plan mirrors the refined proportions of the elevation, with spacious central halls and symmetrical arrangements of rooms around a portico.
Neufforge’s engravings were created to serve as models for architects, builders, and patrons of the mid-18th century, blending French classical design with practical layouts. Each design is meticulously drawn, with architectural elements clearly labeled, providing insight into the period’s emphasis on symmetry, balance, and proportion.
Printed in crisp black ink on fine laid paper, this plate pair exemplifies the precision and elegance of 18th-century French architectural engraving...
Category
Antique Mid-18th Century Prints
Materials
Paper
Antique Architectural Elevation of Sandon Hall, Staffordshire in England, c.1770
Located in Langweer, NL
Antique print titled 'Principal Front of Sandon'.
Architectural elevation of Sandon Hall, Staffordshire. This print originates from 'Vitru...
Category
Antique 1770s Prints
Materials
Paper
$813 Sale Price
20% Off
You May Also Like
SECOND HALF OF THE 18th CENTURY PAINTING WITH ARCHITECTURAL CAPRICE
Located in Firenze, FI
Beautiful oil painting on canvas depicting a classic architectural caprice, in a fascinating play of architecture and shadows populated by small characters. In an imaginary backgroun...
Category
Antique Late 18th Century Italian Neoclassical Paintings
Materials
Gold Leaf
Early 19th Century Architectural Prints by Louis-Pierre Baltard de la Fresque
By Louis-Pierre Baltard
Located in Los Angeles, CA
Three gorgeous early 19th century architectural prints by Louis-Pierre Baltard de la Fresque (1764-1846).
Category
Antique 19th Century French Neoclassical Prints
Materials
Wood, Paper
Italian Neo-Classic Architecture Print
Located in Queens, NY
Italian Neo-classic engravings of architecture in a gold frame (18th/19th Cent)
Category
Antique 19th Century Italian Neoclassical Paintings
Materials
Paper
Early 19th Century Architectural Prints by Louis-Pierre Baltard De La Fresque
By Louis-Pierre Baltard
Located in Los Angeles, CA
Three gorgeous early 19th century architectural prints by Louis-Pierre Baltard de la Fresque (1764-1846).
Category
Antique 19th Century French Neoclassical Prints
Materials
Wood, Paper
Pair of Large Scale Original Antique Architectural Prints, Circa 1790
Located in St Annes, Lancashire
Wonderful pair of architectural prints.
Copper-plate engravings by J.Newton after designs by Vetruvius
Published C.1790
Unframed and not matted.
Category
Antique 1790s English Classical Roman Prints
Materials
Paper
The Palace - Original Lithograph - Late 19th century
Located in Roma, IT
The Palace is an original print on paper realized by an anonymous artist.
Original lithograph of the late 19th Century.
Conditions: aged and a rip on the lower-left angle.
The art...
Category
Late 19th Century Modern Figurative Prints
Materials
Paper, Lithograph
More Ways To Browse
Pro Patria
Oyster Burl
Painted Black Lacquer Chest
Painted Red Distressed
Paradis Paris
Pea Pod
Persian Calligraphy
Perugia Italy
Pink Glass Bird
Plaster Angels
Polychrome Chest Of Drawers
Portuguese Majolica Plate
Poseidons Trident
Purple Pedestal
Rabbit Chair By Stefano Giovannoni
Rabbit Figurine
Raku Tea
Ram Skull
