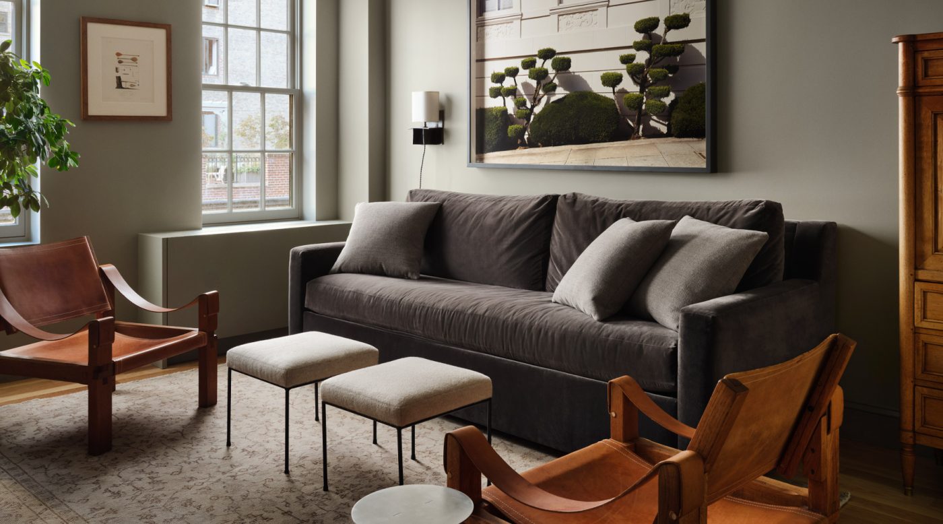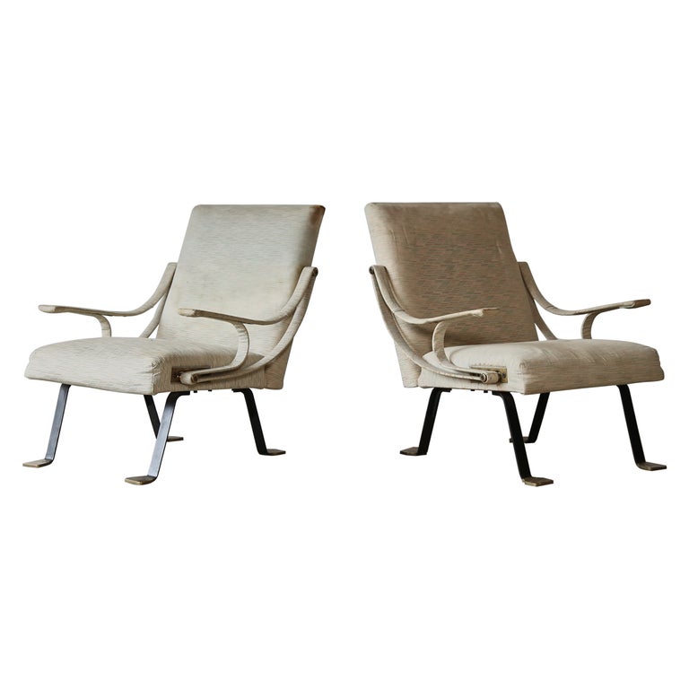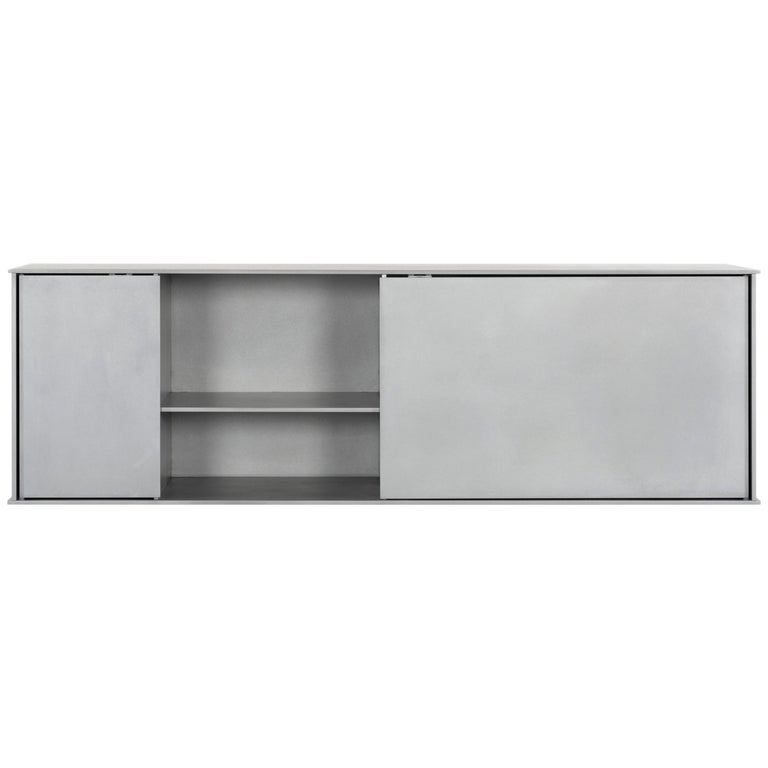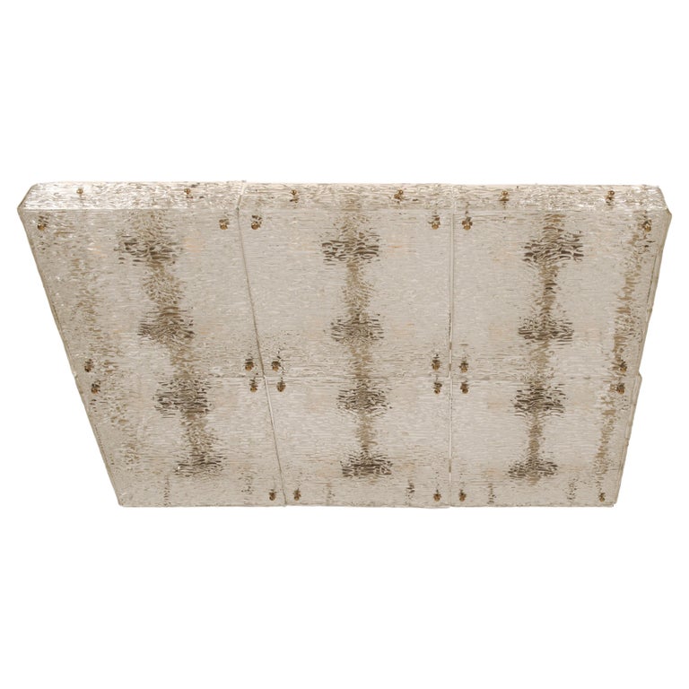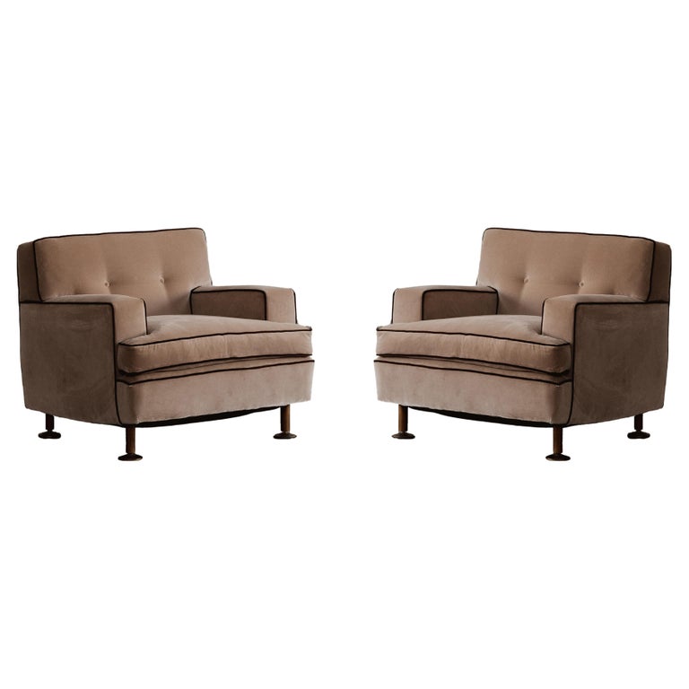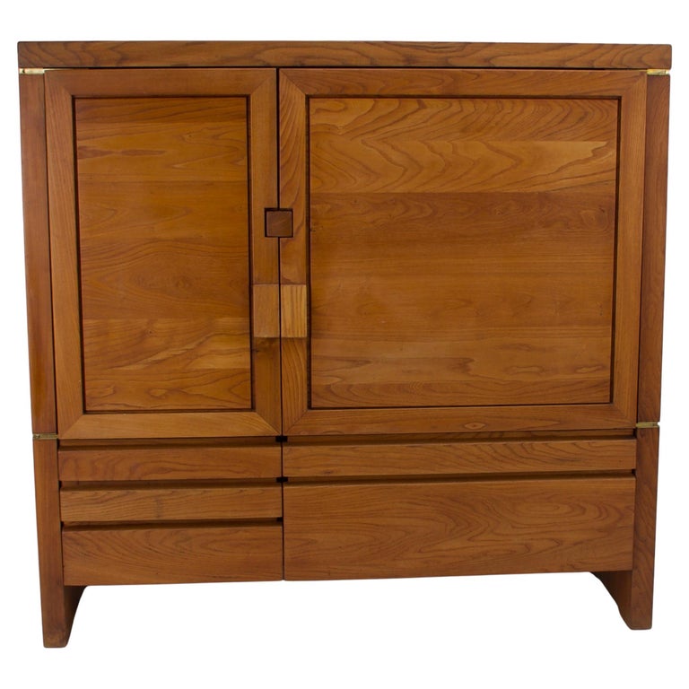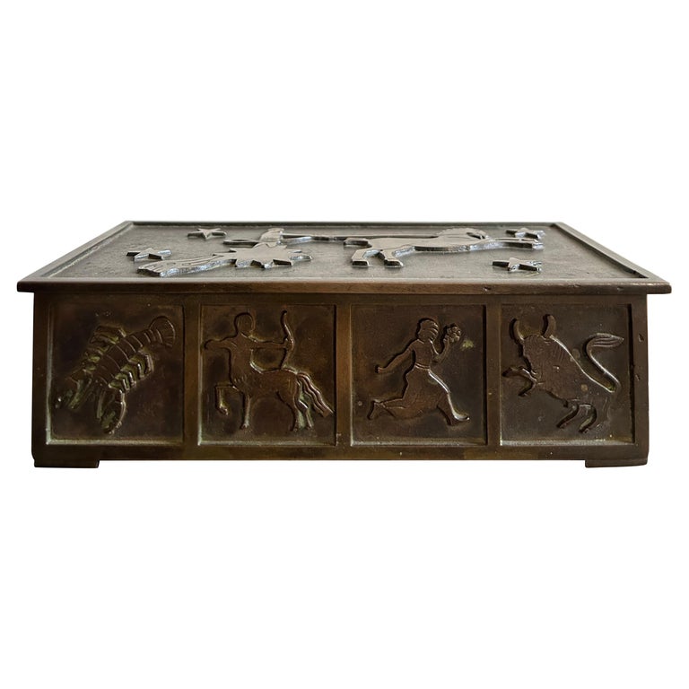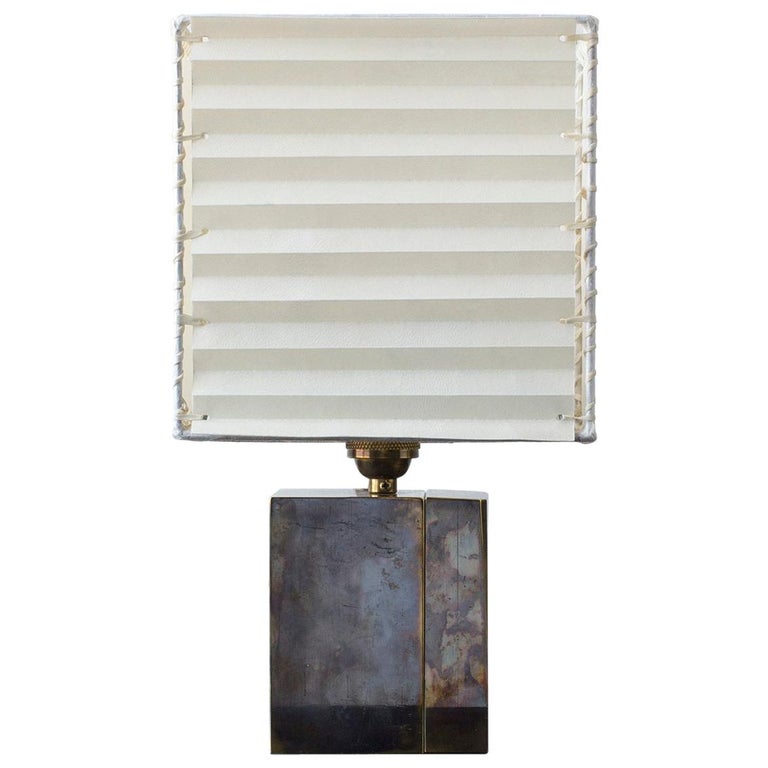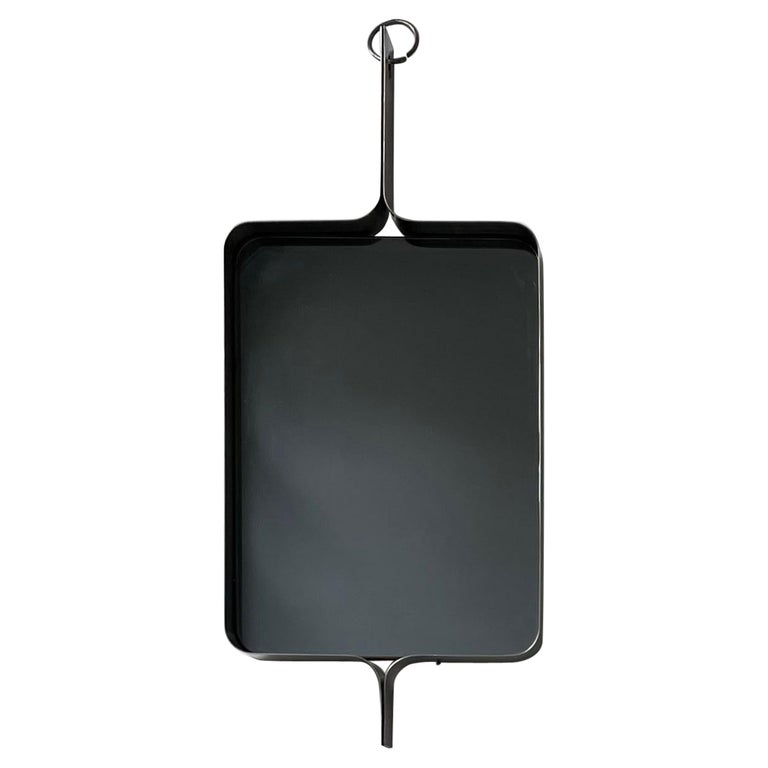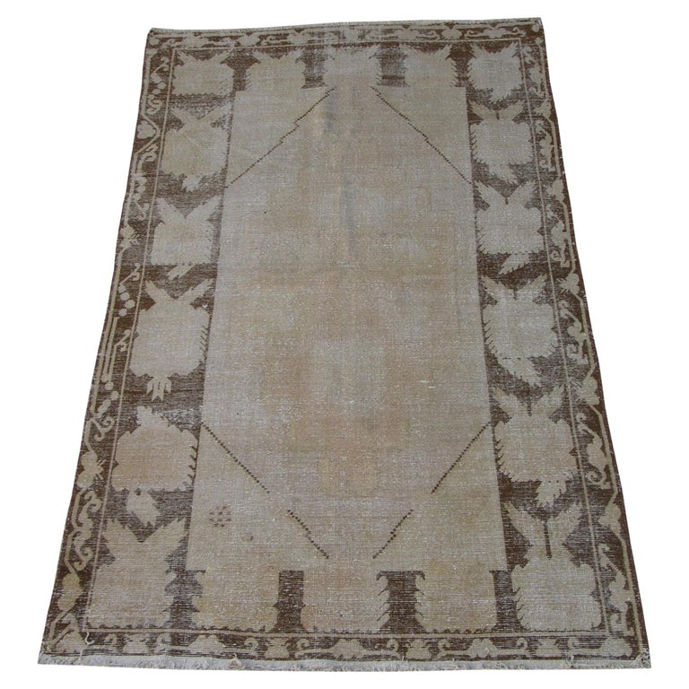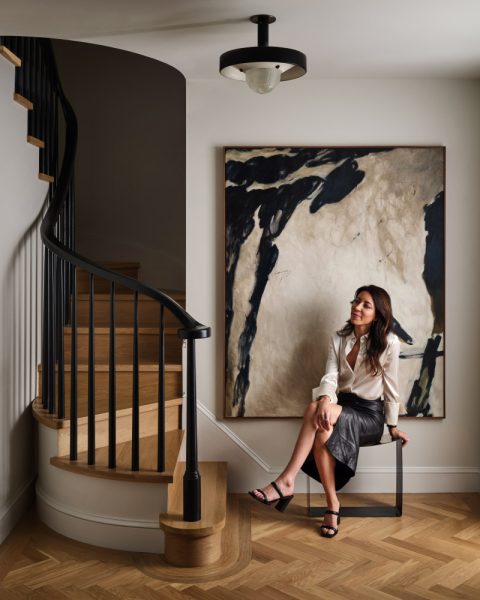
November 16, 2025When it comes to their own homes, some designers pull out all the stops, broadcasting their taste and talents to the world. Others — from “the cobbler’s children have no shoes” school of design — are too busy to devote much time to their personal residences. Gabriela Gargano, founder of the Manhattan firm GRISORO Studio, falls somewhere in the middle. She turned her family apartment in Greenwich Village into a wonderful place to live, without going to extremes.
Indeed, one of Gargano’s goals, she says, was to maintain the modest mien of the apartment, which was built in 1928. That meant making the most of several smallish rooms, rather than knocking down walls to create larger ones, and making extensive use of antique mirrors. But although she did install period-appropriate baseboards, she also eliminated crown moldings and left the openings between rooms unadorned, so that, she explains, “there’d be a tension between the contemporary and the vintage.”
She took the same approach to the apartment’s contents, adding to the mix of mid-century and antique furnishings some very contemporary pieces, but none so jarring as to interrupt its air of quiet domesticity.
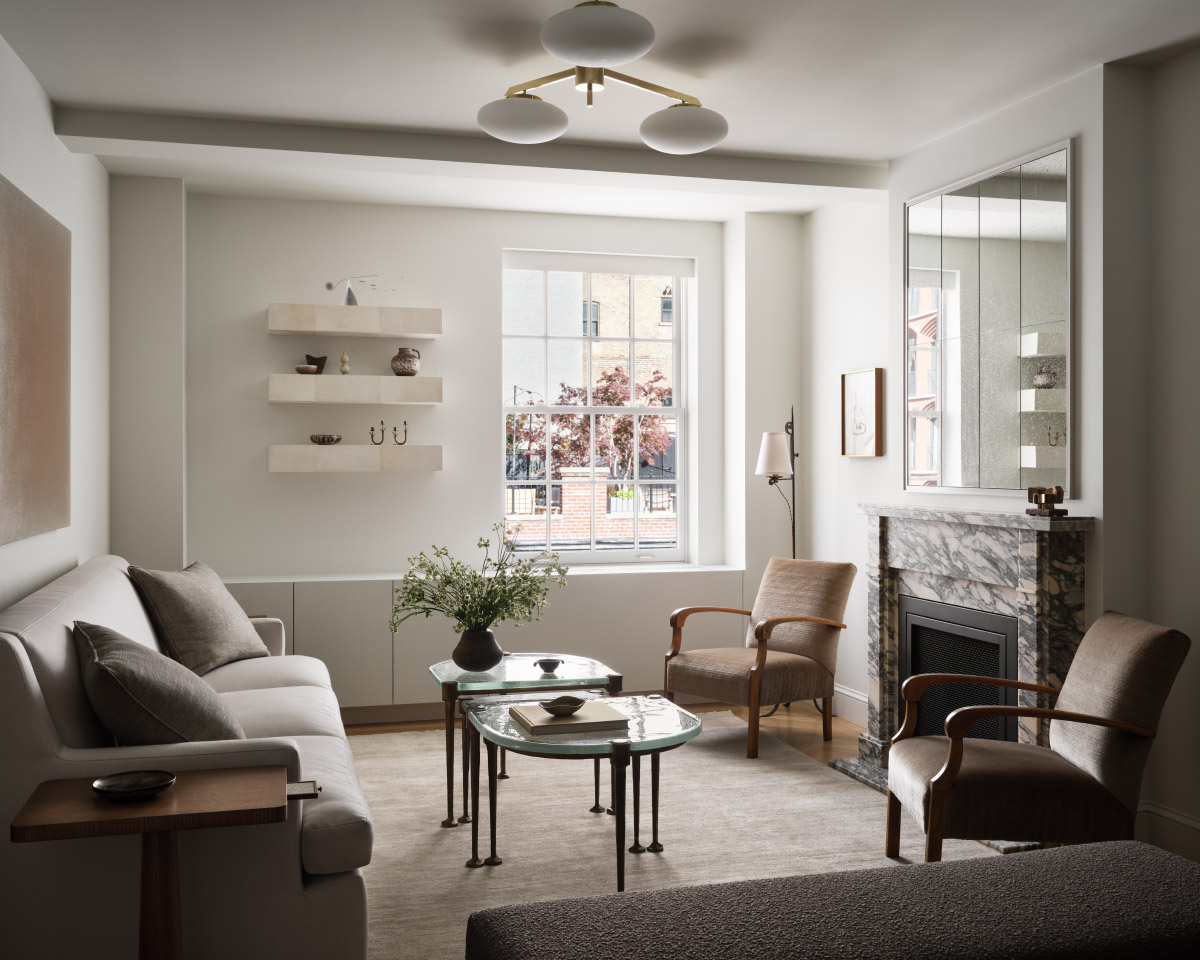
The designer, known to everyone as Gaby, and her husband, Robert Chen, spent years searching for a rarity: a prewar apartment in Greenwich Village with at least three bedrooms. But the couple lucked out right at the start of the pandemic, when prices dropped for a brief interval. Suddenly, they could afford a pair of compact two-bedroom units, one above the other, in a building that gets such dramatic light that, Gargano says, “it felt like we were moving into a Vermeer.”
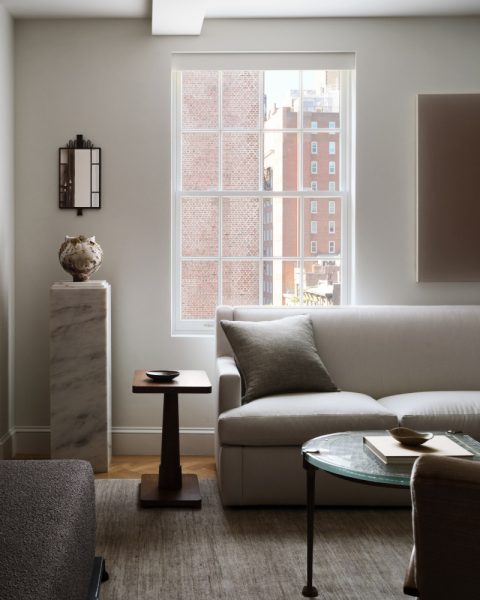
The apartments hadn’t been touched since the 1950s. Gargano had to do what she calls “the unsexy stuff” — removing asbestos, installing new windows and HVAC systems — in addition to adding a staircase between the two floors. In the end, she performed a full gut renovation. Certain things, however, couldn’t be changed, specifically, the shapes of the corner rooms, whose acute and obtuse angles reflect the non-perpendicular streets outside; the riot of boxed-in beams overhead; and the odd locations of the windows.
The two living room windows, in particular, “are in the most inconvenient places possible,” Gargano says. Each is situated near the edge, rather than in the middle, of a wall, creating extreme asymmetries. But a good designer takes constraints as inspiration. And she didn’t just cover the walls with draperies, a tried and true method of obscuring a windows’s actual location.
Instead, to balance the window on one of the walls, she created an implied rectangle of custom-made, parchment-covered shelves. The shelves are several inches thick, giving them the visual “weight” Gargano’s balancing act required. In the case of the other window, which is behind the custom sofa, she used a painting to create a rough symmetry.
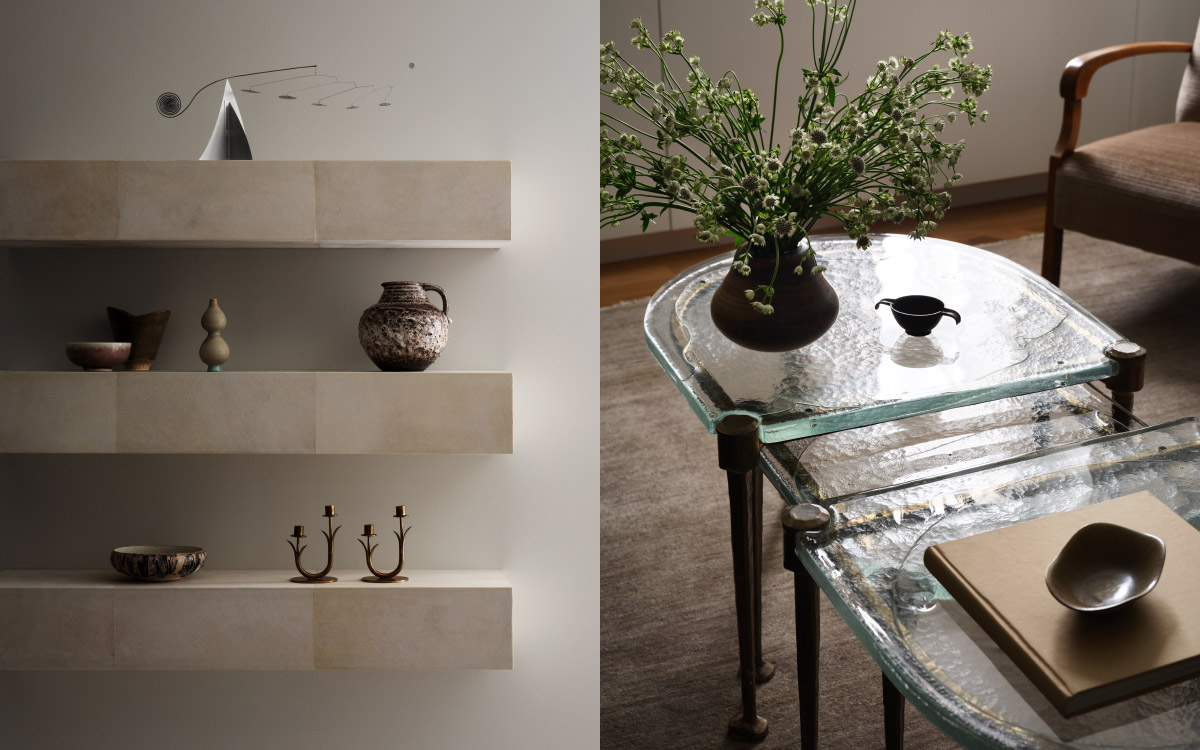
But her best idea was to install a fireplace on a blank wall. The ventless firebox and Calacatta Malva mantel, designed by Gargano, give the room a focal point, making the positions of the windows, the odd corner angles and the crisscrossing beams less problematic.
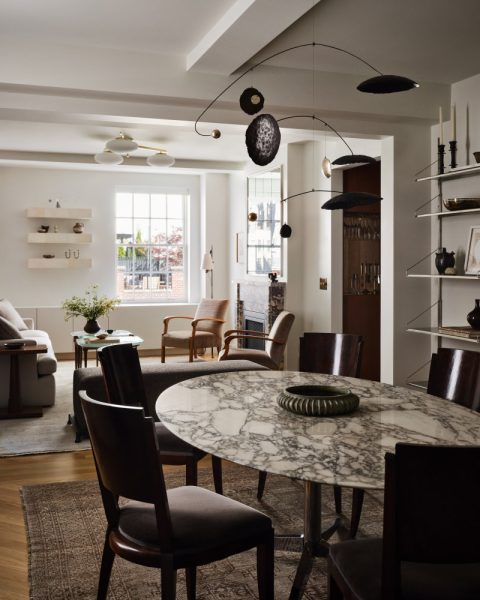
The mix of furniture Gargano created also provides a welcome distraction from the room’s architectural imperfections. An antique mirror above the fireplace hides a TV. A trio of 1980s Lothar Klute coffee tables, purchased on 1stDibs, holds court among a pair of late-Art Deco Danish lounge chairs with birch armrests, a custom sofa and a J.M. Szymanski daybed with bronze feet.
Throughout the house, Gargano chose light fixtures that mount flush to the relatively low ceilings and yet feel expansive — a three-armed fixture from Le Lampade, in the case of the living room.
The dining room is a kind of pass-through between the living room at one end and the kitchen at the other. So, Gargano chose furniture that’s easy to circumnavigate: a mid-century oval dining table by Florence Knoll and a set of French Art Deco palisander and stained-wood dining chairs from Conjeaud & Chappey. The latter, she says, “are unexpected but maintain the soft curves” she was looking for.
The adjacent kitchen has a single window, in a corner. “It’s the kind of conundrum I like,” Gargano says. “How do you take something off-kilter and make it feel right?”
Her answer was to place the prominent range and its hood in the center of one wall and devote another wall entirely to hidden storage, minimizing clutter. Everything is painted “a taupe that leans a little bit green,” notes Gargano, who finds such earthy shades “very grounding, especially in the city.”
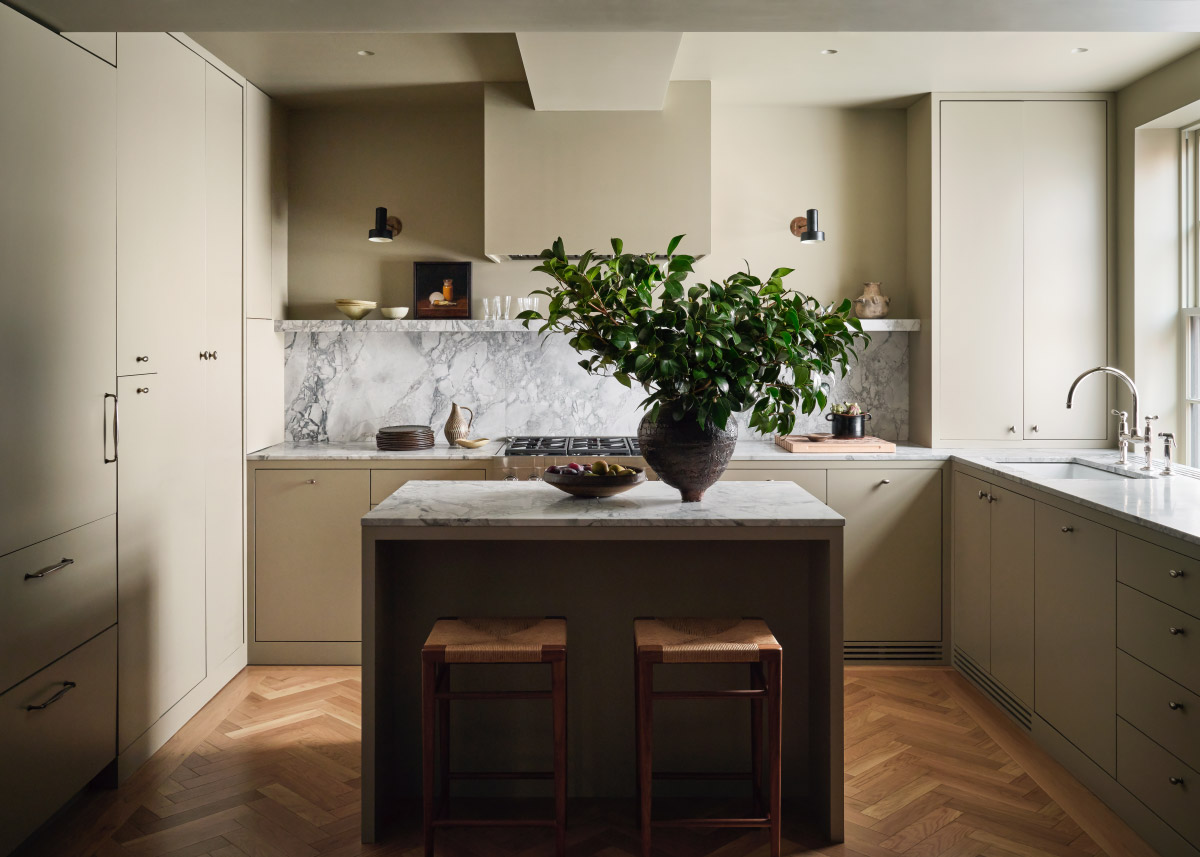
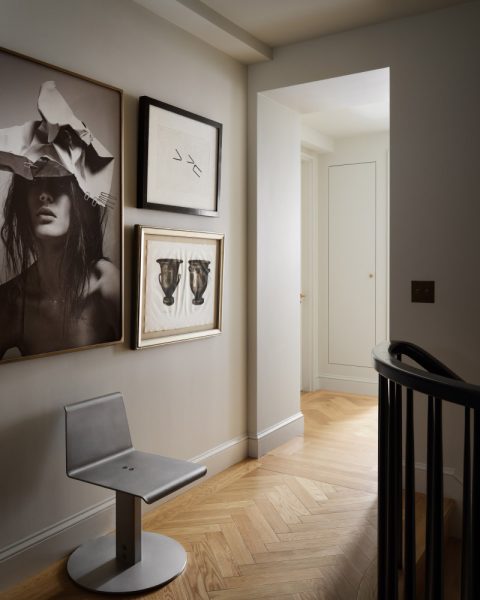
For the same reason, she used “a muddy greenish color” on the walls of a nearby bedroom she turned into a den. “We wanted to make it a bit more masculine than the other rooms, so it felt like you were transitioning to a different vibe,” she explains.
That goal informed her choice of furnishings as well. A pair of leather Pierre Chapo chairs are masculinity personified. And although the pair of mid-century Frederick Weinberg stools with thin iron legs (and a Jack Lenor Larsen fabric on their seats) couldn’t be any less like the antique Louis XVI secretaire, each is masculine in its own way: the former sleek and angular, the latter solid and substantial.
At the top of the new staircase is an aluminum-plate chair by Jonathan Nesci. “We work a lot with him,” Gargano says of the Indiana-based maker. “I called him and said, ‘I would love to have something of yours in my new home.’ I left it up to him. and I was thrilled with the result.”
The designer, finds joy, she says, in “having pieces made by artists and artisans you respect and admire” and tries to provide all her clients with that opportunity.
The couple’s bedroom, just above the living room, has the same non-right angles, awkwardly placed windows and plethora of enclosed beams. The complicated space required the equivalent of the living room fireplace to anchor it. Gargano supplied that in the form of a room-wide headboard in a dark olive velvet.
She chose round 1950s nightstands to flank the bed, using them to support Swid Powell candlesticks that she had converted into lamps. Over the headboard, she mounted one tiny painting, which, she says, is in “fun tension” with the giant painting on the wall opposite one of the windows.
Opposite the bed, a 1960 Paul Laszlo for Brown Saltman credenza and a mirror in a stunning 1950s Italian frame, purchased on 1stDibs, balance the room’s second window.
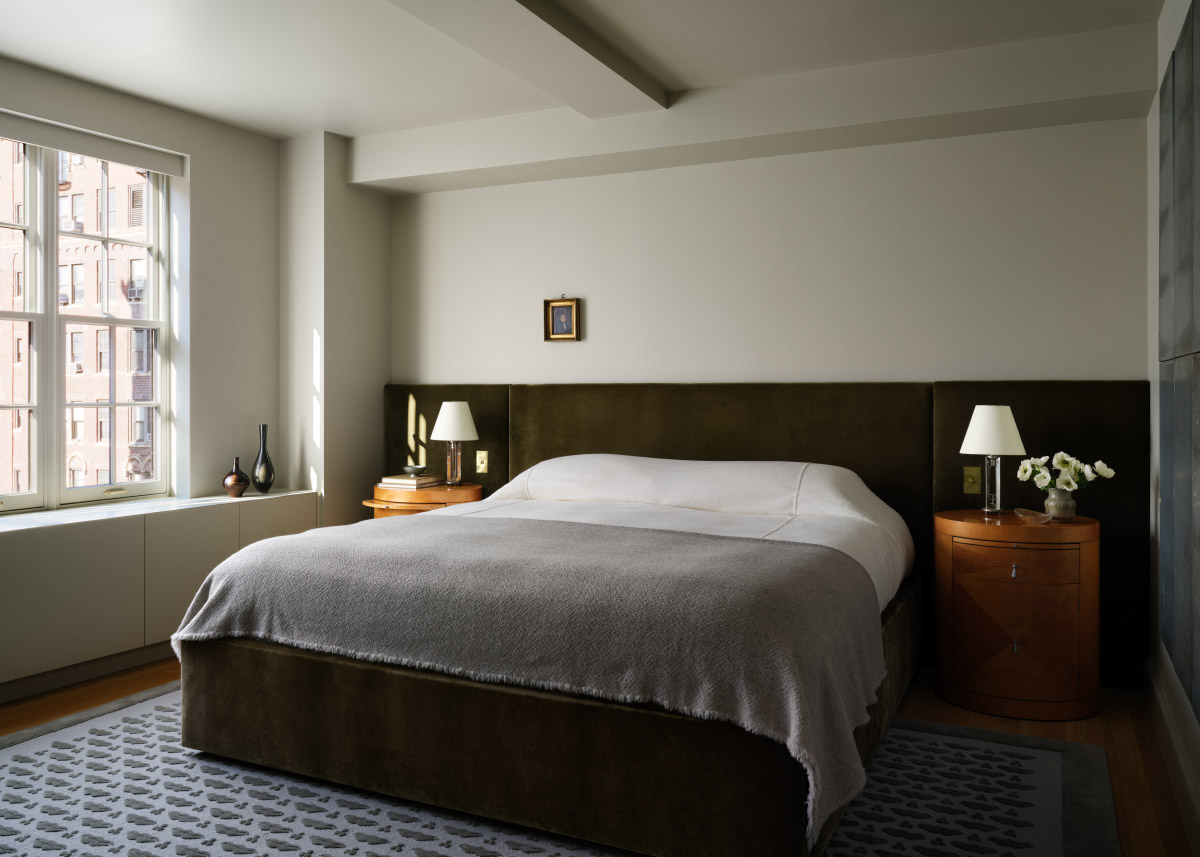
Gargano ran the bedroom’s wood floor into the en suite bathroom, for which she designed a vanity that resembles a dresser. Both moves make the latter room feel less utilitarian than typical bathrooms. Between its two mirrors is a single sconce by Apparatus.
Avoiding Barbie pink, the designer did her daughter’s room in soft blush tones. This choice, like the space’s overall design, involved a lot of input from its occupant. “She loves art as much as I do, so we decided to add a picture rail so we can change out the art over time,” Gargano says. “And she loves design. She saw me doing a job with a pair of double-shade Italian sconces, and she said, ‘Those are the best sconces ever,’ so I got them for her as a present for her fourth birthday!”
The Martin and Brockett cerused-oak Lupa dresser has feet the shape of actual feet, the designer points out, noting that “in a kid’s room, you can have beautiful pieces that are playful but in nuanced ways.” The vase-shaped Stilnovo ceiling light, from Illustris, is another example of a flush-mounted fixture with a sculptural form.
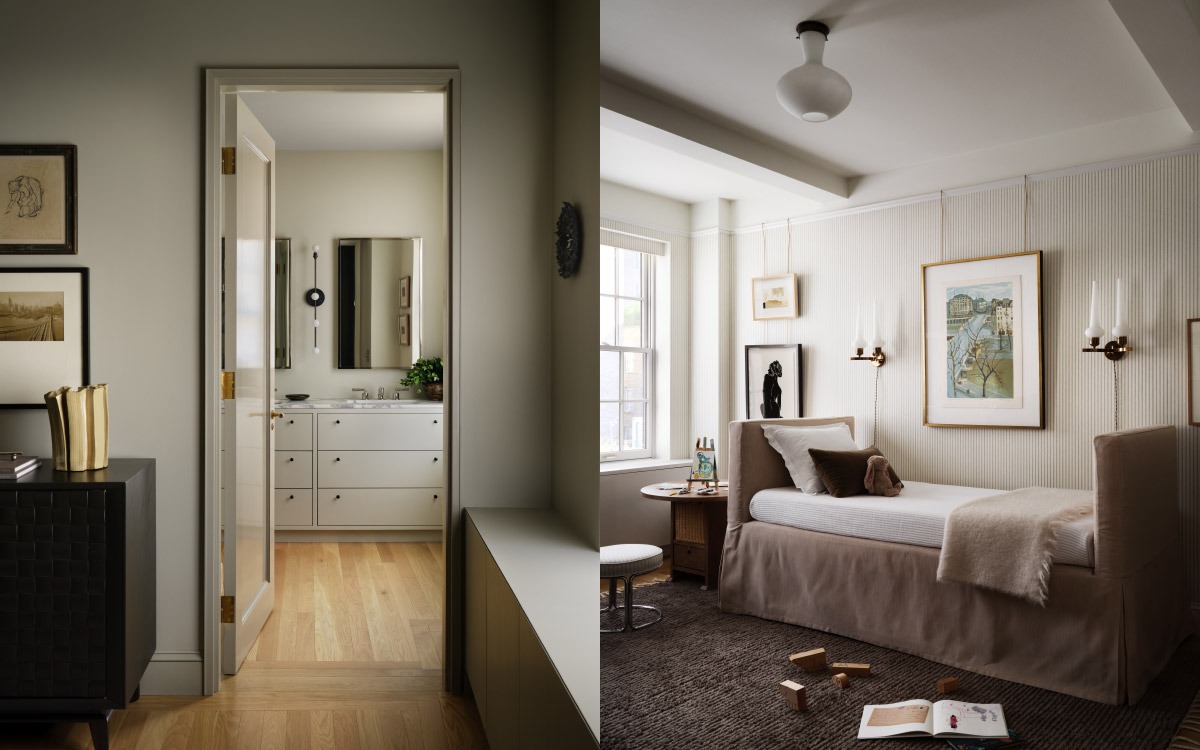
There’s also a guest bedroom. Gargano wanted visitors to feel removed from the rest of the apartment, “almost as if they’re staying in a hotel,” so she wrapped it in a grasscloth wallpaper. She designed a square storage unit with a door that slides from side to side. It’s a kind of peekaboo cabinet where you can decide what to hide and what to show (right now she’s showing a candelabrum on the top shelf). And, to make up for the fact that the space is too narrow for a desk, its lower edge folds out to become a writing surface.
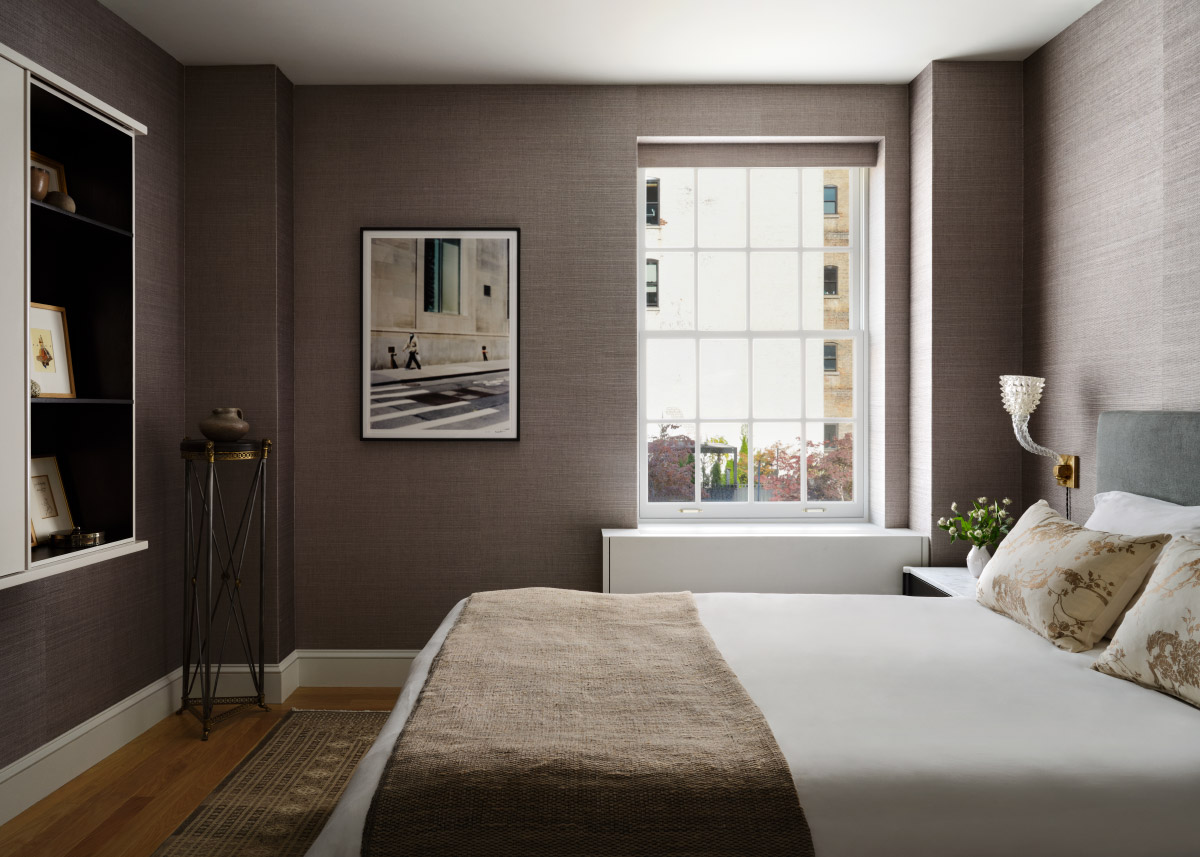
Gargano is descended from a long line of Ecuadoran women who were involved in a variety of artistic pursuits. “Creativity was all around us and how we connected,” she says. While in high school in Red Bank, New Jersey, she adds, she worked in a home design shop, “back when Shabby Chic was the style du jour.”
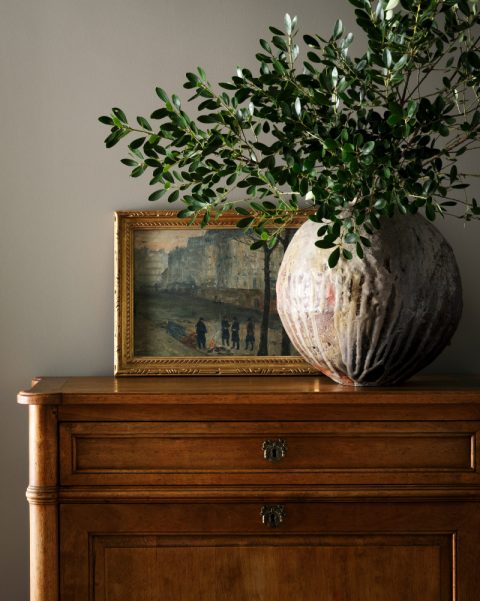
She studied the history of art and architecture at Brown University, then went to work on Wall Street, where she remained for a decade. A self-taught designer, she renovated several of her own homes in the city, which led friends from the financial world to ask for help with theirs.
By 2016, she had enough clients to leave her Wall Street job and open Grisoro — its name is a combination of the Spanish words for gray and gold, she explains, meant to represent the ideas of contrast and juxtaposition.
Now, she and her four employees, working in a Flatiron district office, are designing the interiors of a farmhouse in Vermont and a 100-year-old mansion on a river in New Jersey, plus an assortment of New York and Hamptons houses. She is also creating an office suite in Rockefeller Center.
As for her own home, she says, “I think it’s very representative of our work.” The idea is not that every project she does looks the same, but rather that each, like her residence, fits its surroundings.
There’s another way the apartment is representative of Grisoro’s work: The mix of periods and styles makes it feel, she says, “like a real home. It wasn’t put together in a day — and doesn’t look like it was.”
