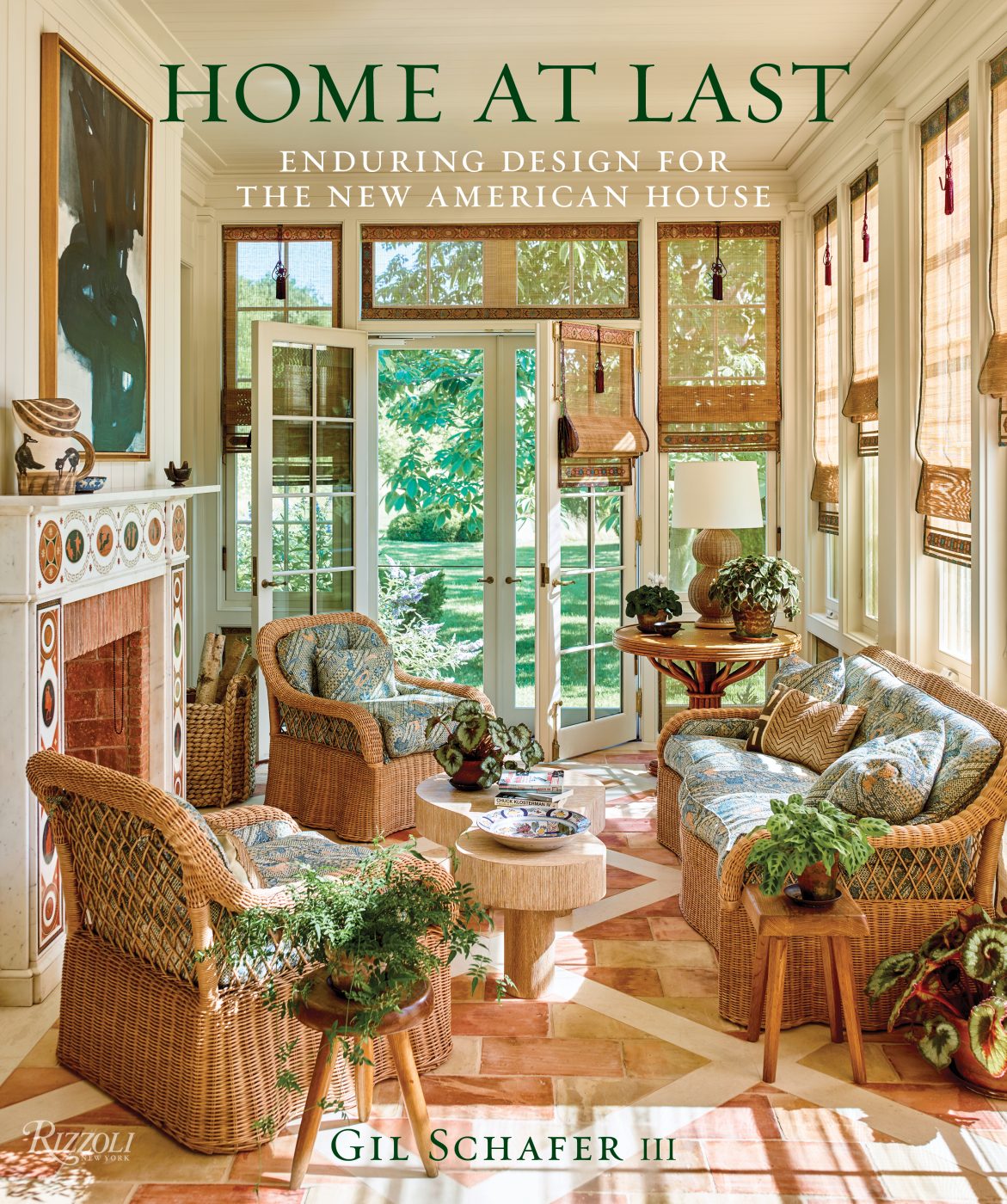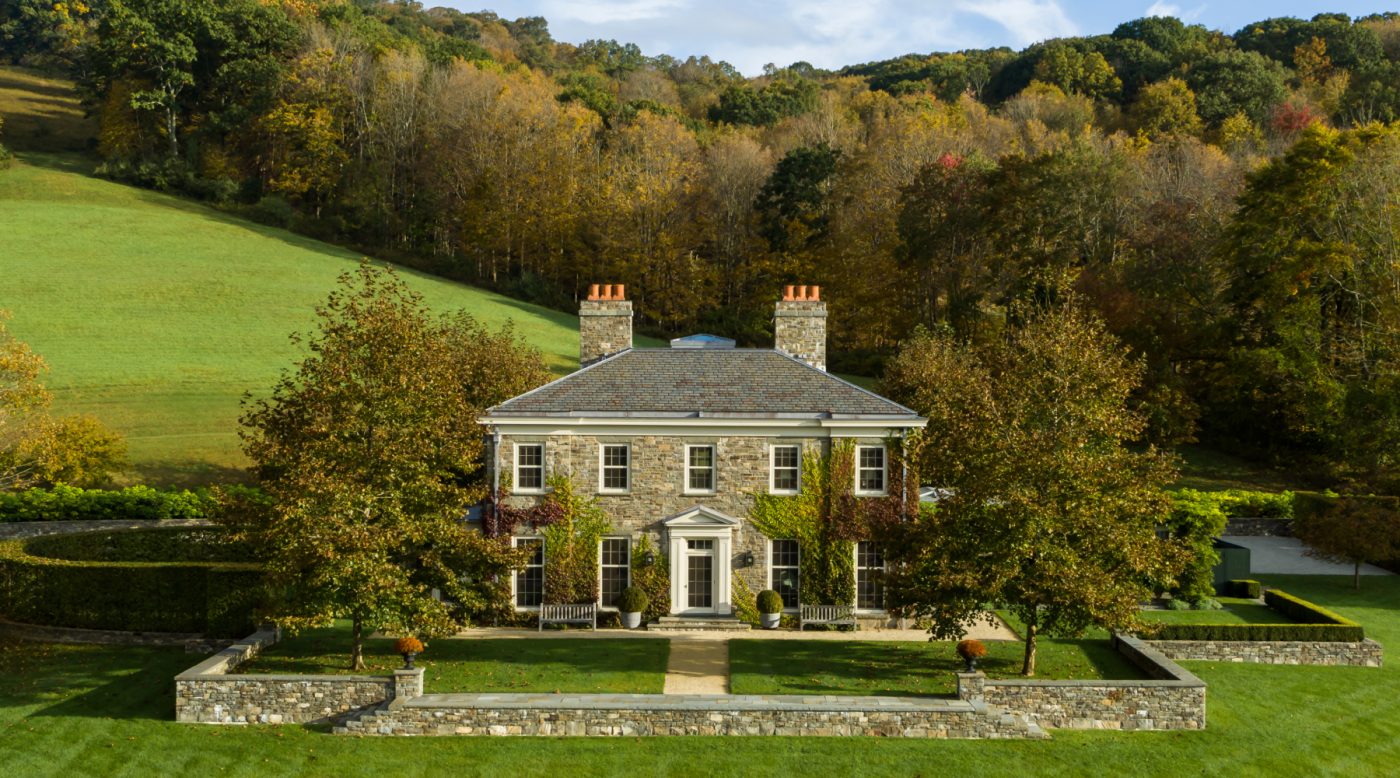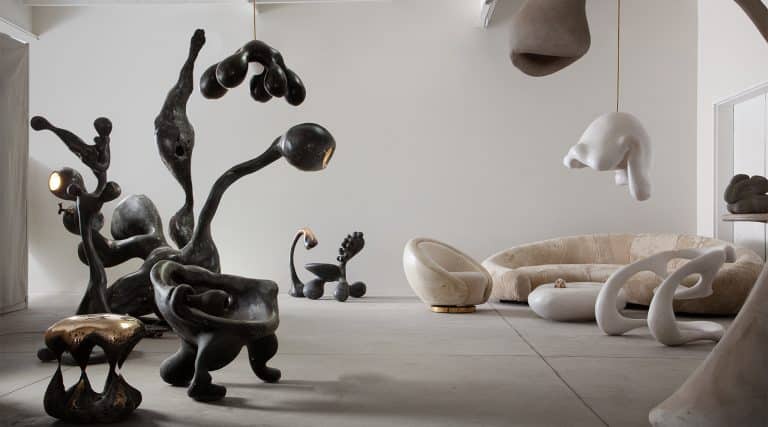April 28, 2024Architecture is always about transformation. But the third and latest book from GiL Schafer III, Home at Last: Enduring Design for the New American Home, published by Rizzoli, is a surprisingly personal tale that connects Schafer’s own evolution as a man to the evolution of his acclaimed architecture.
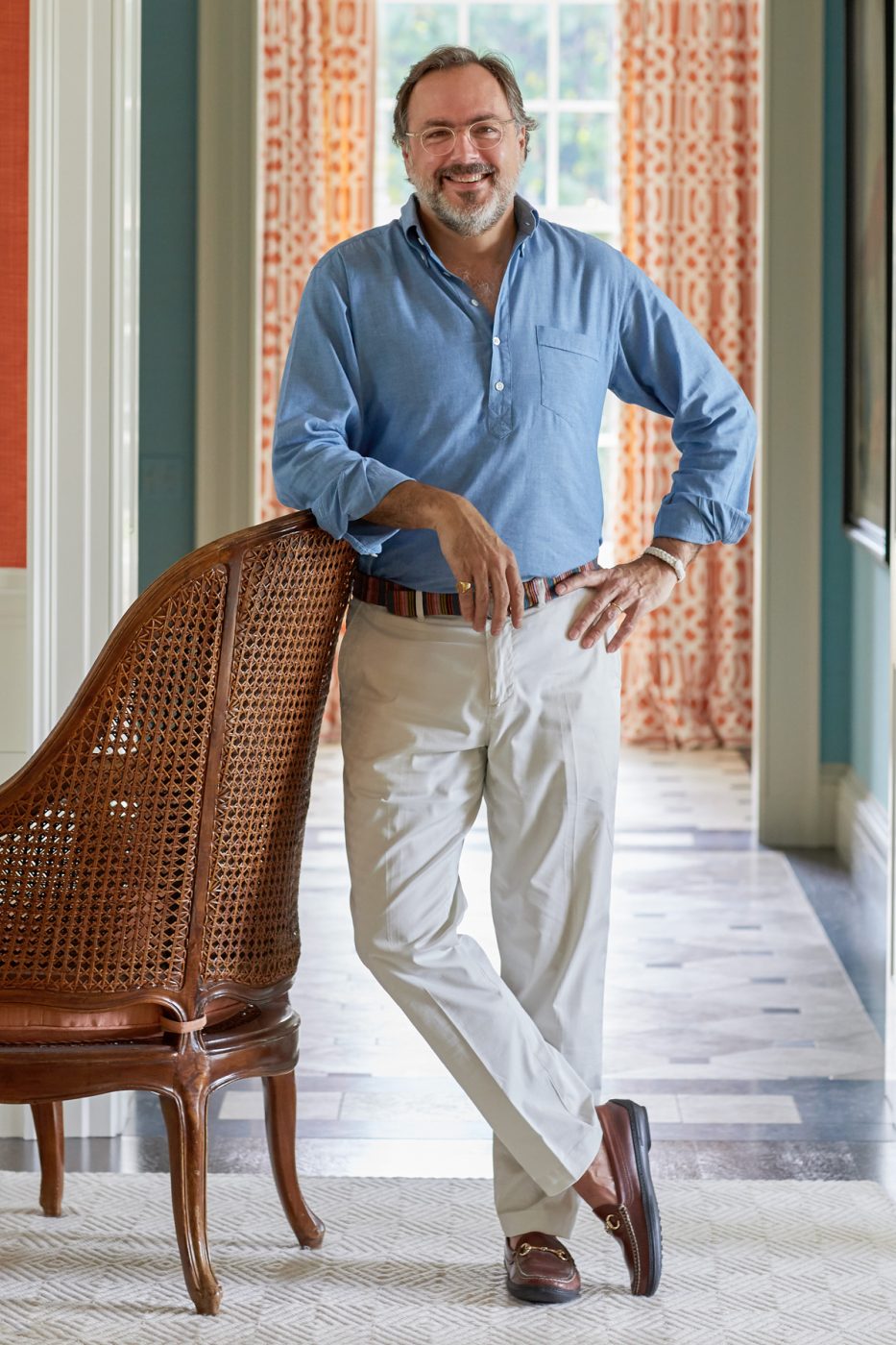
Schafer (writing here with Marc Kristal) explains that getting married in middle age, and acquiring two stepchildren in the bargain, deepened his designs because he better understands the power and purpose of domestic spaces. He is famous for his love of traditional forms, and his ability to update them so that, in his words, they “live modern.” In the introduction, he notes that as he has matured, he has been “liberated from the false choice between historic and contemporary architecture.”
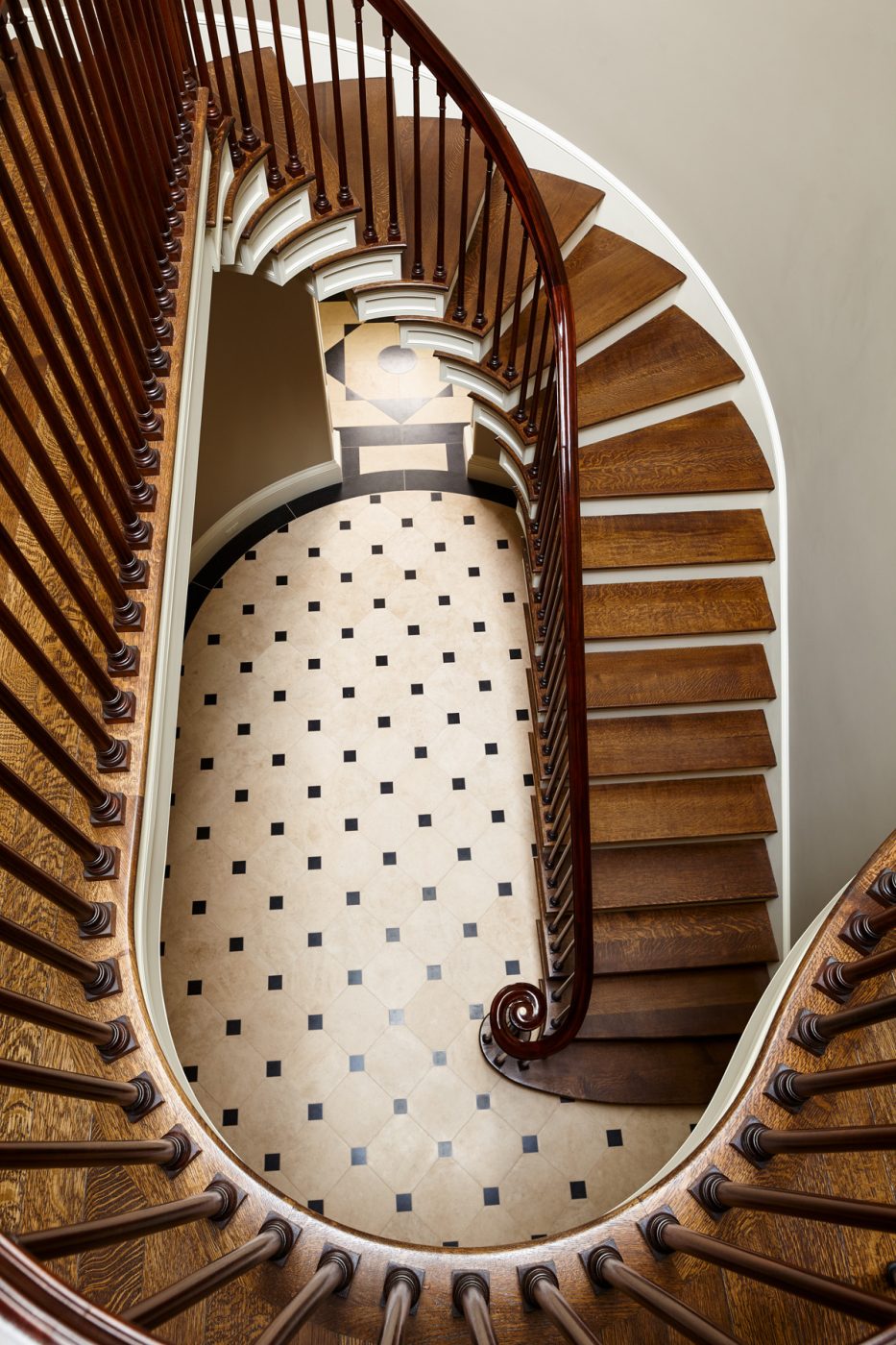
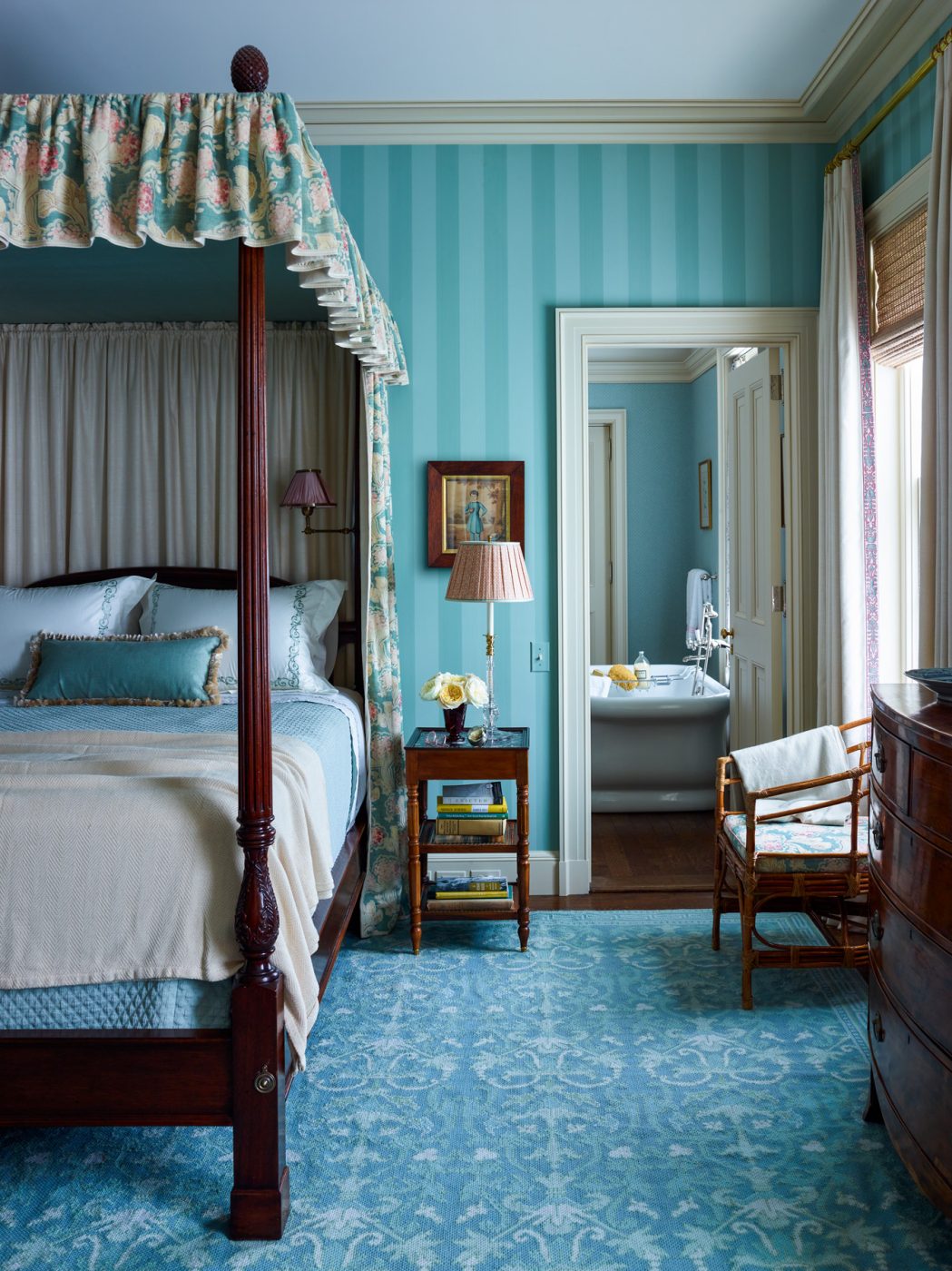
The eight featured projects — all done under his solo shingle, before he took on partners and rechristened his firm Schafer Buccellato — are paragons of synthesis, made legible by Eric Piasecki’s evocative photographs. Schafer likes to transpose styles and places in a way that’s complementary and not jarring. In the chapter “English Speaking,” for example, he presents a house in New York’s Hudson River Valley that echoes a residence the clients once had in the English countryside.
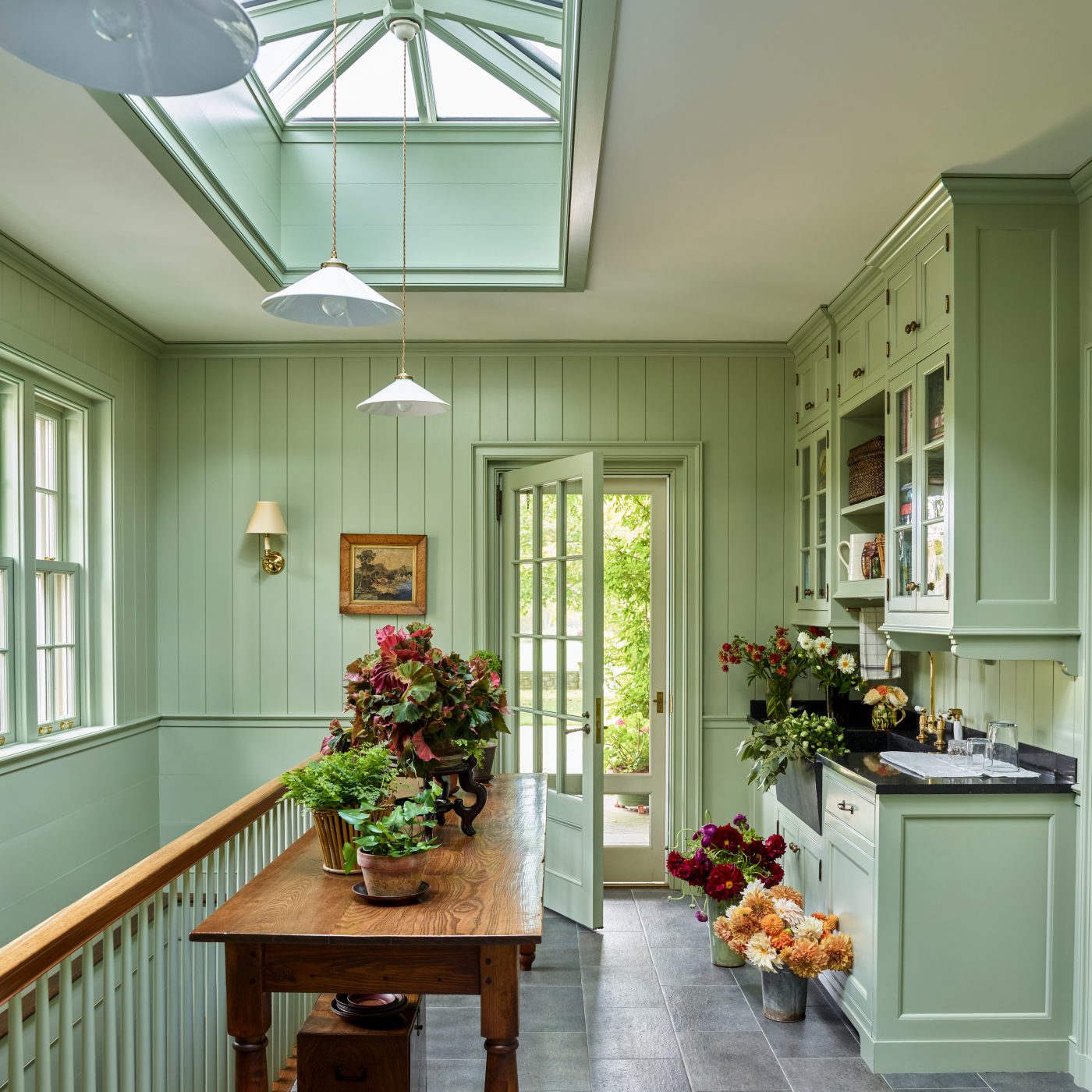
What would have been a limestone facade in Regency England is updated in today’s Dutchess County to a more relaxed fieldstone. The Regency style’s Greek influence, meanwhile, is channeled into Doric columns in the entry portico —fitting, given that the Greek Revival once ruled in the Hudson Valley, too.
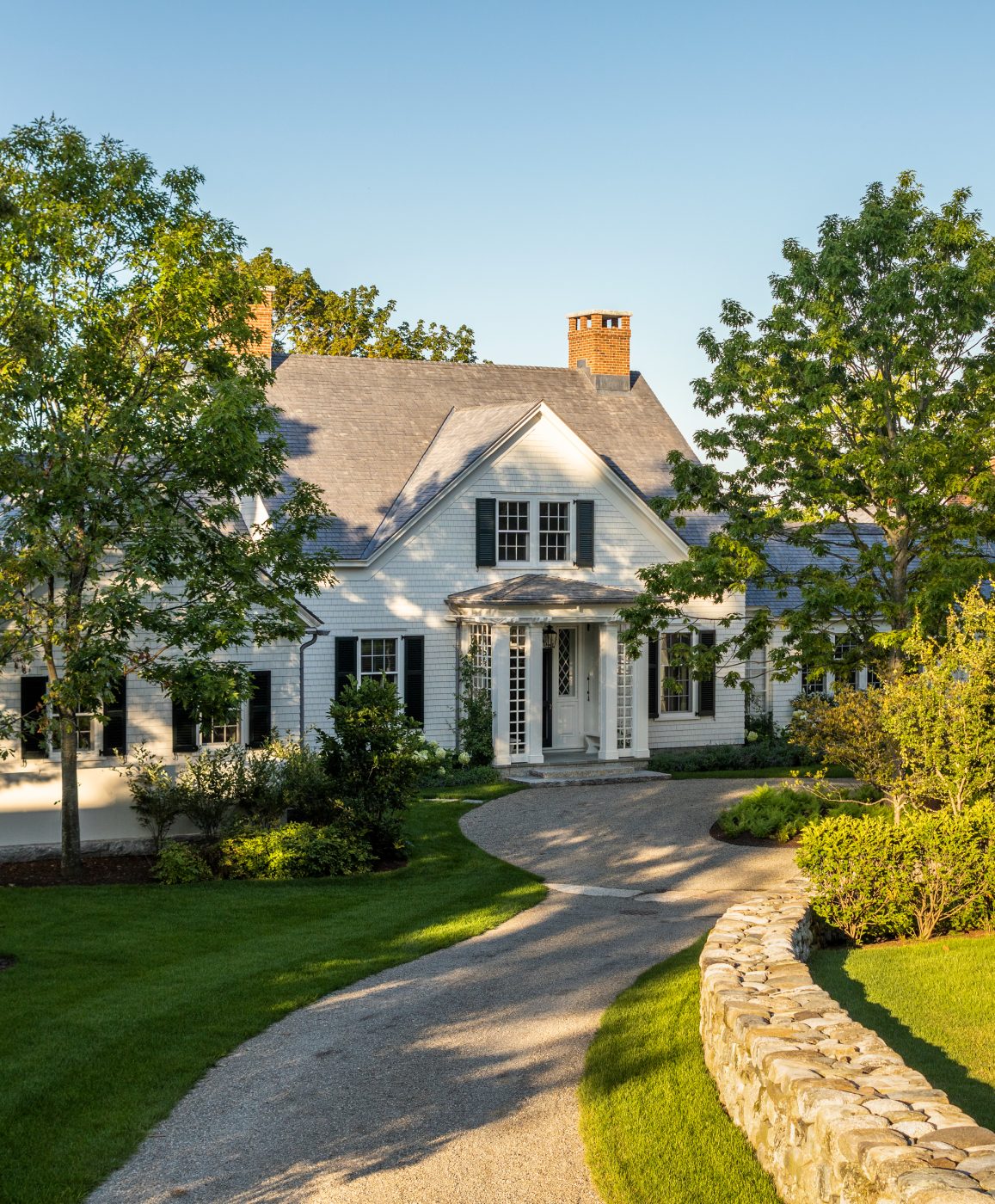
The dramatic oval stair hall confers a certain grandeur, as does a skylight over that most humble of spaces, the mudroom. The canopied four-poster bed and striped teal wallpaper in the primary bedroom — selected by Thomas Jayne, whom the clients tapped for the interiors — dovetail well. (For more on the project, check out Unlocking the Mysteries of Place, an engaging documentary produced by The Institute for Classical Architecture & Art that has been airing nationally on PBS.)
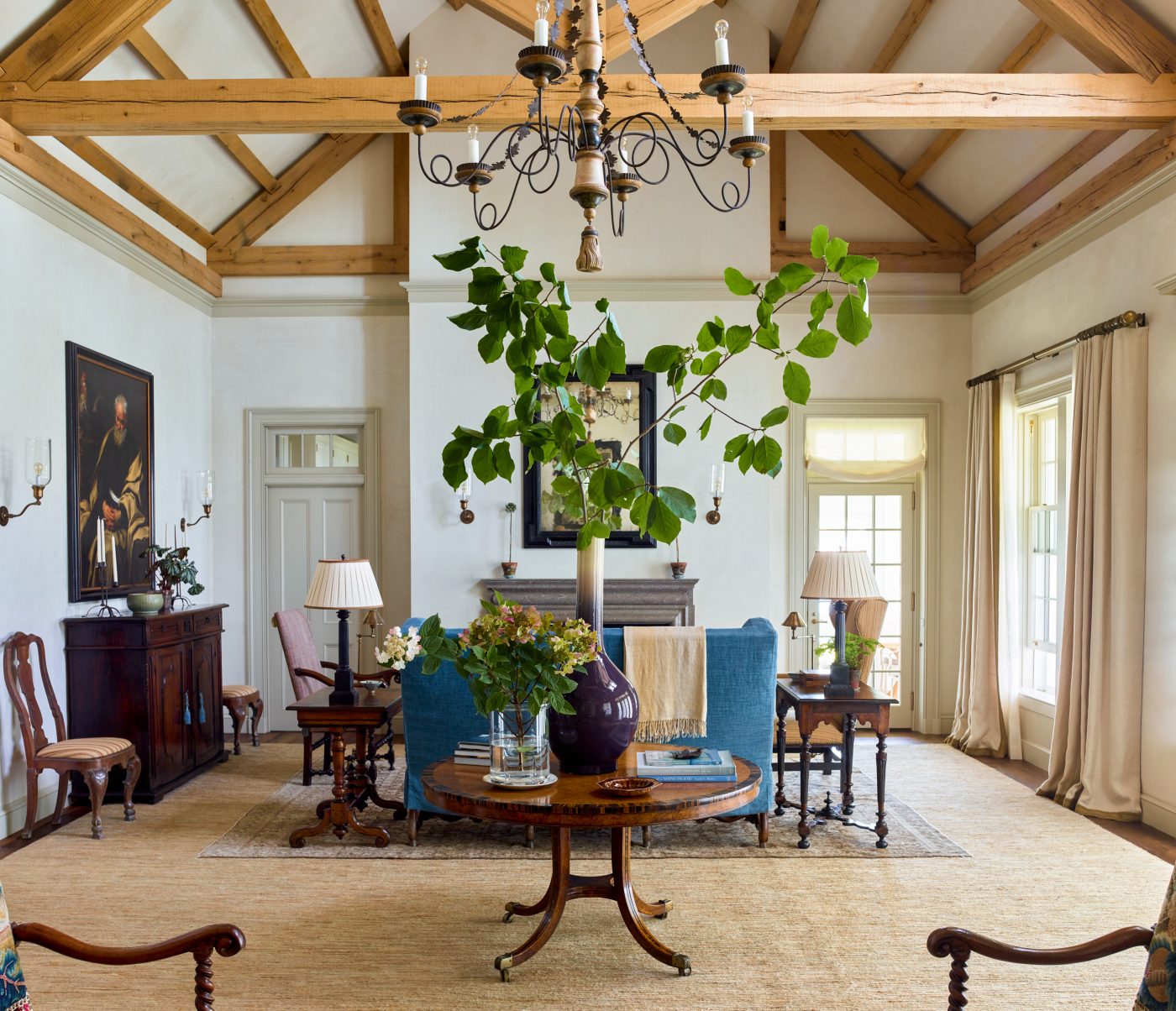
Another felicitous transposition is France to Maine, in the chapter “Doubling Down (East).” The clients had a prime piece of Maine waterfront property but wanted their home there to be relatively modest. Schafer built them a gabled cottage, entered through a Dutch door, which appears to have two stories but is “effectively a ranch house” in disguise, he writes. It had to accommodate and flatter a stately collection of antiques from Belgium, France and Italy, acquired when the clients lived in Europe. So Schafer created a living room with a soaring ceiling (tucked into one of those gables) and twin stone mantelpieces. Hard to imagine when looking at the house from the outside, the space is just another example of Schafer’s gift for transformation.
