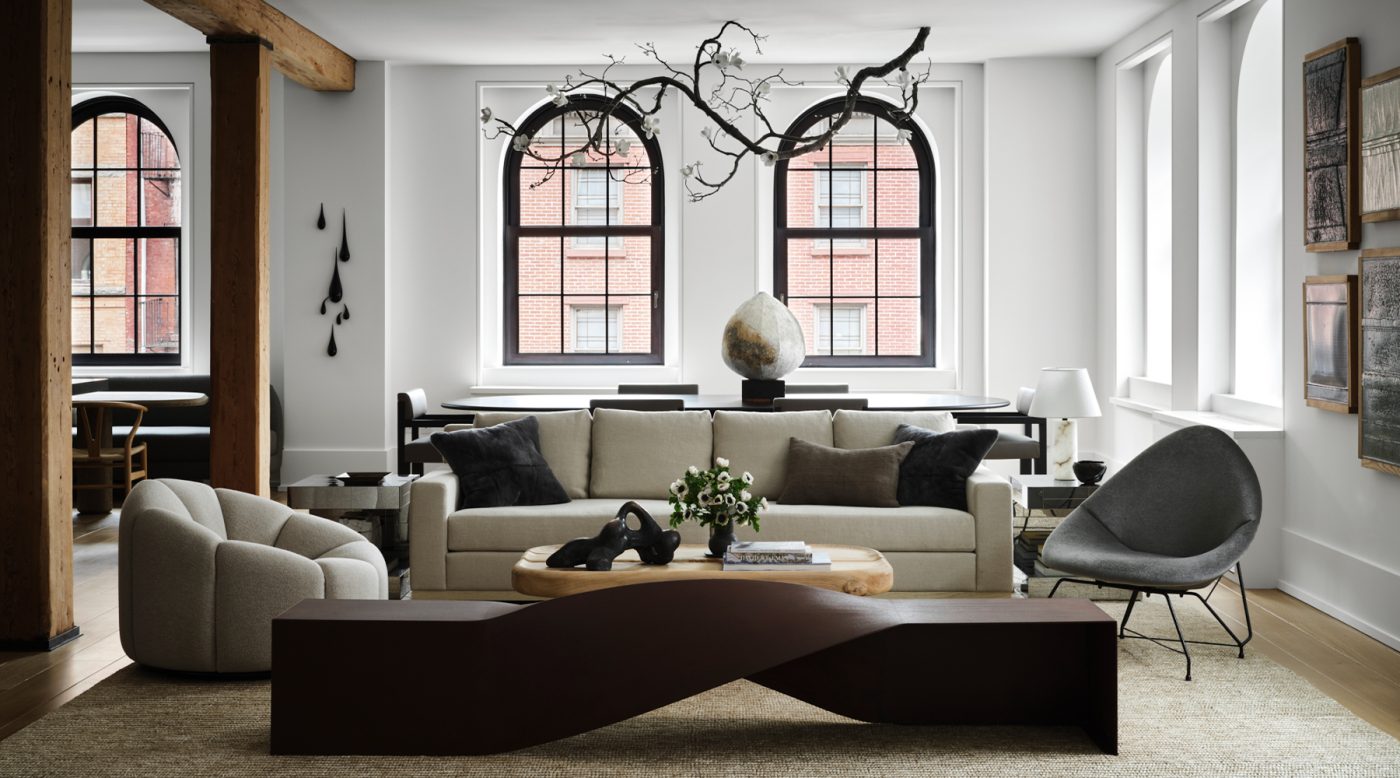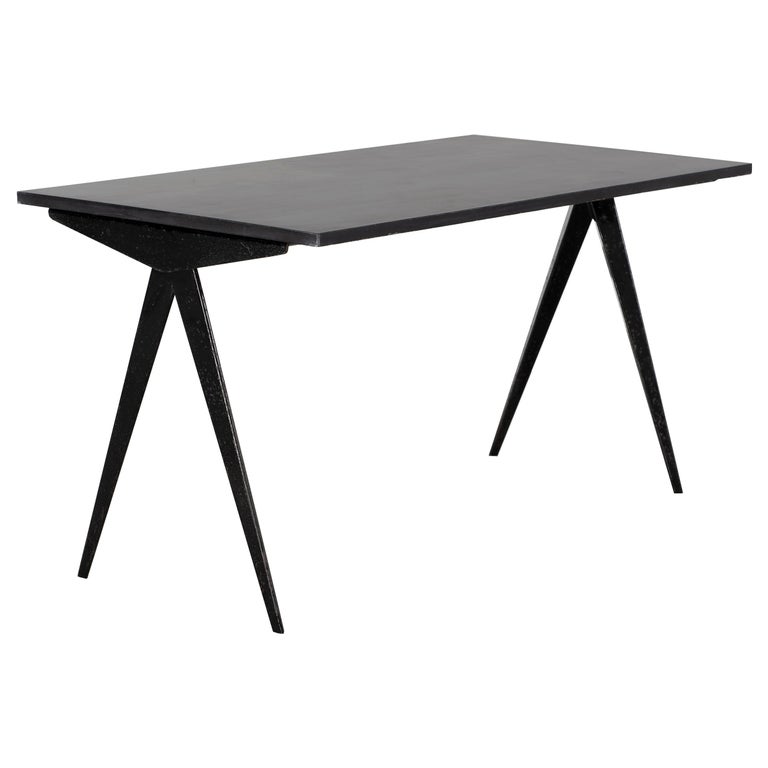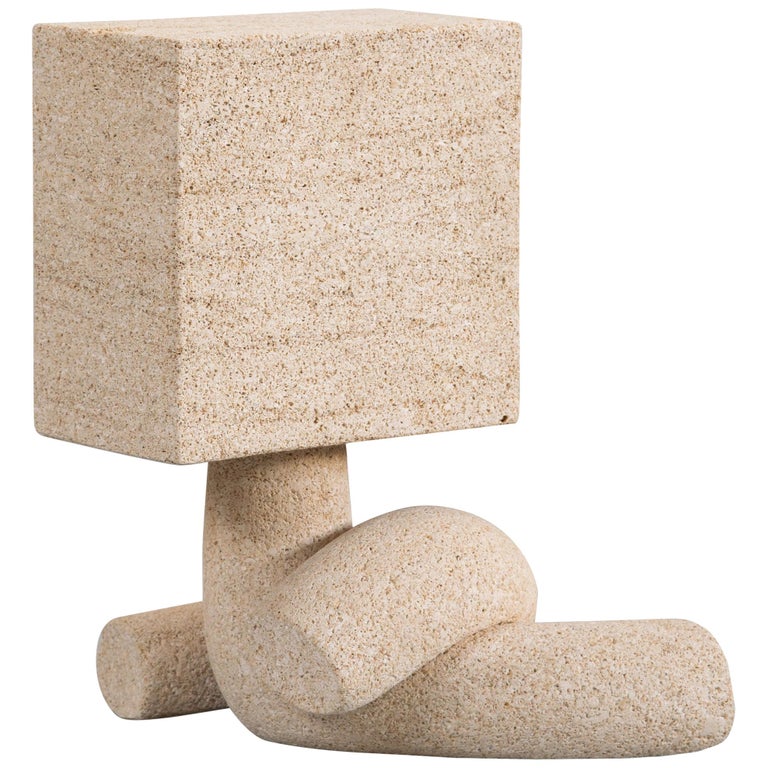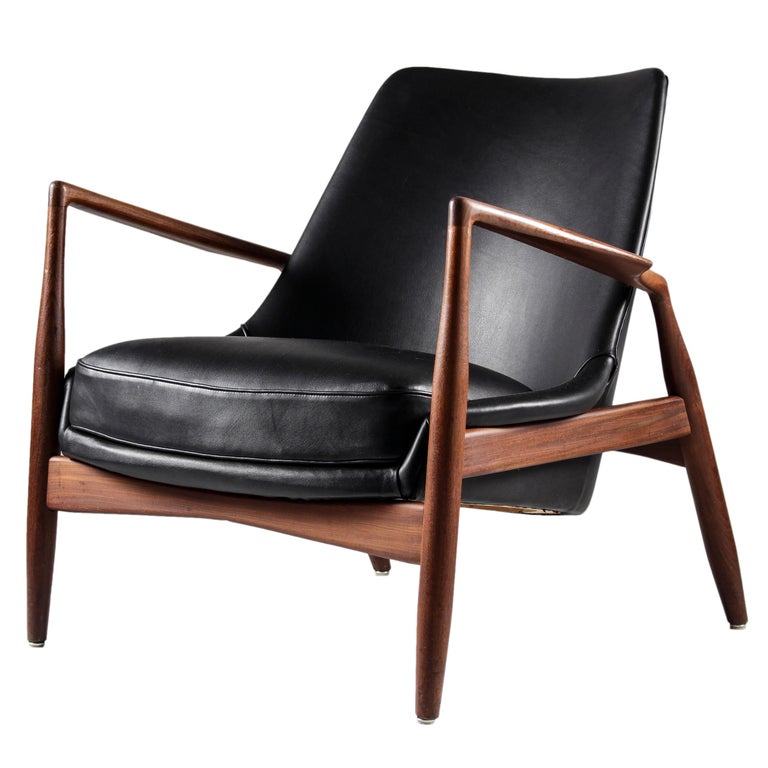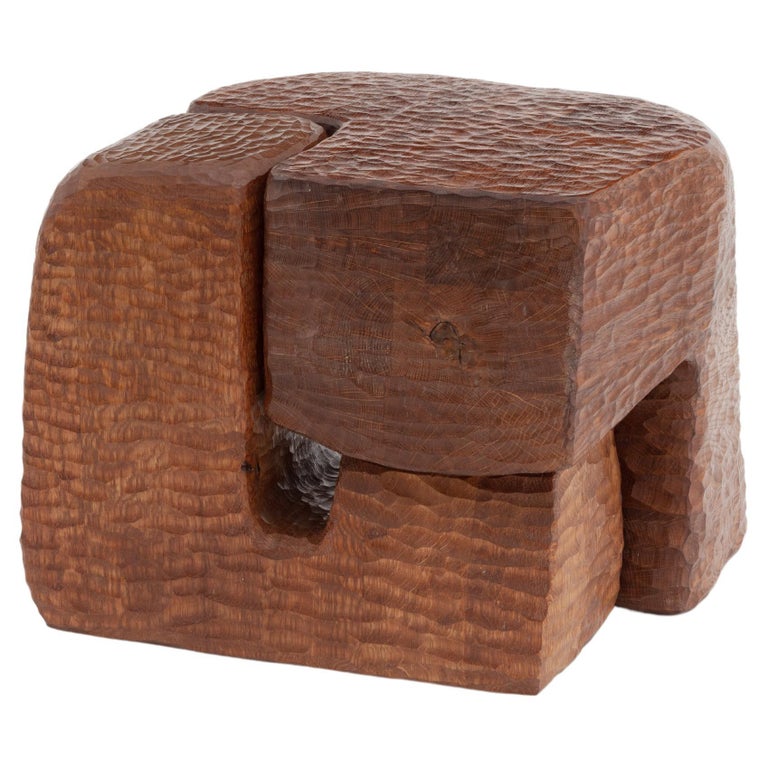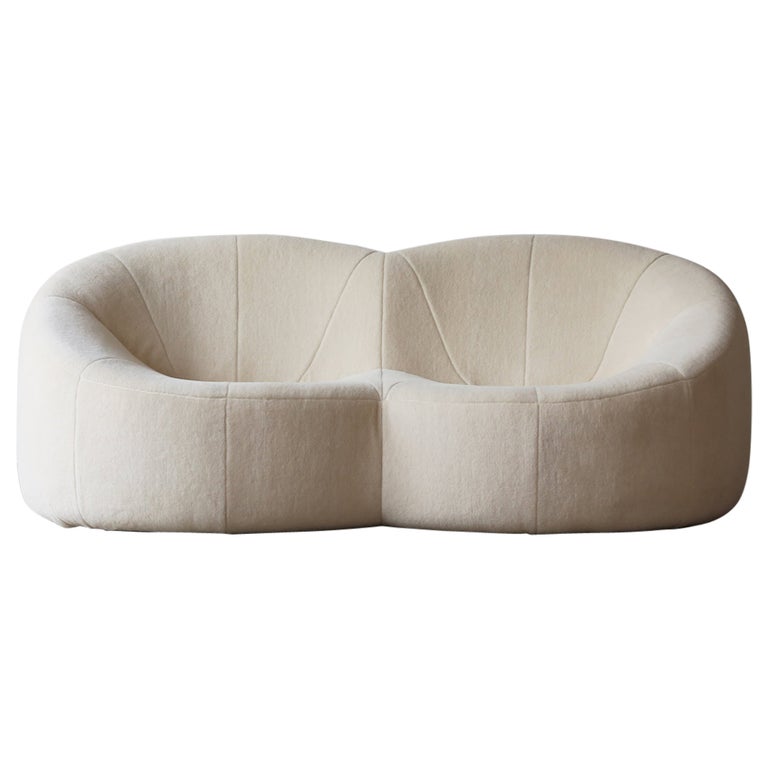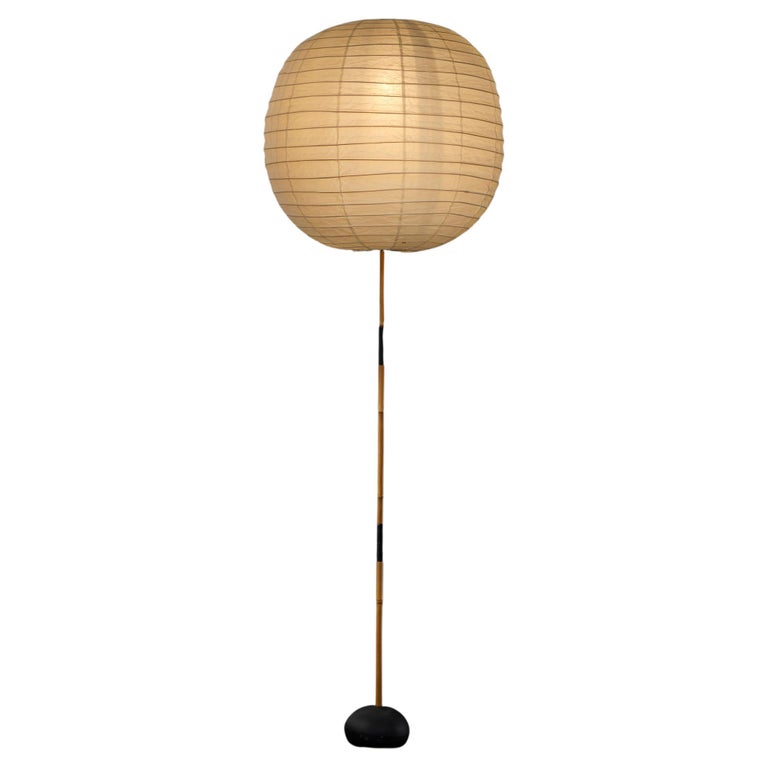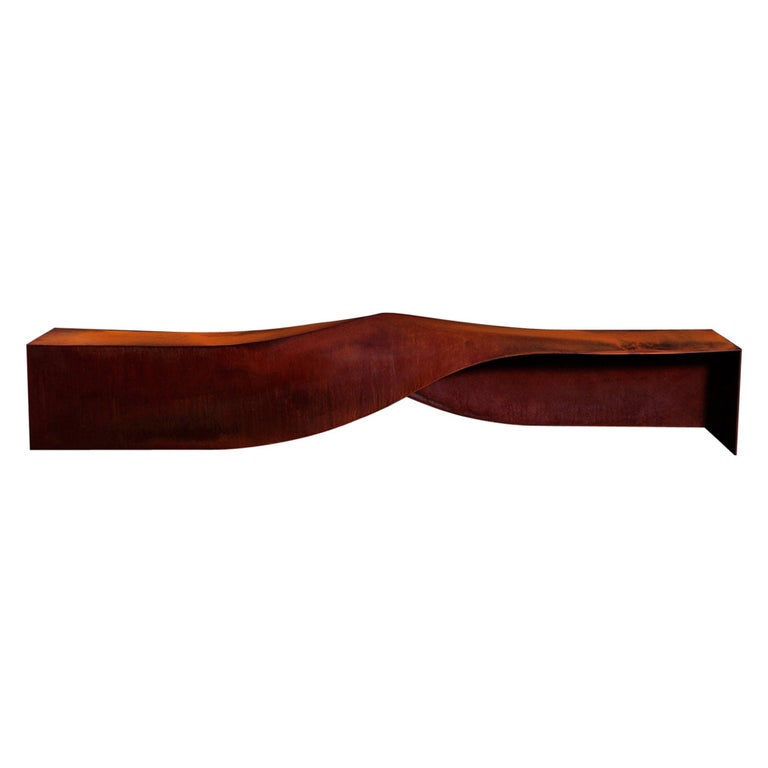August 27, 2023The relationship between an interior designer and her clients is deeply intimate. After all, she is entrusted with synthesizing their tastes, conjuring their definition of comfort and expressing — through her design — exactly how they wish to live. When they are repeat clients, it’s safe to assume the designer has succeeded in articulating their vision.
The renovation of a three-bedroom, 3,900-square-foot apartment in a storied building in Manhattan’s Tribeca neighborhood, completed in 2022, was Nicole Hollis’s fourth commission for a Bay Area couple who are passionate collectors of contemporary art and wanted an East Coast pied-à-terre. By now, they share the San Francisco–based designer’s aesthetic, which favors a neutral palette, tactile materials, and symmetrical compositions, resulting in an elegantly relaxed ambience that never competes with the architecture or the art.
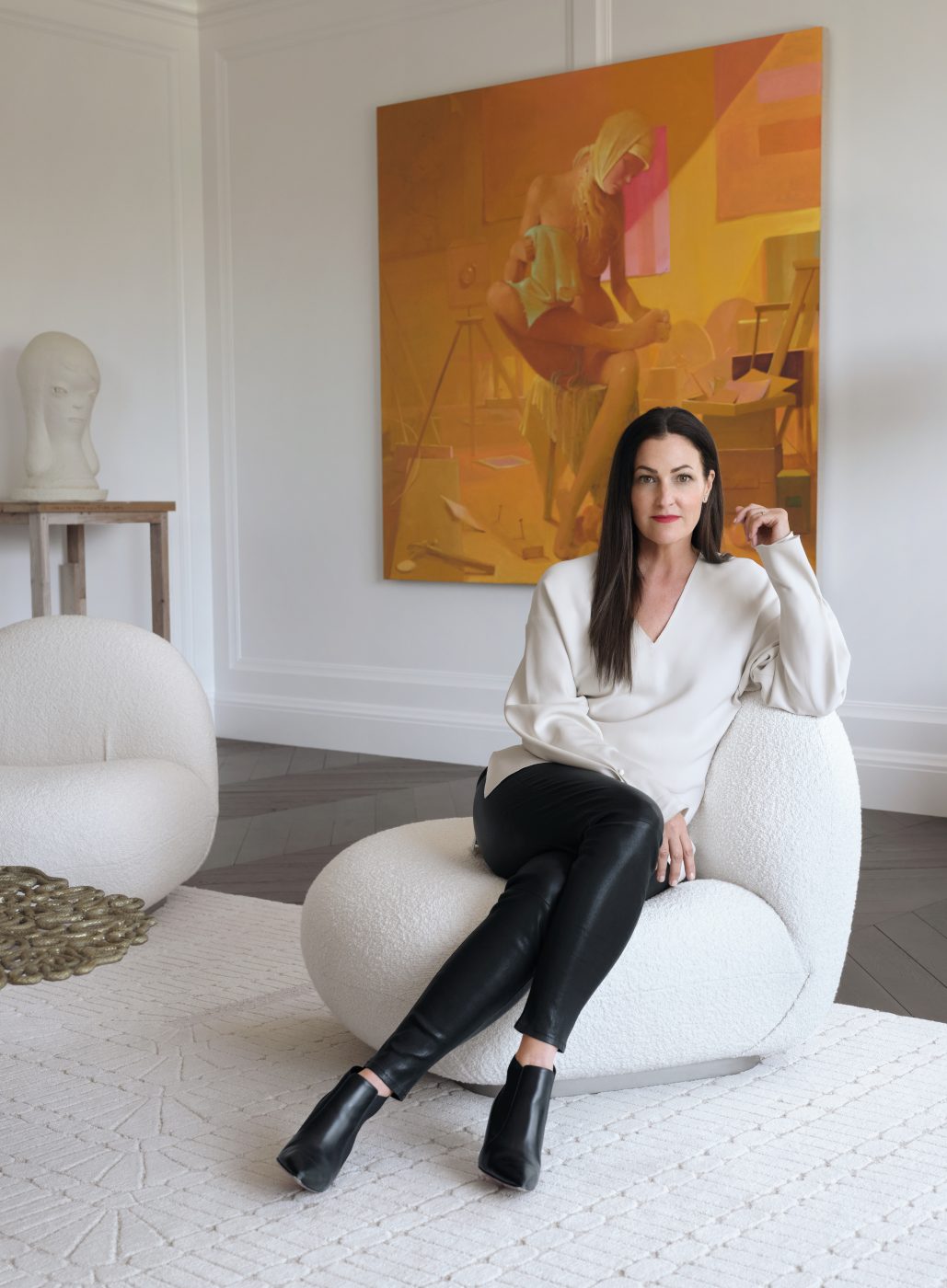
That winning aesthetic has made Hollis one of today’s most admired designers and a favorite collaborator among architects. Working with celebrated West Coast firm Walker Warner Architects, for example, she recently completed the interiors of Kona Village, a serenely stylish Hawaiian resort she describes as “barefoot luxury.” She also created the public spaces of the new 1 Hotel San Francisco. Her core business, however, remains residential.
In designing the Tribeca apartment — housed in a 19th-century brick landmark that has been attracting celebrities since its conversion from a book bindery to luxury condominiums in 2014 — Hollis sought to amplify the building’s industrial bones, which include arched steel-framed windows and aged wooden beams. A modest revitalization included refinishing the oak flooring in a lighter shade and swapping out the kitchen’s stainless-steel counters for wood. Hollis introduced a glass and steel-framed partition to create a sculptural element that separates the entryway from the great room.
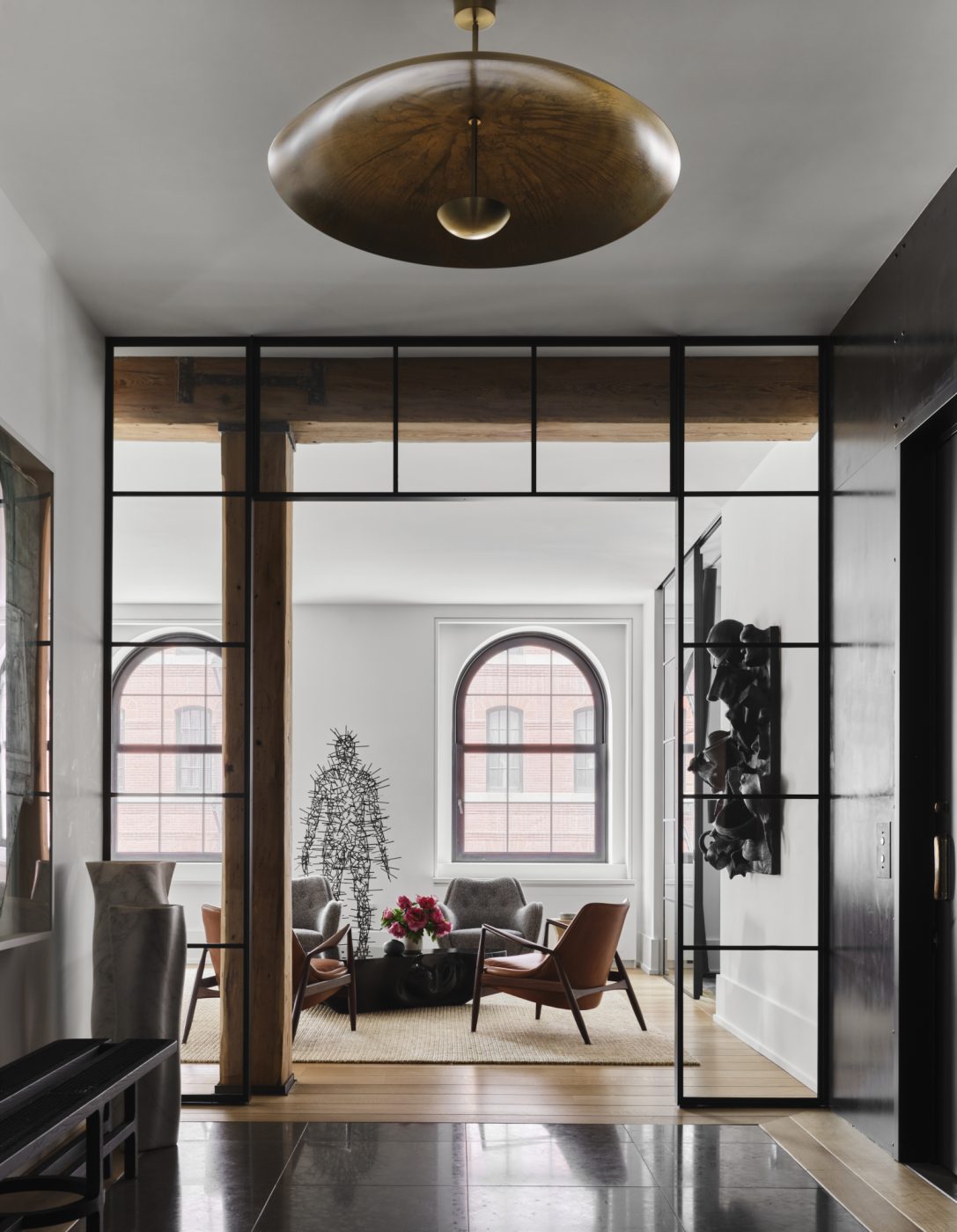
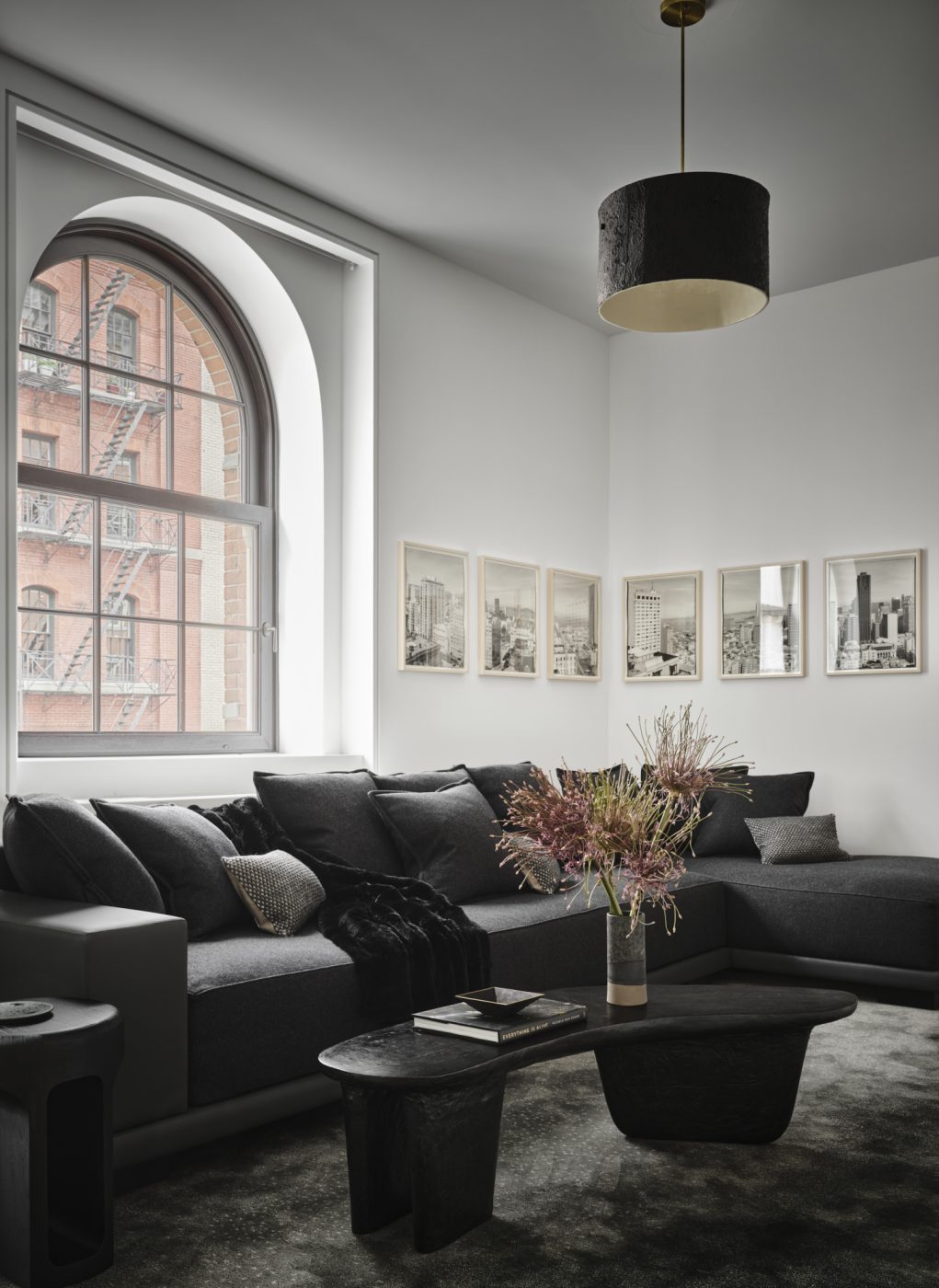
Entertaining in comfort, with room enough for family and friends, was the goal for her clients, Hollis explains. In the great room, a combined living-dining space with several seating areas, the designer paired vintage Ib Kofod-Larsen leather lounge chairs with bouclé-covered Otto Schultz armchairs around a curvaceous marble-resin cocktail table by Joris Laarman from Friedman Benda. A twisted corten-steel bench by Verónica Mar from Les Ateliers Courbet has multiple purposes beyond its sculptural presence. “The clients loved this piece as a room divider but also as additional seating,” says Hollis. More lounging options in the great room include a Liaigre sofa and Pierre Paulin’s enveloping Alpha club chair, a favorite design of the homeowners’, from Ralph Pucci. A large sisal rug underfoot unites the furnishings. “We needed a big rug to capture the grouping,” Hollis says, “and I wanted to use sisal to keep it simple and casual. I just thought it looked really warm and less formal.”
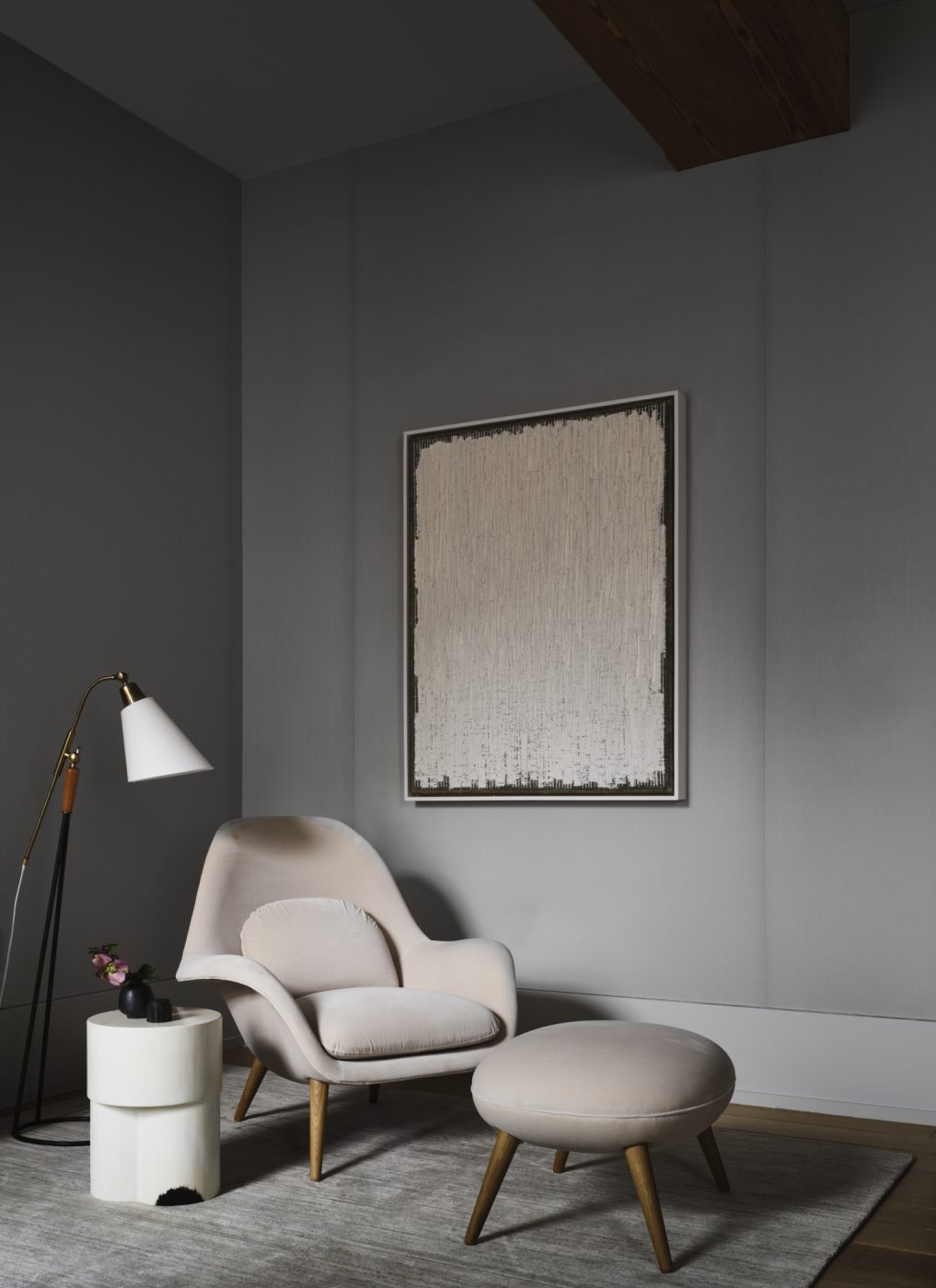
Hollis often employs black to punctuate a space. For her own San Francisco home, she went all in, painting the Victorian exterior the color of tar. Here, black serves as a striking accent, grounding the earthy tones and outlining the crisp white walls and ethereal light that pours in through the arched windows. The dining area, at the far end of the great room, is an ode to the inky hue. Ebonized-oak dining chairs of Hollis’s design are intentionally low, to show off an oval oil-smoked-eucalyptus table designed by the French architect Joseph Dirand. The Los Angeles artist David Wiseman was commissioned to create the chandelier overhead, a marvelous bronze rendition of a magnolia branch abloom with porcelain flowers.
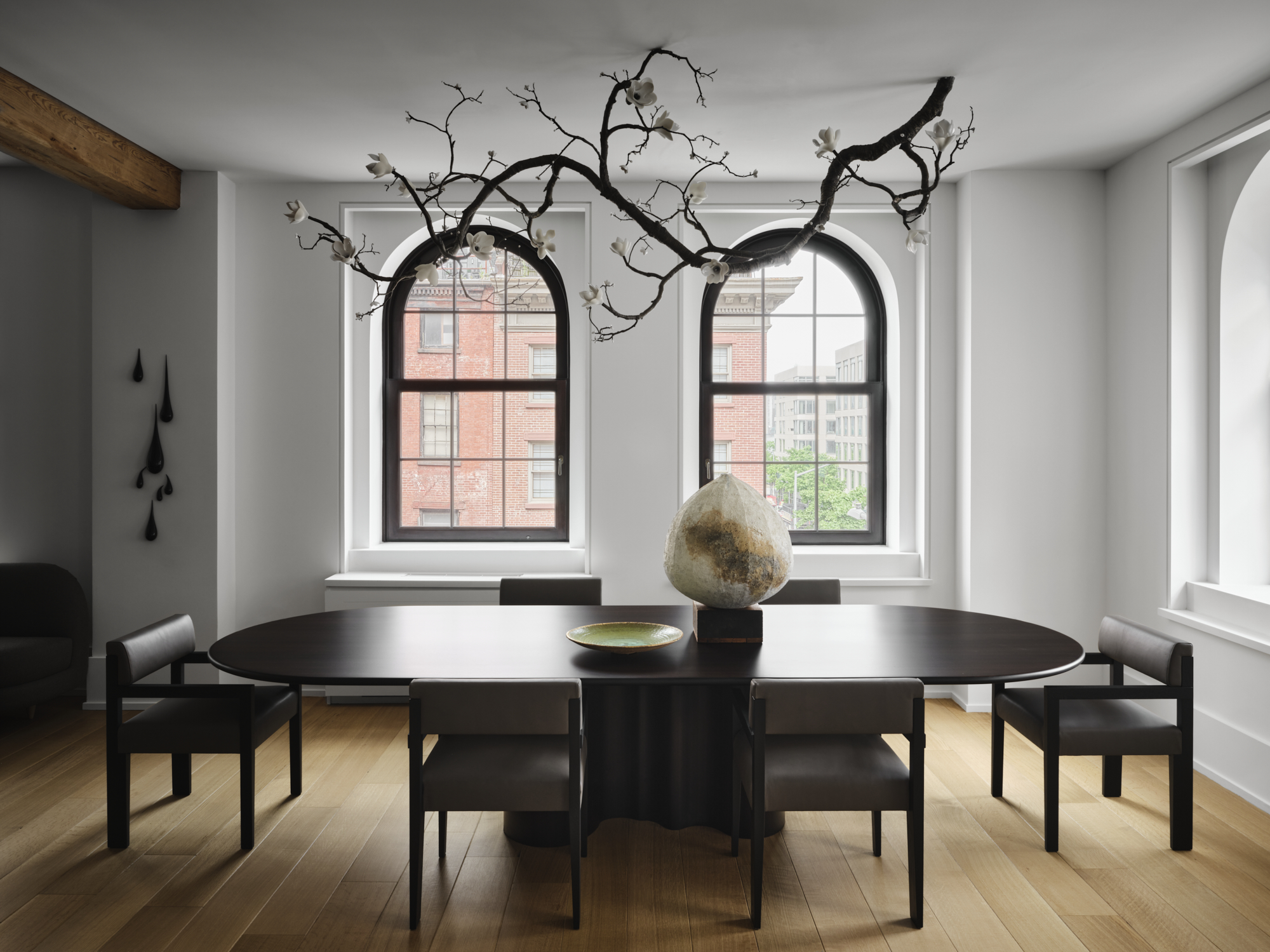
In the kitchen, Hollis kept the furnishings spare and on the rustic side to complement the room’s original wood beams. She designed a low upholstered banquette, which wraps around an organically shaped wooden dining table joined by a finely crafted Japanese cedar stool from Les Ateliers Courbet. Angular barstools from Thomas Hayes Studio line the kitchen island.
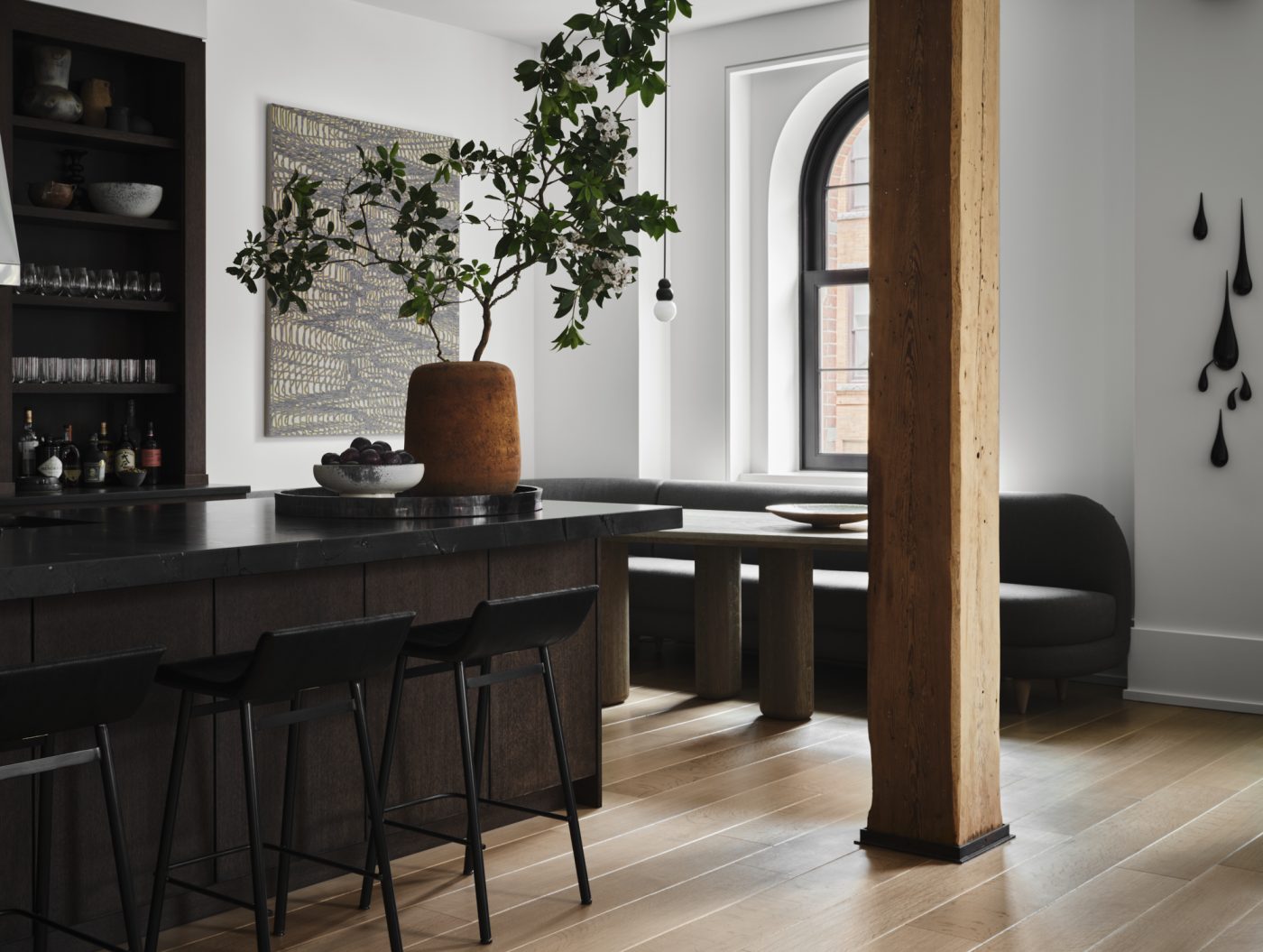
“We didn’t do any color in the apartment,” Hollis says with a laugh. “Warm gray is about as colorful as we got.” She is describing the subtly seductive primary bedroom, enveloped in soothing silvery shades — the color the city sky can look just before daybreak. The walls are upholstered in a dreamy Great Plains wool by Holly Hunt. In a corner designed for reading, Hollis adhered to her hushed palette, grouping an armchair and ottoman by Space Copenhagen in cream-colored upholstery with a mid-century Scandinavian floor lamp from 1stDibs; a richly textured monochromatic painting by the Korean artist Ha Chong-Hyun hangs above. Another area in the room holds a Jean Prouvé desk paired with an armchair by Andrée Putman; a cantilevered oak bookshelf from Blend Interiors, another 1stDibs find, is nearby.
Throughout the design process — which unfolded during the pandemic, making visiting furniture studios and art galleries in New York and L.A. a challenge — Hollis and her clients had a running dialogue about their vision for the new residence. “They are both very into fashion, and we always use fashion as a reference, such as the quiet luxury of fabrics, textures and forms,” Hollis says.
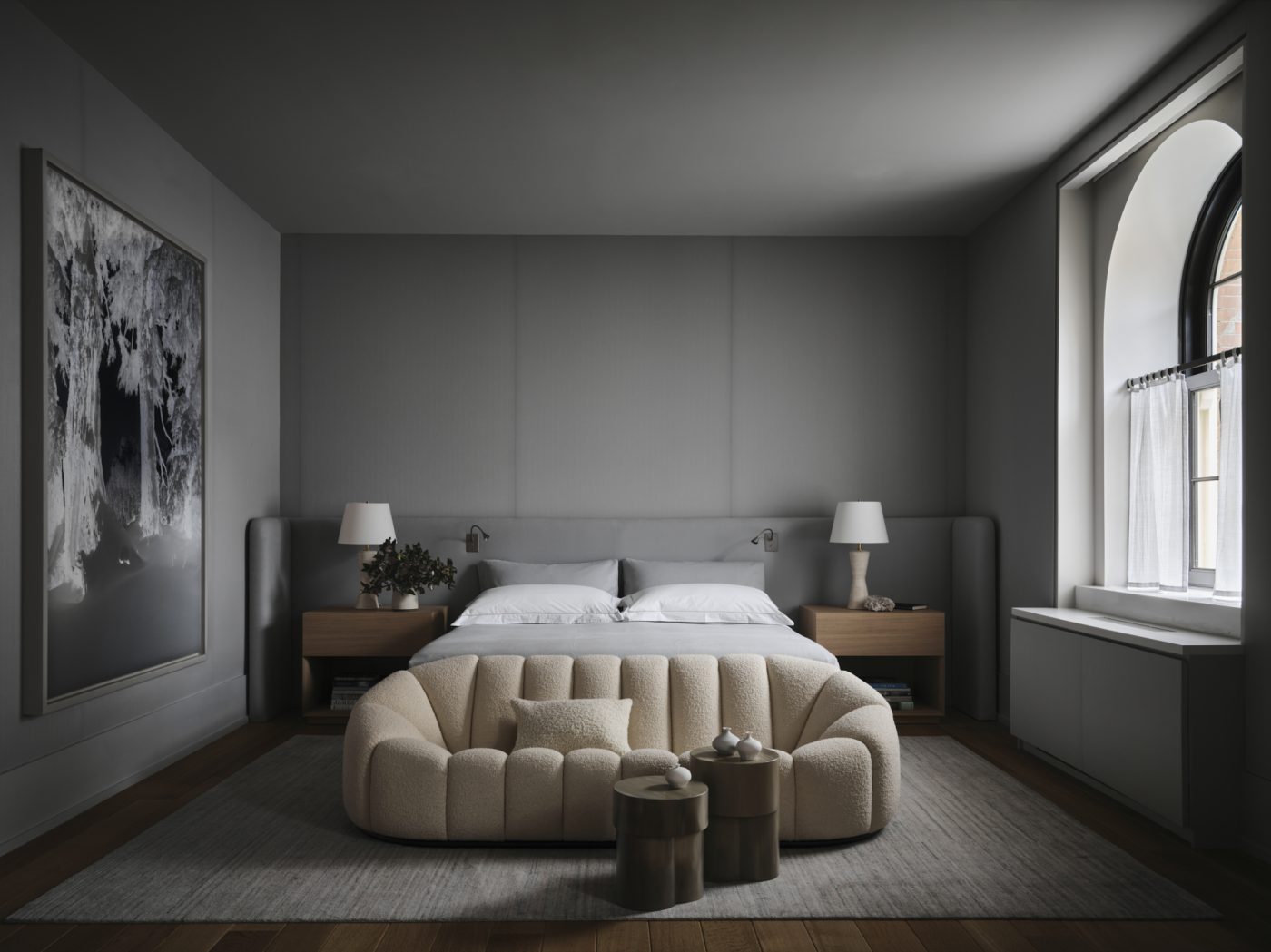
Selections from the couple’s art collection, chosen and placed around the home as judiciously as the furnishings, include works by such powerhouse artists as Robert Rauschenberg, Richard Misrach and Antony Gormley, whose life-size stick figure sculpture greets visitors in the great room. A piece by Vik Muniz hangs in a guest room, a painting by James Siena enlivens the kitchen, and Mark Klett’s series of photographic images Panorama of San Francisco from California Street Hill lines the walls of the media room.
“Their art collection is really important to them,” says Hollis. “So, for me, it was all about creating a backdrop for the art and a comfortable setting that invites community and gathering.”
