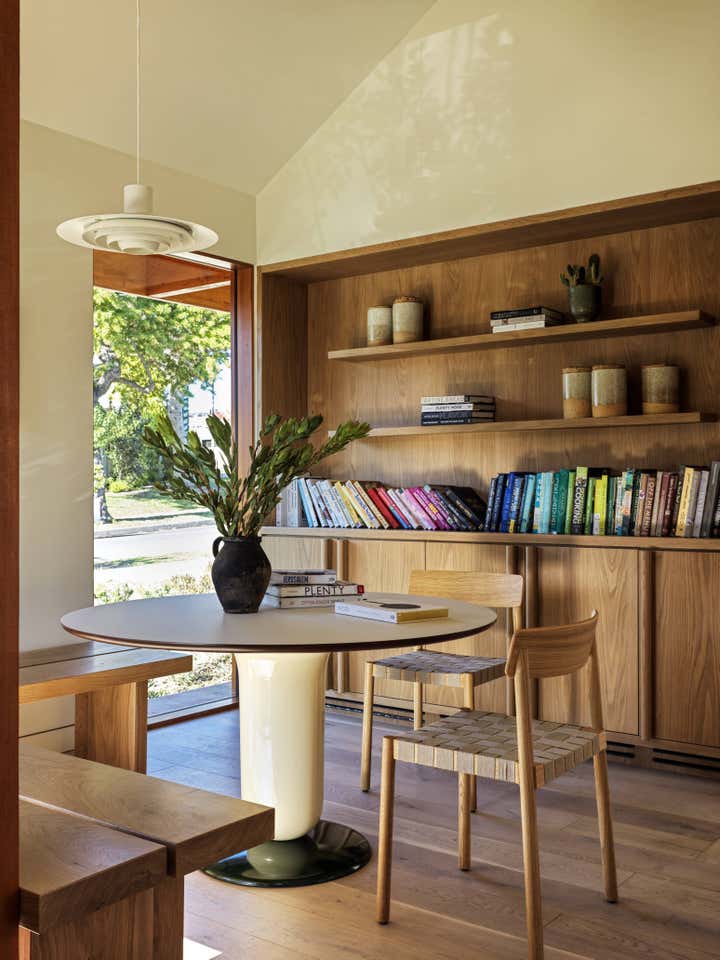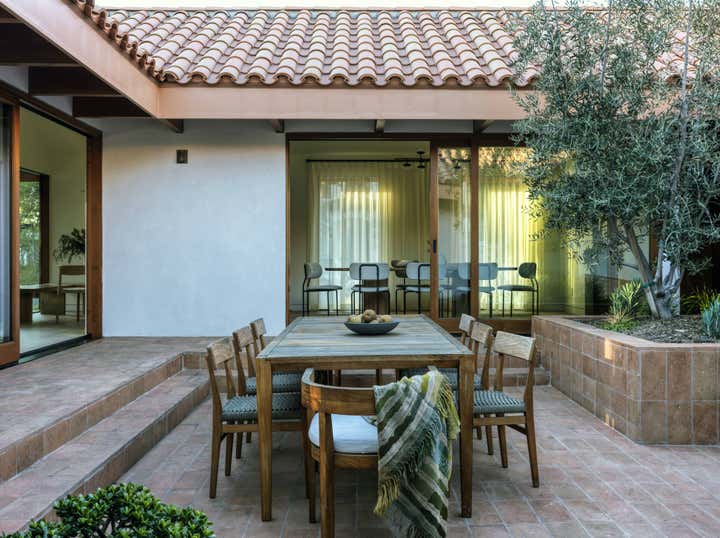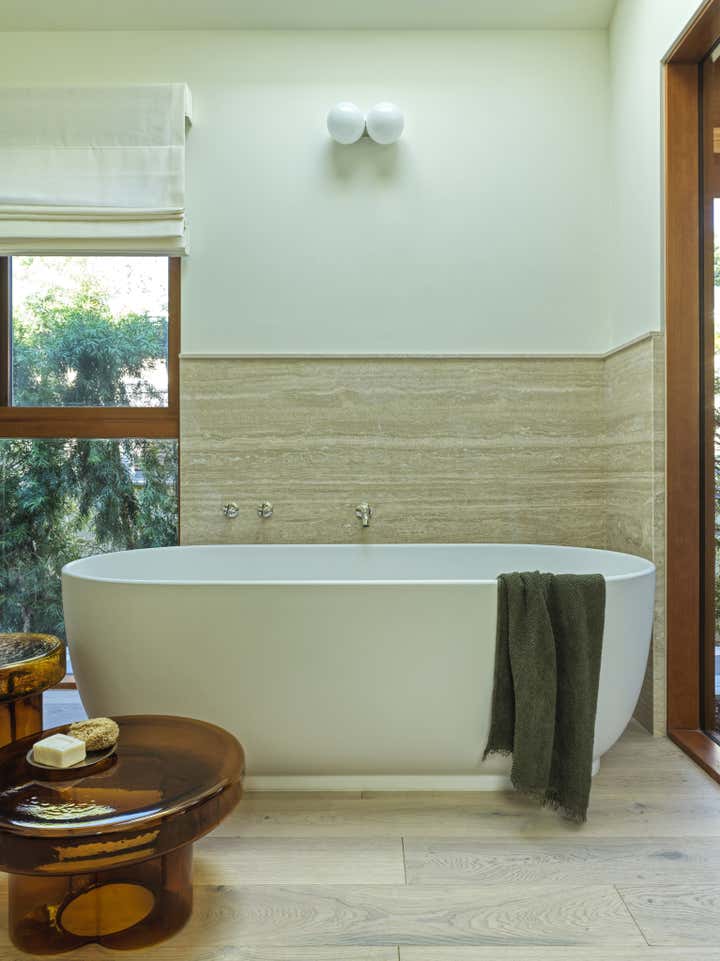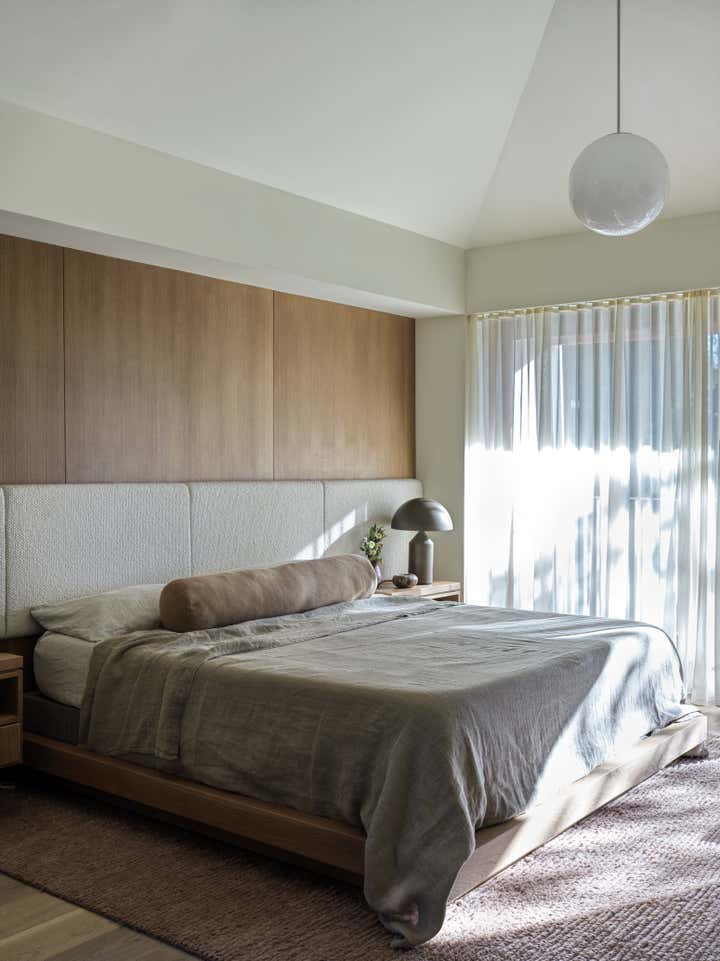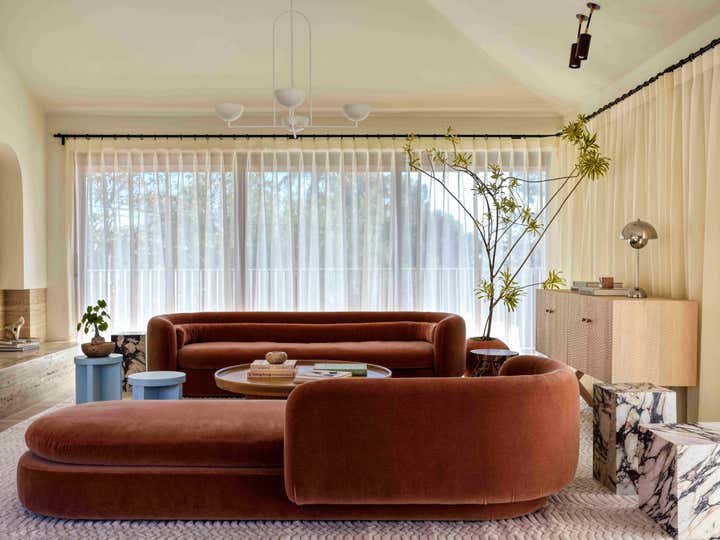
07 Beverlywood
Office by And And And Studio, Los Angeles, CA
The layout of the house is very unique, in that it's subtle in how it functions, but it is essentially four small houses all attached together to form a courtyard with interior gardens cut out of the house. The idea is that one flows around the courtyard throughout the day from one space to another. From there, Ritz and Rabin chose a unique roof element as a defining feature to provide drama in the interiors and shade on the exterior. One of Ritz and Rabin’s favorite rooms in the home is the kitchen, with a specially designed 16 ft. travertine island and Explorer table by Jaime Hayon in the Breakfast Nook. From there, you’re brought into the beautiful living room that features a Group sofa from SCP in Mohair Supreme by Maharam and Zanat touch sideboard in the living room by Ilsa Crawford. Another favorite room of the house is the beautifully designed dining room that includes a Gubi Epic Dining Table and Two pendant chandeliers by Anna Charlesworth.

