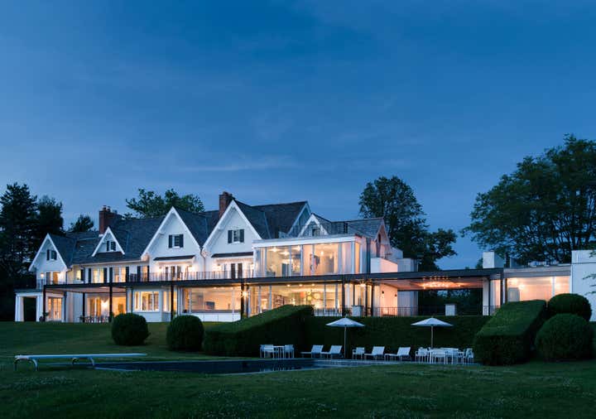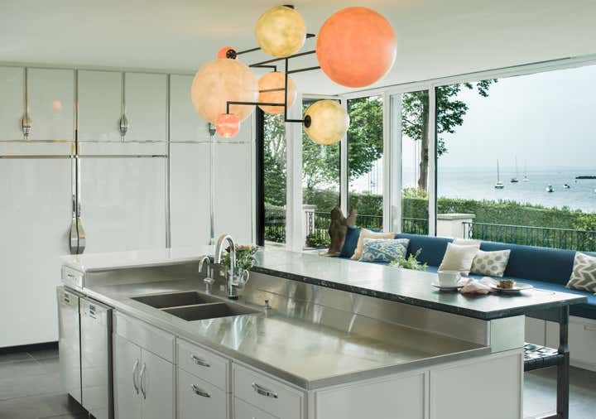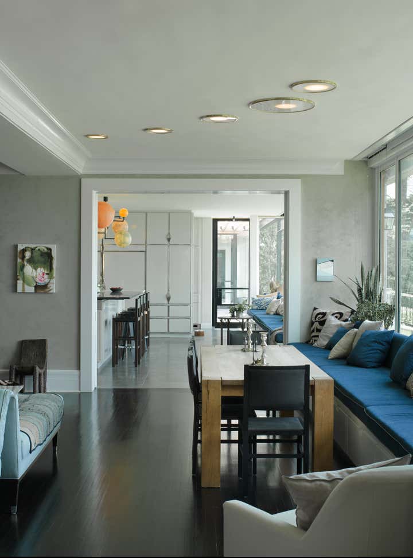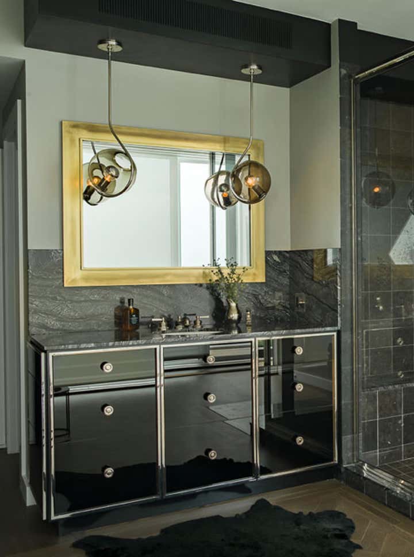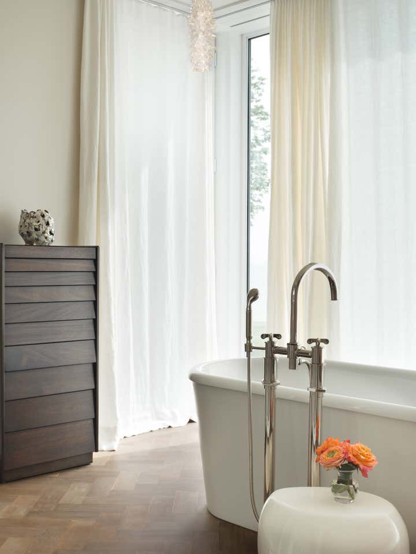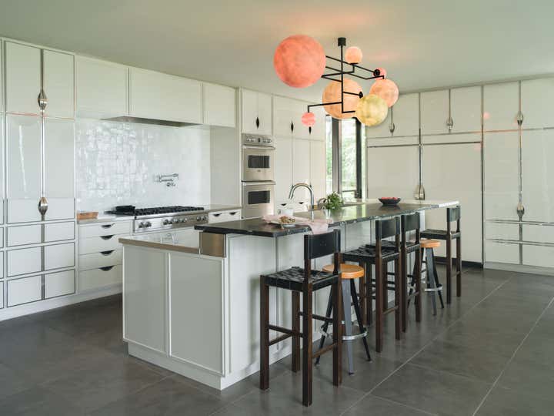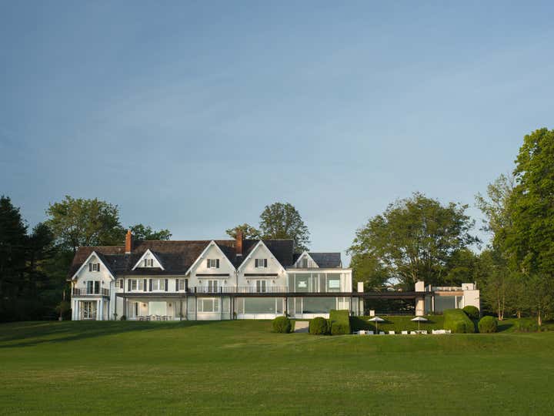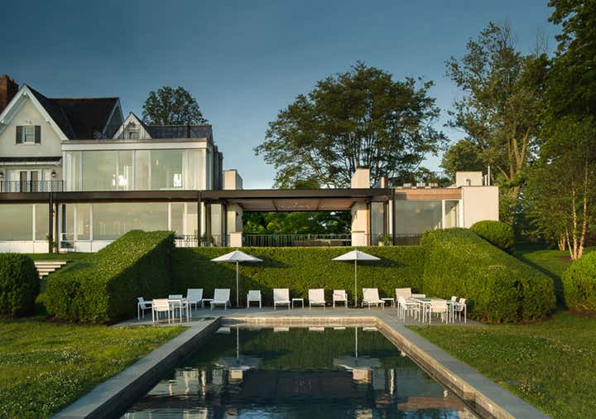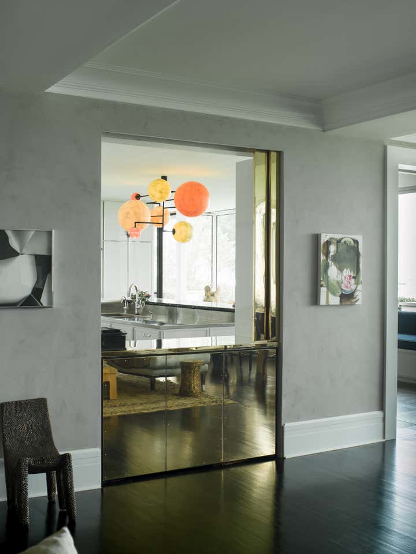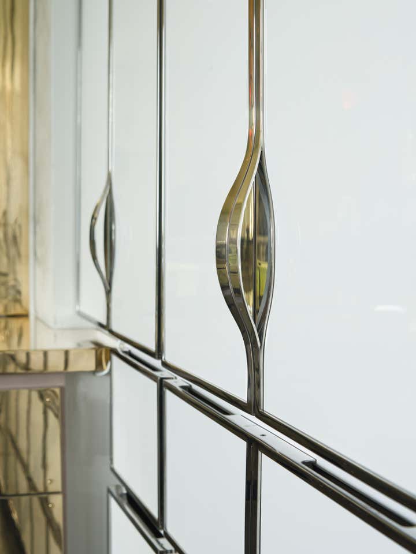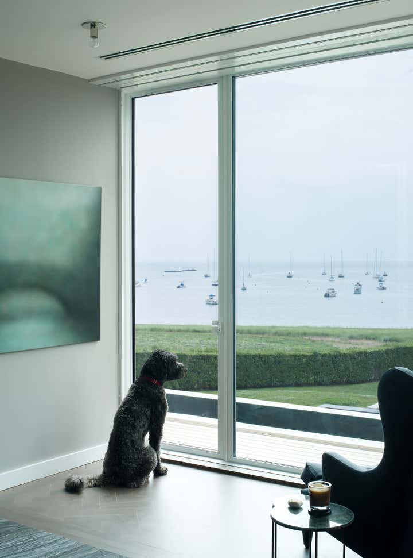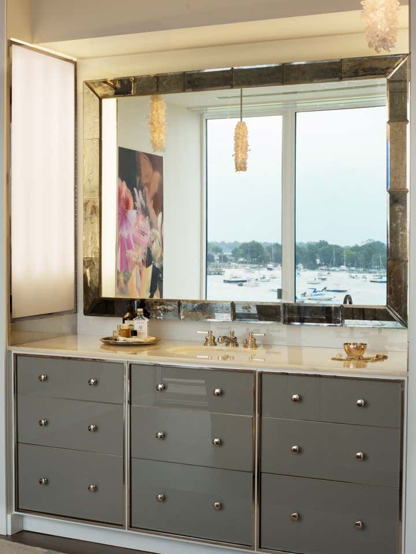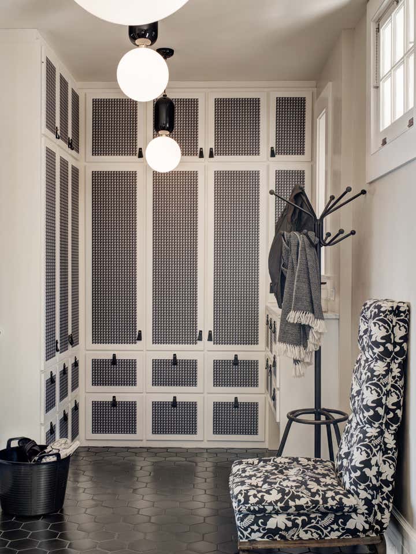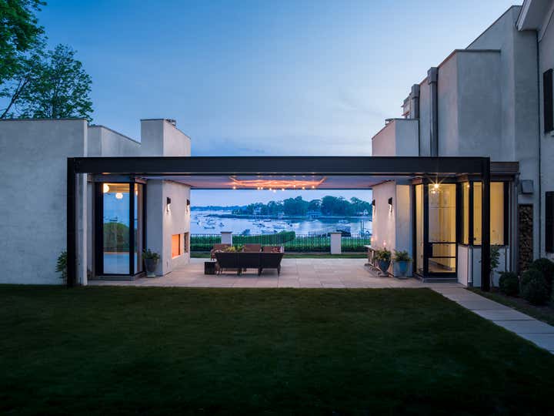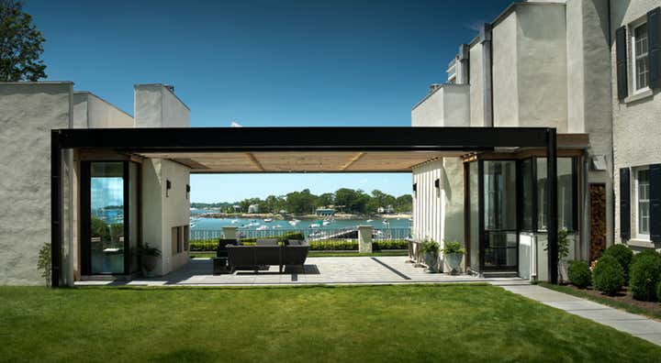
Waterfront House
Several modern additions and a renovation transform a traditional 1915 mansion on over six acres on the water in Darien, Connecticut, seamlessly blending old and new. Each intervention incorporates large walls of steel and glass to expand and maximize water views. Simple forms are clad in natural stucco with a smooth finish, similar in color to the original stucco on the house, but contrasts the texture, for a subtle distinction between new and old. A separate pool house/yoga studio, kitchen and two outdoor patios are connected by a steel arbor and trellis across the water-side elevation that weaves the additions together with the existing house. The new kitchen is relocated to the center of activity of the house toward the heart of the property with the best views. The outdoor patio, axial with the pool, provides shade in the best position on the site. This is phase one of a larger master plan that includes a sports building with indoor lap pool, spa and indoor batting cage adjacent to the tennis court, as well as a residence for three artists. Close collaboration with the landscape designers yielded a synthetic whole that fully integrates the site, landscape and the architecture. With Fine Concepts, F2 Environmental Design and Anastos Engineering.
