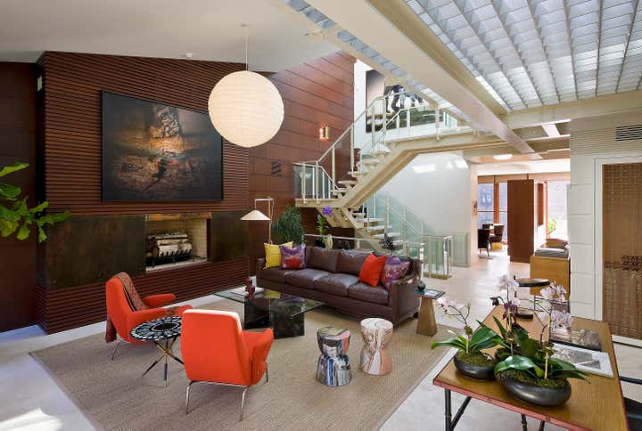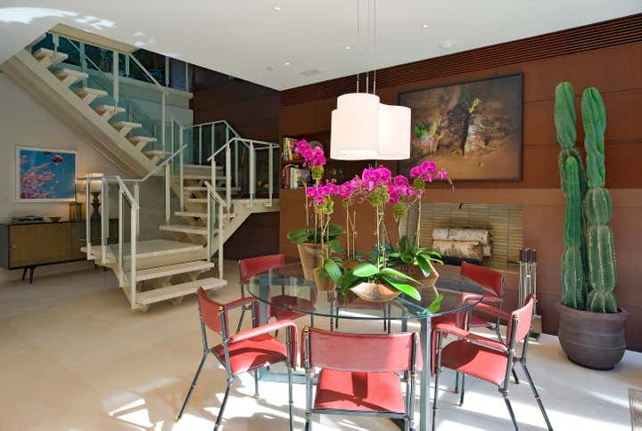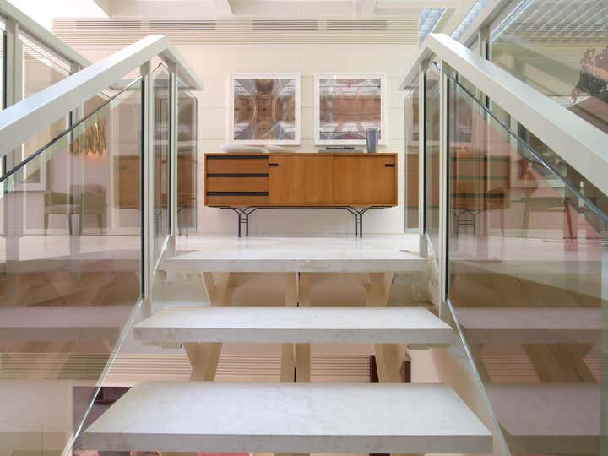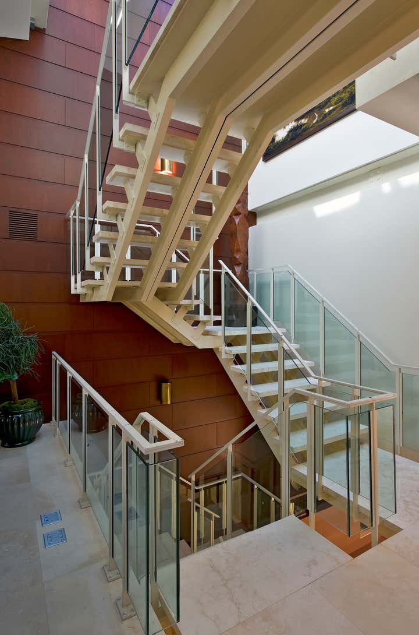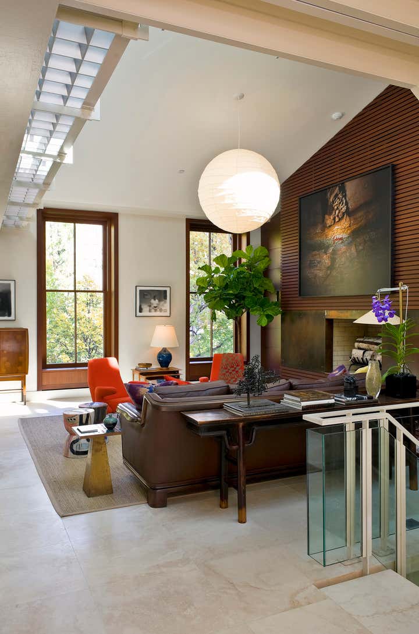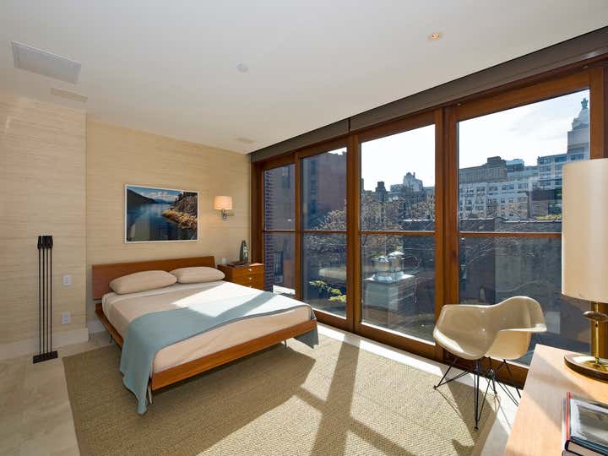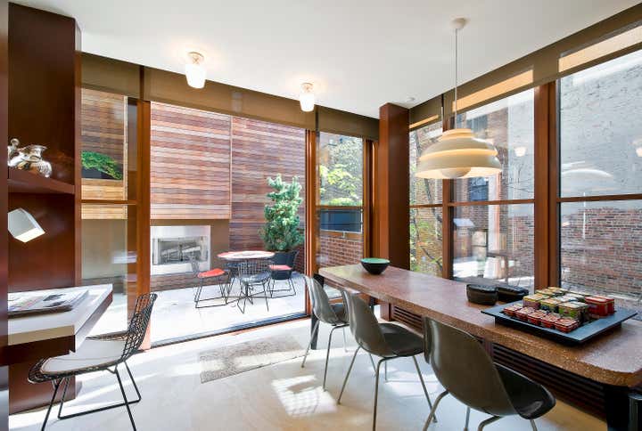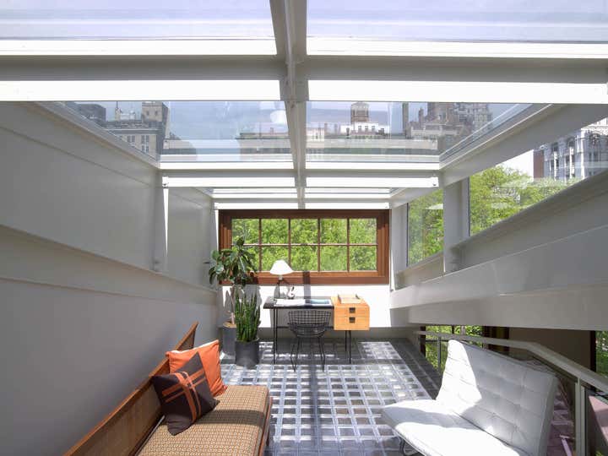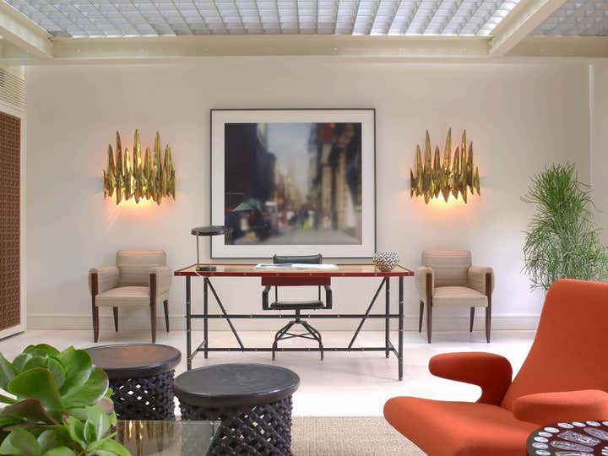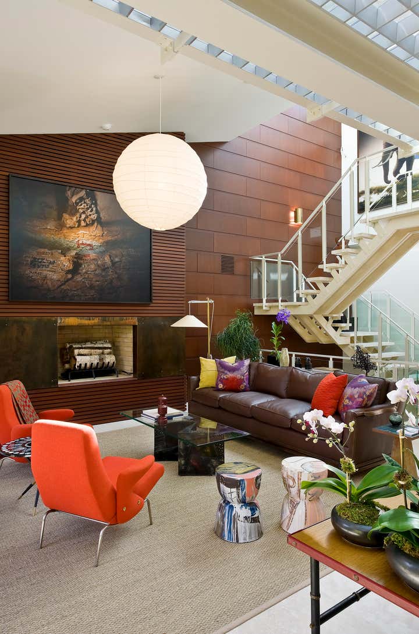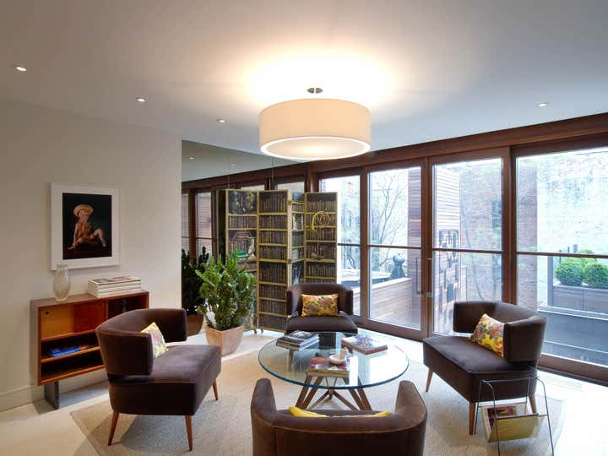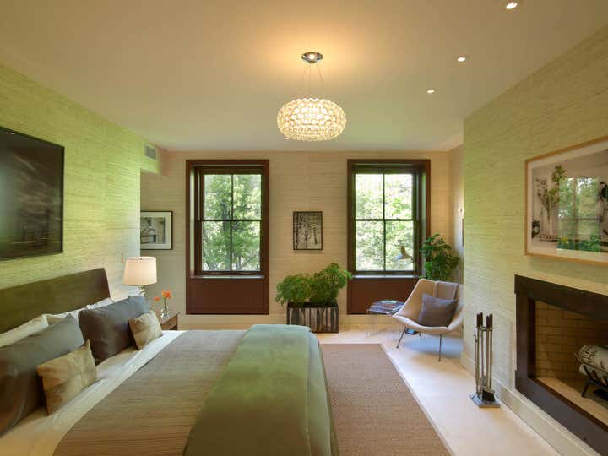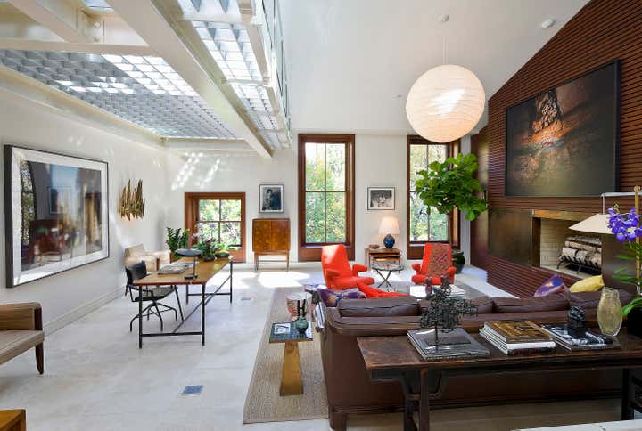
Photography: David Paler
Gramercy Park Townhouse - Triplex
Family Home by Michael Haverland Architect in New York, NY
This modern penthouse triplex, part of a complete renovation of a six-story townhouse on Gramercy Park, has a rear facade of all mahogany and glass facing south with two terraces. All three floors are connected by a sculptural steel and glass stair, with skylight above, which pours light into the interior spaces. The double-height living room faces the Park with ten-foot double hung windows, and a glass block mezzanine floats in the space with a glass ceiling and side walls. Non-reflective glass is used so the night view is not compromised looking onto the Park. With Alan Tanksley.
