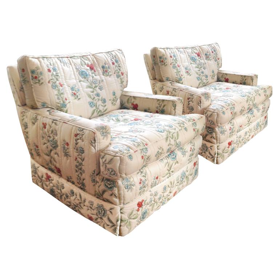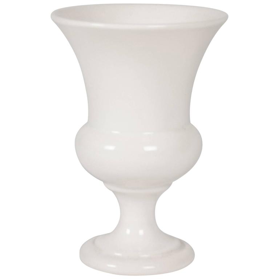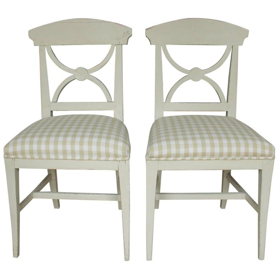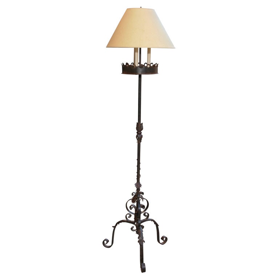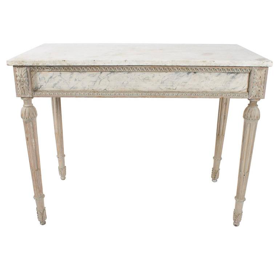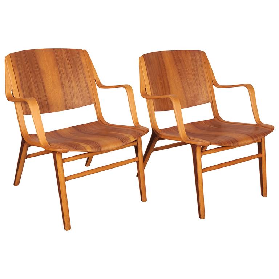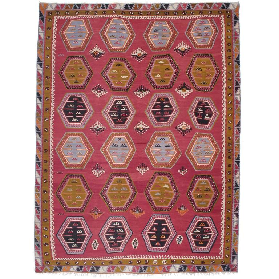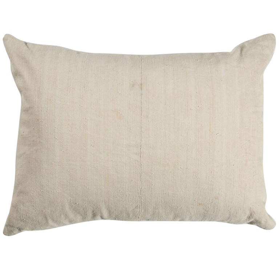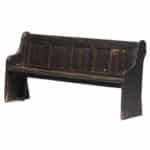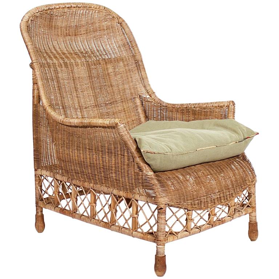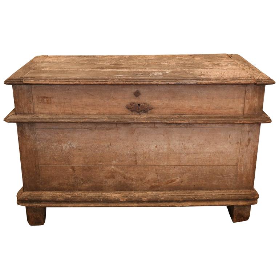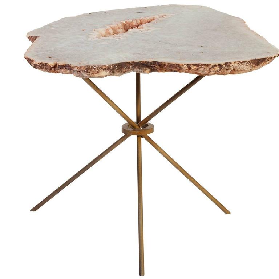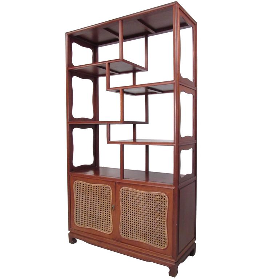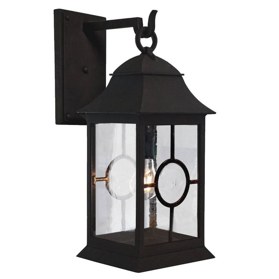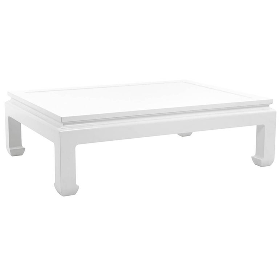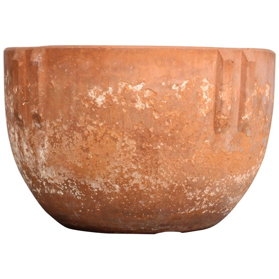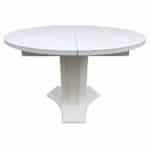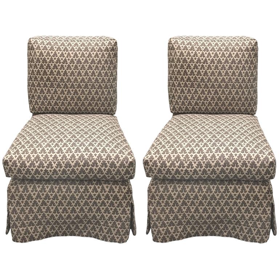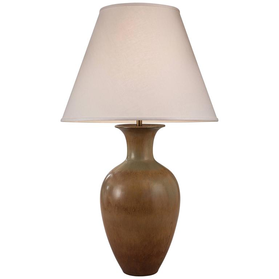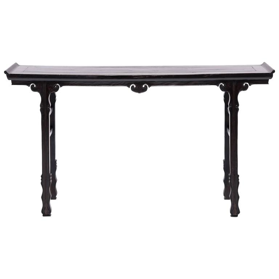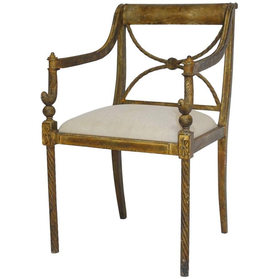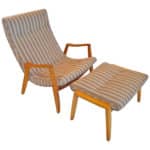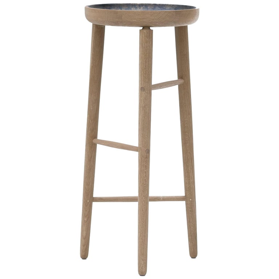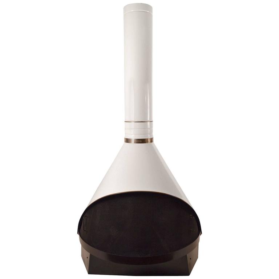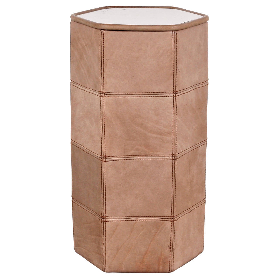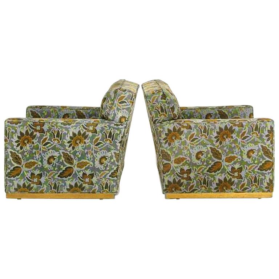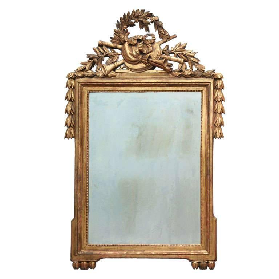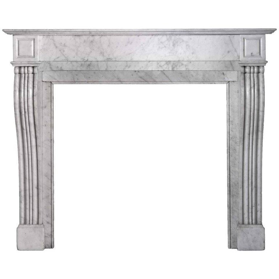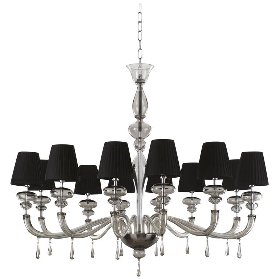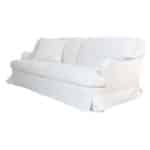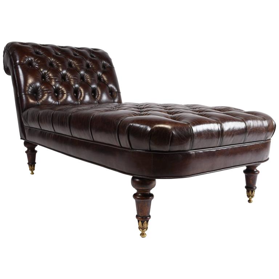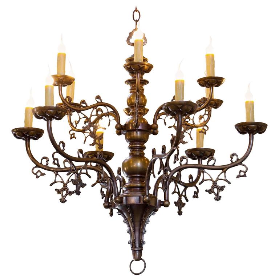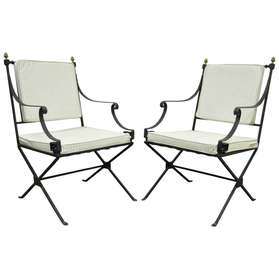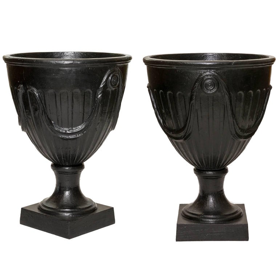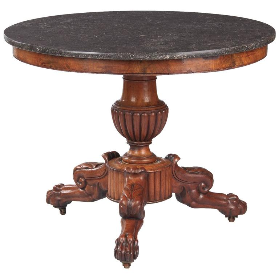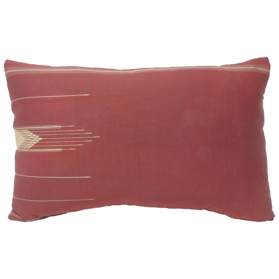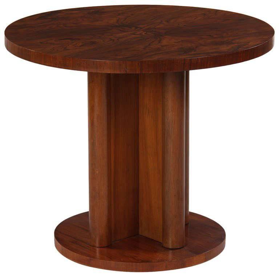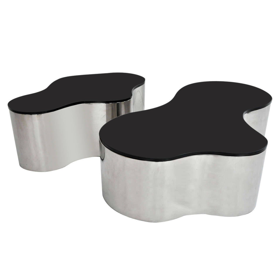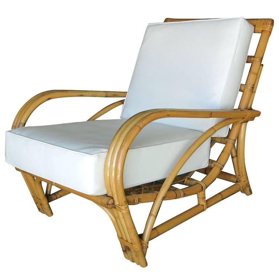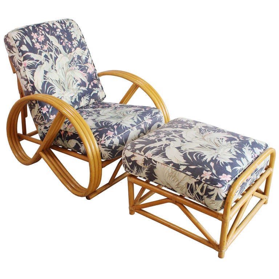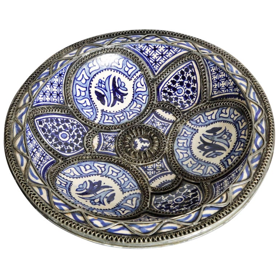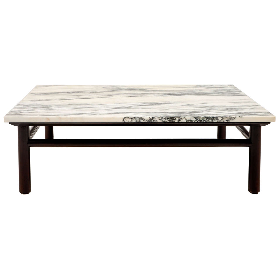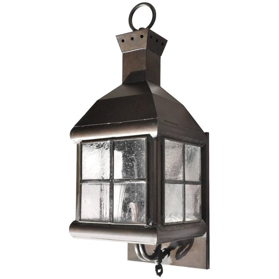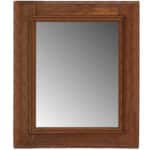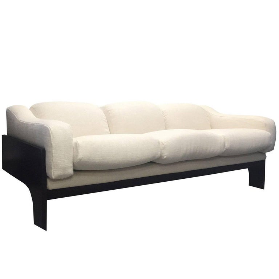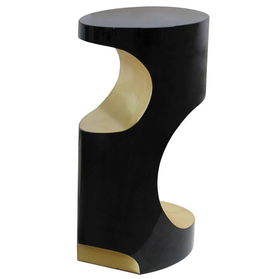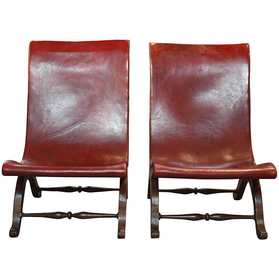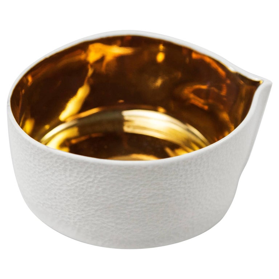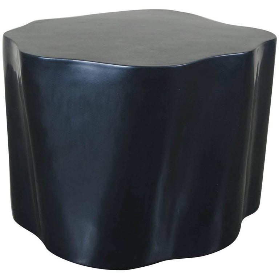
by Dickson Wong | September 4, 2017
As summer winds down, we instinctively want to savor the warm, bright afternoons, yet we also begin to anticipate the cozy autumn days to come. During this seasonal transition, a sunroom provides a welcome in-between zone. It can be the perfect place to collect your thoughts during the day as well as a comfortable gathering spot to sip cocktails in the evening. And as these 11 examples prove, sunrooms are incredibly versatile spaces whose uses are as endless as their design possibilities.
David Kleinberg Design Associates, New York
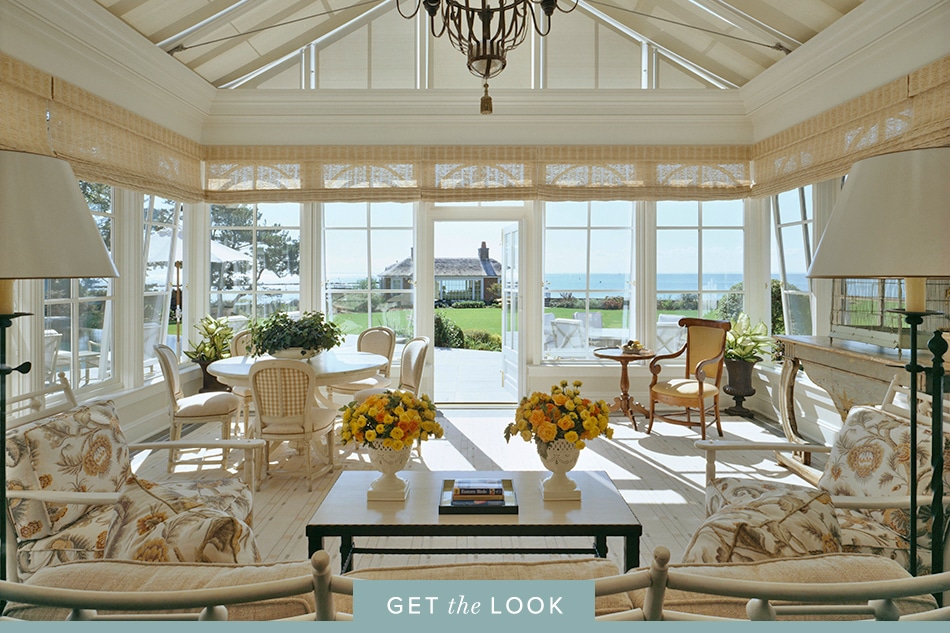
September 4, 2017Balance, harmony and measured symmetry are the touchstones of David Kleinberg’s design for a window-lined sunroom in a sprawling estate overlooking the Long Island Sound in Southport, Connecticut. Kleinberg says he was inspired by “classic country greenhouses and garden rooms” that blur indoor and outdoor living. Bearing in mind scale and the soft natural light streaming into the cabana-like space, he selected American reproduction porch furniture, painted Swedish chairs and an Italian console that all share an ivory palette and a rich blend of textures. “The mood was intended to be one of tranquility,” Kleinberg says of the space, which serves as both a family sitting room and breakfast room. Photo by Durston Saylor
Katie Martinez Design, San Francisco
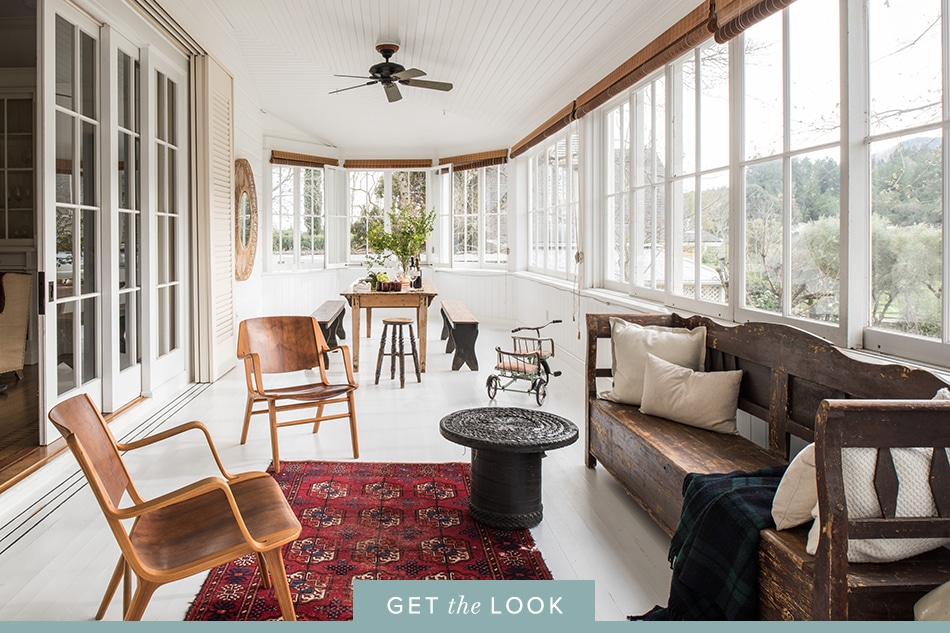
When updating an 1881 Victorian country house in St. Helena, California, Katie Martinez sought out antiques, mid-century pieces and bold designs that would enhance the home’s historic character and overall charm. To achieve that in the light-drenched sunroom, with its wraparound windows and views of the property’s lush surroundings, Martinez combined the clients’ own furnishings with new and vintage finds, such as a rug purchased at a flea market, a side table made from tires and armchairs by Hvidt & Mølgaard. “I wanted the room to feel collected and not overly designed,” says Martinez. “The all-white palette juxtaposed with the darker furniture feels unexpected and sophisticated but also relaxed.” Photo by Drew Kelly
Jayne Design Studio, New York
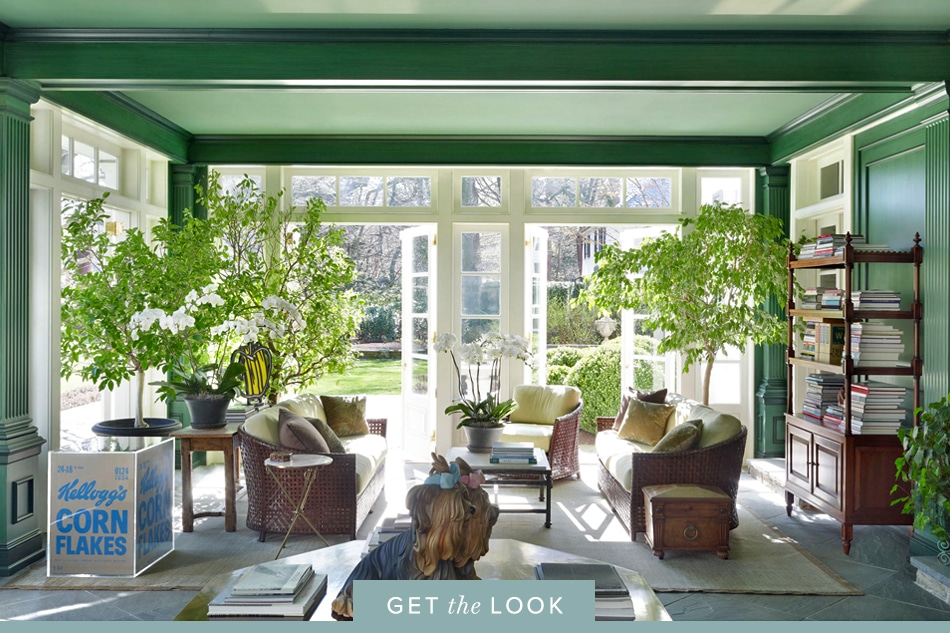
For an 1889 home on the Main Line outside Philadelphia, Thomas Jayne was tasked with redesigning the interiors in a palette that would highlight his clients’ Abstract Expressionist, Pop and minimalist postwar art. It was an exciting challenge for Jayne, since the home, remodeled in 1920 in the Georgian Colonial style, had been decorated for its current residents in the 1980s by Joanne De Palma. Jayne’s masterful approach culminates in the sunroom, where he preserved De Palma’s brilliant forest-green hue while balancing the space with leather furniture from McGuire and pieces from the clients’ collection, including a yellow sculpture by Roy Lichtenstein and a Jeff Koons dog figurine. In the sunroom, “this color recedes a little,” says Jayne, who describes the space as “a verdant box where you can appreciate the outdoors but be inside,” adding that “it’s formal enough for guests while also being a highly relaxed family room.” Photo by Pieter Estersohn
Thomas Pheasant, Washington, D.C.
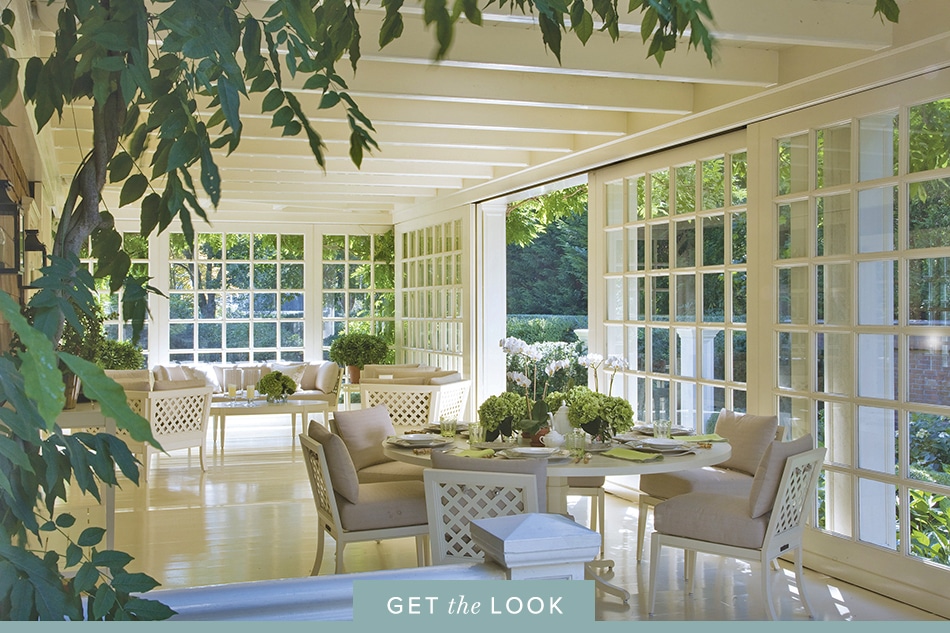
“The main objective was to create a comfortable living space that would bring the garden in without imposing itself into the garden,” Thomas Pheasant says of the sunroom he designed for a 1920s Shingle-style home in Southampton, New York, the former residence of Consuelo Vanderbilt. He kept the furnishings simple, opting for latticed aluminum pieces by McKinnon and Harris, which he had custom painted in the same shade of white used for the room’s oak beams and mahogany sliding panels to create a harmonious and serene atmosphere. The result is a space that flows naturally into the garden and, as he describes it, plays “a supporting role” that yields to the natural surroundings. Photo by Durston Saylor
Brockschmidt & Coleman, New York
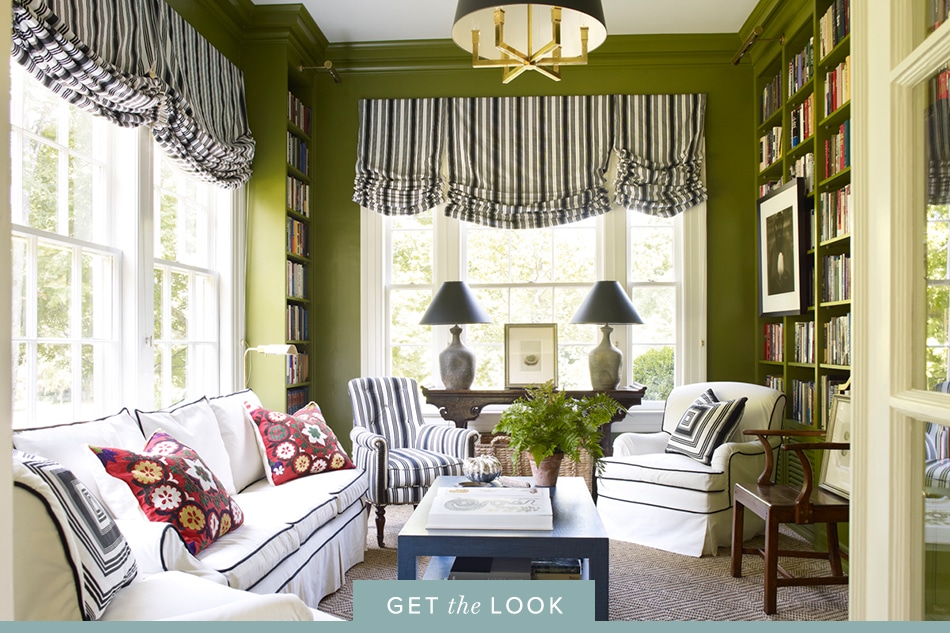
This sunroom by Brockschmidt & Coleman doubles as the main family room in a Nashville home located in the city’s tony Belle Meade neighborhood. “It’s a bit of an amalgam in that it feels both like a bright, sunny porch and a cozy TV room and overflow library,” says Courtney Coleman, the firm’s cofounder. The garden references are evident: The green walls were inspired by summer trees and the magnolia hedgerow just outside. Adds partner Bill Brockschmidt, “the slipcovered furniture harks back to the summer porches by Parish-Hadley and Billy Baldwin.” The room meets the practical needs of family life, while the pedigreed antiques and sumptuous furnishings — a Regency armchair, Chinese altar table, linen-wrapped coffee table — beautifully blend casual comfort with tailored style. Photo by William Waldron
Tamara Eaton Design, New York
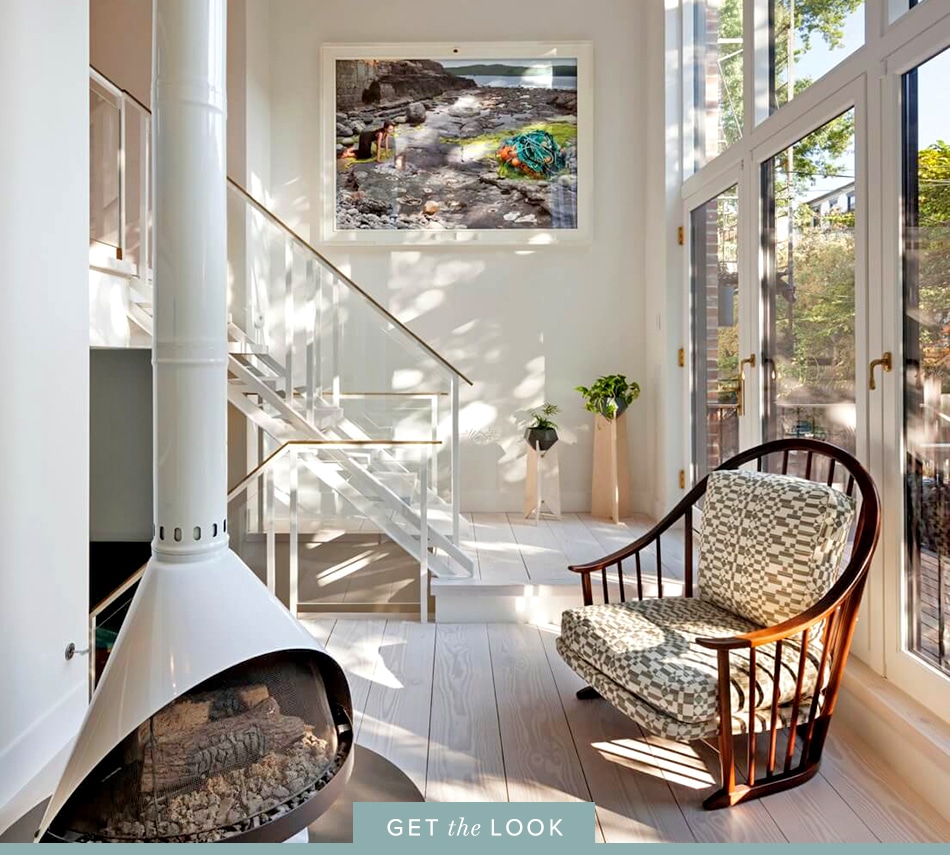
Tamara Eaton, in collaboration with CWB Architects, created a pared-down, light-suffused sunroom that functions as a reading nook and quiet retreat while highlighting the verticality and modern architecture of this Brooklyn home. Eaton wanted to conjure an earthy, minimalist mood that she describes as “urban treehouse with a Scandinavian twist.” The furnishings, which include a floating Malm chimney fireplace, a Milo Baughman chair with Knoll fabric cushions and a Meghan Boody photograph, reinforce the aesthetic. “It’s not a particularly large space, but the few things we inserted are very sculptural and not heavy, so the room has a natural, delicate feeling to it,” Eaton says. Photo by Francis Dzikowski
G.P. Schafer Architect, New York
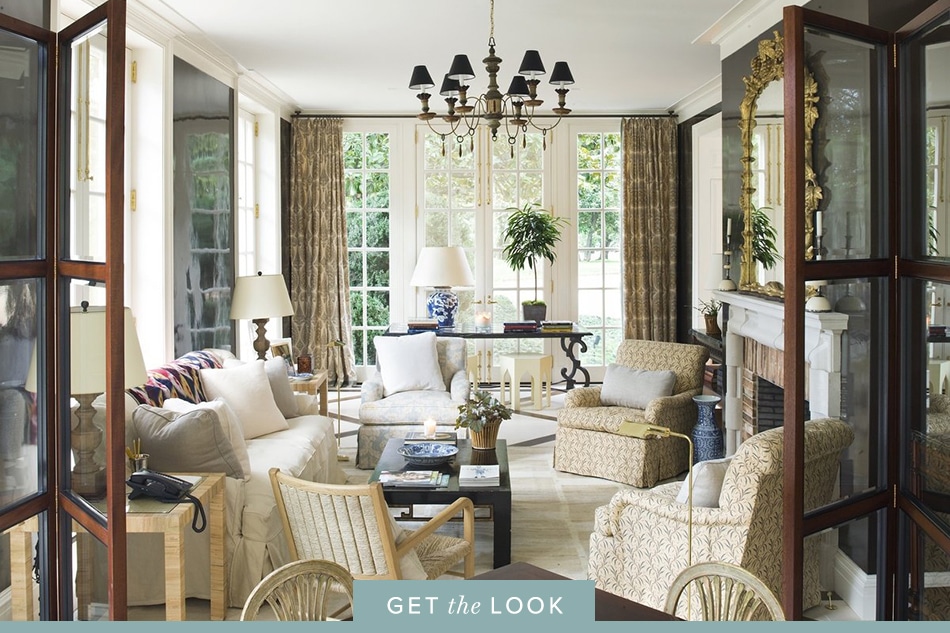
Architect Gil Schafer, known for combining historically accurate renovations with modern-day comfort, completely transformed a Georgian-style Nashville home built by Charles Platt in 1915. Working with designer David Netto, he updated the structure while creating chic, welcoming interiors for both casual and formal entertaining. “For the loggia, we restored original French doors that had been removed by various renovations and put in a boldly graphic limestone floor with diagonal banding in oak. David lacquered the walls in a deep aubergine chocolate color that David Hicks would have called ‘cola,’ ” Schafer says of the room, which is situated at the western end of the house and opens onto the garden. Adds Netto, “This space gives the house something that was missing: one good nighttime room with a sparkle and glamour that makes it a good place to go after dinner.” The designer dressed the room with impeccable finds, like Louis XVI bookcases, French firebrick and an over-mantel gilded mirror, but he says the room is really about the architecture. Schafer concurs: “In the South, a room like this has appeal all year round.” Photo by Jonathan Wallen
Alexandra Loew, Los Angeles
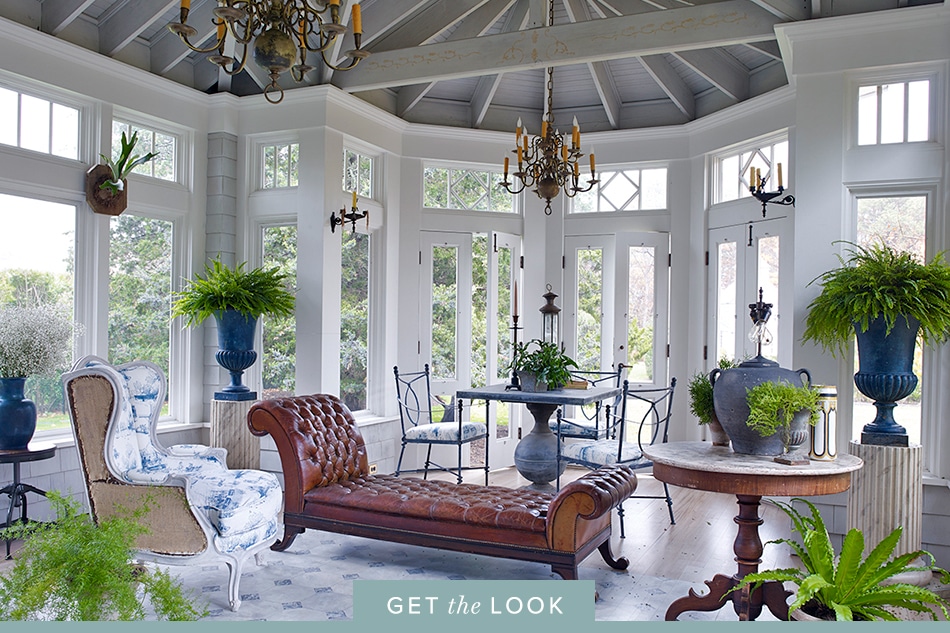
With its soaring ceiling, walls of windows and stenciled floors mimicking marble parquet, this sunroom-cum-conservatory is part of Alexandra Loew‘s impressive transformation of a Long Island Shingle-style home into an elegant Dutch farmhouse. The residence was designed as an homage to the wife’s European heritage, so the interiors feature a mix of antiques from Belgium and the Netherlands — including the wrought-iron candelabras, Swedish urns and bergères covered in custom Delft blue-and-white toile. “The nature of toile has a filigreed laciness that complements the foliage inside and out,” says Loew. She also added to the airy, light-filled space a tufted leather chaise, faux-marble pedestals and zinc garden tables and chairs from JF Chen. Loew says that she chose the whites, blues and zinc to provide a cool element and instill a little levity. Photo by William Waldron
Ike Kligerman Barkley, New York
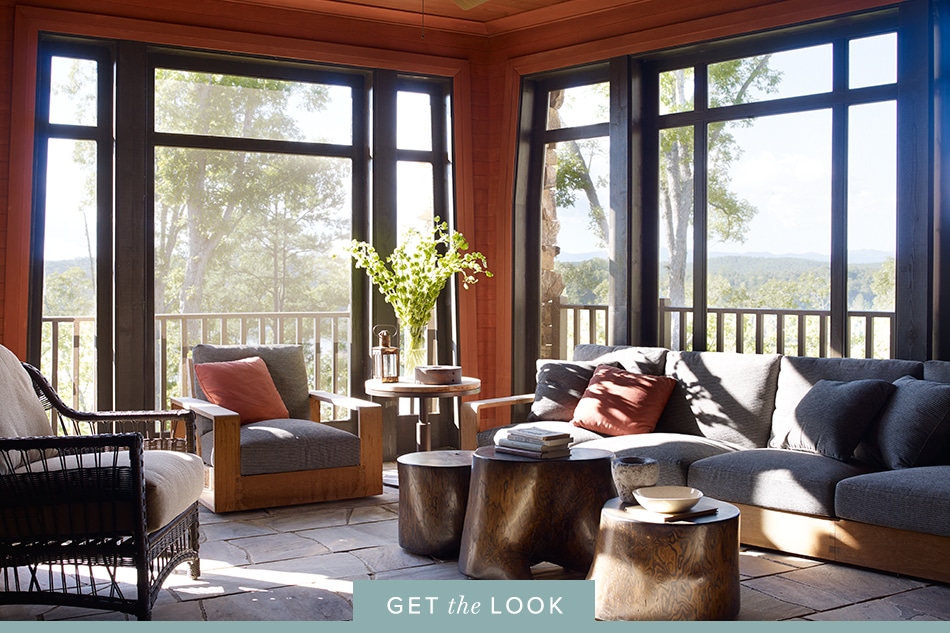
In designing this vacation home in South Carolina’s Blue Ridge Mountains, Ike Kligerman Barkley wanted the sunroom and the architecture to blend in with the natural landscape, says Mia Jung, who created the interiors. Jung combined a subdued palette of soft grays and reds with streamlined seating and organic-shaped tables by André Joyau. The result is a well-appointed space that seamlessly merges modern design and classic comfort while leveraging the beauty of the surrounding landscape. Photo by William Waldron
Kemble Interiors, Palm Beach
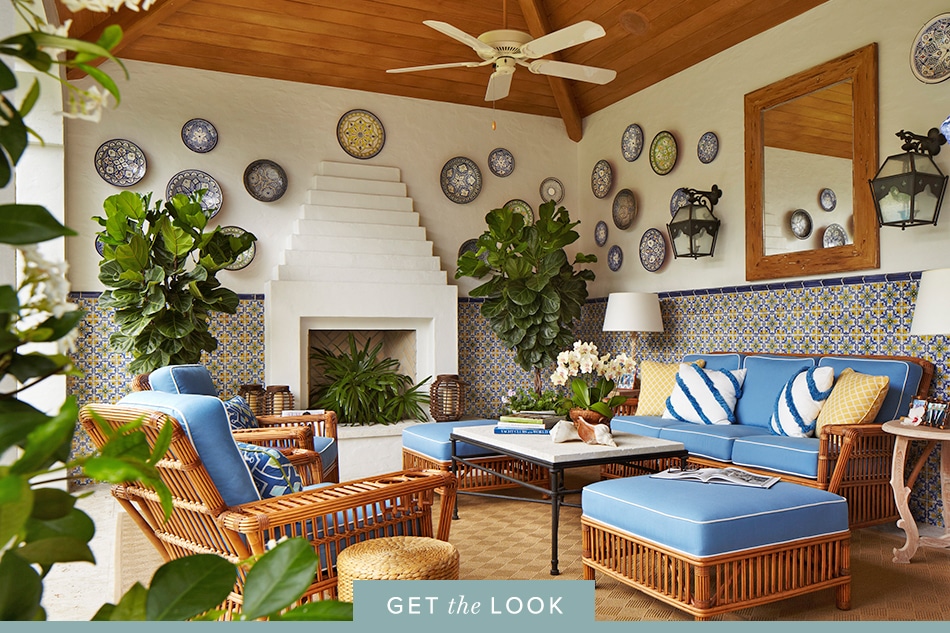
“This outdoor room has the layers of decorative detail as well as the comfort of an indoor living room,” says Mimi McMakin, founder of Kemble Interiors, who worked with a designer from her firm, Ashley Sharpe, to outfit this sunroom in a family home in Palm Beach, Florida. Anchored in a classic blue-and-white palette, the alfresco space channels Middle Eastern elegance through its stepped fireplace, the hand-painted wall tiles by Dan Droney and the decorative ceramic plates adorning the walls, which, McMakin says, “add dimension and color to the rough plaster.” A weather-impervious rug grounds a suite of custom-designed rattan seating, complete with drink holders in the arms to “welcome the idea of a long and cozy afternoon,” says McMakin. Photo by Kemble Interiors
Nicole Hollis, San Francisco
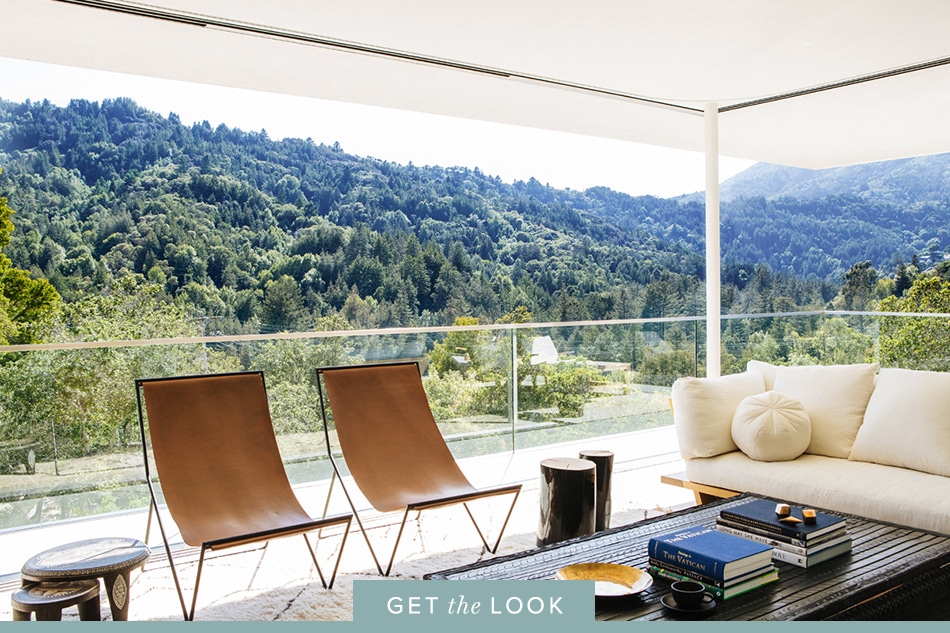
Set atop a hill in California’s Marin County, this plinth-and-pavilion structure by Nicole Hollis epitomizes indoor-outdoor living without boundaries. “The views and landscape really informed the design,” says Hollis. “The trees and mountains are a beautiful, ever-changing landscape that acts as the artwork.” The extraordinary backdrop also influenced her mix of materials and textures, as well as the furnishings she deployed, including a sofa of her own design (low and linear), a table made in Morocco using recycled car tires (an eco-friendly nod to the homeowner’s love of cars), lightweight leather sling chairs (easy to move around) and black-lacquered birch-wood stumps (to add an organic element). Photo by Laure Joliet
Other Stories You Might Like
-
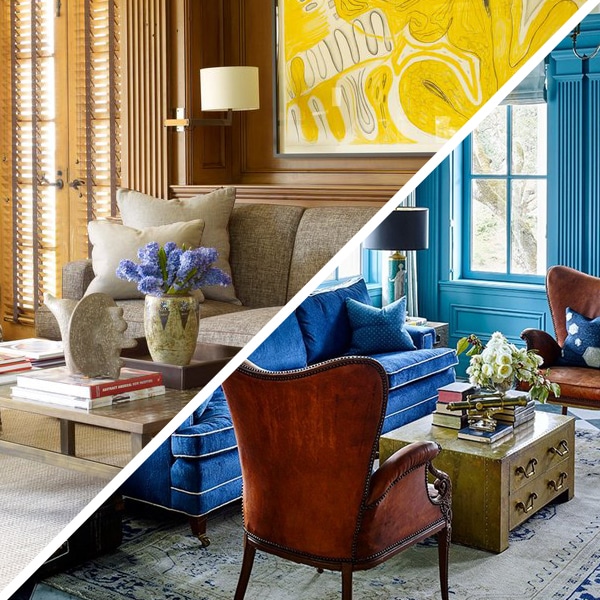
Attractive Opposites: Warm vs. Cool
Read MoreWhether a room veers toward the warm or the cool, a designer’s masterful touch weaves comfort into the scheme.
-
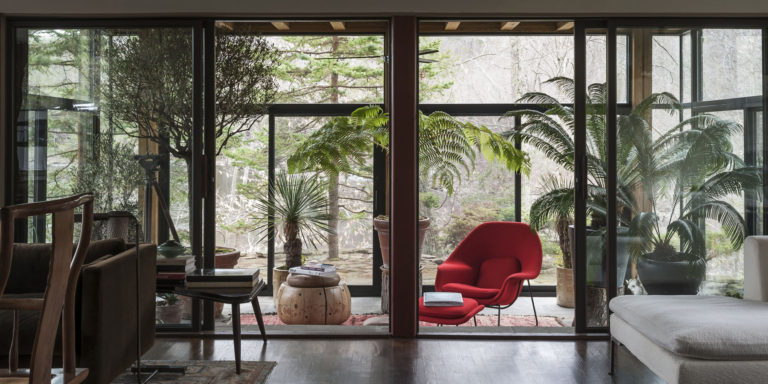
A French Designer Finds His Place in the American Desert
Read MoreJean Claude Huon’s interiors are situated at the unexpectedly brilliant intersection of Zen restraint and Palm Springs panache.
