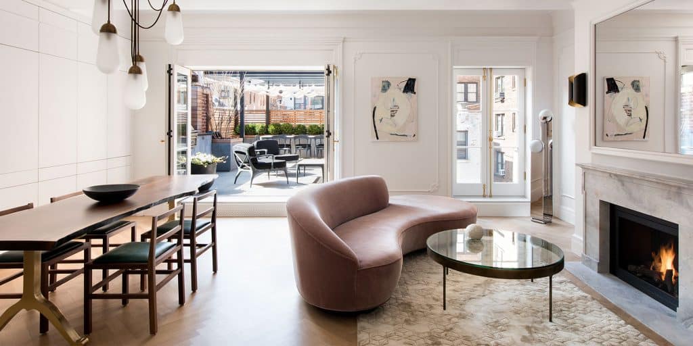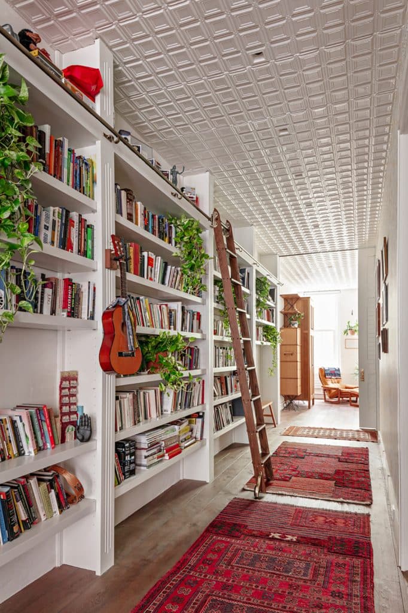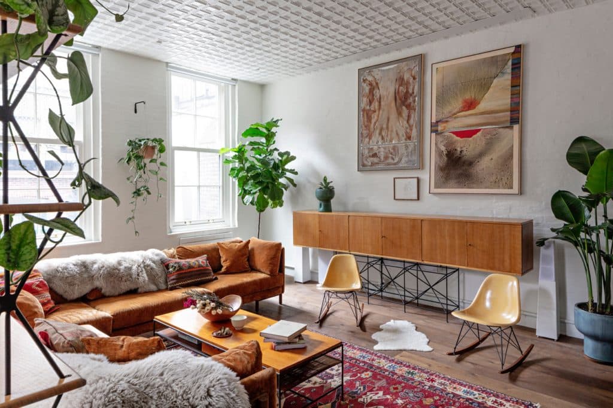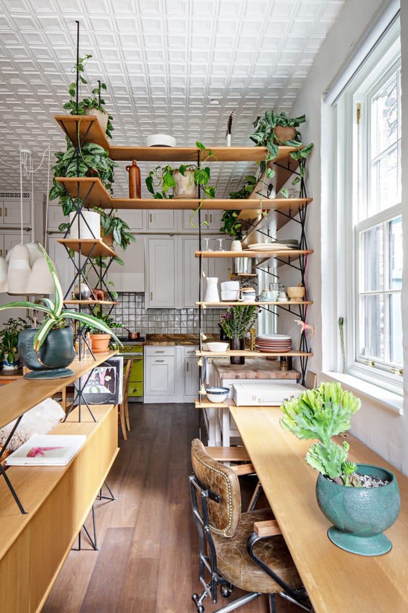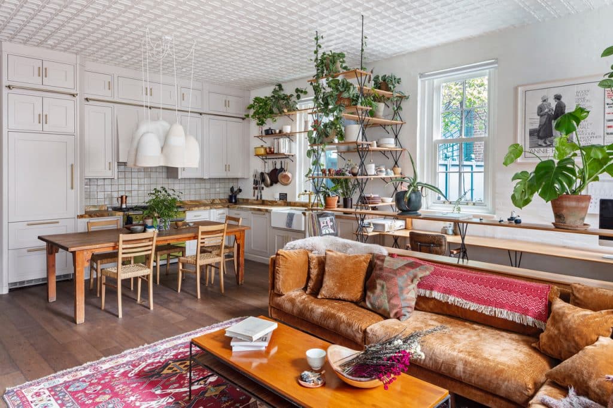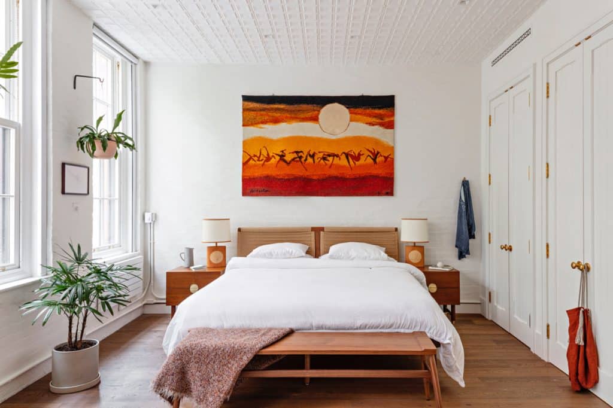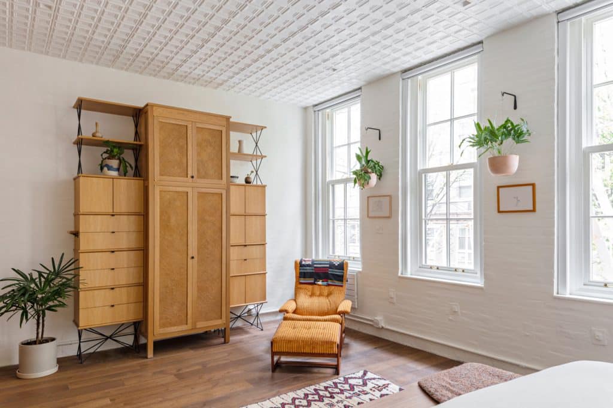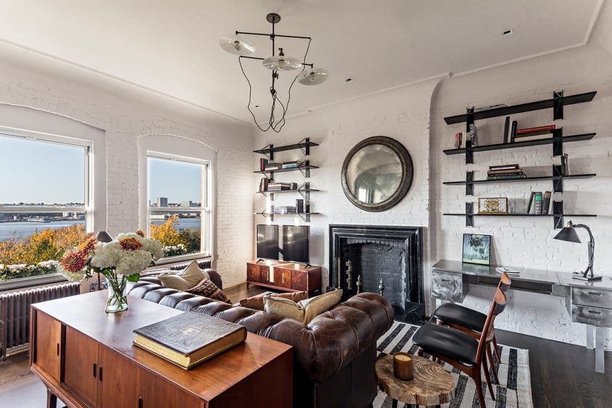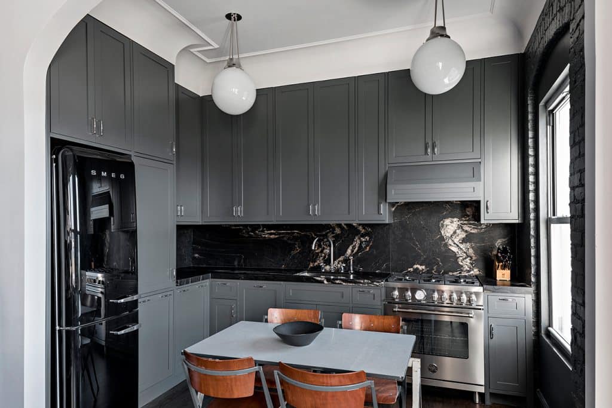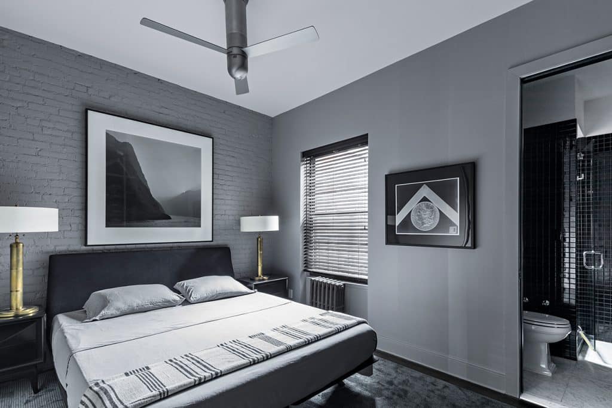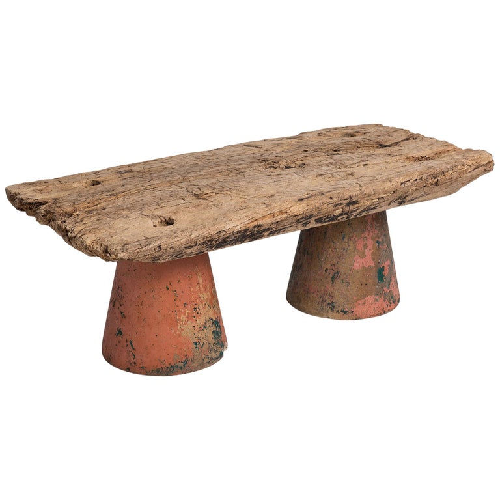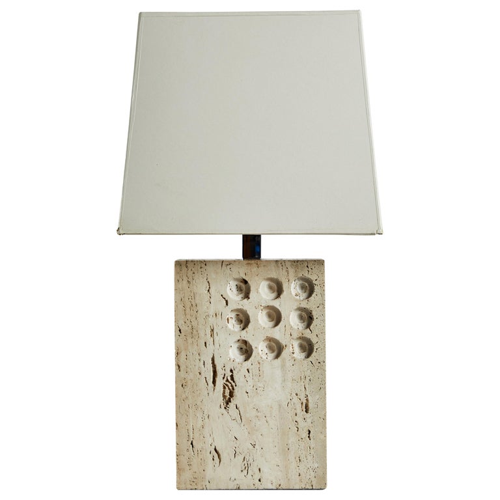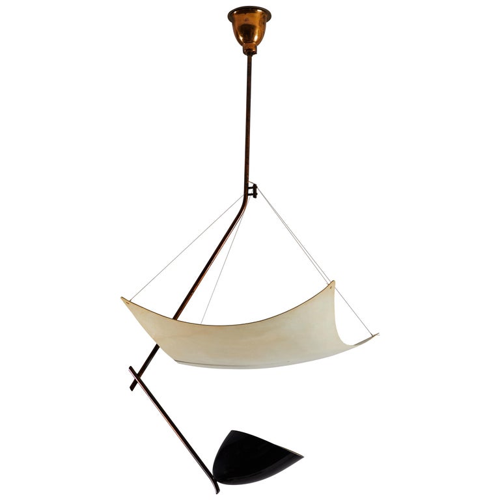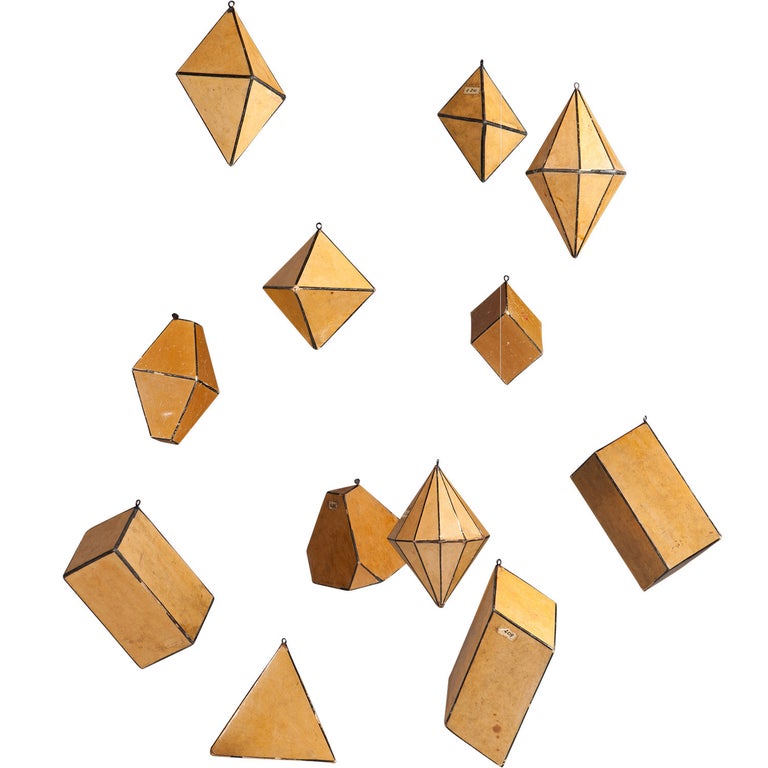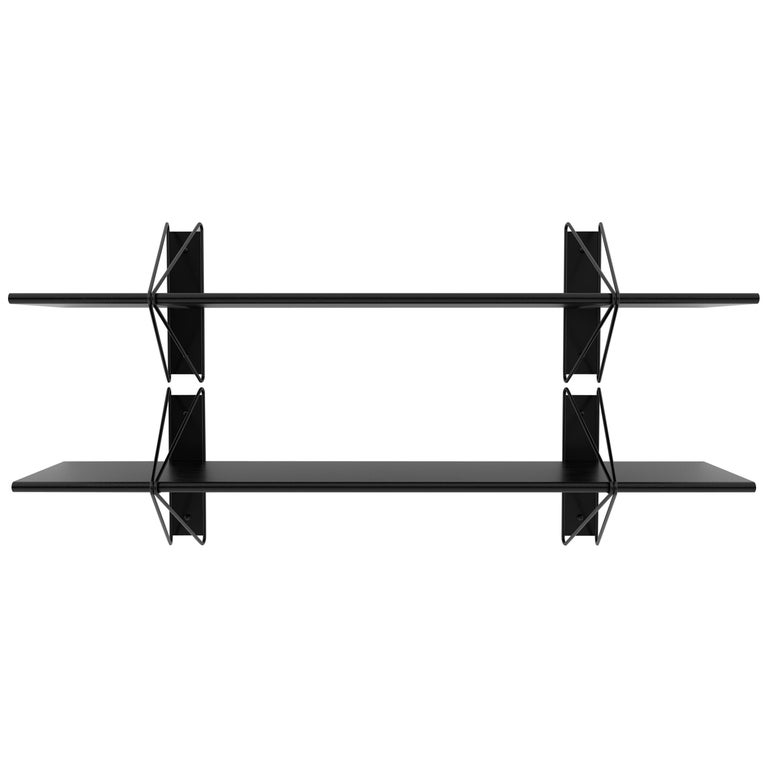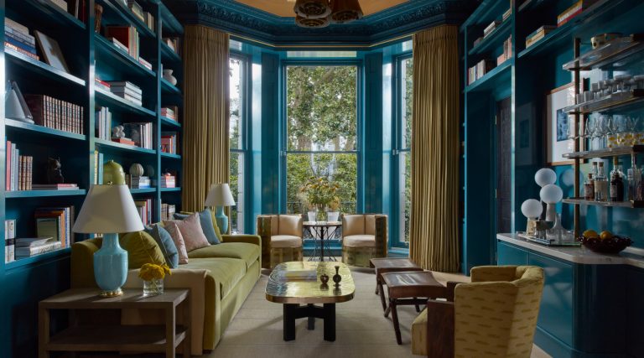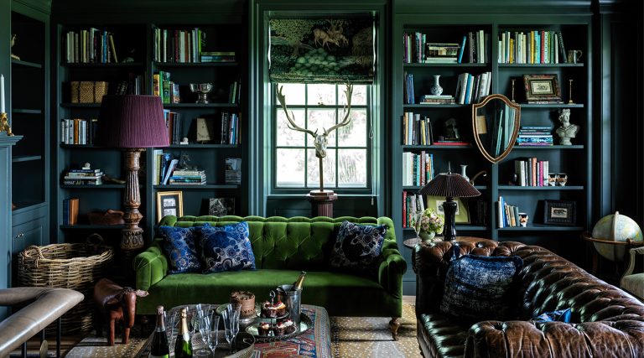March 15, 2020As soon as he was old enough to work, at 14, Kyle O’Donnell was ready to begin designing houses. “I walked door-to-door to twenty different architecture firms until somebody hired me,” the Morris County, New Jersey, native says. He started out doing “grunt work,” like making coffee, but soon taught himself AutoCAD and began making real contributions. His employer was both an architect and a builder, which gave him a chance to learn not just what makes things beautiful but how to make beautiful things.

A project he did as a budding interior designer for business manager Frank Salvaggi put Kyle O’Donnell (above), now 31, on a path to creating homes for Salvaggi’s celebrity clients (portrait by Matthew Placek). Top: The living and dining area of the apartment he did for actress Anne Hathaway and her husband, jewelry designer Adam Shulman. Located on the top floor of an Upper West Side townhouse, the space features a BDDW table and chairs, an Apparatus light fixture and a Vladimir Kagan sofa. O’Donnell bought the Heather Chontos artwork through Voltz Clarke Gallery. All photos by Emily Andrews unless otherwise noted
Now, at just 31, the Manhattan interior designer has a client roster that includes Anne Hathaway, Jimmy Fallon and other stars who’d rather not be named. What he doesn’t have is a signature style. In fact, O’Donnell seems to represent a generational shift, from designers who developed recognizable “looks” to those who focus on clients’ emotions. “I find clients are asking me more and more to create a mood or a vibe, rather than a style,” he says. “We talk about how they want to feel in the space, and then I work backward from that.”
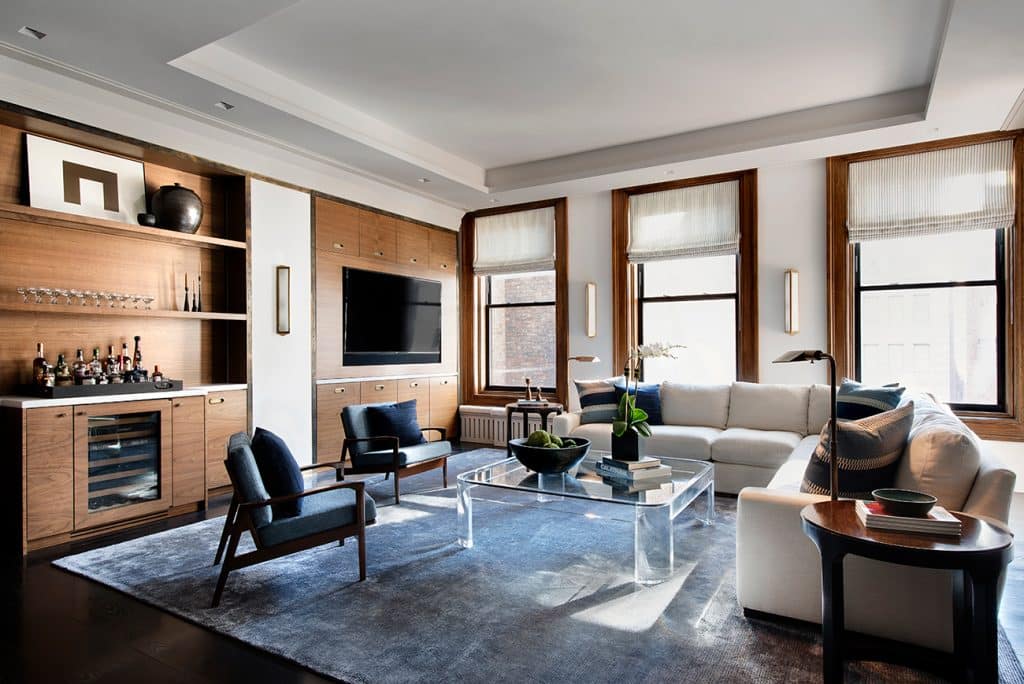
The early design project O’Donnell did for Salvaggi was the business manager’s loft in Manhattan’s Flatiron District. In its living room, he added vintage armchairs from 1stdibs to a mix that includes a Lucite coffee table, a custom silk rug from Sacco Carpet and Geneva sconces by Ralph Lauren Home.
O’Donnell’s rise from making coffee in Morris County to making friends in high places was rapid. By his early 20s, he had finished architecture school (at Catholic University, School of Architecture & Planning) and moved to New York City to work for Ralph Lauren, designing stores. His friend Frank Selvaggi, a business manager who prides himself on recognizing budding talent, hired the 24-year-old to design the interiors of his Flatiron District loft. Selvaggi was so pleased with what O’Donnell, working nights and weekends, achieved that he introduced him to one of his clients, Jimmy Fallon. Fallon and his wife, Nancy Juvonen, asked O’Donnell to come up with ideas for their beach house on Long Island. When he did — after being so nervous for a week that he hardly ate — they hired him on the spot. O’Donnell quit his job the next day and founded his own firm, which he eventually called Gramercy Design. He named it for a New York neighborhood where he completed a big early project rather than for himself, he says, because, as a designer without a fixed style, he didn’t want the focus to be on him.
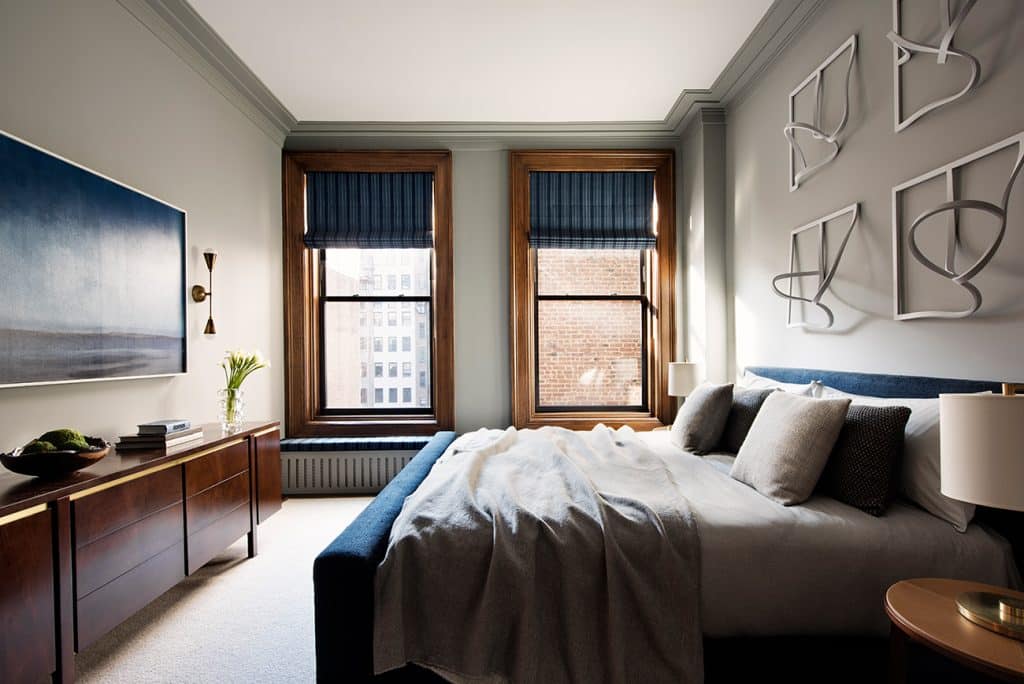
In the loft’s master bedroom, O’Donnell hung painted-wood sculptures by Garth Evans over the headboard of the Ralph Lauren Home Desert Modern bed. The mahogany and brass 1970s dresser is from 1stdibs.
Selvaggi also introduced O’Donnell to Hathaway and her husband, jewelry designer Adam Shulman, who asked him to transform the top floor of a small Upper West Side townhouse into a sophisticated flat. “They wanted it to be romantic,” O’Donnell says, “a hidden gem filled with heirlooms, furniture and art.” To avoid overcrowding, a particular challenge in the apartment’s combined kitchen, living and dining room, he employed carefully conceived built-ins, including shelves for a collection of pottery from the Brooklyn collective Gasworks NYC. (The brass ladder used to reach the top shelves under the 17-foot ceiling has removable lower rungs so kids can’t climb it.)
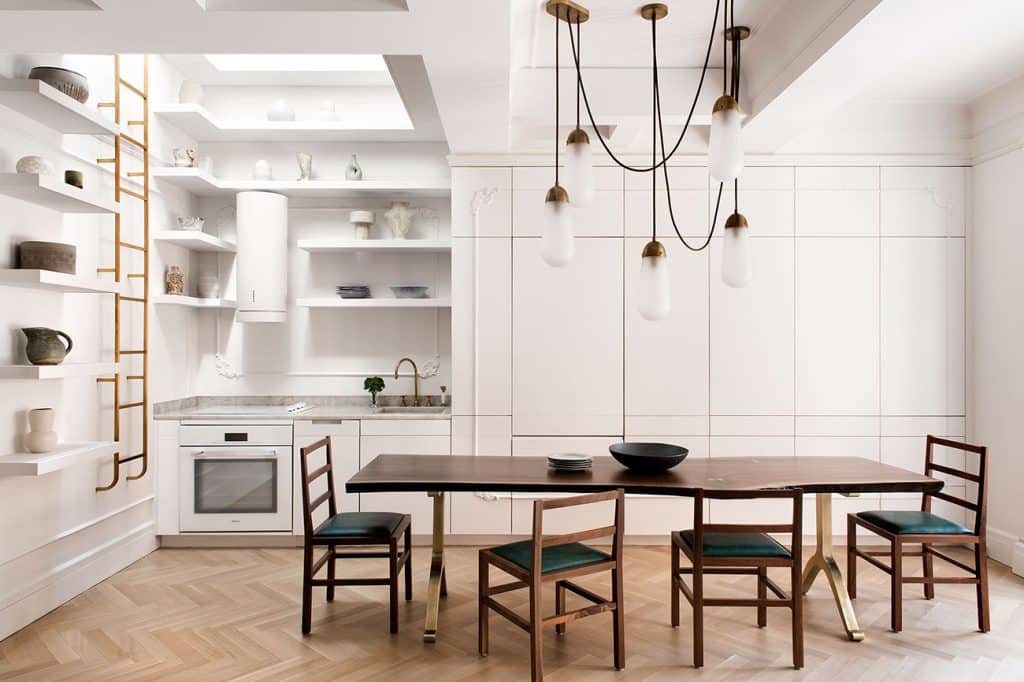
The kitchen of Hathaway and Shulman’s home, shows off a collection of pottery from Brooklyn’s Gasworks NYC. The brass ladder has removable lower rungs so children can’t climb it.
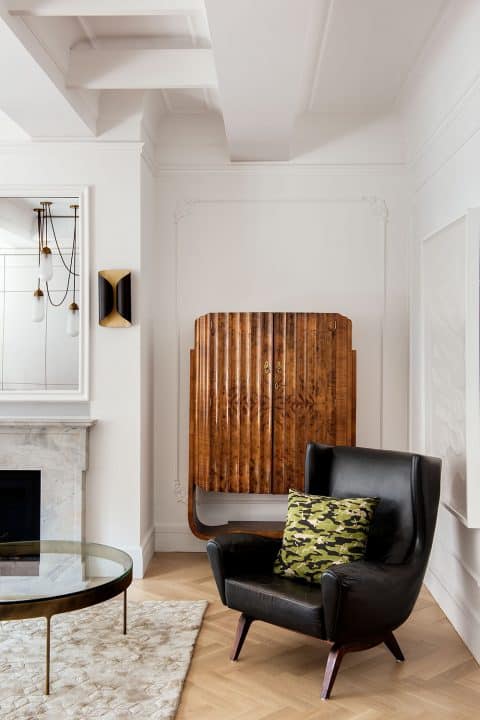
A 1930s Art Deco cabinet from 1stdibs that O’Donnell turned into a desk stands in a corner of the apartment’s living room beside a leather wing chair, also from 1stdibs.
The dining area features a BDDW table and chairs and an Apparatus light fixture, while the living space includes a Vladimir Kagan sofa. A stainless-steel Pete & Nora floor lamp from Egg Collective sits on a silk Rug Company carpet with a geometric design. In another part of the room, a 1930s Art Deco cabinet from 1stdibs that O’Donnell turned into a desk stands beside a leather wing chair, also from 1stdibs. The guest room, painted in Farrow & Ball’s Stiffkey blue, has a linen-upholstered trundle bed from Flou and a Cloud light from Apparatus. The veined marble enclosing the shower reminds Hathaway and Shulman of rain. (The couple recently put the apartment on the market.)
O’Donnell went in a very different direction for Stranger Things star David Harbour. Harbour had been looking for a loft-style Manhattan apartment but couldn’t find anything he liked. So he turned to O’Donnell, who made one out of a raw industrial space, adding vintage tin ceilings and exposed copper pipes. A 10-foot-long cabinet he purchased from Lost City Arts, with solid oak fronts and thin steel legs (mid-century, probably Scandinavian), inspired O’Donnell to design the divider that became a key element of the living/dining room. A mohair-upholstered Frame sofa by De La Espada, a pair of Eero Saarinen rockers and a vintage Paul McCobb Planner Group coffee table bought from Circa Modern fill out the living room. Harbour’s fame and O’Donnell’s talent got the apartment published in Architectural Digest.
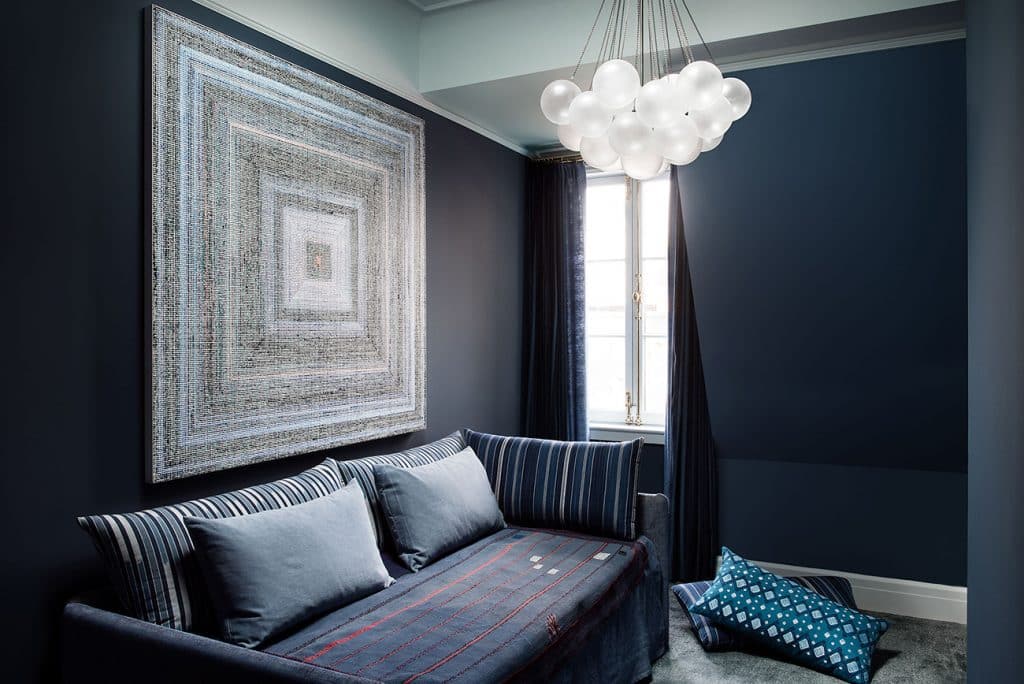
In the guest bedroom, a work by Gregory Hayes hangs over a linen-upholstered trundle bed from Flou. The Cloud light fixture is from Apparatus.
O’Donnell has also designed several apartments for himself. “I like to be constantly under construction,” he explains. “It’s how I try out ideas and materials and methods.” One of his homes was on Riverside Drive, where he kept his renovation budget relatively low, both to avoid having the interior compete with the unobstructed Hudson River views and “because I have a dog who sheds” — a pointer mix named Bruce, for Springsteen. The apartment gets a lot of sun, so he made the kitchen dark, painting the cabinets gray and installing black granite counters in a leathered finish. He designed the living room, with its painted-brick walls, around his own Chesterfield sofa and brass lamps from a sample sale at Ralph Lauren. He further outfitted it with a ceiling fixture from Early Electrics and a Nero Marquina marble mantel by the London company Jamb. He did his bedroom in shades of gray, which he finds not drab but soothing — the feeling he was going for.
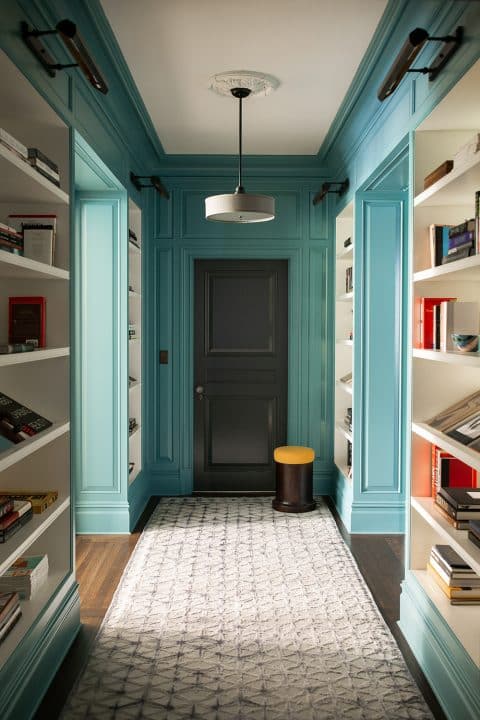
O’Donnell recently designed a new home for Salvaggi, an apartment in a 1916 building on the Upper West Side. “Their last apartment was very neutral. This time they wanted colors,” O’Donnell says of Selvaggi and his husband, creative director Bill Shea. He obliged with an abundance of hues, not least the Farrow & Ball Stone Blue in the library he fashioned out of the apartment’s center hall. Photo by Shade Degges
About a year ago, Selvaggi came back to O’Donnell with another project. He and his husband, creative director Bill Shea, had bought an apartment in a gracious Upper West building completed in 1916. The home has a “really beautiful” layout, O’Donnell says — a center hall with a dining room on one side, a living room on the other and three bedrooms in the back — but “pretty much everything had to be redone.” The goal was not to modernize but to “restore the allure, the charm of the original space,” the designer explains, and to “embrace its moodiness.”
O’Donnell treated the job as a restoration, although, he confesses, “we took some liberties.” For example, the couple didn’t need a formal dining room, so he gave them a family room instead. And the kitchen wasn’t eat-in — “that wasn’t a thing a hundred years ago, so we imagined what an eat-in kitchen back then would have looked like.” He started with custom cabinets designed to complement the century-old moldings. The “uppers” have sliding doors with pewter hardware and reeded (rippled) glass by Bendheim and lots of niches for the owners’ cookie-jar collection.
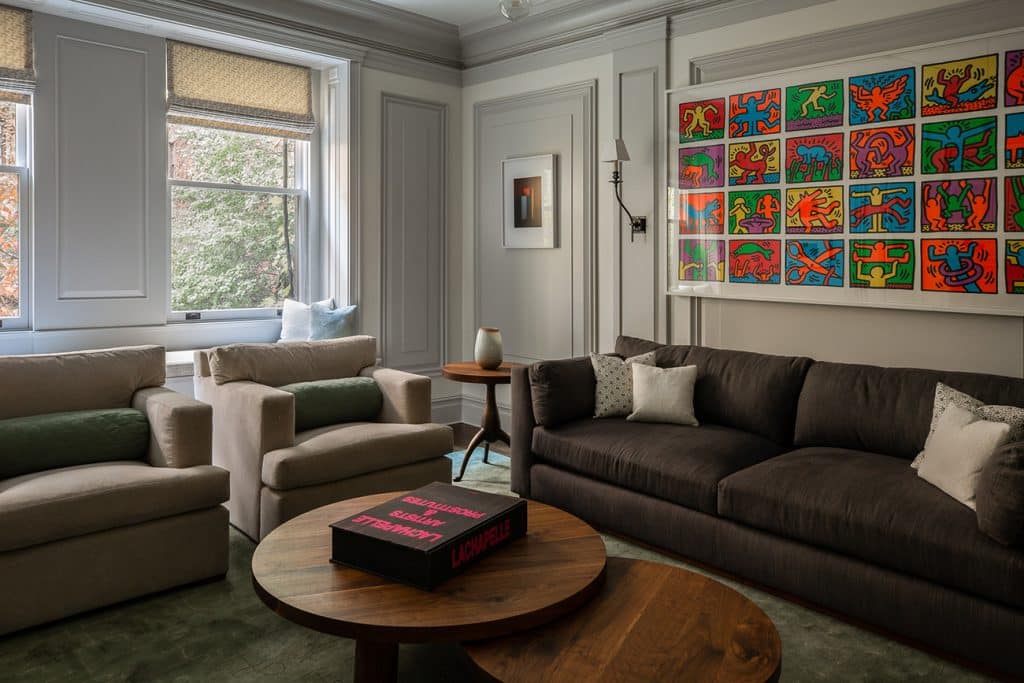
Keith Haring’s Retrospect hangs over the Desert Modern sofa from Ralph Lauren, upholstered in a linen/cotton blend by Zak & Fox. The One Fifth club chairs are also Ralph Lauren, while the Walnut Trifecta tables are from the Future Perfect. Photo by Shade Degges
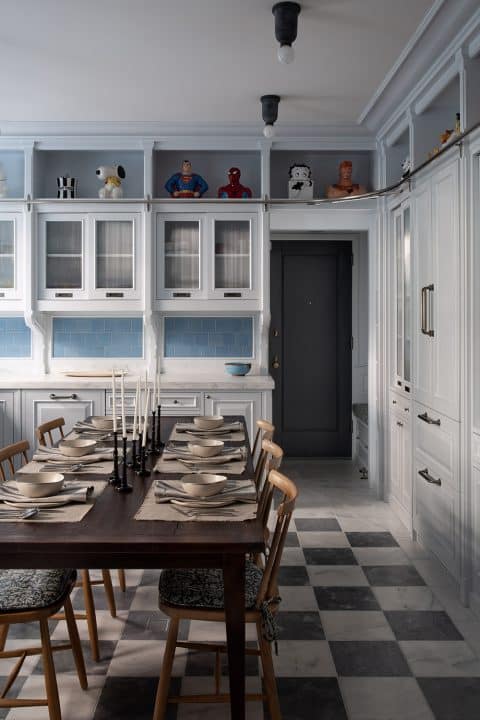
O’Donnell designed a new custom kitchen to complement the apartment’s original early-20th-century moldings. The redone space displays the couple’s collection of vintage cookie jars. The vintage chairs were purchased through MORENTZ and the table through French Metro Antiques. Photo by Shade Degges
“A lot of designers go into these old buildings and paint everything white,” says O’Donnell. He, by contrast, used very little white and eschewed modern intrusions, like recessed ceiling lights and speakers. But he did give the ceilings ornate plaster medallions. “They looked too crisp initially, so we added several layers of paint,” he says. “We wanted to muddy them up a little.” From the medallions he hung unobtrusive, can’t-tell-if-they’re-old-or-new fixtures. (The exception was in the living room, where he chose a Highwire light from Apparatus. But O’Donnell says he sees it less as a fixture than a sculpture.)
Like the architectural details, the furniture is timeless. One Fifth club chairs, upholstered in a cream velvet linen, and a Desert Modern sofa, in a linen/cotton blend by Zak & Fox, are both from Ralph Lauren. Walnut Trifecta tables from the Future Perfect and a daybed from Desiron occupy a wool and silk BDDW rug. For the den, O’Donnell chose a Studio Zen wallcovering of dried water lily leaves applied to paper in a chevron pattern. The Baker Furniture sofa is upholstered in a Rogers & Goffigon cotton. He designed a walk-in closet (“since working for Ralph Lauren, I’ve loved doing closets”) in stained white oak and a powder room with Koi wallpaper from Voutsa.
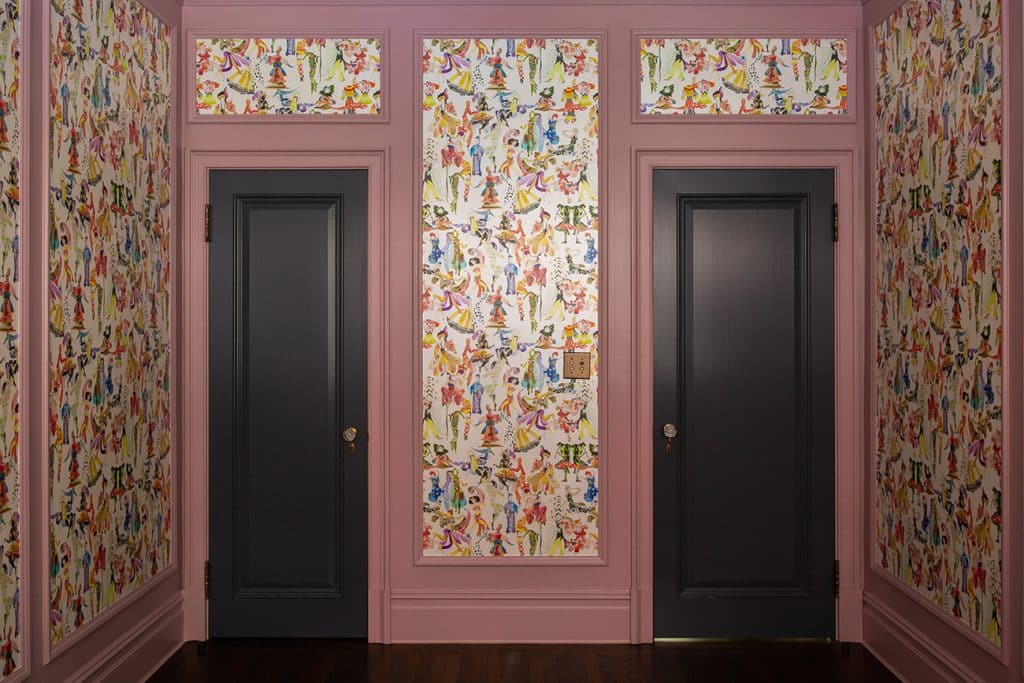
More color comes from the wallpaper in the apartment’s third bedroom: Voutsa’s Ballets Russes pattern, which features watercolor-like renderings of costumed dancers. Photo by Shade Degges
“Their last apartment was very neutral. This time they wanted colors,” O’Donnell says of Selvaggi and Shea. So, he painted the foyer aqua (Stone Blue by Farrow & Ball). For the third bedroom, to give them something “a little out of their comfort zone,” he selected a lively Voutsa wallpaper called Ballets Russes, with watercolor-like renderings of costumed dancers. “I thought I might be pushing them too far, but now it’s their favorite room,” says O’Donnell.
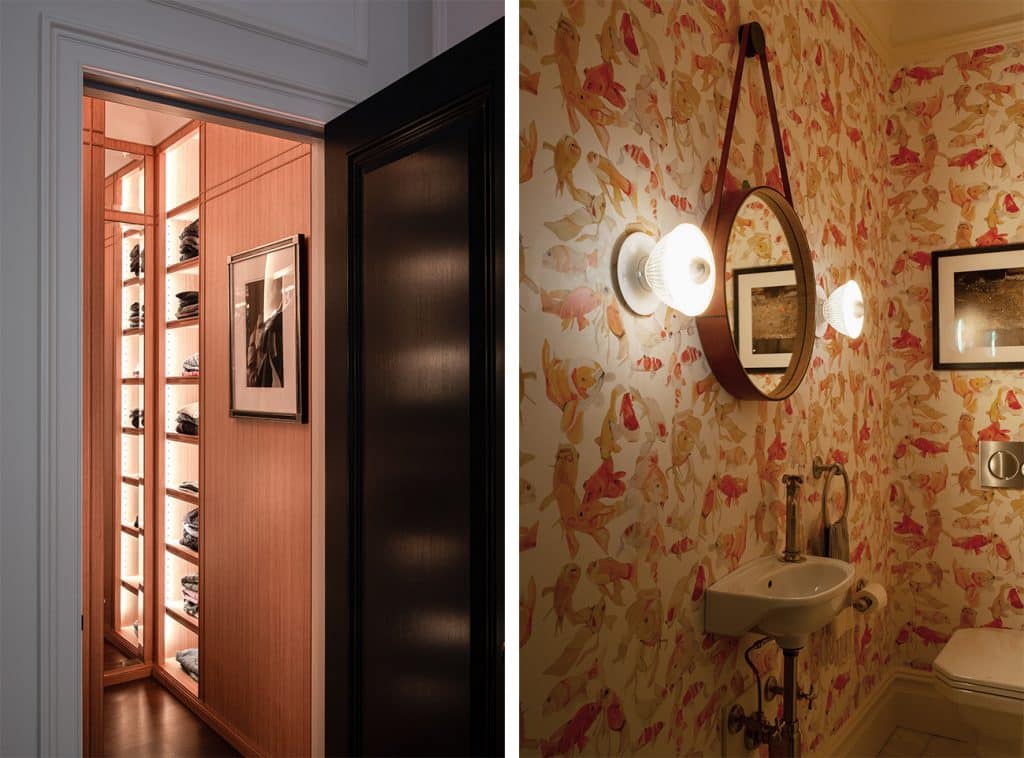
Left: The master bedroom’s closet is clad in rift-cut white oak, adorned with a photograph by Marcia Lippman. Right: Another Voutsa paper covers the walls in the powder room, whose Punch sconces are by Urban Electric and Captain’s mirror from BDDW. Photos by Shade Degges
That’s no surprise. The clients, whose first apartment together was just a few blocks away, “wanted to live in a place that reflected history” — theirs and the neighborhood’s,” O’Donnell says. He gave them rooms that do just that.
