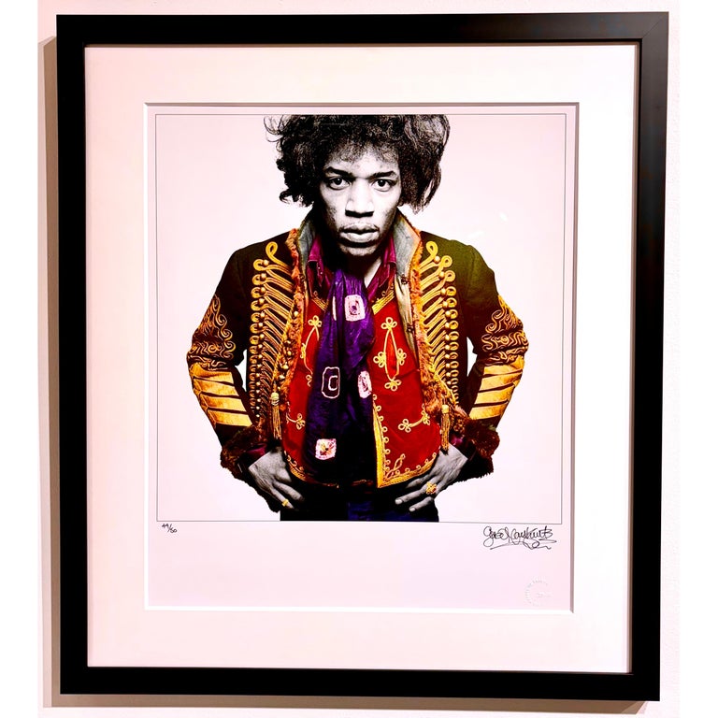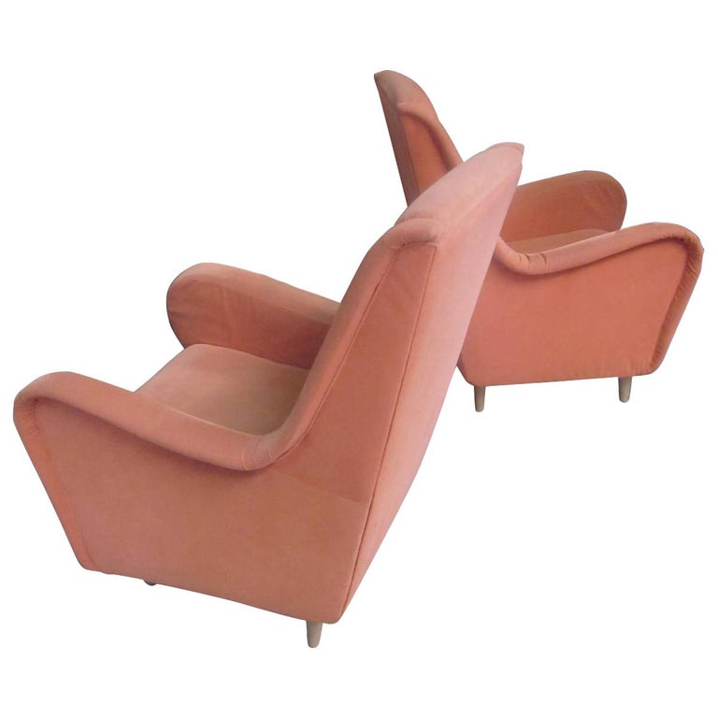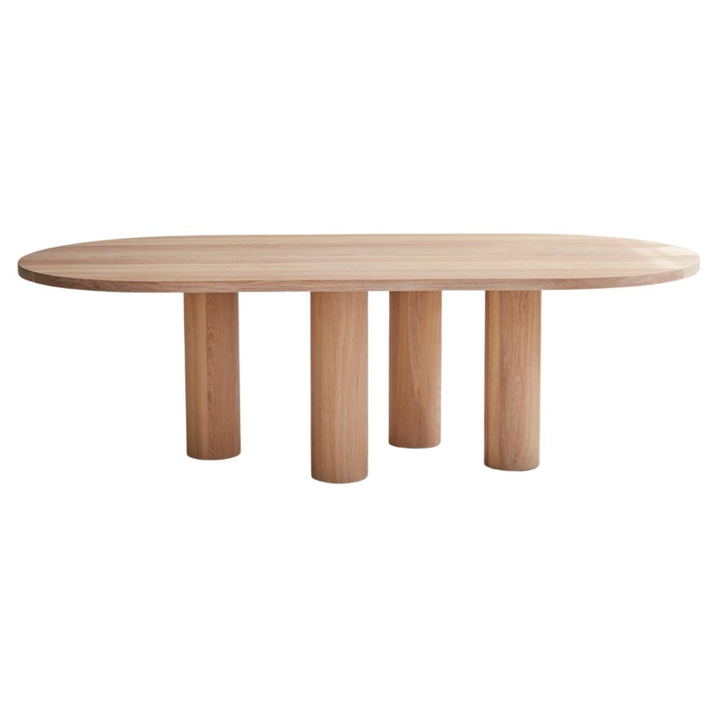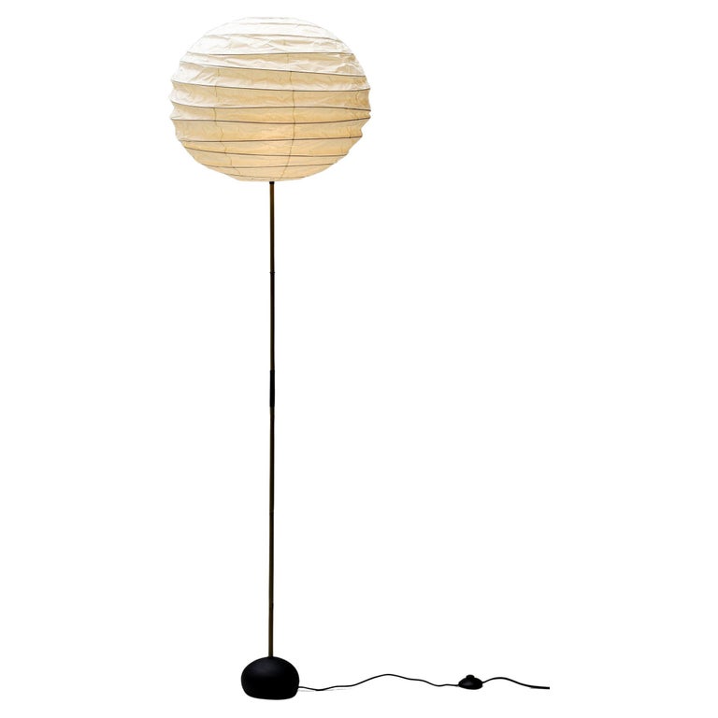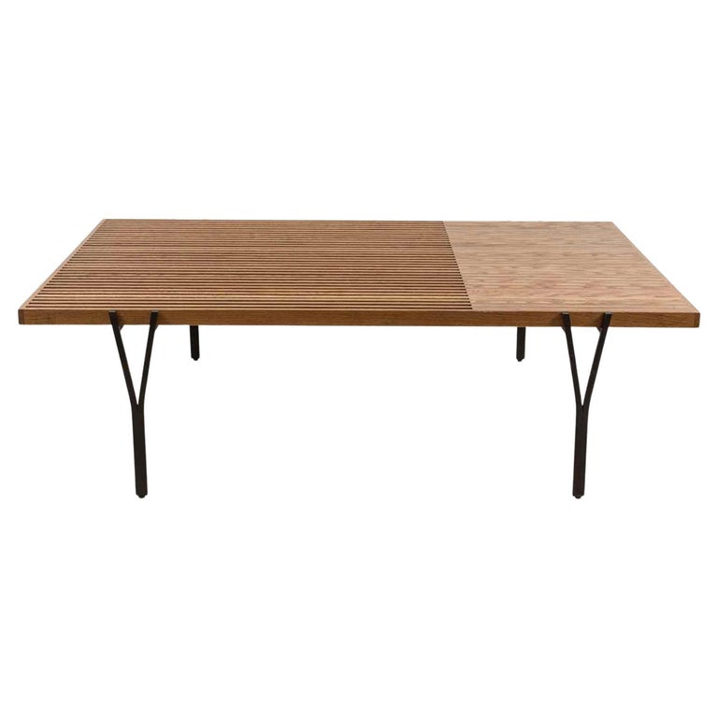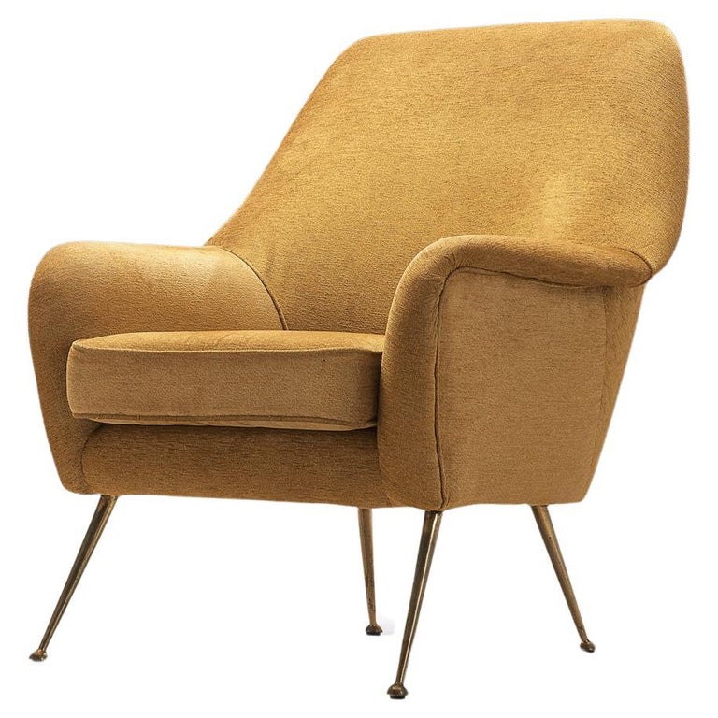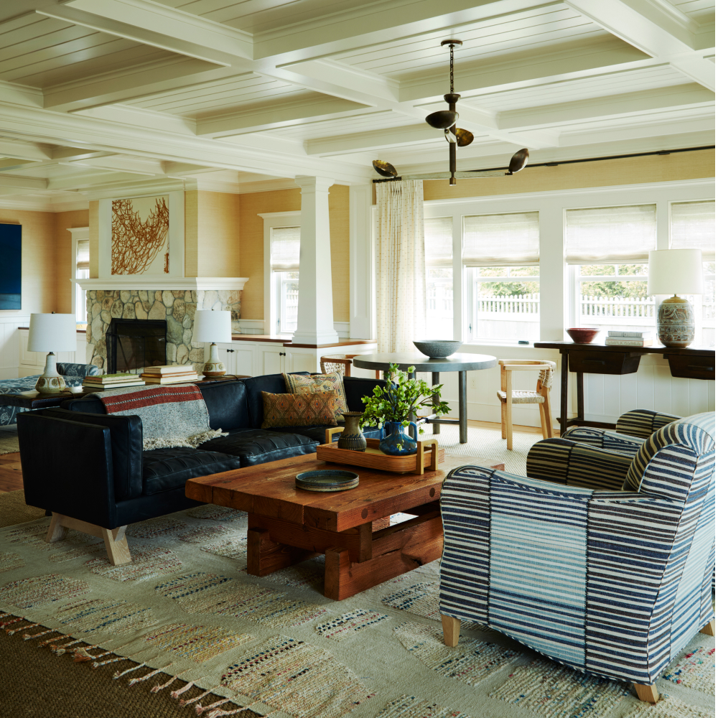October 13, 2024When Joan Enger thinks about taking on a new project these days, she’s auditioning her clients just as much as they’re interviewing her.
“There’s got to be a genuine feeling between us,” says the founder of the 20-year-old New Jersey interiors studio J. Patryce Design. Enger and her five-person team want to find folks they mesh well with, she explains, because “we’re going to work together for at least twelve months. Everyone has to feel excited.”
Such was the case with the couple who came to her for the design and decoration of this home — a 2,500-square-foot, three-bedroom loft in Hoboken, New Jersey, just across the Hudson River from lower Manhattan.
“They have great taste,” Enger says of the modern-leaning, comfort-loving husband and wife, who entertain frequently. “They came to us because they didn’t quite know how to put everything together, and they really appreciated what we brought to them.”

The building itself was another source of excitement. The turn-of-the-20th-century industrial structure once served as a baking headquarters for Wonder Bread Co. The long-neglected factory sits just a few blocks from Enger’s office, and she’d spent years walking and driving by during its redevelopment, imagining — you might even say wondering — how it would emerge.
When the couple hired her, she found out. “It’s this gorgeous brick building, and my clients picked a really good unit, with generous light and good ceiling heights,” she says. Moreover, Enger points out, New York’s celebrated Workshop/APD architects had a hand in the adaptive reuse project and maintained the original metal beamed ceilings and giant structural concrete posts.


The loft floor plan, however, left a bit to be desired. So, she began by adding a set of custom glass-and-steel doors, to turn an odd alcove into a home office, and a set of pocket doors — whose crowning arch mirrors that of the building’s original window openings — to connect a too-small, too-dark living room to what had been a corner bedroom. That bedroom, which boasted windows to spare, now serves as a den, and sunlight pours from it into the main living area, which the designer and her clients refer to as the sitting room. The two spaces flow into each other, together forming a perfect area for parties.
Next, Enger set about decorating, commissioning plenty of custom millwork and furniture but also bringing in vintage finds including chairs by Guglielmo Ulrich and Alf Svensson and paintings by Christiane Bastide and Katsumi Hayakawa.
“All the pieces aligned so well,” says Enger, who takes Introspective on a tour of the home below. “That’s what makes a project feel great. And it allows us to feel more creative, too.”
Entry and Mudroom


Beside the front door, Enger placed a travertine-framed hexagonal mirror over an oak minimalist console table. On the other side of the entry is a mudroom, where the designer created sleek, bespoke cerused-oak cabinetry to keep things neat and tidy. “As part of our practice, we always include custom millwork,” she says. “It just makes things more functional, gives clients a place for everything and lets them feel more organized.” The bench is by the Future Perfect, its upholstery is by cc-tapis, and the flushmount light fixture above is by Allied Maker.
Home Office

Enger leaned in to the darkness of the windowless alcove by covering its walls with a rich blue abaca grasscloth. A wheeled GamFratesi for Gubi chair sits inside the curve of the custom oak desk, with a Josef Hoffmann Fledermaus chair from Vintiques opposite.
Powder Room

This space wasn’t part of the project’s original scope, but Enger convinced her clients to refresh it after finding an irresistible piece of Asian St. Laurent marble at a favorite stoneyard. As soon as she saw it, she called them and said, “ ‘We’ve got to do this,’ ” she recalls. “ ‘We can get rid of the vanity and do this as the counter. You can keep the tile and toilet.’ ” An ash-framed mirror, Urban Electric sconces and Waterworks fixtures add to the sparkle.
Sitting Room

This part of the loft centers on a custom coffee table made from a remnant of the marble used for the powder room counter and backsplash. The designer encircled it with a custom sofa plus a pair of vintage armless chairs by Swedish designer Alf Svensson, which she had upholstered in a Zak + Fox fabric. (Its texture, she says, feels like “a blanket, so cozy and comfy.”) She found the pendant overhead, as well as the one in the den beyond, at Lumfardo Luminaires and the small side table, by Luca Nichetto, at &Tradition, all three via 1stDibs. Above the custom cabinet is a painting by Katsumi Hayakame that she discovered at a design fair in the Hamptons, while to the left of the arched opening is a photo of Jimi Hendrix by Gered Mankowitz.
Den


A former bedroom, now connected to the sitting room by a monumental set of arching pocket doors, this more casual sitting area enjoys abundant natural light. It owes its coziness to the custom sleeper-sofa sectional covered in an ultra-soft fabric, as well as its vintage armchairs: One, attributed to Guglielmo Ulrich, provides a seat in front of a paper-lantern Isamu Noguchi floor lamp; the other, a 1960s Danish piece from 1stDibs, faces the sofa across a bespoke coffee table.
Dining Area

Enger designed the open-backed, leather-wrapped corner banquette to fit the dining area’s custom table. The space between the bench’s seat and back allows light to come in through the window. A set of Gubi chairs provides additional seating, while a BlueprinT LIGHTING fixture illuminates all. The designer added the wide wood paneling to an otherwise blank wall. “That made a big difference,” she says. “It was just a big Sheetrocked space, and I just thought ugh. Shiplap would have been too preppy, so instead we did this.”
Primary Bedroom

In the primary bedroom, a stoneware-tile-framed mirror from Dumais Made hangs over the swooping concave curve of the headboard, which cuts against the rectilinear architecture. Enger was going for “a juxtaposition of masculine and feminine” in this space, she says. To that end, she countered the bed’s curve and soft linens with a monumental straight-lined bench found on 1stDibs. Also from the site are the adjustable leather-wrapped Avantgarden wall sconces, which, she says, “feel in between.”

