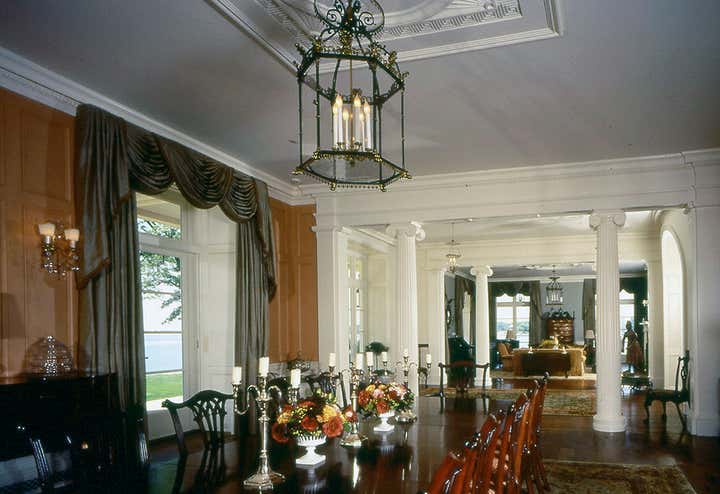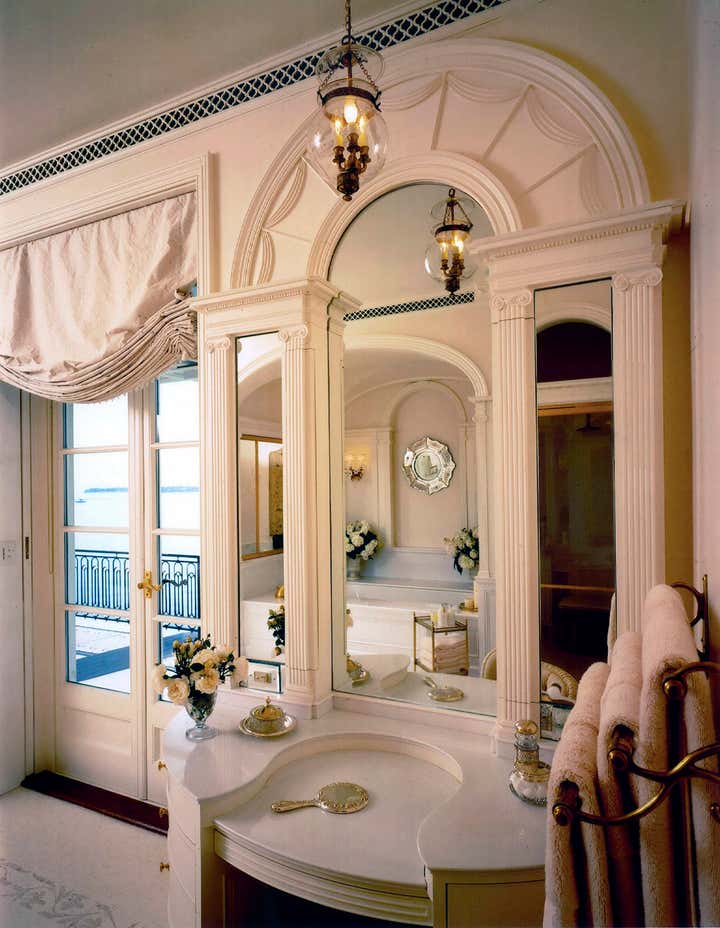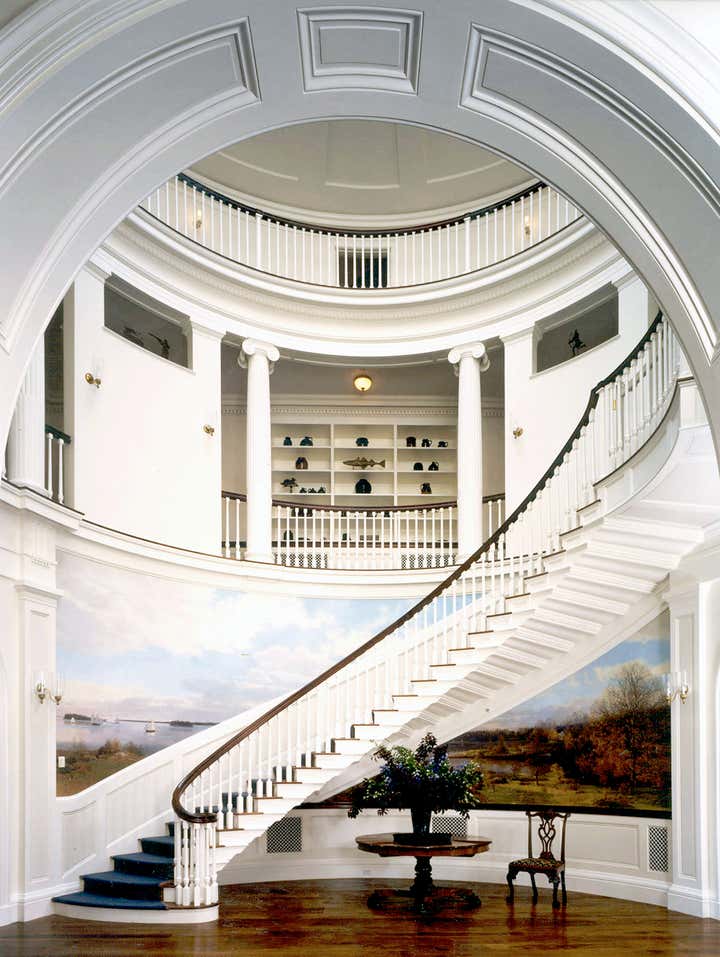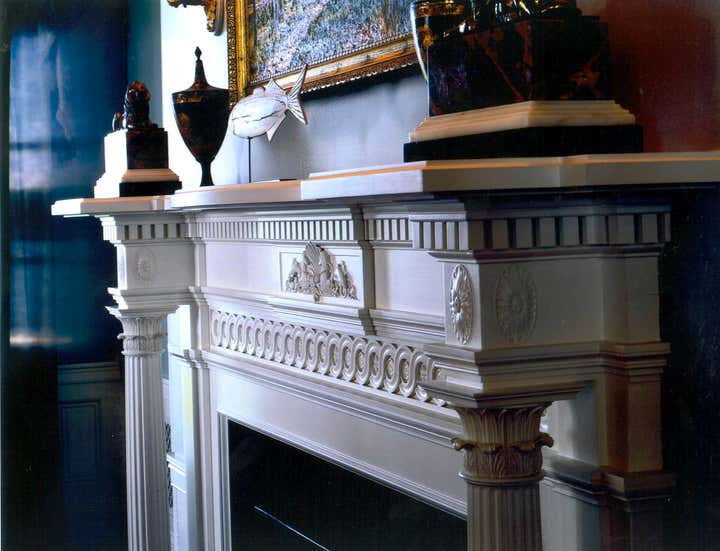
Residence on Long Island Sound
Located atop a waterfront peninsula on Long Island Sound, this residence was designed in response to the owner’s admiration of the mid-nineteenth-century Greek Revival houses of the American south. The exterior features a Doric colonnade and two-story veranda, which wrap the house on the three water-facing sides and create shaded outdoor living spaces on the ground and second-floor levels.
The layout is based on a square plan and a circular three-story rotunda; a large cupola brings natural light into the center of the house. The living and dining room are planned en-suite to open the interior and take maximum advantage of the site’s spectacular views and prevailing sea breezes.
The interiors incorporate Greek Revival–inspired plaster moldings, millwork, mantelpieces, and furnishings. The beautiful interiors and gardens were created, respectively, by Mariette Gomez of Gomez Associates and Deborah Nevins of Deborah Nevins Associates Inc.




