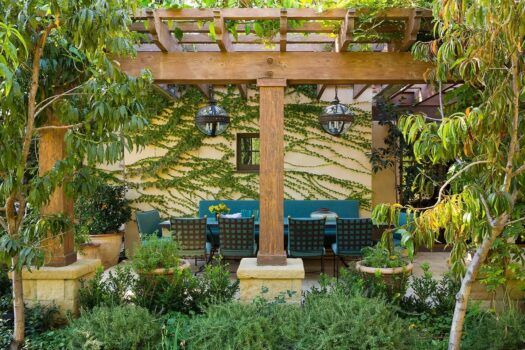
Fernanda Marques’s design for the double-height living room of the São Paulo duplex includes thick glass panels revealing the swimming pool, which is accessed by a sleek outdoor staircase. Inside the neutral-toned space are Michel sofas by B&B Italia and a massive painting by Brazilian artist Luiz Zerbini. The long wooden bench on the patio is by Hugo França.
“From a purely aesthetic point of view, I would say that I try to be in touch with all sources of the arts, from painting and sculpture, through photography and performances,” says Fernanda Marques.
After graduating from the University of São Paulo’s School of Architecture and Urbanism — where she studied an array of disciplines, including architecture, product design, landscaping, interiors, visual communication and construction — Marques gained professional experience by working for Gian Carlo Gasperini, one of the masters of contemporary architecture in Brazil. In 1990, she launched her eponymous studio, Fernanda Marques Arquitetos Associados, and has since been recognized as one of the top interior architects worldwide.
Located in São Paulo, this two-story, 5,000-square-foot apartment is home to a couple who are passionate about Brazilian art and design, and Marques aimed to showcase their impressive collection as much as possible. Among the homeowners’ key pieces is an armchair by José Zanine Caldas, an office table by Joaquim Tenreiro, a wooden bench by Hugo França and artworks by Ernesto Neto, Edgard de Souza, Luiz Zerbini and Tunga.
The ground floor comprises the living room, dining room and kitchen, while the upper level hosts the bedrooms, office and fitness room. Situated in the courtyard and visible from inside, the more than 30-foot-long swimming pool — separated from the home’s interior by three-inch-thick glass — was subtly incorporated into the apartment, in accordance with the couple’s wishes. The open floor plan invites visitors to appreciate this surprising architectural element.
Here, Marques takes us on a tour of this outré dwelling.
Swimming Pool

“I decided to place the pool front and center in the living room, so that in addition to enjoying it for leisure, it would create an element of tension, particularly strong and present,” Marques says. “Building the pool structure was the most challenging aspect of the project. To achieve the very thick result, imported glass was used and specialized labor was required to install it.”
“Looking back, I think it was well worth it,” she continues. “Neither the owners nor I can imagine the apartment without the pool. To a certain extent, I ended up providing the home with another work of art.” The dramatic chair sculpture is by São Paulo artist Marcius Galan, and the Michel sofa was produced by B&B Italia.
Staircase

The exterior stairway leads to the swimming pool. “I consider architecture and interior design inseparable,” Marques says. “In fact, I believe that the construction of spaces, the raison d’être of architecture, must precede interior design, regardless of the type or dimensions of the project. Proportion, color, lighting and circulation conditions — all this must be perfectly aligned before any intervention.”
Dining Room

“The owner has a collection by artists I greatly admire, such as Ernesto Neto, Edgard de Souza, Zerbini and Tunga,” the architect says. “The works speak directly to the issue of space, hence the importance of their placement in the project.” In the dining room, the table and chairs are by Brazilian mid-century design legend Joaquim Tenreiro.
Gallery

“I didn’t want the furniture to overwhelm the works of art, but rather to serve as support and counterpoint to them,” Marques explains. “This is the reason behind the preponderance of Brazilian designers and light colors.” On the lower floor, she designed a gallery with a track-lighting rail to enhance the pieces on display. The Jangada armchair is by Jean Gillon.
Bathroom

“The opportunity to create something different with a new project is what motivates and excites me the most,” says Marques. “Everything around me inspires me. I like to observe the small rituals of the people, the way they interact between them and with the spaces around them. It allows me to create truly efficient solutions.”
Bedroom

“Given that the main goal was to house the client’s art collection harmoniously and fluidly, and with a view to the collection’s future growth, minimalism was an immediate choice,” Marques says. The master and guest bedrooms occupy the upper floor of the two-story apartment. A mezzanine links the master to the living room, overlooking the pool.

