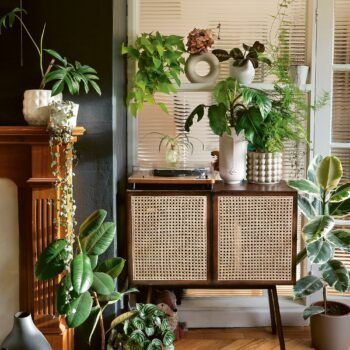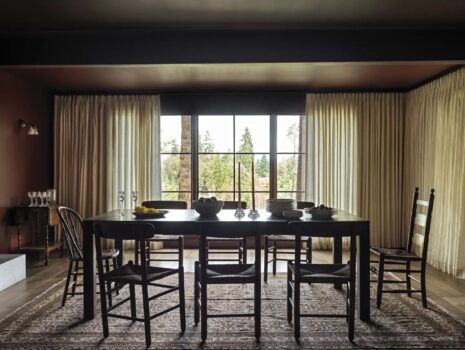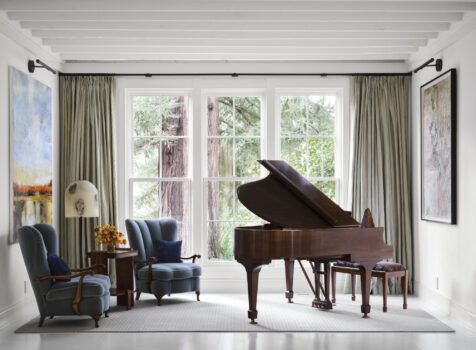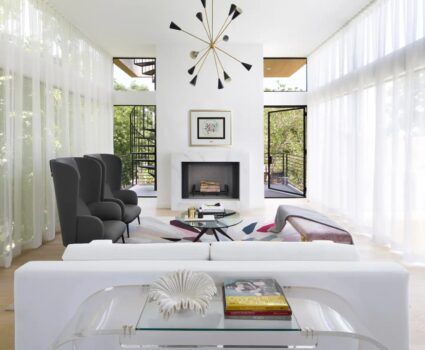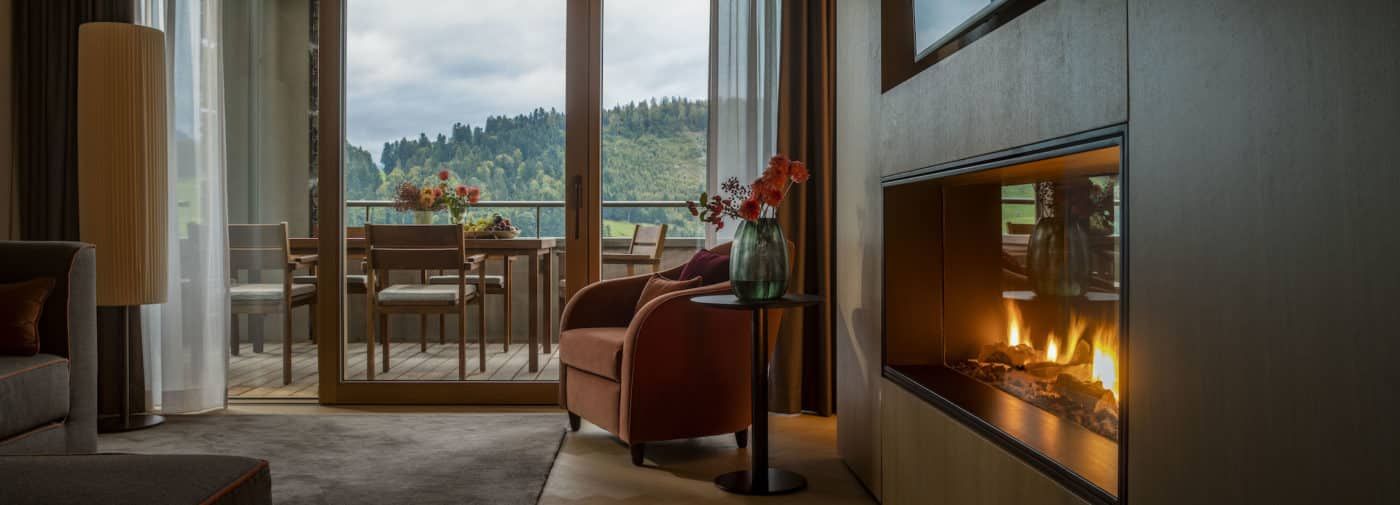
The recently opened five-star Waldhotel Health & Medical Excellence updates the tradition of convalescing in scenic surroundings — in this case, a spectacular setting above Lake Lucerne in Switzerland — with a fusion of nature and architecture.
Designed by Italian architect Matteo Thun, the 160-room building, the world’s largest gabion construction, is infused with the spirit of the countryside through birdsong and the tinkling of cowbells as much as through the use of local larch wood in its interiors.
“There is no [division] between nature outside and nature inside,” says Thun.
Including a 37,000-square-foot medical center (accredited as a hospital, with several full-time doctors on staff) at ground level and a 17,000-square-foot spa just one floor above that, the Waldhotel is part of the Bürgenstock Hotels & Resort.
Dating to 1873, this legendary property boasts, along with its signature spa, a glamorous clientele that has included such stellar names as Audrey Hepburn, who wed Mel Ferrer in the still-standing Bürgenstock chapel in the 1950s, and Sophia Lauren and Carlo Ponti, who were guests in the 1960s.
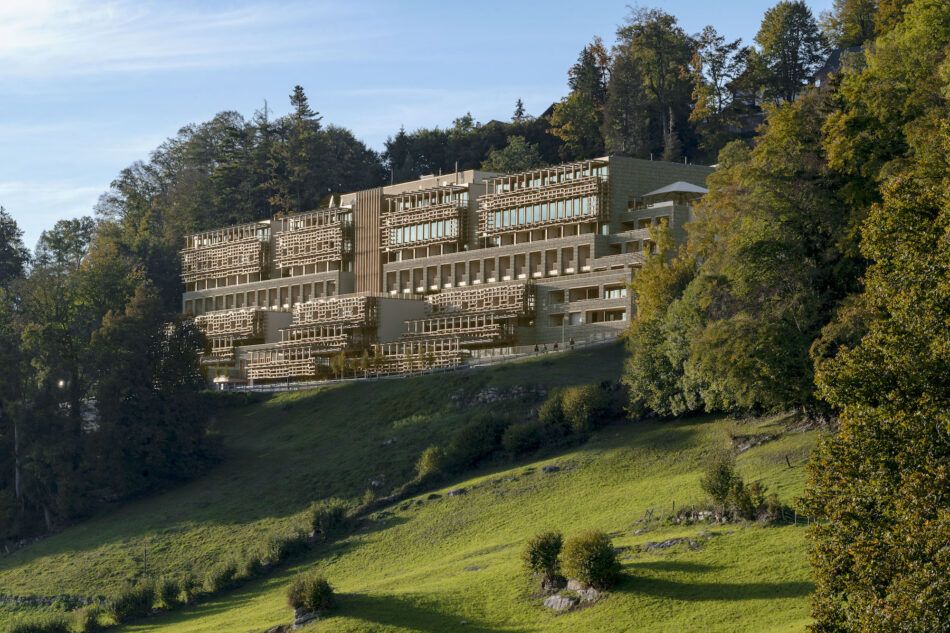
The Waldhotel comprises nine floors, with the Verbena restaurant and bar, a library, a beauty and skincare center and a dental clinic occupying the eighth; a meditation terrace and cooking lab on the seventh; and an herbarium on the third. Its architecture was inspired by Walser and alpine building traditions, with unique touches like the gabion facade (made of stones from the construction site) and terracing that makes use of local larch wood and incorporates trees and herb gardens. The facade will eventually be covered in green, further integrating the structure with the slope into which it is built.
“The first impact is how the building looks from the outside. It is very tactile, and the sustainability message is clear,” says Thun. “All rooms are facing south and have fantastic terraces. So the indoor life and outdoor life should be exactly the same.”
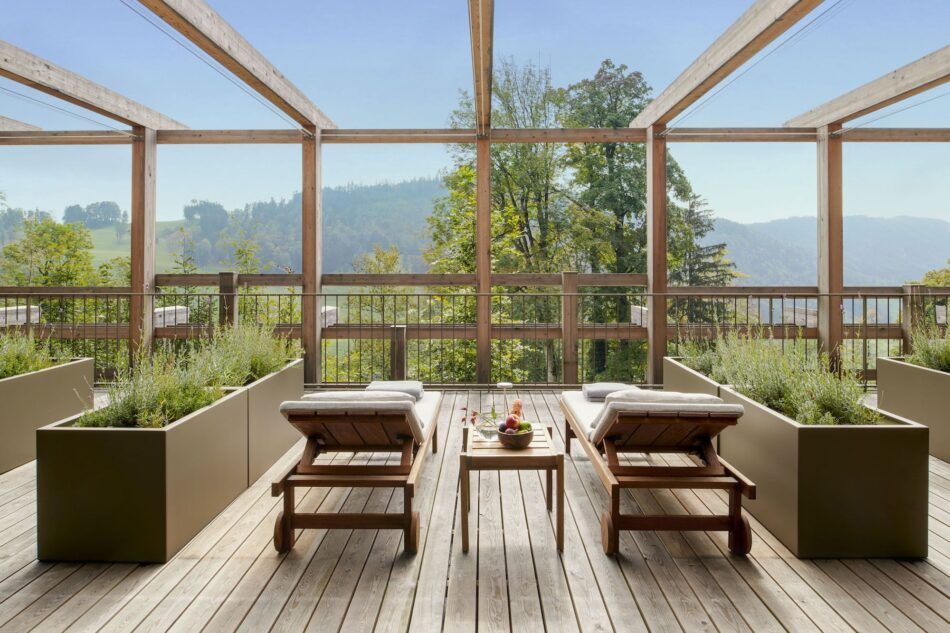
The lattice-like structure of the facade and floor-to-ceiling windows frame alpine views throughout the hotel, giving guests a constant connection to the sublime surroundings. The interior, meanwhile, supports an environment dedicated to health and wellness, rejuvenation and relaxation. The Study was able to experience all this over a two-night stay. After arriving via the Bürgenstock boat and legendary funicular, we took a tour.
The Lobby
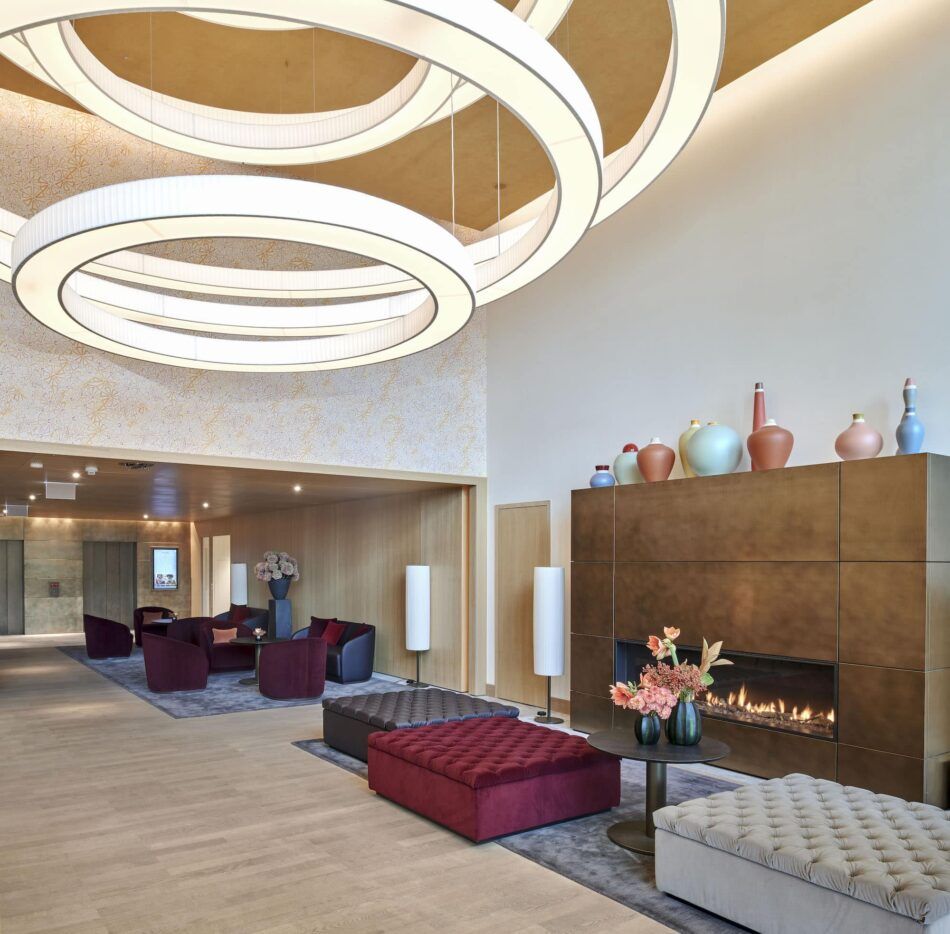
All the hotel’s lights, furniture and decorative objects were designed by Matteo Thun Atelier. (Though you wouldn’t know it from these austere and luxurious pieces, Thun was a founding member of Memphis Milano.) In the main lobby, the centerpiece is a spherical chandelier made of metal and pleated fabric. The colors and materials — mainly wood, including brushed-larch floors and Swiss oak walls — reflect the natural surroundings and strengthen the connection to it.
Only matte surfaces were used. The ceramic vases were handmade in Tuscany. The patterned wallpaper on an upper wall and the framed prints of herbs are based on watercolors by Thun. “The interior is totally dedicated to aromatic herbs, which are the starting point for the design. This is the arrival point for guests,” Thun says. “We believe every space has its own identity. What holds together the entire space here is the wallpaper, a pattern of aromatic herbs. Every floor has a different pattern and color combination.”
The Rooms
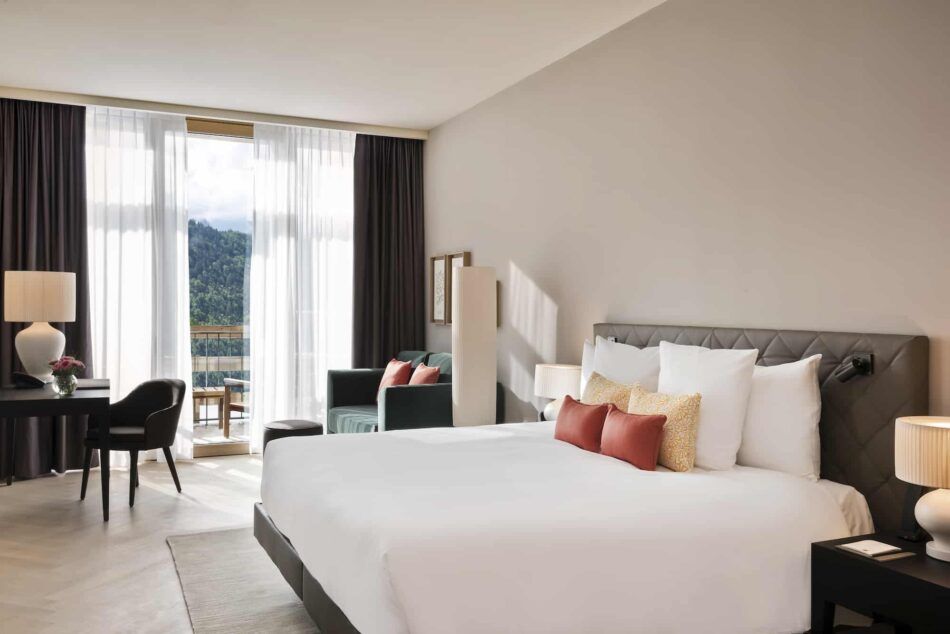
Along with Deluxe and Executive rooms, the hotel has three types of suites: the 861-square-foot Alpine, the 1,560-square-foot Deluxe and the 1,625-square-foot two-bedroom Executive. Again, tactile materials, mainly wood, soothe the feet and eyes. The neutral background is accented with color in the herbal-patterned pillows, the back lining of a credenza and the framed herb drawings, all by Thun.
The velvet chairs, poufs and upholstered sofas are done in warm natural hues, from Bordeaux to coral to pine green, inspired by the colors of the valley. Generous bathrooms feature natural stone by Salvatori. But the star is the private terrace attached to every room, which affords idyllic views of the surrounding forest, farmland and mountains. The third floor contains 23 rehabilitation rooms, designed with the same tranquil elegance as the others.
The Library
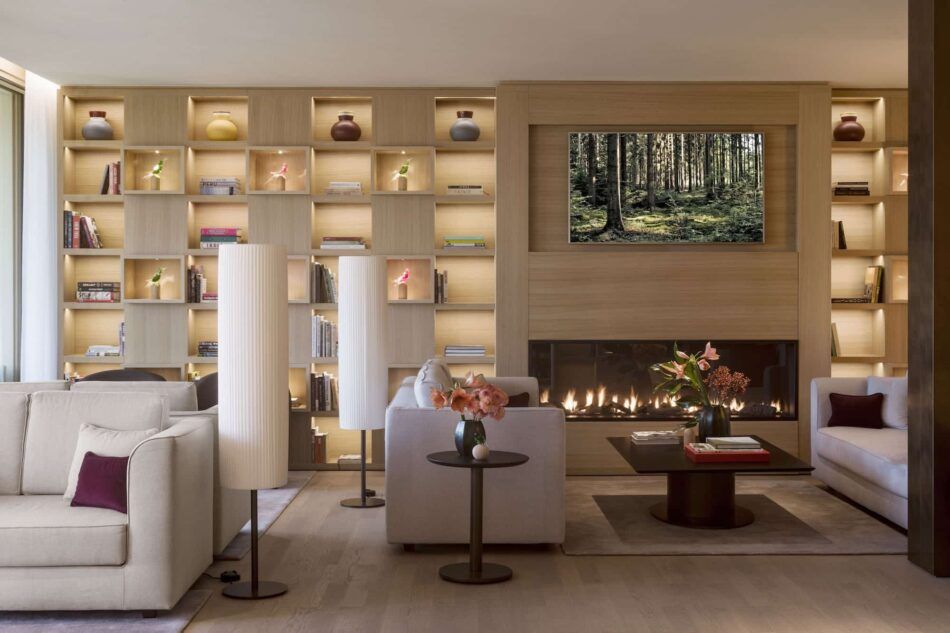
This quiet cozy space on the eighth floor is lined with wood shelves holding books on subjects ranging from travel to nature to food to architecture, as well as ceramic vases handmade by Matteo Thun Atelier and the atelier’s Murano glass birds in various colors. “When you wake up in the morning with open windows, you hear the sound of fantastic birds,” says Thun, “So, you don’t need Mozart, because the birds are for free.”
The Restaurant
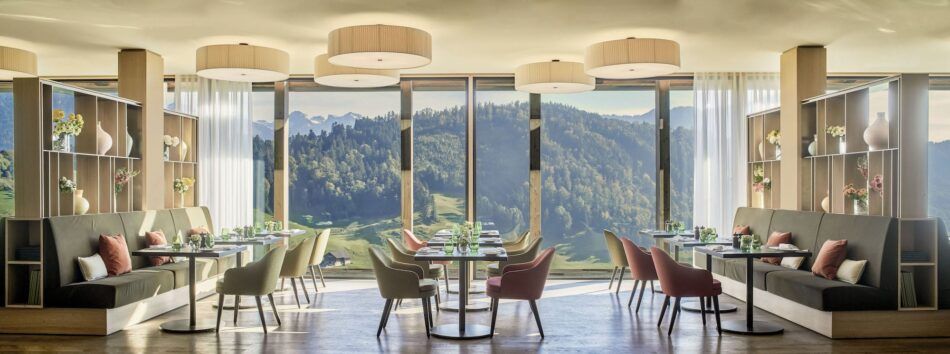
Just across the hall from the library is the Verbena restaurant and bar, which serves healthy Mediterranean cuisine incorporating the more than 30 types of herbs grown in the terrace gardens. The backlit bar, with its dramatic palette of deep green and ocher, features more decorative glass objects, including Tiepolo bottles, inspired by the 18th-century Italian master Giovanni Battista Tiepolo, and paintings by local Lucerne artist Sabine Schäuble, mounted on the walls.
The design of the restaurant is light and modern, like the food, with a sage green and coral palette. There’s a generous terrace, but the views inside are equally expansive, thanks to the glass walls. The burnished-brass kitchen counter has a backsplash of colored tiles handmade in Salerno, Italy. The restaurant also includes a historic 15th-century stube transported from the Bernese Alps.
The Spa
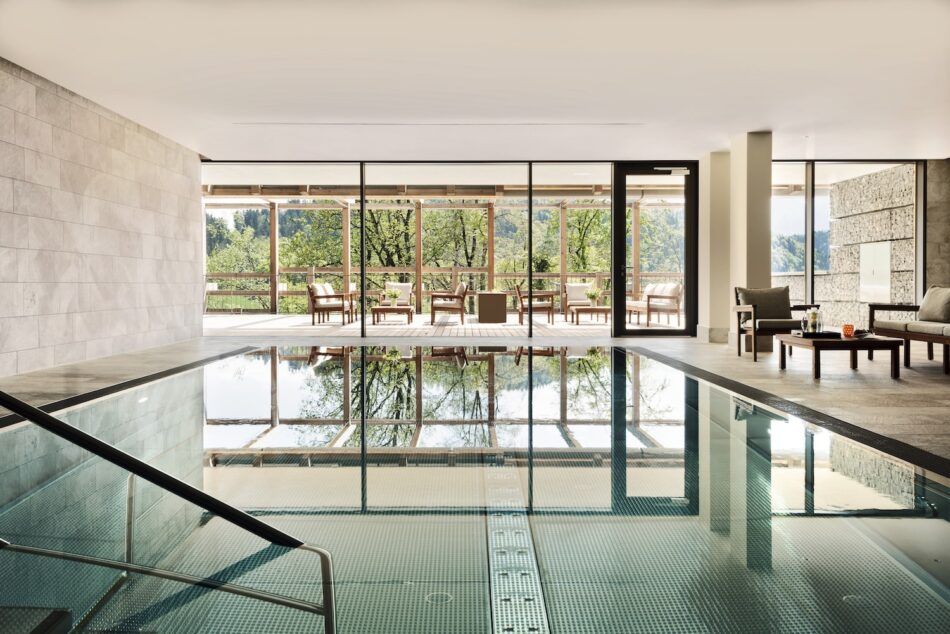
Guests can swim from inside to outdoors in the pool or relax in the salt grotto; Kneipp pool; mixed and ladies spas, complete with saunas; hammam; and indoor and outdoor relaxation areas with views of the Alps.
Massages, wraps and peels are offered along with with signature detox and rejuvenation treatments by Susanne Kaufmann, and the therapy area includes a cryotherapy “icelab.” The use of stoneware tiles and larch, including in a movable partition dividing the pool from the relaxation area, together with the view, creates a tranquil atmosphere, for a truly tranquil experience.




