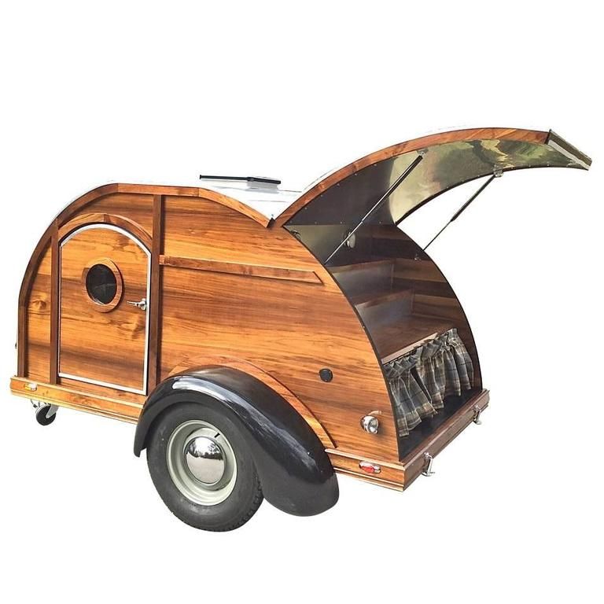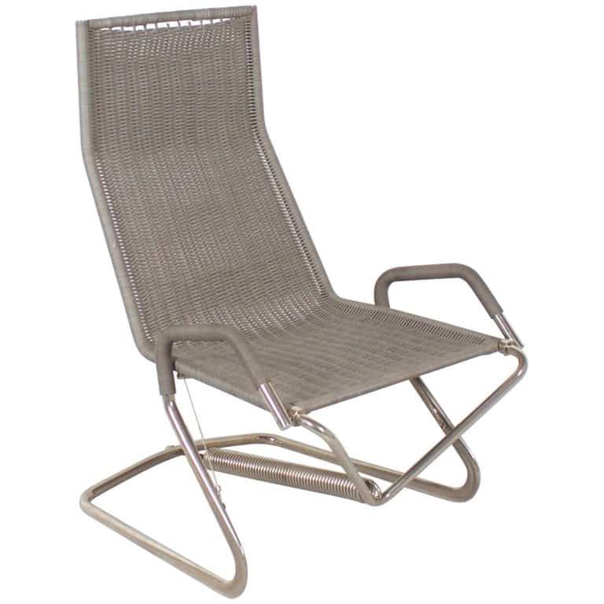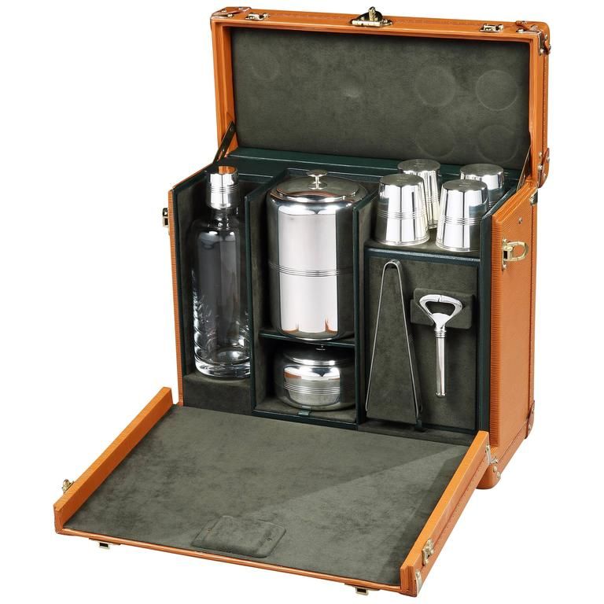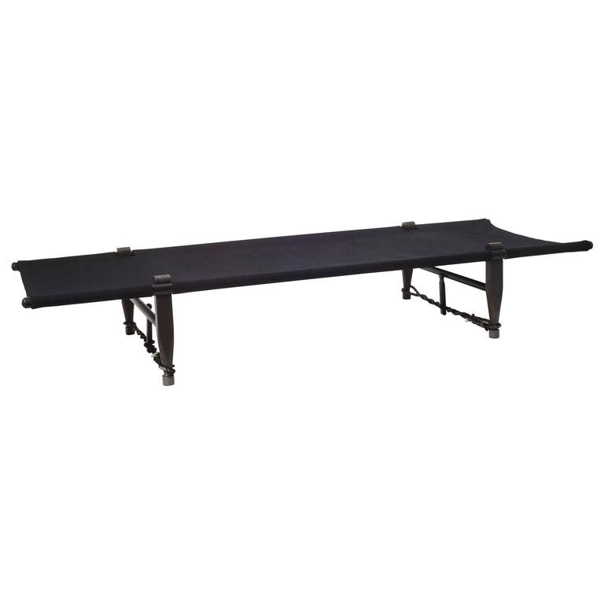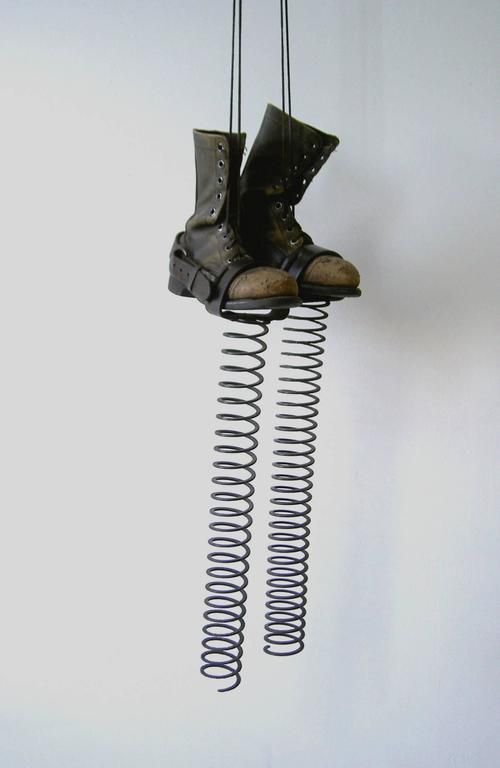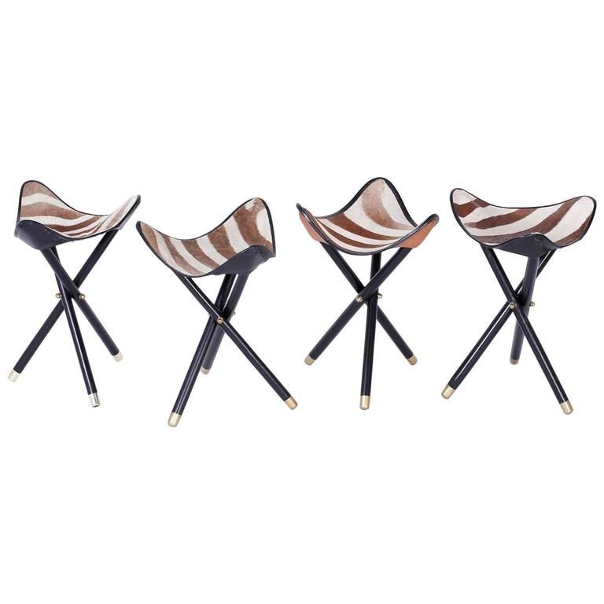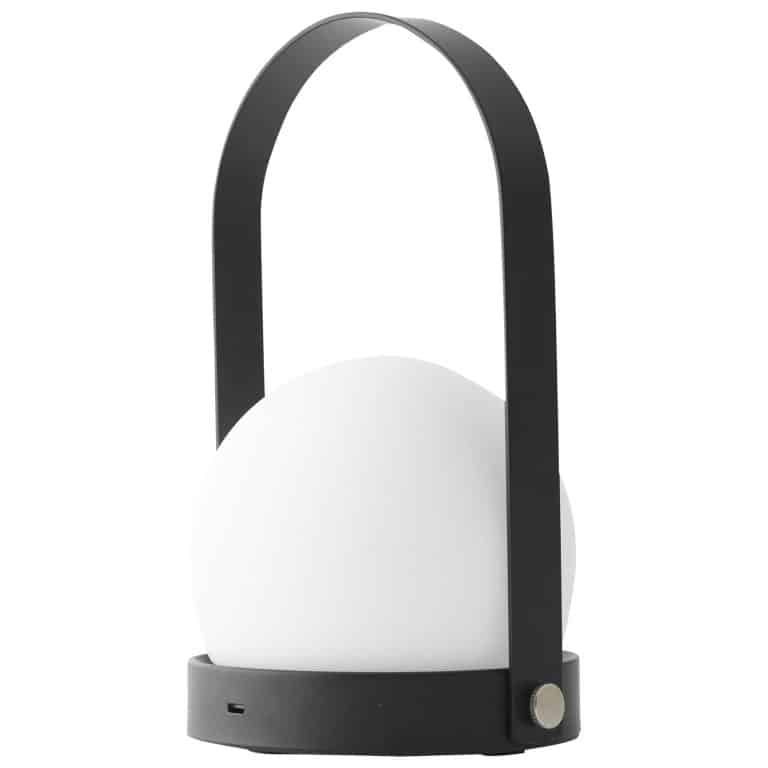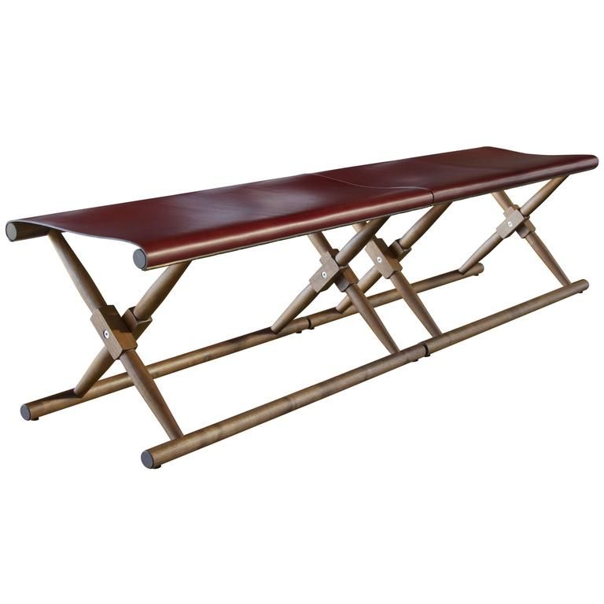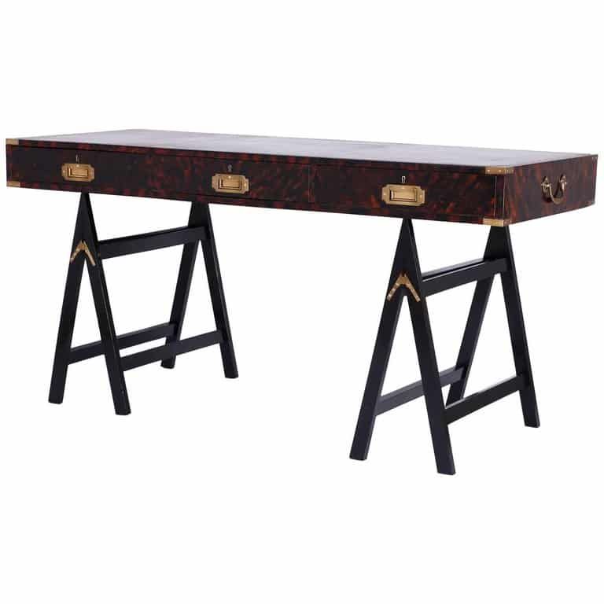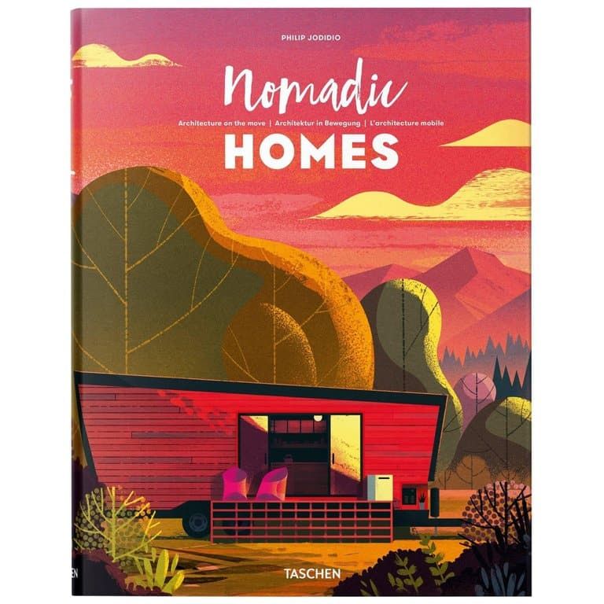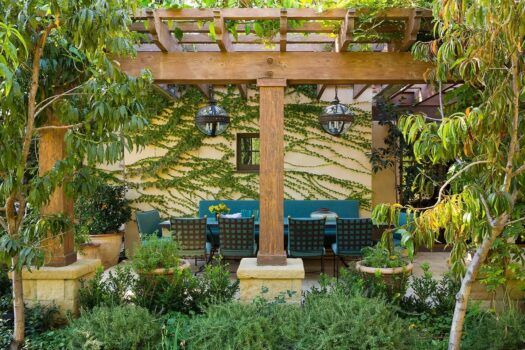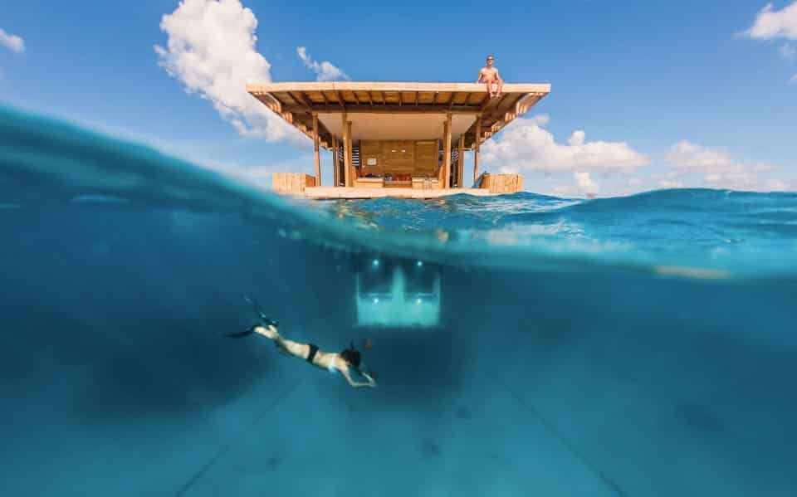
The Manta Underwater Room, conceived by Swedish artist and entrepreneur Mikael Genberg, offers spectacular underwater views off the coast of Pemba Island, Tanzania. Photo © The Manta Resort
As globalism continues to shrink the miles between us — making it easier than ever to work remotely and expand our wanderlust with the promise of enlightening new experiences — more people are turning away from a fixed lifestyle in favor of a freedom-seeking transient one.
Philip Jodidio, author of the recently released Nomadic Homes: Architecture on the Move (Taschen), describes these contemporary nomads as “those who are less attached to modern society with all that it implies. Those who want to strike out into the unknown and to be able to move whenever and — almost — wherever they wish.” And many of them want to bring their houses along for the ride.
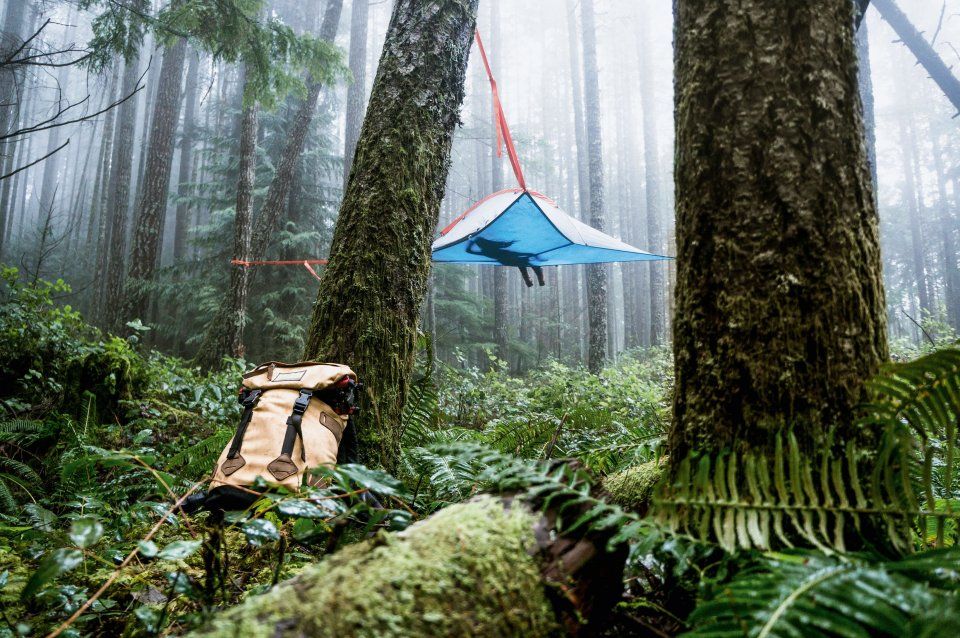
Tentsile tree tent. Photo © Andrew Walmsley
Still, discerning nomads will not settle for the factory-made trailers or the gas-guzzling recreational vehicles of the 20th century, so architects and designers have stepped up to create portable residences that are efficient, ecological and stunningly beautiful.
Below, we take a closer look at four fascinating designs from Jodidio’s book that make nomadic living seem not only doable — but utterly appealing.
Animated Forest by Francis and Arnett
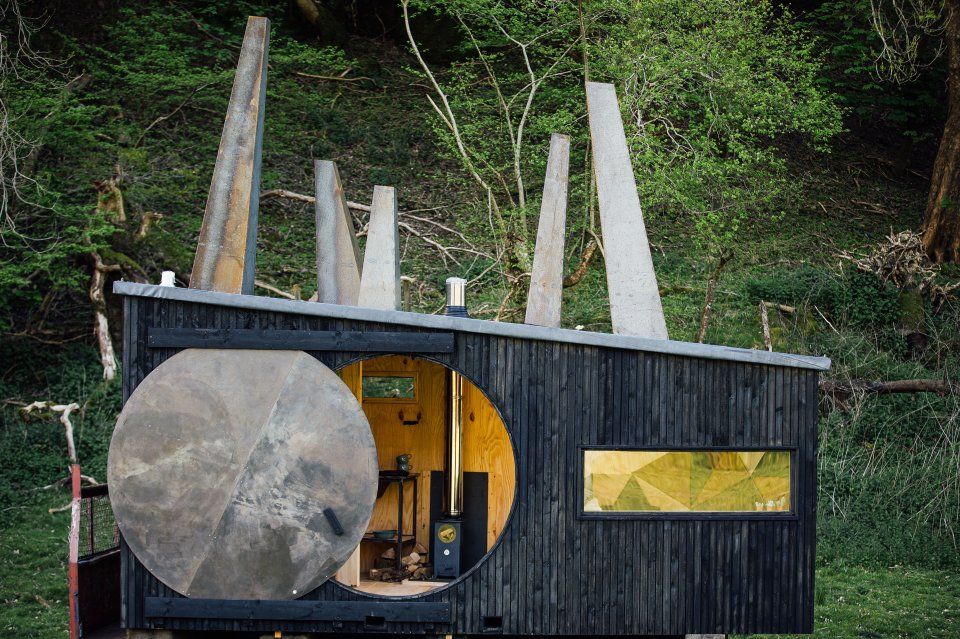
Photo © Epic Retreats/Owen Howells
On a fundamental level, Jodido explains, “the nomadic homes in this book can, by definition, be moved. They generally do not require foundations and are quite small.” As for why many people choose to go this route? He says that “being able to change places of residence and living in harmony with nature are two of the main reasons for selecting this kind of life.”
Francis and Arnett‘s “glamping” cabin on wheels is no exception. Built for long holidays meant for reconnecting with nature, the Animated Forest is outfitted with corten-steel roof lights and a sleeping area with built-in leather padding. The large, round door adds visual interest, and the simple plywood interior allows the surrounding landscape (shown here in South Snowdonia, Wales) to take center stage.
Floating House by Carl Turner
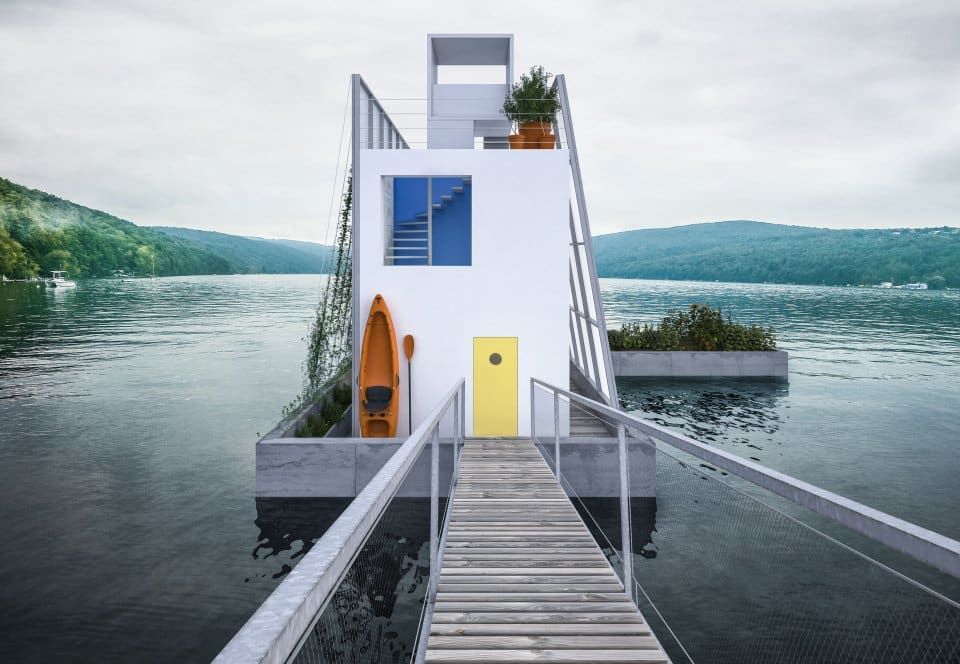
Photo © Carl Turner Architects
“The nomadic lifestyle of course depends on who is living in these homes, but a concern for nature and a desire to escape from the density and pollution of urban living are frequent motivations,” Jodidio says. London architect Carl Turner addresses the very real concern of climate change–induced flooding with this prefabricated floating home with an edible garden.
With plans available on the open-source architecture website Paperhouses for anyone to construct themselves, the Floating House is carbon neutral, self-sufficient and designed with lightweight materials that can be built on a floating concrete structure or traditional piles at the water’s edge.
Ecocapsule
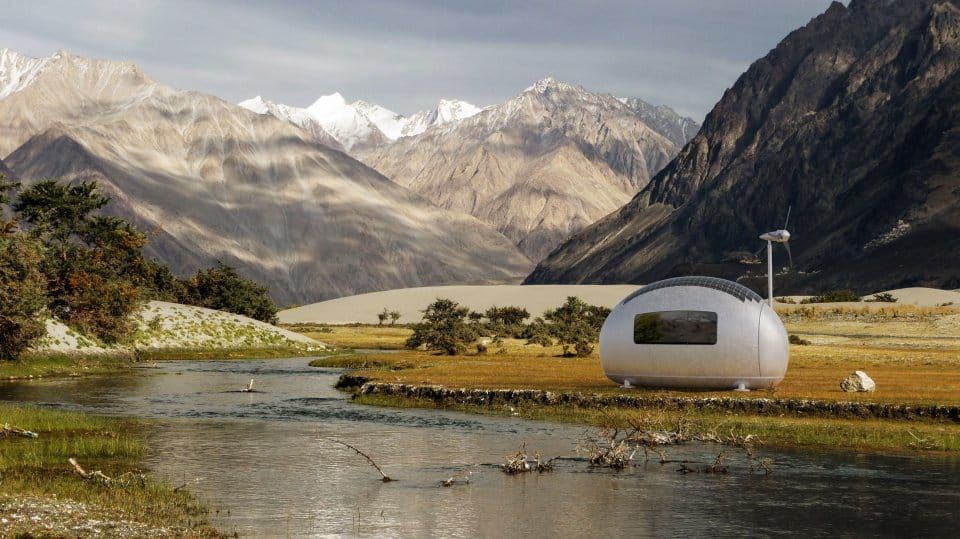
Photo © Ecocapsule Holding
“A small size, a low carbon footprint and flexible use are some of the characteristics of many of the nomadic homes published in Nomadic Homes,” the author says. The Ecocapsule is an 88-square-foot pod that’s big enough for two people to live comfortably in and small enough to be dropped on location by helicopter.
With its insulated fiberglass and aluminum shell, wind and solar energy power, waterless toilet and composting capabilities, the Ecocapsule truly embodies the spirit of nomadic living. Its inhabitants can live entirely off the grid, moving easily and expending few resources. Indeed, Jodidio adds that “a small, nomadic home should be inexpensive to own and use.”
Wikkelhouse by Fiction Factory
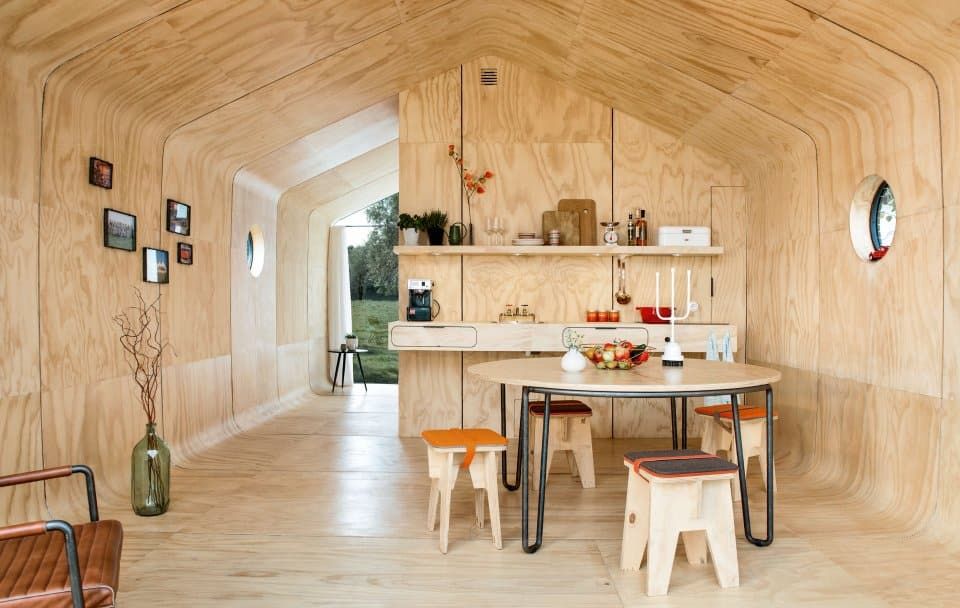
Photo © Yvonne Witte
The Wikkelhouse by Amsterdam firm Fiction Factory is a modern, airy and thoughtfully designed home that allows its inhabitants both the ease of nomadic living with the convenience of a permanent residence with its spacious floor plan, built-in shelving, modern seating and large dining table.
“These designs almost invariably seek to provide some of the essentials of day-to-day life in terms of space and services like heating or cooking,” Jodidio concludes. “Clearly, a small, nomadic home can’t provide all the comforts of a larger, more established residence. Nomadic living surely imposes a certain number of constraints — one of these is to be less dependent on materialistic items that are not truly useful. It’s about getting back to basics.”
