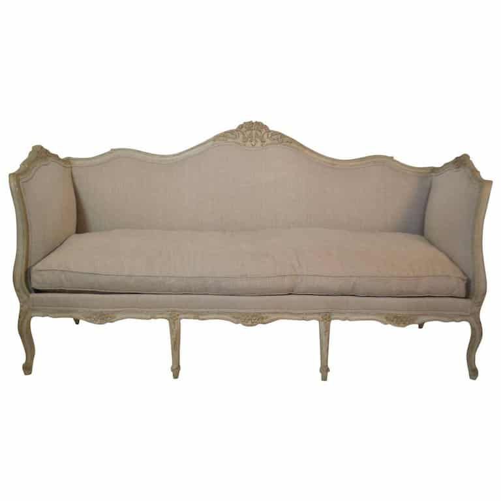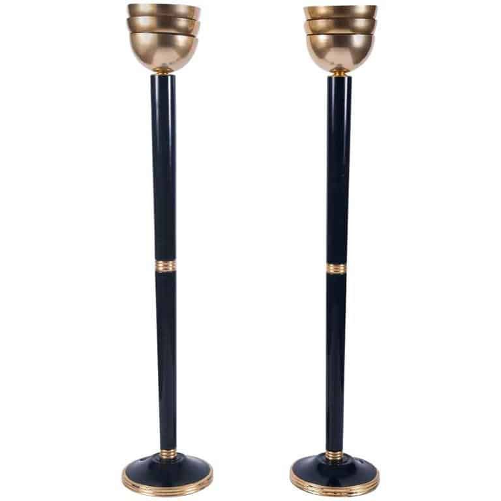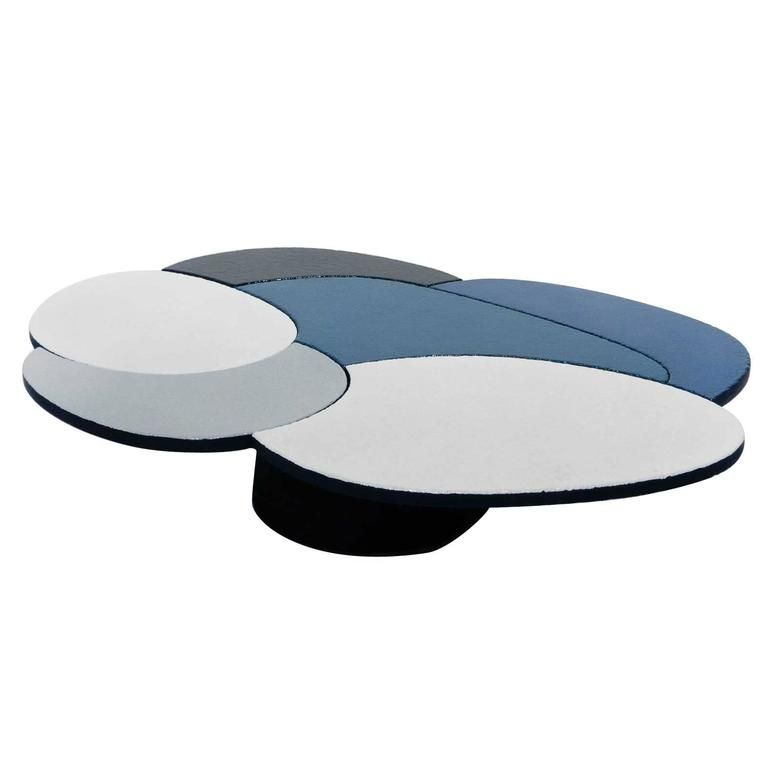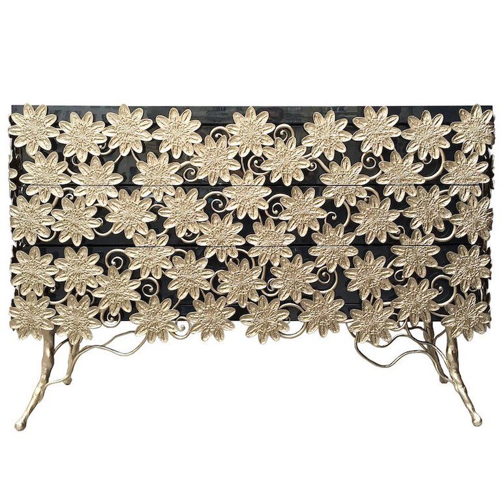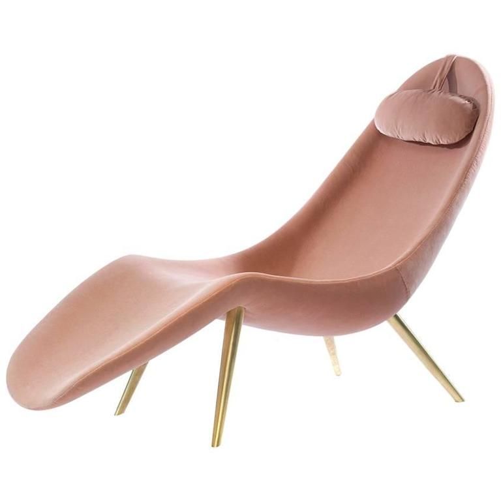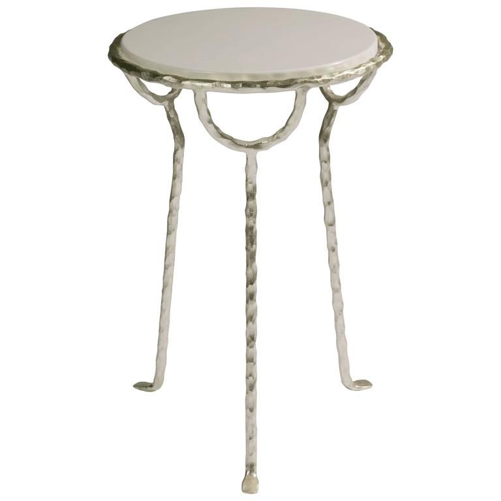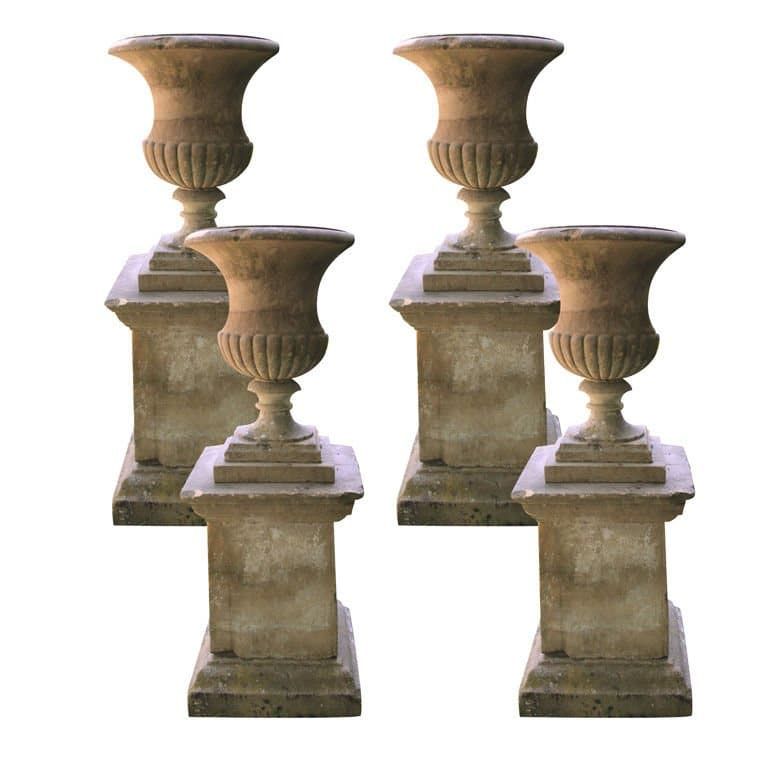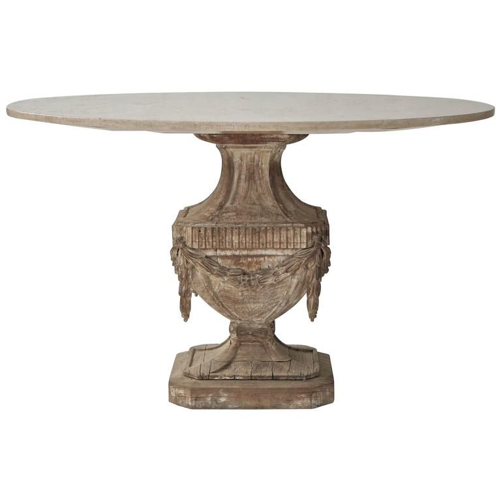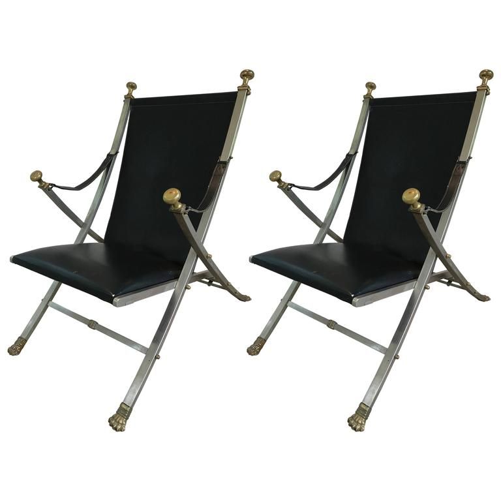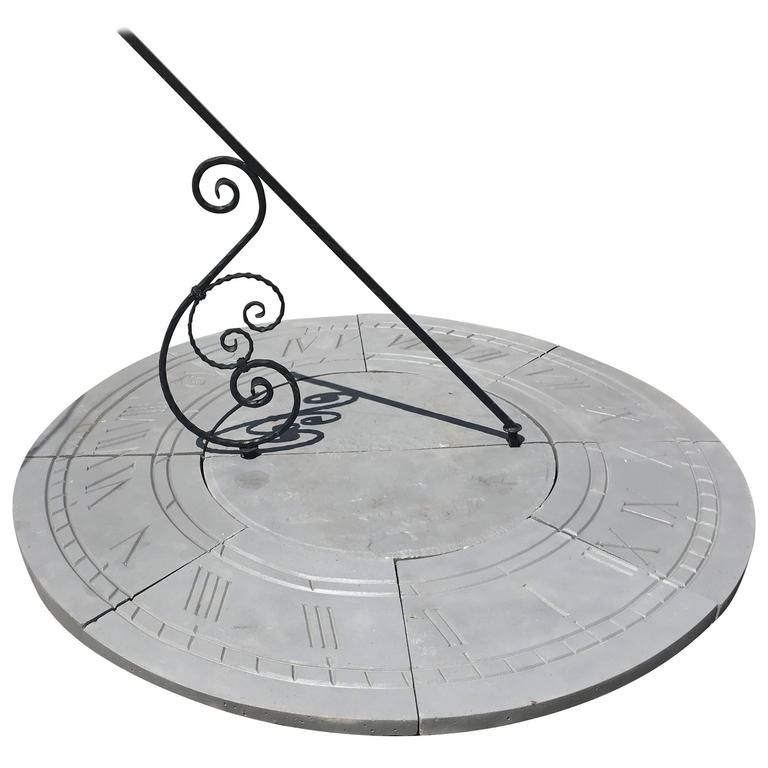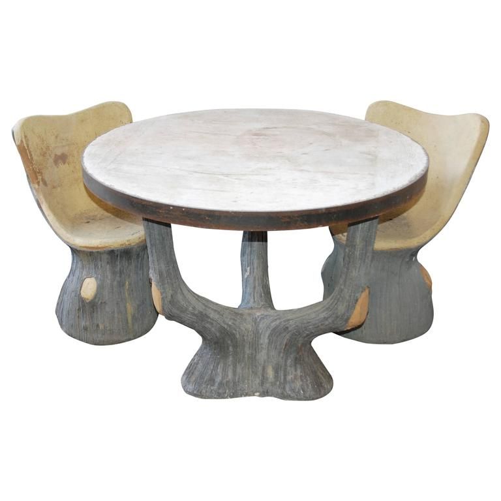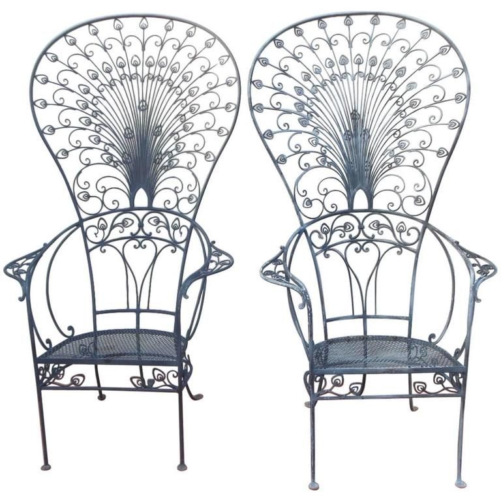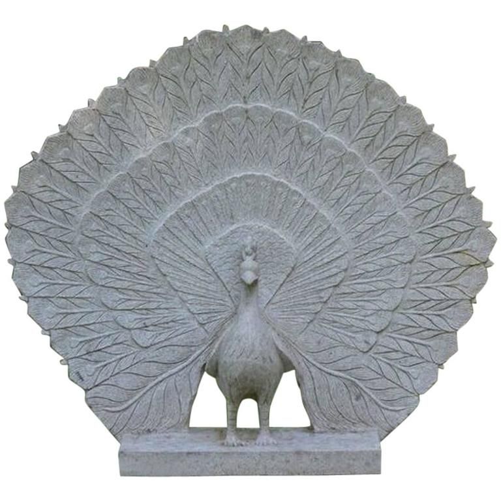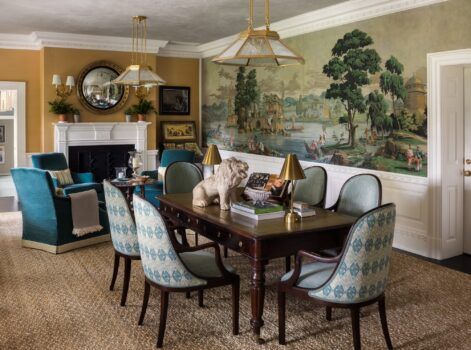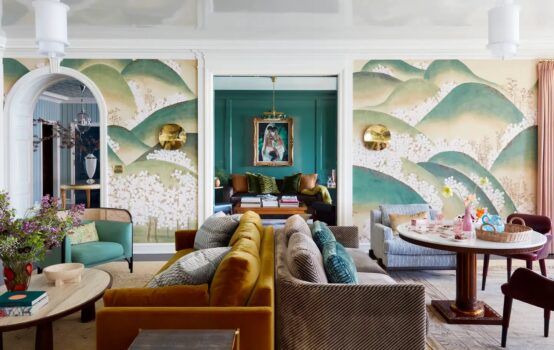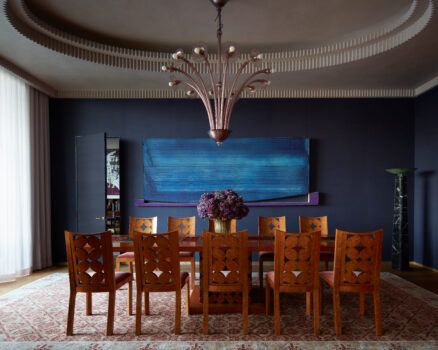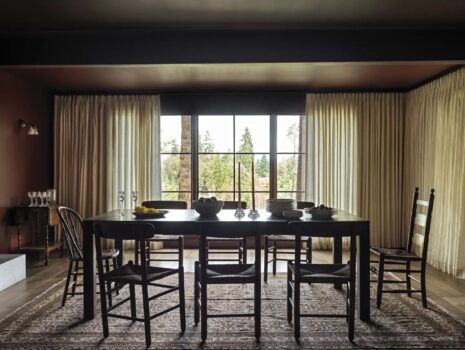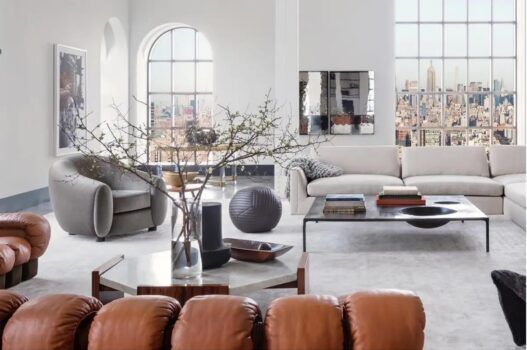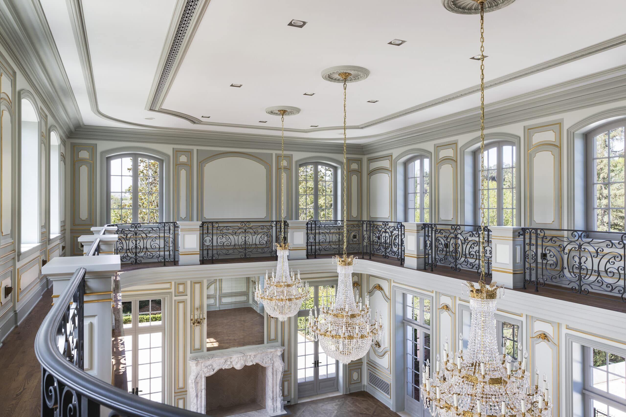
The ballroom of Chateau des Fleurs in Bel Air, California, designed by Studio William Hefner. All architectural photos by Laura Hull and courtesy of the book Chateau des Fleurs (Pointed Leaf Press)
While it might intimidate some to select decor for a place like Chateau des Fleurs, architect William Hefner is unfazed. After all, he is the design force behind every detail of the remarkable family home, from cornices to faucets, sconces to trees.
Along with his wife, Kazuko Hoshino (head of interior design at his eponymous studio), the twosome painstakingly created a modern-day manor house for a family on 10 acres in Los Angeles’s tony Bel Air neighborhood.
For rooms with impressive scale and details like ornate ironwork, black and white limestone floors, and paneled walls, pieces need to enhance the architecture and vice versa.
While designing the home, Hefner took multiple trips to France to research the materials, flourishes and landscaping. However, we tasked him exploring just once source — 1stdibs — to find the ultimate pieces for five distinct areas in the chateau: the entry, a bedroom and a bathroom inside, plus the loggia and pool area just outside.
Graciously, he accepted the challenge. After all, who wouldn’t want to play house here? Herewith, he shares his vision for each of the spaces and explains his urbane and often surprising selections for them.
The Entry
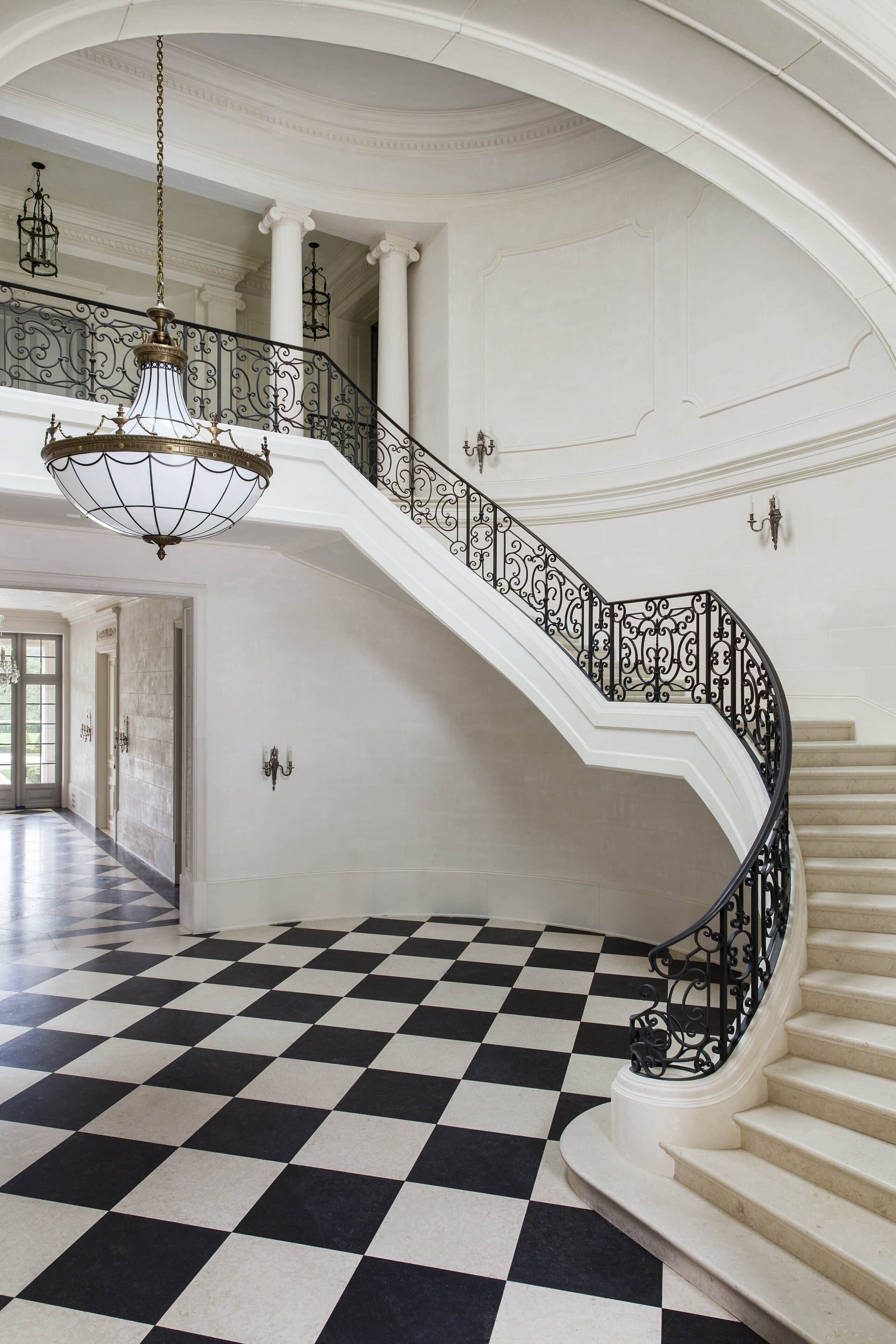
Wanting a classic French stair, Hefner chose a double symmetrical style (the right side is shown above). He also laid down checkered limestone floors and used the 18th– and 19th-century technique of Stuc Pierre for the walls to give the space a luminous look. “It was inspired by the Picasso Museum in Paris and helped to create an outdoor feeling here,” Hefner says. For decor, he chose “large-scale, ornate and interesting pieces to set the tone for the home.”
Lady’s Bedroom
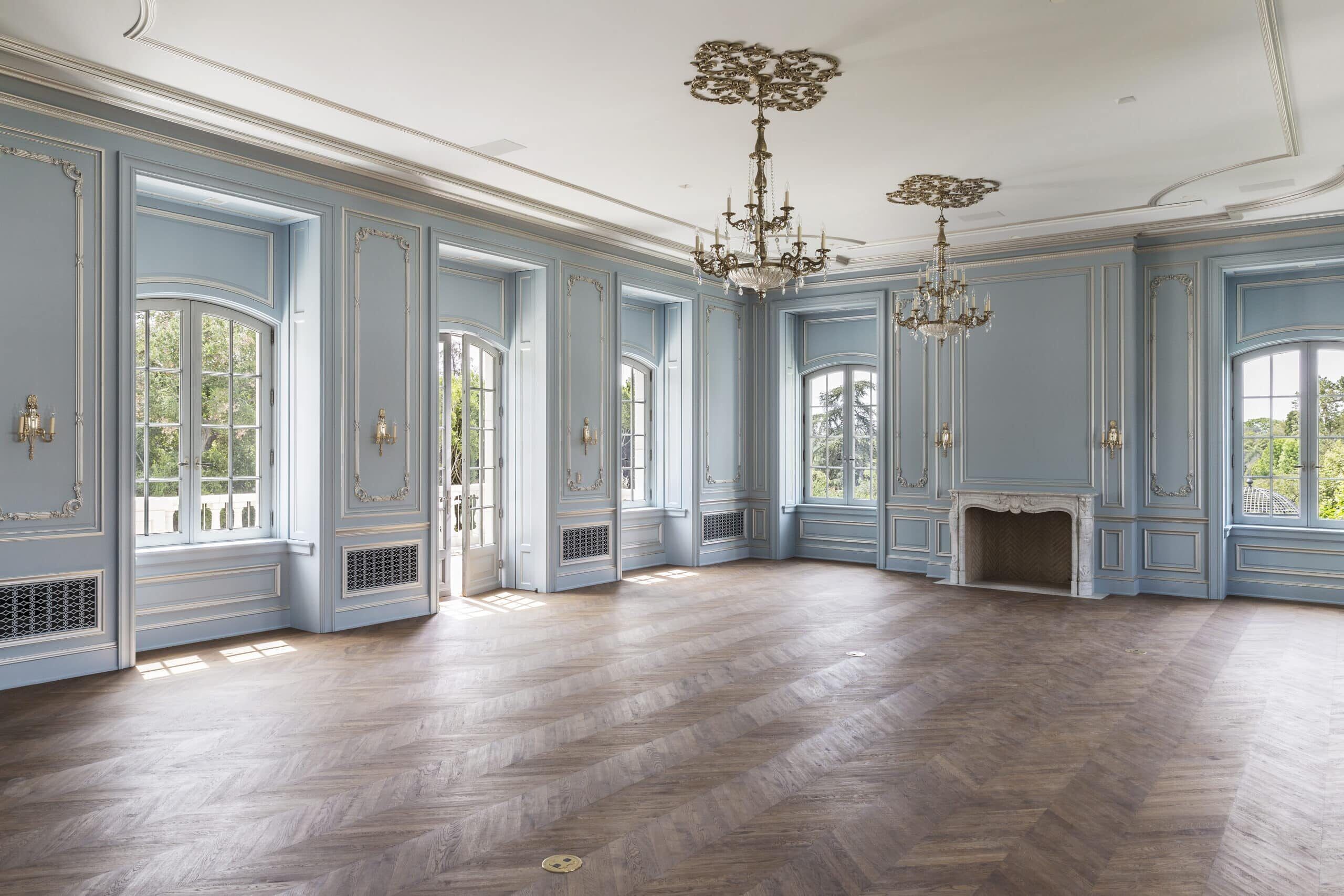
“This bedroom is for the lady of the house, so we wanted to indulge in the feminine,” says Hefner. “We used silver-leaf molding, curvilinear accents and a soft blue paint inspired by China.” Blue and silver were the starting points for Hefner’s furniture selections, too. But there’s a twist. “The modern pieces are in direct contrast to the room’s highly traditional and extravagant paneling,” he says.
Lady’s Bathroom
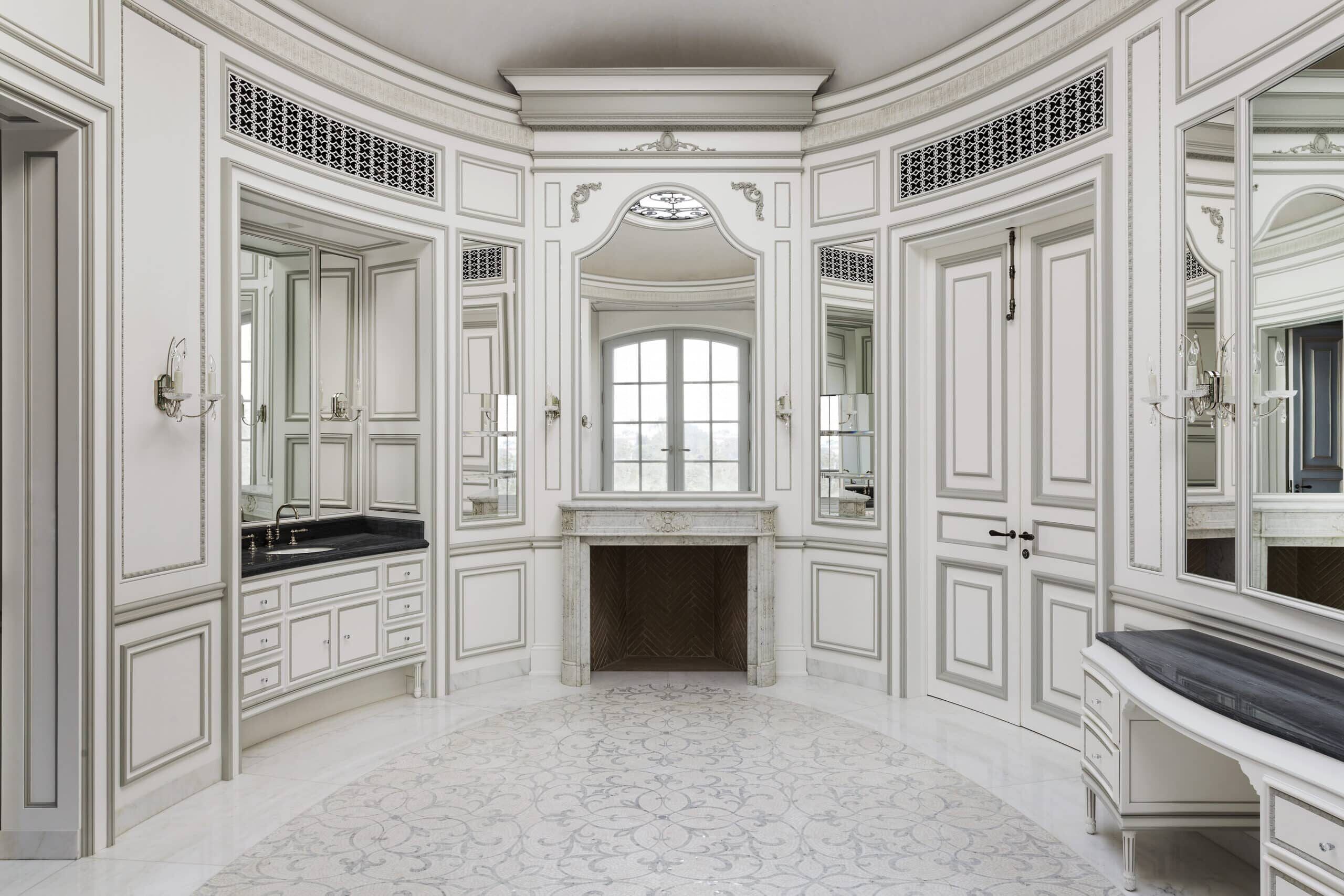
Hefner cleverly created an ellipse-shaped bathroom with a pale palette of bone and platinum and lots of bright natural light. “The focal point of the room is the subject in the mirror, not the decor,” he explains. “Because a bathroom is layered with hard, reflective surfaces, it needs soft, luxurious pieces to fill the space and make it feel comfortable.”
The Loggia

“This large, south-facing loggia comes directly off the entry, living and dining areas, making it a prime location for formal entertaining,” says Hefner. Anchored by two fireplaces on both ends and taking advantage of the parterre garden, the space could use “pieces to fill in the open area as well as seating around the fireplace,” Hefner notes.
The Pool
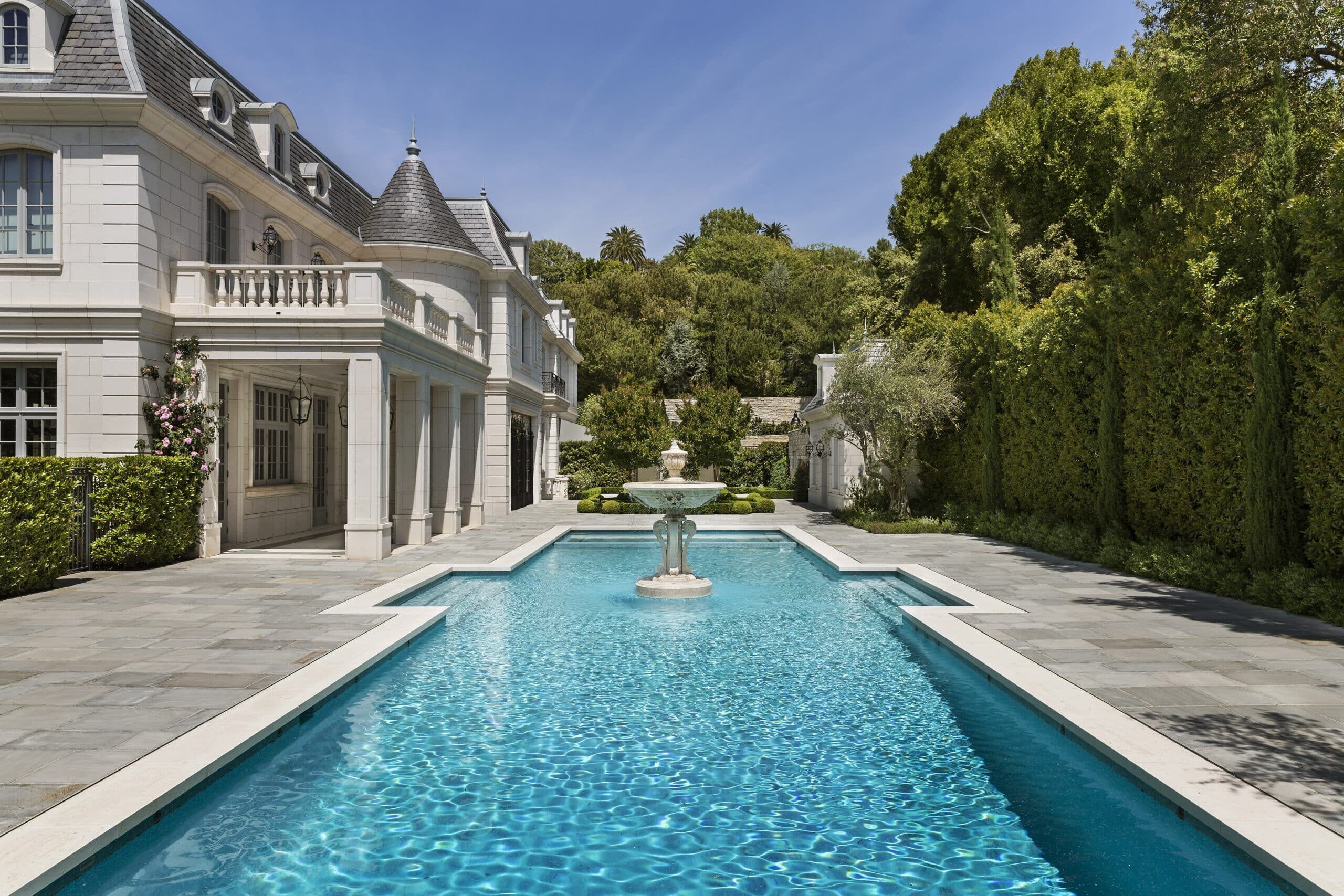
To align with the overall vision of the house, Hefner decided the pool should look more like a fountain. “Hence, the fountain bowl in the middle of it,” he says. Just like the entry, both modern and decorative seating are needed to complement each other. “I also like some surprising, attention-grabbing pieces to add another dimension to the space,” he says.
For those who wish to relish in the entire creative process, Hefner documented the home’s journey in the recently published book Chateau des Fleurs (Pointed Leaf Press), with photography by Laura Hull. And you can find our in-depth profile story on Studio William Hefner in Introspective magazine.


