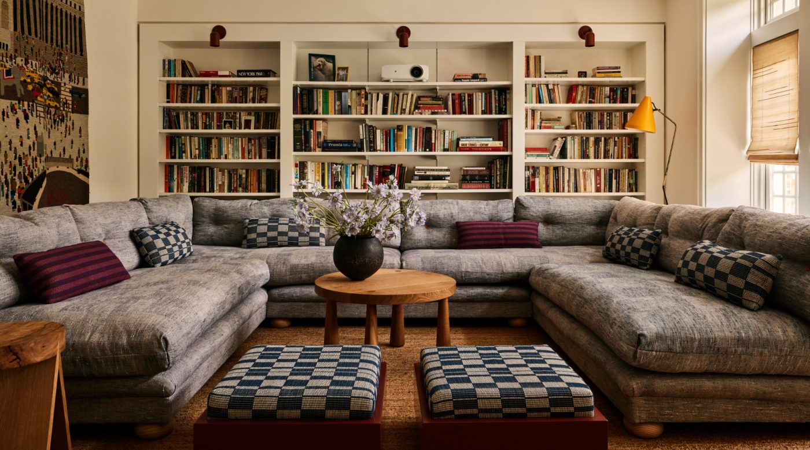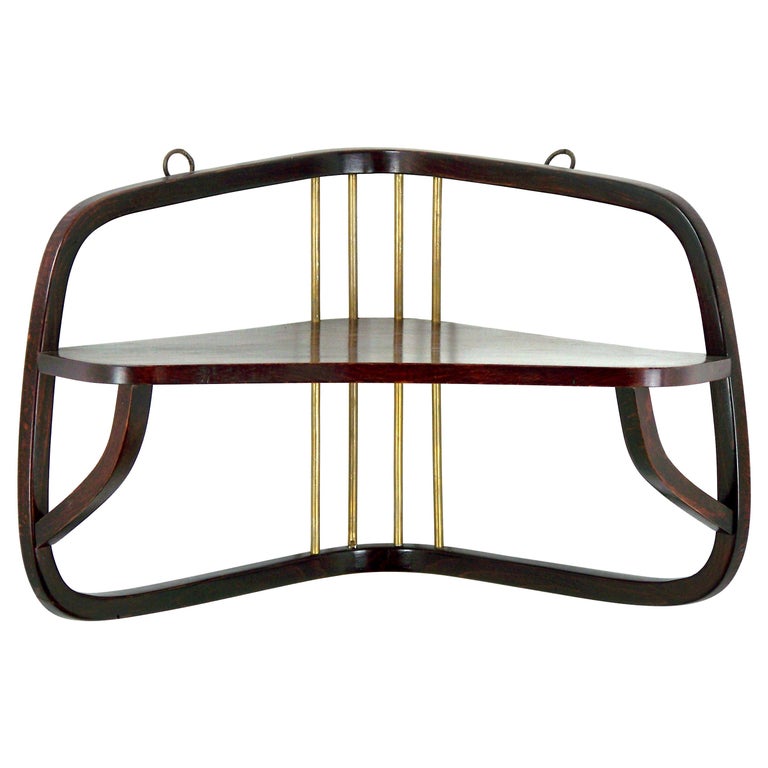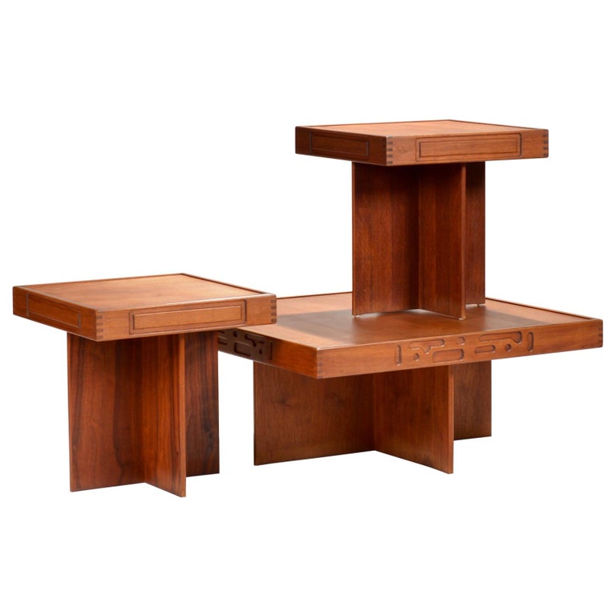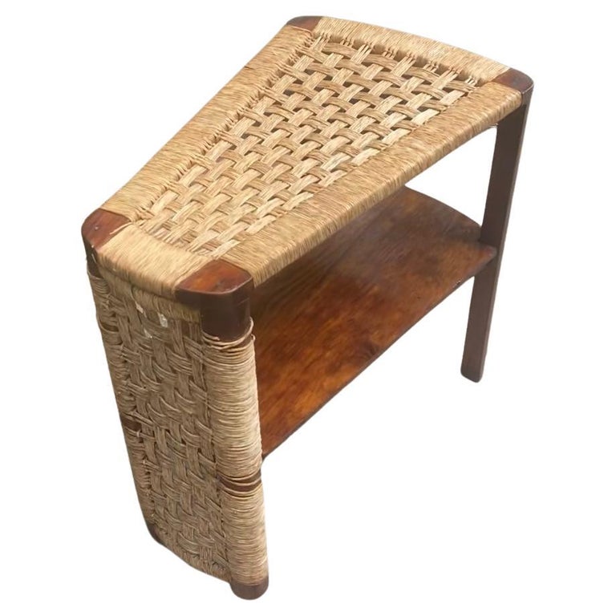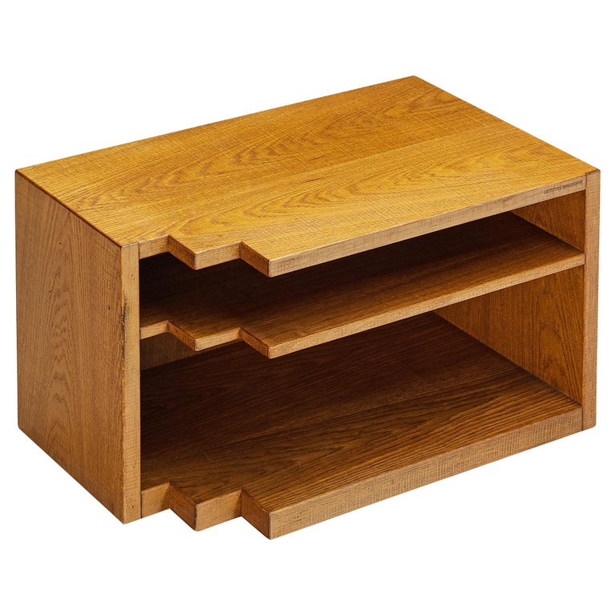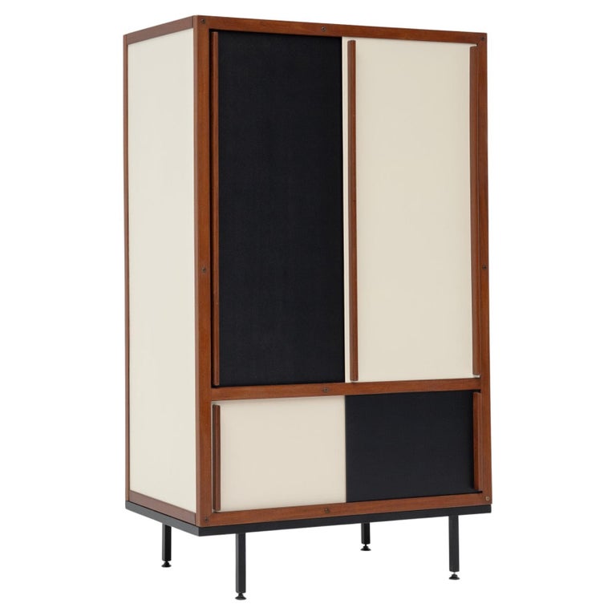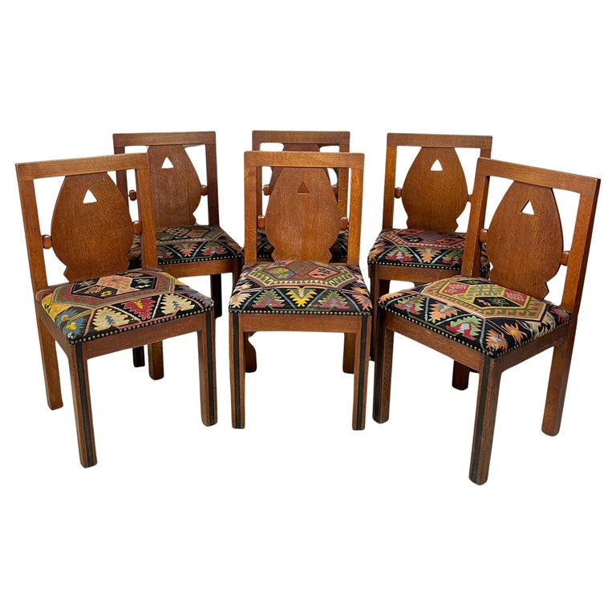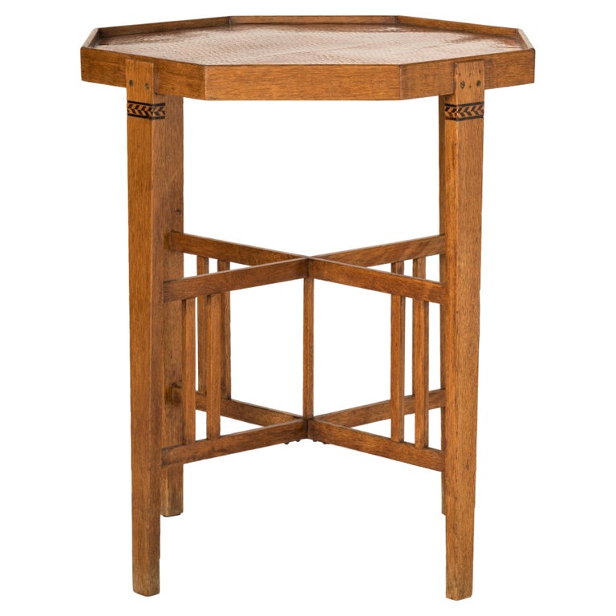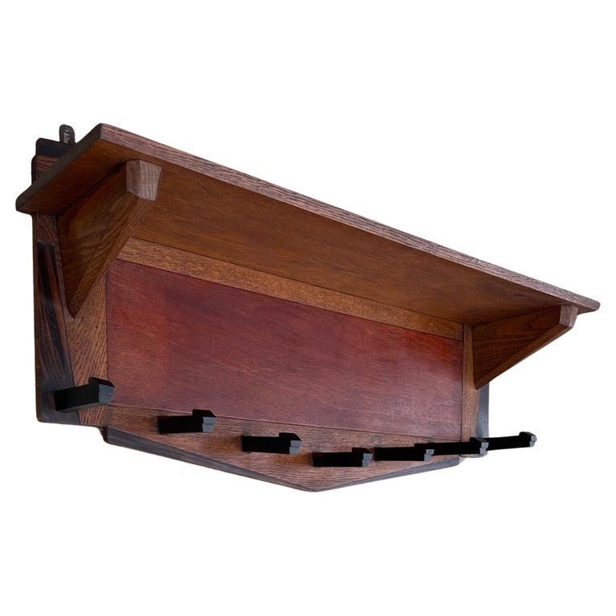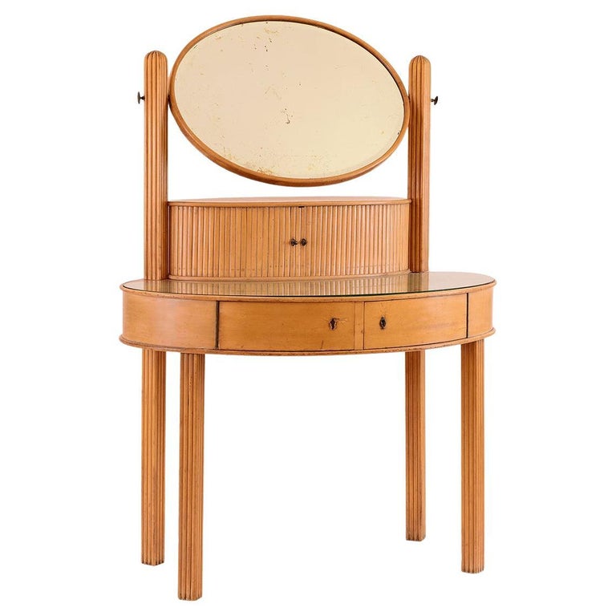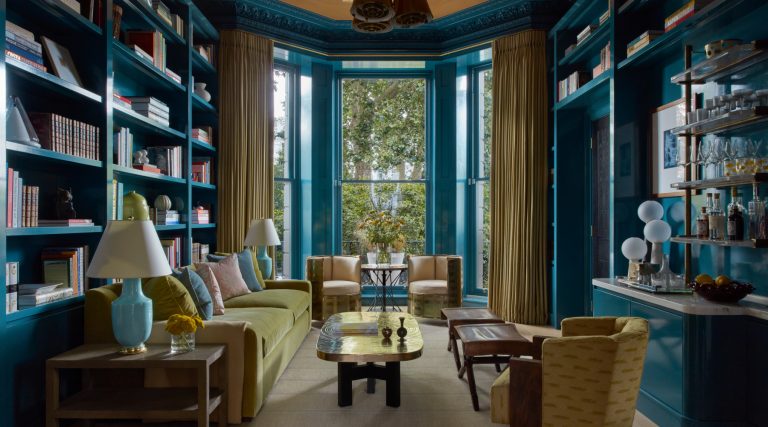December 1, 2024Interior designers Amanda Jesse and Whitney Parris-Lamb have worked on many houses in THEIR HOME borougH of Brooklyn — but none like the red-brick, neo-Tudor townhouse they were recently asked to update.
“You walk by this place, and you’re like, ‘Wow, those people have an amazing house,’ ” says Parris-Lamb. But behind the century-old exterior, she says, the building had “zero original character or architectural detail,” the unfortunate result of prior renovations.
At about 18 feet wide, the structure is also compact, with some ceilings less than eight feet high. So, Jesse and Parris-Lamb — whose firm is in the 1stDibs 50 — and the clients’ architects at the Brooklyn Studio were constrained as they worked together to upgrade the interiors.
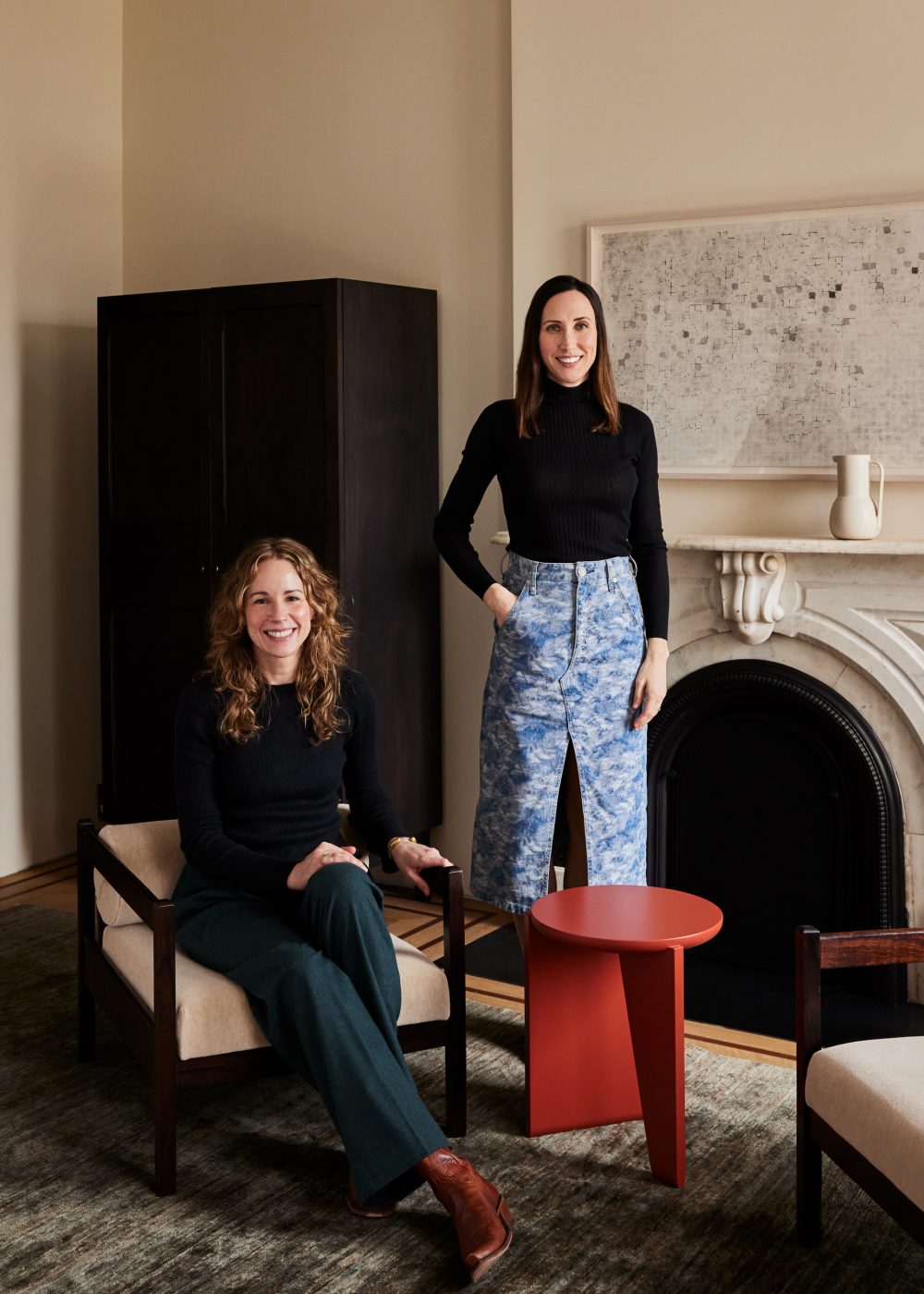
Young creatives with a child and a dog, the clients had discovered that curious passersby liked to examine the unusual building up close, sometimes even peering through its windows. So they requested a buffer between the front of the house and their living areas. The team came up with a plan to create that buffer with a space that’s part mudroom, part foyer.
“Every client wants a place to put their shoes and coats, and this layout gives them one,” Jesse says.
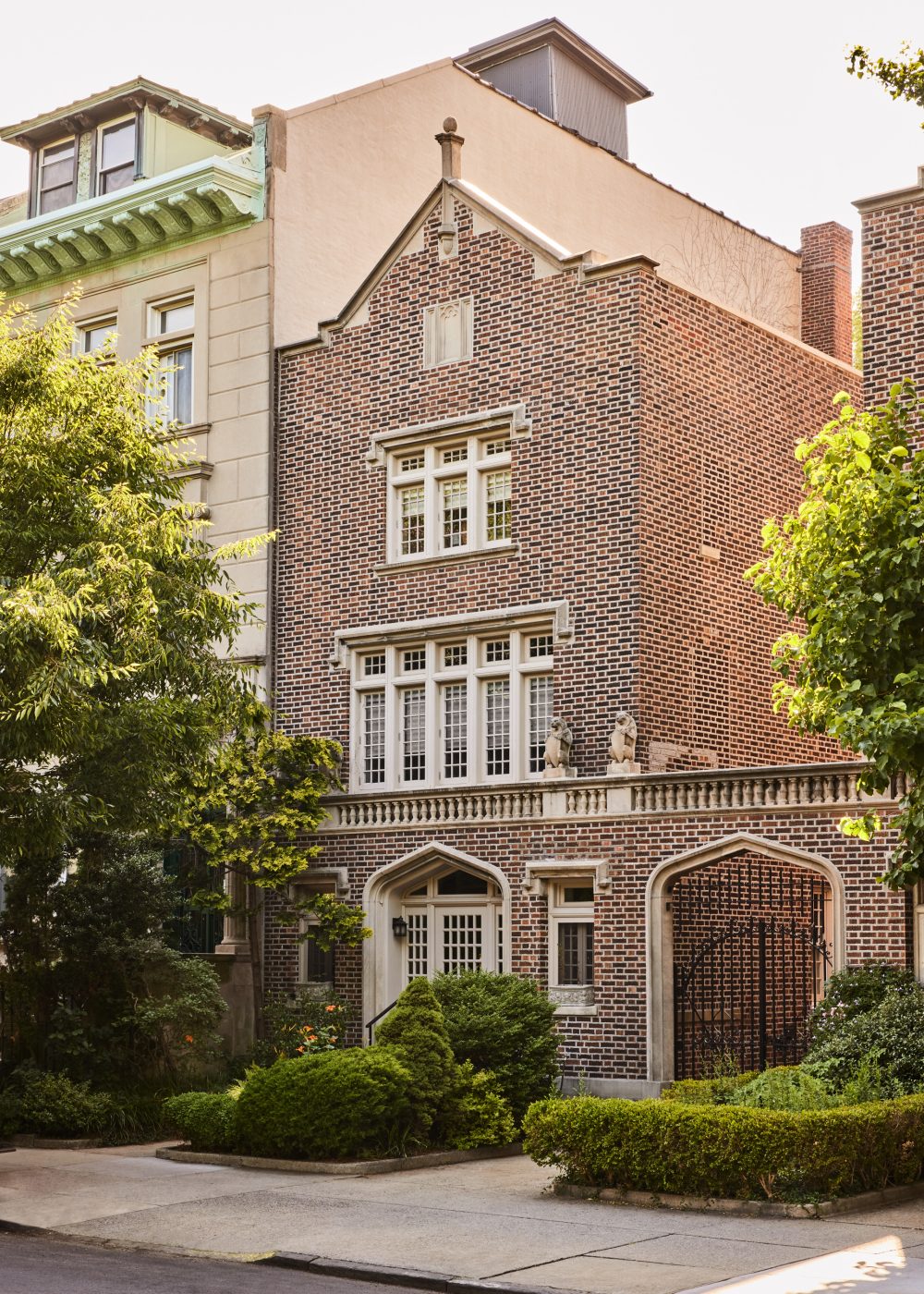
The designers outfitted the room with a British hallway bench and a custom mosaic floor, derived from a book of 1940s French tile patterns. A partition of fluted glass at the back of the space adds visual interest while letting sunlight reach the rest of the ground floor.
Beyond the fluted glass is a combined living, dining and kitchen area. The architects, who did the initial layouts, and the interior designers, who joined the project later, wanted to avoid chopping up the space. Instead of adding walls, they designed built-ins that hint at transitions from one zone to another.
Those include bookshelves and a window seat in the living room and, in the dining room, a banquette whose shape, says Brooklyn Studio founder Brendan Coburn, “makes that area feel intimate.” Other built-ins include kitchen cabinets and a utility closet. All are sheathed in bleached walnut with mossy green accents, ensuring consistency from room to room.
Also consistent from room to room are sheer cafe curtains, the creamy paint color and ceramic sconces from Volker Haug Studio.
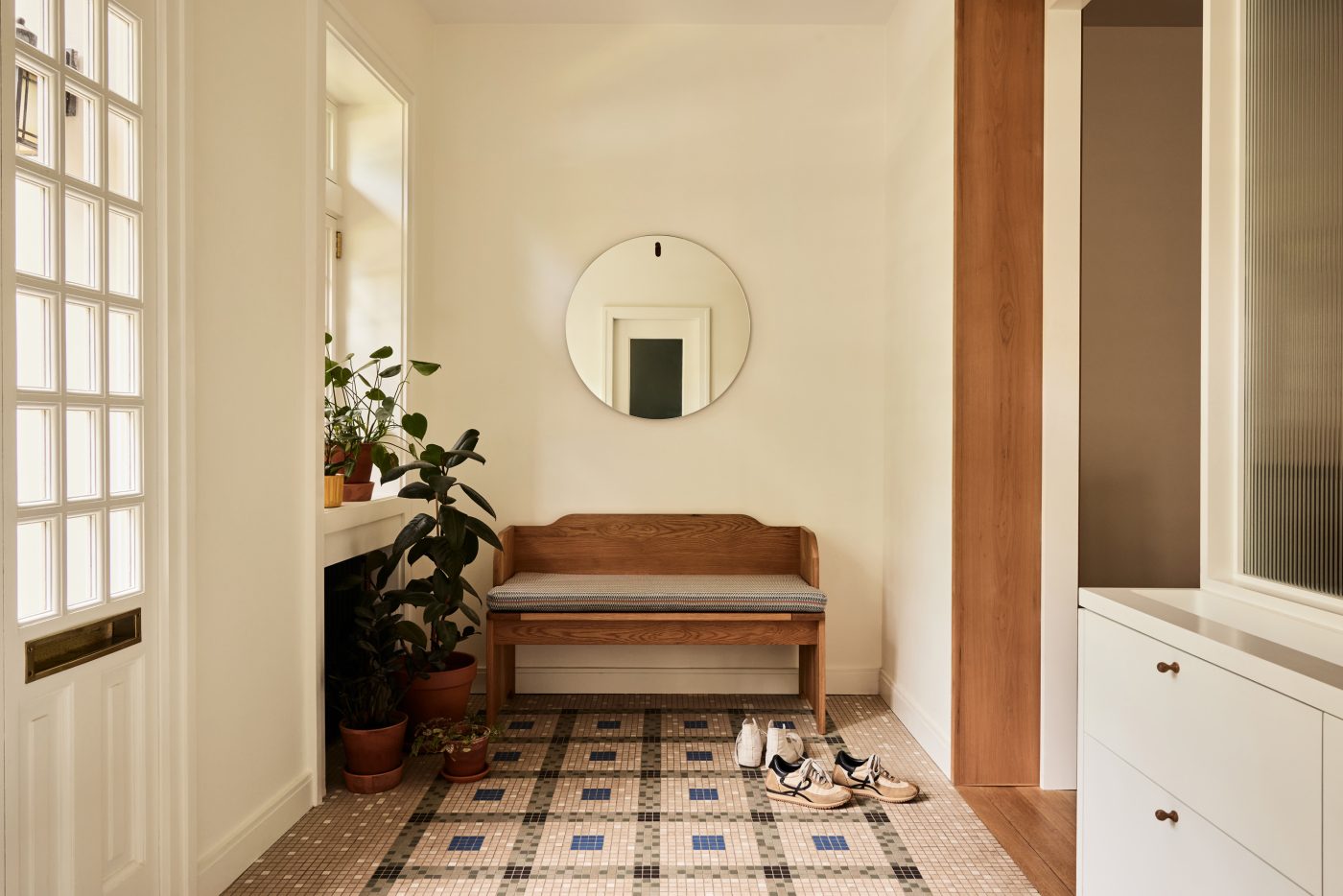
Coburn and project architect Claire Leavengood-Boxer describe the collaboration with Jesse and Parris-Lamb as seamless. It helped that the clients gave them clear direction. Answering a questionnaire provided by Jesse Parris-Lamb at the start of the project, the homeowners said they were “looking for cozy gathering spaces but also places for each of us to retreat to separately — something that feels comfy and unique and (relatively) timeless.”
To this they added, “We tend to like Frank Lloyd Wright interiors because they always feel serene, warm and very functional. But we don’t necessarily want our house to look like one.”
In an effort to make the best use of every square inch, the designers not only drew furniture plans on their computers and on paper (“There’s never a pencils-down moment for us,” says Jesse), they also arranged paper templates of every piece in the actual rooms.
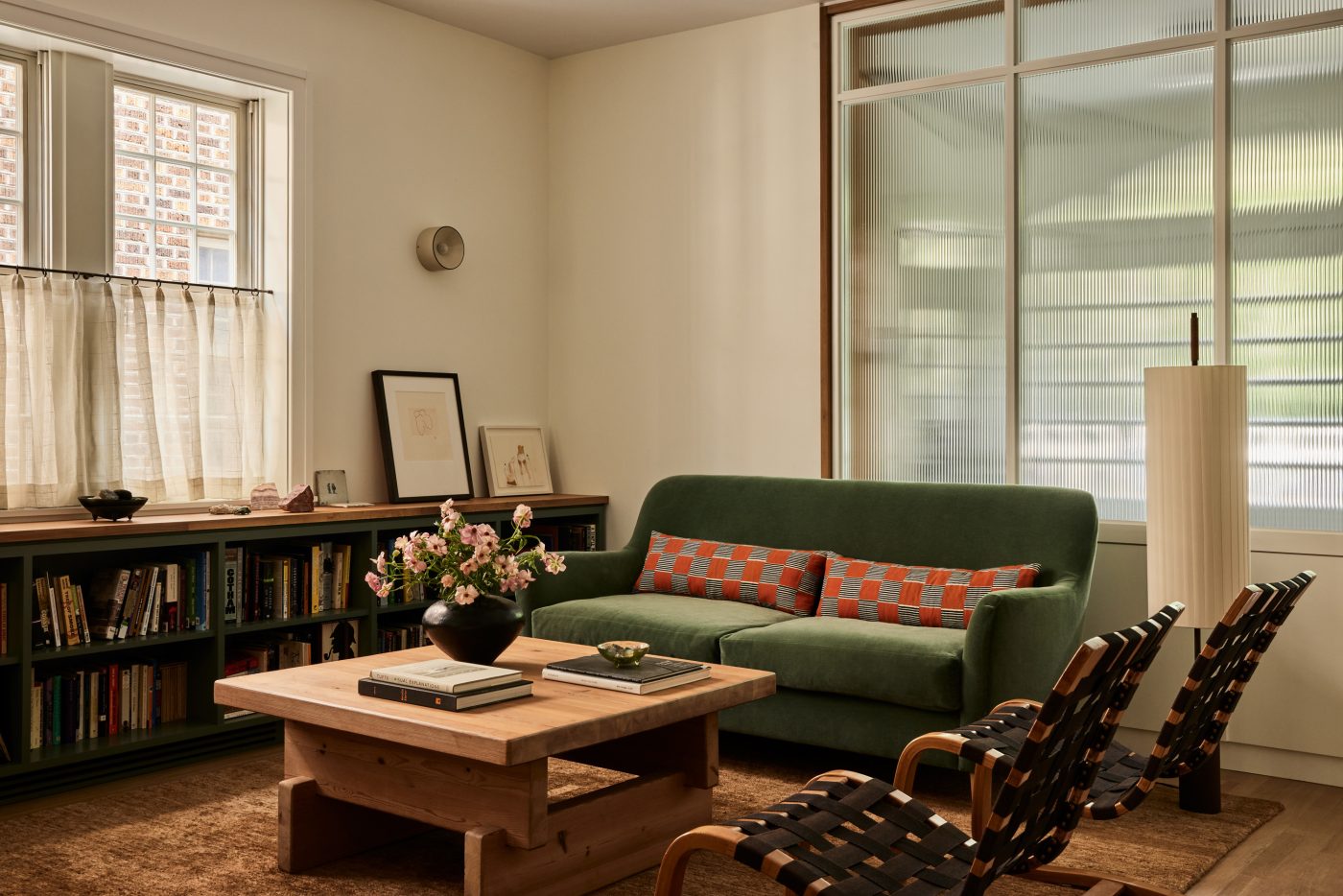
“The custom sofa ended up being tweaked by a few inches as a result,” says Jesse. Its color, another mossy green, “is almost like a neutral,” she observes. “It doesn’t feel too strong or jarring.”
The two bentwood vintage Danish lounge chairs and the pinewood Roland Wilhelmsson coffee table (durable enough to withstand kids and dogs) are from 1stDibs. In the dining area, a table from De La Espada is surrounded by 1970s chairs that were purchased on 1stDibs. Their rich honey color adds warmth to the room, and their woven seats a new material and texture.
The pendants over the dining table are slightly mismatched. “We love that they’re siblings but not twins,” says Parris-Lamb. They and the vintage brass-and-glass Stilnovo pendants that illuminate the kitchen island are all from 1stDibs.
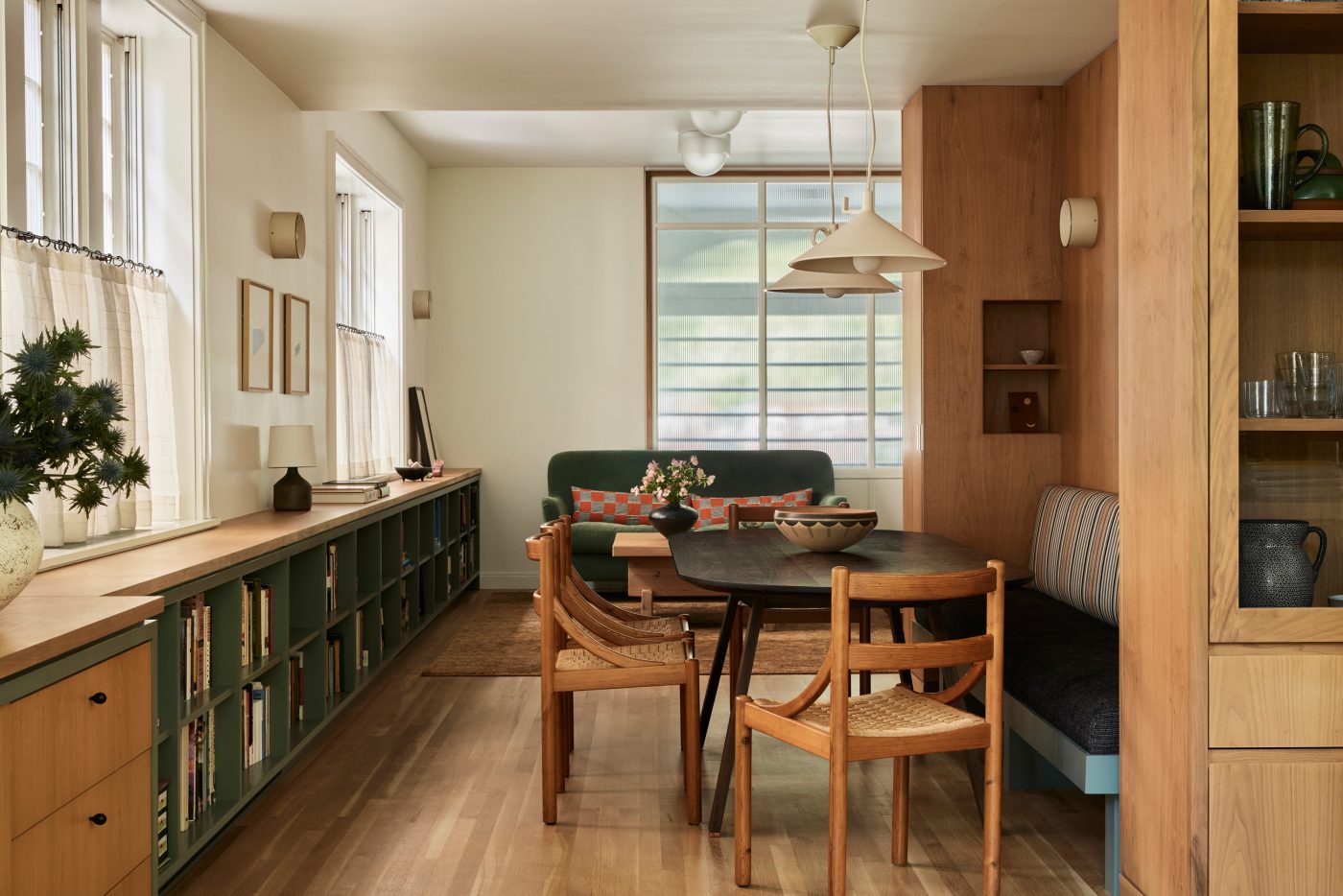
“The original stair was horrible,” Parris-Lamb says of the utilitarian flight that ascended from the living room. A new one by the Brooklyn Studio — with gentle curves and a walnut handrail, plus a custom runner by Nanimarquina — now leads gracefully to the second floor, which contains a den bigger than the living room below.
This is where the homeowners watch TV and play games while hanging out on a U-shaped sectional sofa by George Smith. A cone-leg coffee table and custom ottomans clad in a graphic handwoven fabric complete the seating area. A hanging tapestry depicting the Barnum & Bailey Circus parading down Fifth Avenue is a family heirloom.
The third floor became a luxurious primary suite, including a bathroom, clothes closets and a dressing area that together encompass more square footage than the actual bedroom. “Figuring out how to get all the usual primary bedroom functions into an unconventional space, we ended up with something much more interesting and probably more practical as well,” says Coburn.
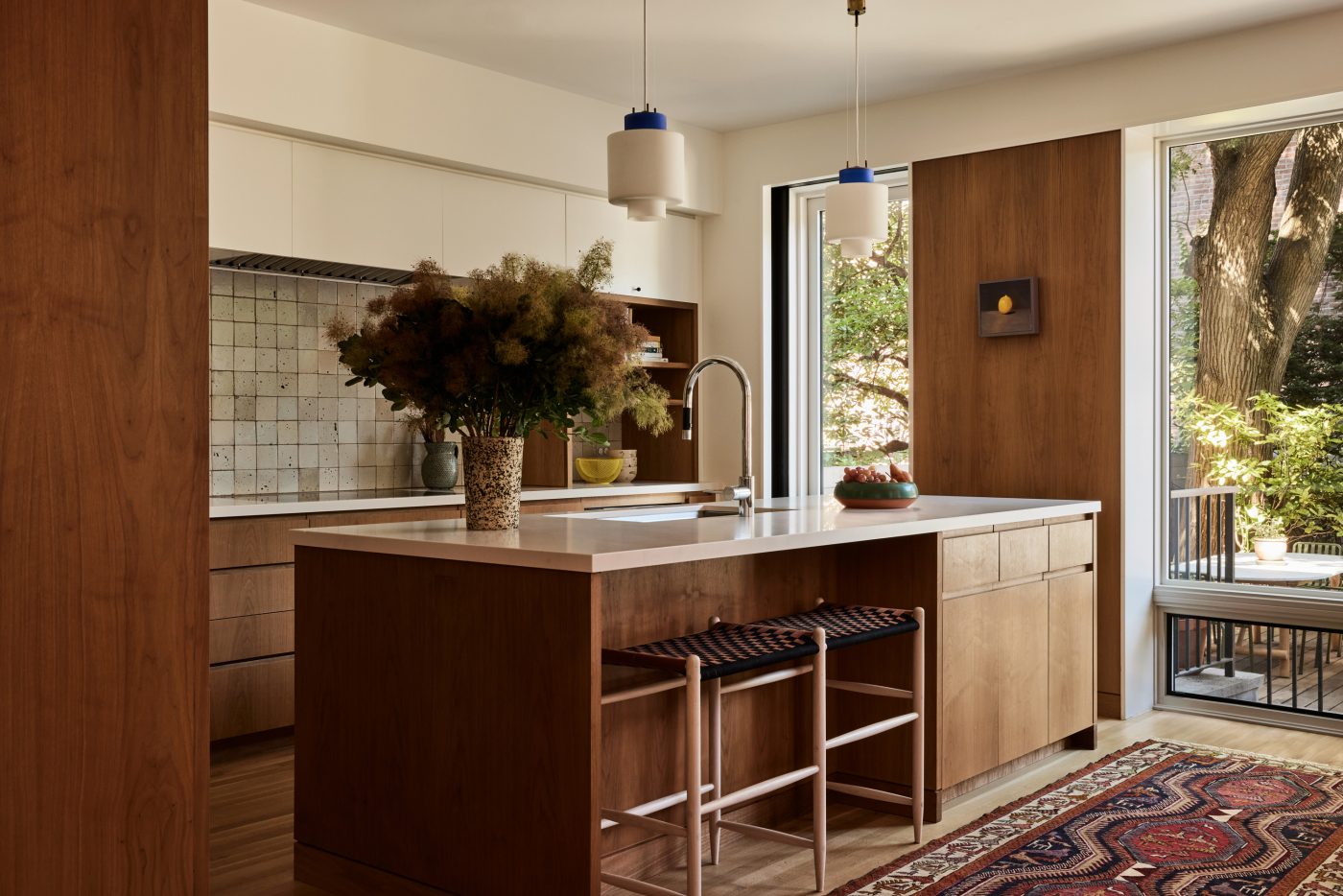
The walls are paneled up to about shoulder height; above that is plaster. “We don’t like to overdo plaster,” says Parris-Lamb, “but it worked really well here because, as the light comes in, it adds a lot of movement and kind of a richness without feeling over-the-top.” A vintage Swedish vanity from Studio Schalling and a Danish Jette Hellerøe stoneware table lamp were both found on 1stDibs.
Beyond the dressing area is the primary bedroom, which has a big picture window overlooking the rear terrace. A vintage Domus wooden sconce mounted next to the window is a 1stDibs find.
The bedroom also has a small stained-glass window with a unique cattail motif. From inside the room, “the location of the window seemed a little random,” Parris-Lamb says, “and made it challenging to locate the bed.” But it couldn’t be moved because the house is in a landmark district.
The architects and designers came up with the idea of a wooden shutter that slides over it to completely block out light. They then centered the bed on the rectangle formed by the shutter and its frame.
“It created symmetry in the room,” says Parris-Lamb. The bed itself is a simple wood platform “intended to disappear,” with the window and shutter in place of a headboard.
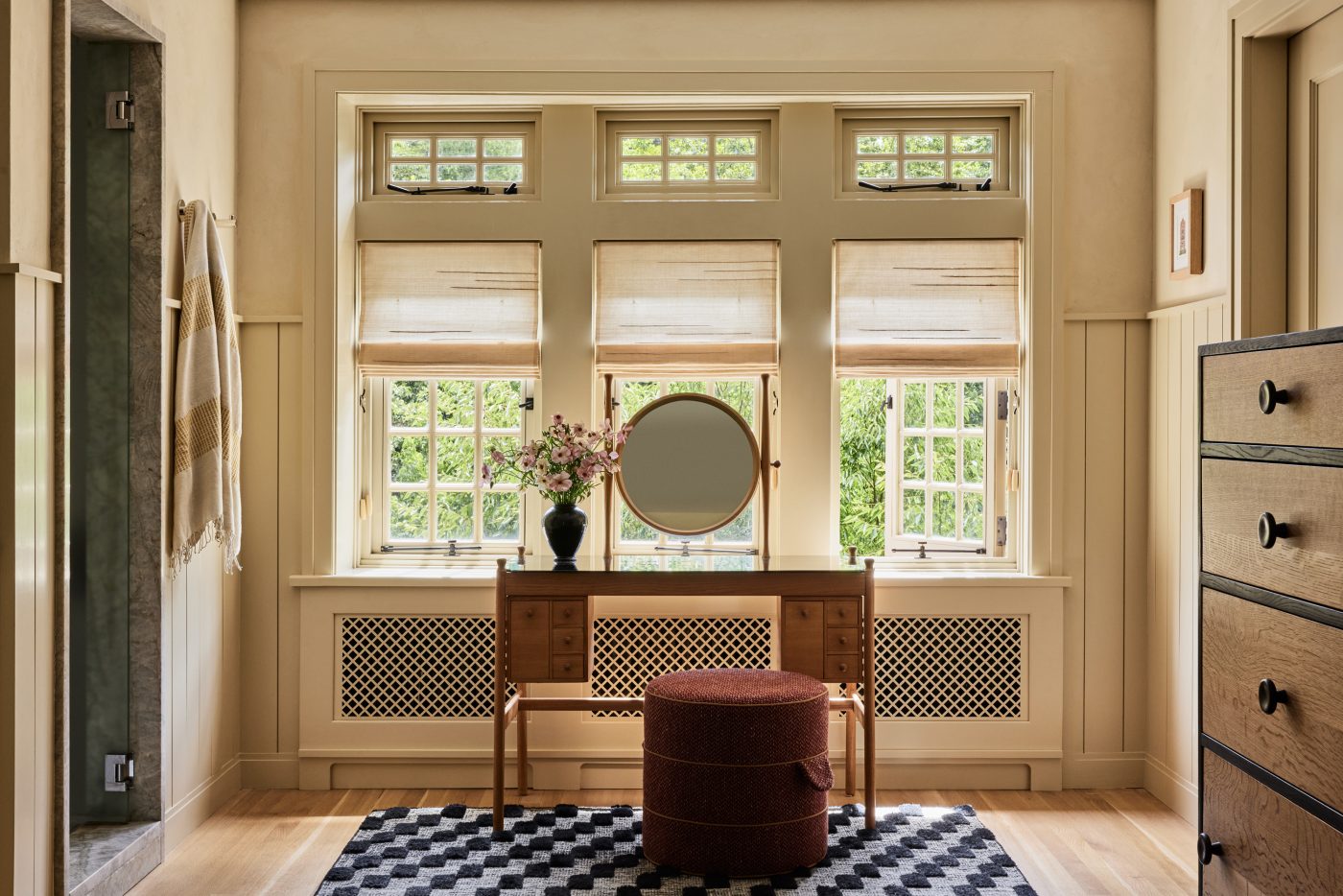
Where the dressing room has wood paneling, the bedroom has cork. This, together with the plaster and the Studio Shamshiri rug, dampens sound, a necessity, because the house is on a busy street. That’s one of many practical concerns the architects and designers had to address without sacrificing looks.
Parris-Lamb and Jesse are skilled at balancing aesthetics and pragmatism. They met when they were studying design at the Pratt Institute in Brooklyn, in the late 2000s. “We did school projects together, and then we moonlighted together,” says Parris-Lamb.
After graduating, she did a brief stint with Roman and Williams and a much longer one at Thomas O’Brien’s Aero Studios. Jesse worked for Shamir Shah, who became a mentor, and for Eve Robinson Associates, where, she says, “I learned all about the organizational aspect of interior design and how to run a good business.”
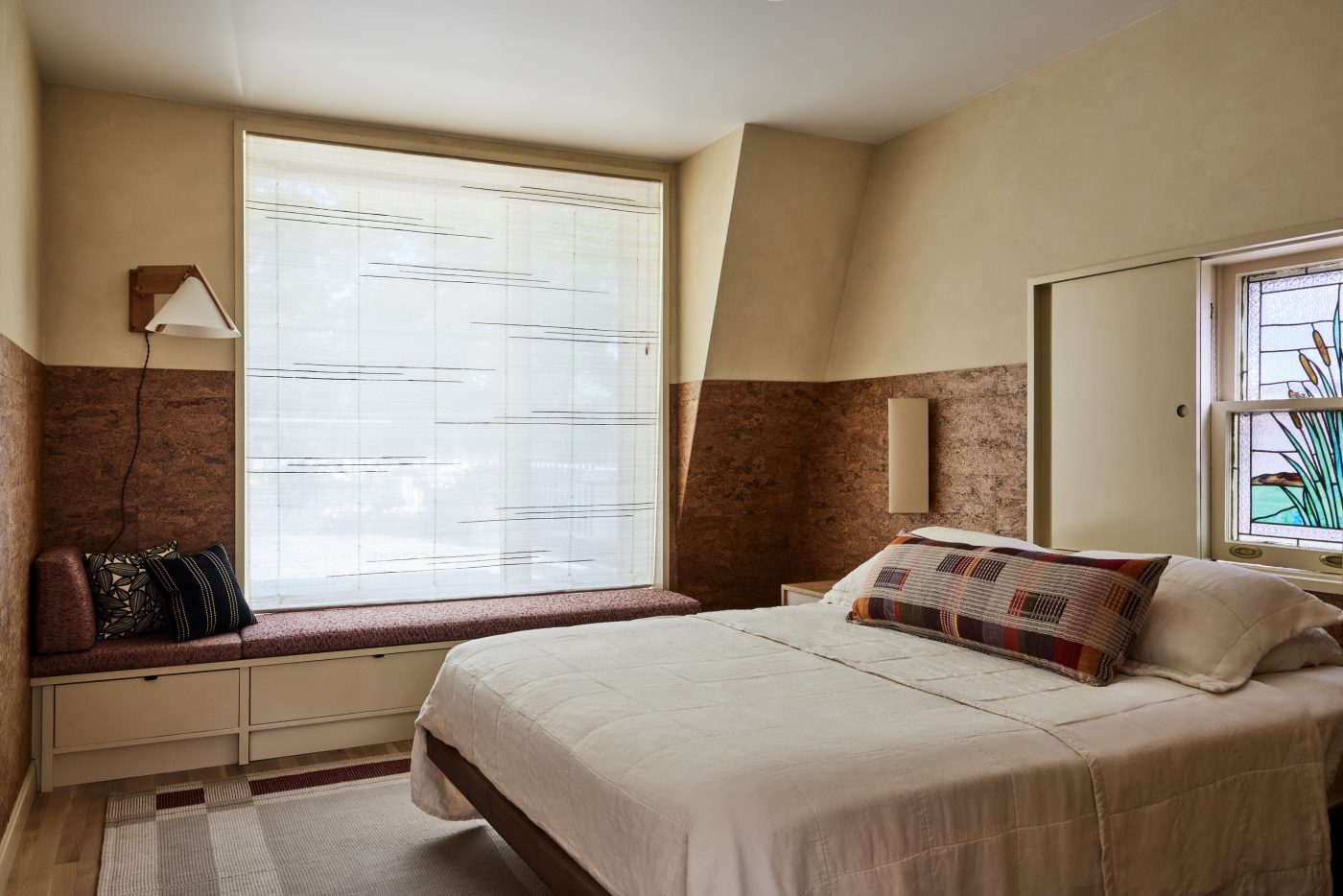
Parris-Lamb says Jesse “is a big ideas person and is also really gifted with color and material. And I have a lot of experience with construction details and also site management. That’s because, when I started at Aero, the only available job was in the architecture department. So, I ended up being treated like a junior architect for five years.”
Eleven years after they founded Jesse PaRris-Lamb, their now eight-person firm occupies a storefront in Brooklyn’s Prospect Heights neighborhood. They may someday turn the space into a shop. “We have big dreams,” says Jesse.
Meanwhile, the partners enjoy working on every part of every project with each other and with firms like the Brooklyn Studio. “We are extremely collaborative,” says Parris-Lamb. “We have found in the last fifteen years that projects are always more successful when there are multiple designers sharing ideas.”
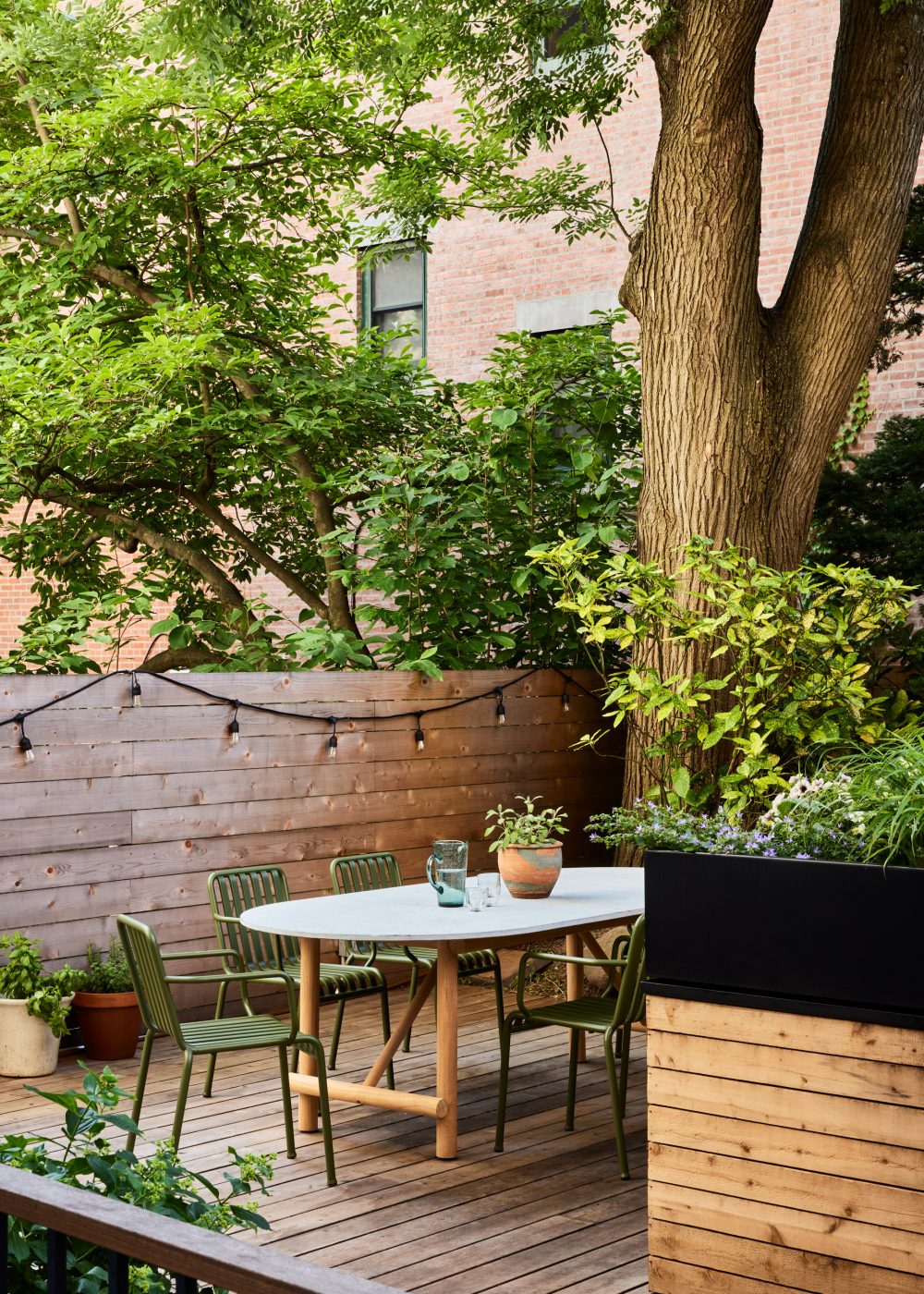
They run what they call “a buttoned up” office. “You should see that in the work, because it looks like everything was carefully considered,” Jesse says.
And it was. “There are going to be enough bumps in the road and surprises without, you know, worrying about your sofa being six inches too long or the coffee table being too high for the seat of your armchair,” Jesse says. In the Jesse Parris-Lamb universe, when an install happens, there are no surprises.
“I’ll read articles where famous designers talk about showing up to an install with a truckload of furniture and just seeing what fits. That gives me heart palpitations,” says Parris-Lamb. “We go in like it’s a military operation. We know exactly what’s going to happen.”
