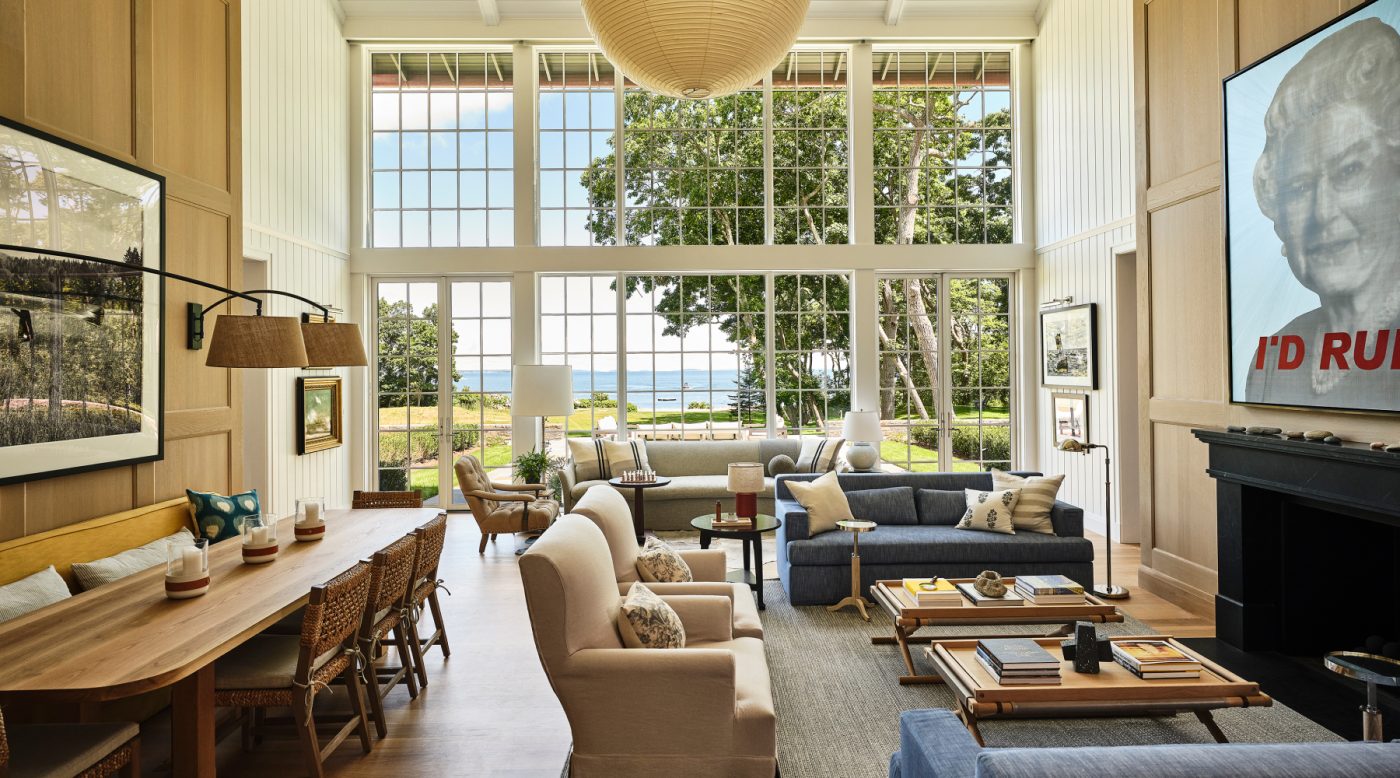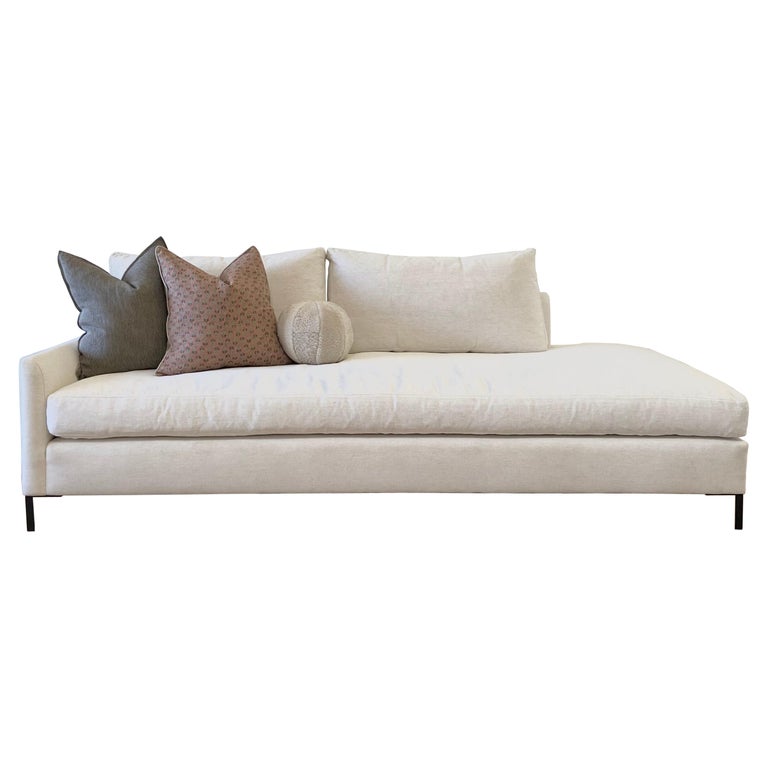June 15, 2025Initial meetings between clients and the designers they’ve commissioned to create new homes often take place in an office, or maybe on a video call. For one multifamily vacation retreat in Cape Elizabeth, Maine, things kicked off with a clambake.
A brother and sister who had been spending summers on the Maine coast since childhood reached out to their friends Will Meyer and Gray Davis, cofounders of the firm Meyer Davis, about designing a waterfront compound for their two families to use together. The siblings had acquired a several-acre property, stretching along a picturesque rocky cove and fringed with wooded groves, knowing that they would need to replace the modest 1920s cottage on the site with something more suitable for gathering with their several young adult children and friends.
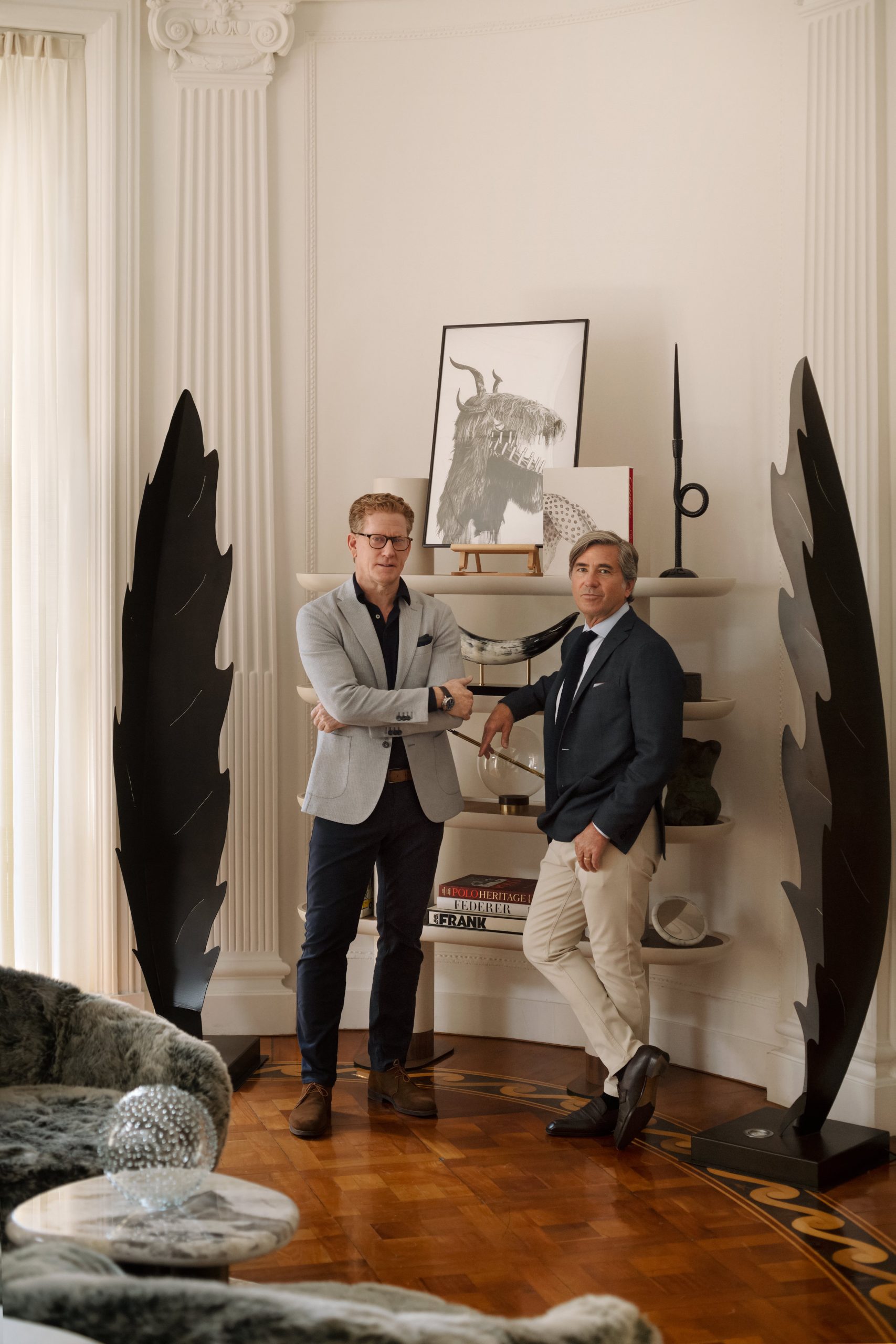
So, they invited the Meyer Davis team to visit and organized a classic Maine cookout on their beach, with lobsters and shellfish, to let the designers experience the place and get inspired. “All their friends came over,” recounts Meyer. “We were just in the early stages of trying to think of what this property might become, so it was great to be in that setting and see how everybody likes to live there.”
One important early decision was to situate the house not at the center of the grassy meadow that sweeps down through the middle of the property but off to one side, partially nestled in the trees. “This way not only you get the views, but you have a little bit of foreground,” says Meyer, adding that the choice resulted in a more compelling overall site plan and equally commanding vistas for the pool and pool house, which sit at the top of the slope along with two pickleball courts.
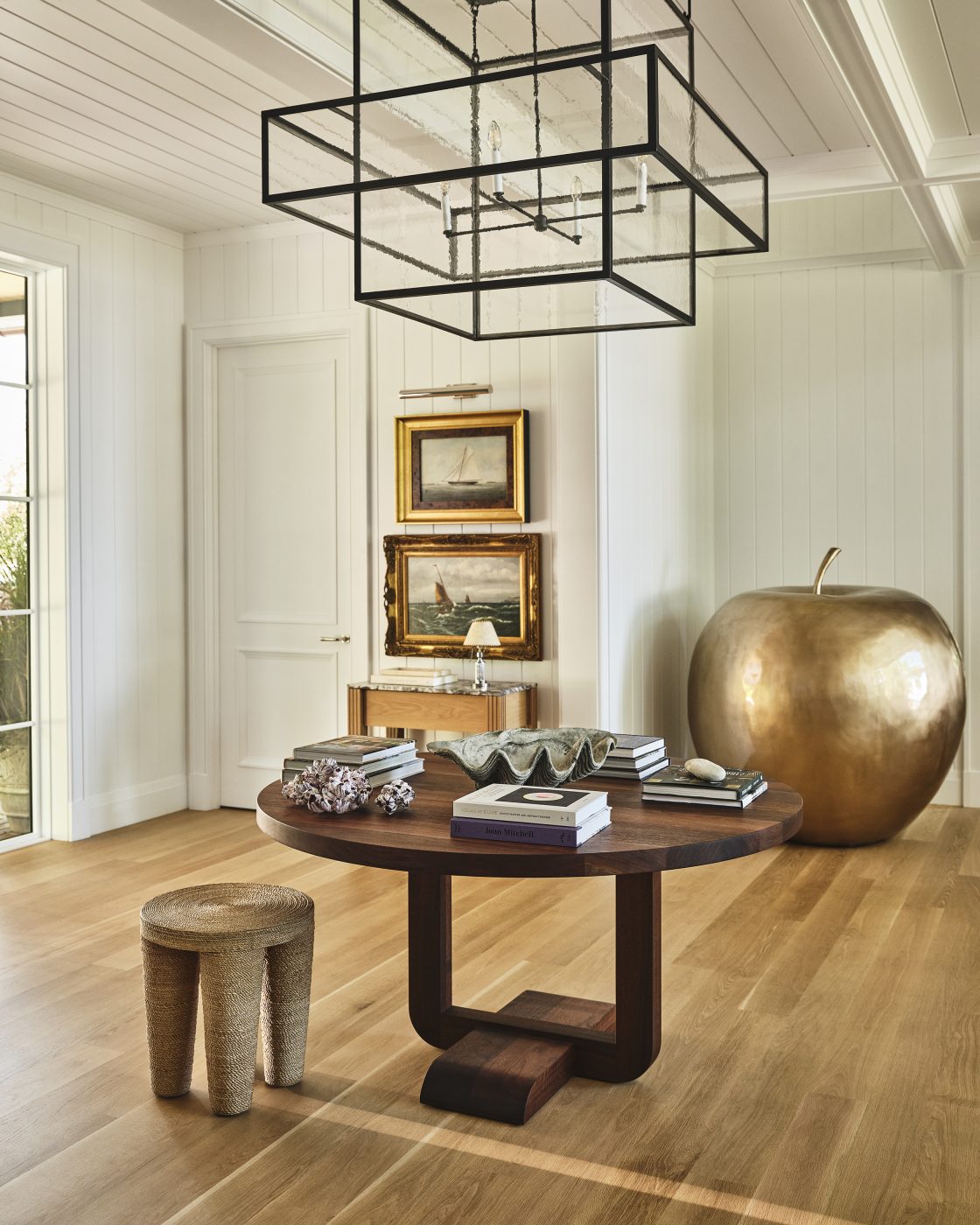
The designers took inspiration for the home’s architecture in part from historic residences in the region, including its cedar plank siding and rambling roofline punctuated by stone chimneys and idiosyncratic dormers.
Inside, the interiors needed to work for the two families as well as for guests, meaning the house needed to function a bit like a mini-resort or inn, something Meyer Davis has extensive experience with, having designed numerous projects for Four Seasons, W and Mandarin Oriental, among other hospitality groups. Both the homes and the hotels the firm creates feature spaces that are dynamic and functionally flexible while also radiating refinement, warmth and comfort.
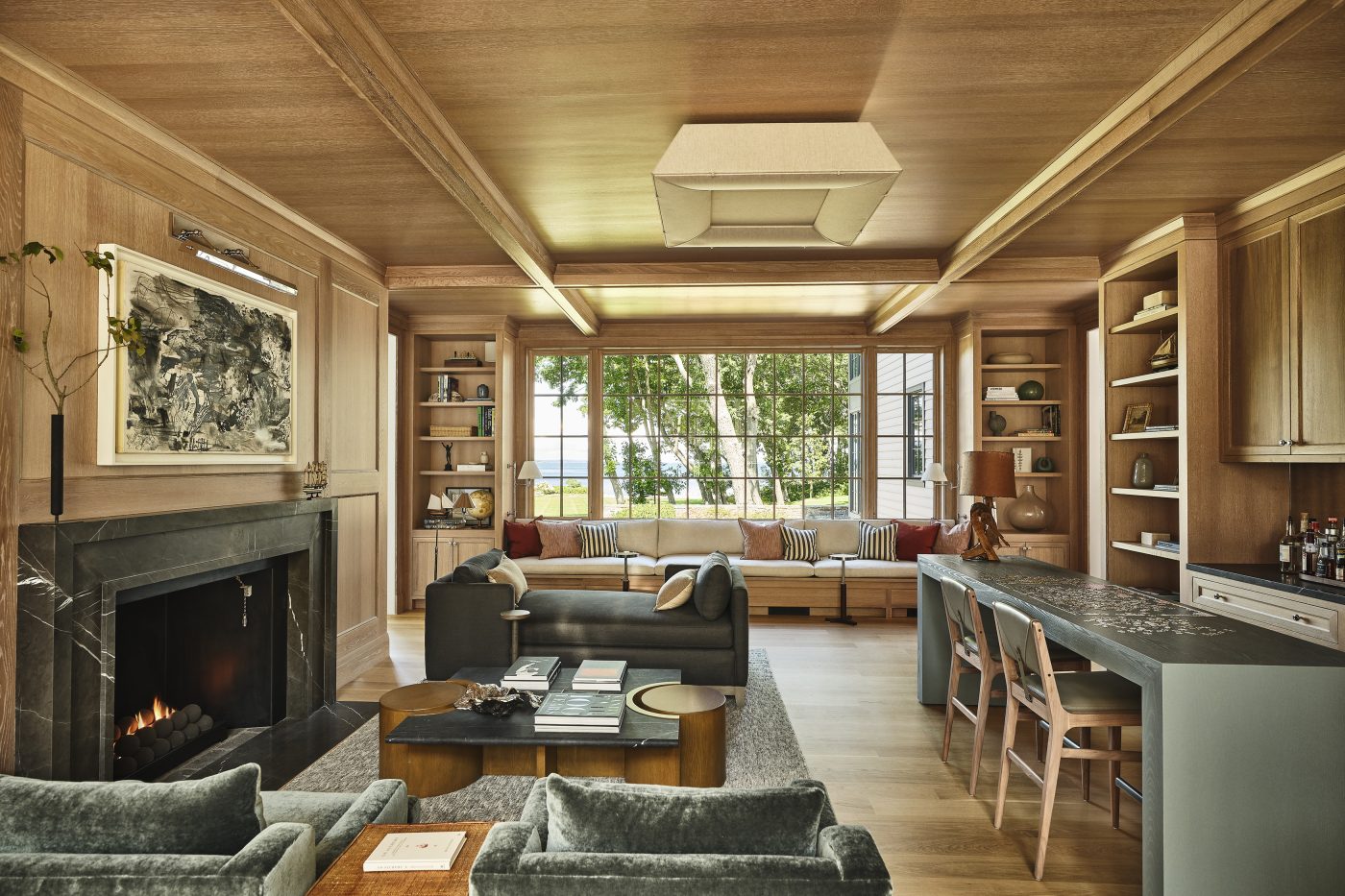
Although the Cape Elizabeth residence has 11 bedrooms — nine in the main house, two in the pool house — and totals nearly 17,000 square feet, the interiors have a graceful, rhythmic flow, with thoughtfully calibrated shifts in scale and mood. “The owners entertain a lot, so it’s a house that is made to flex depending upon who’s there,” says Davis. “The way the house is broken down, some of the rooms feel quite large and accommodating, but there are other areas to tuck into that are more intimate and coddling.”
The designers’ goal was to create a home that felt both of the moment and connected to the past. Key to achieving that was integrating into the decor select vintage furnishings, including pieces sourced from 1stDibs. “It helps to create a sense of things having been collected and put together over years,” says Meyer. “There’s a fresh, new feel to certain parts of the house but then also a sense of it being deeply rooted in history.”
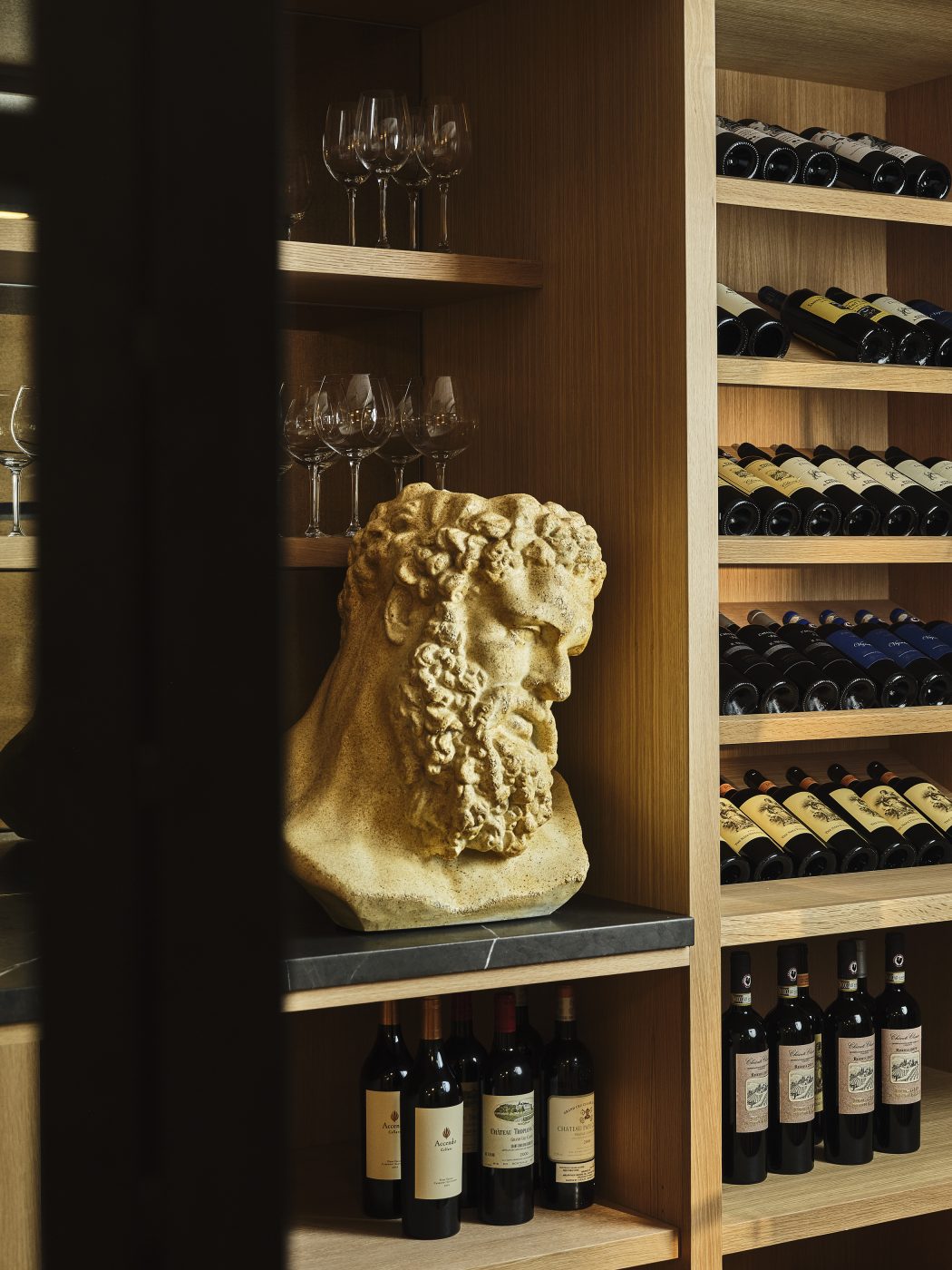
The home’s entry area immediately establishes a traditional-meets-modern tone, mixing white-painted shiplap paneling and antique maritime paintings with a blackened-steel and glass cubic pendant light suspended above a contemporary circular walnut center table. In one corner, a giant James Buchanan gilded apple sculpture gleams with surreal whimsy.
But as the space opens onto the double-height living and dining area just beyond, it’s the spectacular view of the sea through a two-story rear wall of windows that steals the show. Here, the seating includes a pair of Michael Dawkins sofas and two linen-covered lounge chairs from Horsch & Huebscher via 1stDibs, which mingle with an assortment of tables on which to place drinks. A long custom dining table, bordered by a comfy banquette and woven chairs, serves as a spot not just for meals but also for hanging out, playing games or working on a laptop.
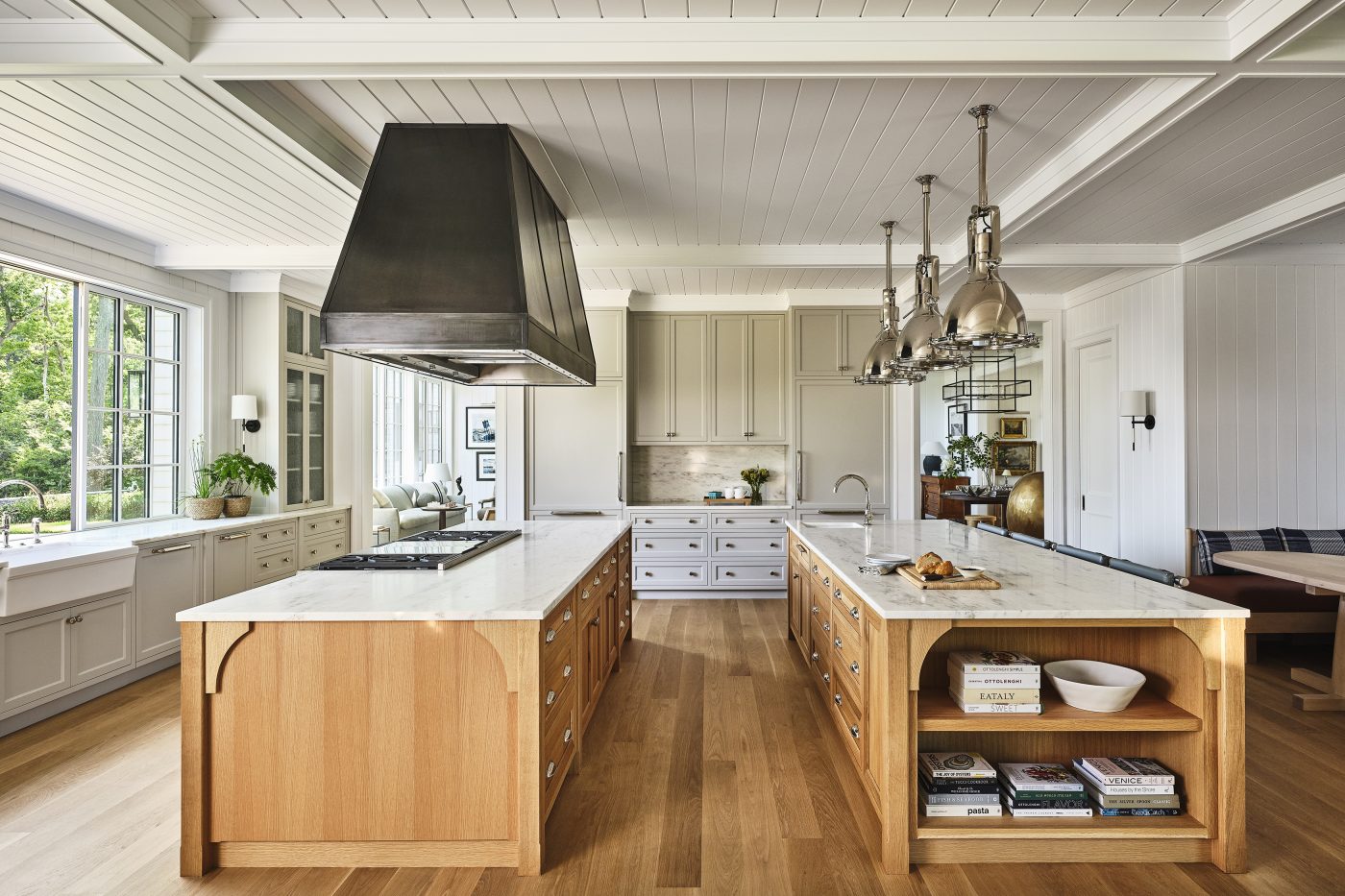
“The goal was for all of the seating groups to be multifunctional,” says Katie McPherson, a Meyer Davis associate principal who helped oversee the interiors. “Whether you’re gathering and having a lively conversation during a party or cozying up and reading a book by yourself, everything can be used in different ways, in different seasons.”
Over the dark Vermont granite mantelpiece, a cheeky painting by Alison Van Pelt depicts the late Queen Elizabeth II, with the words “I’D RULE” stenciled along the bottom. It’s one of the many works acquired for the residence’s wide-ranging collection, which Meyer characterizes as “smart and fun without being too precious.”
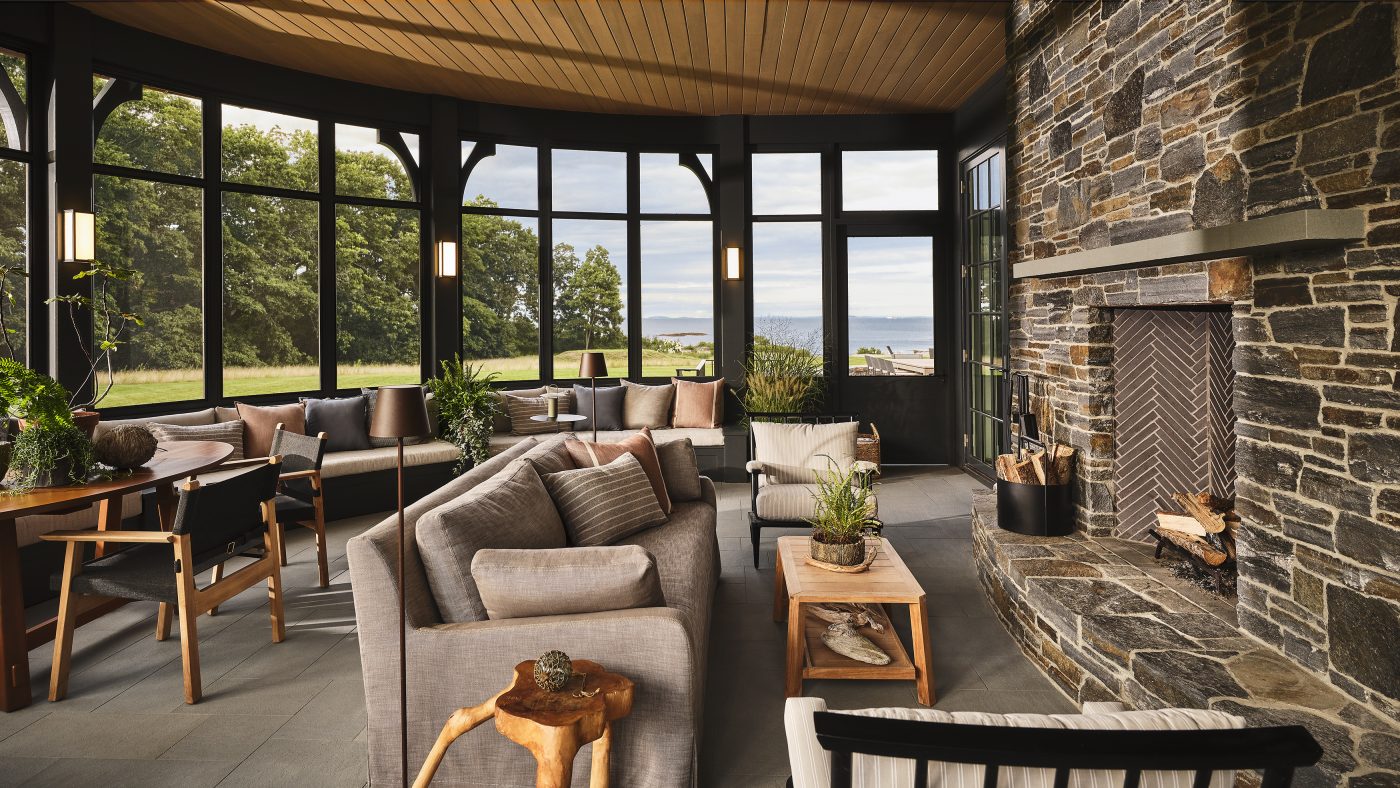
The designers used a variety of wood tones throughout the house: matte-polished oak planks for most floors and either white shiplap or honey-tone bleached oak for the ceilings and walls. “We try to limit the amount of sheetrock, because we want to create something tactile,” McPherson explains. “The paneling is really important for that sense of warmth.”
That’s certainly true in the bar lounge, which is clad entirely in oak, including the cabinets and the bookshelves that frame a sprawling built-in window seat. The room is outfitted with a bespoke bar table and stools designed by Meyer Davis for Stellar Works. Next to the fireplace, a linen-clad daybed is paired with mohair-upholstered chairs by Lawson-Fenning, which also made the cocktail table with detachable rounded end tables that can be moved around as additional perches for drinks or snacks.
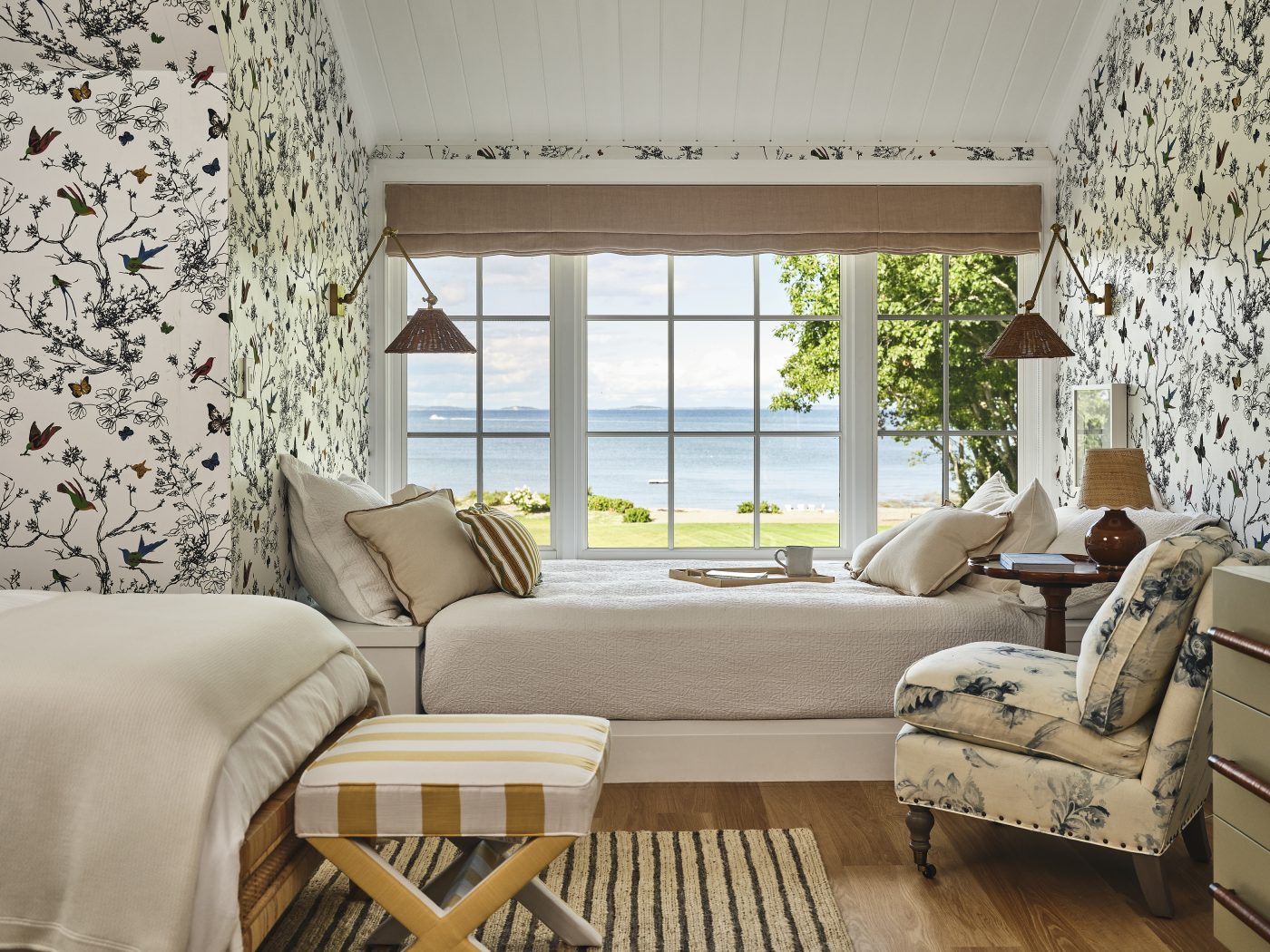
Equally inviting spots for gathering or a quiet retreat can be found in the casual, sun-splashed family room and the adjacent screened porch, where the designers installed a bountifully cushioned banquette that arcs around the curved perimeter, offering some of the best views on the property. Thanks to heaters in the ceiling and in the local-bluestone floor, as well as the large fireplace surrounded with rustic Maine granite, the open-air space can be used even when the families are here in colder months. “The porch is really the essence of the property,” says Meyer.
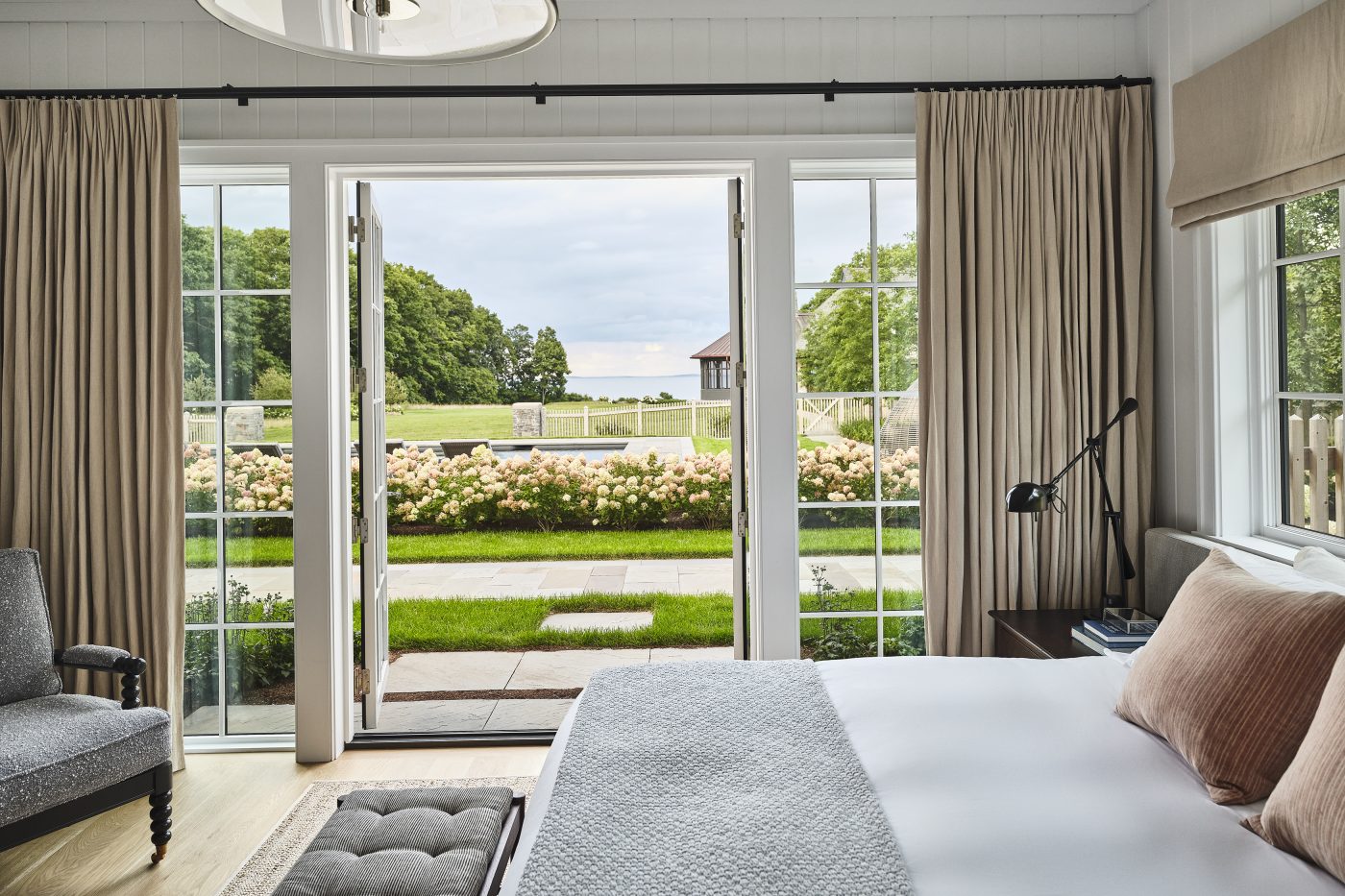
The sibling homeowners each have a primary bedroom suite. The sister took the one downstairs, which is anchored by a Meyer Davis–designed bed flanked by John Saladino lamps atop Skylar Morgan nightstands, with a Nickey Kehoe sofa at the foot and a saucer fixture from rewire overhead. Next to the floor-to-ceiling windows, an antique-inspired Holland MacRae desk with elegantly turned legs and topped by a lamp from Thomas O’Brien’s Aero Studios joins a klismos chair from Pescetta acquired through 1stDibs.
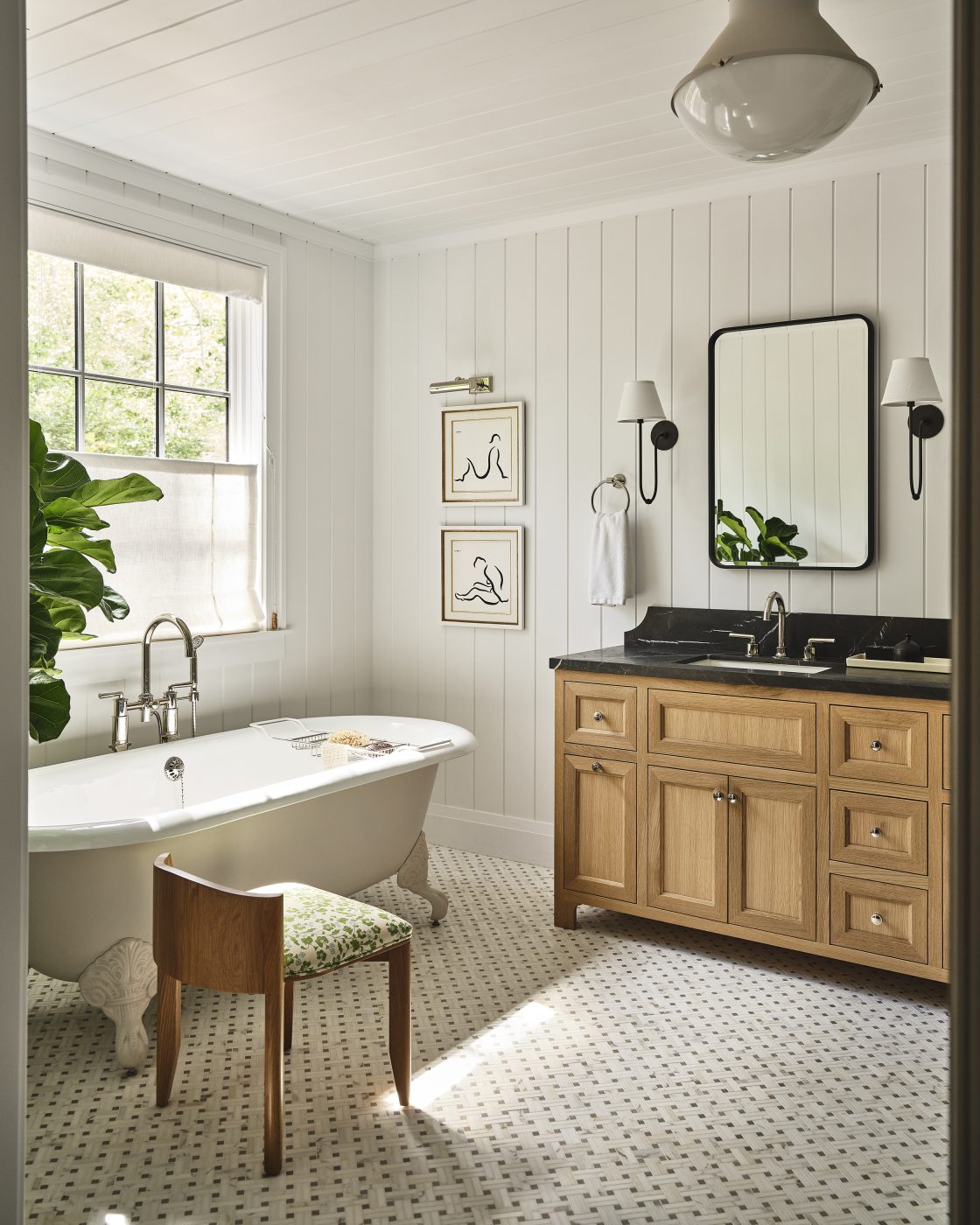
Throughout the bedrooms, vintage and vintage-style pieces play a prominent role. A mid-century Spanish bamboo ceiling pendant, sourced on 1stDibs, hangs over a richly textured space with twin beds. A Harvey Probber rosewood chest of drawers and a G23 Hoop chair by Piero Palange and Werther Toffoloni grace a room with a four-poster bed. Highlights in the brother’s suite include a Josef Frank biomorphic cocktail table for Svenskt Tenn and an antique Georgian pedestal table, another 1stDibs find. “These pieces help give soul to the project,” says Meyer.
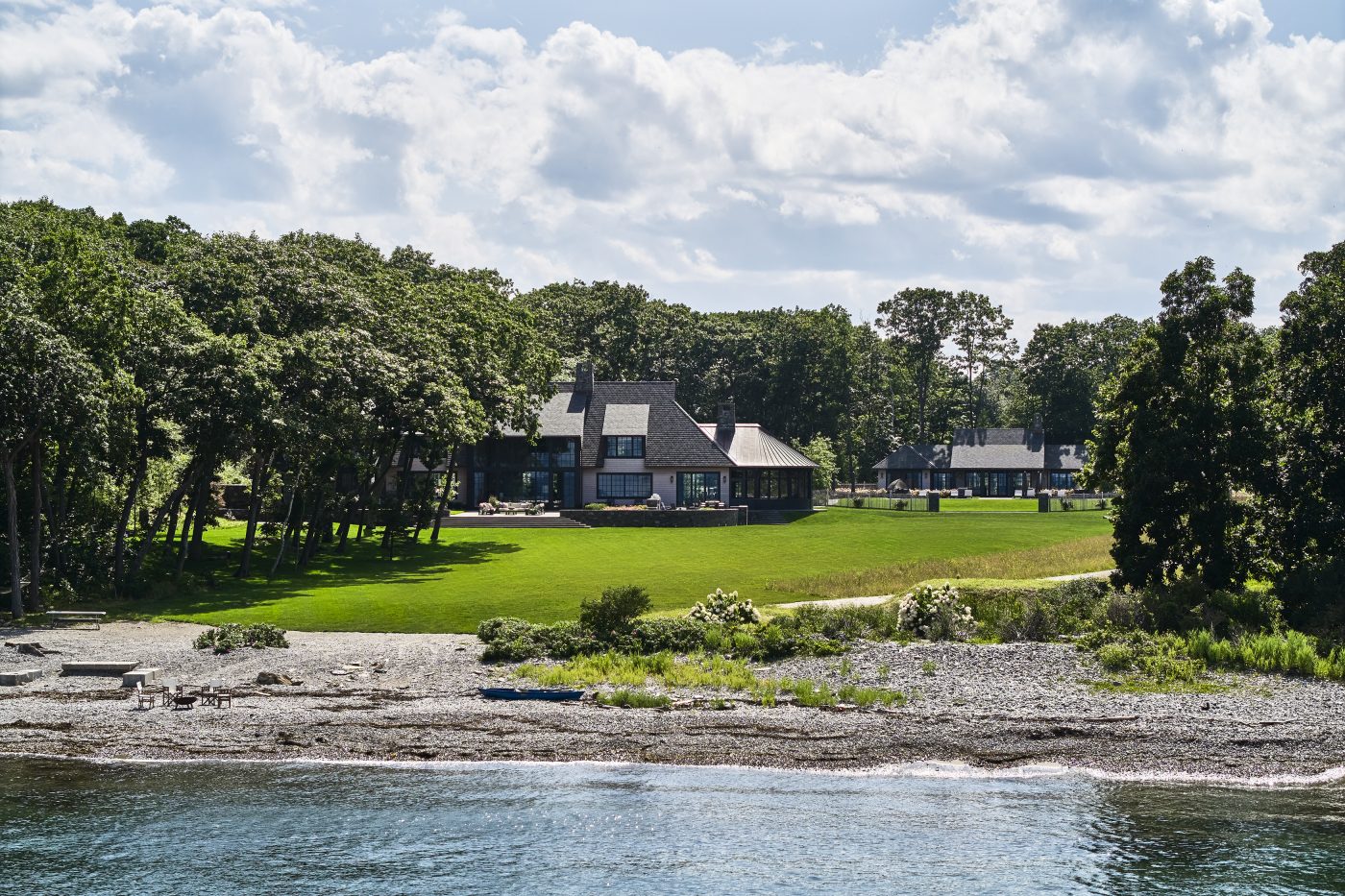
From the expansive stone-paved rear terrace to the lively pool house to the subterranean screening room and decadently stocked wine cave, everyone has a favorite spot — or two — here. As Davis notes, “This house is where everybody in the neighborhood likes to gather.”
And when it’s time to clean up, even doing the dishes can feel like a pleasure, given the incredible views from the kitchen sink. “Someone tells me, ‘You’re on dishes,’” says Meyer, “and I’m like, ‘Okay, fine with me!’ ”
