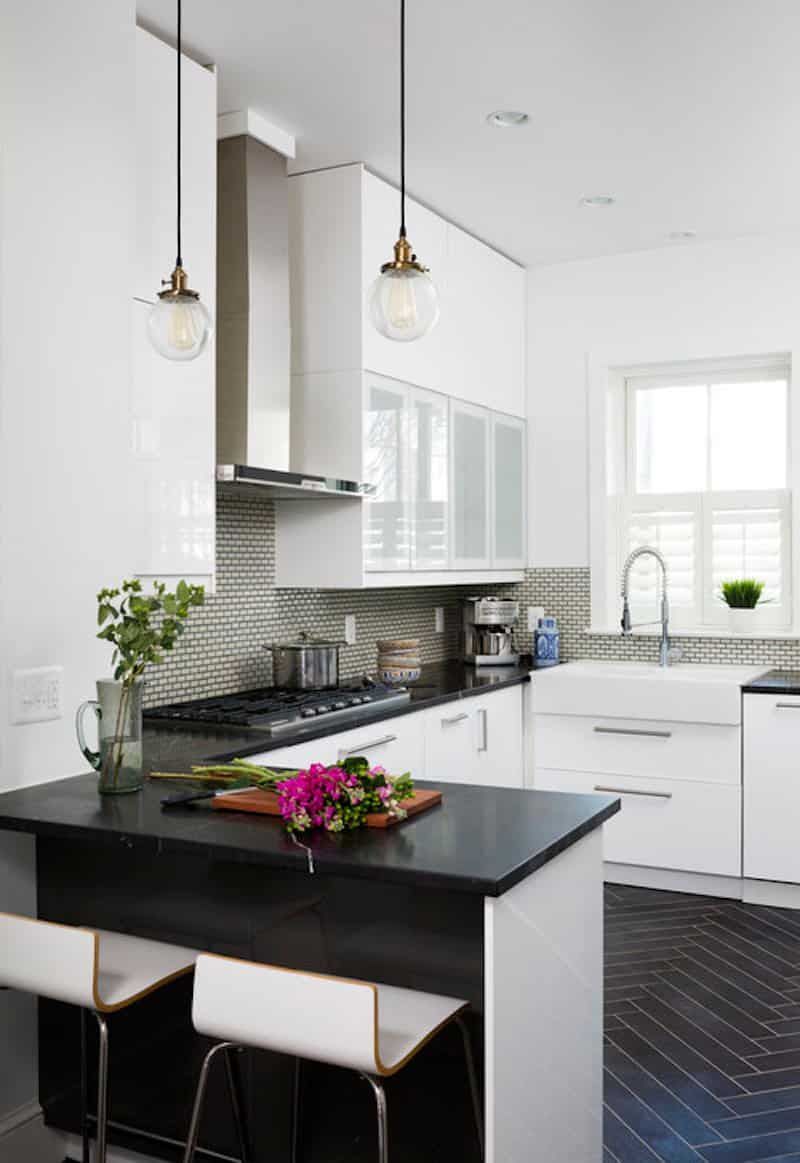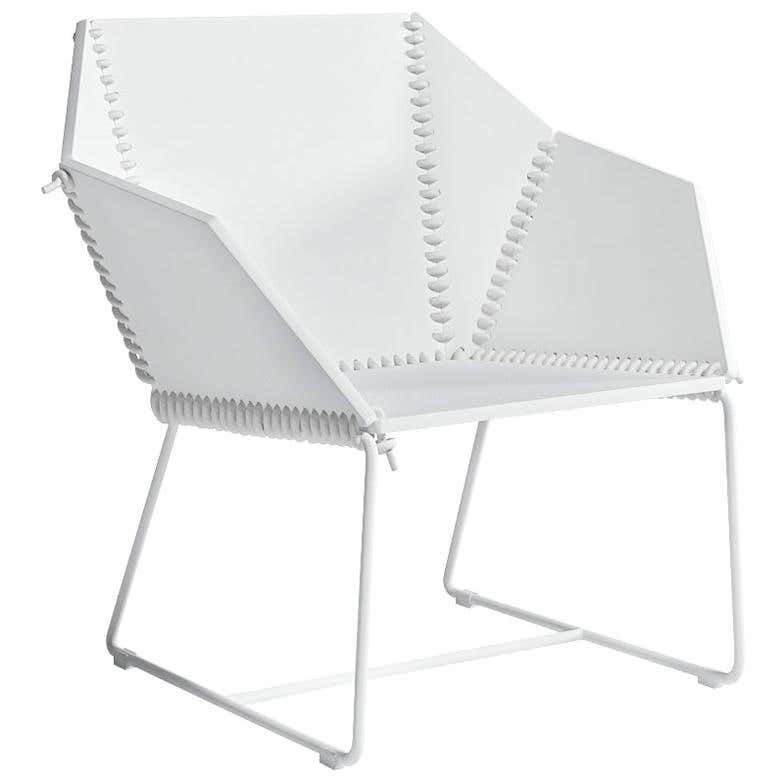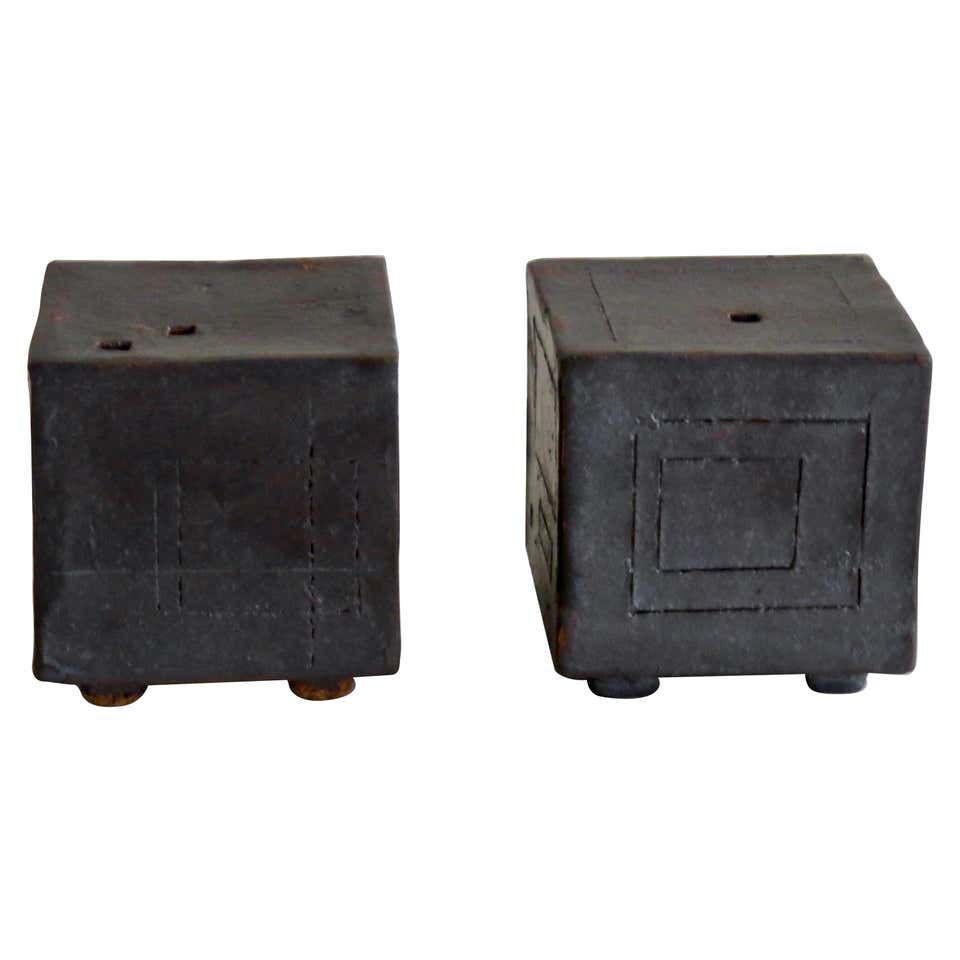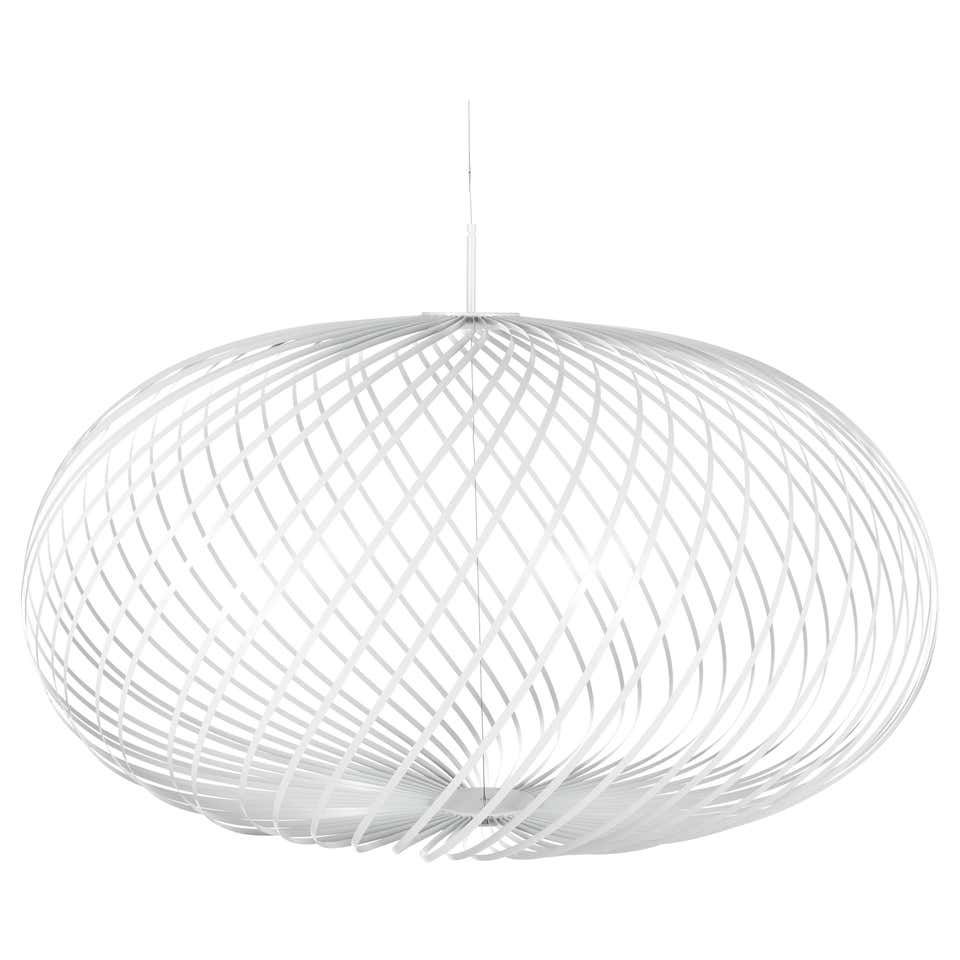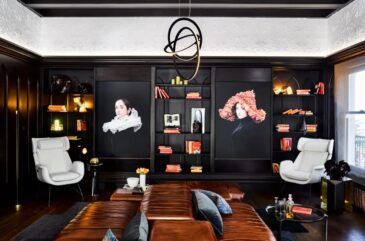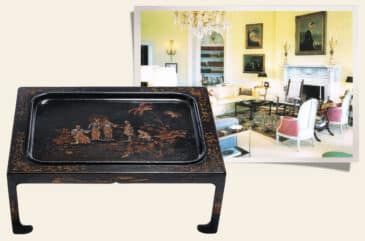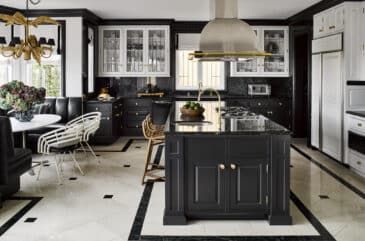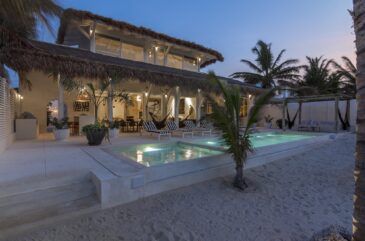“The pointy chevron detailing in the glass doors was a deliberate decorative precursor to all the square and cubic detailing inside the home,” Australian designer Greg Natale says of this house in Brisbane. “The chevron introduces a Deco flavor that is picked up in the Dan Murphy metal sculptures flanking the arrival hall. The imposing marble squares underfoot find a dynamic contrast in the sinuous nature of these ribbon-like sculptures and the floor-length sheer drapery.” Photo by Anson Smart

“This home celebrates stone in its various forms, and a range of marbles is employed to introduce pattern and movement,” Natale says. The use of timber helped to warm the kitchen, where the joinery was customized with a chevron detailing that harks back to the home’s Deco references.
“Oversized Gem pendant lights from Holly Hunt bring a more human scale to the otherwise vast open plan,” Natale continues. “The soft leather upholstery and timberwork of the Carlotta stools by Andreu World become a moment of tactile gentleness amidst the drama.” Photo by Anson Smart
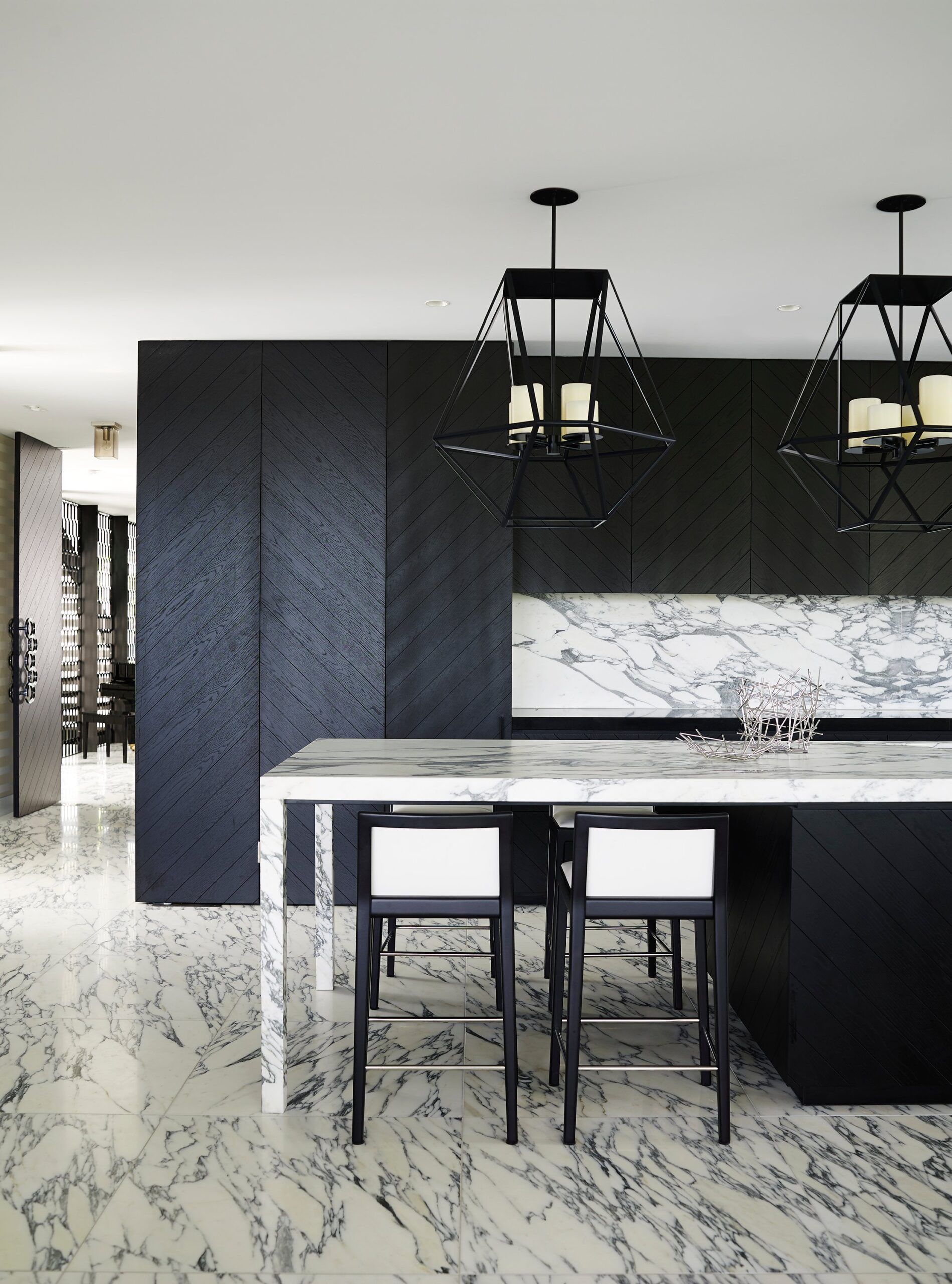
“In the formal lounge — which is a collision of geometry, pattern and texture — all elements come together,” Natale says. “The richness of the stained-timber chevron wall is countered by the iridescent white of the ceiling, which is heavily adorned with square coffers that mirror the floor beneath. Two rounded Baccarat chandeliers contrast with the grid below and above, demarcating the dining area in the open-plan space.”
The custom-length Dakota Jackson dining table adds warmth with its ebony timber finish and brass detailing. The 10 Bolier dining chairs are upholstered in Hermès fabrics. “The hero of the room,” says Natale, “is the Dick Watkins artwork, which disrupts all linearity with its chaotic, painterly monochromatic language.” Photo by Anson Smart
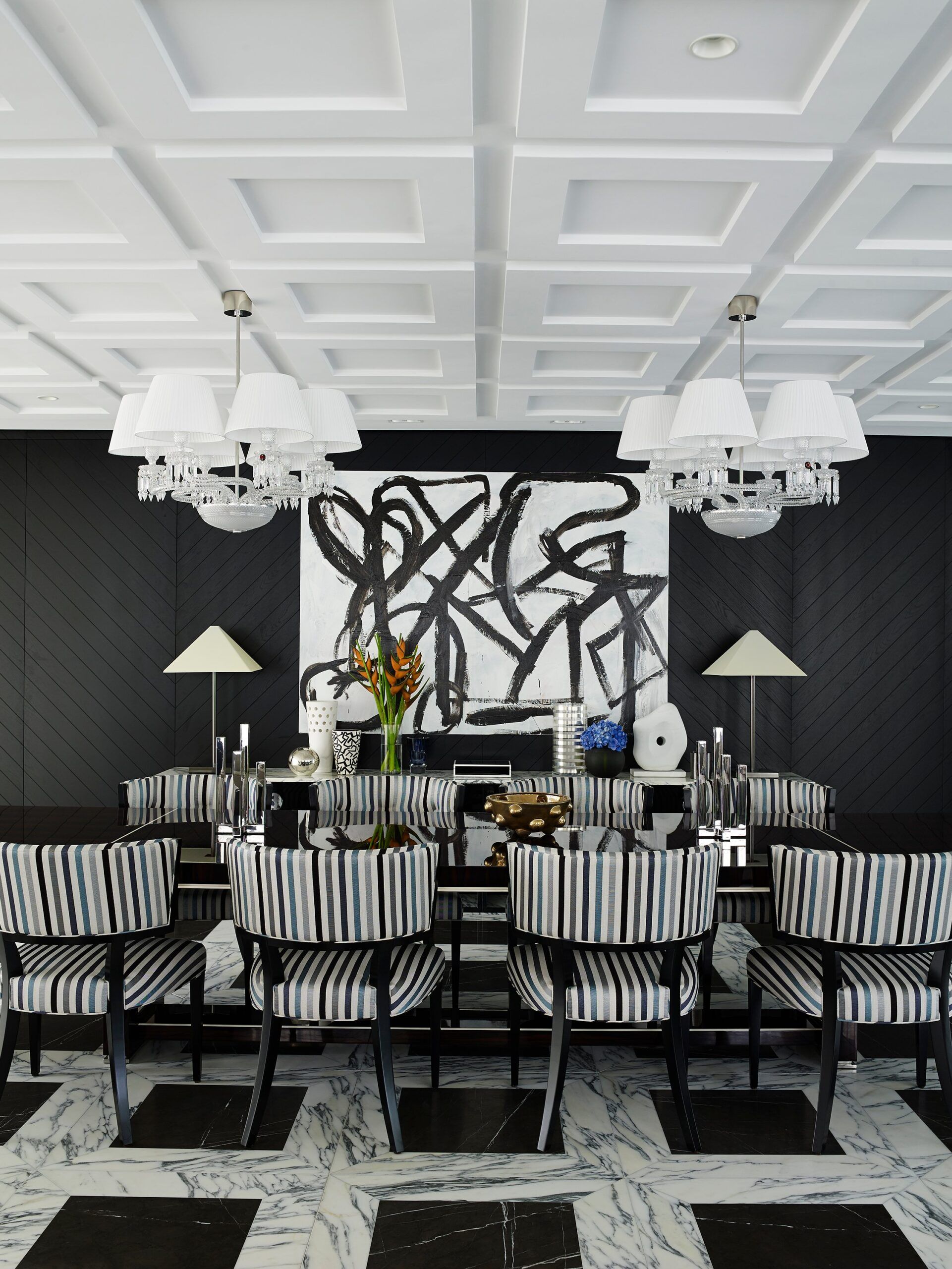
“For this model residence at the Glassworks building in Bushwick, Brooklyn, we wanted to create something ‘lunar,’ a home with an otherworldly quality,” says Andrew Bowen, director of staging at ASH NYC. “I felt particularly inspired by two films — 2001: A Space Odyssey and Moon. The vinyl soundtrack album for Moon is actually placed on the living room side.”
Also in the living room are a De Sede sofa, Willy Rizzo accent chairs, a Pierre Paulin lounge chair, a Francesco Rota for Lapalma side table and a USM Haller cabinet. The cocktail table and wall sculpture were custom designed by Ash NYC. “For this room, we decided to keep the walls a bright and cool white and paint the doors and baseboards a near black,” Bowen says. Photo by Christian Harder
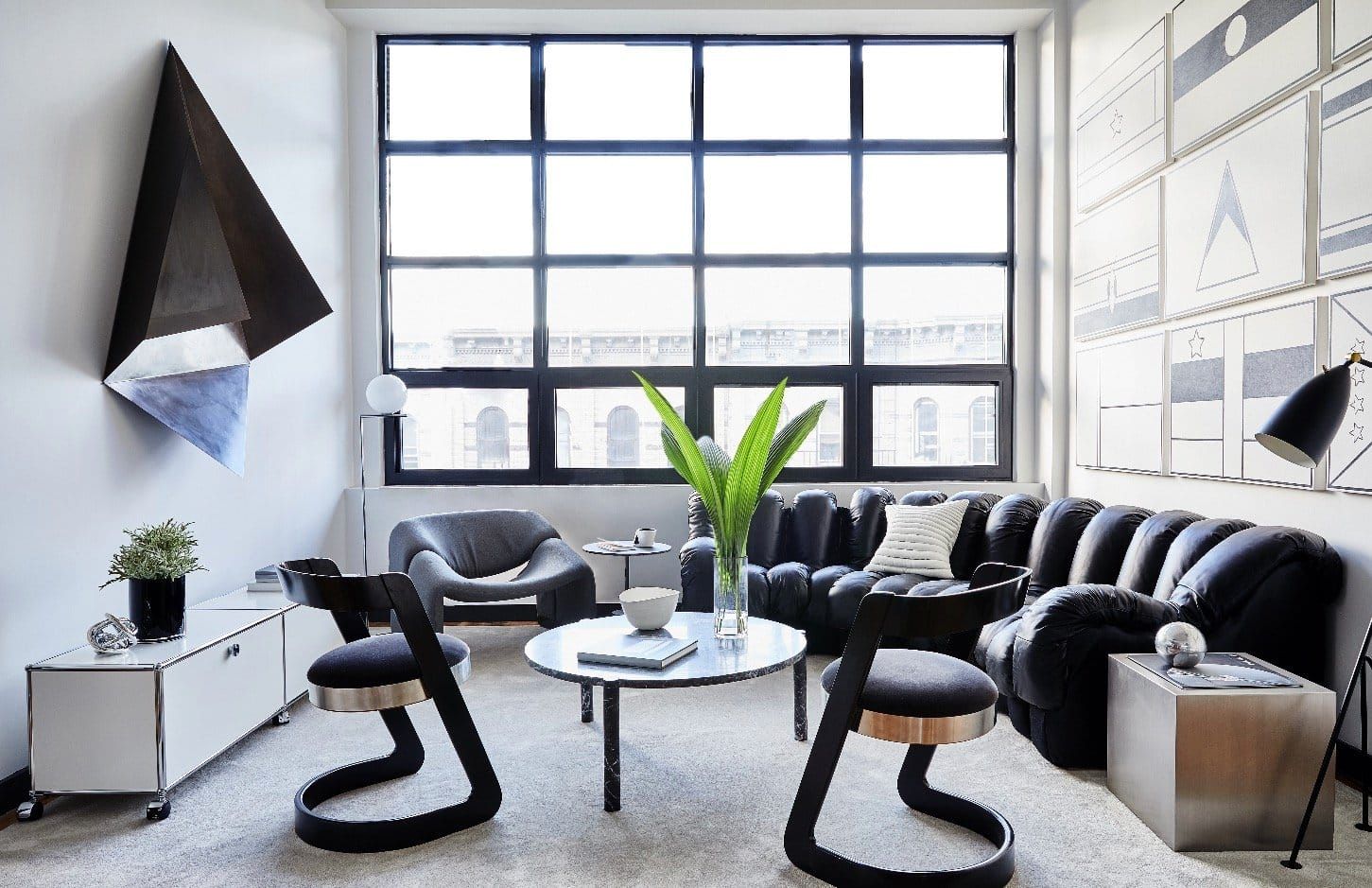
“The overall design is rooted in an extremely limited gray-scale palette, with a few punches of fresh-cut greenery,” Bowen says. “For the bedroom, we drenched the bed wall in black and commissioned a local artist to hand draw a series of undulating lines in paint marker on the opposite wall. The entire home is, indeed, pretty black and white. For shapes, there’s a strong balance between rounded elements — moon or planetary references — and straight lines.” The space includes a Mario Botta chair, a Poul Henningsen table lamp and a custom bench. Photo by Christian Harder
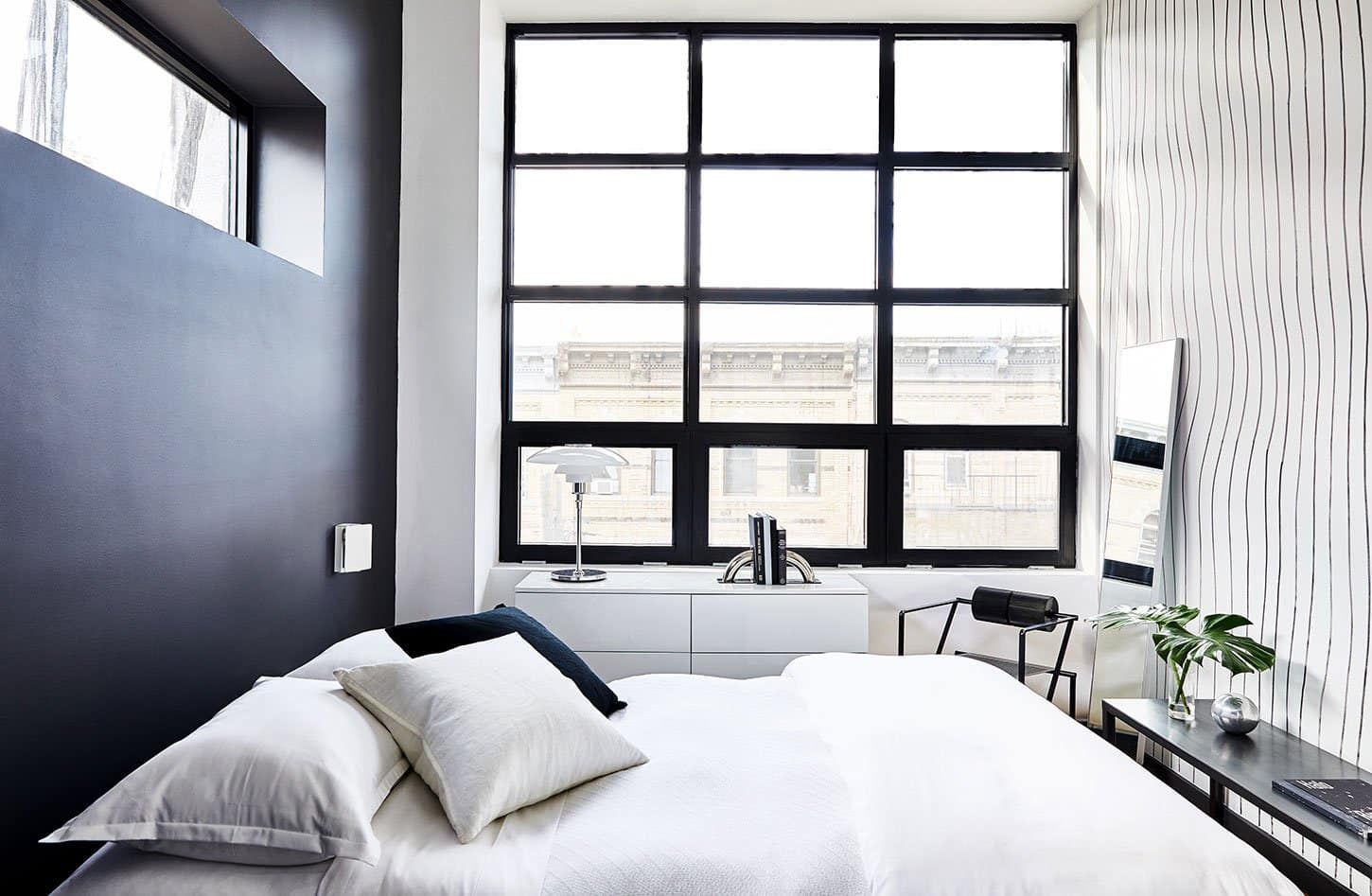
“In this en suite bathroom, we wanted to achieve the mood of a renovated neoclassical Parisian apartment but without having it feel contrived,” says Dylan Farrell. “We opted for white statuario stone and handmade steel doors as a feature — with a toilet and shower behind. We then ‘garnished’ this view with a simple, highly functional custom console. The French oak chevron flooring integrated the bathroom into the rest of the home. The ebonized oak vanities were designed and customized to add warmth while effortlessly blending into the nero.” Photo by Prue Ruscoe
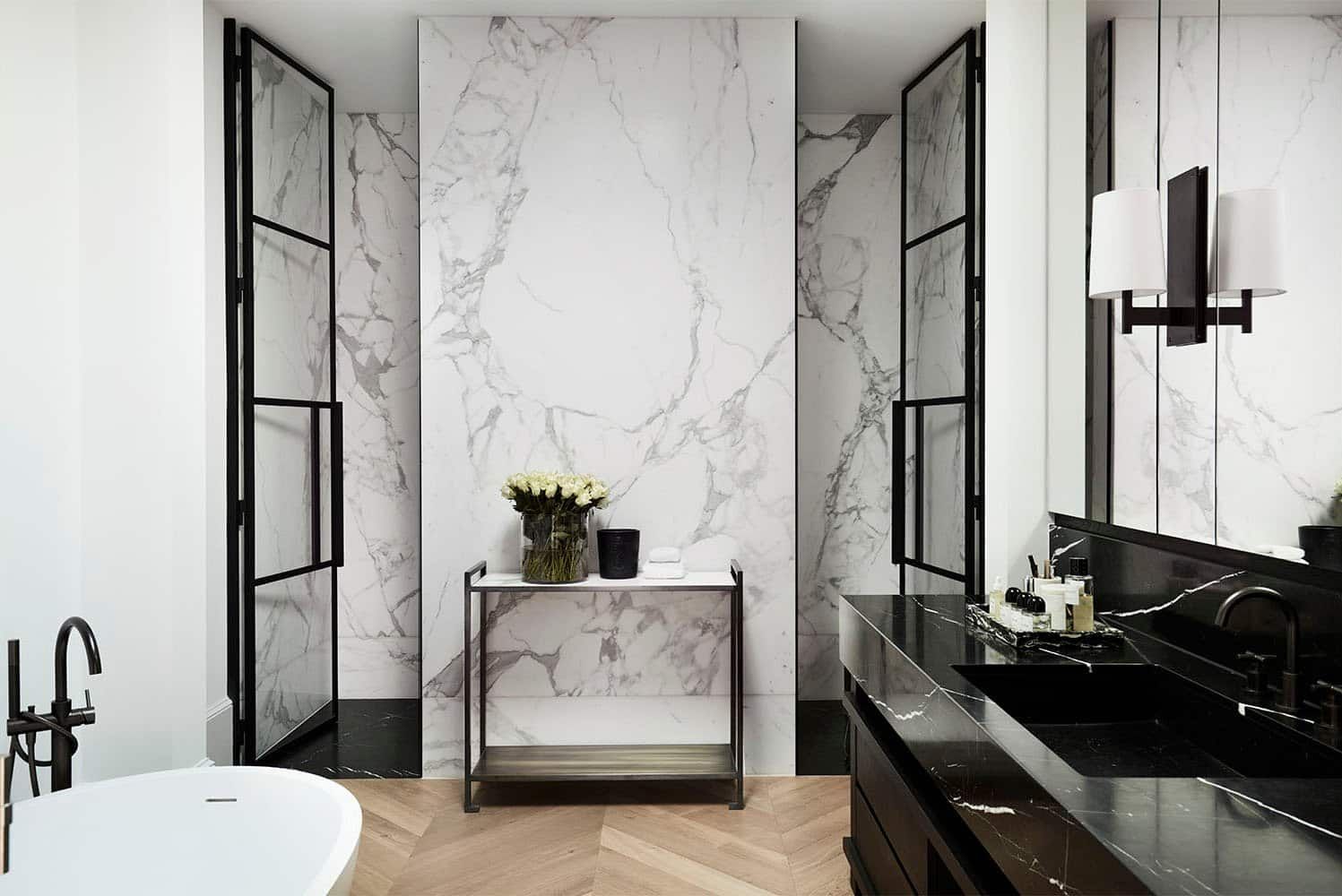
“We infused this historic Washington, D.C., house with modern Parisian style,” says Sybille Schneider, founder and director of interior design at Leroy Street Studio. “We developed rich layers of decorative lighting in collaboration with lighting designer Ernest New York, including a rare pair of 1960s Giò Ponti chandeliers for the double-sided living room that were originally designed for the Hotel Baita dei Pini, in northern Italy. The lights were the first items purchased for the project and set the tone for the sophisticated and whimsical interiors, where contrasting design elements from different regions and periods create a feeling of studied informality.
“The hall is an addition to the original house,” continues Schneider. “We wanted it to be resolutely modern and bright, as it only has two small windows and a skylight. We used Chantilly Lace from Benjamin Moore — a warm white with maximal light reflection — and a deep-wire-brushed black-stained oak floor to contrast with the walls, as well as touches of gold to elevate the palette.” Photo by Nicole Franzen
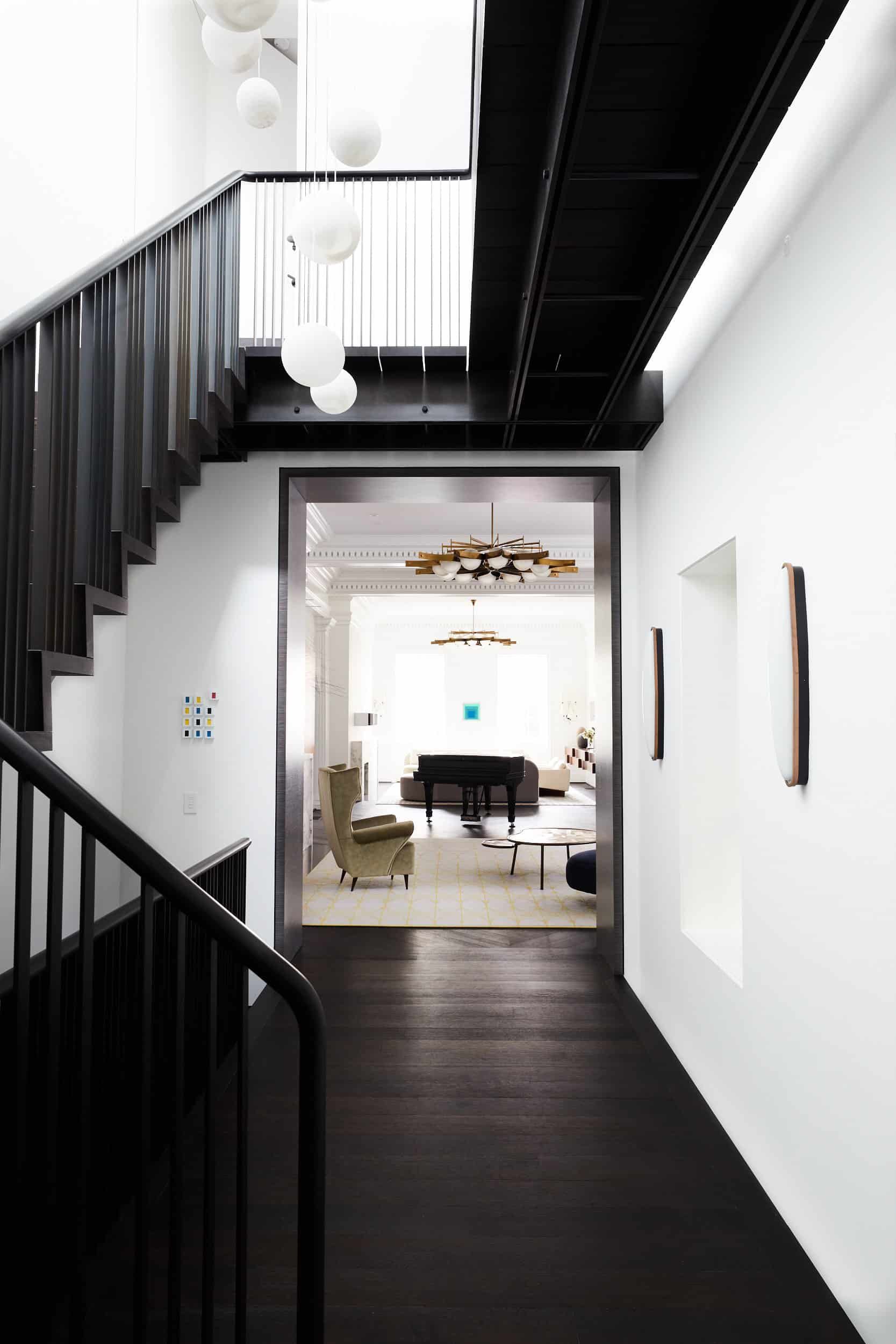
“The intention was to create a graphic juxtaposition between the contemporary spaces and the original cottage features,” Charlotte O’Neil, cofounder of Poco Designs, says of this bathroom, which is furnished with a Marblo tub, a Candana shelf, an Artedomus mirror and a Kelly Wearstler marble stool. “It was also important to keep the design features clean while still paying homage to the original cottage characteristics. With the neutral and simple color palette, we added interest through shapes and textures. The design intent was monochromatic, yin and yang, graphic and intimate.” Photo by Anson Smart
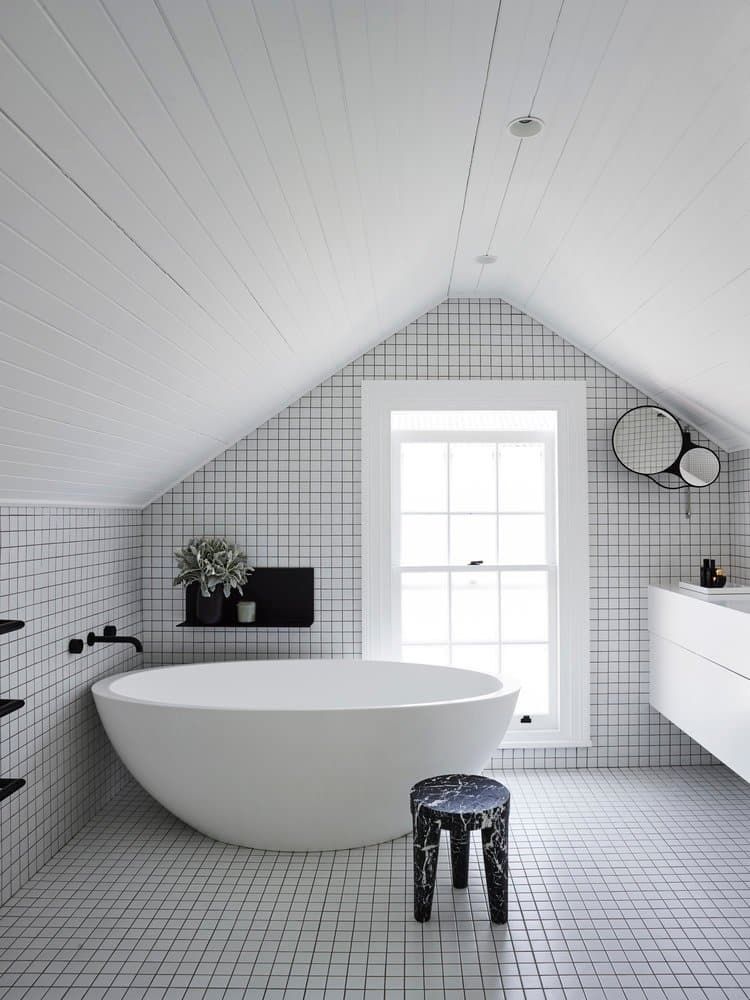
In this vacation cottage, Kara Mann strove to create “a contemporary coastal look that feels cool without being overly trendy.”
The kitchen is a mix of high and low pieces. Paper lantern shades, for example, serve as pendant fixtures over the island, and white Le Creuset pots share a shelf with a vintage Japanese basket. The stools are from Sawkille, a furniture maker in Hudson Valley. “I wanted the home to feel nautically inspired without resorting to any beach house clichés,” Mann says. Photo by Douglas Friedman
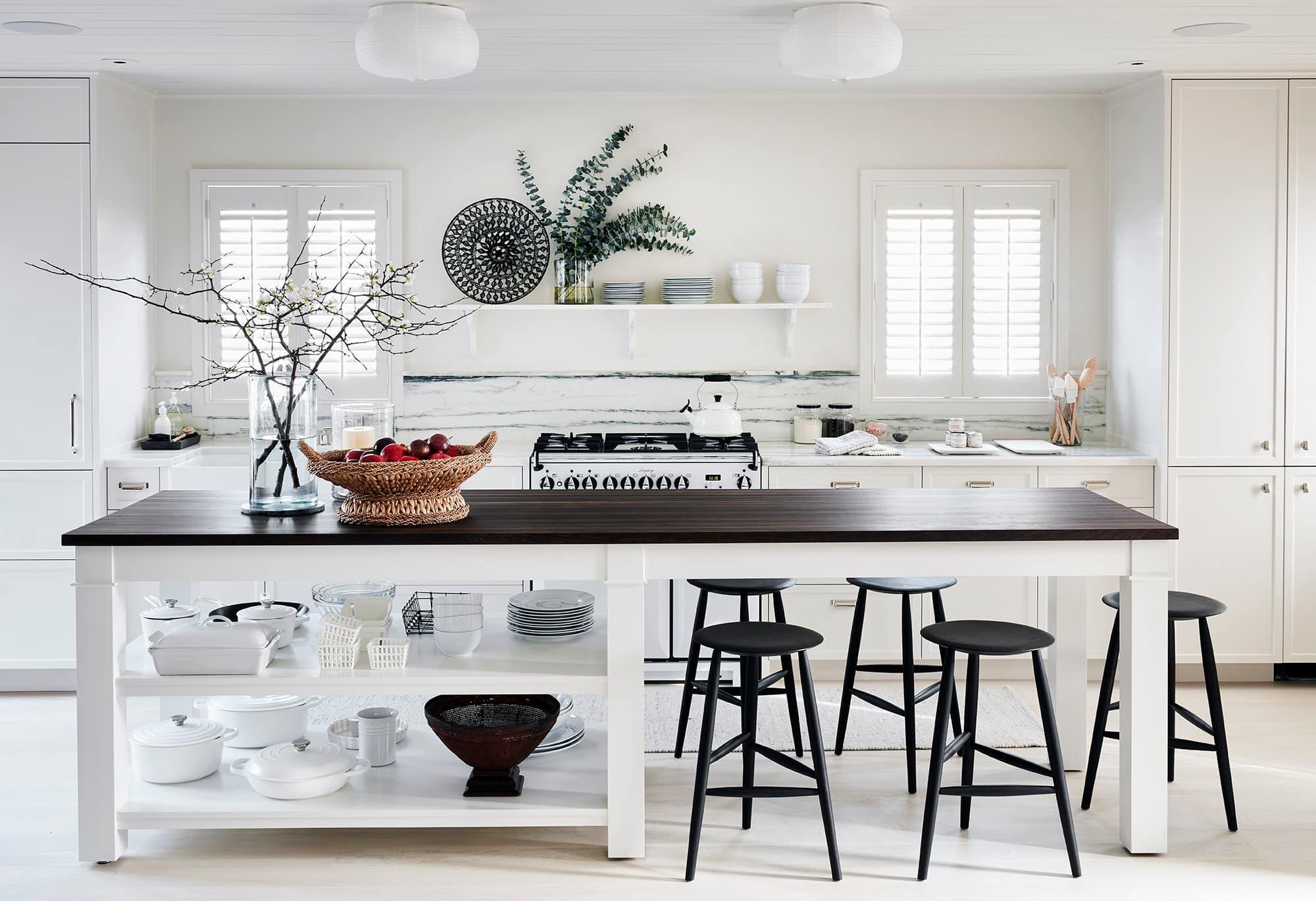
Located in a classic 1920s residential building in Pacific Heights, San Francisco, this pied-à-terre had solid bones and sweeping views of the bay. “However, the floor plan was jumbled, and the rooms were dim,” says Nicole Hollis, who updated the apartment. “To take advantage of the skyline views and highlight the client’s personal art collection, we opened up the kitchen, dining and living areas. To add drama to the study and enhance Debbie Han’s Secretive Three Graces, we selected Farrow & Ball Pitch Black for the walls.” Above the Eero Saarinen Tulip table is a Flos chandelier from the client’s collection. Photo by Laure Joliet
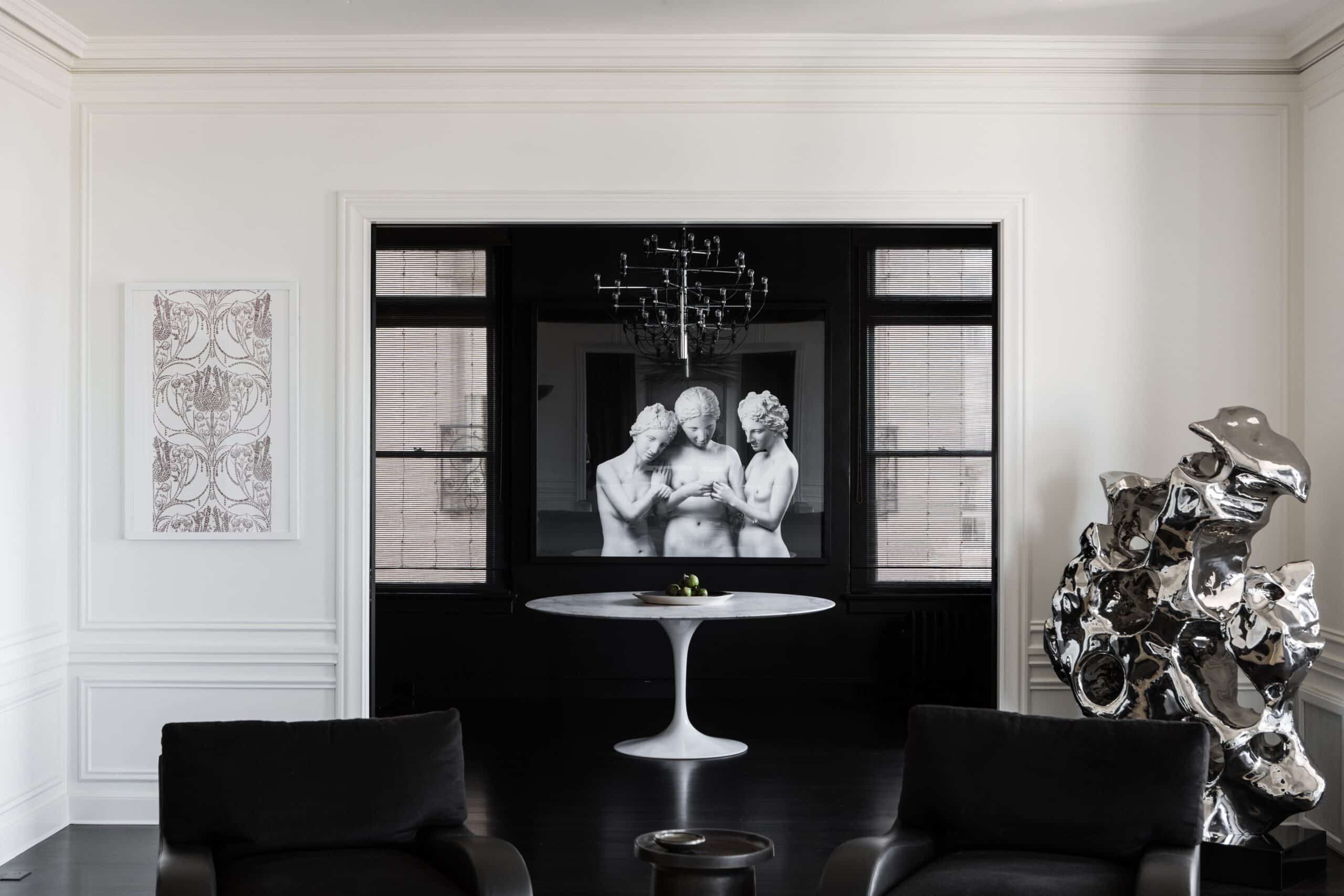
Inspired by Anglo-Indian interiors, this sunroom — outfitted with pendants from Remains, a Beauvais carpet, McGuire dining chairs and Dedon sofas — was inspired by Anglo-Indian interiors. “We wanted the space to feel light, bright and airy,” says Pembrooke & Ives founder and president Andrew Sheinman. “The sunroom contrasts with some of the other areas in the house that have wood paneling and are much cozier. It is intended to feel like an intermediary space between indoors and outdoors.” Photo courtesy of Pembrooke & Ives
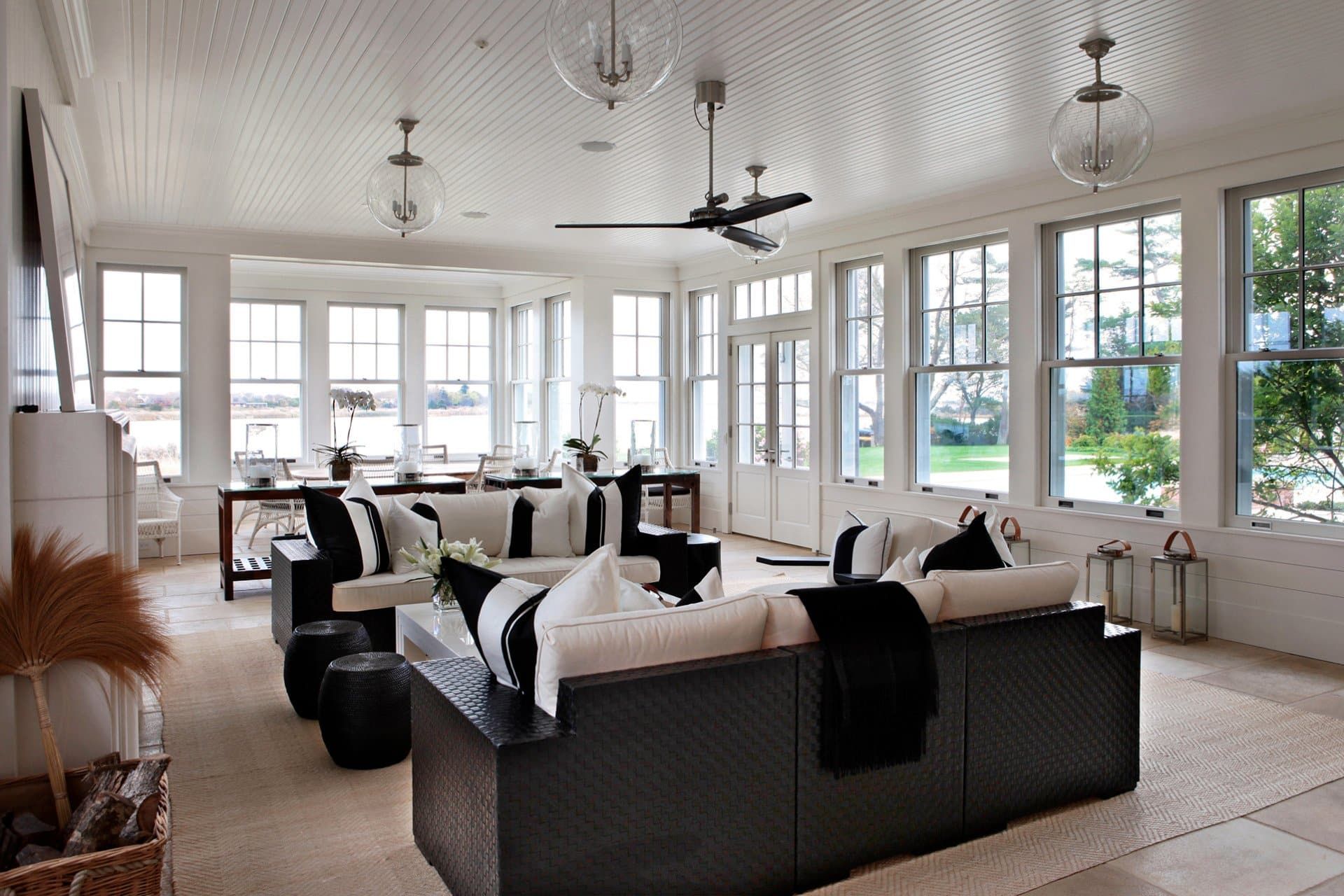
In the heart of Brooklyn, this townhouse — which was remodeled by Frances Mildred LLC in collaboration with architecture firm Made — mixes historic and contemporary features. In the dining room, the brick walls were painted white, enhancing the brightness of natural light flooding in through the tall window. Photo courtesy of Made LLC
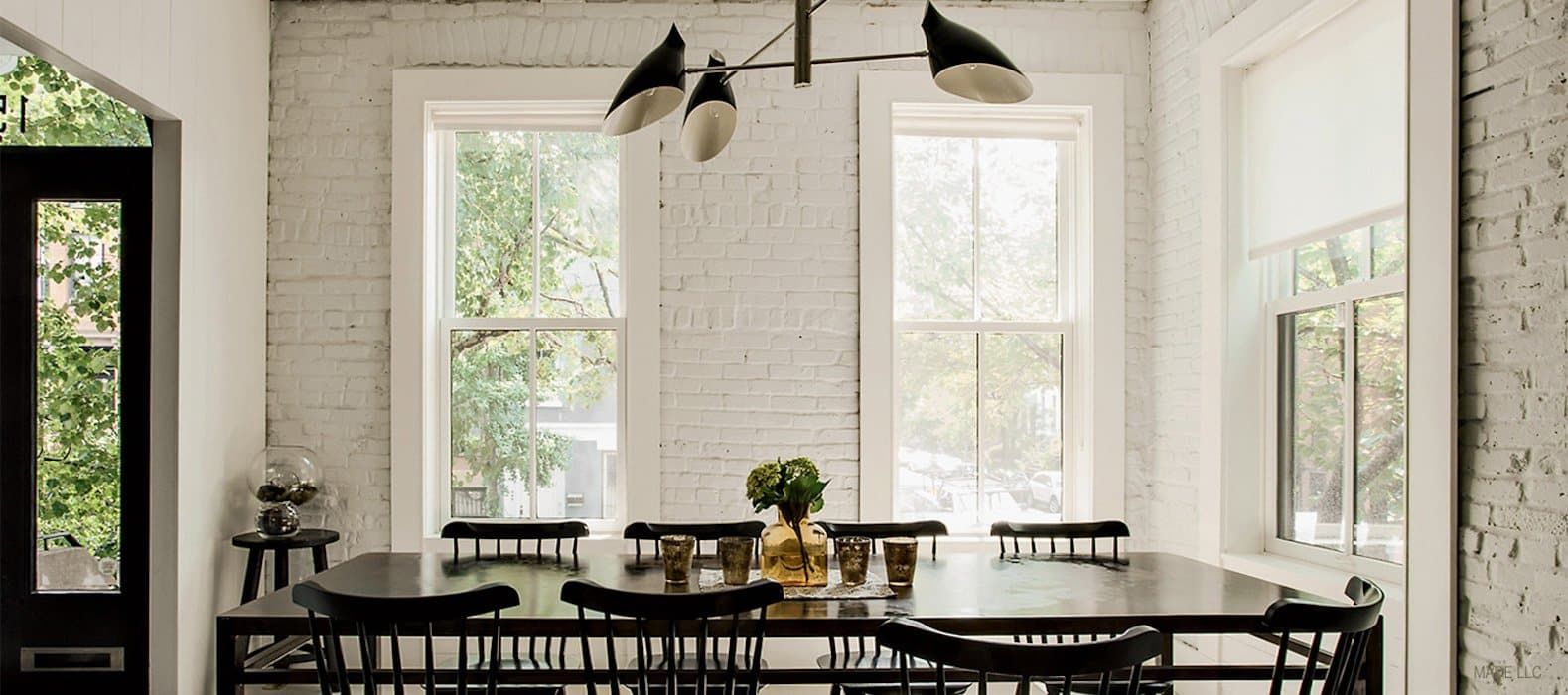
“For this client’s Southampton family home, we wanted to balance the classic shingle exterior with an unexpectedly modern and eclectic interior,” says Michael Cox, cofounder of Foley & Cox. “In the living room, we forwent the expected blue-and-white palette for clean-lined, crisp white furnishings with bold accents of black.”
A Christian Liaigre sofa, Hans Wegner Ox chair and Isamu Noguchi floor lamp anchor the space, which also includes Jean Prouvé lounge chairs and a hand-carved African table. Photo by Brian Kuck/David Gilbert
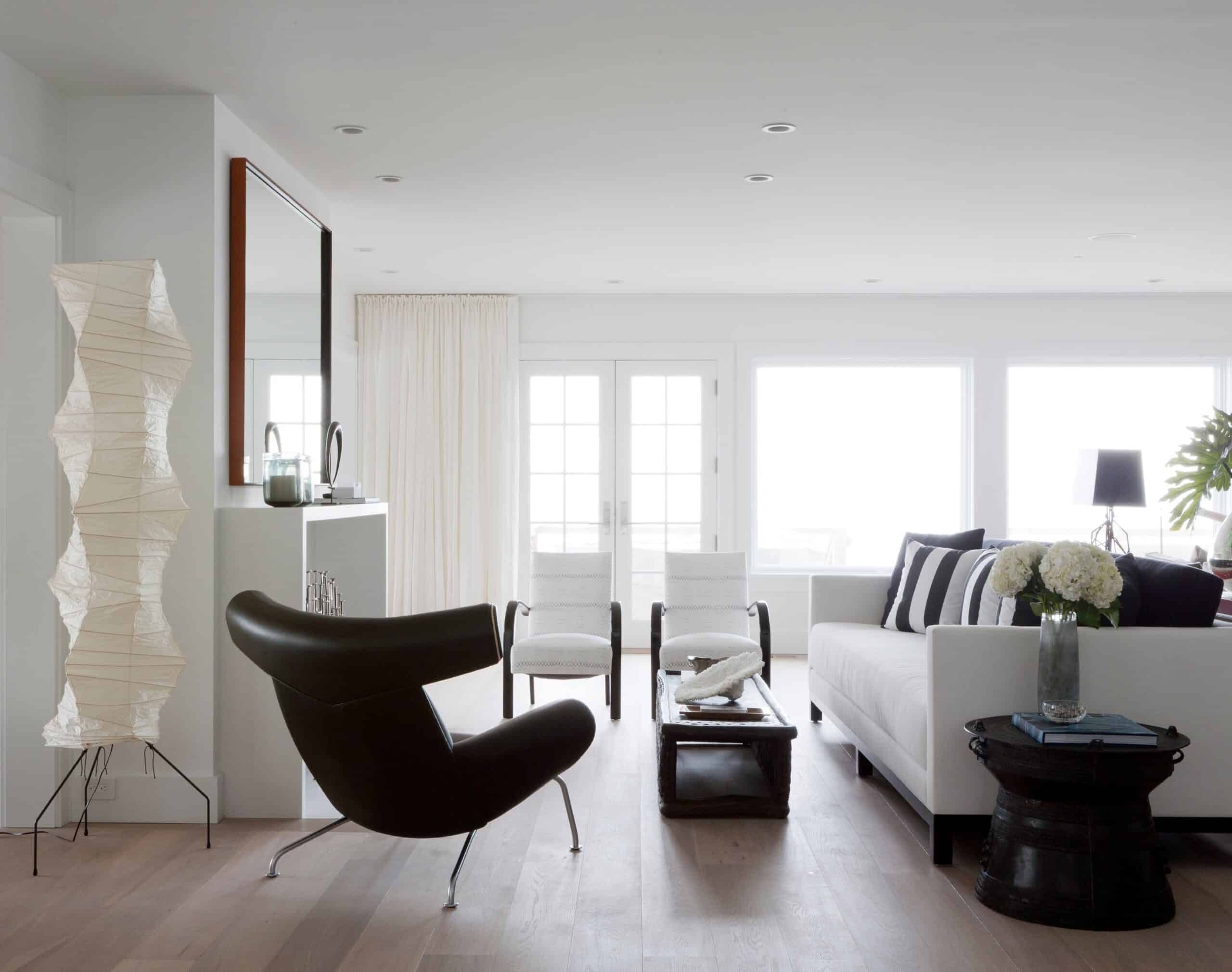
“For this apartment, I drew inspiration from the graphic paintings of Senegalese artist Babacar M’Bodj Niang, which is reflected through the West Elm pots I hand-painted and the Pop/graffiti art of Keith Haring, such as the Lindsay Cowles wallpaper in the bedroom,” says Timothy Godbold.
The space also features the artwork Triple Elvis, 2007, by Donald Sheridan and French long-stem wall lights from 1stdibs. Photo by Alec Hemer
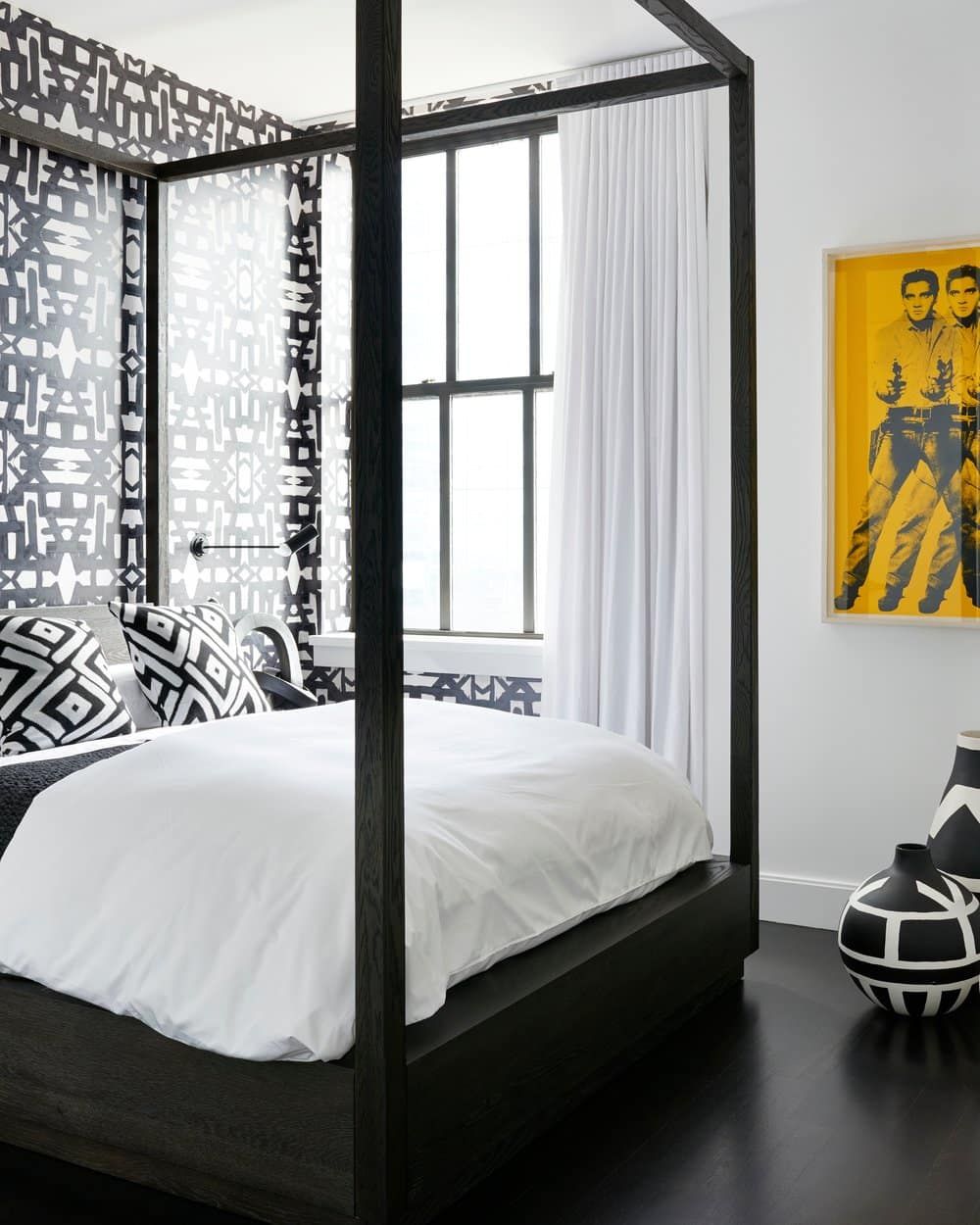
“I wanted to stay away from the mid-century look and see what the seventies and eighties could bring to the space,” says Godbold. “I took my palette from Franz Kline and mixed in saddle leather and rustic natural tones.”
For the living room, he acquired 1970s Kappa chairs from Pascal Boyer on 1stdibs and covered them in a black wool jersey bouclé. The Soriana sofa by Afra & Tobia Scarpa for Cassina is upholstered in Rogers & Goffigon white linen, and the light fixture is by Anna Karlin. Both pieces were purchased on 1stdibs. Photo by Alec Hemer
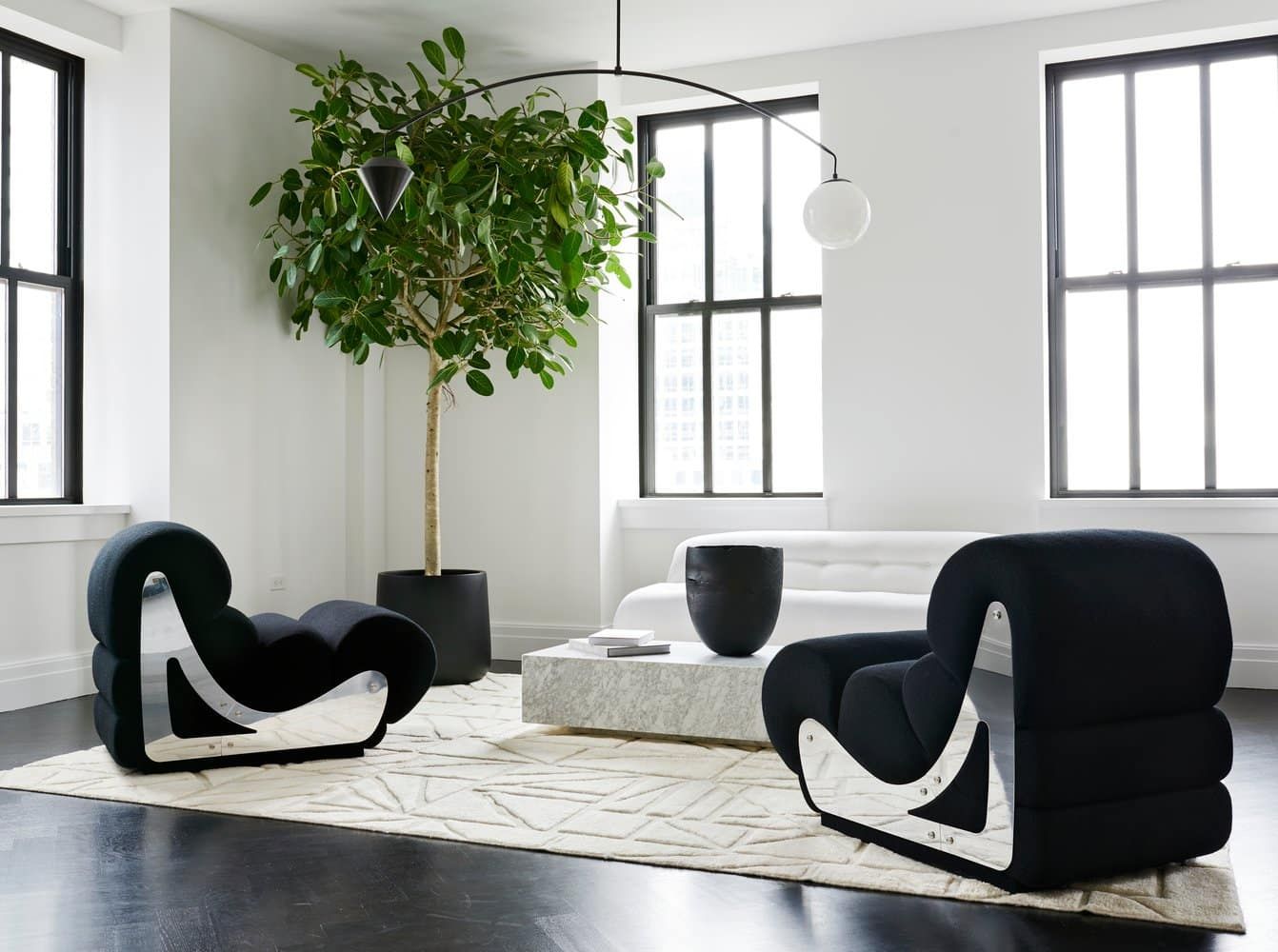
“The design for this bathroom was inspired by the July 1966 cover of Vogue magazine, a quintessential moment in American history that broke the mold for women in the sixties,” says Tineke Triggs. “Reflecting on that period, I designed it as a bold, fashion-forward space that celebrates women’s bodies. We created a high-contrast black-and-white scheme to leave you feeling empowered and beautiful — a place where positive energy radiates and feeds your soul.
“One of the key design elements,” Triggs continues, “is the black-and-white marble floor that we custom designed to add drama and intrigue.” The space also includes a Zia Priven chandelier and Stilnovo sconces. Photo by Eric Rorer
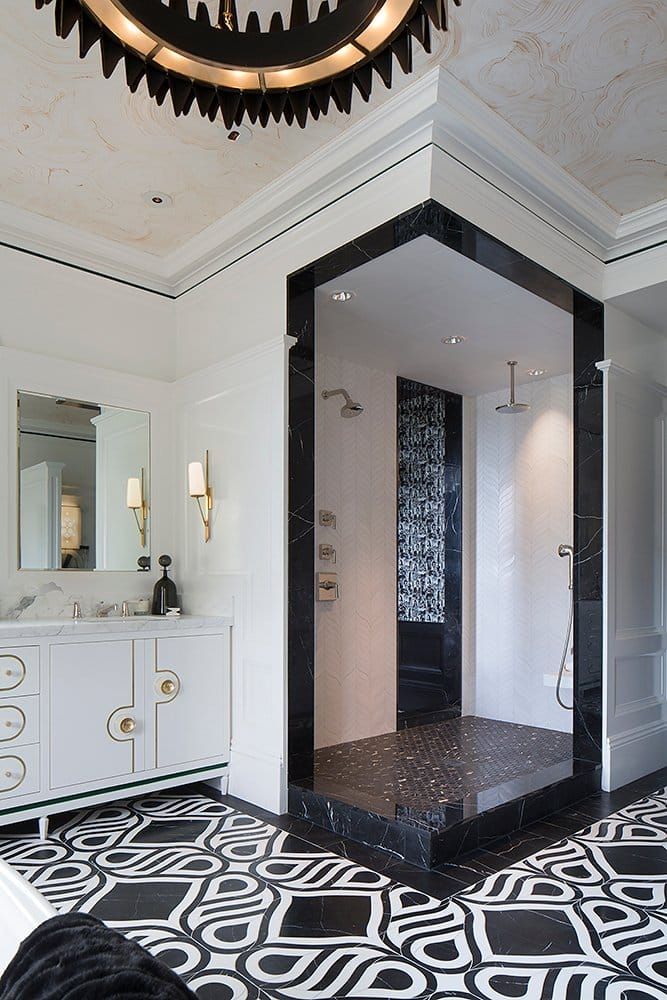
“The nook was hand-painted in bold black and white to give it a powerful and romantic air,” says Martyn Lawrence Bullard. “The deep bench built into the space provides a great spot to relax, read and have a light meal, like breakfast. I love the Chester Higgins photo of the Arabian girl [Eyes of Allah, Islam (Muslim Woman)] — so much passion and drama in her eyes. The piece really anchors the space and somehow lends an air of exoticism to the whole area and the kitchen beyond. The monotone palette just seems to heighten the entire decorative experience.” Photo by Tim Street-Porter
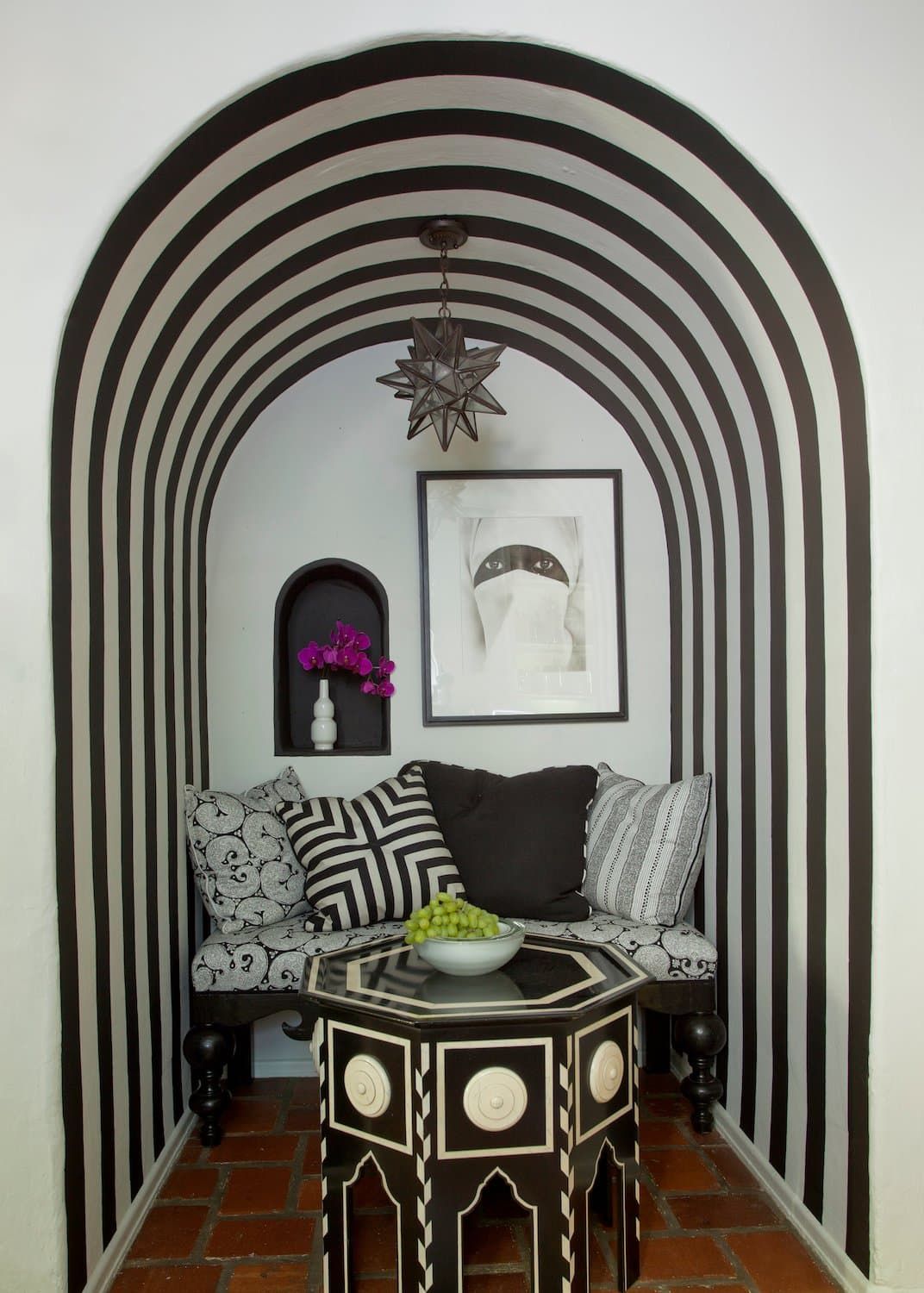
“This was designed for a young couple who wanted a clean, accessible space to fit their busy lifestyles,” Zoe Feldman says of this Washington, D.C., kitchen. “While they knew they needed a modern upgrade, they wanted to do it without neglecting the historical significance of their home. We were inspired by the simple aesthetic you often see in cozy farmhouses.” Photo by Go Kate Shoot
