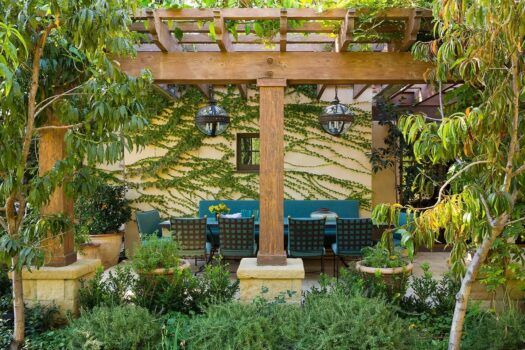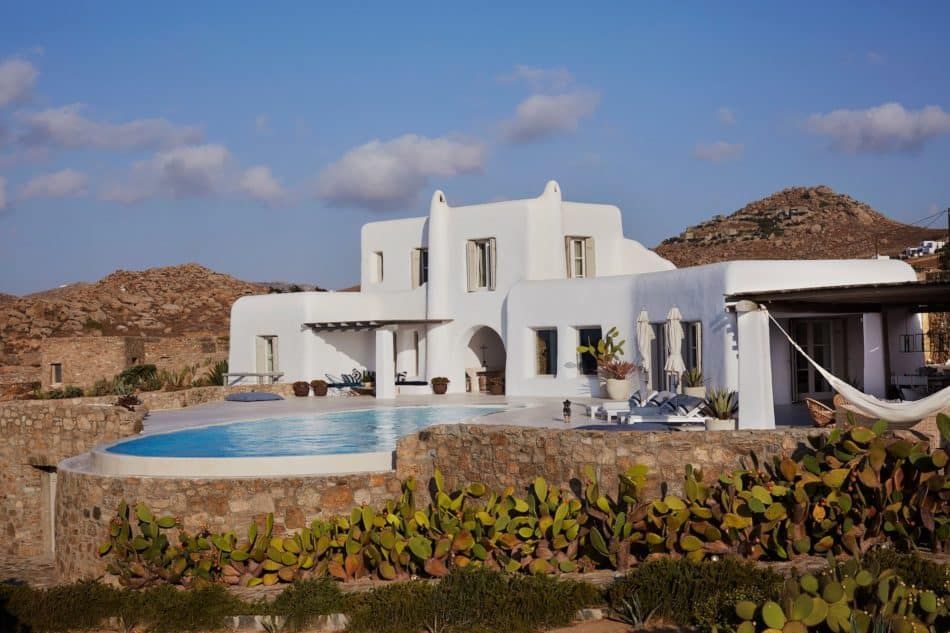
After years vacationing in Mykonos, London-based jewelry designer Diane Kordas and her husband, Steve, finally decided to realize their dream of establishing a base on the island. They brought in their close friend, designer Hubert Zandberg, to translate their vision for a chic hideaway overlooking the Aegean Sea. “Being so familiar with the island’s topography and weather, they already knew exactly what they wanted in terms of architecture and the layout of the spaces,” says Zandberg. Photos by Dylan Thomas
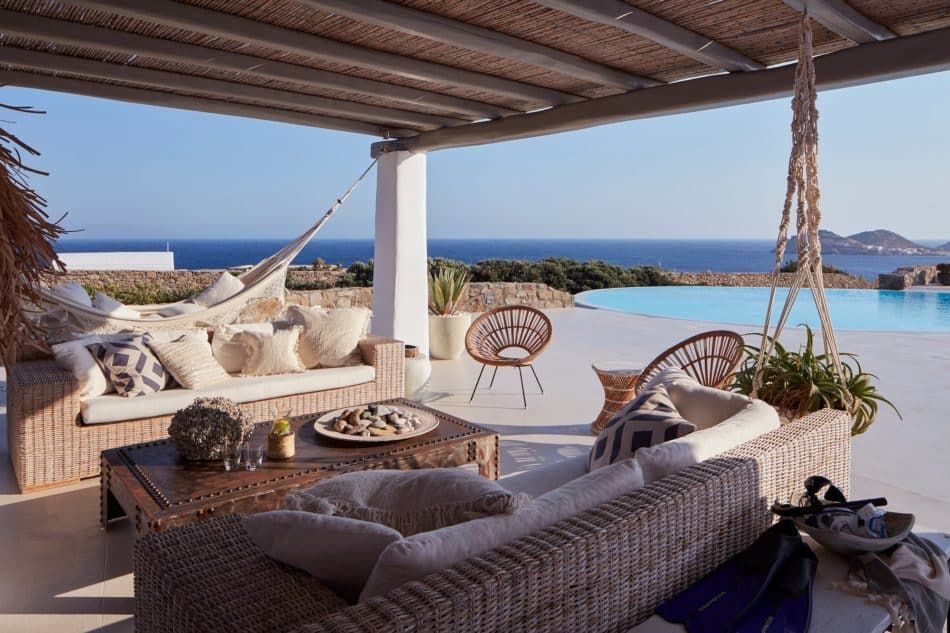
“When it comes to a vacation home, form follows function,” says Zandberg. “Practicalities, such as the way we want to be outdoors in the summer and the needs we’re faced with when hosting a constant flow of guests, all make it crucial to create a sense of comfort.” So Zandberg outfitted the main terrace with robust woven sofas and an industrial table and rattan chairs from flea markets in Paris and Brussels. The macramé plant hanger is from Zandberg’s shop BY HZI.
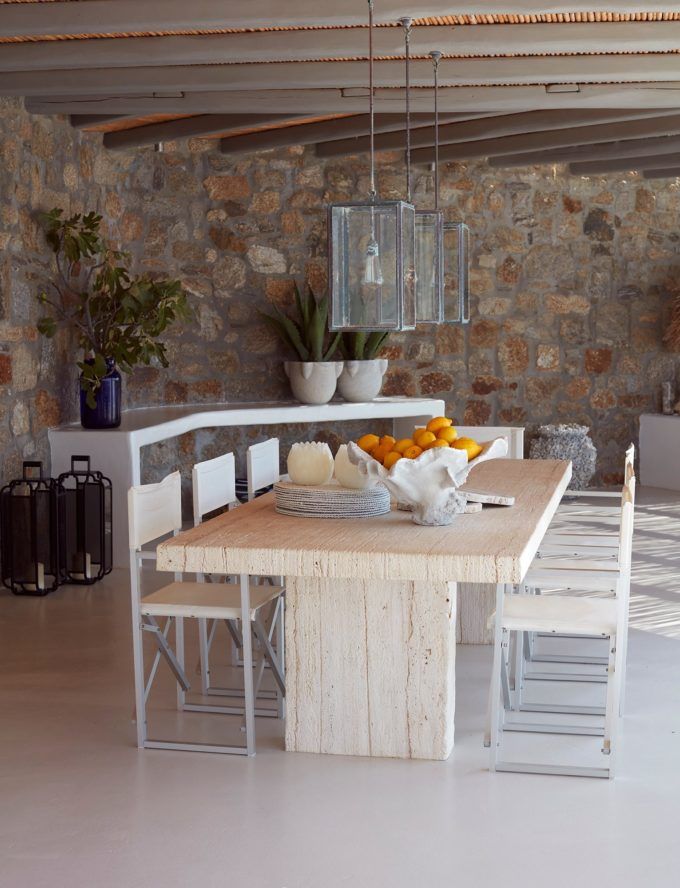
Inside, Zandberg took inspiration from the pared-down beauty of the wife’s jewelry creations. He brought in natural elements and channeled the barefoot glamour of Old Hollywood, referencing, he says “the 1960s and ’70s when Mykonos was a glamorous destination for Jackie Kennedy-Onassis and other Greece-bound personalities of the time.” In the dining room, the cut-stone table is a custom Zandberg design and surrounded by chic, lightweight director’s chairs.
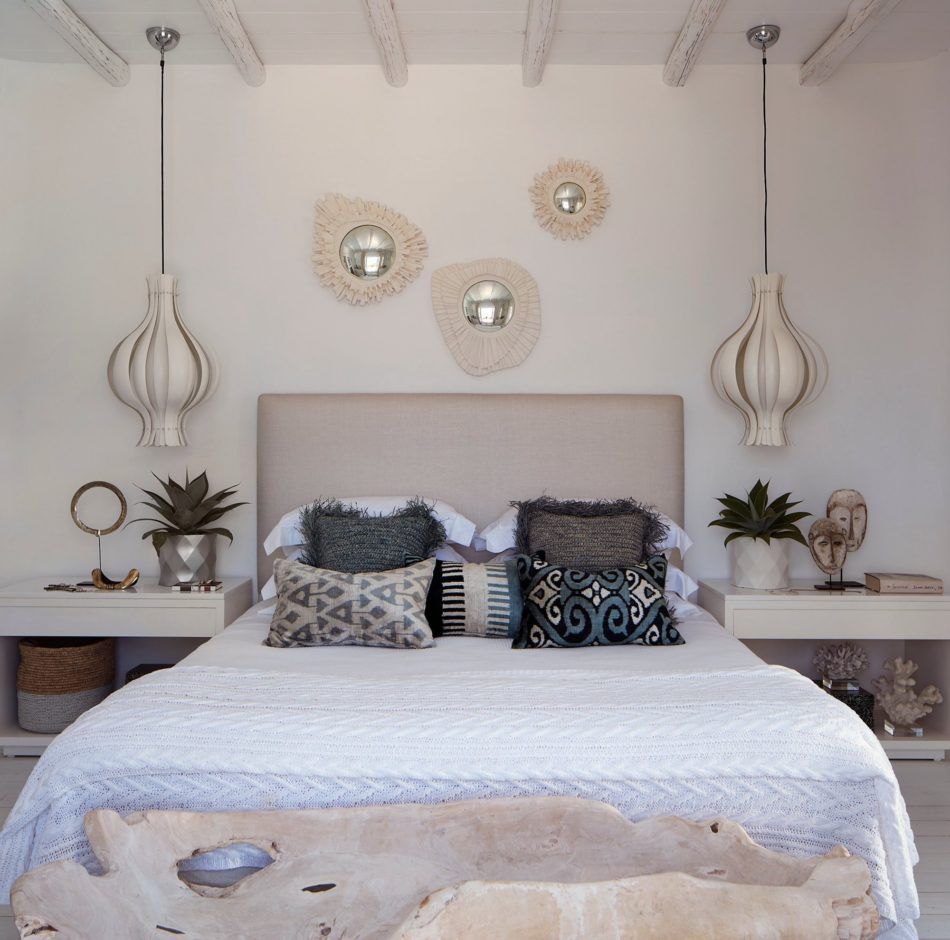
“My friends wanted a calm and serene sanctuary on the first floor of the house,” says Zandberg of this elegant bedroom suite, featuring a custom headboard and nightstands along with a mix of far-flung finds. “I snuck in some pattern and texture to complement the largely monochromatic scheme as well as added a touch of Africa with some tribal jewelry,” he says. The pendants are by Verner Panton, the vases are from B&B Italia; the mirrors and ikat pillows are from Zandberg’s shop.
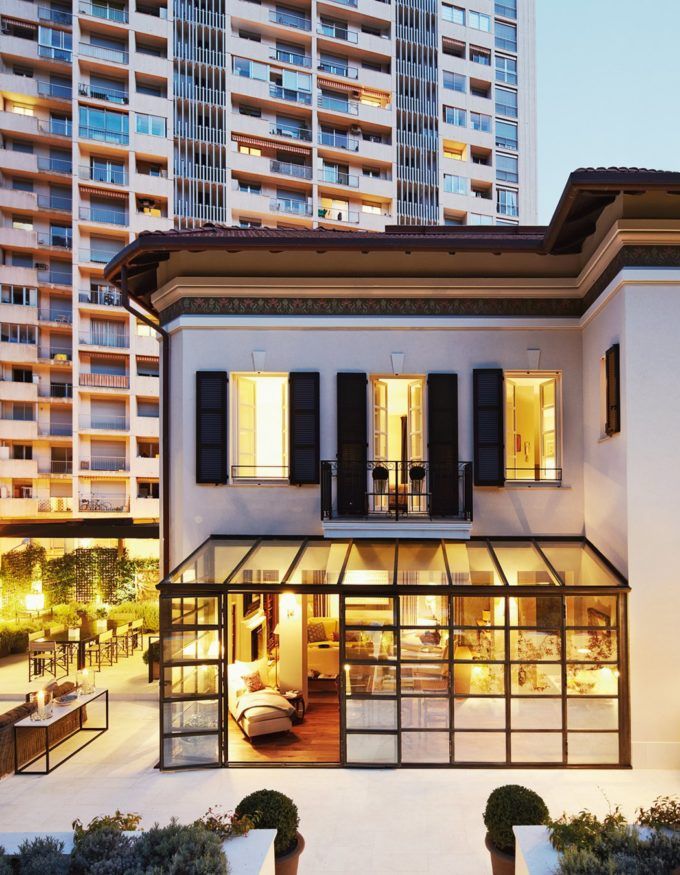
One of few remaining single residences in Monaco, this four-story Belle Époque mansion dates back to the early 20th century and had been left in a dilapidated state when its current homeowners chanced upon it. A team of architects reshaped the exterior, while Timothy Whealon restored the interiors. Together, they transformed the home, called Villa Nocturne, into an urban oasis that now sparkles amid the city’s highrises. Photos by Simon Watson
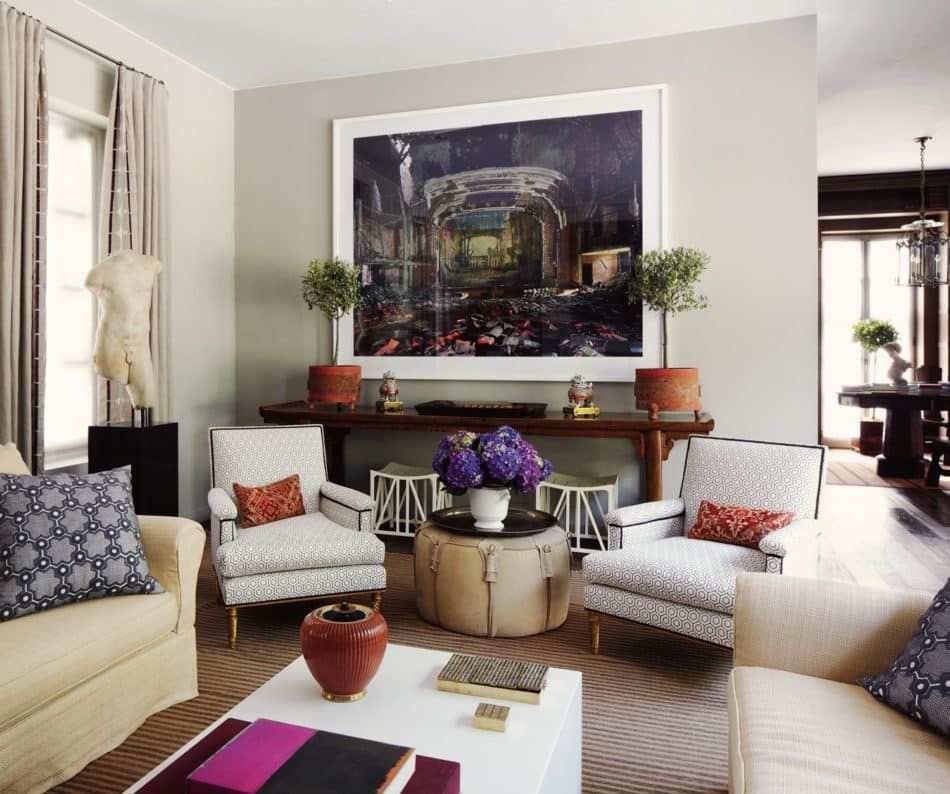
Whealon brought in designs that were perfectly scaled to fit inside the intimate rooms. The homeowners were keen on warm, welcoming spaces, which informed Whealons choice of furnishings in a palette of brown tones and ivory. This singular focus on tailored comfort culminates in the living room, where Jansen chairs are grouped with a Beauvais rug and an 18th-century Chinese altar table.
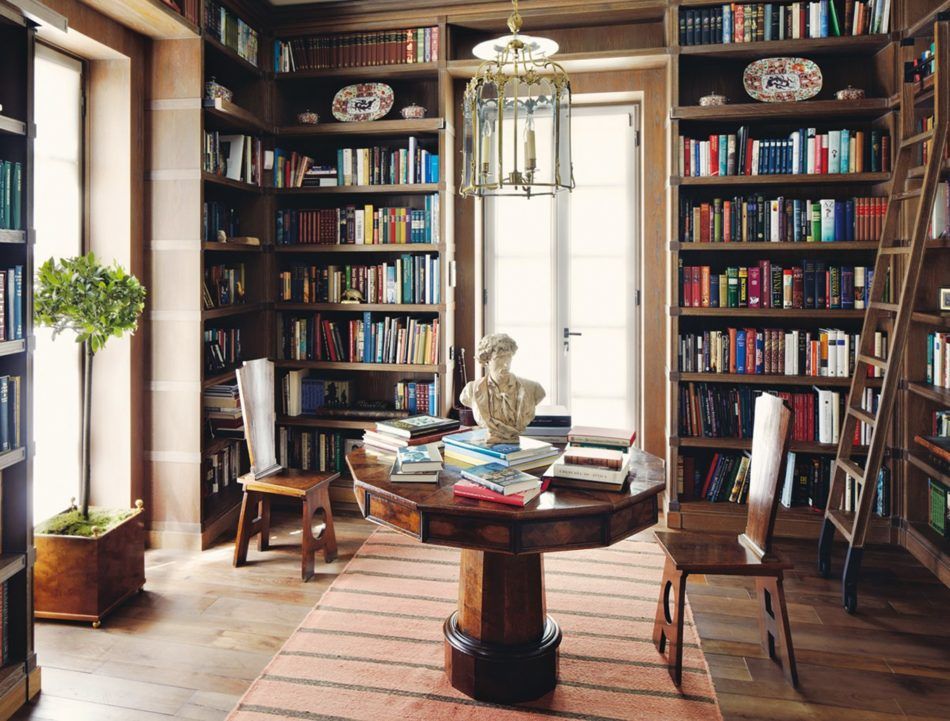
The library, which now doubles as the foyer that’s reached through the garden’s French doors, is anchored by a striped runner by Beauvais and a 19th-century parquetry-top pedestal table. As a nod to the villa’s illustrious locale, the table is set with a bust of the Charles Garnier, the famed architect behind the Opéra de Monte-Carlo.
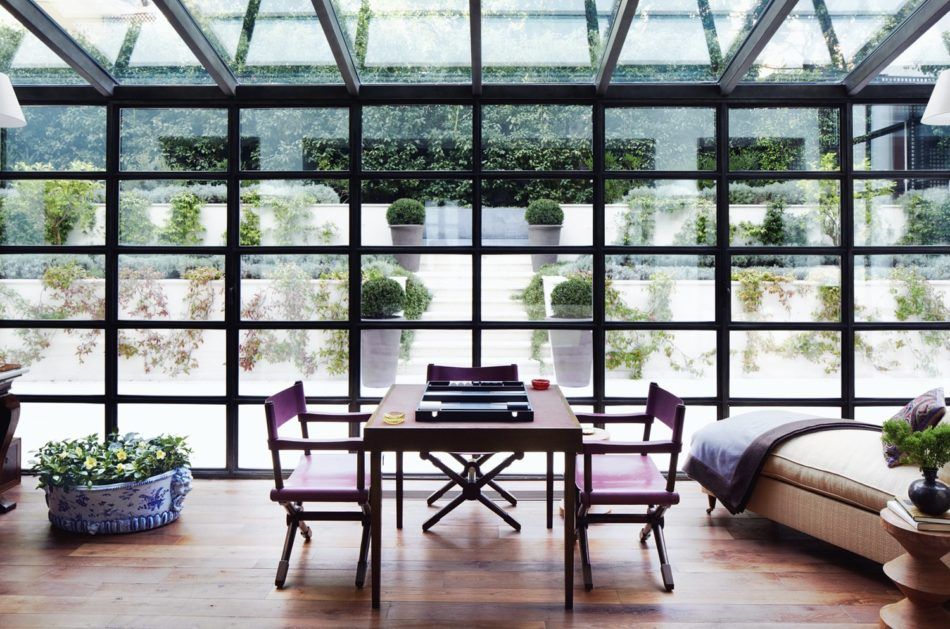
The renovation of the home also saw the living room expanded to include a glass conservatory adjoining the garden terrace. For Whealon, the verdant and structured terrace provided an impeccably scenic backdrop for a quiet alcove. He furnished the space with a games table and chairs custom created to recall the designs of Jean-Michel Frank.
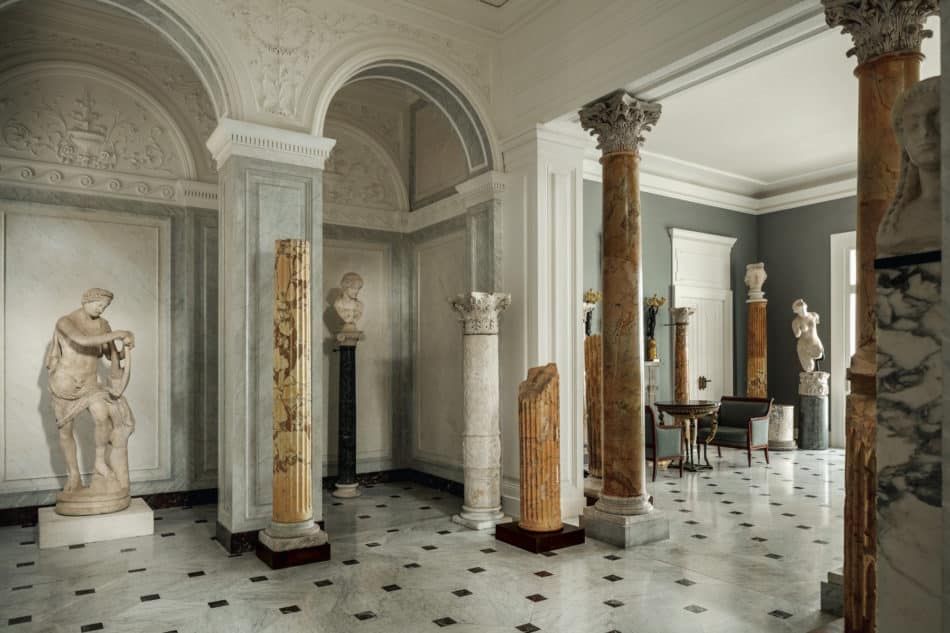
Known as Villa Astor, this majestic estate overlooking the Bay of Naples was once the property of scion William Waldorf Astor. It is perhaps the crown jewel among all of Astor’s homes around the world — he was a passionate designer, conservationist and restorer of historic homes — and his favorite winter retreat. Famed Parisian decorator Jacques Garcia recently updated the manor while preserving the architectural details and romance — as seen in this reception hall, where Astor’s world-class sculpture collection maintains pride of place. Photos by Eric Sander

For Garcia, his work on Villa Astor exemplified a delicate balance of renovation and preservation. While much of the interior retained the integrity of Astor’s vision, Garcia’s lavish and sumptuous touch does not go unnoticed. Case in point: In the first-floor salon, he masterfully incorporated the villa’s antiquities collection with French Empire furnishings that sensitively honor Astor’s reverence for beauty and history.
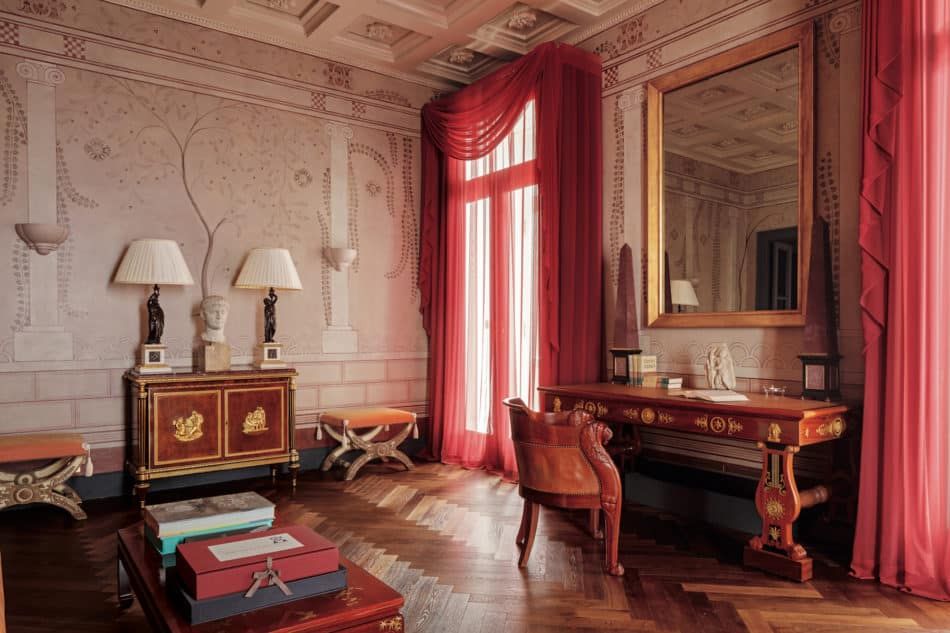
In this bedroom and office suite, Garcia dressed the space with a red drapery that lend focus to custom hand-painted wallpapers inspired by Pompeiian motifs — a nod to the classic turn-of-the-century aesthetic popular during Astor’s time.
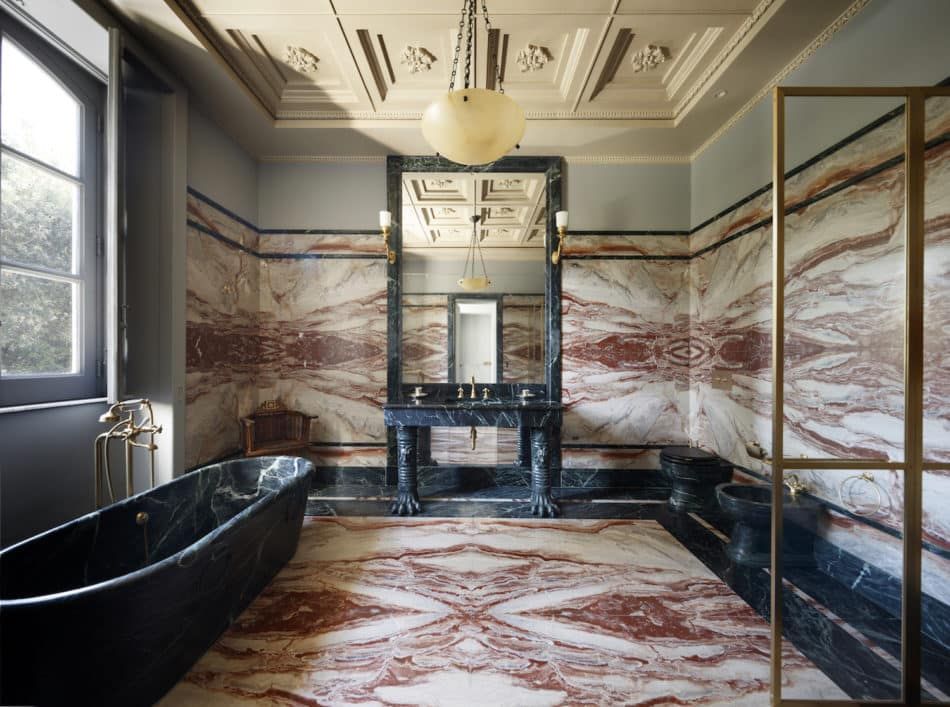
In equal extravagant measure, Garcia sheathed this bathroom in gorgeously striated marble, from the tub to the vanity, supported by columns with carved feet to the trims that encircle the space. The coffered ceiling with its intricate carvings and moldings contribute to the overall grandeur of the space.
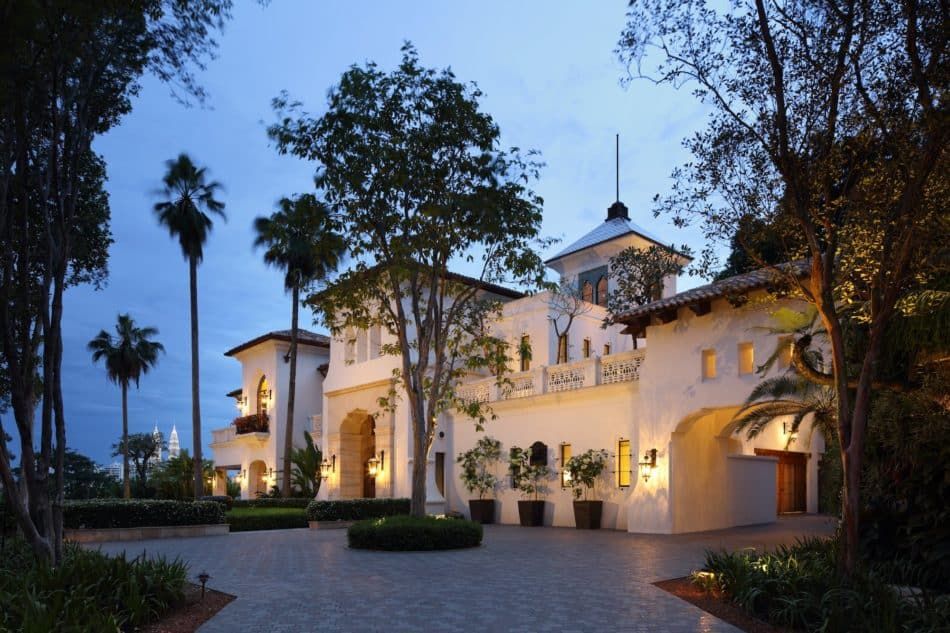
Contrasting the views of the Kuala Lumpur skyline, this family estate reflects historic Andalusian architecture — with its double-height entry, porte-corchère and plaster facade — which inspired the Malaysian homeowners. “The existing home did not take advantage of its hillside site and surrounding views,” says designer William Mungall of Landry Design Group. “They hired the firm to design a new home that would integrate traditional Andalusian style with contemporary interiors suited for today’s lifestyle.” Photos by Erhard Pfeiffer

The double-height main foyer — framed by voluminous pendants, a sculptural table and an Oriental rug — is a transitional space that also serves as a showcase for the homeowner’s world-class art collection. Skylights and large windows that open to the inner courtyard further emphasize as a sense of “openness as well as intimacy,” says Mungall.
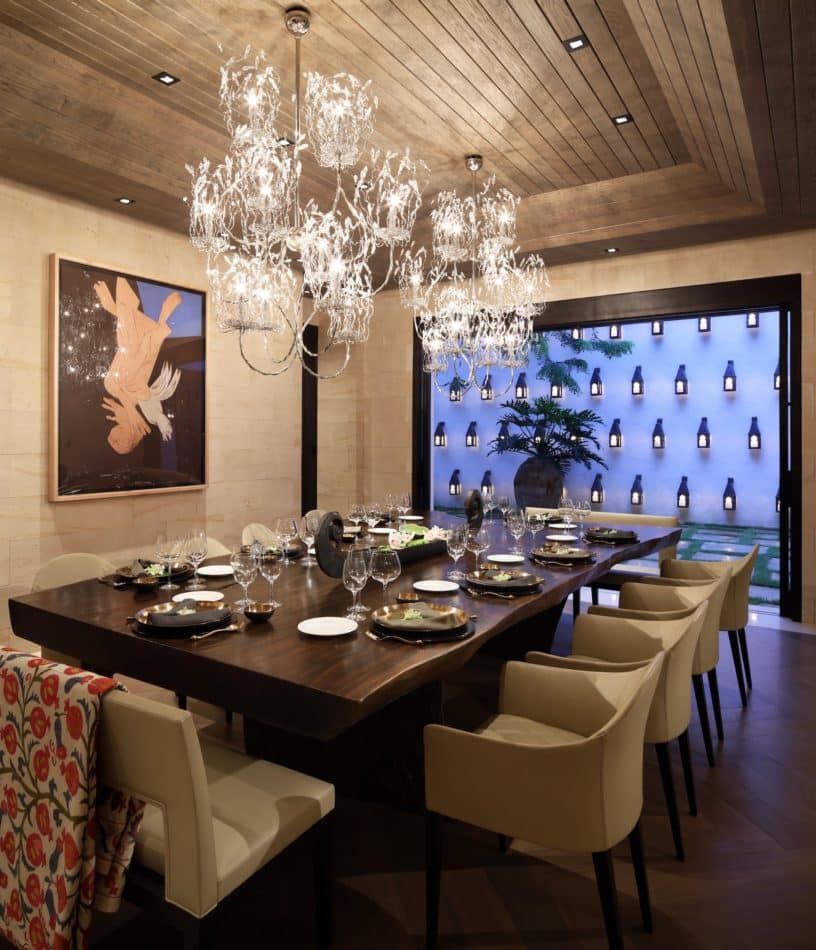
The seamlessly interconnected spaces are designed with indoor-outdoor living and entertaining in mind. In the dining room, limestone walls and an oak tray ceiling set a luxurious stage for statement chandeliers, a clean-lined table and chairs and art from the homeowner’s collection, while grand doors lead into the main courtyard.
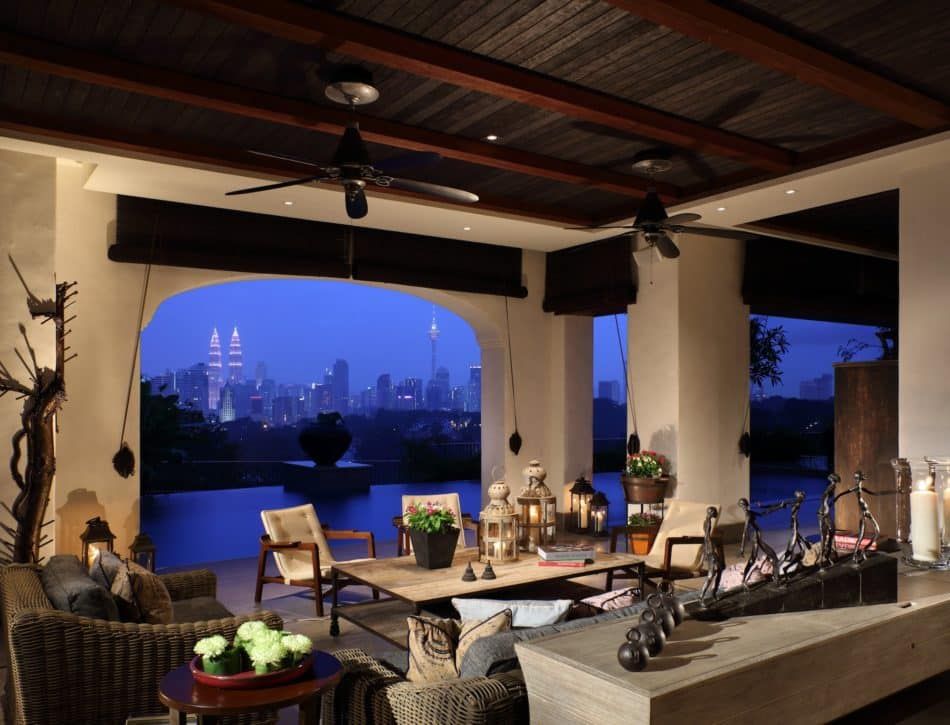
“Towers, multiple volumes, and roof terraces create a series of Andalusian-inspired open and walled courtyards, secret gardens and intimate spaces both inside and out,” Mungall notes. The main cabana-style loggia is one such space. “The family can lounge, dine or take a dip in the infinity-edge pool with the city skyline beyond,” he says.
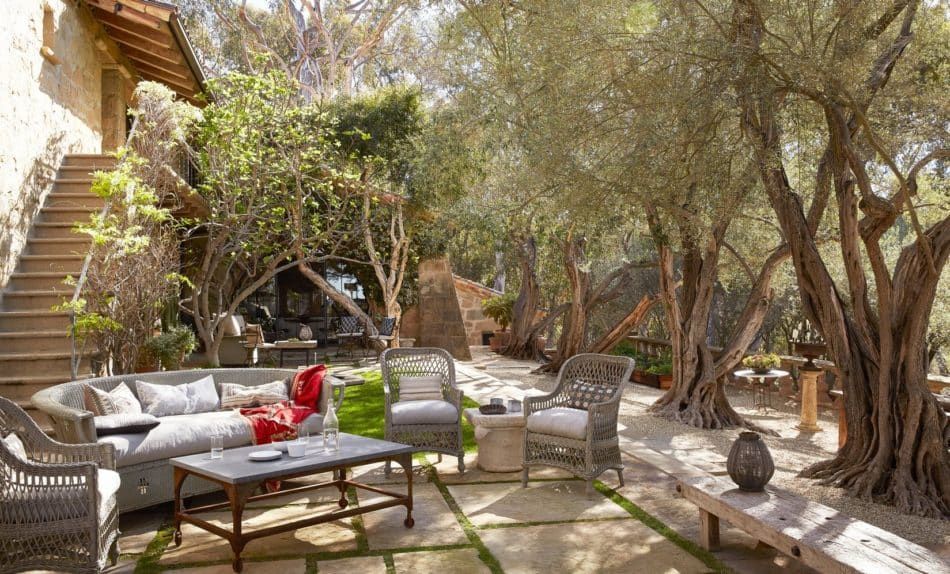
Known as The Villa, the property was originally designed by architect Wallace Frost as a residence for himself after he had returned from living in Italy. Years later, acclaimed designer John Saladino followed suit and restored the 1920s estate for himself. Now, Cliff Fong of Matt Blacke Inc. adds to the legacy with an update of the home for its latest occupants. The result is a home that’s polished yet relaxed and an homage to Fong’s design predecessors. Photos by William Abranowicz
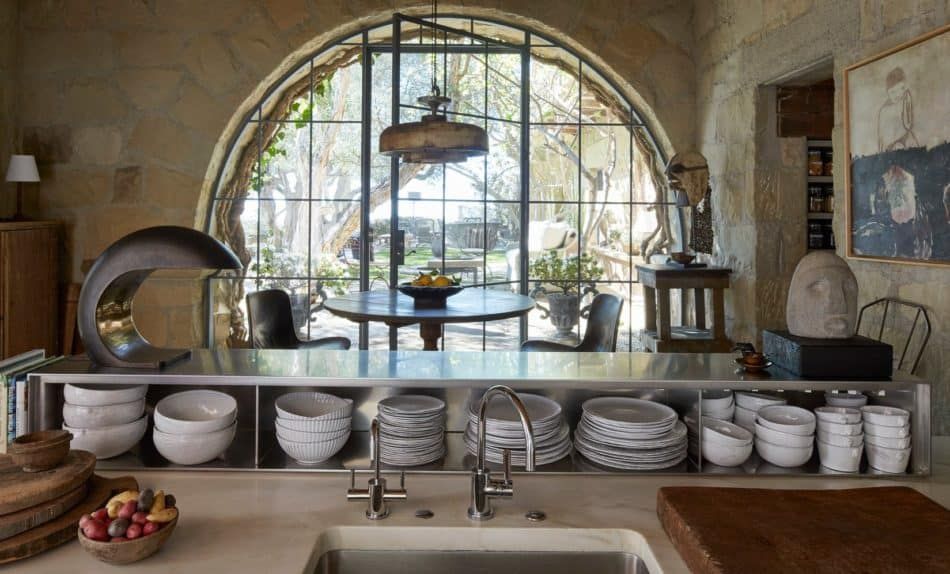
Fong was informed by the exterior scenery when designing the interiors. “The view through the arched window was the greatest feature of the kitchen, so we wanted to make sure that its framing wasn’t diminished in anyway by too much furniture or a grand statement,” he says. It led to a pared-down approach and a keenly curated mix of furnishings that include a pair of patinated Poul Kjaerholm chairs, an industrial light fixture and art from his client’s collection.
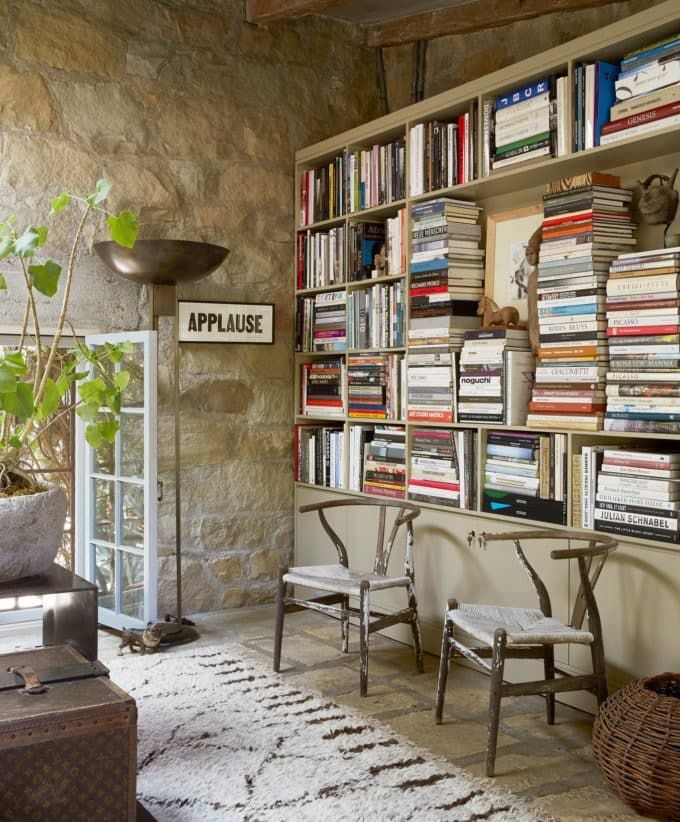
“We wanted to honor the beautiful architecture and character of Saladino’s work while addressing my client’s personal interests and needs as a collector of design and fine art,” says Fong. He strikes that balance beautifully in the library, the home’s entertainment hub, with pedigreed yet comfortable designs that include well-aged Hans Wegner Wishbone chairs, an unlacquered brass torchier and an antique Louis Vuitton chest.
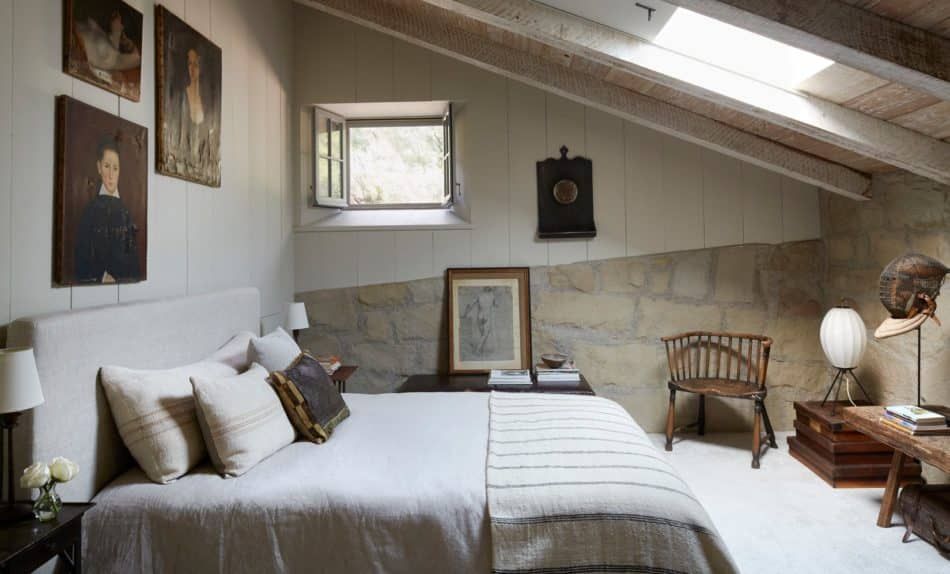
Fong carries the home’s refined-rustic aesthetic into this guest room, which he furnished entirely with vintage finds — from the pillows and bedspread from Hollywood at Home to the 19th-century Windsor chair to an Almoge dartboard. “This is the smallest guest bedroom but the most interesting architecturally,” says Fong. “It lend itself very well to a less tailored or structured group of furnishings.”
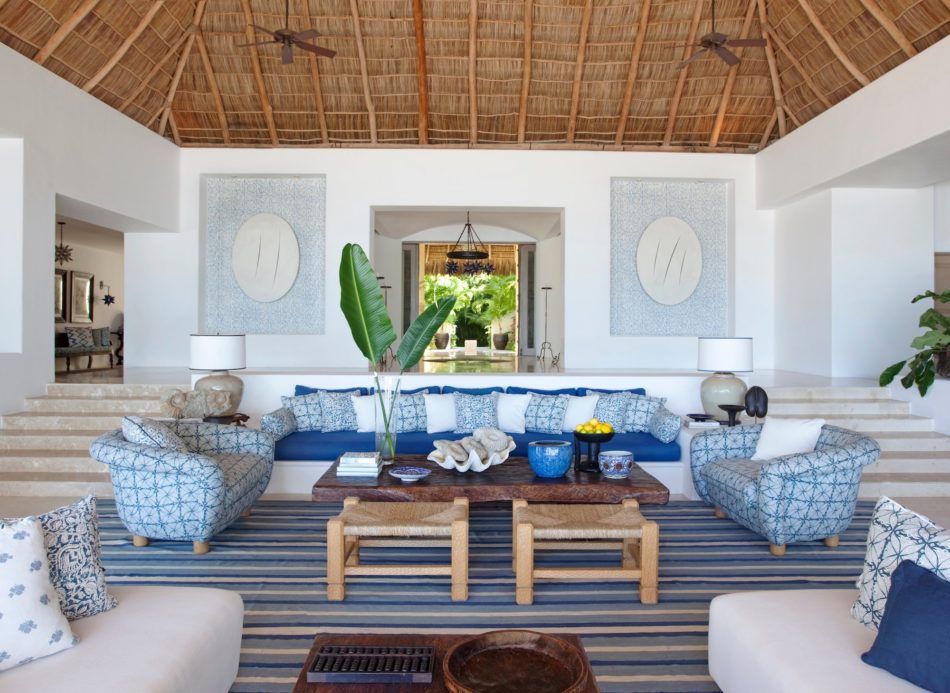
Located in Punta Mita, Mexico, this beach escape by designer Martyn Lawrence Bullard exudes his signature relaxed glamour. “The goal was a comfortable vacation house,” says Bullard. “Everything bears the elements as well as wet bathing suits and frozen margaritas.” The living room features furnishings covered in durable fabrics from Bullard’s collection, teak tables from Bali and a large clamshell that is “sometimes filled with ice for champagne and caviar,” he says. “It’s a party house that’s also a cozy home.” Photos by Tim Street-Porter

With a focus on outdoor entertaining, Lawrence Bullard fashioned this dining terrace just beyond a palapa sitting room. “The outdoor dining table is made of a large teak wood table top that is balanced on a 19th century stone wheel from Java,” says Bullard, who rounded out the spot with custom-made chairs outfitted with cushions in fabrics from his own collection. The Moravian star lantern was found in Marrakech. “The idea was to capture a sense of place yet not be stereotypically Mexican,” says Bullard.
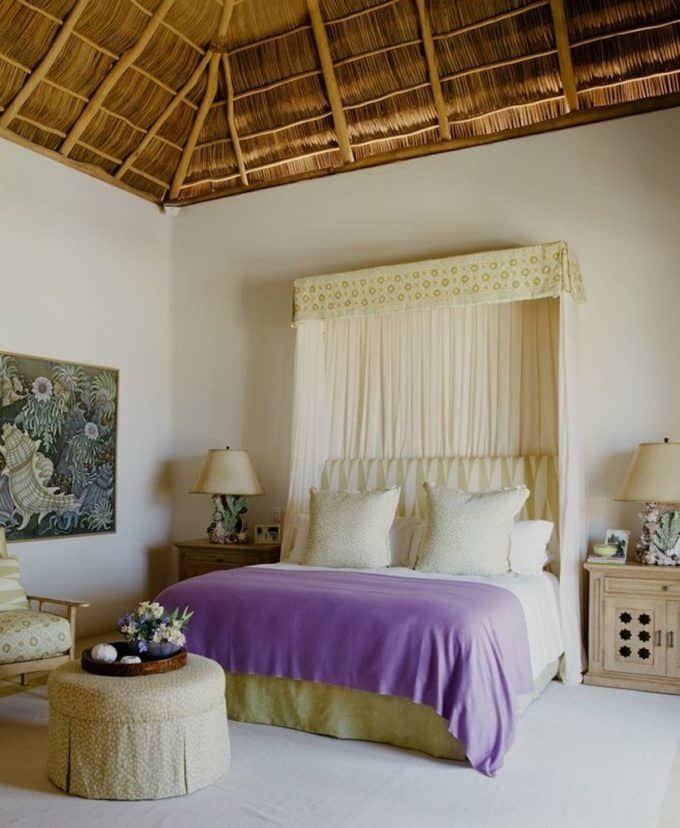
In this guest room, Bullard anchored the space with a canopy bed that is flanked by custom side tables of his design and shell lamps from Downtown. It all ties back to Bullard’s vision to carry through a beach house ambiance, while retaining the feel of a luxurious vacation home with a decor mix that combines “antiques and modern design with classic Mexican motifs that mingle with European decorative touches,” he says. The artwork is Balinese and the rug is from Mansour.
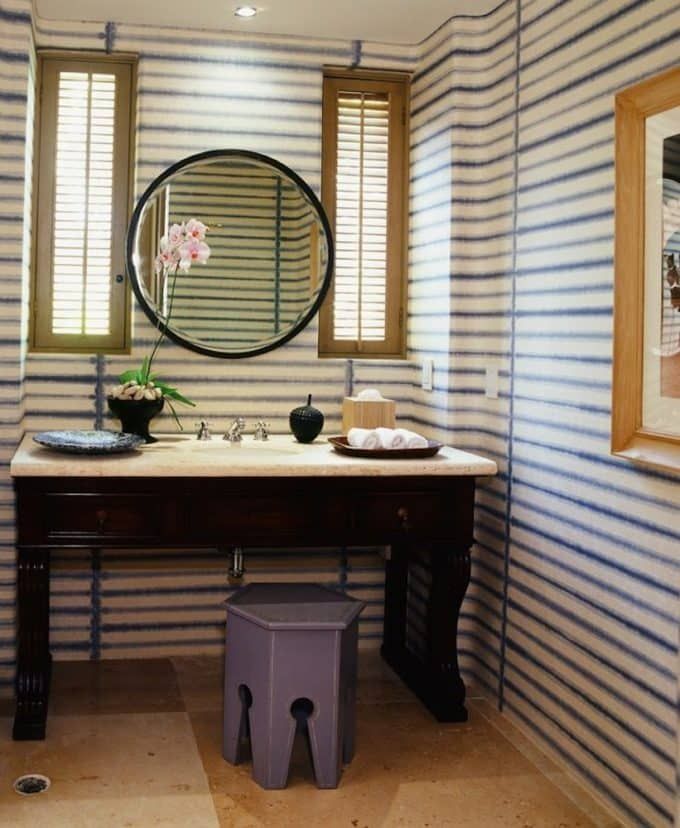
“The powder room was wrapped in an ink-died pulp paper to create a very tropical look,” says Bullard of the striped wall treatment that nods to the home’s overarching blue-and-white palette. In keeping with his old-meets-new approach, Bullard updated an antique wash stand to accommodate a coral stone top and sink for the vanity, while the Poillerat-style stool is covered in a batik-inspired fabric from his textile collection.





