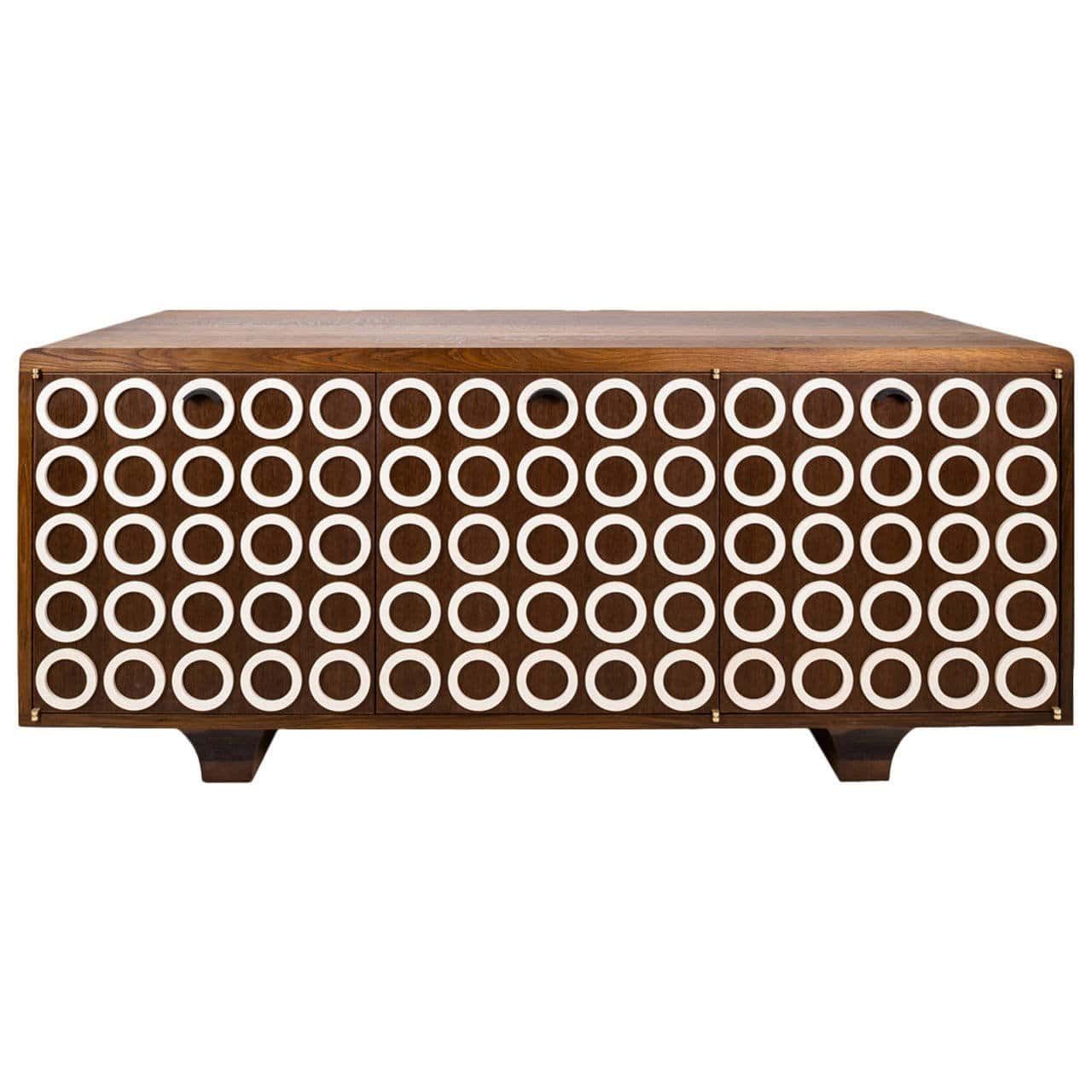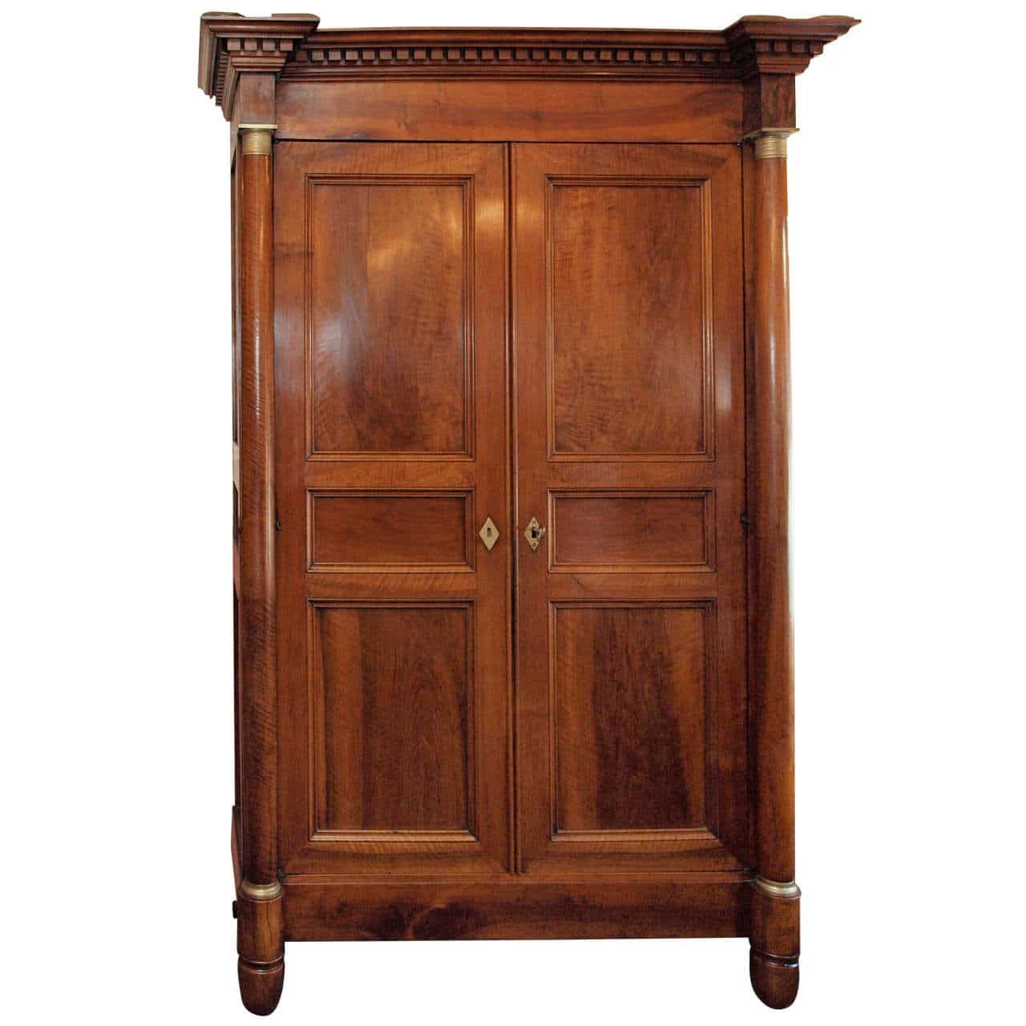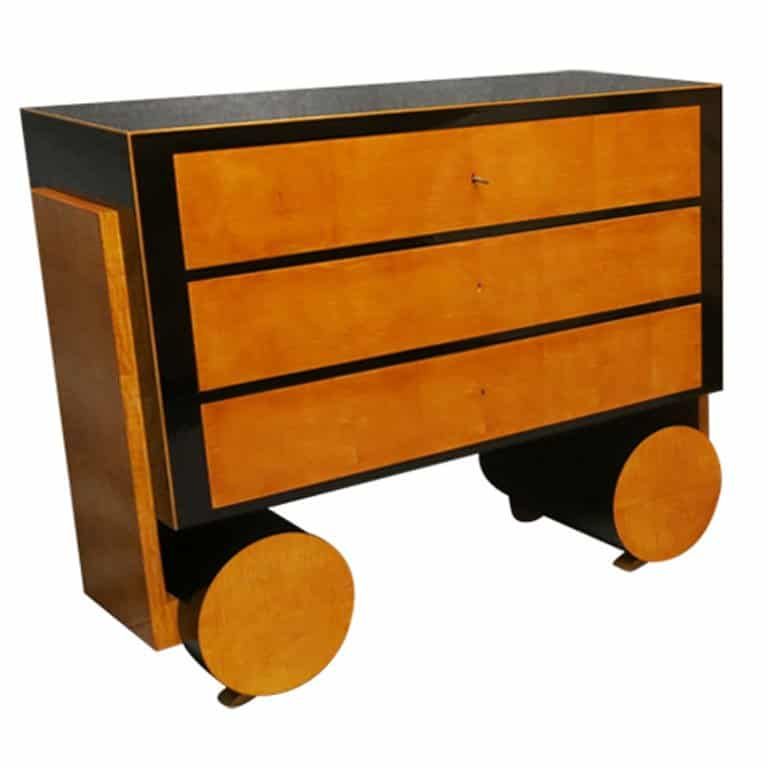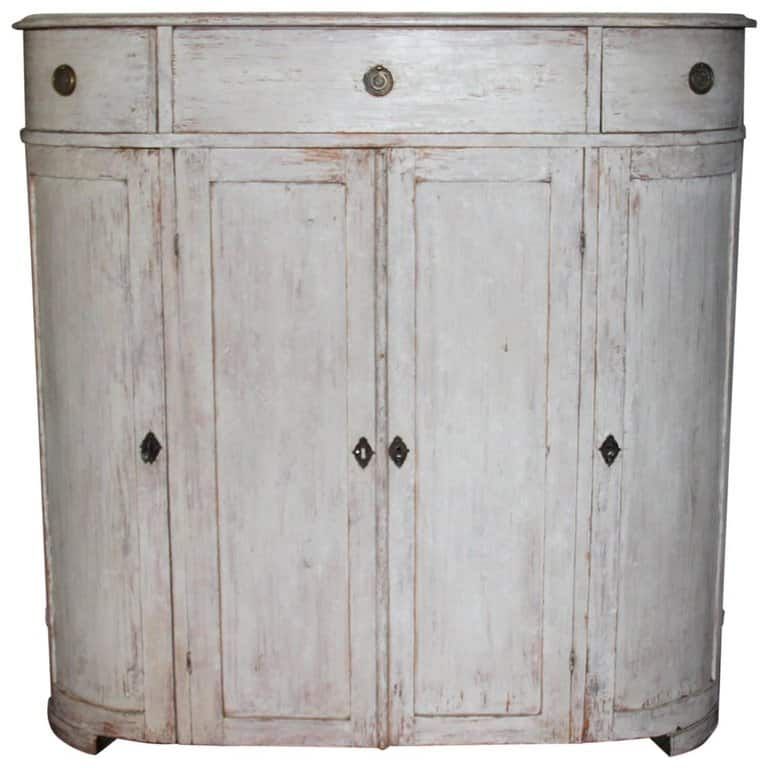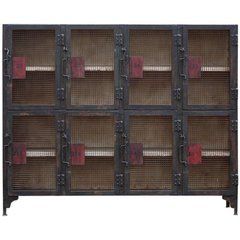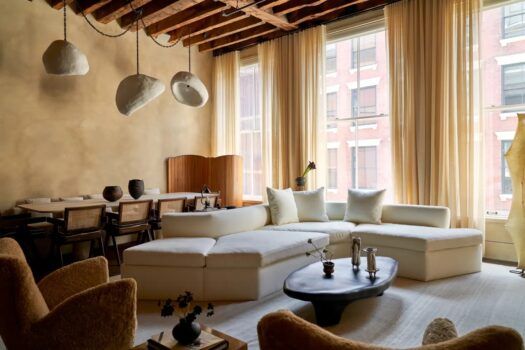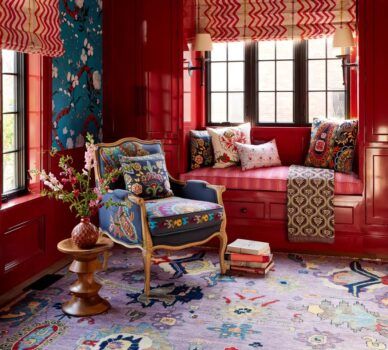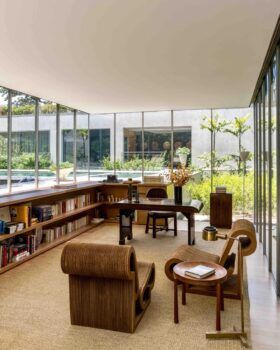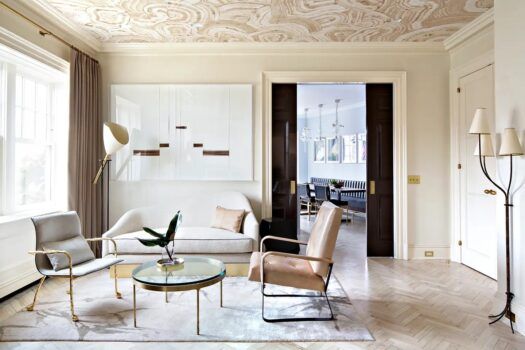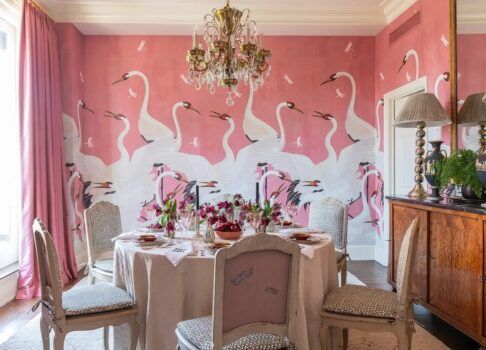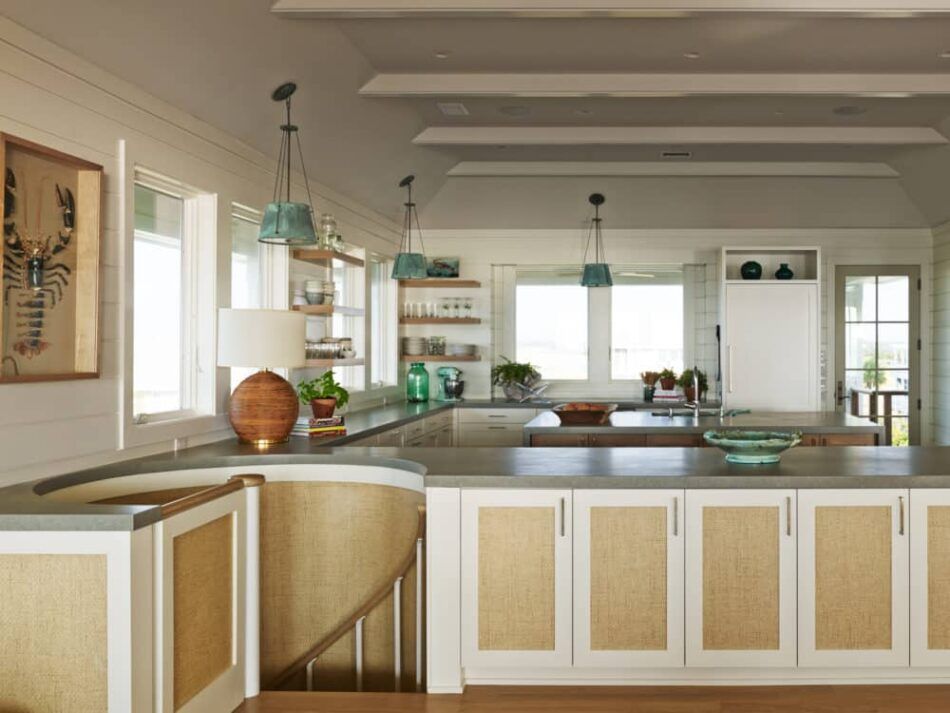
Cabinetry wraps around the lower half of the kitchen in this Barrie Benson-designed North Carolina coastal retreat, while open upper shelving gives the space a casual feel. Photo by Chris Edwards
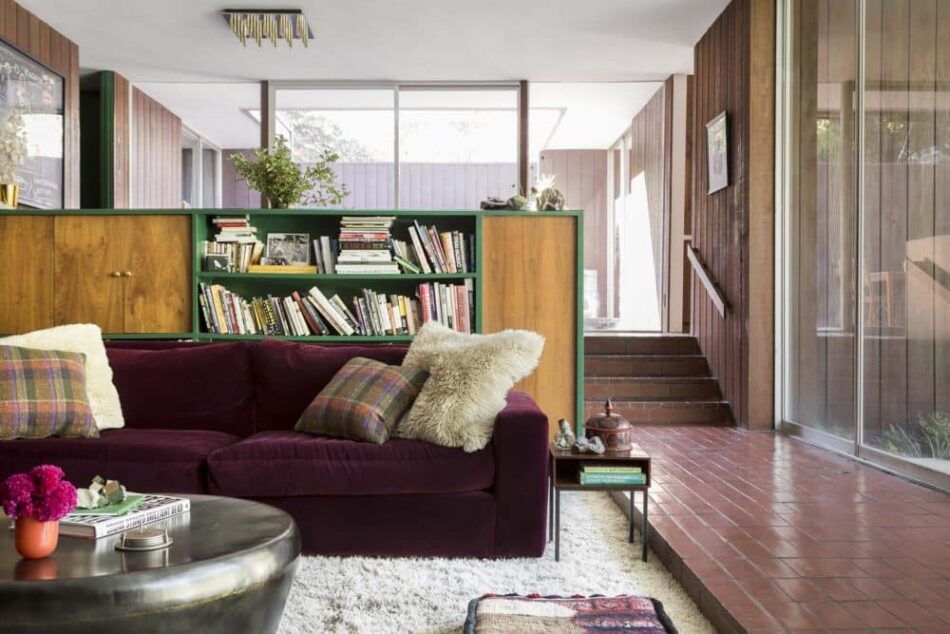
A case piece with both open shelving and cabinets to serve as both a storage unit and a room divider in this mid-century modern Los Angeles living room by Reath Design. Photo by Laure Joliet
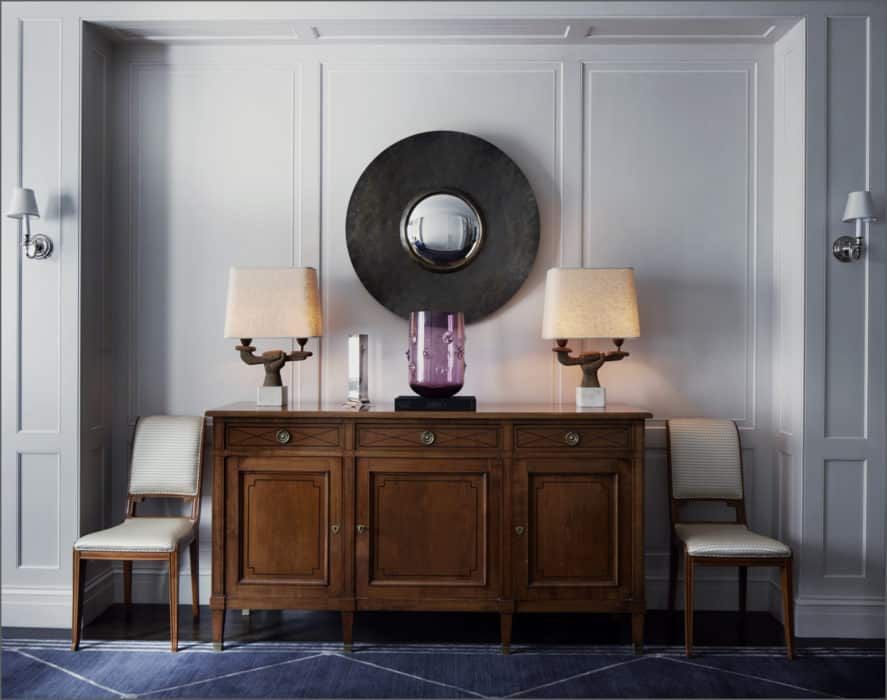
In renovating this family apartment, Sandra Nunnerley created rooms designed to be used in multiple ways: a dining room-study-office has tables that can be combined for entertaining or split for eating, working and playing. The large credenza can serve as a storage space for dishes, technology, files and more. Photo by Simon Watson
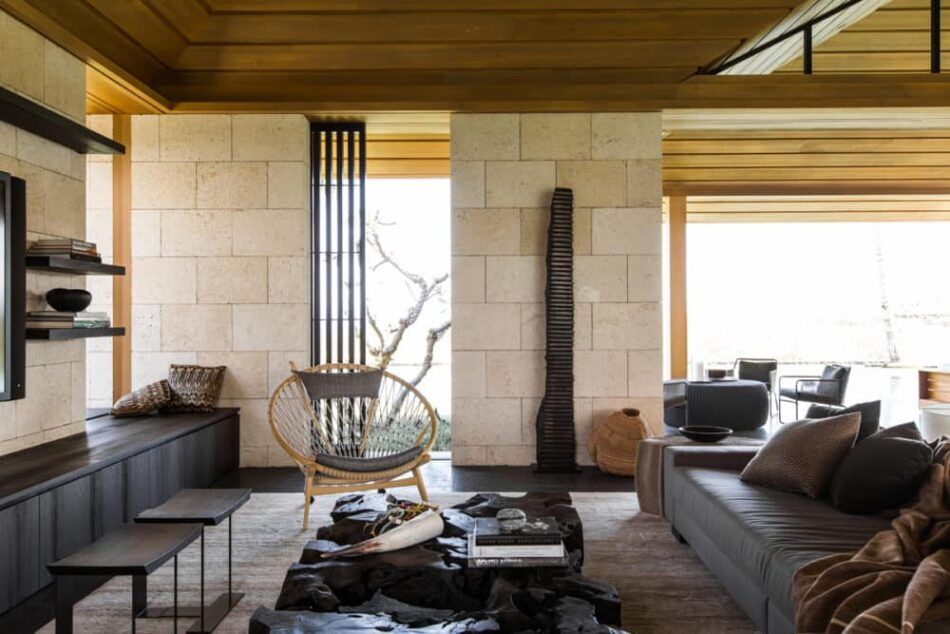
A dark wood cabinet running along the length of a living room wall doubles as seating space in this Kona, Hawaii, beach house by Nicole Hollis. Photo by Laure Joliet
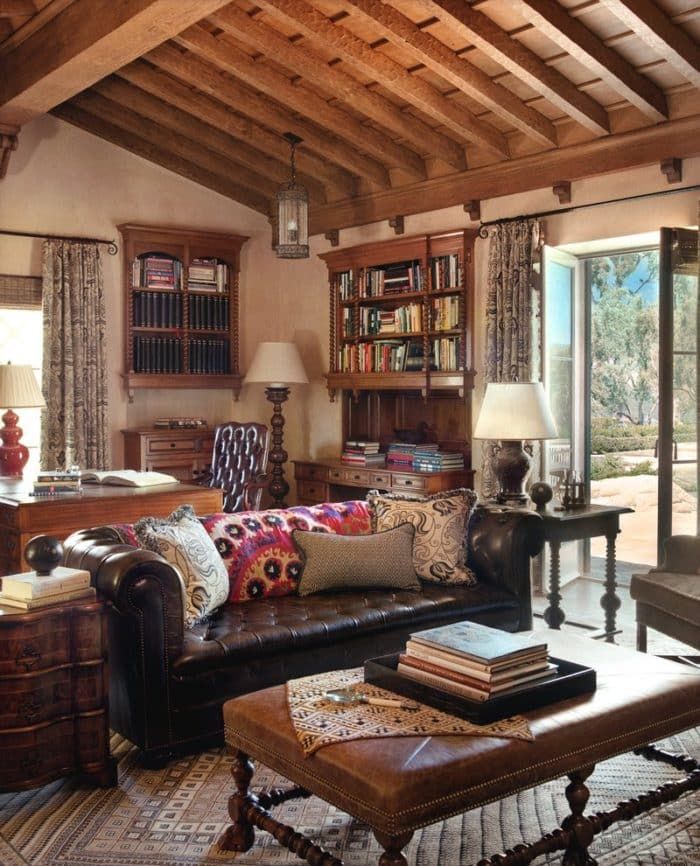
Tucker & Marks designed this ridgetop American villa, which was inspired by the homeowners’ travels through the hill towns of Italy, features ornate built-in shelving in the study. Photo by Lisa Romerein
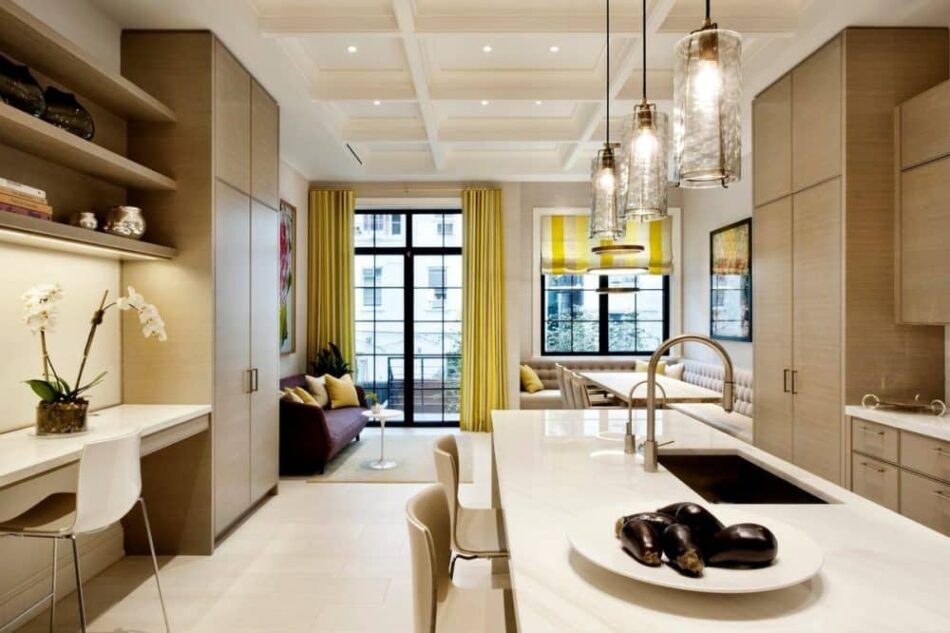
A pair of floor-to-ceiling cupboards divide the kitchen and dining area in this townhouse on New York’s Upper West Side by DHD Architecture & Interior Design. Photo by Emily Andrews
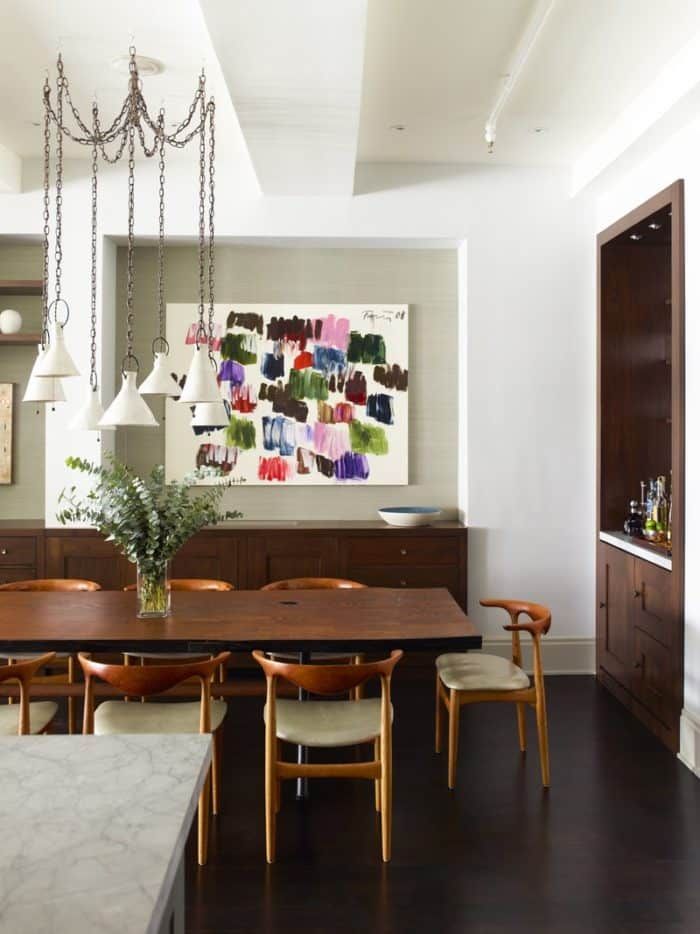
Damon Liss’s duplex loft in the Tribeca neighborhood of New York features custom millwork, including the dining room’s built-in bar and buffet. Photo by Eric Piasecki
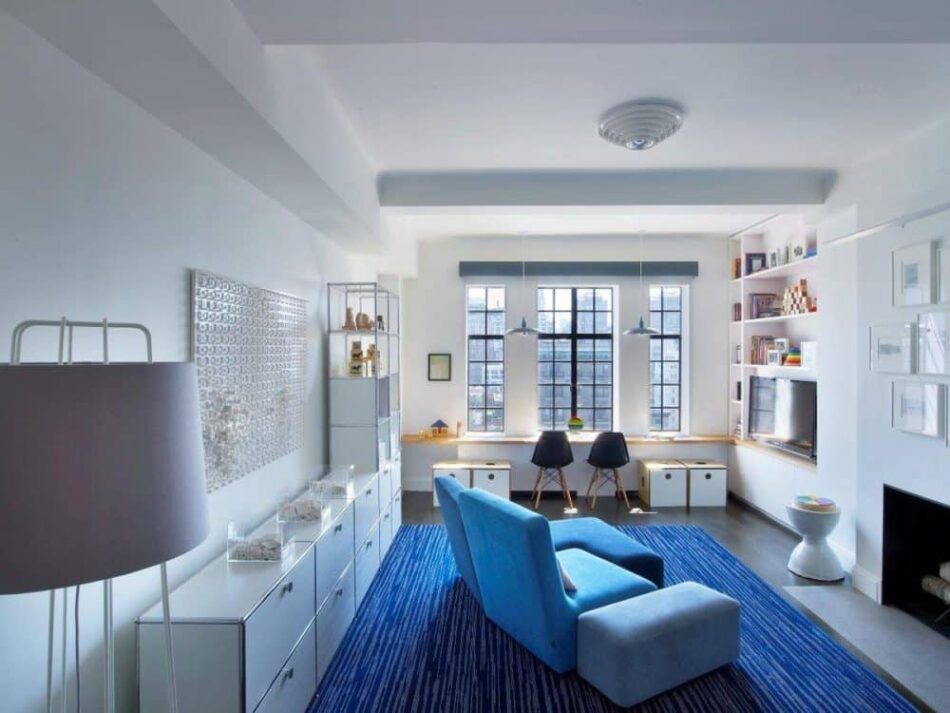
The living room of this Sara Story–designed Gramercy Park, New York, triplex has a built-in desk and shelving, plus a storage and shelving unit that spans the length of the room. Photo by Eric Laignel
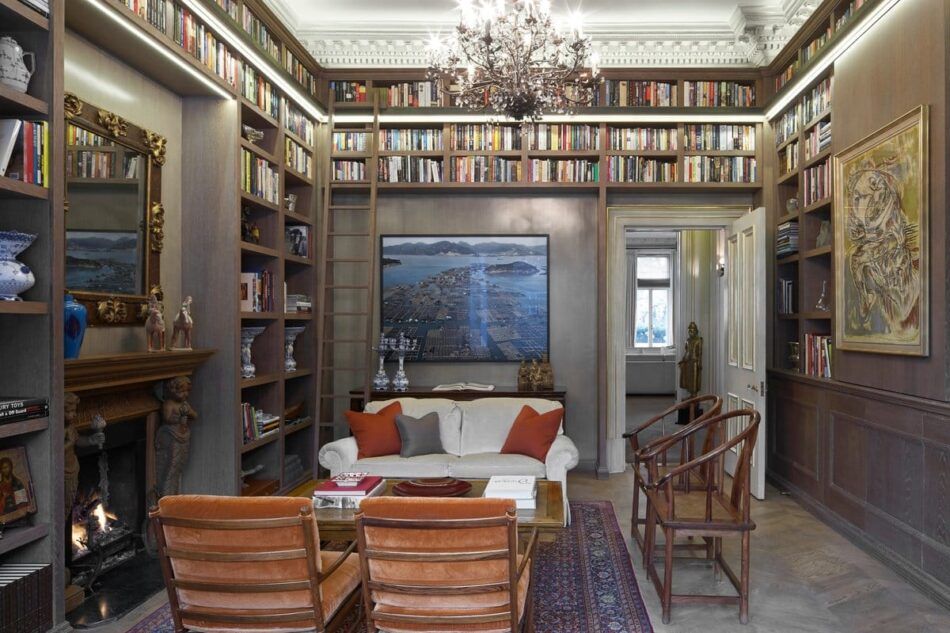
Rabih Hage designed this London townhouse, whose bookworm-friendly study includes a library ladder to reach the soaring upper shelves. Photo by Marcus Peel
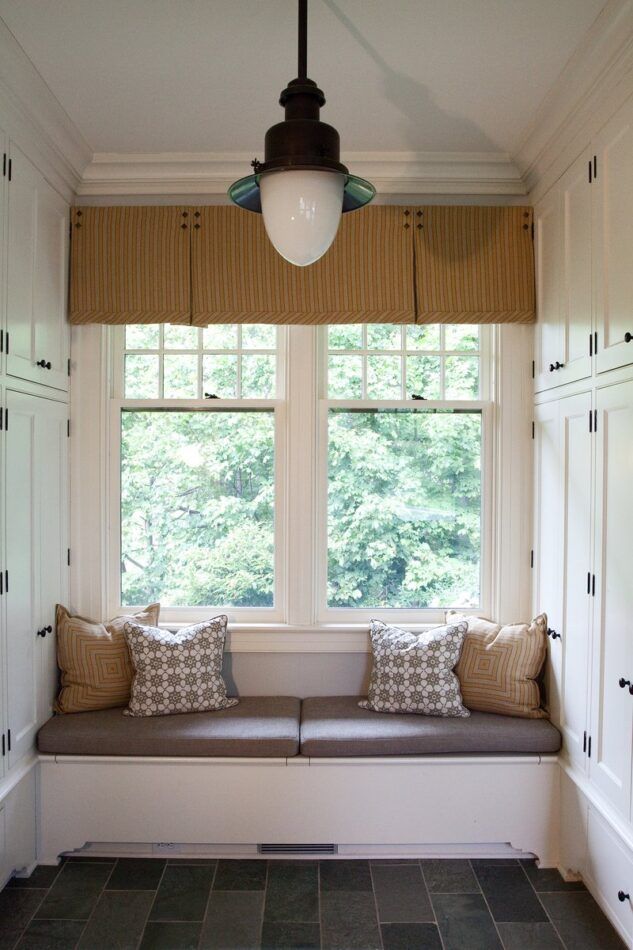
The entryway of this Greenwich, Connecticut, family home by Marcia Tucker features floor-to-ceiling cabinetry and a bench with hidden storage. Photo by Karissa Van Tassel
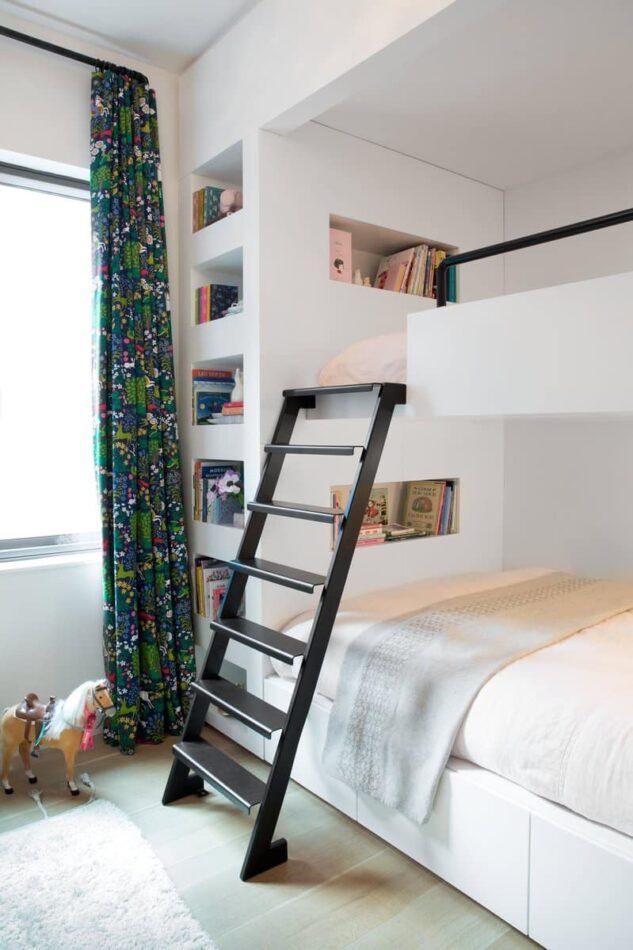
Bunk beds with personal book nooks maximize space in the children’s room of a Manhattan apartment by Ashe + Leandro. Photo by Malcolm Brown
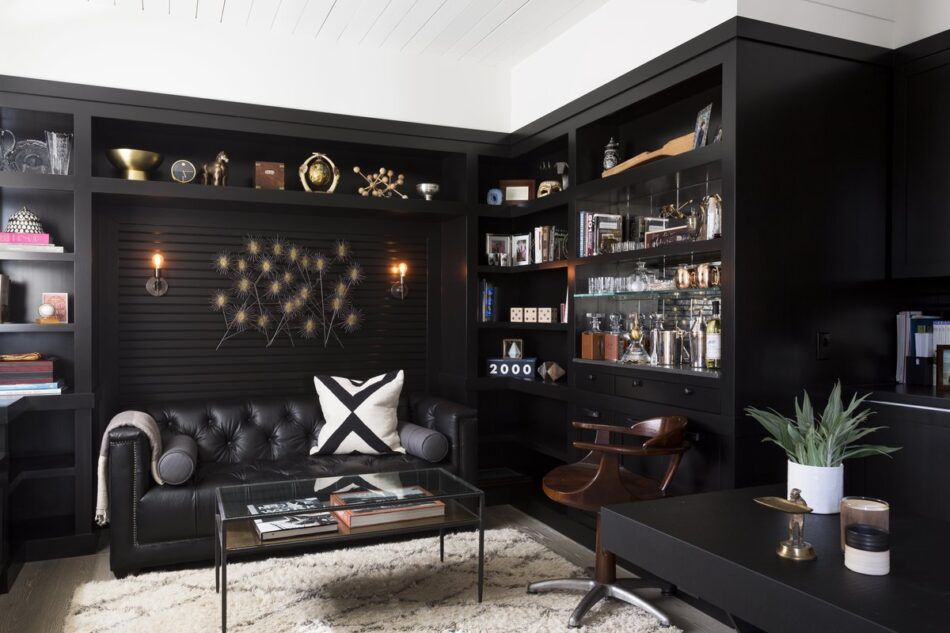
Brown Design Group added modern amenities and appeal to this architecturally significant 1960s Montecito, California, home, including shelves and drawers on every wall of the study. Photo by Matt Wier
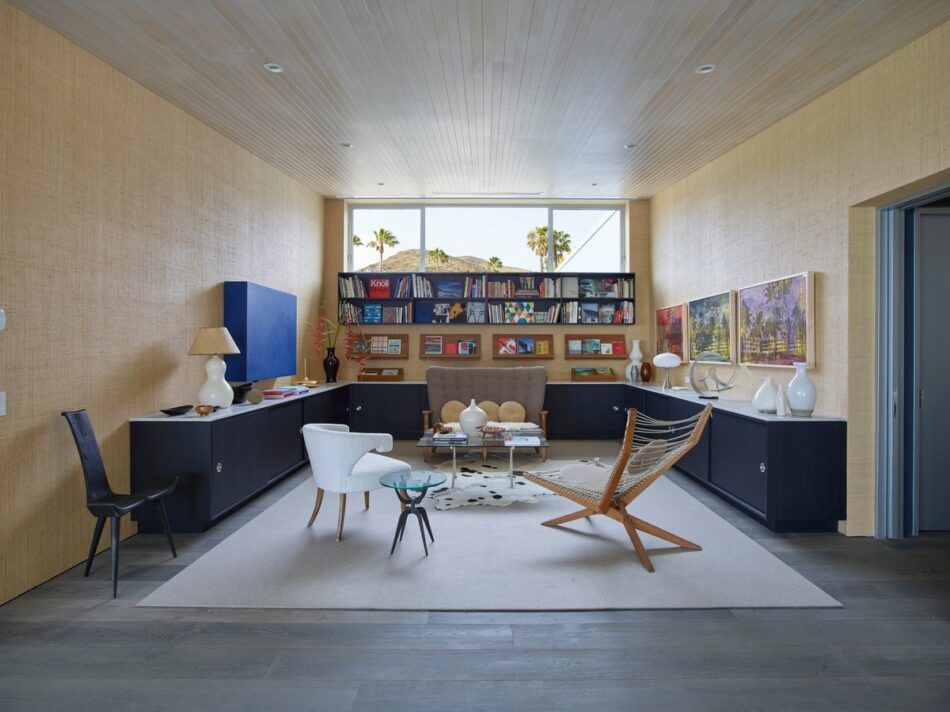
An enormous U-shaped cabinet acts as a storage and display space in the study of this Malibu home by Boyd + Broughton, which also has two styles of mounted bookshelves. Photo by Richard Powers
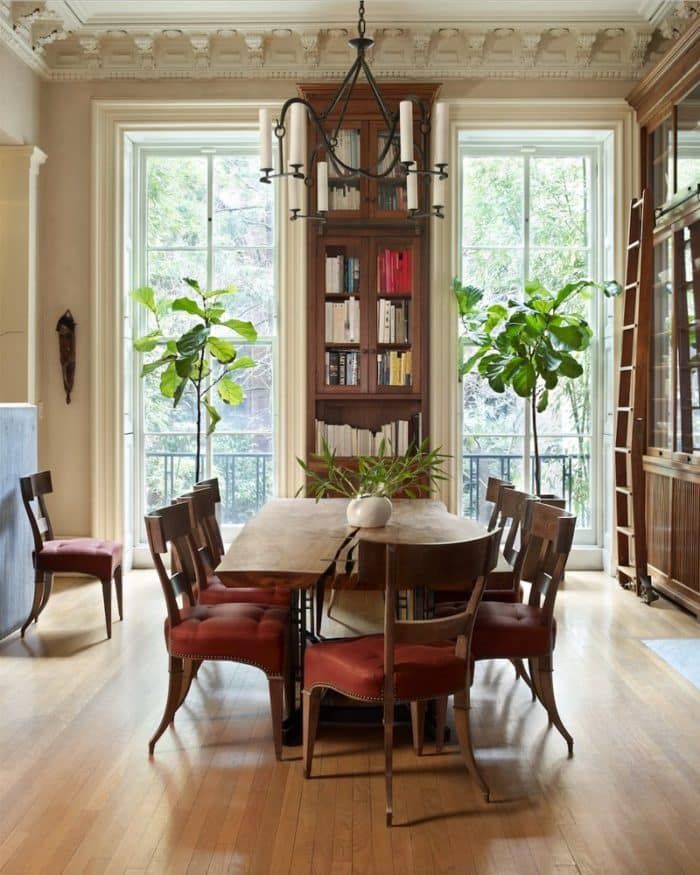
Kathryn Scott Design Studio restored this 1860s Brooklyn townhouse, furnishing it with a mix of contemporary and antique pieces, like the soaring glass-fronted cabinets in the dining room. Photo by Ellen McDermott
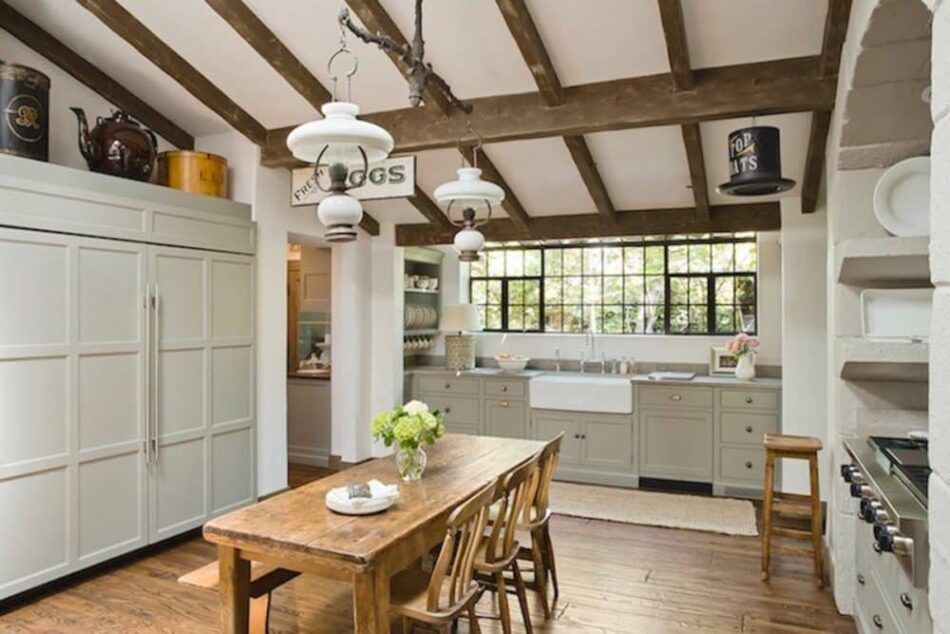
Thomas Callaway Associates updated this 1930s Tudor-style cottage in Los Angeles, refinishing the dark wood beams and adding vintage lighting and modern cabinetry in the kitchen. Photo by Manolo Langis and Peter Vitale
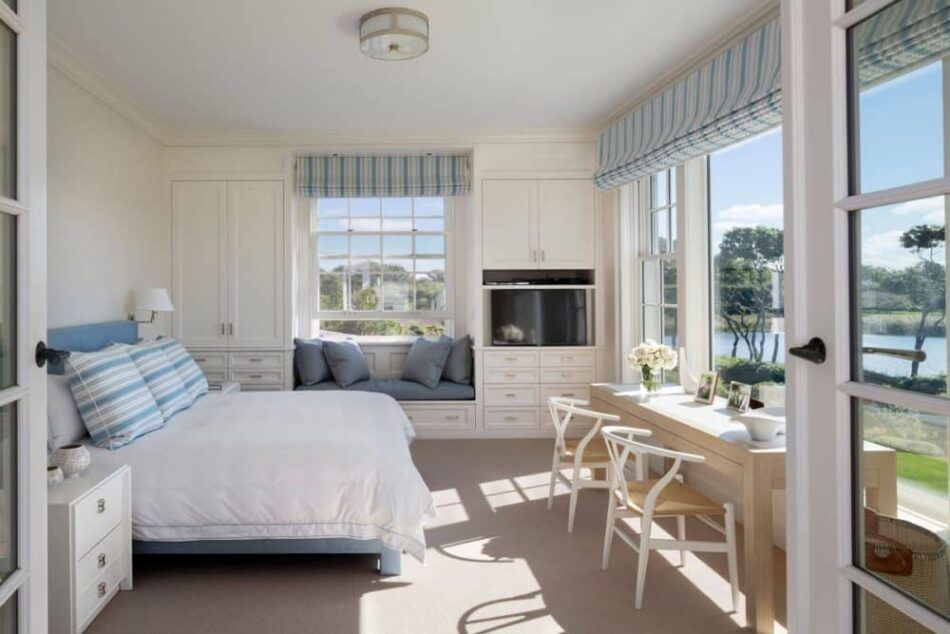
This sunny East Hampton, New York, bedroom by David Kleinberg Design Associates features a wall of custom cabinets, shelving and a window seat with drawers underneath. Photo by Peter Aaron
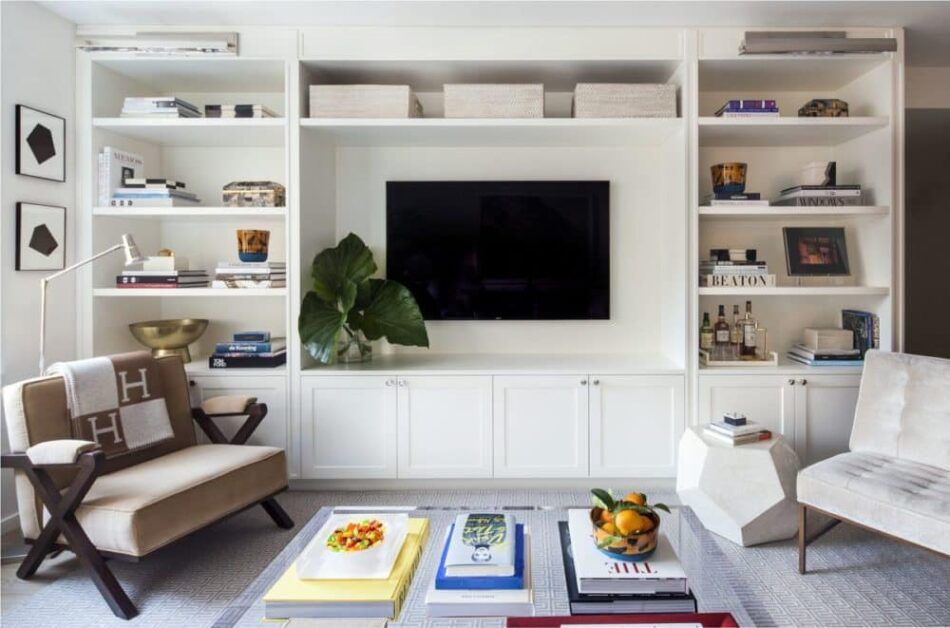
The living room of this Manhattan apartment by Alyssa Kapito Interiors has wall-size custom storage. Photo by Nick Johnson
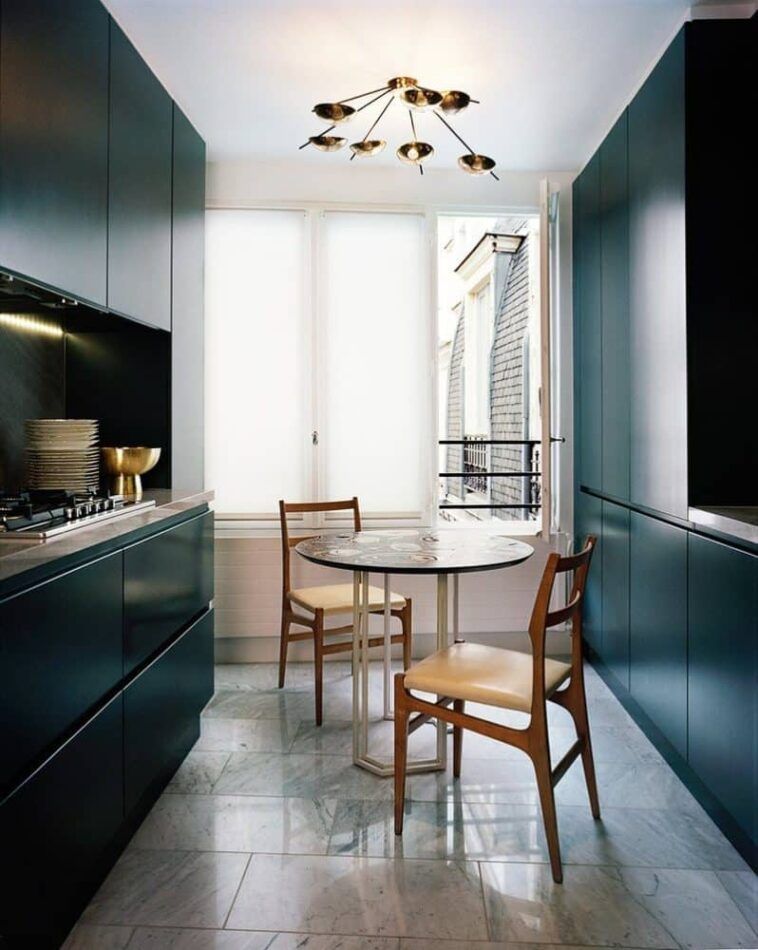
The sleek, floor-to-ceiling cabinetry in this Dimore Studio-designed Paris kitchen allows space for a modern dining area. Photo by Mai-Linh

This Manhattan home office by Drew McGukin Interiors features a wall of closets and a narrow bookshelf. Photo by Brett Beyer
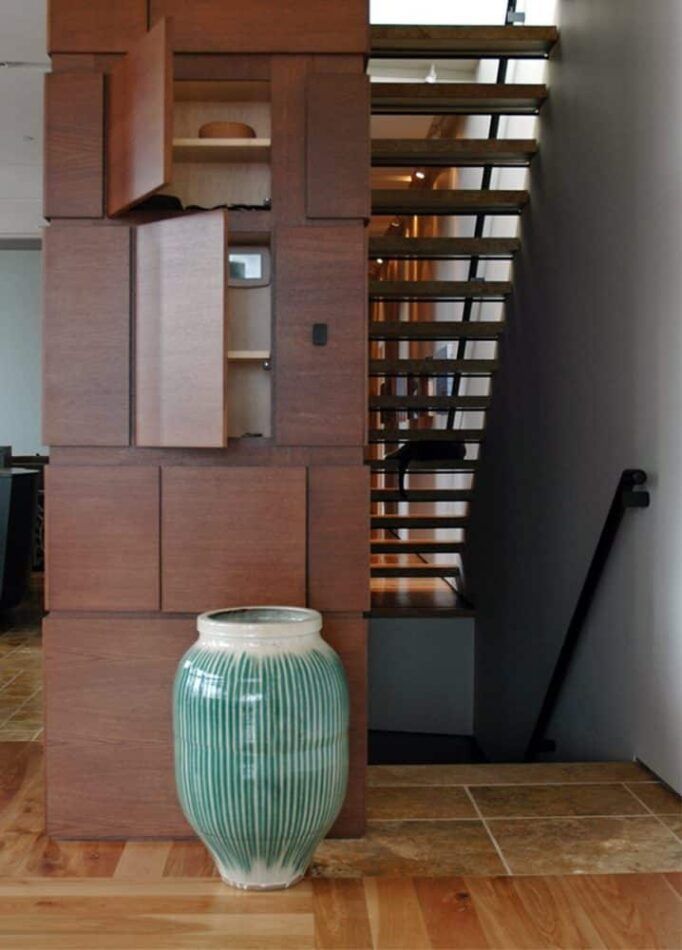
What appear to be decorative wooden panels actually conceal storage nooks in the entryway of this Boston penthouse by Studio Dykas. Photo by Martin Dykas
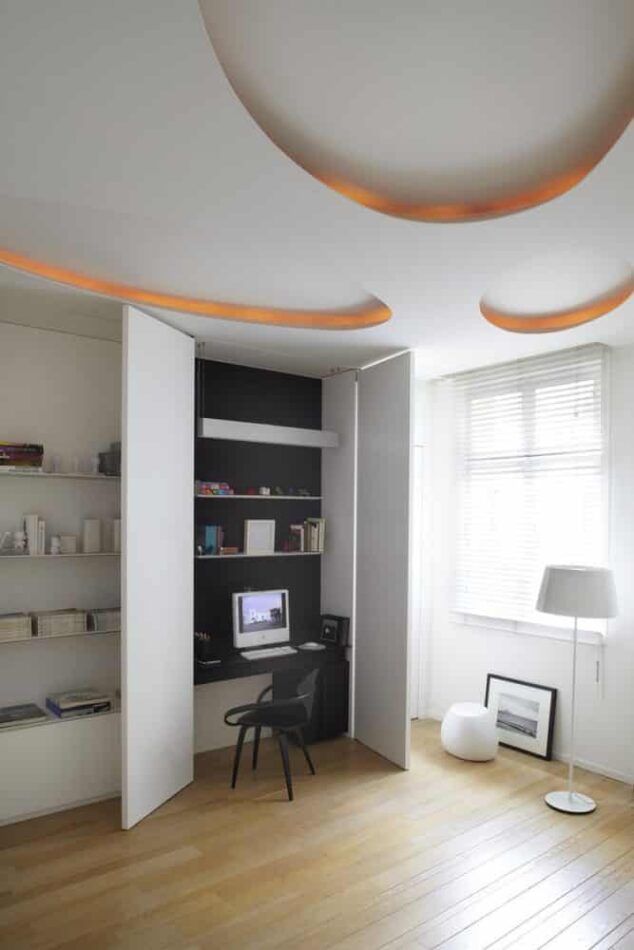
A diminutive office space is tucked behind closet doors in this Paris apartment by Bismut & Bismut. Photo by Francis Amiand
