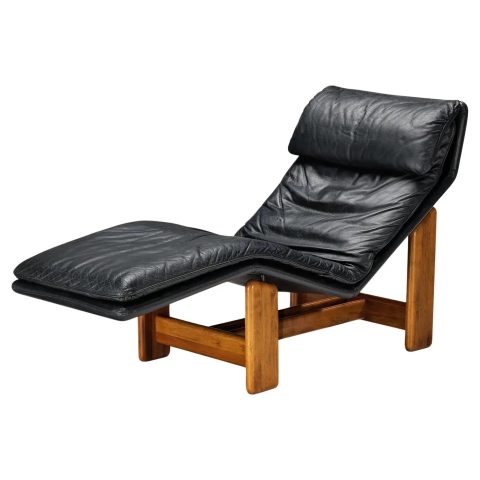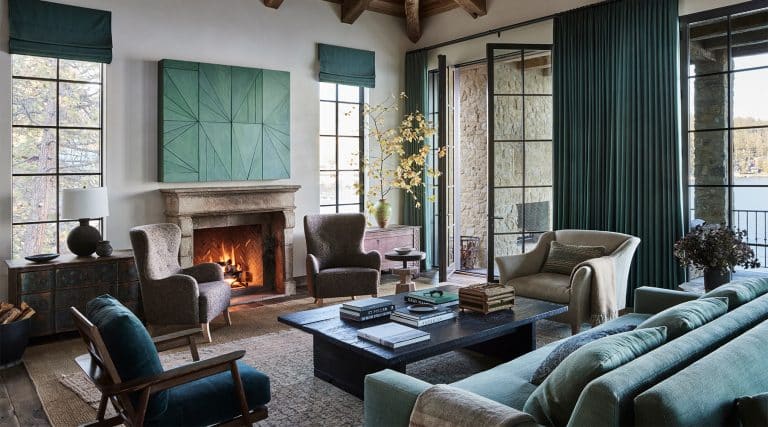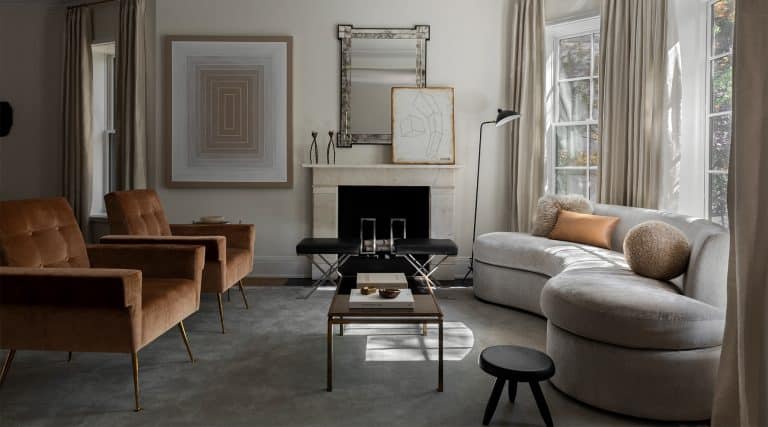May 12, 2024Enter the engaging rooms in recently created homes by Manhattan’s Michael K. Chen Architecture, Stockholm’s Claes Dalén Interiors and Tim Pfeiffer, of Seattle’s Hoedemaker Pfeiffer. Nothing about any of these spaces is formulaic.
MKCA/Michael K. Chen Architecture

Michael K. Chen’s clients, a couple in their 30s with careers in tech and publishing, bought the kind of Manhattan loft most people can only dream of: long but not narrow, with high ceilings and large double-hung windows. They planned to entertain there often, and they have. On the dining room wall is a souvenir of one memorable evening, a “group action painting,” created when “each guest was asked to paint another guest on the same canvas,” says Chen, the principal of New York–based MKCA. His clients are like that, he says: fun, freewheeling and inventive.

So, even while adding the accoutrements of domesticity, Chen was determined to keep the loft fun, freewheeling and inventive. Luckily, thanks to its generous dimensions, after enclosing two bedrooms and two bathrooms, he still had most of the space to play with. In the entry, Chen introduced a pinkish serpentine wall that forms a vestibule and closet while introducing a geometry apart from the ubiquitous structural grid.
Where he had to add other fixed elements, he gave a lot of thought to how people would move around them. Living room furniture is arranged informally; a jumble of upholstered shapes from Poliform serve as a sofa that can be approached from any direction, like something to climb on in a playground.
And as in a playground, “the formal language is really quite simple,” says Chen, who employed as many elemental shapes as possible. The Diablo pendants by Achille Castiglioni above the sofa are cones; the Karl Zahn for Roll & Hill fixture over the dining table is cylindrical, as are the bases of the ebonized-oak table from L.A.’s Klein Agency and the spaces defined by the legs of the Bruno Rey chairs.
But if the forms are simple, the surfaces are not. The kitchen is dominated by a 10-foot-long range hood from Brooklyn’s Kin & Company made of heat-tempered steel, meaning the metal was superheated by blowtorches — causing it, says Chen, to “blush.” Different sections turned gold and violet and rust and blue, for a painterly effect. Below the hood, slabs of marble (with evocative names like Phoenix Onyx and Cristallo Fume) hide the cooktop and sink. The cabinetry is covered in a hunter-green linoleum.

“The joke,” says Chen, “is that none of the boring materials we looked at made it into the project.” The ones that did make the cut, he says, are “assertive.”
That’s particularly evident in the powder room. The wall covering is based on high-resolution photos of patinated metal taken by Kin & Company. The mustard-yellow tile is from Heath Ceramics. “We like it when the powder room is an event,” says Chen, referring to himself and his team, which for this project included Natasha Harper and Rachel LeFevre.


The guest bedroom, too, is hardly neutral. Chen used the pale green limewash to gently unify existing architectural elements. The window behind the bed was blocked years ago by a new building. “We left it, primed it and limewashed it to use it as a kind of headboard,” he says. “Against that soft green backdrop, the furnishings are purposely punchy.” They include a blue vintage Osvaldo Borsani P70 chair with a pink pillow that complements the Viso Project mohair throw and the Marimekko bedding. The scalloped side table by Alexis & Ginger uses shape, not hue, to add variety. Chen didn’t try to hide the heat pipes, as some architects might have done. “If you buy a loft,” he says, “you want it to look like a loft.”
Claes Dalén Interiors


Working on clients’ homes means “searching for beautiful things to fill the rooms,” says the Swedish interior designer Claes Dalén. But when he did the Stockholm apartment he bought with his fiancé, Christoffer Hæger, Dalén didn’t have to search. Between their own prized possessions and ones passed down from their parents and grandparents, Dalén and Hæger were in danger of overcrowding their home. “We had a lot of items we wanted to bring,” Dalén says, adding that luckily, “when you only have things that you love, every item seems to find its place.”

The couple’s flat, like many in Stockholm, was large, light filled and ornamented just enough to feel traditional but not ornate. Dalén knew exactly what to do to the interiors: very little. “We just wanted to preserve what was there, to make a clean background for furniture,” he says. “We wanted to calm it down.”
So, he painted most of the apartment one color — Farrow & Ball’s Wimborne White (named for the company’s hometown in England). Then, he began arranging things.
Among the couple’s favorite possessions is a Josef Frank for Svenskt Tenn bench with a leopard-patterned seat. They knew where they wanted to put it — against the same wall as a bar. But when they couldn’t find a wall-mounted bar cabinet they liked, Dalén designed one. He used a veneer of poplar burl, made from the protective growths on the tree’s trunks or roots. Its swirly pattern makes the cabinet a proper companion for the bench. An Angel Wing floor lamp by Alvar Aalto for Artek completes the tableau.
In the living room, Dalén created a mix of French, Italian, Austrian and Swedish furniture. Three of the pieces — a sofa table of burled mappa (a creamy northern European hardwood), a pouf and a floor lamp — are also by Frank (1885–1967), a founder of the Vienna School of Architecture who later moved to Sweden and became a mainstay of the Stockholm design company Svenskt Tenn. Into that mix, Dalén introduced a poster for a performance by his fiancé’s grandparents, professional jitterbuggers who toured Europe in the 1940s and ’50s. Thanks to its red lettering, it upstages the furniture, which is what Dalén intended.
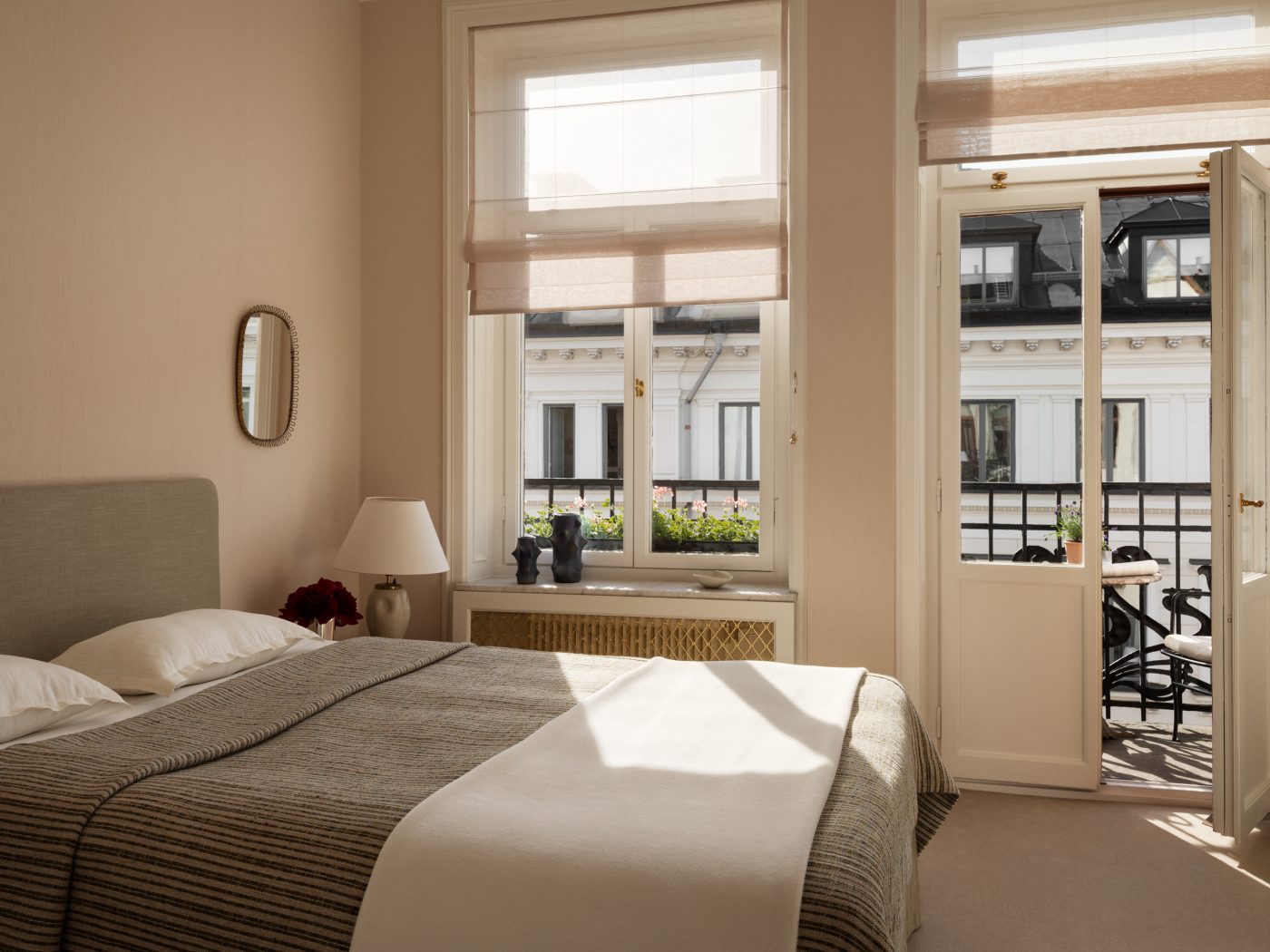
Another item that stands out is the apartment’s original 1880s fireplace, with its ornately decorated front. All Dalén had to do was hang a tripartite mirror on the walls. “That part of the room doesn’t have windows,” he says, “but now you can get a lot of the view.”

You can get even more of the view from one of the dining room’s vintage Model 71 chairs by Niels Otto Møller surrounding the Eero Saarinen Tulip table in Arabescato marble. But a good view has foreground as well as background, which is why Dalén outfitted the window sill with a pair of 1930s Argenta urns by Wilhelm Kåge and a pair of vintage brass candlesticks by Arthur Pe for Kolbäck. Those items came not from parents or grandparents but from 1stDibs.
Hoedemaker Pfeiffer

“I was downsizing,” says Tim Pfeiffer, describing his move from a “big, old house” in Seattle to a sprawling condo. That’s one explanation for the quantity of furniture and art in the new place. Another is that he has been collecting all his life and likes his homes to reflect the richness of his journey. The apartment, he explains, “is a visual self-portrait.”

When he bought the top-floor space, it was someone else’s visual self-portrait. That owner was partial to faux finishes and bright colors, like the living room’s Tuscan pink. So like Dalén in Stockholm, Pfeiffer calmed the place down, painting every room one color — in his case, Benjamin Moore Nimbus. Against that neutral background, he began placing what he calls “anchor” pieces, such as the sunroom’s mid-century Swedish leather Merkur sofa by Arne Norell, which he bought from Morentz via 1stDibs. “It’s like a car interior as furniture,” says Pfeiffer.
True, he hung wallpaper in the dining room — a dark, repeating ombré pattern. “I knew I had certain pieces that would look great on top of it,” he explains, “and I wanted to make the dining room really special.” His six Art Deco oak dining chairs by Charles Dudouyt have reached just the right level of disintegration. “I love patinated leather,” says Pfeiffer, adding that, generally speaking, he’s “all about massive texture — nubby fabrics, not fluffy.”
A Vladimir Kagan sectional sofa from the 1970s, covered in nubby, not fluffy, linen, dominates the living room. The Guillerme et Chambron chairs, bought from Morentz, are also from the ’70s and also wear a nubby fabric. Pfeiffer was able to send the material to Morentz, which upholstered the chairs in its workroom in the Netherlands, saving him, he says, thousands of dollars over the cost of having them upholstered after they were shipped to him.
The side table, a gnarled tree trunk, couldn’t be more different, texturally, from the coffee table, which is by a maker named simply Antonia, who is represented by Housewright Gallery. “She’s the one contemporary designer I was comfortable adding to the mix,” says Pfeiffer, “because her work seems timeless.”
Even as a kid, Pfeiffer was a collector, and in his 20s, when he got a chance to travel to the Philippines, he sent back crates of Spanish colonial art. After studying art and architecture at the University of Washington, in Seattle, he took a series of design jobs that gave him opportunities to treasure hunt, including 12 years as vice president of global store development for Ralph Lauren. (Filling outposts all over the world with real antiques required lots of shopping.)

He later did stints at Starbucks, where he completed 24 locally focused flagships that informed the design of future non-generic stores, and at Rockwell Group, where he helped launch the Shinola brand. He returned to Seattle to join the architecture firm of his friend Steve Hoedemaker, now called Hoedemaker Pfeiffer.

The condo is both his retreat and his salon. “As personal as it is, the design has always been about how I can share the space. What is it like if I have two people over? And what if twenty friends want to hang out?”
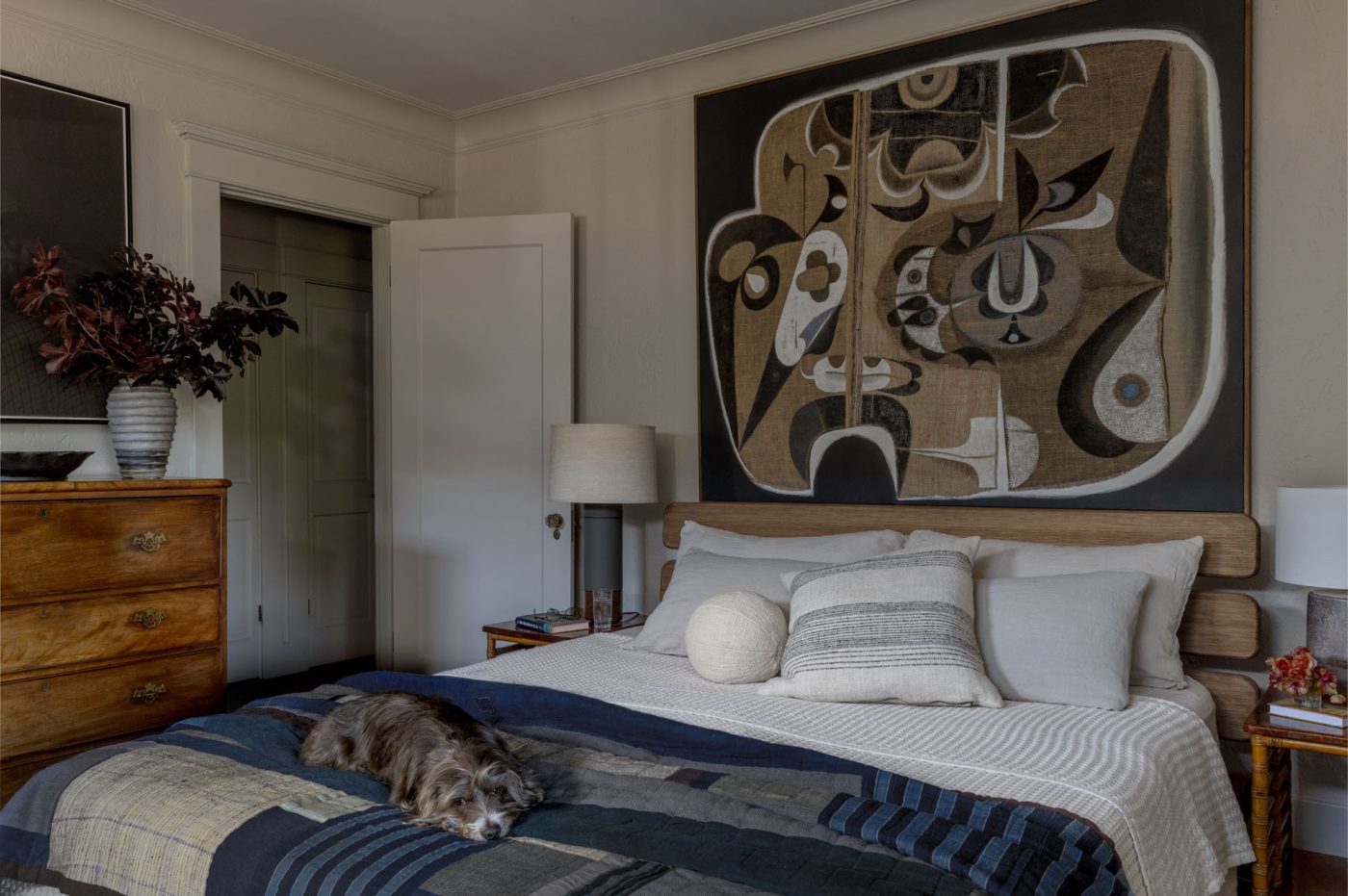
They would join the hundreds of Pfeiffer’s friends that rub elbows on his walls or stand shoulder to shoulder on his bookshelves. The reason the items are layered so tightly, says Pfeiffer, “is that I have so many favorites.”





