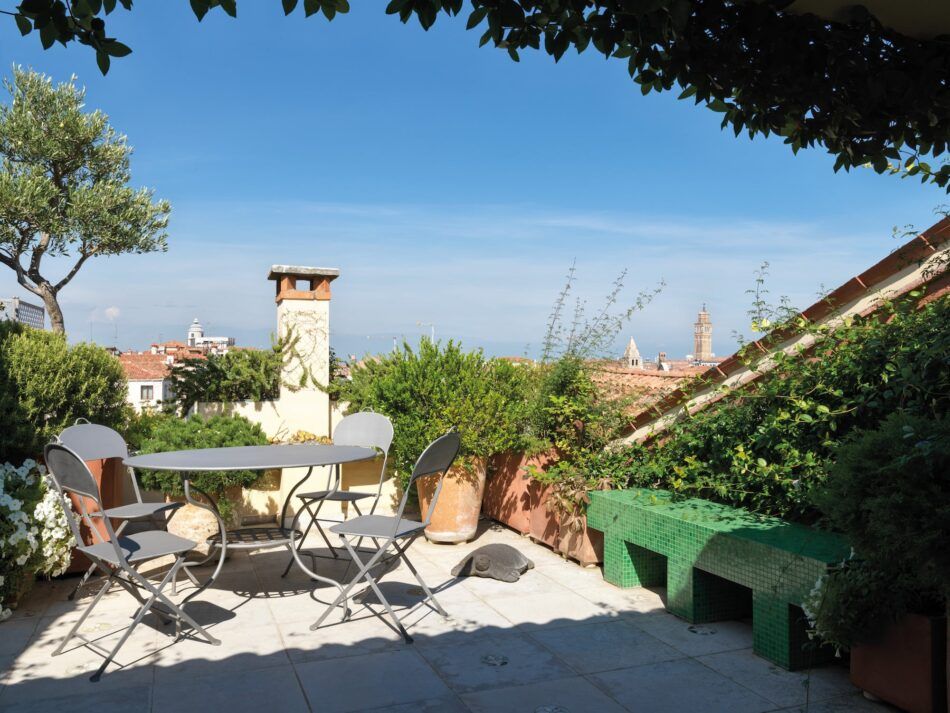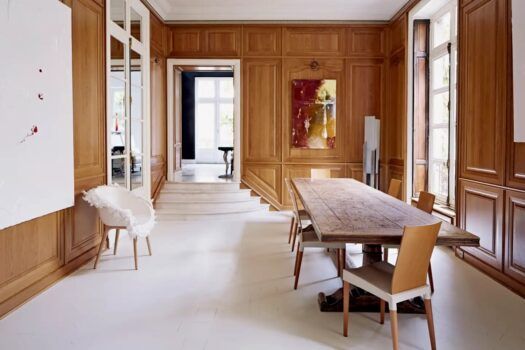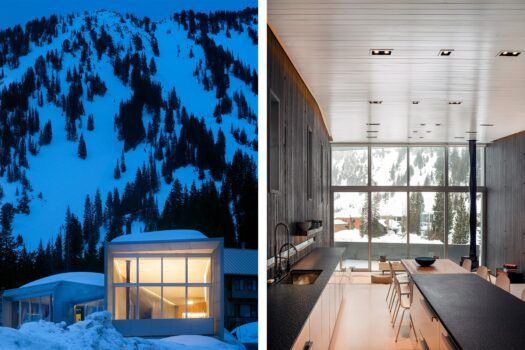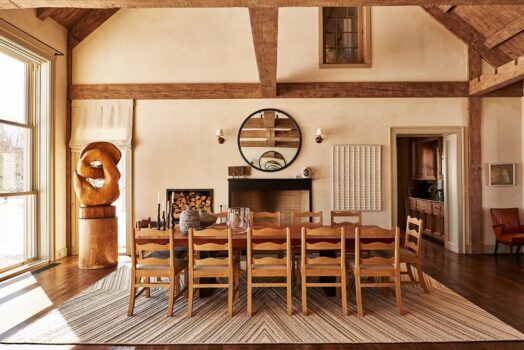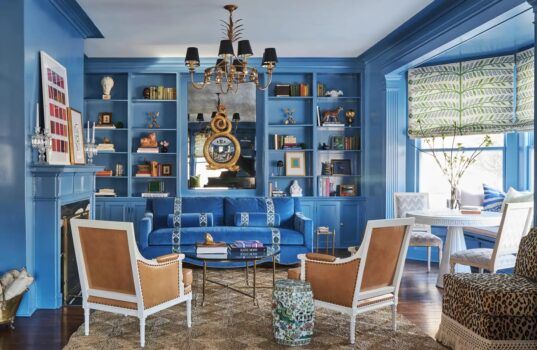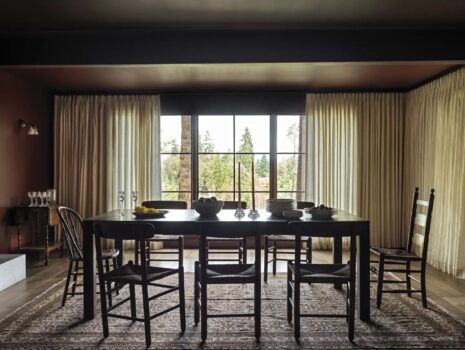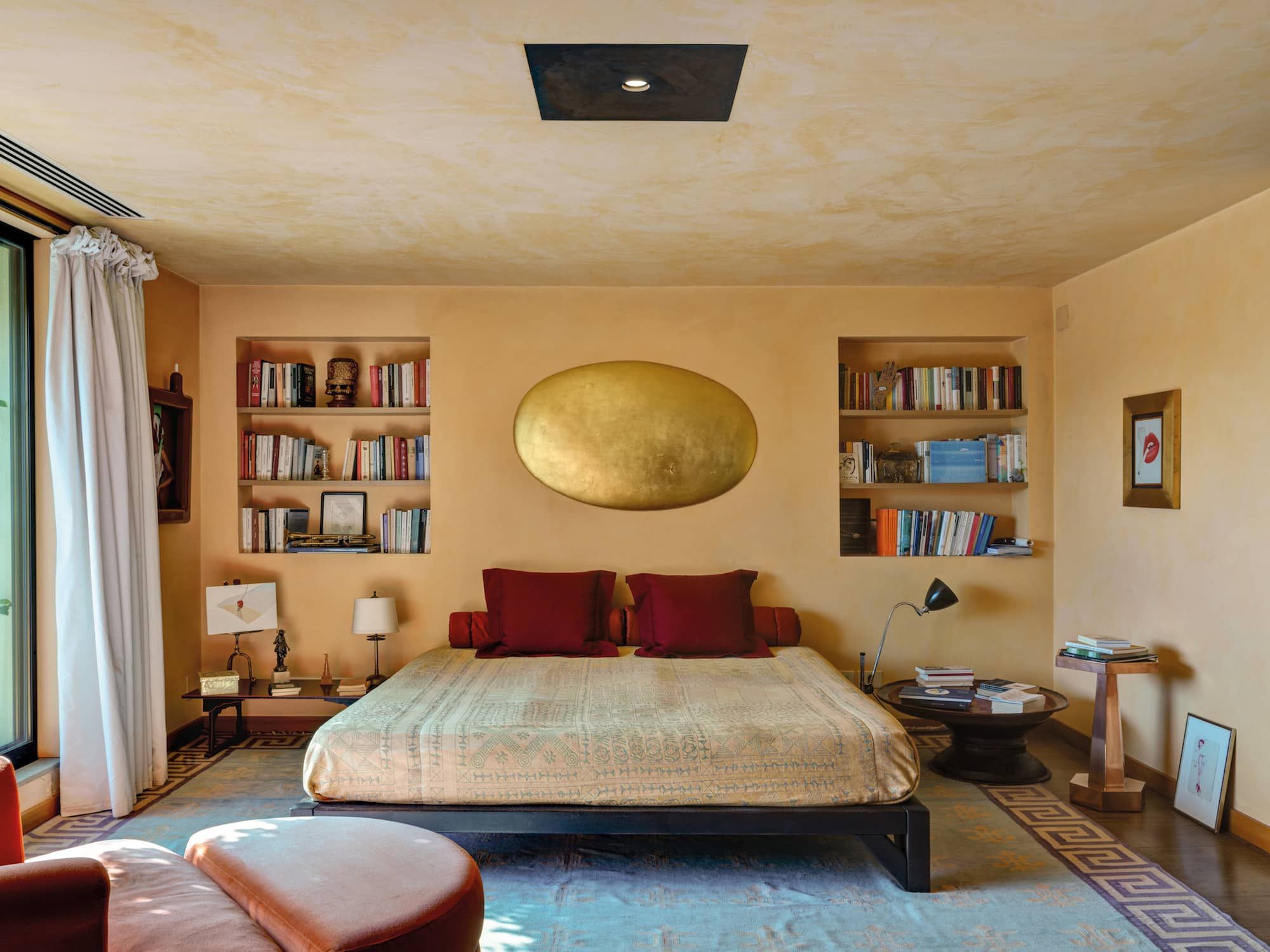
Just behind the Gallerie dell’Accademia, beside the church of San Trovaso and facing a picturesque canal, there is a corner of Venice where the city’s past remains resistant to current trends, tourism, mass-produced souvenirs, technology and the rhythm of modern life.
At a nearby squero, or boatyard, gondolas and other small boats are built and repaired. It dates back to the 17th century, and it is one of the very few still operating in the city.
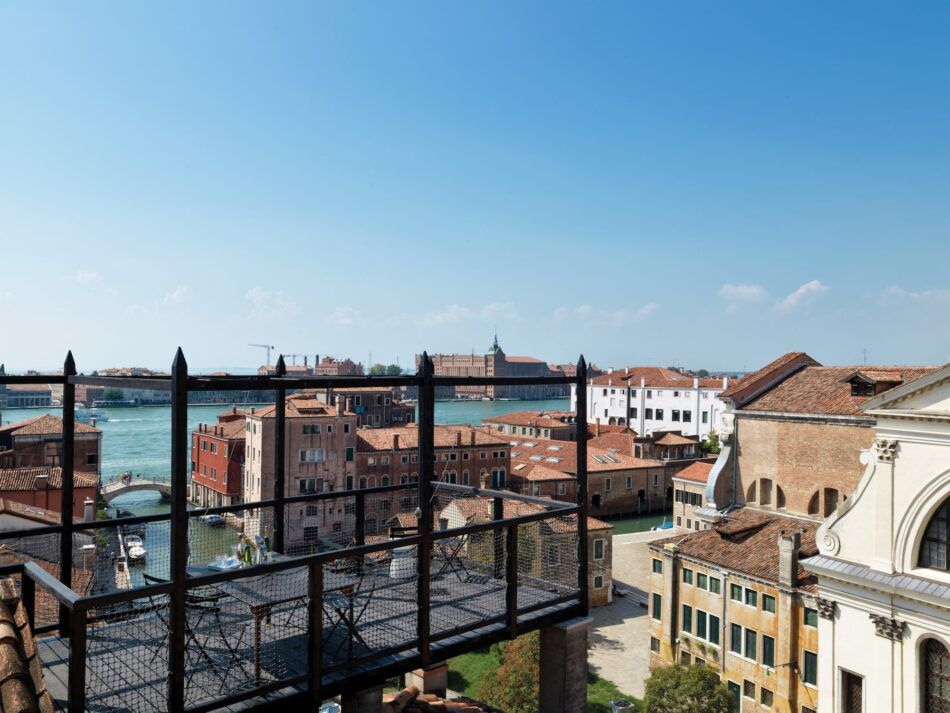
In front of the boatyard stands the 15th-century Palazzo Barbarigo Nani Mocenigo, which has a slightly asymmetric facade and features the late-Gothic features of that period. The brick structure is accented by marble decorative elements around the windows and a sequence of fine columns.
The palazzo’s rooftop has been divided into two areas for relaxing: One is centralized and quite compact, and the other has an open, cage-like layout of wooden poles and a floor surface installed and resting just above the roof. This altana, or roof terrace, sits on posts, perched over the city.
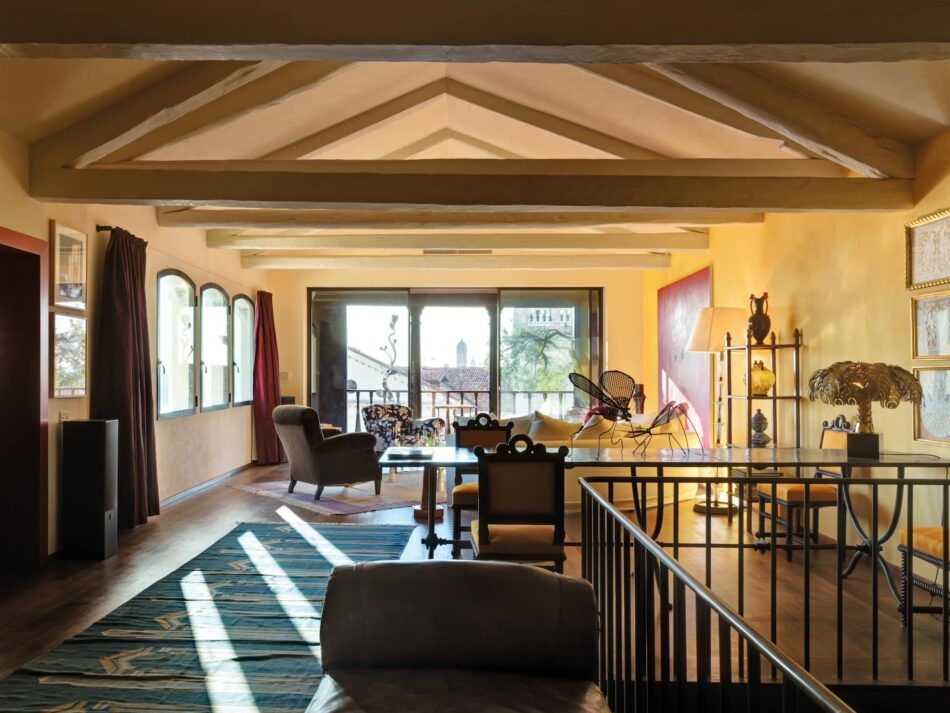
Inside is an apartment with sunlit rooms with both large and small windows framing the spectacular views outside, as if they were a series of paintings. The spaces are punctuated by cozy nooks and charming balconies.
Nonconformist architect and designer Aldo Cibic created this home for his friend Paola Coin, owner of the avant-garde tableware brand Paola C., where Cibic serves as artistic director. But given that the spaces had previously been attics and porches where linens were hung to dry, the transformation took some imagination.
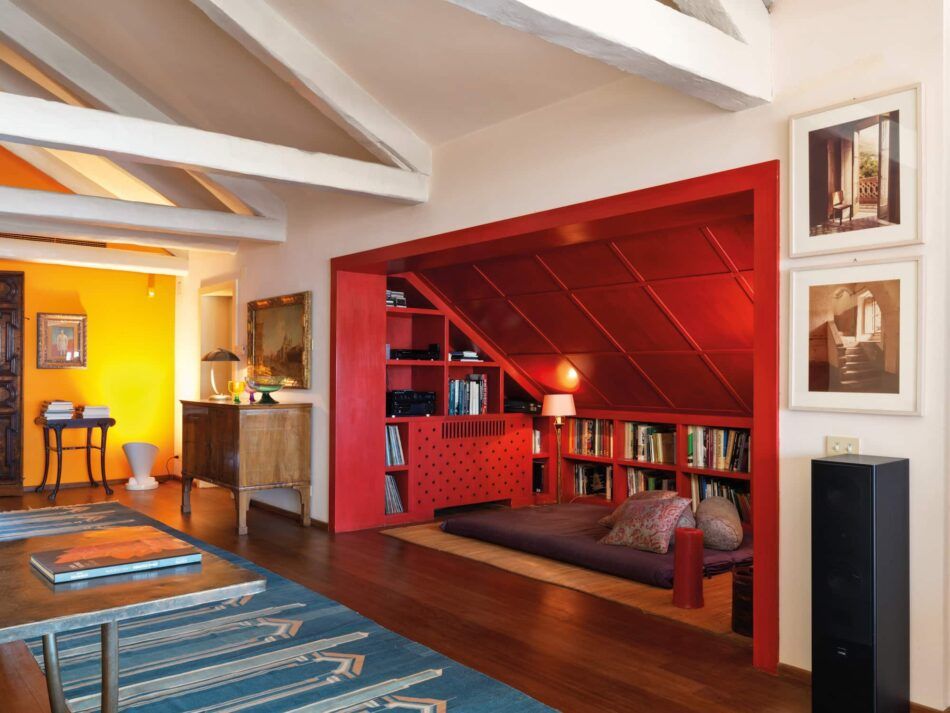
Cibic describes his design as an exercise in “warm functionalism.” He says: “I want the home to be a true domestic environment. We paid a lot of attention to the spaces. The red niche in the living room, for example, was an attic that would be difficult to use, and so it became a precious detail.” He says he also reimagined the front window, “drawing it back to create the terrace. I worked on proportions to generate something that is more authentic than what had been there previously. It makes more sense now.”
The apartment occupies the top two stories of the palazzo. The higher, main level extends lengthwise, bordered at both ends by terraces. The balcony off the living room features a metal sculpture by Ron Arad, and in the sun-drenched interior, a George Condo painting hangs over Cibic’s Otto sofa in white. Parallel to this axis are the red nook mentioned above and the kitchen placed next to the living room, following its entire length.
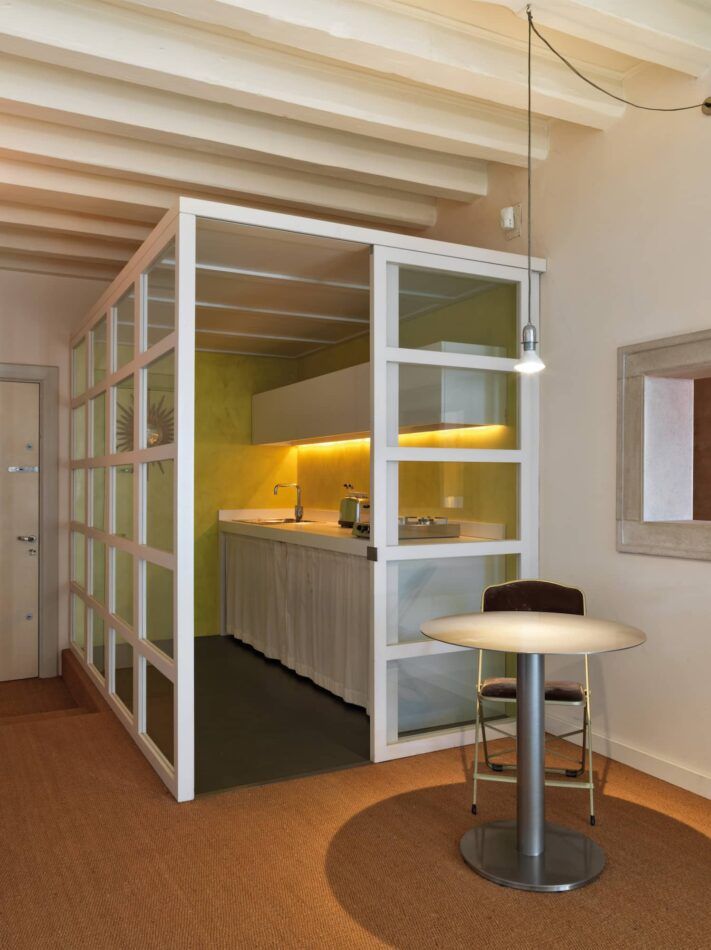
From the living room, a staircase leads to the lower level, which features guest lodging that could also be used as a separate residence. Here, the central area comprises a living room and a small kitchen enclosed by glass partitions.
The lower level also includes a sleeping nook on a raised platform. The interiors are austere, but warm, with just a few pieces of furniture and art. A staircase leads from this floor up to the altana on the roof.
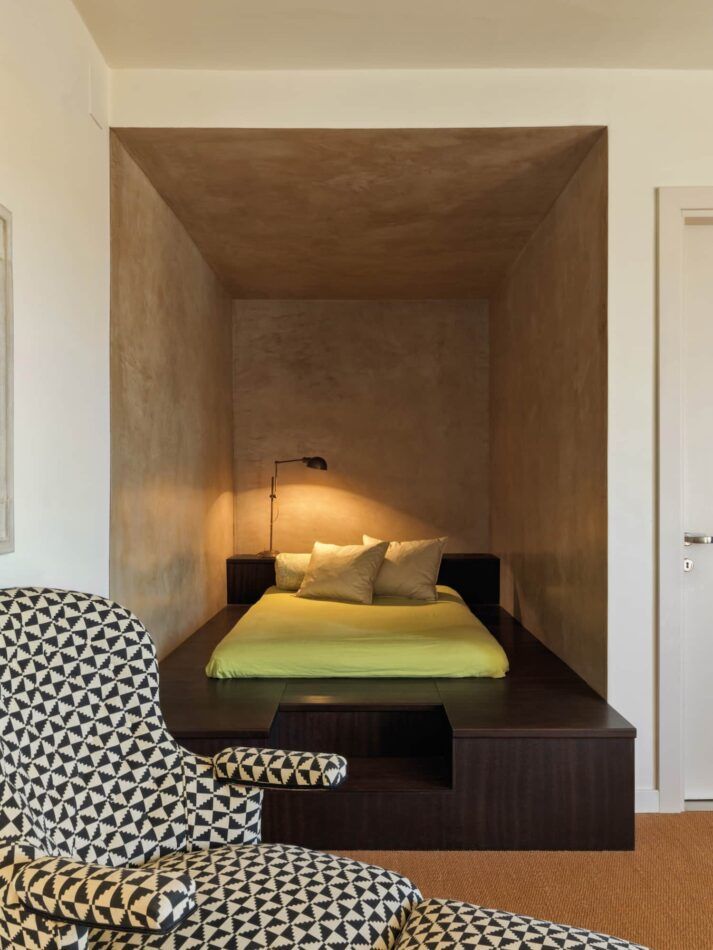
Cibic points out that “it’s a house in Venice that looks to the East. The style of this project would appear to transcend time, and that is what I really like about it. Most of all, however, I like the idea of the genius loci [the protective spirit of a place] that assumes a center-stage position, because what really interests me is to delve below the surface, find the true essence of a situation and then capture that fundamental character. It would be utterly presumptuous to radically manipulate and modify a structure.”
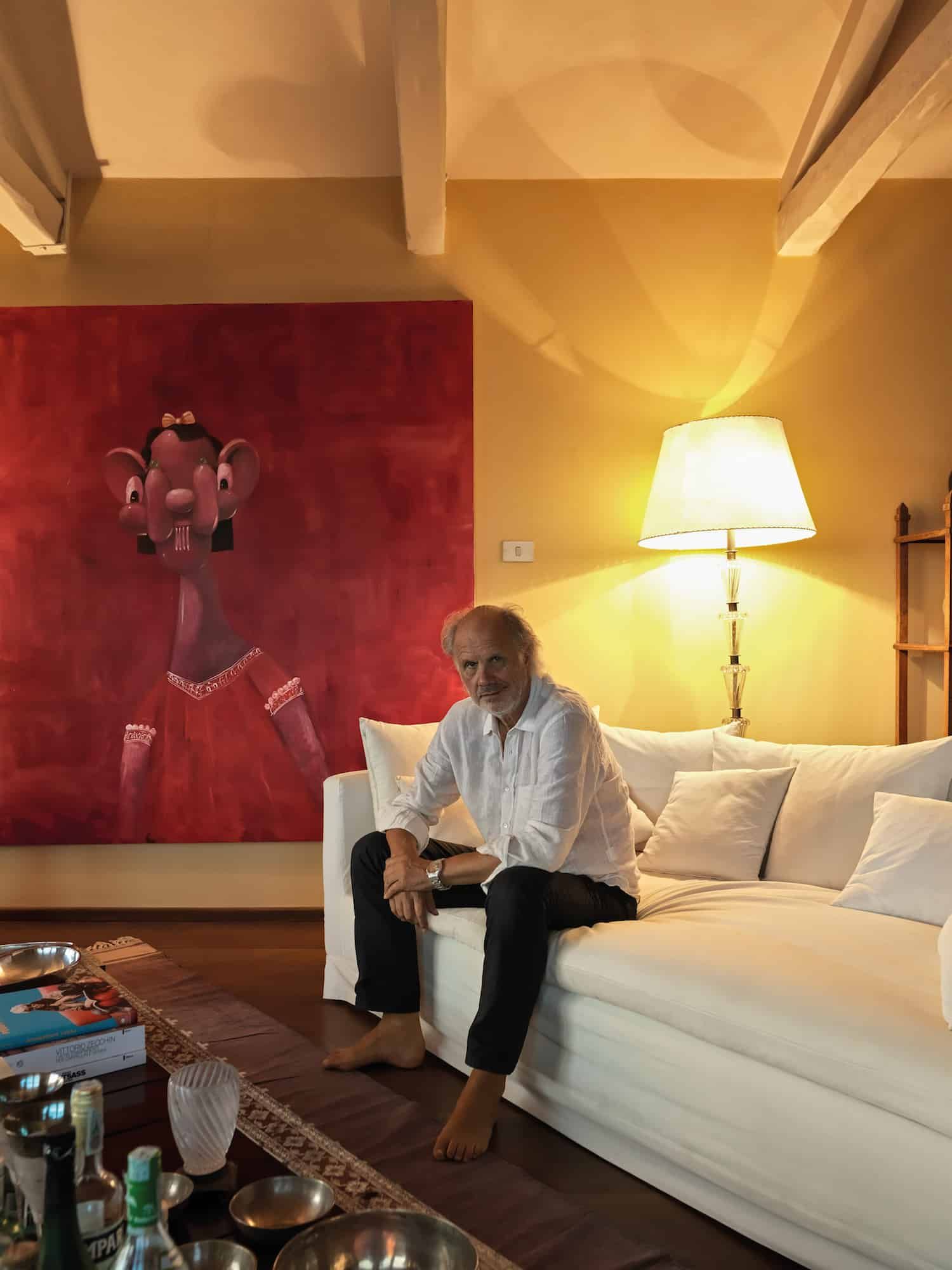
Cibic was born in 1955 in the town of Schio, in the province of Vicenza. At the age of 22 he met Ettore Sottsass, who asked him to join his team at the Sottsass Associati studio and with whom he later founded the Memphis Group. At the end of the 1980s, Cibic set up his own firm, Cibic Studio, and launched a series of furniture designs known as the Standard collection.
Since then, his studio has expanded and has become increasingly well-known, receiving commissions for big architectural projects like cinemas, department stores and airports. Cibic, a theorist, has also become a teacher at the Milan Polytechnic, the IUAV institute in Venice and at the Domus Academy, and he is an honorary professor at Shanghai’s Tongji University. His approach to design is reflected in the current name of his firm, the Cibic Workshop, where new ideas are put to the test.
Cibic himself designed much of the furniture in the Coin apartment: the armchair and bench with a mosaic covering (produced by Bisazza); the living room sofa with a gently curved backrest (a piece from the Standard collection, now produced by Pianca); hexagonal tables in wood with copper coverings; the brushed mahogany bed in the master bedroom (also from the Standard collection); and the simple dining table on the lower level.
There are also vintage furnishings, such as the armchairs purchased from the Milanese antique dealer Grazia Montesi, and the wood and ivory Maharajah’s bed that’s used as a coffee table in the living room.
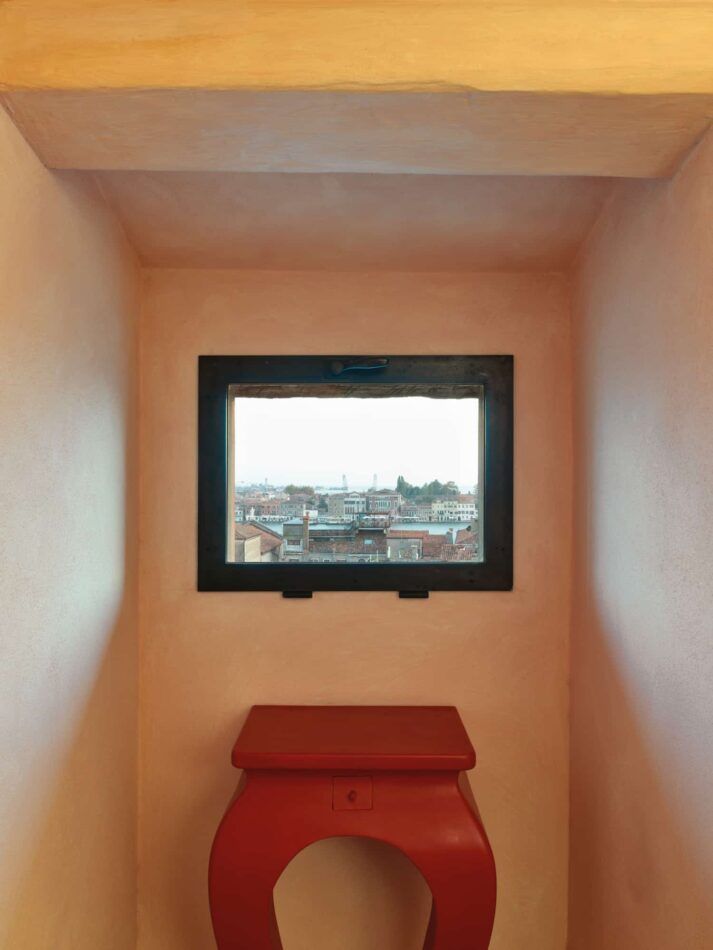
The residence holds many timeless pieces of furniture, like the metallic table and chairs on the bedroom balcony and the French theater seats around the Cibic-designed breakfast table on the lower floor. Elegant touches include a futon upholstered in Fortuny fabric and antique Indian dhurrie rugs in pastel tones.As Cibic observes, the result is a blend of Western and Eastern influences, from the past and the present.
As Cibic observes, the result is a blend of Western and Eastern influences, from the past and the present.
“I worked on the proportions to create something which, in the final analysis, is more authentic than what was there previously,” Cibic says. “These were the roof terraces, the spaces where the linen was put out to dry. This makes more sense.”
