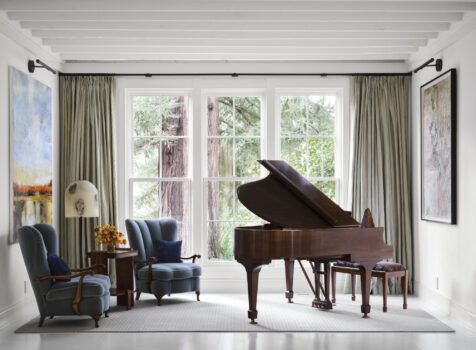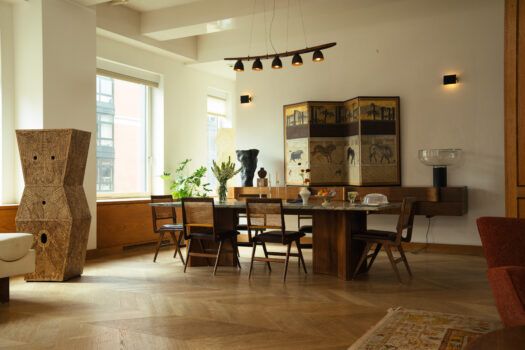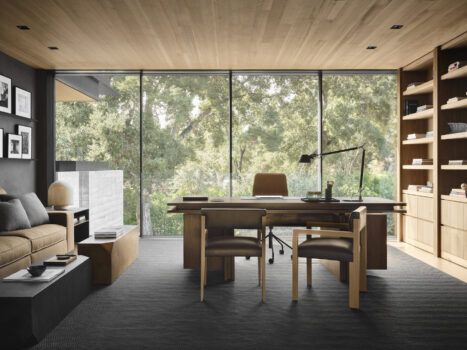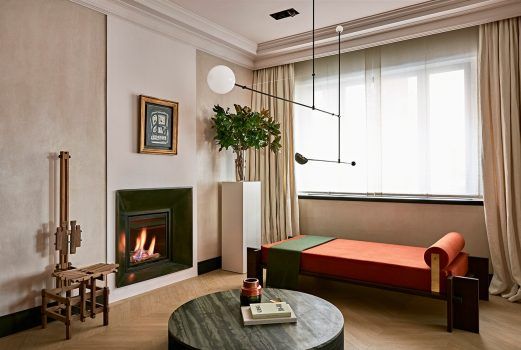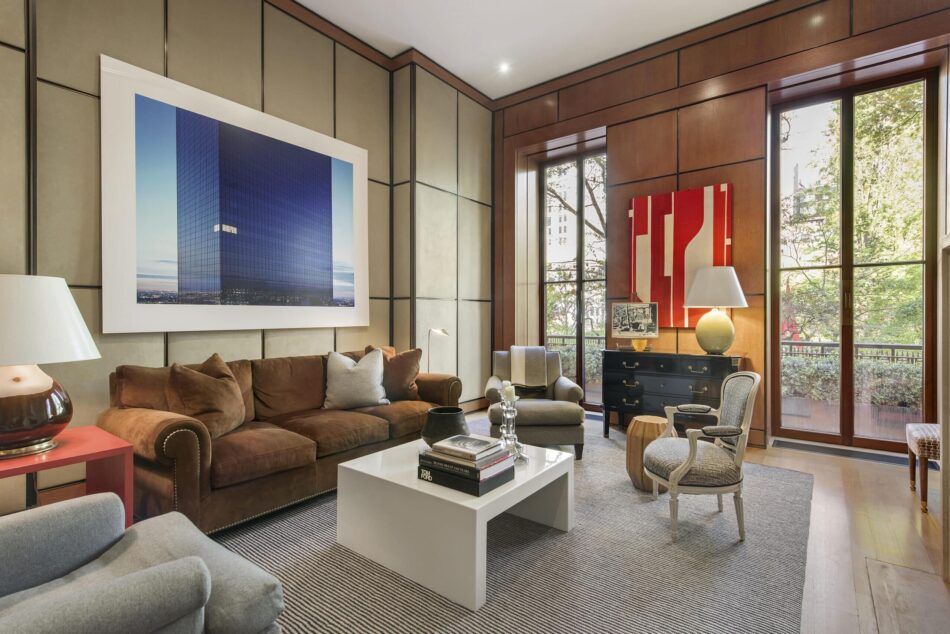
For this Victorian landmark townhouse, Eric Cohler highlighted the owner’s collection of modern masters and photography and created comfortable gathering spaces. Photo by Rich Caplan

Francis Sultana’s client wanted to maximize the effect of backyard garden space and the airy double-height living room in this Manhattan home, which he accomplished with large windows that open onto the garden from the open-concept kitchen and dining area. Photo by Nikolas Koenig
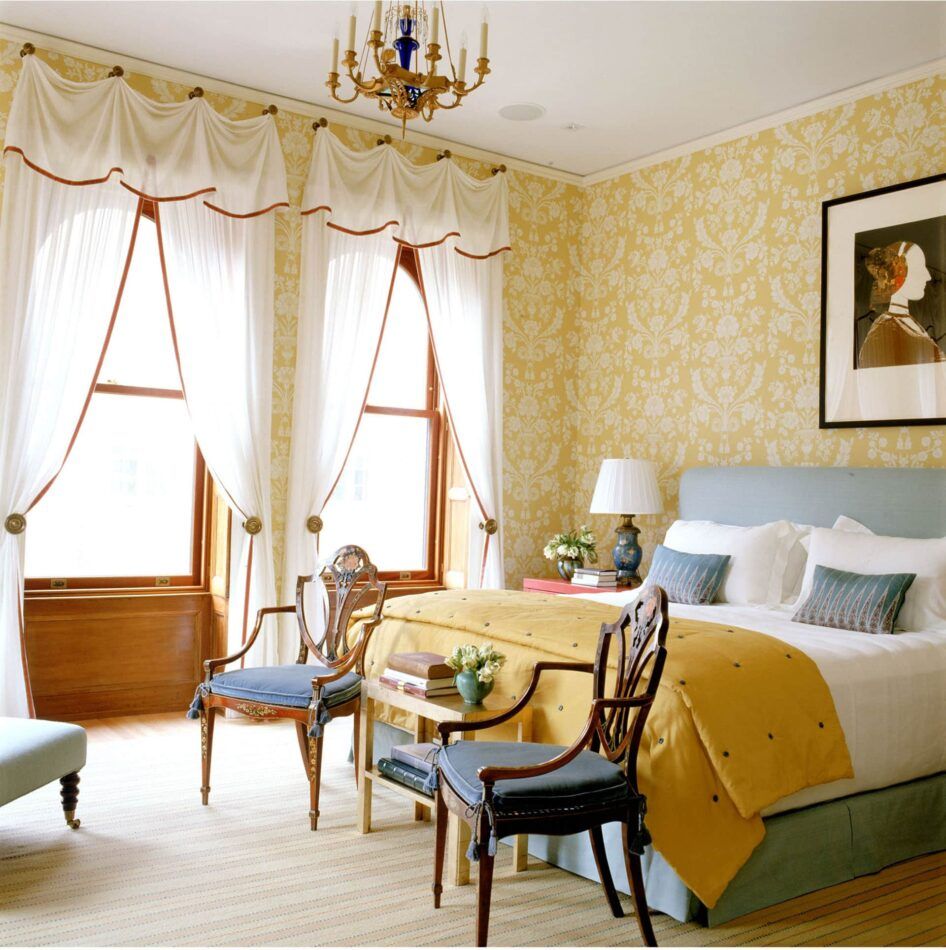
Jayne Design Studio updated this 1889 Carnegie Hill townhouse for a young family, integrating the clients’ collection of English and Continental furniture, including a pair of shield back chairs in this guest bedroom. Photo by William Waldron
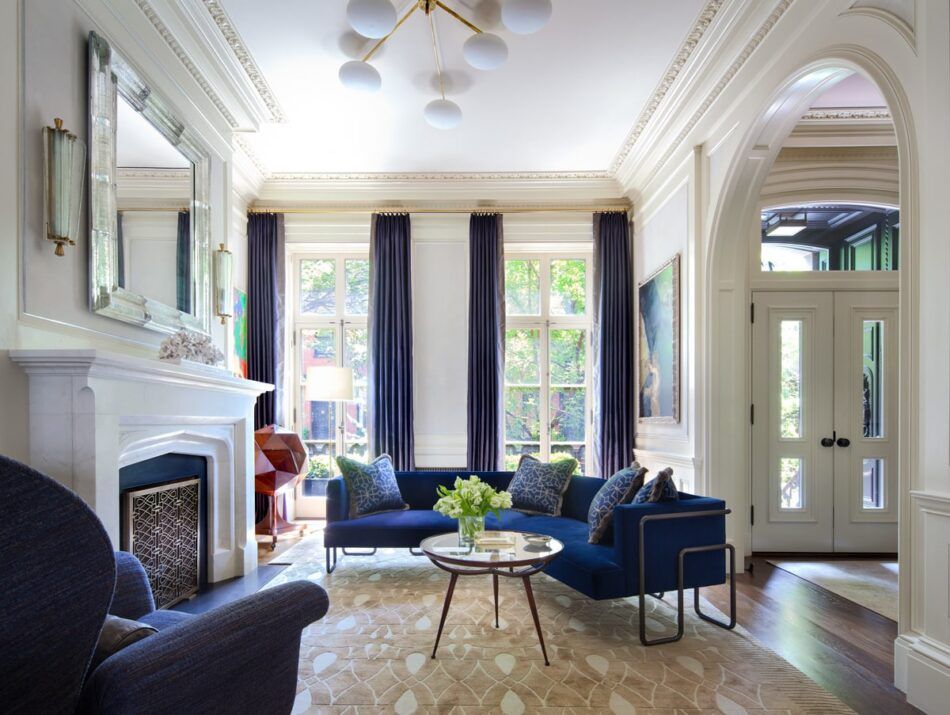
Shawn Henderson designed the interiors of this 1857 West Village townhouse, renovated by Peter Pennoyer, giving them a fresh, modern feel. “Channeling my clients’ more contemporary tastes, I ushered the house into the now by mixing bespoke and vintage furnishings along with custom, hand-painted wall finishes and an interesting assortment of vintage light fixtures throughout.” Photo by Steven Freihon

Kathryn Scott Design Studio created these Parisian-style interiors for New York transplants who used to live in France. The furnishings are a mix of custom pieces designed by the firm, contemporary items and a few antiques. Photo by Ellen McDermott

This six-story, 1904 Stanford White townhouse was returned to its original glory by Fox-Nahem, who preserved (or re-created) the home’s architectural details. The living room features an 18th-century rock-crystal chandelier and a pair of armless tufted chairs by Billy Haines. Photo by Scott Francis
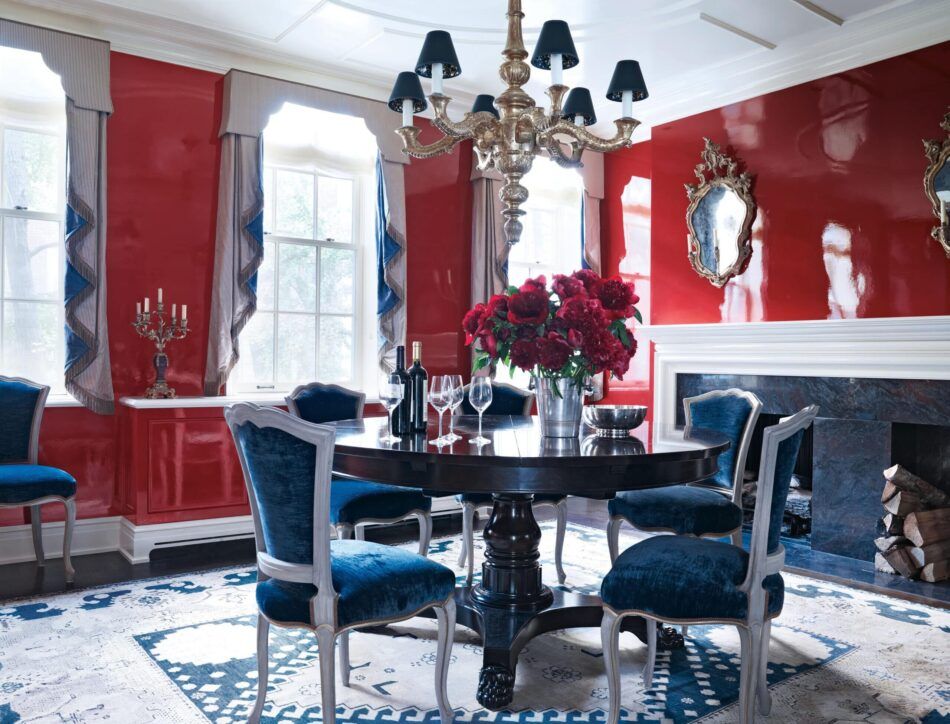
The dining room of this Kemble Interiors–designed townhouse features a 19th-century chandelier, a Doris Leslie Blau rug, and, of course, gleaming red lacquered walls. Photo by William Waldron

Peter Pennoyer Architects completely reconstructed this townhouse and added a vaulted library on the second floor, which was inspired by James Wyatt’s Heveningham Hall. Photo by Scott Frances/OTTO
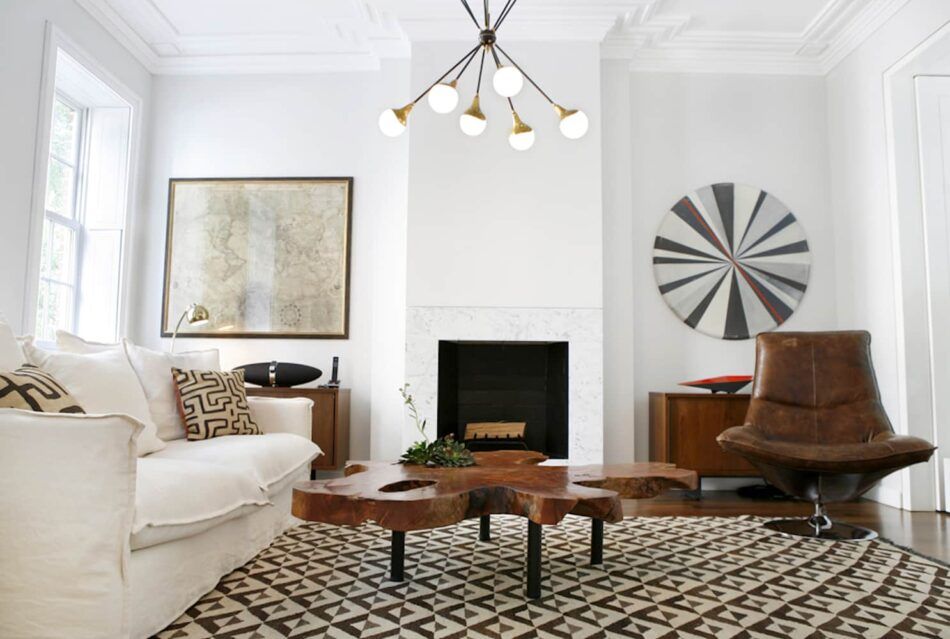
Kelly Behun designed this Greenwich Village townhouse as a relaxing retreat for a Silicon Valley tech giant. She aimed to keep it chic but decidedly low-key by incorporating woven textiles, earthy colors and organic accessories. Photo by Daniel Kulka

Nick Olsen created an artfully layered living room in this Brooklyn Heights townhouse, featuring Louis XV–style armchairs in unexpected fabrics and a striped area rug topped with a hide. Olsen covered a Louis XV–style settee with Art Deco–patterned velvet by Clarence House and added pillows covered in Kuba cloth. Photo by Reid Rolls

A trio of large windows allow light to flood the living room of this Sandra Nunnerley–designed townhouse. The neutral palette keeps the focus on the space’s art and sculptures. Photo by Emily Andrews
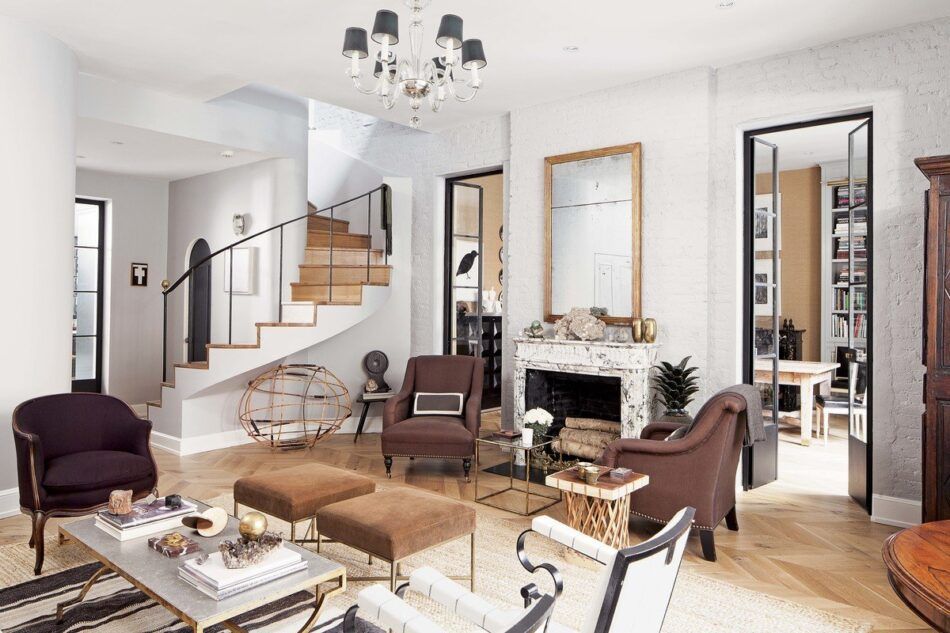
Nate Berkus created a light, airy vibe in this Greenwich Village townhouse, with painted brick walls and textiles in a range of earth tones. Photo by Roger Davies

This distinguished library by Sheila Bridges features built-in bookcases, rich textiles, vintage leather armchairs, and a well-used Victorian fireplace mantel. Photo by Dana Meilijson
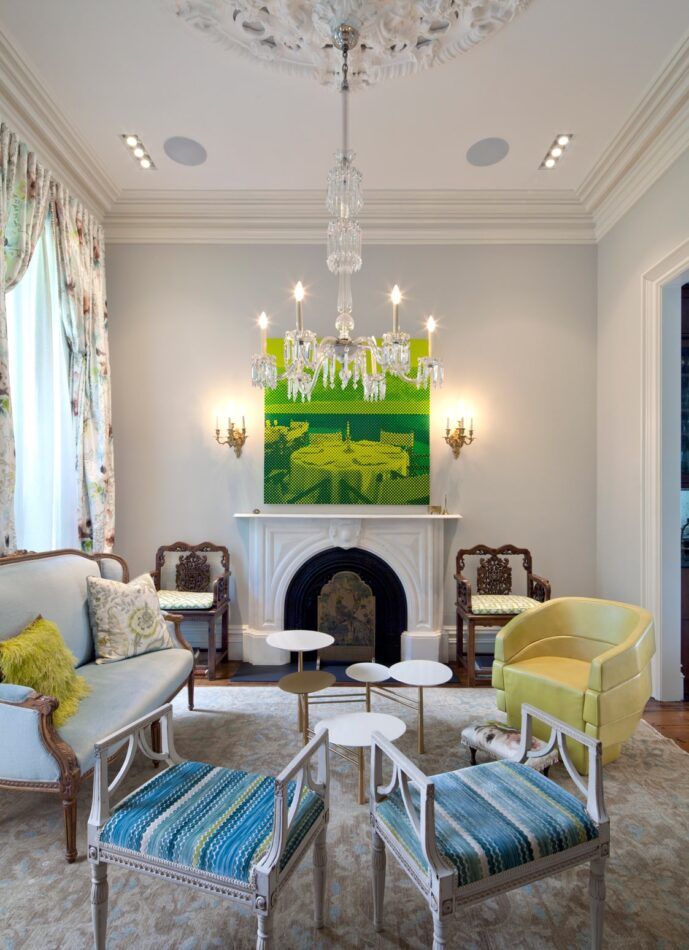
Artwork by Wayne Gonzales hangs above the living room fireplace in this Carroll Gardens townhouse by Tamara Eaton. The space also features an Empire settee, a Pebble table by Nada Debs and an armchair by Moroso. Photo by Rachel Stoller
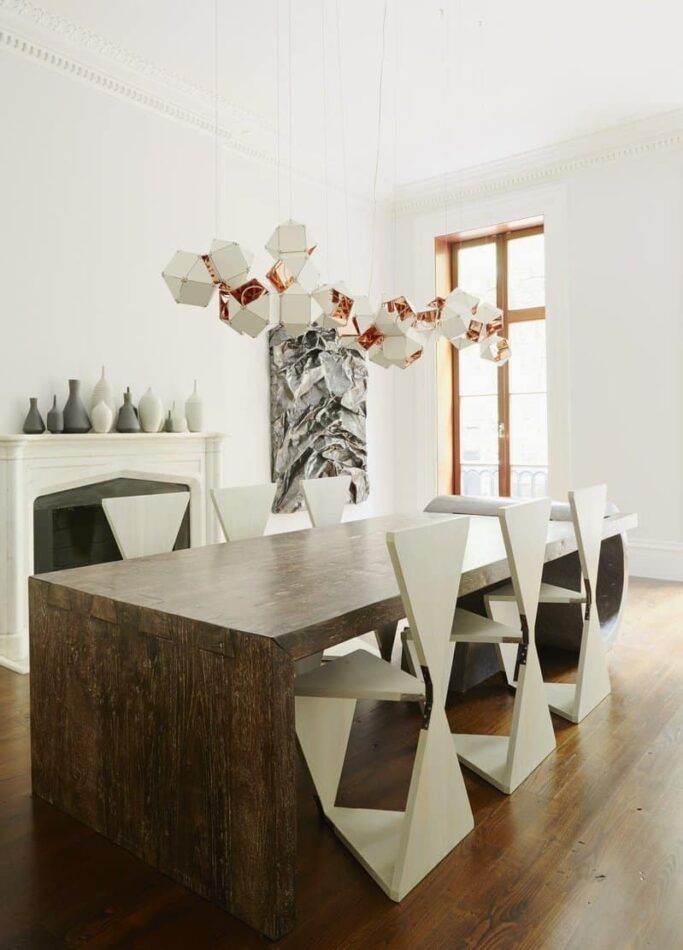
A Welles chandelier by Gabriel Scott hangs over the dining room table and Maximilian Eicke chairs in this Ash NYC–designed Greenwich Village townhouse. Photo by Christian Harder

For this Gramercy Park townhouse, Michael Haverland Architect connected the home’s three floors with a sculptural steel and glass staircase. The dining area features a round steel-and-glass table surrounded by red armchairs. Photo by David Paler

DHD Architecture & Interior Design played with color and pattern to create this vibrant, eclectic family-friendly living and dining space in a Chelsea townhouse. Photo by Emily Andrews

A dramatic, sculptural fireplace spans the double-height living area in this Upper West Side townhouse by Rees Roberts & Partners. Photo by Ty Cole
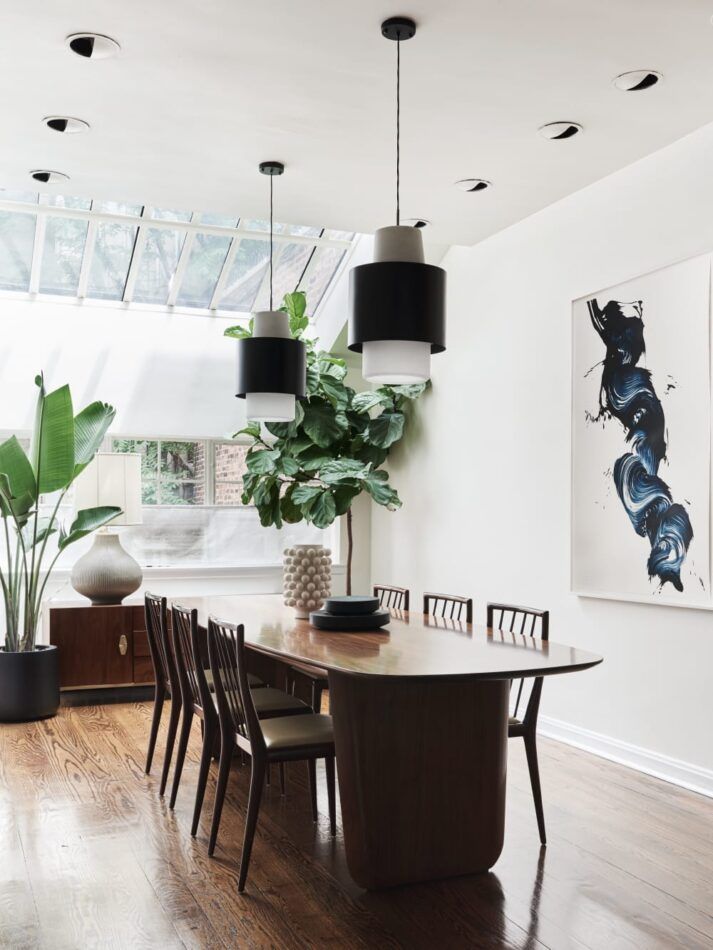
A fiddle-leaf fig tree and banana plant soak up sunshine in the bright dining room of a Giancarlo Valle–designed townhouse. Photo by Brooke Holm
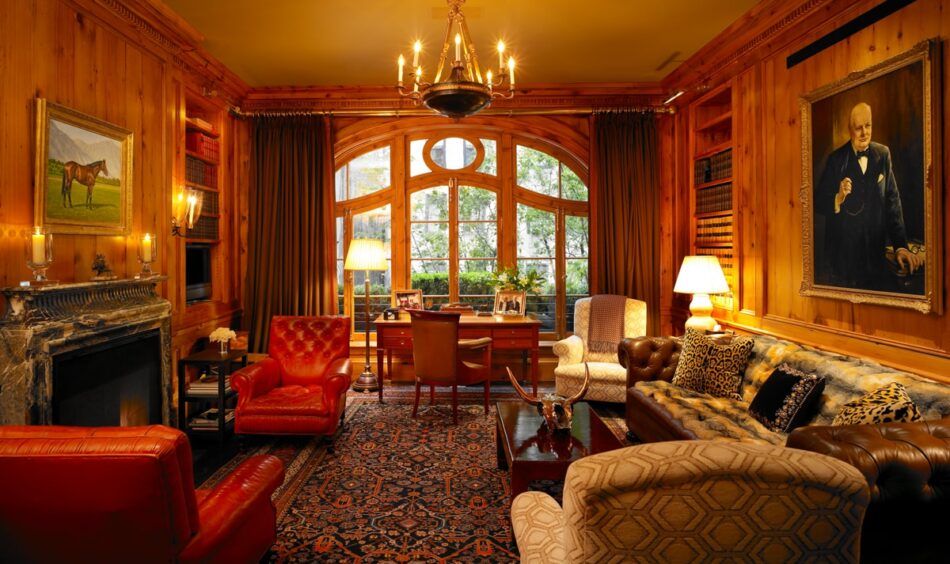
Wood-paneled walls, artwork in gilded frames and a pair of tufted leather armchairs around the fireplace imbue this Upper East Side study designed by Kirsten Kelli with a kind of cozy grandeur. Photo by Stephen Karlisch

For a Greenwich Village townhouse, Sasha Bikoff created this sumptuous bedroom, which features a velvet-upholstered headboard, a fur throw and a plush floral area rug. Photo by Genevieve Garruppo
