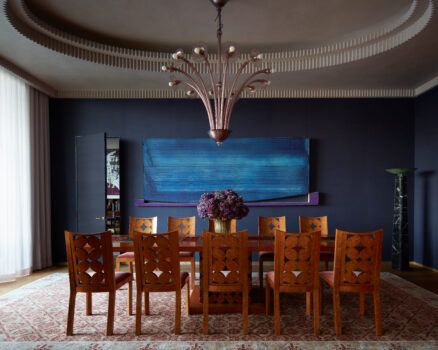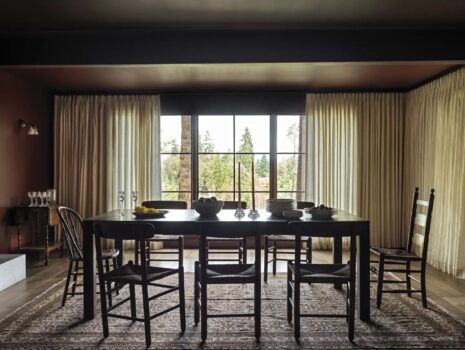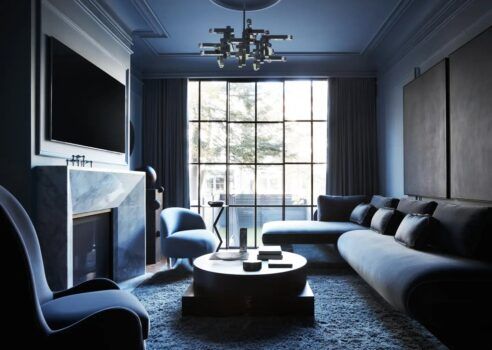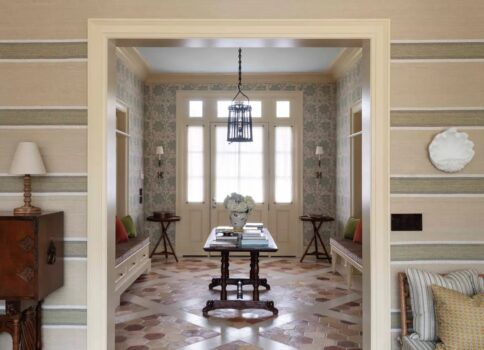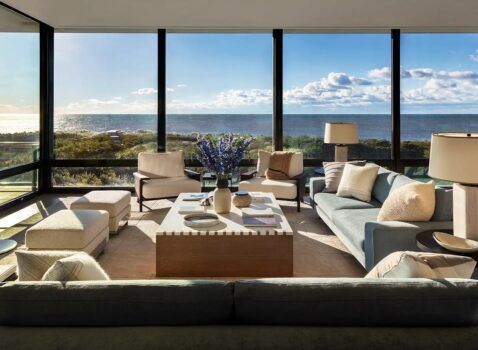Many people dream of living in a house with an old soul. But owning a historic property comes at a price. It often entails undergoing a makeover to enhance the home’s aesthetics and functionality.
Francis D’Haene, the Belgian-born, New York City–based architect and founder of D’Apostrophe Design, has extensive experience working on this type of project. Here, he tells us how to update older interiors through a combination of simplicity and refinement.
Emphasize Double-Height Spaces

Photo by Bart Michiels
“This five-story townhouse with four bedrooms was designed for a family of art dealers, and it features a 25-foot-height dining area. Our design centered around French limestone, teak, Brazilian mahogany and rosewood throughout the 4,500-square-foot townhouse. In adding double the height to the dining room, we removed space from the parlor floor, making the house feel bigger.”
Tie Everything Together
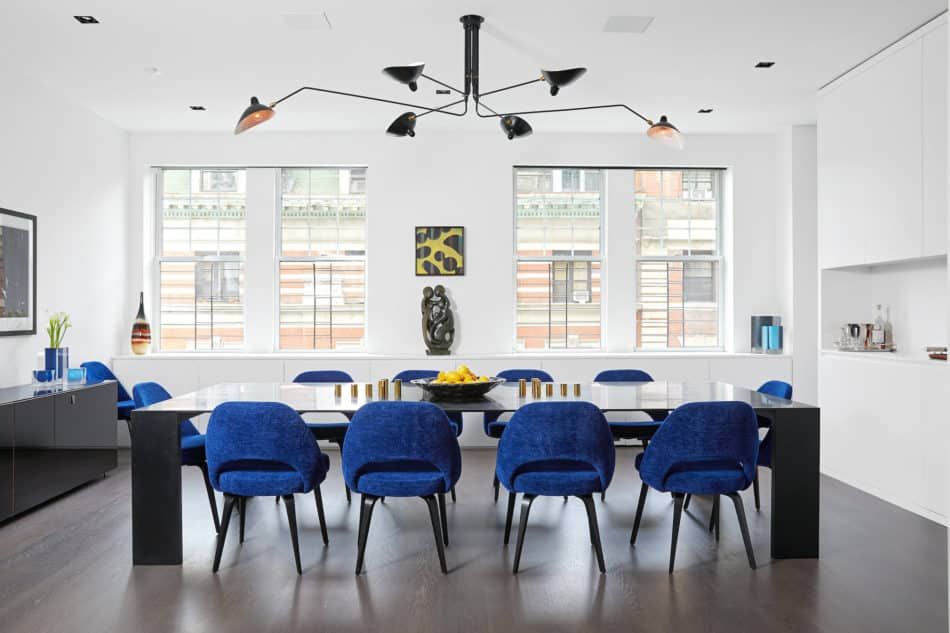
Photo by Aaron Thompson
“This was a renovation for a family of entrepreneurs with two kids in a four-bedroom duplex apartment with grey floors. Floating cabinetry was used to separate space without enclosing or cutting off the spatial boundaries. Dark stained oak, solid walnut, plaster and limestone are key elements in this 4,000-square-foot home. Indeed, the contrast between dark floors and white walls help to make the space feel more open.”
Open It Up

Photo by Gregory Holm
“This renovation was done in a beautiful 8,500-square-foot triplex apartment, with a 2,000-square-foot roof deck, for a family with three children. We used stainless steel, rift-cut white oak, white lacquer and gray-stained oak to tie all the design elements together. The living/kitchen/dining room has an open floor plan on the main floor, with sleeping on the upper level and playing plus media on the lower one. The layout gives the space a loft-like feeling, with the functionality of a townhouse.”
Reorganize the Space

“The kitchen was placed in the center of the parlor floor as the kitchen is usually where the family and guests gather.”
Use Lines of Sight

Photo by Collin Hughes
“For a loft with relatively low ceilings, we used shorter furniture to draw horizontal lines of sight.”
Bring Drama to Your Decor

Photo by Costas Picadas
“By adding a ladder-like bookcase above the fireplace, the vast blank wall becomes more interesting while keeping the room focused on the art and emphasizing the space’s double height.”

