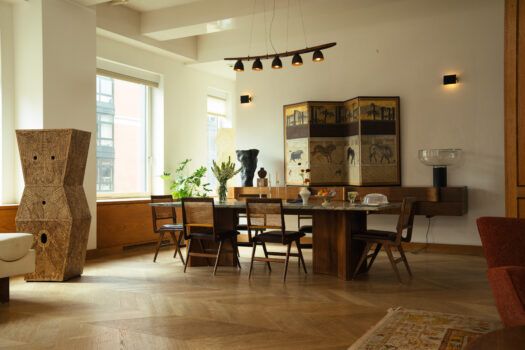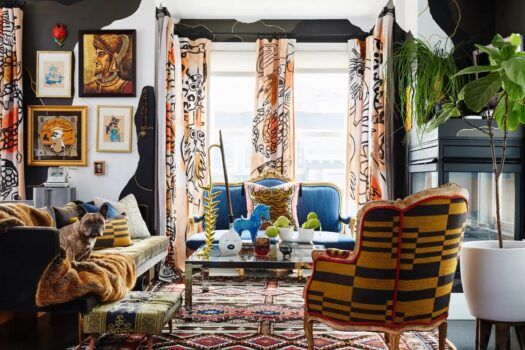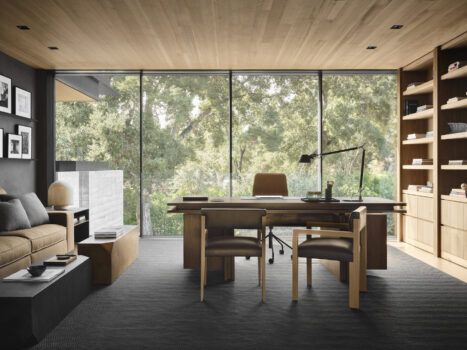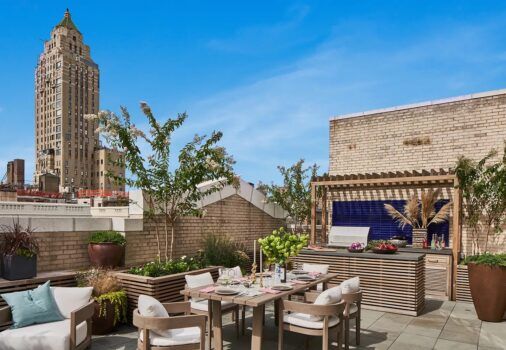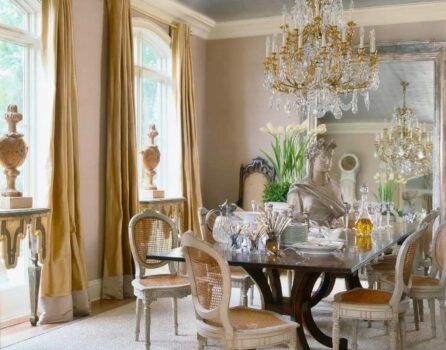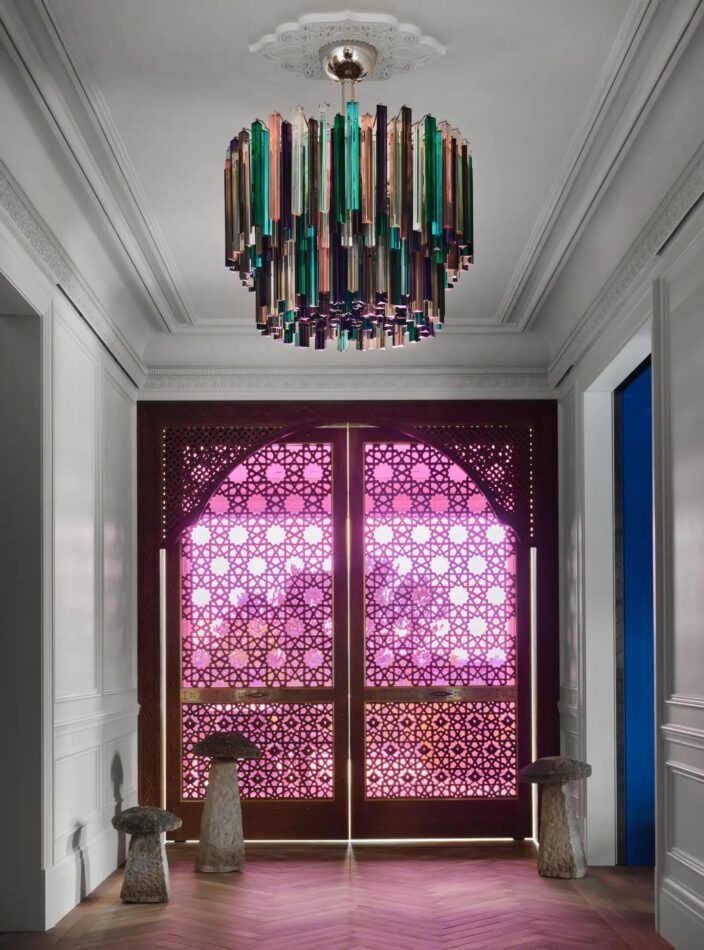
In San Francisco’s Haight-Ashbury neighborhood, Nicole Hollis turned a stately Colonial Revival residence into a one-of-a-kind family home while preserving its 19th-century charm. “This hall is a perfect representation of the client — it’s elegant and full of bold style and fearless color,” Hollis says. “The home is a collection of rooms bathed in all the colors of the rainbow, and the pendant provides a hint of the journey to come.”
The multitiered Murano glass chandelier is custom made. The “mushrooms” that Hollis stationed by the door are antique staddle stones (used to lift granaries off the ground to deter mice), which provide a whimsical bit of history to the room.
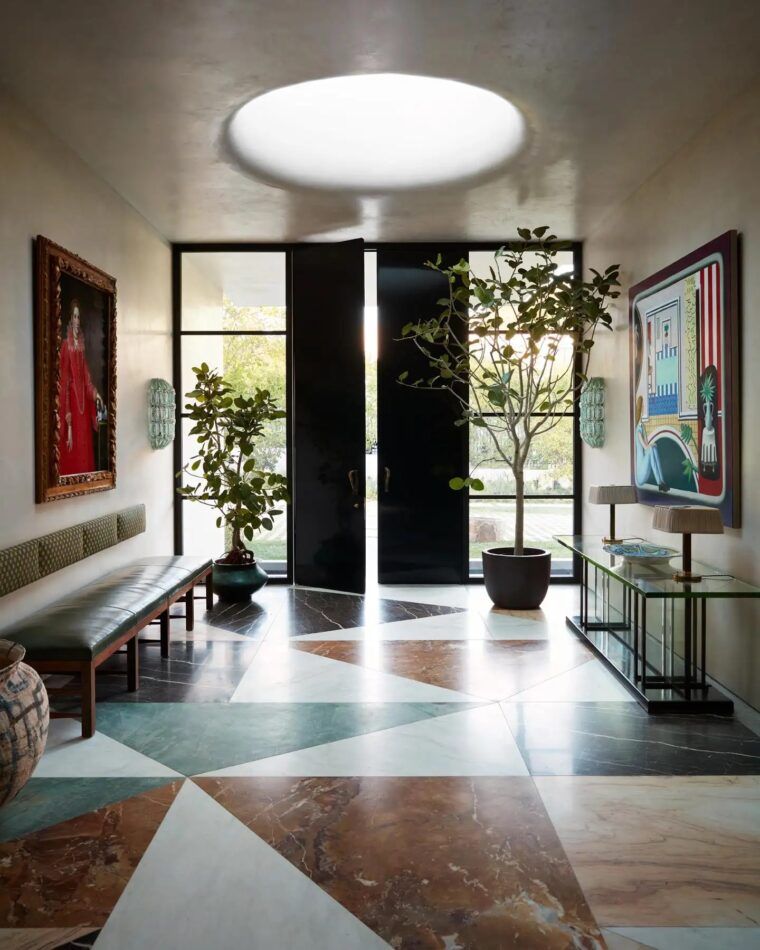
“This entry is grand, bold and timeless,” says Pamela Shamshiri, referring to the foyer of a home in Los Angeles’s Trousdale Estates. “The floors are a nod to mid-century Italian design and form a backdrop to showcase the client’s stunning art and furniture collection.”
Shamshiri placed contrasting artworks — an Italian 16th-century painting and a contemporary piece by Jonathan Gardner — on either side of the space. Sconces by Flavio Poli flank the door, while a Travail Français console table balances the custom bench across from it.
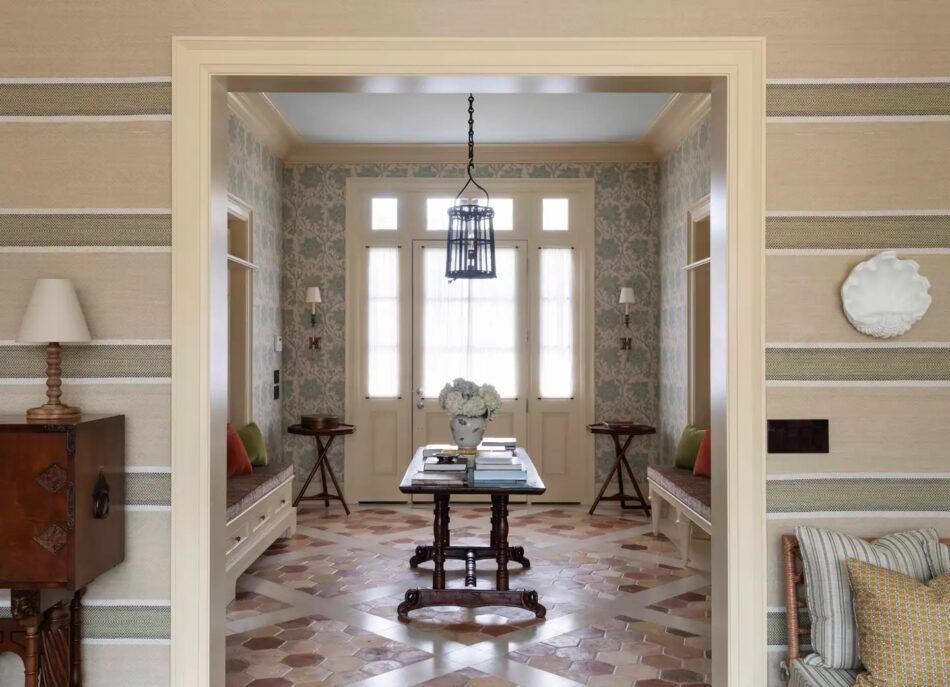
For a house in the Hamptons, Robert Couturier took inspiration from an English country home but used strict editing to keep the look crisp and clean. “I love the symmetry and the variety in the scale of the patterns — especially the floor and the Soane Britain wallpaper,” he says of the entry hall. “It sets the tone for the rooms that follow, which are rich in design, color and texture.”
Couturier found the centerpiece, an antique Spanish Colonial table, as well as the two bamboo-and-grasscloth tables by the door, on 1stDibs.
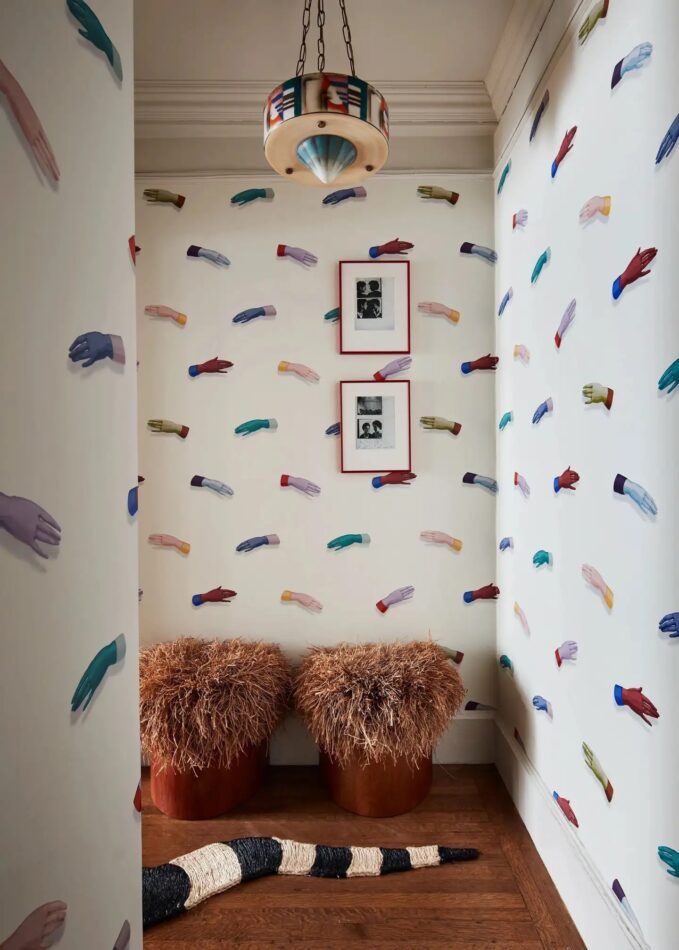
The New York City apartment of Adam Charlap Hyman — one half of design team Charlap Hyman & Herrero — is very personal, filled with the things he loves. The personal touch starts in the front hall with the Schumacher Manos wallpaper, which he designed with his mother, the painter Pilar Almon. Mom also gets a shoutout in the pictures on the wall, portraits of her by photographer Francesca Woodman. Charlap Hyman designed the Serpiente rug for Schumacher’s Patterson Flynn division, styling it here with a pair of raffia stools and a Czech Art Deco chandelier.
“I like walking into this foyer because it’s cheerful and inviting,” he says. “The hands wallpaper makes it seem larger than it is, and I like being met with a lot of color when you come into someone’s house.”
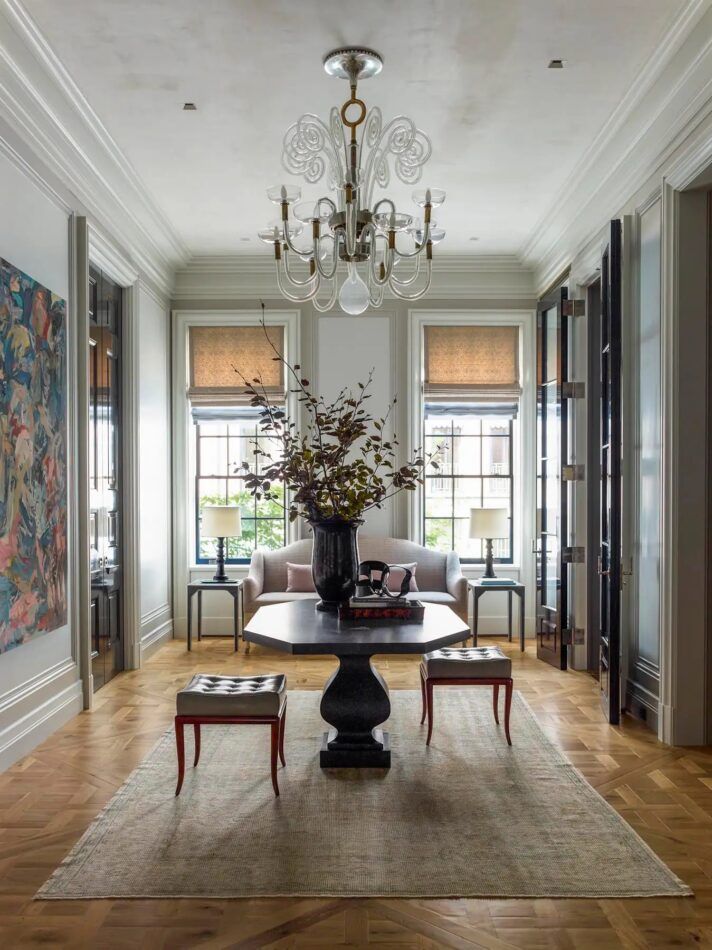
In a townhouse in New York’s Greenwich Village, Steven Gambrel created a serene entryway that envelops visitors with impeccable millwork and handmade parquet floors while providing exciting juxtapositions of new and old, grounded and floating.
The sculptural bluestone table is by Axel Vervoordt, and the chandelier, found on 1stDibs, is by Carlo Scarpa for VENINI. “The stone table has a masculine heft to it, whereas the chandelier is light and airy,” Gambrel says. “I like how the solid meets the transparent.”
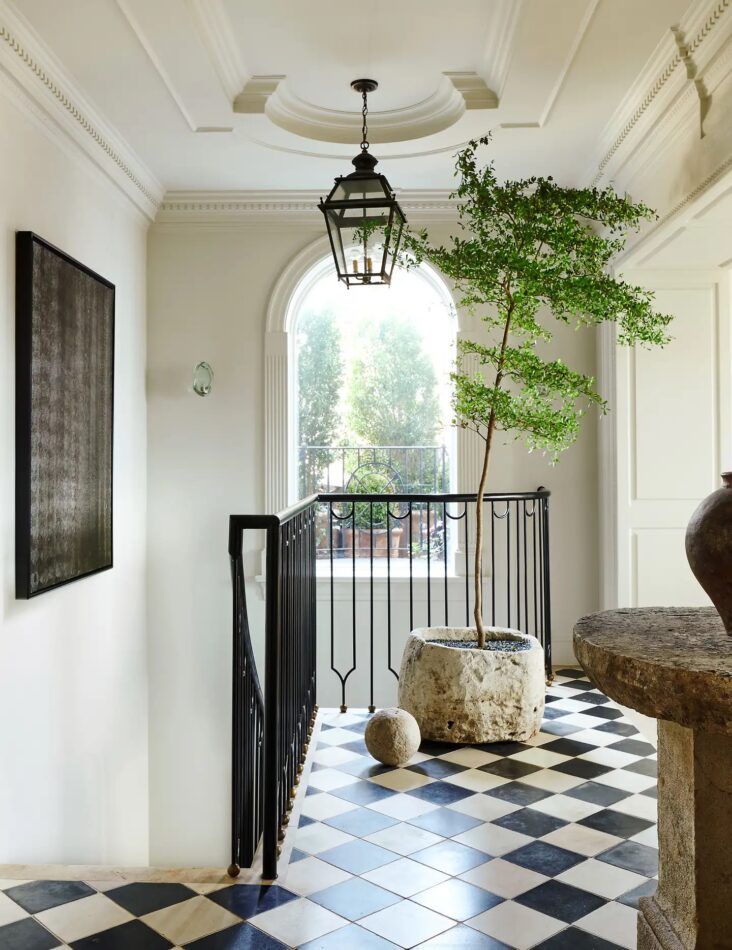
“The entry embodies a simple and timeless feel. With statement flooring and intricate trim details, we kept the decor minimal,” says Jeremiah Brent, describing the New York City townhouse that he and husband Nate Berkus sold in 2016 and then repurchased in 2021. “Our entire home is an exercise in balance. My husband’s more traditional taste paired with my moody, modern style has brought us to a place that feels authentic to who we are as a family.”
In the hall, the couple’s aesthetic program encompasses a stone garden table purchased on 1stDibs, an antique Indonesian stone planter and a French lantern from Old Plank Road.
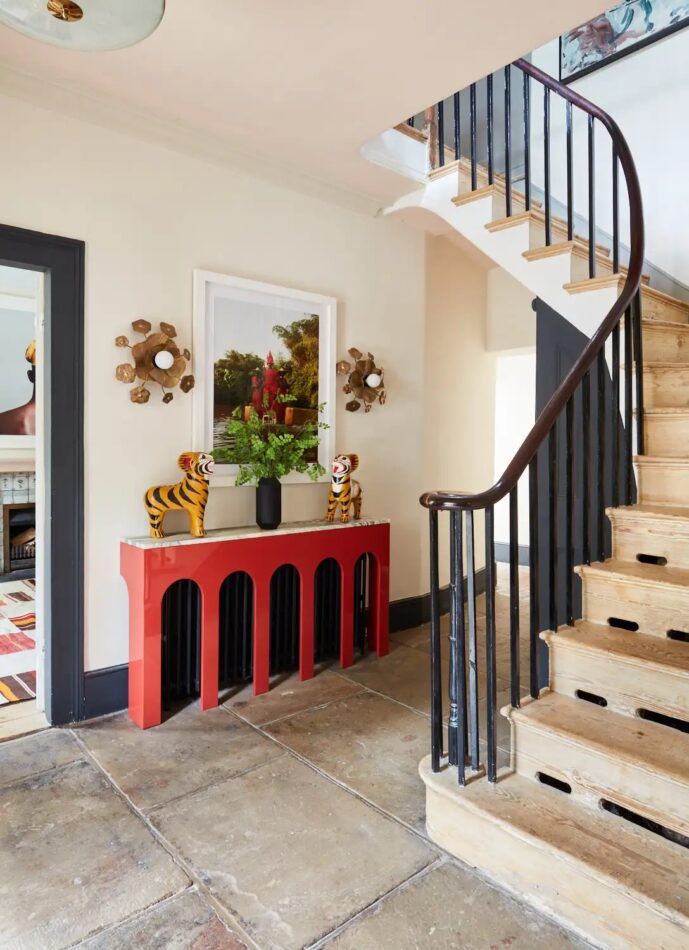
Sophie Ashby didn’t try to hide the large radiator in the foyer of her East London gem. Instead, she turned it into a stand-out console by designing a bright-orange-lacquered radiator cover with a Cipollino marble top. Then, she topped it with tiger-bank sculptures and lit it with vintage brass sconces.
“I love the way the entrance hall is such a gloriously Georgian affair and the staircase is showcased in all its magic,” Ashby says. “I fell in love with the bones of this house as soon as I walked in, and it has been the perfect blank canvas to dress and enjoy ever since.”
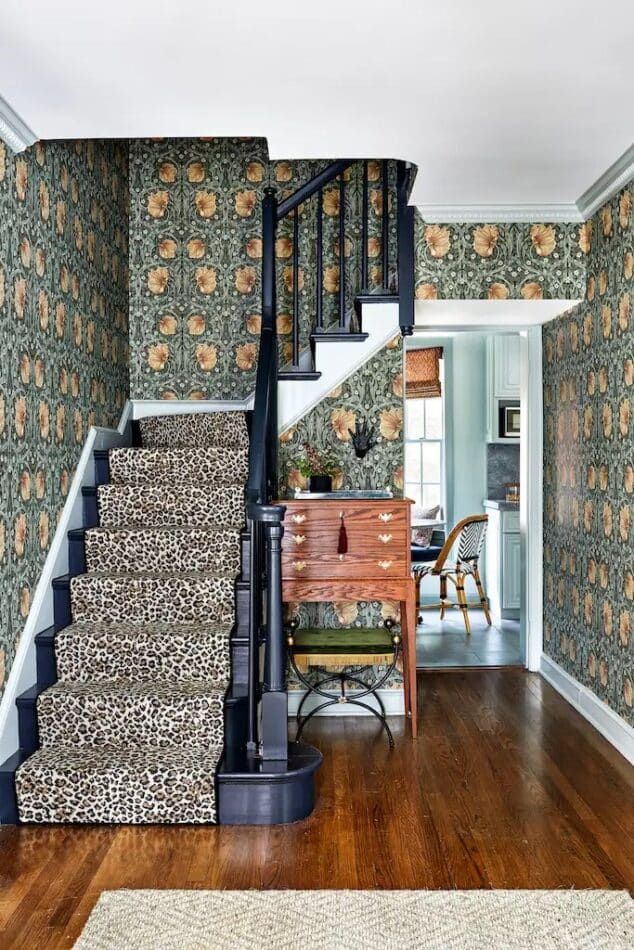
“When you see this space, you know you’re in for a ride,” Zoe Feldman says of the entryway in a lively family home in Washington, DC. “This client is a self-proclaimed maximalist, so we went for a whimsical, old-world feel.” Helping to achieve that is the William Morris wallpaper — a nod to the client’s love of British design — and the leopard-print stair runner.
“Because the client has two young children, the space also has to be functional,” Feldman notes. “The leopard print is timeless and playful but also wears well, and the small console provides a space for mail, mittens or whatever little items need a landing spot.”
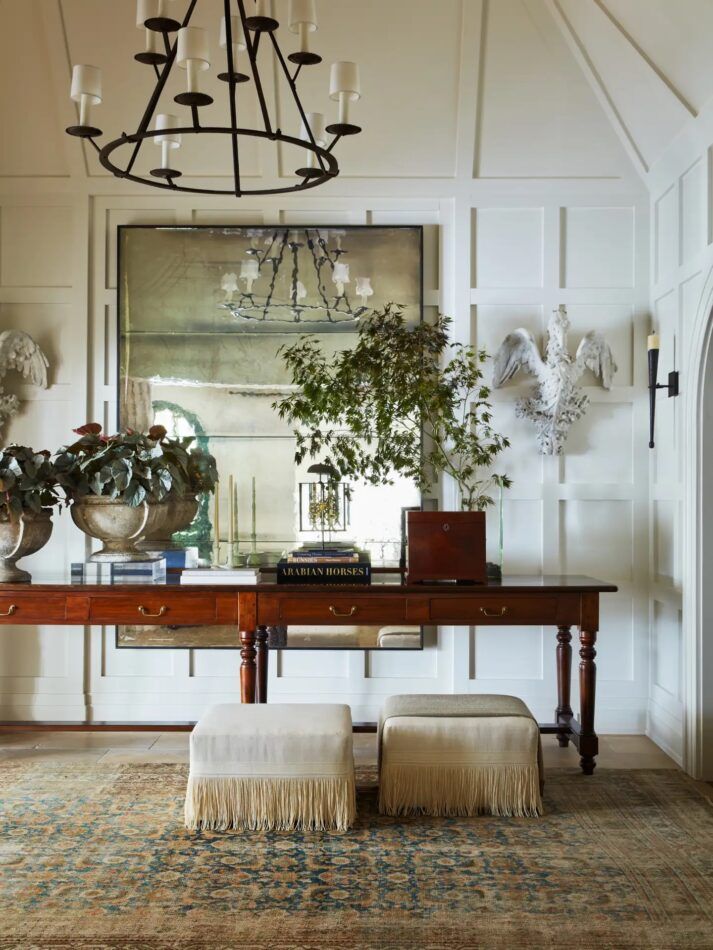
The team at McAlpine updated a traditional residence in the Nashville suburb of Forest Hills for a young family. “The entry foyer was all natural wood and upholstered walls,” says firm principal Ray Booth. “We removed the fabric and painted the entire space a warm white to create a timeless introduction to the rest of the home.”
For the furnishings, Booth chose an antique walnut, four-drawer draper’s table, which he purchased on 1stDibs, and an antique Persian Doroksh rug.
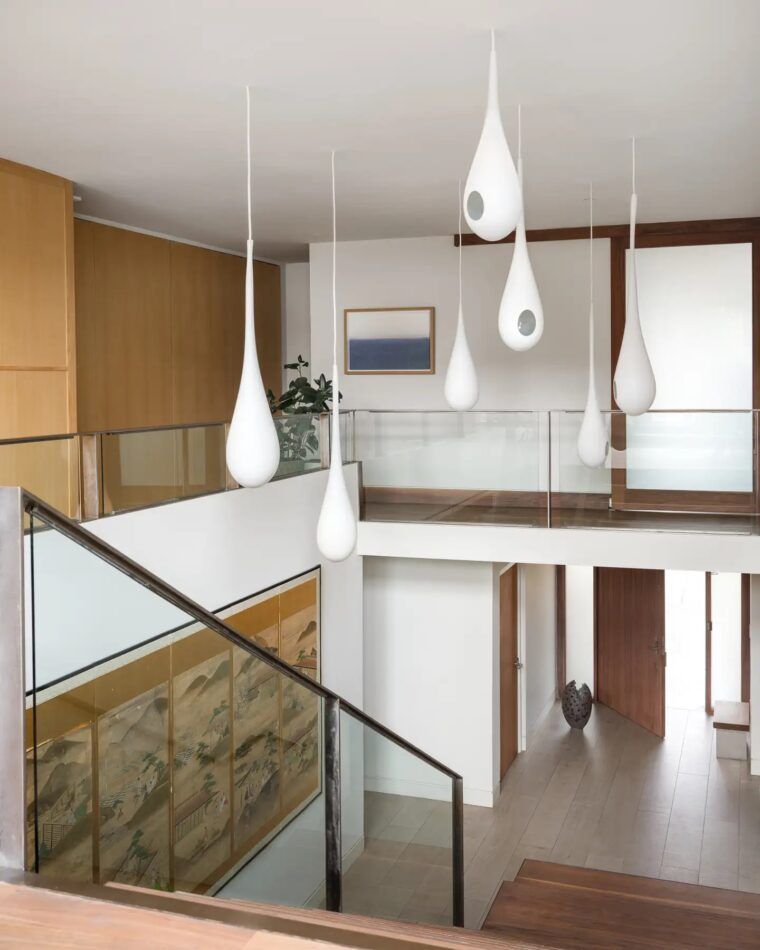
Noz Nozawa’s clients asked her to reimagine their San Francisco Bay Area home to reflect their ties to California and Japan. “This foyer welcomes you upstairs into the main living spaces,” Nozawa says. “We designed it with an emphasis on volumes, materiality and a little magic, via the lighting, which inspired the design throughout the house.”
The inspirational pendant lights are by Jeff Zimmerman. Nozawa incorporated art and objects from the clients’ existing collection into the entry as well. The Japanese screen panels hung on the lower level complement the warm wood on the upper level, and the industrial feel of the antique cast-bronze vase by the door works beautifully with the contemporary architecture.
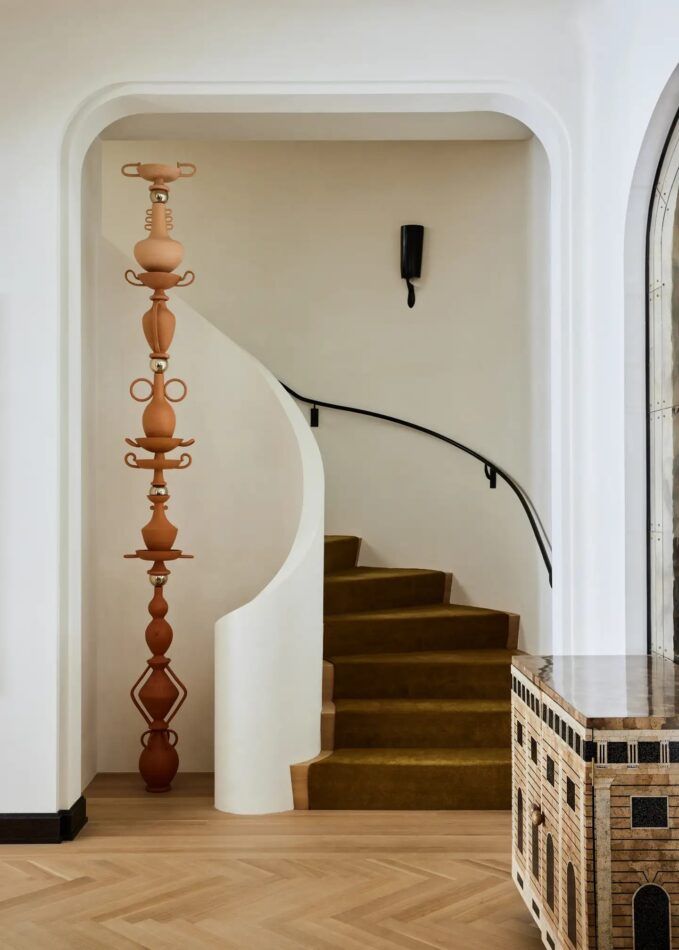
The owner of a New York City loft in one of Soho’s fabulous cast-iron-facade buildings asked John and Christine Gachot, of Gachot Studios, to design a space specifically to welcome frequent guests.
“I love the sculptural quality of the staircase against the enclosed wall,” says John Gachot. “The way it winds down creates a cascading effect spilling onto the floor. The totem sculpture by Cammie Staros is an unexpected punctuation and balances the space.”
The vintage lacquer cabinet, made in the style of Piero Fornasetti, provides a witty nod to the architecture of the surrounding neighborhood.

