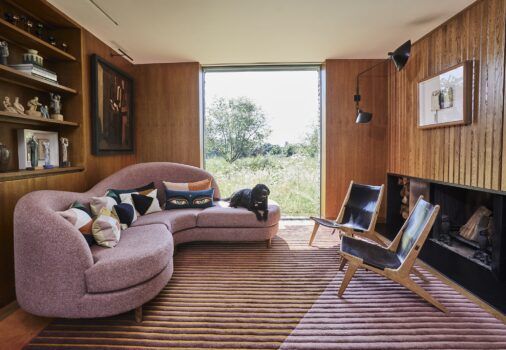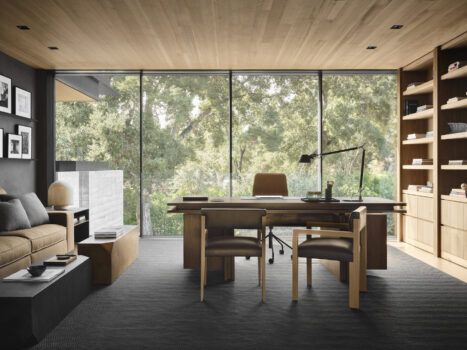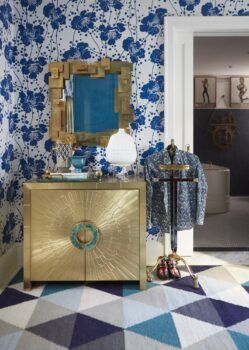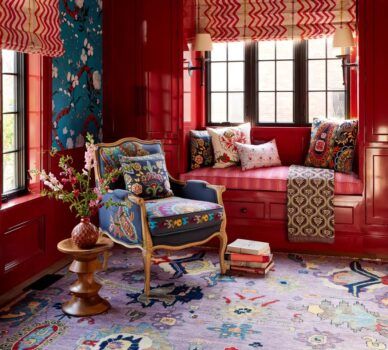
Interior designer Victoria Hagan filled a contemporary beach house in Southampton with sophisticated, pared-back furnishings to match the architectural mood as well as the majestic but tranquil setting. “The spectacular views of the ocean from the family room create that perfect comfortable and calm vibe,” Hagan says. She selected sofas by Rodolfo Dordoni, lounge chairs by Christian Liaigre and a marble-and-wood Zaragosa coffee table by KGBL in tones that echo the natural beauty just outside the floor-to-ceiling windows.

Clint Nicholas made sure an 18th-century East Hampton cottage retained its rustic appeal even with an expansion and remodel. “I love how the living room seamlessly connects indoor and outdoor spaces,” he says. “It feels exceptionally cozy and homey, thanks to the client’s collection of beautiful items, which we carefully layered in to enhance the warmth and charm.” Nicholas added two vintage French woven-leather armchairs, vintage leather club chairs and a well-worn wooden bench next to the sofa.

Located just a quick walk from the beach in Amagansett, a new house designed, built and decorated by the full-service firm Formarch embraces the sandy colors of its locale. Dual east and west exposures make the living room airy and light. Among the furnishings, the team custom made the overlapping coffee tables, as well as the extra-long sofa and matching chair. They found the other seating on 1stDibs, including the high-back lounge chair by H.W. Klein for Bramin and the pair of 1950s Italian lounge chairs by Rito Valla.
The installation over the fireplace, by Formarch’s principal design director, Brent Leonard, consists of 56 organically shaped steel objects that he calls “soul bowls.” “They represent our fluid nature and the parts of us that make up the soul,” he says, noting that “the bowls travel like a flock of birds in formation.”

“When we started the project, the dining room had beautiful bones, proportions and molding details,” designer Alexandra Loew says of this space in a traditional shingle-style farmhouse. “We darkened the floors and plastered the walls and moldings with various soft clay hues and finishes to give it more richness and depth and to articulate the details.” Loew brought in vintage pieces that she found on 1stDibs, namely, an Erik Höglund multiarm chandelier, a T.H. Robsjohn-Gibbings saber-leg dining table and Erik Chambert Swedish Art Deco dining chairs. Vintage Delft candlesticks on the table complete the scene.

Vintage furnishings also add character in the large, square living room of a new-build vacation home in Bridgehampton. Kevin Dumais, principal of Dumais ID, found the X-Base chairs by Harvey Probber, free-form coffee table and tubular club chairs by Pace Collection on 1stDibs. “It’s an evening retreat for lounging after dinner,” says Dumais. “I love that it’s a bit darker and richer than the rest of the home, with walnut finishes, a smoky gray sofa and a chandelier that provides a romantic ambient glow.”

Hilary Matt finalized the bright and airy kitchen dining space of a new-construction house in Water Mill during COVID. Supply chain issues made furnishing the room a challenge, but with a little perseverance, she was able to get her clients their original selections, including a custom travertine table and cane-back dining chairs by Uultis. For lighting, she chose a polished-nickel chandelier from Visual Comfort. “I love how it adds a modern touch and the way it looks juxtaposed with the wood-and-rattan dining chairs,” she says.

“The challenge was creating a purposeful workspace in the sight line of the entry,” Jennifer Vaughn Miller says of the office in an Amagansett beach house. Vaughn Miller started with a French 1940s metal desk and a vintage Edward Wormley for Dunbar leather desk chair. But she and her client had the most fun hunting for the antique treasures and trophies that line the custom shelves in front of the window. She calls their quest the “thrill of the kill!”

Gramercy Design crafted both the architecture and interiors of a 1,200-square foot, shingle-style new-construction house in the dunes section of Amagansett to suit longtime clients and their labradoodle, Sherlock. “The homeowners fell in love with Farrow & Ball’s Stone Blue and wanted to use the color throughout the home,” says firm founder Kyle O’Donnell. “It was an easy task, given that the color works well, especially in the living room, which is the home’s main gathering space.” A custom sofa anchors the room, while all the newness is softened by vintage 1stDibs finds, including a cotton-webbed chair and a live-edge coffee table.

Robin Standefer and Stephen Alesch, the married partners behind architecture and design firm Roman and Williams, only lightly renovated their own 1950s Montauk beach retreat. “Our living room is equal parts laid-back beach house and indulgent luxury — and totally and completely us,” says Standefer. “Everything in it is either of our own design or vintage, along with a few treasured found or gifted objects.” The aptly named Montauk sofa is one of their designs. Behind it are bronze-and-steel cabinets that lend the rustic decor an industrial edge. The side table is made from driftwood, while the vintage African coffee table is carved from a single wood block. The couple found the 1950s rope-and-bentwood chair in France.
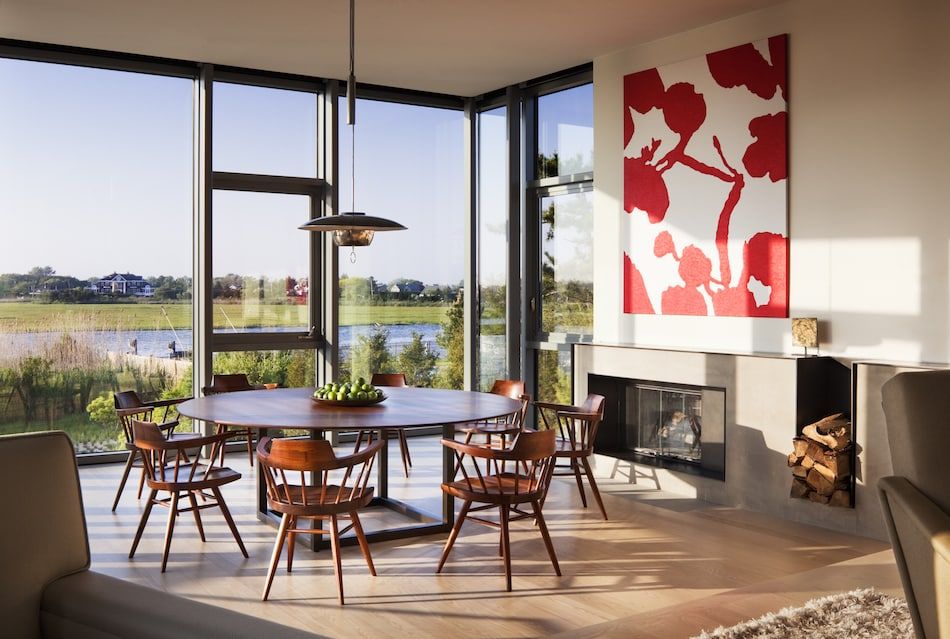
In the dining area of this Moriches beach house by Thad Hayes, a walnut dining table of his design is surrounded by a set of George Nakashima captain’s chairs.
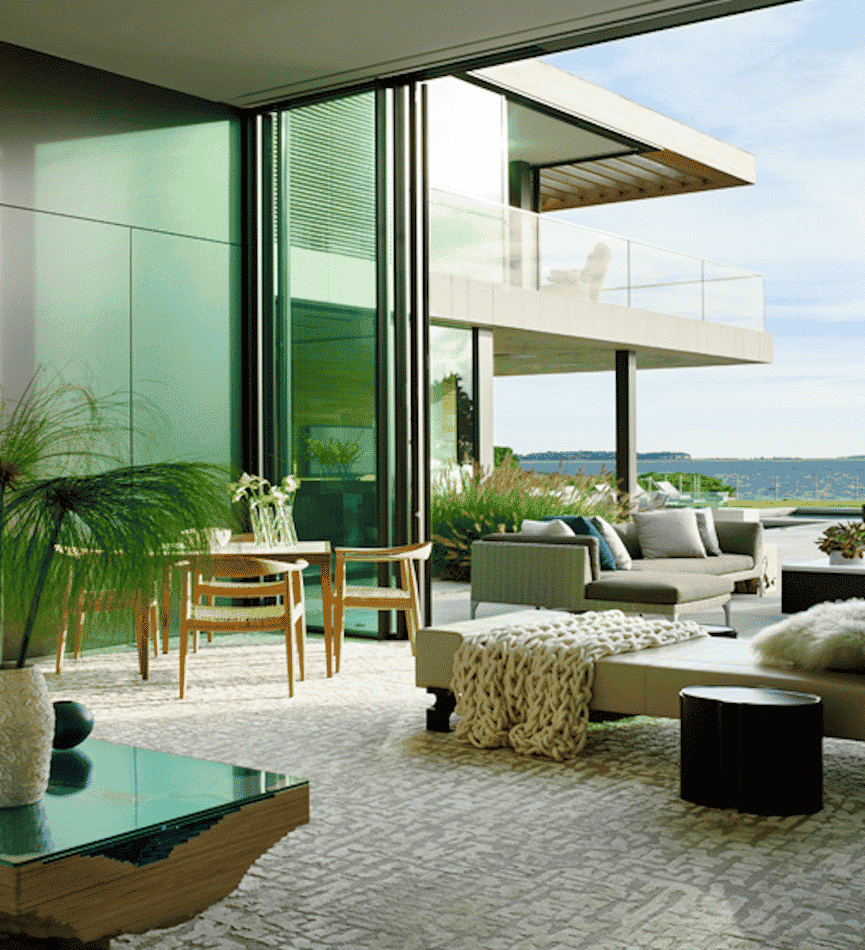
This Sag Harbor home’s palette of cream, caramel and aqua was inspired by an aerial photo of Patagonia. Designer David Scott softened the residence’s sleek, modern elements with layers of rich, natural textures.
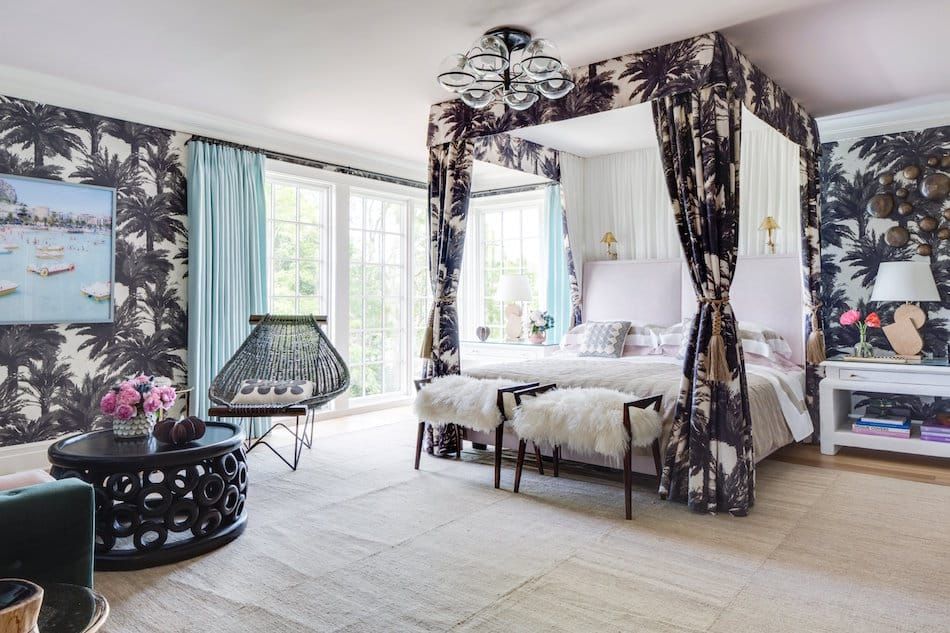
For Holiday House Hamptons, Wesley Moon created a glam bedroom with bold palm-print wallpaper and canopy fabric by Pierre Frey. The Gino Sarfatti 2042 ceiling light came from Gaspare Asaro.
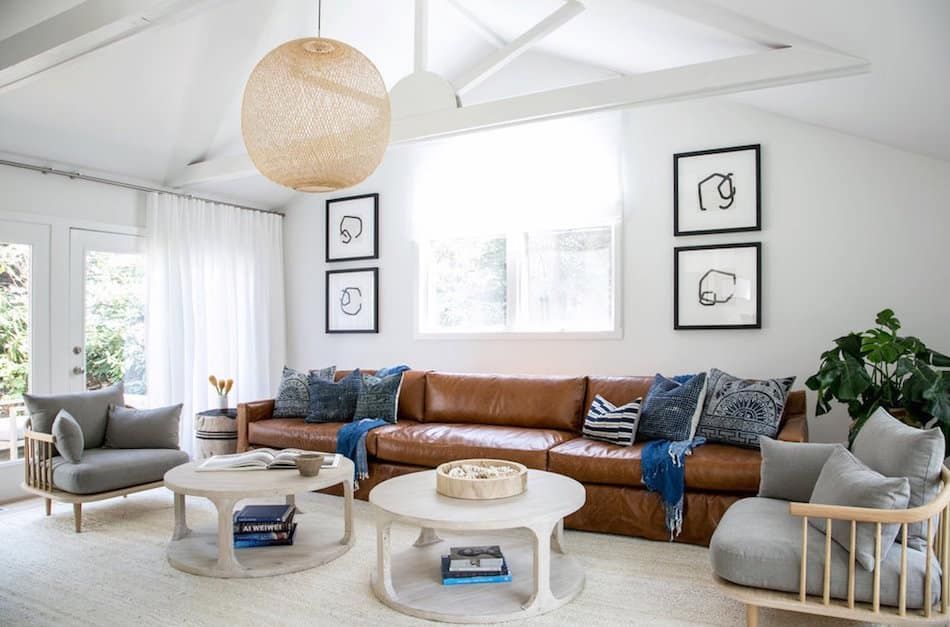
An extra-long leather sofa topped with throw blankets and pillows imbues the living room of an East Hampton vacation home by Chango & Co. with a welcoming vibe.
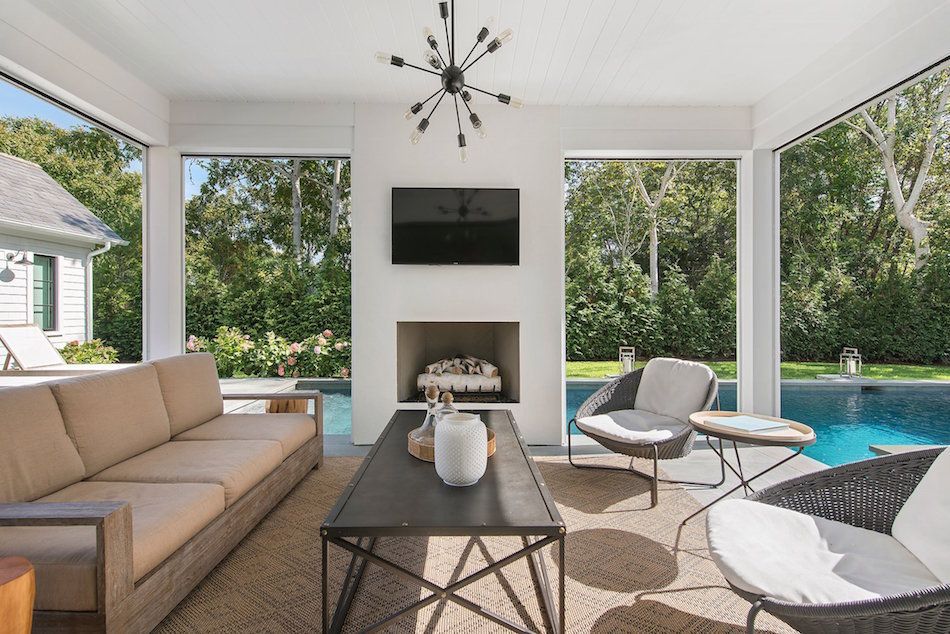
Nicole Fuller collaborated with the architect and builder on this from-the-ground-up home in East Hampton, New York. The pool wraps around the patio, which serves as an outdoor living room with sleek furnishings and a fireplace.
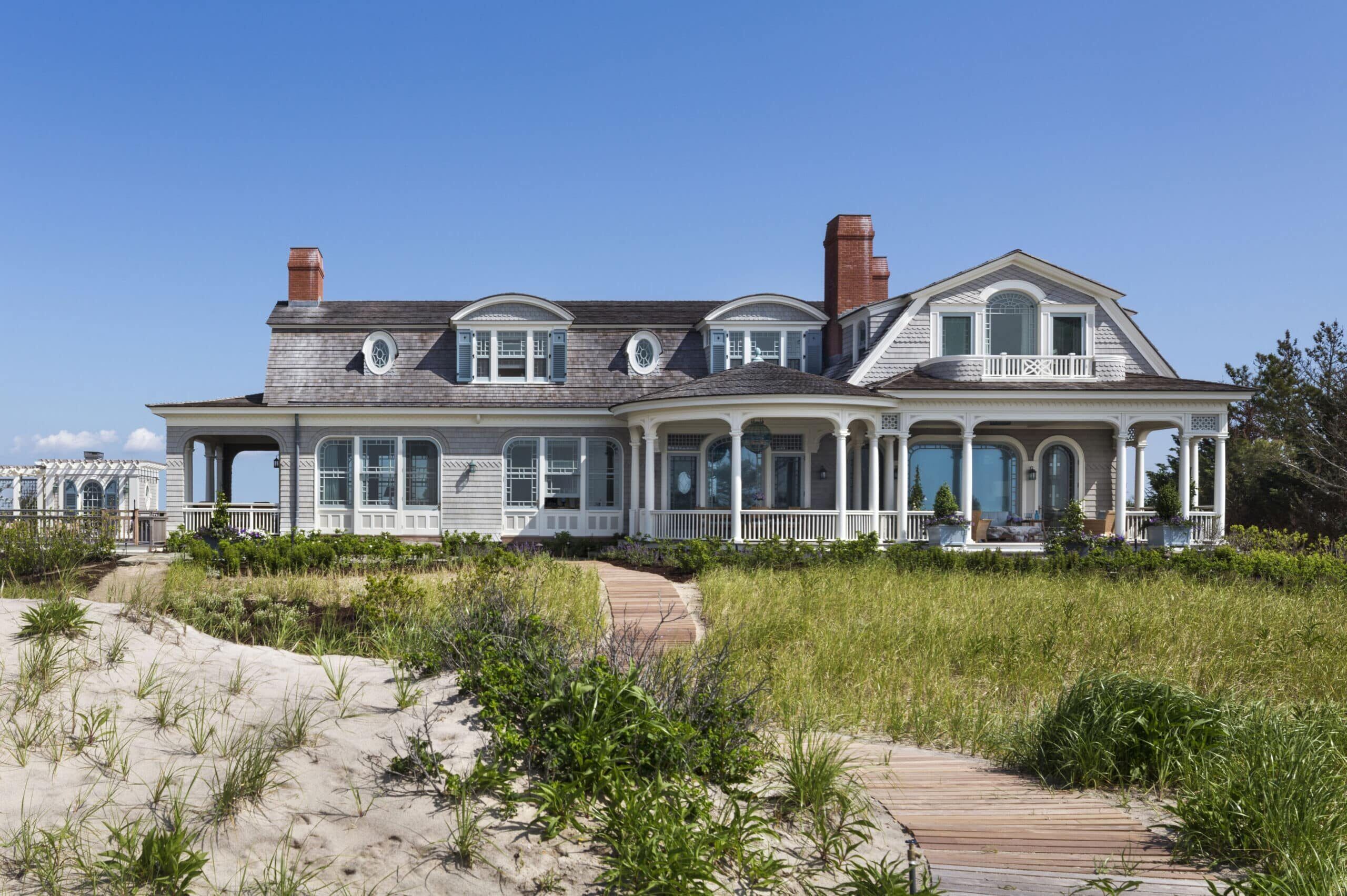
Robert A.M. Stern Architects designed this shingle-style beach house in East Quogue to evoke the Dutch Revival homes found in the surrounding areas of Long Island.
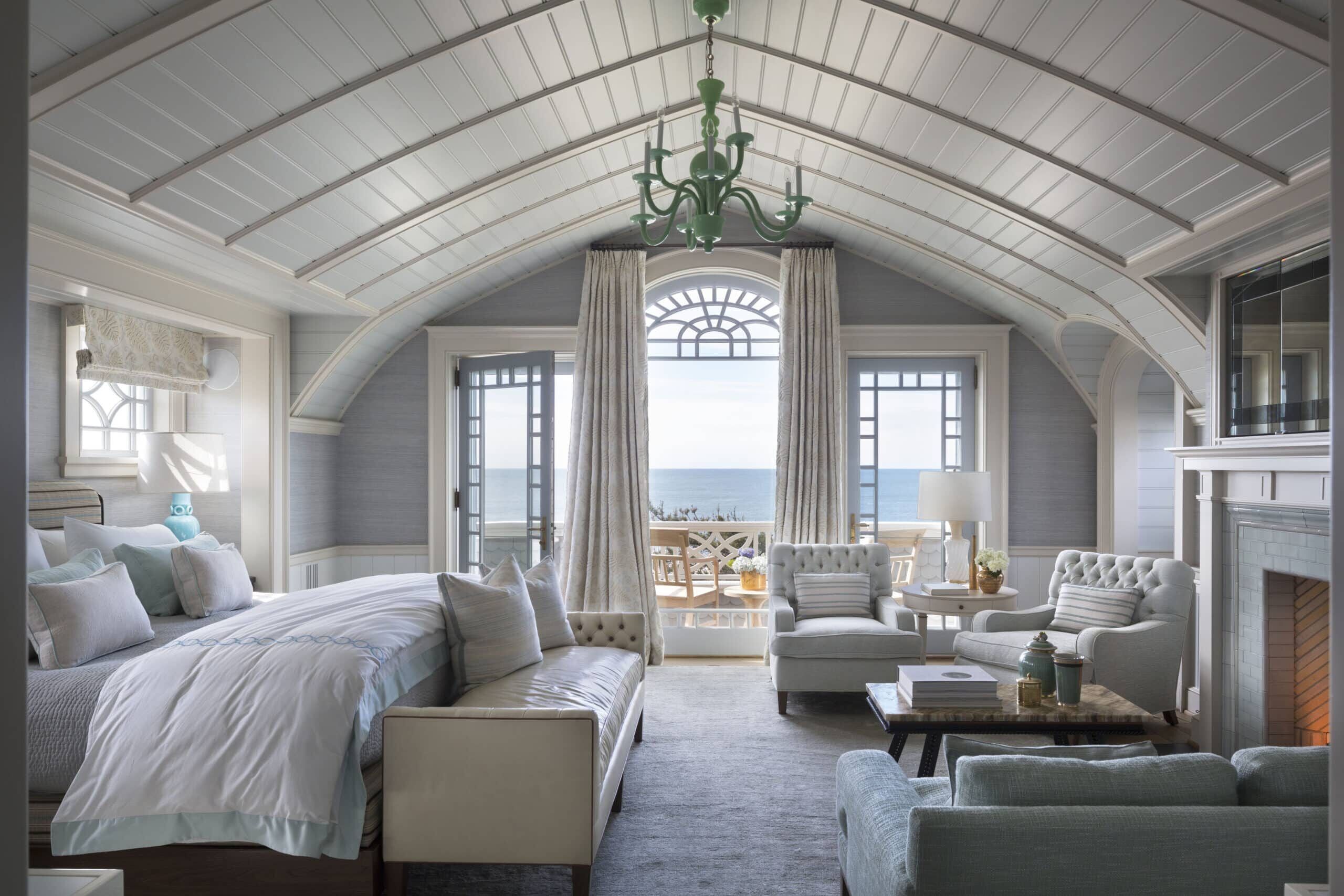
The interiors of the house are by Steven Gambrel, including the master bedroom, with its custom-made bed and 1950s Italian chandelier.
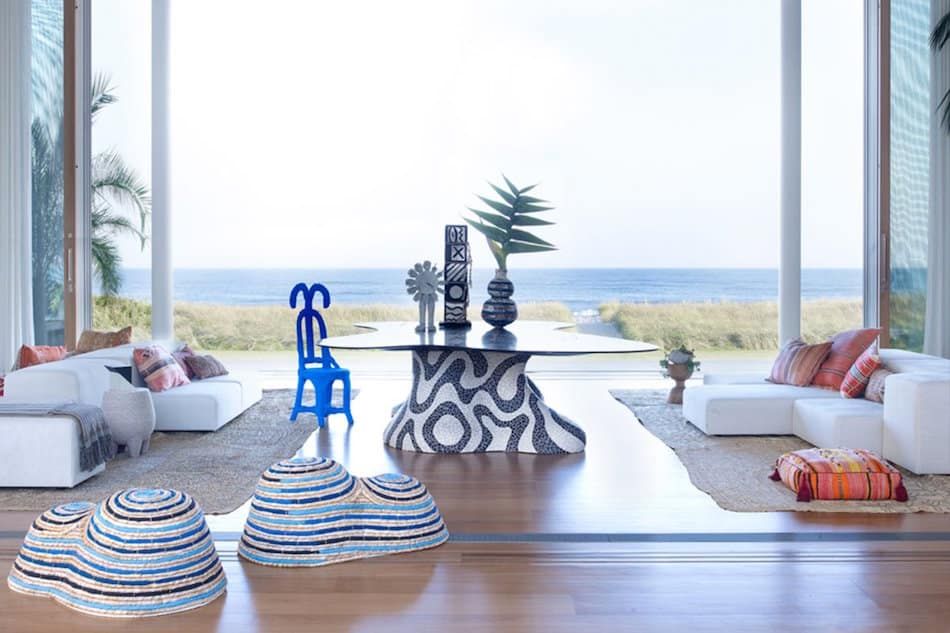
“Tangier meets Rio” was the inspiration for the loggia of Kelly Behun’s own beach house. In choosing furniture, “the rule was that everything needed to pass the ‘bathing-suit test,’ ” she says. “If it didn’t feel good against bare skin, it didn’t make the cut!” Behun designed the table, made from hand-cut ceramic mosaic over a carved-cork base with an amorphous Macassar ebony top. She also outfitted the space with Moroccan pillows and textiles from a trip to Marrakech.
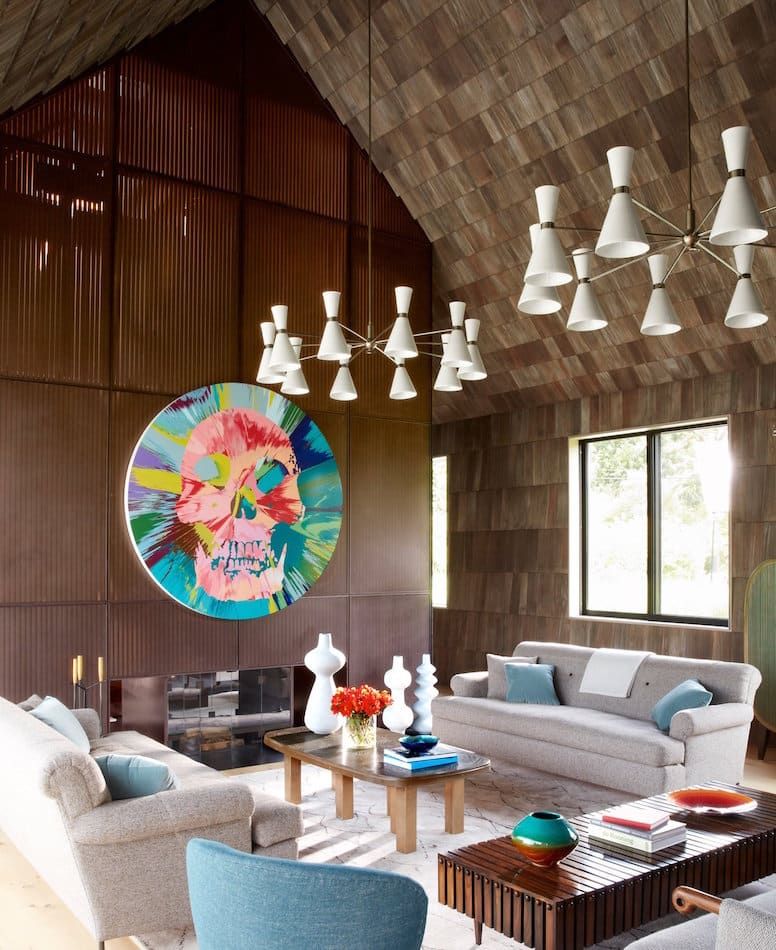
A pair of 1950s Stilnovo chandeliers hangs from the vaulted living room ceiling of a beach house in Wainscott by Damon Liss. There’s a Damien Hirst splatter painting above the fireplace and Turi Heisselberg Pedersen ceramics from J. Lohmann Gallery on the 1970s etched bronze Belgian coffee table.
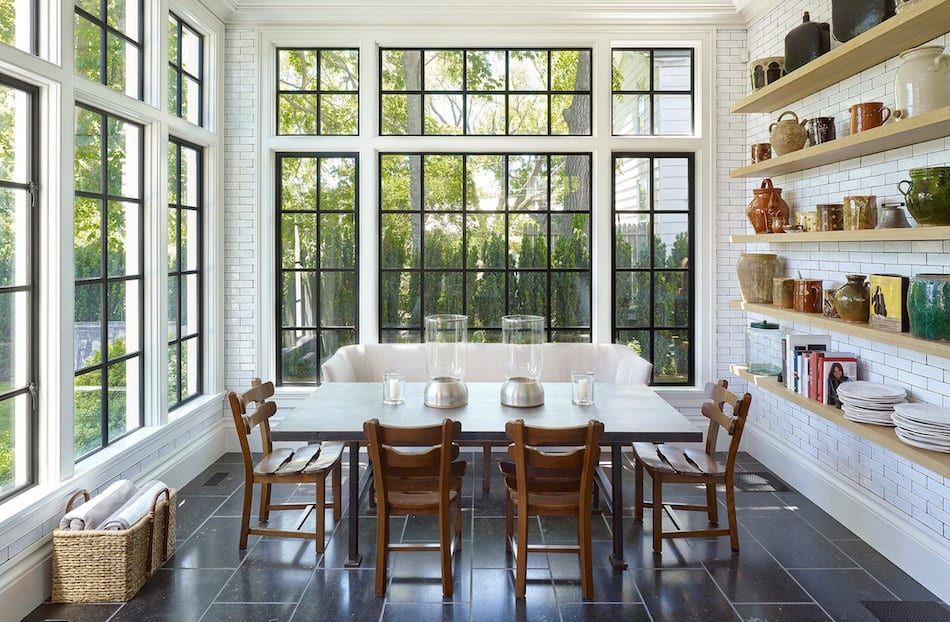
Designer David Kleinberg worked with architect Martin Sosa of Arcologica to create this kitchen in a historic sea captain’s house in Sag Harbor. Nineteenth-century English Arts & Crafts chairs and a custom DKDA-designed banquette surround a generously sized table. The open shelving is meant to be both functional and decorative.
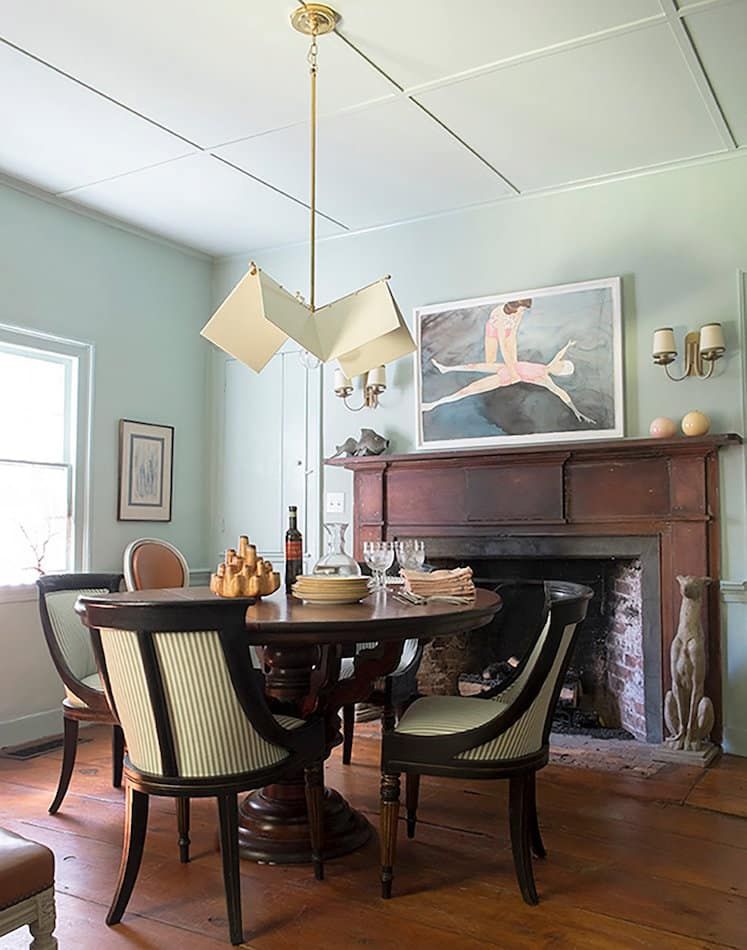
For her 1790 whaler’s cottage near Sag Harbor Village, Michelle R. Smith of Studio MRS went for a “granny nautical” look. In the dining room, a watercolor by Allison Maletz hangs over the mantel, flanked by vintage sconces from Olde Good Things. “There’s a nod to the nautical and subtle reminders of the beach in the swimmer painting, coral in the window and lack of floor covering,” she says. “But it’s still a place you would want to cozy up in winter, without the usual blue-and-white combos and rope details.”
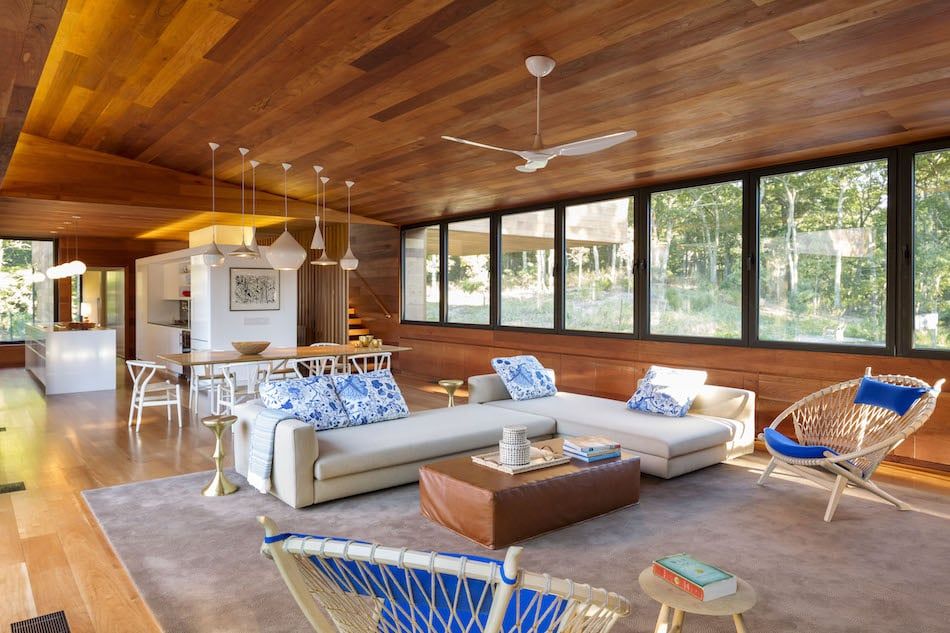
“The overall mood I wanted to create was warm but light,” Tamara Eaton says of a contemporary cabin in Southampton. “With all the red cedar throughout the space, we needed the interiors to feel delicate.” The living room area features a pair of Hans Wegner Circle chairs and a sleek sectional with throw pillows in a Josef Frank fabric. Tom Dixon pendant lights hang over the dining space, which includes a Uhuru Design table surrounded by a set of Wegner’s Wishbone chairs.
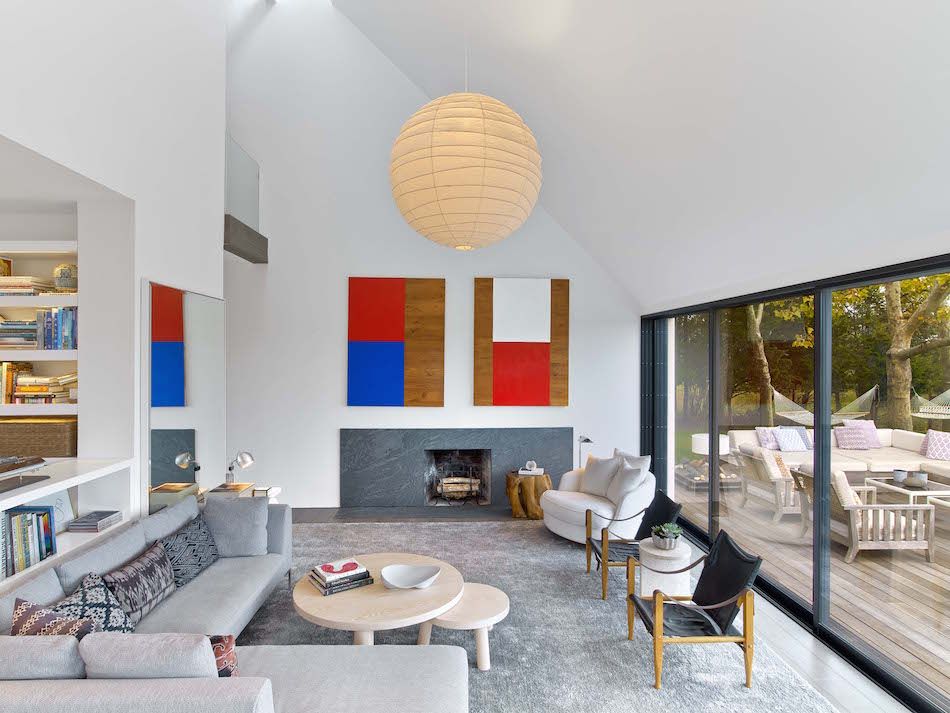
Will Meyer of Meyer Davis updated a 1971 modernist home on Accabonac Harbor by Hugh Newell Jacobsen as a vacation house for his family. In the living room, a pair of color-field works by Enrique Batista are mounted over the fireplace, and an Isamu Noguchi lantern hangs from the vaulted ceiling. Furniture includes Kaare Klint armchairs and a Milo Baughman barrel lounger.
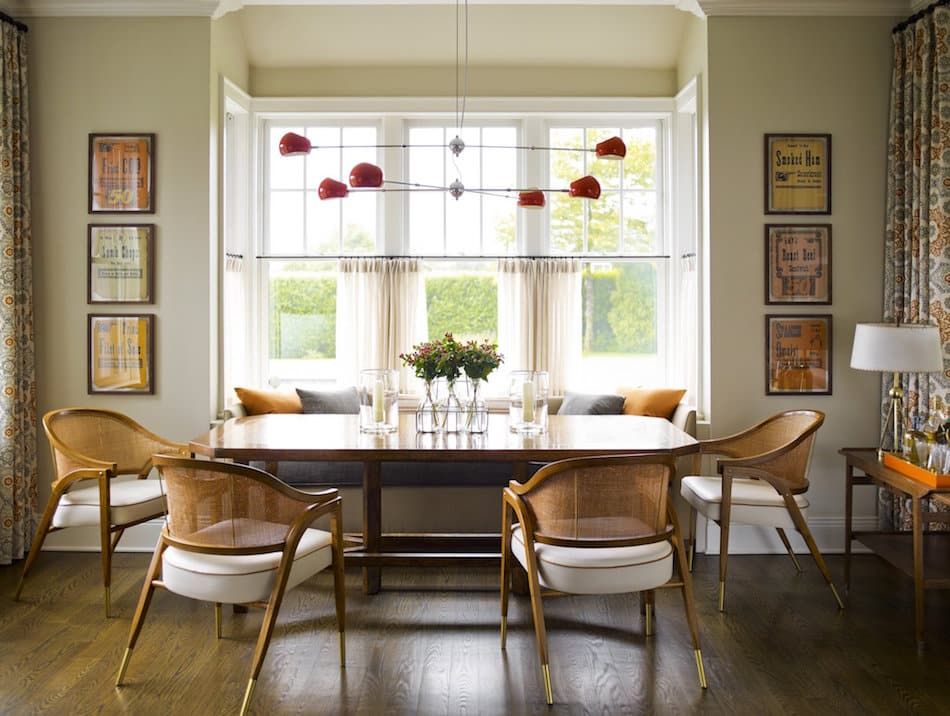
“The mood here is vintage modern,” Gideon Mendelson of the Mendelson Group says of the dining room in a Sagaponack beach house. A set of caned armchairs surround the table, and mobile lights by David Weeks deliver a sense of motion. It’s “a combination of new and vintage pieces with a soft palette and hits of orange,” Mendelson says. “It’s casual and informal but doesn’t sacrifice sophistication. The old deli ads mounted on glass add a touch of whimsy.”
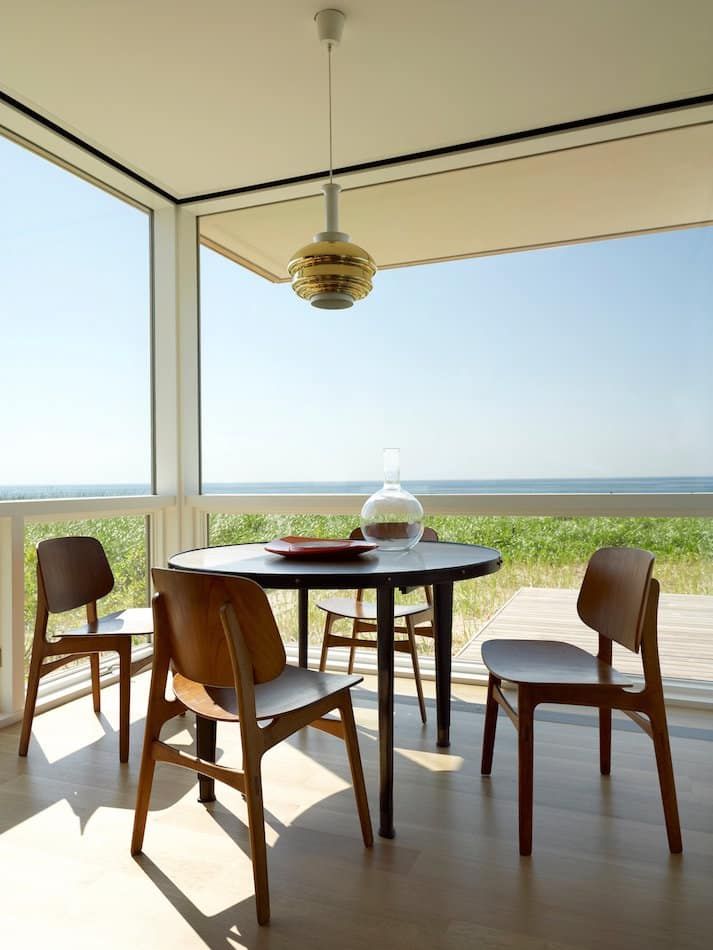
A brass pendant by Alvar Aalto hangs over the dining room table in a modernist Hamptons beach house by Robert Stilin. The chairs are by Børge Mogensen.
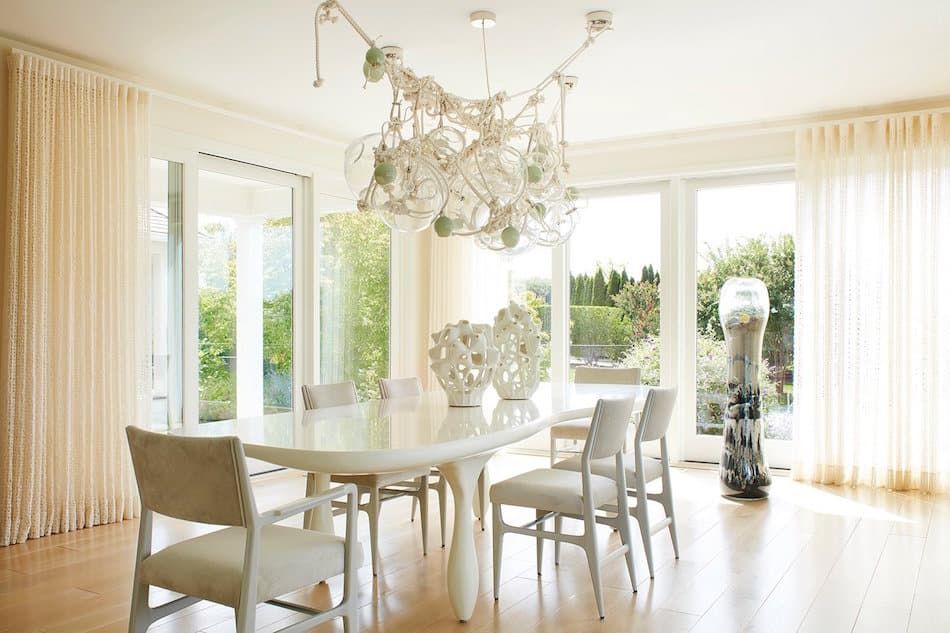
A custom Lindsey Adelman Knotty Bubbles chandelier is the focus of the dining room in a Water Mill residence by Amy Lau. The dining table is by Jacques Jarrige.
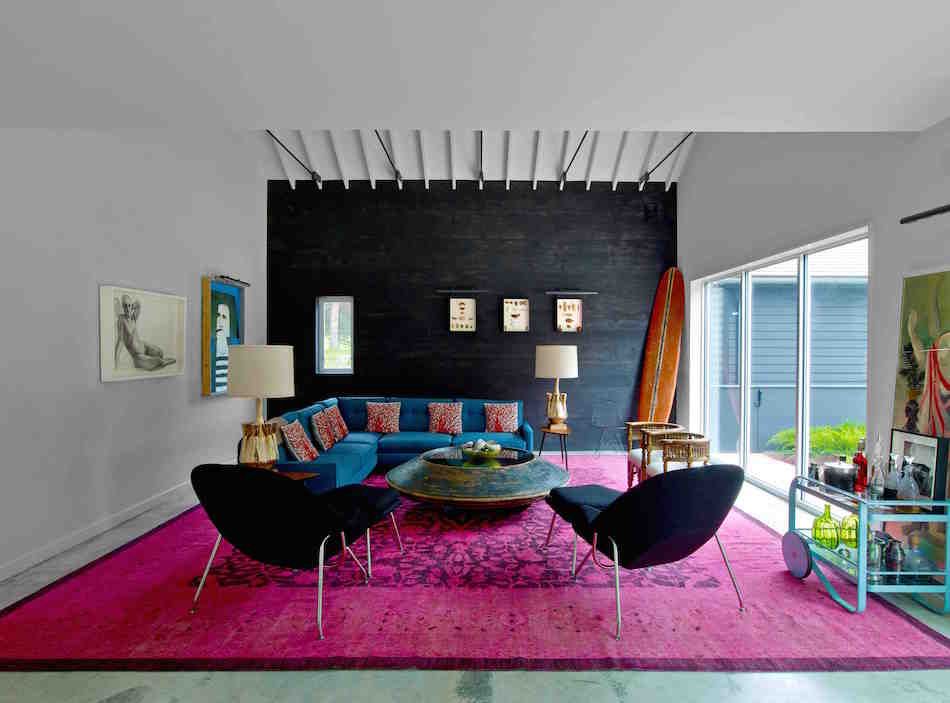
At Blackbarn, Mark Zeff’s own East Hampton country home, the living room features mid-century pieces, like the bar cart and a pair of black Eero Saarinen Womb chairs and ottomans.
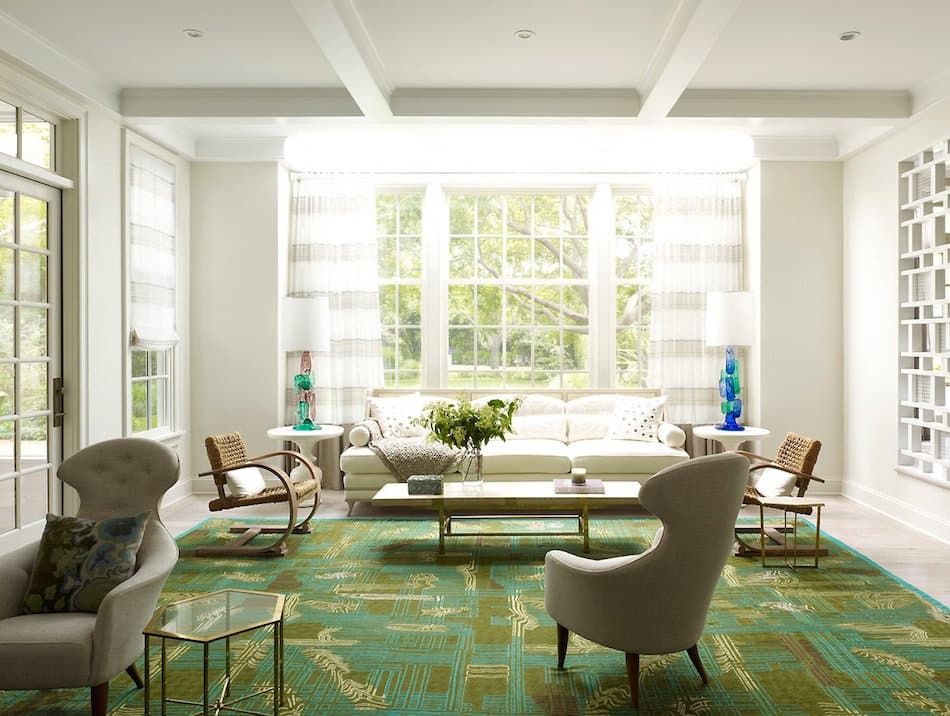
Fox-Nahem Associates revamped this Southampton beach house, whose living room has a custom sofa flanked by a pair of Luciano Gaspari table lamps. The mid-century travertine-and-brass coffee table is by Harvey Probber and the oak-and-jute chairs are by George Webo.
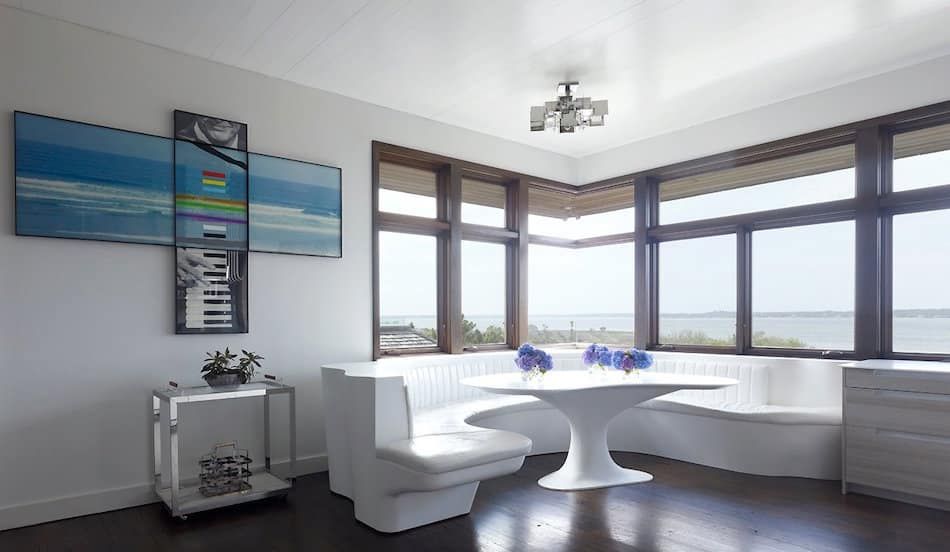
For the kitchen of a seaside retreat in Southampton, Fox-Nahem custom designed a thermal-molded Corian banquette and table. A circa-1960 Sciolari chandelier is mounted on the ceiling, and art by John Baldessari hangs above the chrome bar cart.
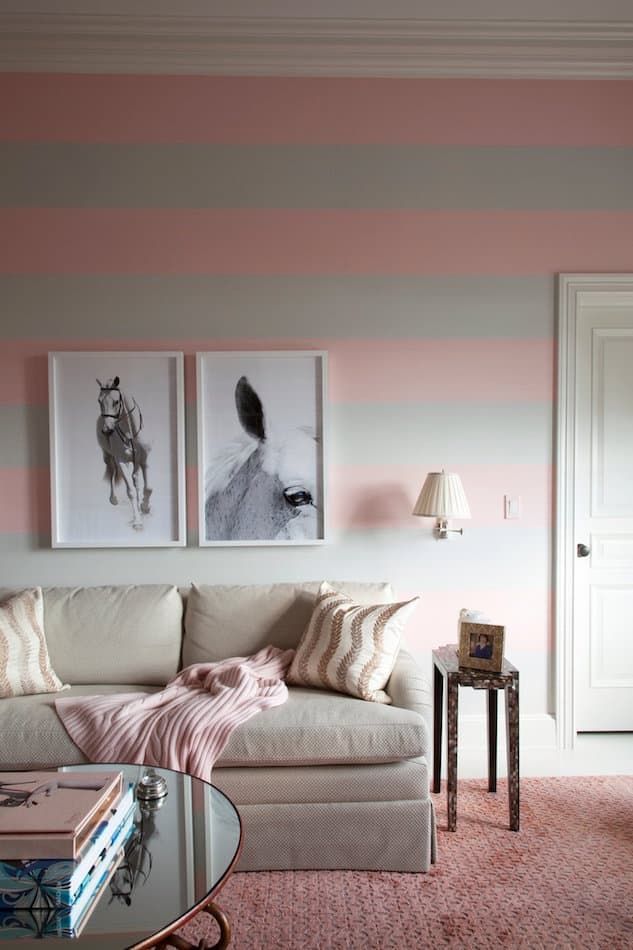
In a family home on Long Island’s East End, Brian J. McCarthy designed the wife’s study to reflect her status as an avid equestrian. Bob Tabor horse photographs adorn the striped walls, which were painted by Mark Giglio. The sofa is from Avery Boardman and the vintage gilded coffee table is from Mecox Gardens.
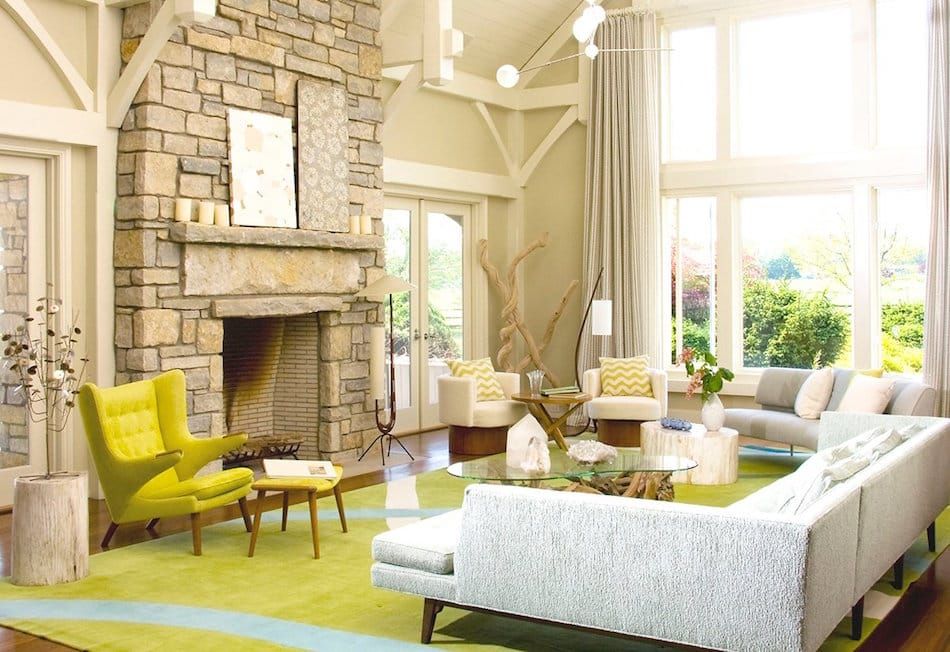
The color palette of this Amy Lau–designed home in Bridgehampton includes chartreuse green, blue and yellow, inspired by the nearby polo fields. The living room features a Hans Wegner Papa Bear chair and ottoman and a glass-topped coffee table with a driftwood-style base.
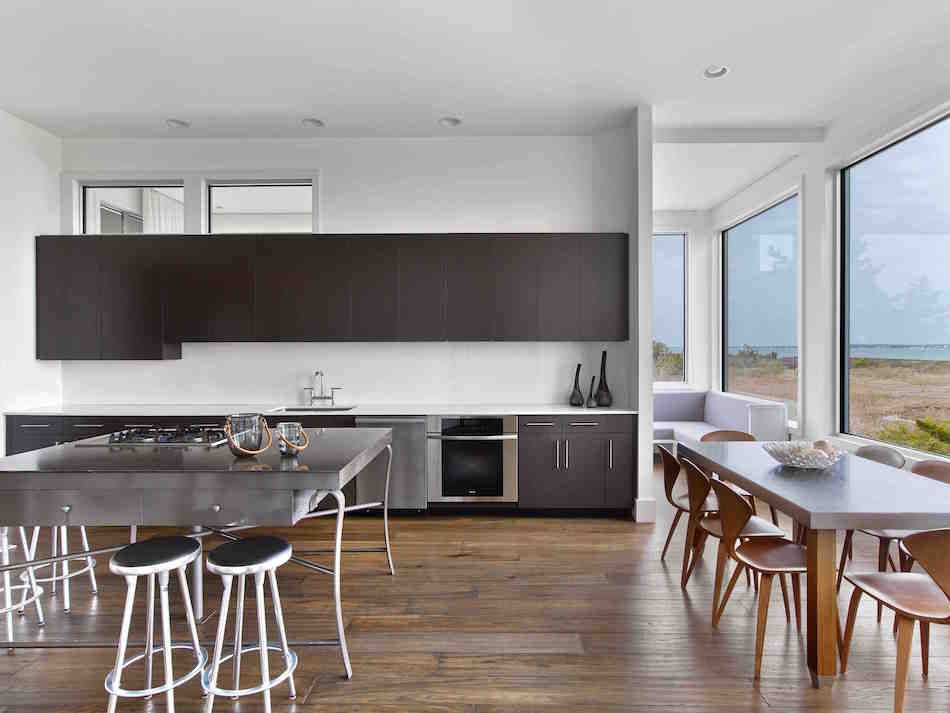
The kitchen of a Southampton home by Mark Zeff “takes full advantage of the simplistic beauty of the property being located right on the ocean,” says the designer. “The kitchen faces the bay, and the view from the windows is always green and gray in the winter, so we selected the chocolate cabinetry because it contrasted beautifully with the surroundings.”
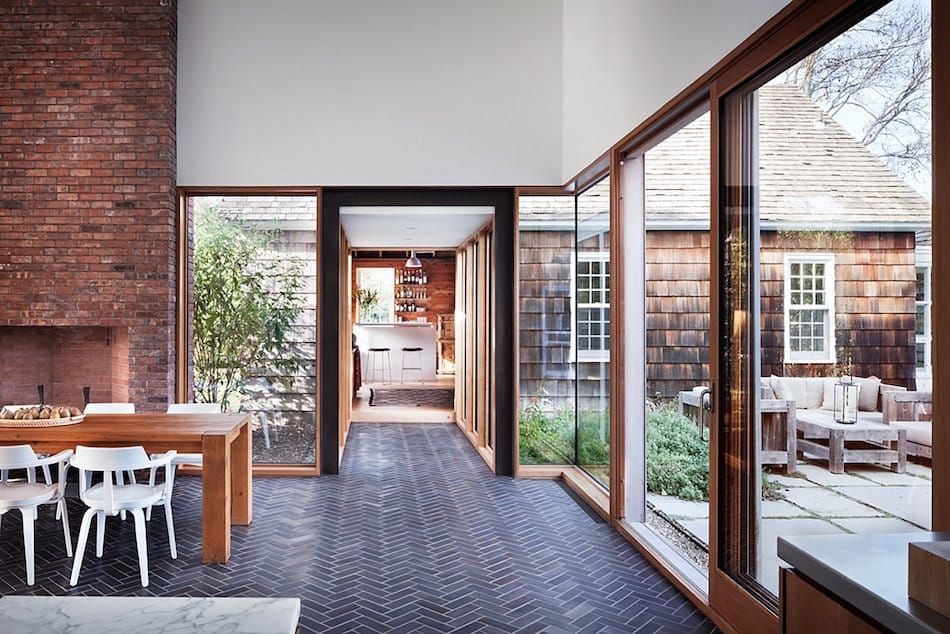
Christoff:Finio stepped in to redesign a property in Sagaponack that consisted of a series of 19th-century barns, connected to create a home in the 1970s, plus a wing and another addition, both from the ’80s. To simplify and streamline the architecture, the firm replaced one of the barns with a double-height, glass-walled structure that now serves as the entryway, kitchen and dining room. It has a herringbone-tile floor and a farmhouse-style table surrounded by Walter Gropius dining chairs.
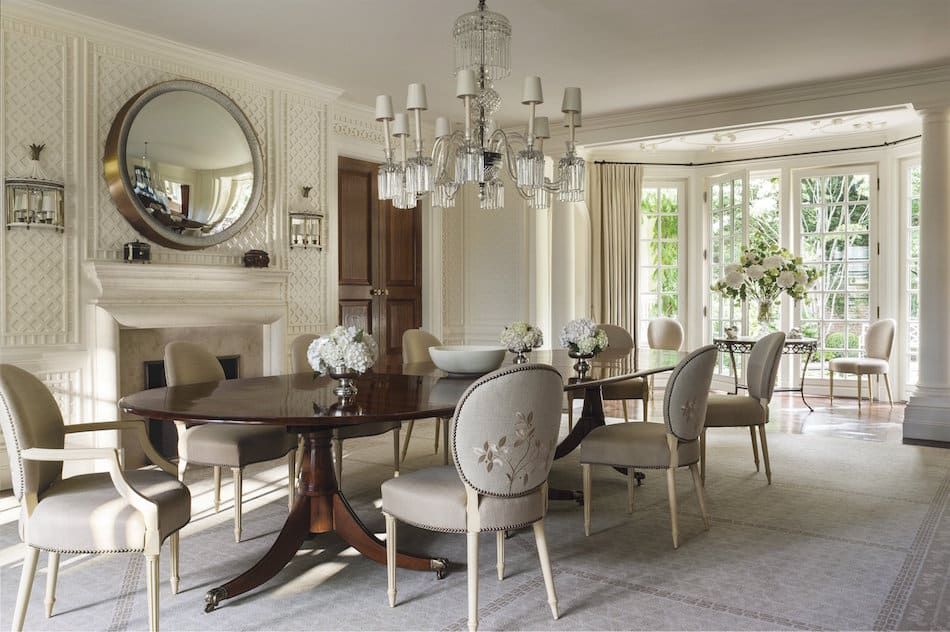
Thomas Pheasant designed this shingle-style house in Southampton, which includes wall treillage and floral ceiling designs that were fabricated in plaster. He also conceived the convex mirror over the French limestone mantel.
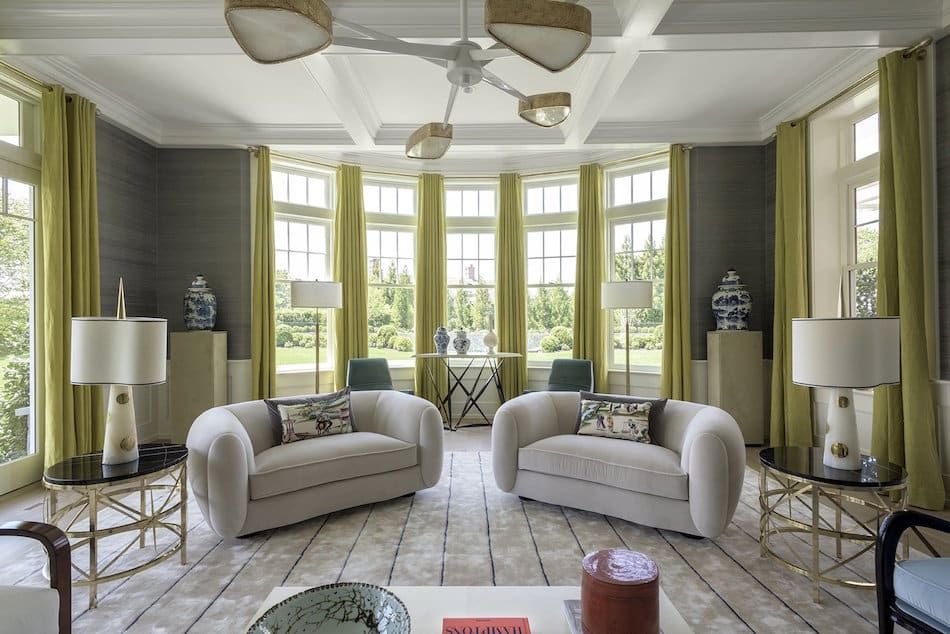
“Southampton through an Italian looking glass” is the inspiration for this Achille Salvagni–designed beach house, which is meant to evoke the frothy palettes seen in homes along the Amalfi Coast in the 1940s and ’50s, according to the firm. The den houses several pieces of furniture by Salvagni, including the custom chandelier, twin sofas, side tables and bronze table lamps.




