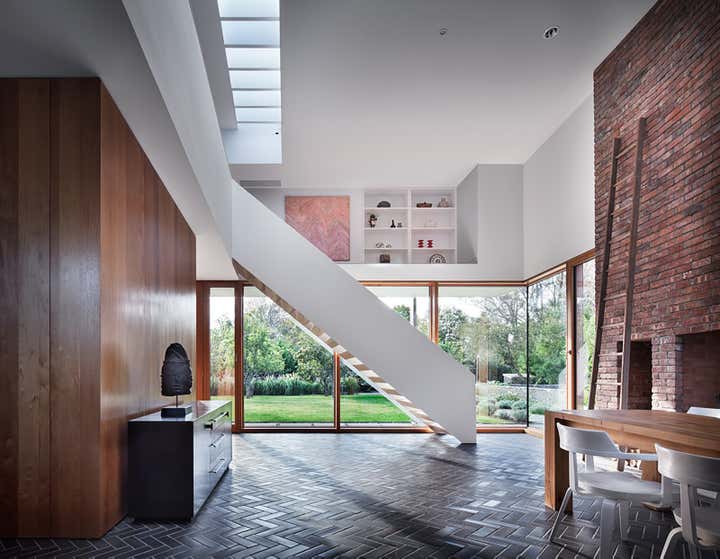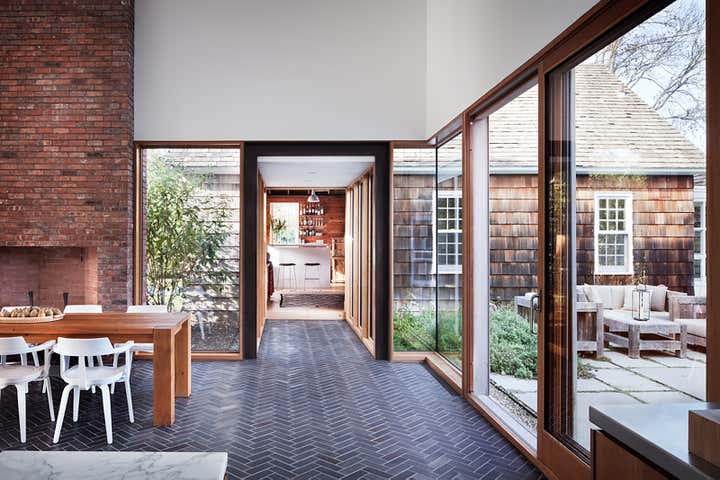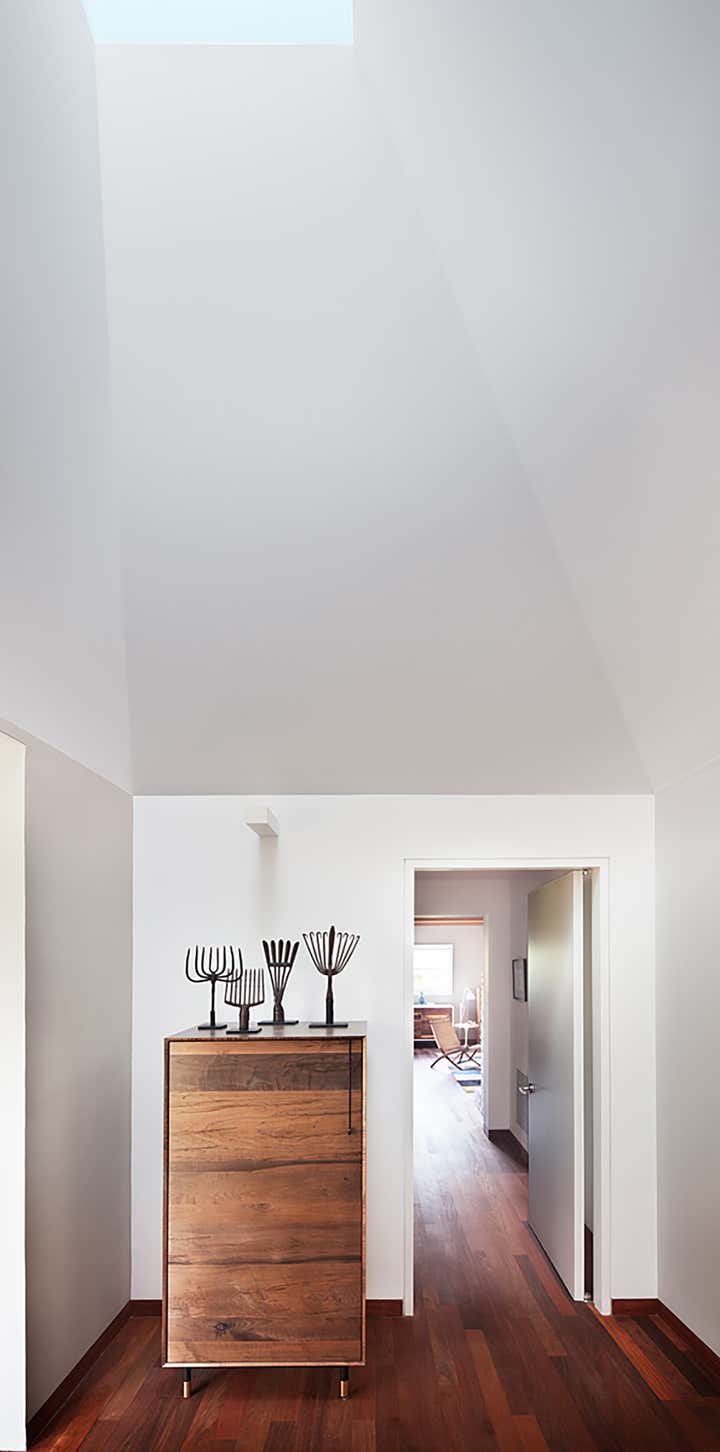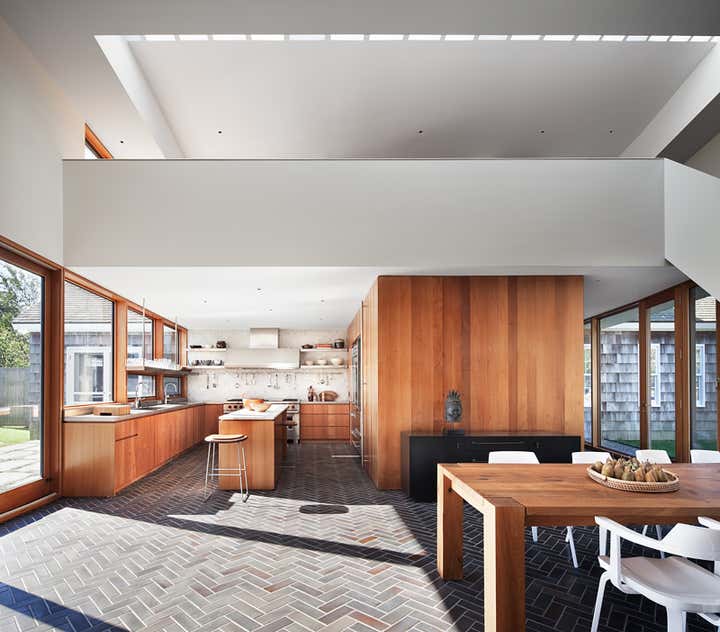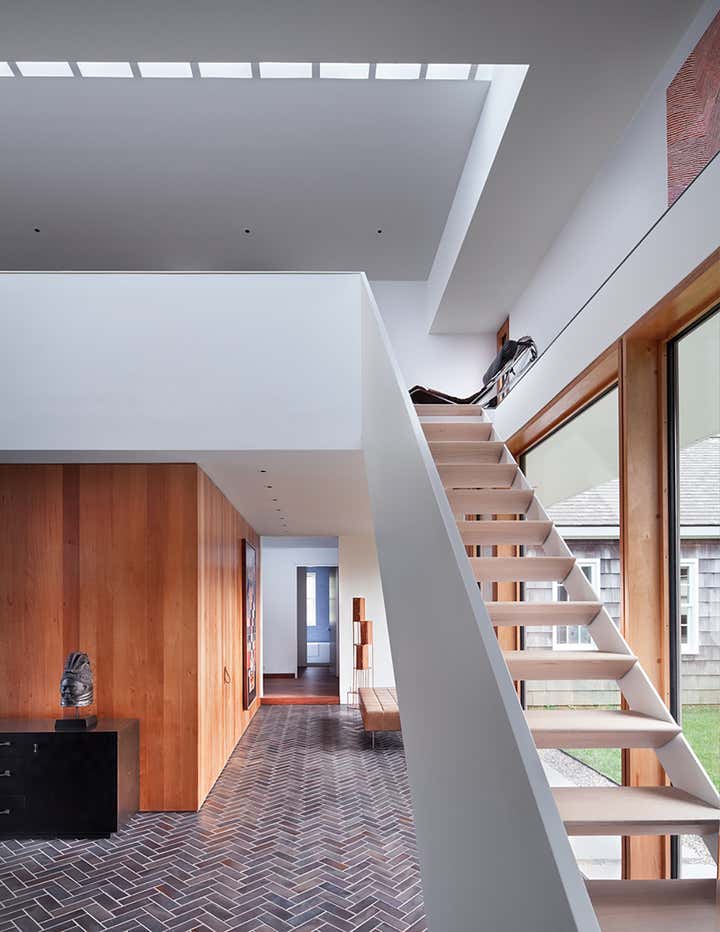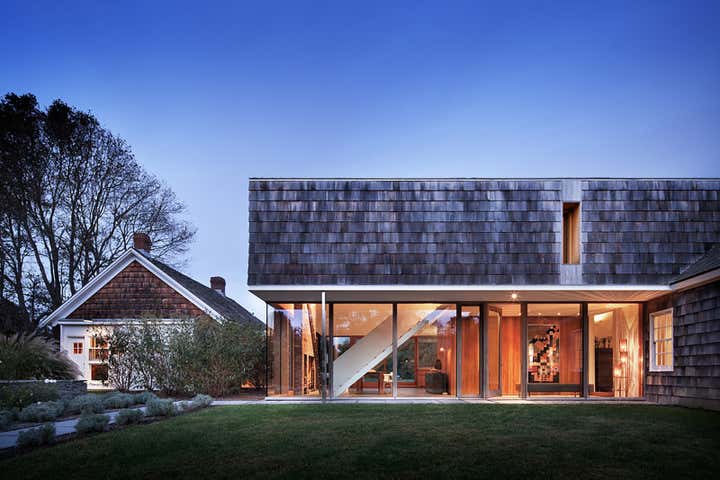
Sagaponack House
This house's story began in the 1970s, when architect Tod Williams created a modest house for himself by connecting three small 19th century barns. In the mid-eighties, a new owner added a pool, a long wing of bedrooms, and an addition that all but swallowed the small bedroom barn. Our work began with the next owner, who wanted to regain the clarity of the original design.\n\n\n\nRather than strip away everything that had been added, the kitchen, dining, and main entry were reorganized into a new, double-height volume located where the small bedroom barn once stood. The new structure that replaced it becomes the shifted domestic and geometric center of the house, acting as a mediator between the two original barns and the subsequent bedroom wing.\n\n\n\nThe overall impression of the house is like that of a palimpsest, where generations of building are layered one over the other, both revealing and erasing, and creating a complex and intimate conversation between past and present.
