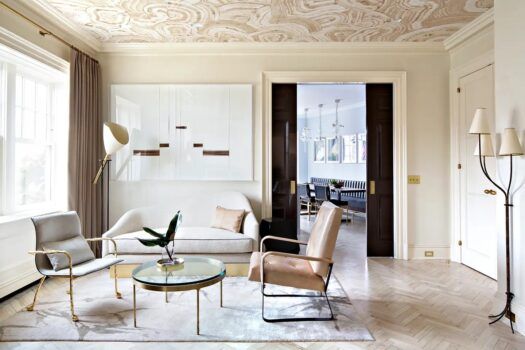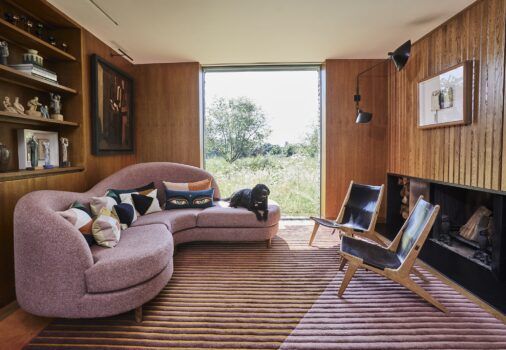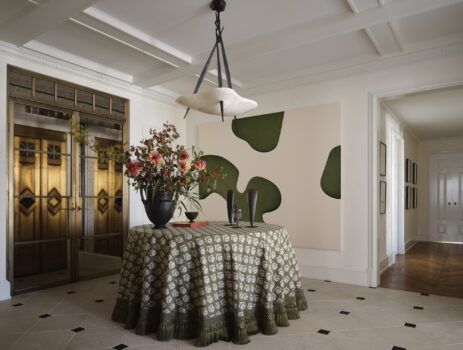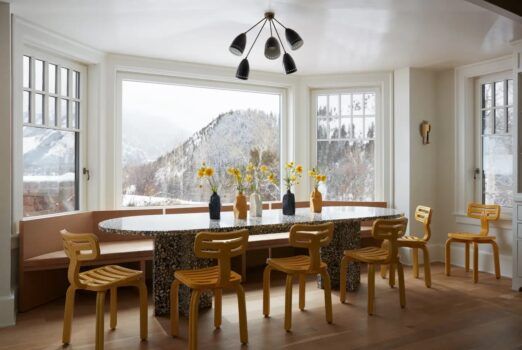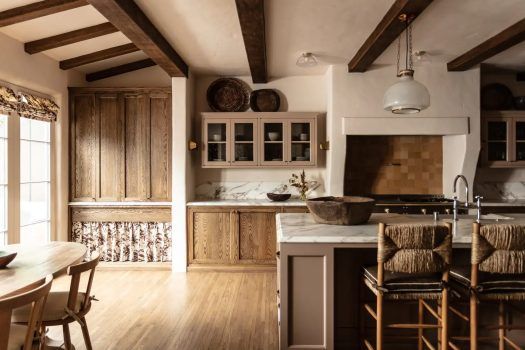
Sara Bengur took “soothing” as her watchword when designing this home in Millbrook. For the backyard, the Manhattan-based designer teamed up with Paul Alter, of Skolnick Architecture and Design Partnership, who took his cues from the Hudson Valley landscape. “I love how the pool seamlessly blends with the outdoors, almost as if it were a natural lake!” Bengur says.
The willow-twig chaises and wood-stump side tables blend with the surrounding nature. “And of course,” Bengur says, “I had to add a couple of Moroccan outdoor lanterns to complete it.” Photos by Raimund Koch

Bengur covered the living room in woods, incorporating lots of antique textiles. “Color can be Zen,” she says. “My colors are natural and grounded. And the more you use, the more relaxing it is, because they balance each other out.” The center table is a 19th-century Arts and Crafts piece from England.

In this guest bedroom, Bengur deployed a pair of French sleigh beds and layered a Navajo rug over the patterned carpet. “I strive for authenticity,” she says. “It’s my responsibility to my clients. You have to let go of ego. It’s almost like they’re doing soul-searching themselves about what they want their space to be.”

In a contemporary farmhouse in Pawling, Chango & Co. used a neutral palette, effortlessly weaving in punches of red. “We had fun in the dining room,” says Chango cofounder Susana Simonpietri. “Carrying the darker finishes throughout, we chose a bright red farmhouse dining chair to play on the bright pop of color first seen on the front door of the home.” The result is a warm and slightly aged feel, which is carried forward with the three vintage paddles over the console. The 14-person table is custom. Photos by Sarah Elliott

For the mudroom, Simonpietri says, “we worked on custom millwork and bench cushions, as it was important to provide as much storage and durability as possible for the many children guests who come through this space regularly. Not to mention all the activities!”

“Sitting off the main entryway of the home, this powder room is light and playful. The black-and-white mop sink was a fun introduction to the farmhouse setting,” says the designer. Balancing sophistication with fancy, the Chango & Co. team hung Fawn + Forest wallpaper on the upper portion of the bright white walls, keeping the red theme going with a cranberry-colored utility stool.

Chappaqua is the charming suburban setting of the 1920s Colonial Revival that Glenn Gissler redesigned for a family of five. “The owners wanted to respect the existing architecture but bring a fresh and layered look to the home,” says Gissler. “One of the ways we achieved this was by using a limited and consistent palette. The striped stair runner recalls handwoven Colonial rugs. “Additional historical moments in the entryway include an antique Chinese altar table and an early abstract expressionist drawing by Mary Abbott. Photos by Gross & Daley Photography

During the house’s century-long existence, the master bedroom underwent several renovations, which included raising the ceiling drastically. Says Gissle, “We addressed the scale by making a room within a room using a robust, nonfussy four-poster bed.” The team employed a neutral palette, complementing it with soft and slightly feminine hand-embroidered linen drapes that tie the space together. A subtle decor moment is provided by the antique chair, from 1915, which was both designed and built in the U.S.

A celebration of nature, the kitchen boasts a perfectly symmetrical gallery wall featuring plant prints from David Winter. “The framed botanicals bring a modern order to an organic antique collection,” says Gissler.

The owners of a 1796 architectural gem in Chatham wanted to give their home a creative facelift. Frank Roop took on the challenge. To start, he lightened the house’s somewhat dark and moody vibe by stripping and bleaching the floors. The living room features a pair of lounge chairs, a clever take on classic Adirondacks, that Roop custom designed himself and covered in white leather. He also designed the daybed and coffee table, which add their own modern Upstate elegance to the centuries-old space. The marble table is from the 1970s. The silver painting on the far wall is by Bernd Haussmann. Photos courtesy of Frank Roop

In the entryway, Roop gave the original narrow staircase, which climbs up two and a half stories, a bit more grandeur with a 1960s pedestal table and matching velvet-wrapped Spanish stools from the 1920s. “I found this brass and glass pendant at a Paris flea market years ago,” says the designer, “and it finally ended up in this hall.”

Vibrant tiles on both floor and walls make for a charming and colorful bathroom. The reflective mirrored panels of the 1880s pendant cast a romantic glow around the room, creating a spa-like effect. “It was originally designed as a gas light,” says Roop, “but has since been electrified to cut down on explosions!”

For his Copake Lake house, Gray Davis, cofounder of Meyer Davis, channeled the rustic elegance of the Adirondack Great Camps, designing a classic lodge suited to a Manhattanite looking for a weekend refuge. The living room, which sits just outside the kitchen, is grounded by a massive stone wall in which the original fireplace is set. “We included a thoughtful mix of vintage and contemporary furnishings to express our appreciation for provenance,” Davis says. Photos by Michel Arnaud

“The center of the house has a kitchen opened to the combined living and dining room, which has a wall of French doors leading to a deck with a panoramic view of the lake,” says Davis. The designer took cues from the natural vista in outfitting the space.

Making the case for strong color contrasts, the kitchen is clad — floor, walls and ceiling — in woods whose warmth is counterbalanced by the cool charcoal hue in which the island (also wood) is painted.

A full-time resident of Manhattan for more than 20 years, writer Ted Loos was looking for a summer safety valve when he came upon the 19th-century house he now calls Loosly Acre (“because the plot of land it sits on is technically just 0.99 of an acre, and my last name practically begs for puns,” Loos explains). He designed the interiors himself. In the breakfast nook, six Josef Hoffmann chairs surround a sleek steel dining table that recalls the work of Richard Serra. Photos by Max Kim-Bee

“Color may be my single biggest splurge,” Loos says. “Every room has a different Farrow & Ball hue. The kitchen has five.” Last year, he completely gutted and redesigned the space with the help of his friend Matthew Bremer, of Architecture in Formation, who added three windows that flood it with sun. “We pulled the old kitchen down to the studs and in its place put up another in a modern farmhouse style we both love,” says Loos. “It looks better than I imagined, with patinated brass fixtures and beadboard for traditional coziness.”

In the parlor, the eye is drawn to the pair of bright blue contemporary barrel-back swivel chairs, sitting next to a mid-century-modern-inspired cocktail table. Although not technically in tune with the other furnishings — which include 19th-century portrait of a local grandee, a custom corduroy-upholstered couch and an Oriental carpet, a family heirloom — the vibrant seating adds a unique and personal touch. “The Acre was not conceived in a high style,” says Loos, “except for the window moldings in the parlor and the living room, which are topped by tiny ziggurat shapes.”

In the Hudson home of MR Architecture + Decor’s David Mann, a cast-concrete table surrounded by a set of vintage Paul McCobb chairs forms the centerpiece of the dining room, which also features a 1940s brass chandelier, original wood flooring and Federal-style wall trim. Above the mantel is Richard Caldicott‘s photograph Tupperware, 1993. Photos by Simon Upton

The living room is a celebration of chic color contrasts, with the deep purple of the Zimmer + Rohde–upholstered sofas playing off the bright white walls. The curated sparseness that defines the whole house finds its ultimate Zen expression here, in the Björn Abelin photograph above the mantel.

Flanking the front door are electrified 18th-century baguette candle sconces. Pierre Chareau–style chairs are positioned in front of the radiators, and hanging on the wall is a green and black Tulu rug.

Nicole Fuller designed this new-build Suffern house to have a historic look, while giving it a modern layout suited to the young homeowners. A pink Lolli e Memmoli chandelier and dark wallpaper from the Alpha Workshops confer a moody glamour to the entryway to the master bedroom, a bright oasis with a dramatically lighter palette. Photos courtesy of Nicole Fuller Interiors

Fuller custom designed all the furniture in the sun-filled living room. The furry rug, however, is from the Rug Company, and the fabrics are by Pierre Frey, Lee Jofa and Cowtan & Tout.

Demonstrating why strong color contrasts are all the rage, Fuller paneled the walls in a sharply defined black-and-white pattern and added decor to match, starting with the Roll & Hill chandelier and sconces. The theme continues in the pair of Minotti sofas topped with Missoni Home pillows and the vintage credenza from John Salibello.

“What I wanted for my country retreat in Hillsdale was for it to look like a Scandinavian summerhouse but a little more dressed up,” says designer Shawn Henderson. In the kitchen, Henderson paired Arne Jacobsen chairs with a Chris Lehrecke table. Photos by Steven Freihon

The cozy mudroom is filled with unusual colors and textures that make it more than a space to pass through.

The bedroom exudes serenity with its warm palette of blue and gray, picked up in the rich Swans Island blanket topping the nonfussy bed and the Fortuny fabric curtains, which provide a perfect complement.




