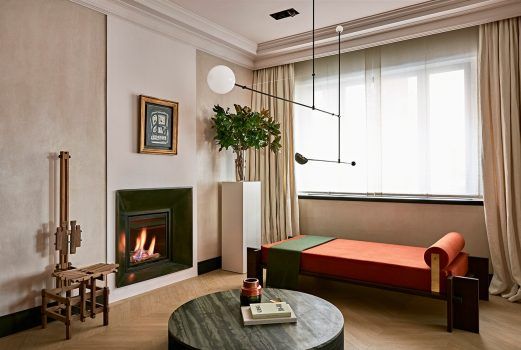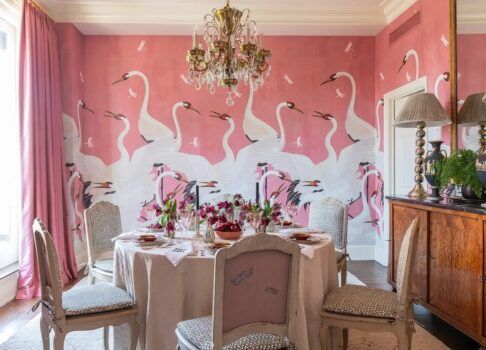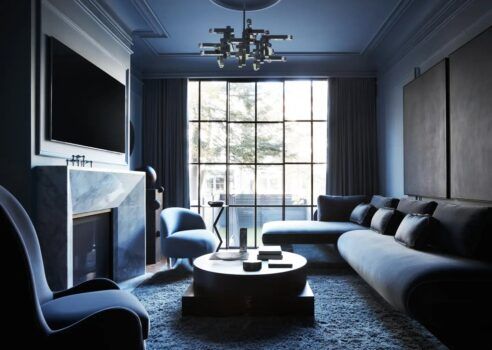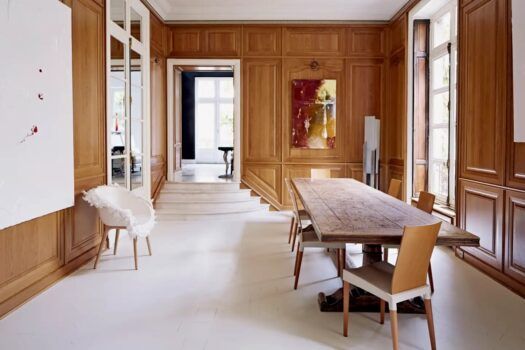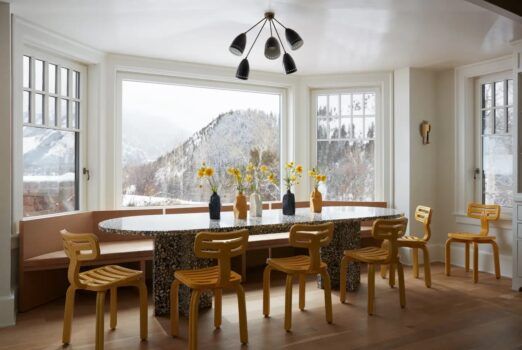For an elegant apartment overlooking the Hudson River, the design team at Ries Hayes envisioned a vibrant living room within an intimate footprint.
“Our approach to designing a pied-à-terre begins with a deep dive into our clients’ preferences,” says firm cofounder David Ries. “We ask them to describe their favorite hotel or resort room, allowing us to grasp not only the elements that resonate with them in terms of layout and functionality but also the emotional response the space evokes.”
An oversize Gabriella Crespi cocktail table anchors the room, acting as both a striking statement piece and a place to set things down or display objets d’art. The bulbous green vase on top playfully mimics the red and orange blobs in the abstract Adolph Gottlieb painting above the sofa.
A customized Gio Ponti screen in bronze with glass panels serves as a refined room divider. “Beyond breaking up the space, the glass plays with the room’s light beautifully,” Ries explains. The screen “also adds depth to the floor plan, creating a mystery of what is beyond.”
For a Turkish family that frequently visits New York for both work and pleasure, designer Merve Kahraman conceived a pied-à-terre that blends utility with lightheartedness. The spritely sensibility was largely instilled by her own fanciful furniture designs. “The whole apartment has a vibe like a big suite in a hotel room,” she says. “It is very practical and chic, without too much furniture or too many objects.”
In the dining area, Kahraman wanted to evoke a quaint café. With its yellow ombré curtain, the opening between the kitchen and the dining space playfully suggests a restaurant pass-through, while the circular Rotondo table, its green-marble top supported by a carved-walnut base hugged by brass-framed chairs in burnt-orange velvet, encourages intimate meals.
The veining on Kahraman’s Ziron chandelier — a sculptural mix of hand-blown glass, black metal and brass — echoes the tabletop. Beneath it all, a custom rug depicting the constellations of the zodiac lies on the Mafi oak floor, whose cracks are embedded with gold. Nearby, the designer’s Cyclopedia bookshelf, made of brass and mahogany, with old-fashioned bicycle wheels for mobility, leans casually against the wall.
“A pied-à-terre,” the designer says, “should be a fun space, easy to manage, with a light, airy color scheme. And the experience should be luxurious, entertaining and comfortable if you are only staying for one to two weeks.”
When Los Angeles–based Susan Genco and Mitch Kamin purchased their Greenwich Village pied-à-terre, they saw it as a useful second home. But after working with architect Suchi Reddy to transform the space, the bicoastal couple found themselves wanting to spend as much time there as possible.
Reddy reconceived the two-bedroom apartment with an inviting contemporary aesthetic, defined by neutral hues, light-oak flooring and custom millwork with loads of cabinetry.
In the living area, Wolfgang Tillmans‘s 2007 photograph Paper Drop (Glas), hangs above a barrel-back Living Divani swivel chair. An asymmetrical Serge Mouille sconce from Guéridon provides illumination. “I wanted something evocative but open,” Reddy says of the artwork. Many furnishings, including several of the eye-catching light fixtures, were sourced from 1stDibs.
“As often happens with couples, they have slightly different views of what they would like,” Reddy says. “Mitch is much more of a modernist — he wanted it to be clean-lined. Susan is more about textures and warmth.”
In the precisely edited home, each element feels intentional, down to the flatware and dishes Reddy picked out. “The design makes use of every inch,” she says. “We take care of the little details. Spending the time and money on it in the beginning makes all the difference.”
On Manhattan’s Upper East Side, Pembrooke & Ives revamped a 1,400-square-foot pied-à-terre, balancing cool modernism with effortless comfort, for an Australian family seeking a welcoming urban abode.
“Our client did not want anything that felt too fussy or precious, but rather a livable space that invited a reprieve from long travel and a home where they could ‘put their feet up,’ ” says Andrew Sheinman, the firm’s founder and president.
Inspired by the early days of modernism — particularly the work of Jean-Michel Frank and the Bauhaus — the designers filled the apartment with soft colors, subtle textures and streamlined furniture, cleverly using black-framed interior windows to partition the spaces while letting light shine through.
In the sunny dining area, an Eero Saarinen Tulip table is surrounded by Ludwig Mies van der Rohe chairs, their clean lines reinforcing the apartment’s relaxed-yet-refined aesthetic. A contemporary Allied Maker light fixture provides an ambient glow in the evening.
“Since a pied-à-terre is often intended as a ‘home away from home,’ it is important to integrate elements that feel familiar and comfortable,” says Alexia Sheinman, chief strategy and brand officer for Pembrooke & Ives (and Andrew’s eldest daughter). “But at the same time, the design should offer something unique and different from one’s primary residence.”
For one of three distinct model units he designed in the Hayworth, a 21-story tower on the Upper East Side, Samuel Amoia sought to craft interiors suffused with depth and personality, which would elevate it above the run-of-the-mill model home.
His inspiration came from an unexpected source: a pale-green 1950s ceramic lamp by Marianna von Allesch, discovered at a Paris flea market. Its verdant color and earthy texture became a design thread woven throughout the two-bedroom apartment.
In the living room, the lamp’s mossy hue informed several key elements. Amoia enlisted his friend decorative painter Benjamin Lai to dapple a walnut cabinet in contrasting shades of green, adding a tactile richness to the space. Over the velvet sofa, an emerald-toned metal wall sculpture by Paul Morehouse introduces a striking, origami-like dimension.
Other pieces of furniture embody Japanese, Scandinavian modern and French Art Deco traditions, creating an ambience designed to lure a pied-à-terre purchaser who appreciates history and craftsmanship.

New York architect John B. Murray and South Carolina interior designer Tammy Connor teamed up to reimagine a sprawling pied-à-terre in a 1938 building overlooking Central Park as a timeless and sumptuous home.
The design dialogue between the two was synchronous from the start. “Conceptually, the conversation was how to bring the outside in,” Connor says.
In the primary bedroom, that was achieved by covering the walls with Phillip Jeffries grasscloth, setting an organic backdrop for the Bennison floral curtains. Their light blue is echoed in the upholstered headboard, window-seat cushion and throw pillows.
Of course, even more nature enters the space via the unencumbered view of Central Park through the windows.
Kelly Behun bathed a Midtown East pied-à-terre in a gleaming palette of white and cream, creating a light, airy haven in the sky.
In the living room, an outsize custom sectional provides abundant seating. The bright sofa is paired with a 1970s Pierre Cardin side table, purchased on 1stDibs, and a spindly Serge Mouille wall lamp from Gueridon.
The minimalist geometric artwork punctuates the dichromatic space with a single pop of color.
“City apartments should feel like a respite from all the hubbub of urban life,” Behun says. “So, my spaces are calming and soothing, with tones and colors that are harmonious with the views from the windows.”
For a businesswoman seeking a serene escape from the bustle of Midtown Manhattan outside her door, Brooklyn-based Frederick Tang Architecture crafted a pied-à-terre that merges refinement and functionality. The client and the firm had linked up through 1stDibs’ Designer Connection program.
“This project was a great opportunity to work with someone who was familiar with 1stDibs’ shopping platform,” says Barbara Reyes, Frederick Tang’s former director of design for interiors and branding, who oversaw the interiors. “She had great taste, and our visual styles were a match.”
The smartly laid-out studio apartment radiates quiet sophistication, particularly in the minimalist dining area, which features a curated mix of mid-century European furniture. An Angelo Mangiarotti marble-and-glass table from Watteeu is surrounded by Arne Jacobsen for Fritz Hansen cognac leather chairs from Osted Antique & Design. Overhead, a 1950s Kinkeldey chandelier from AixoDesign adds a touch of fantasy with its frosted-glass orbs and brass details.
“It’s filled with treasures from around the world,” Reyes says of the apartment — a description perfectly encapsulated in this thoughtfully assembled dining space.

In a pied-à-terre occupying a Herzog & de Meuron–designed building in Noho, Pepe Lopez produced a living room where edgy contemporary art and modern furniture can play together.
“The homeowners wanted a place where they could display their more idiosyncratic art pieces without too much deliberate curating,” Lopez explains.
That unstudied approach extends to the furniture, whose aerodynamic forms and neutral hues tone down the space’s free-spirited vibe.
An iron-colored Knoll sofa by Edward Barber and Jay Osgerby mingles with a vintage wooly wingback and ottoman by Ib Madsen and Acton Schubell, while a steel cocktail table from Wyeth adds a sleek contrast. Nearby, a chunky, yellow ceramic side table by Reinaldo Sanguino introduces a handcrafted element.
The result, Lopez says, is a home that embraces individuality without feeling overdesigned.











