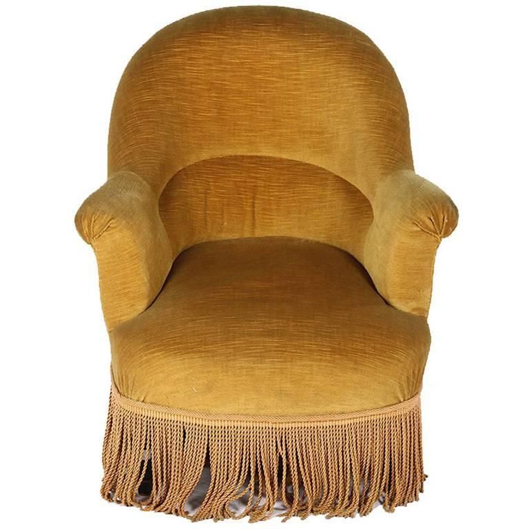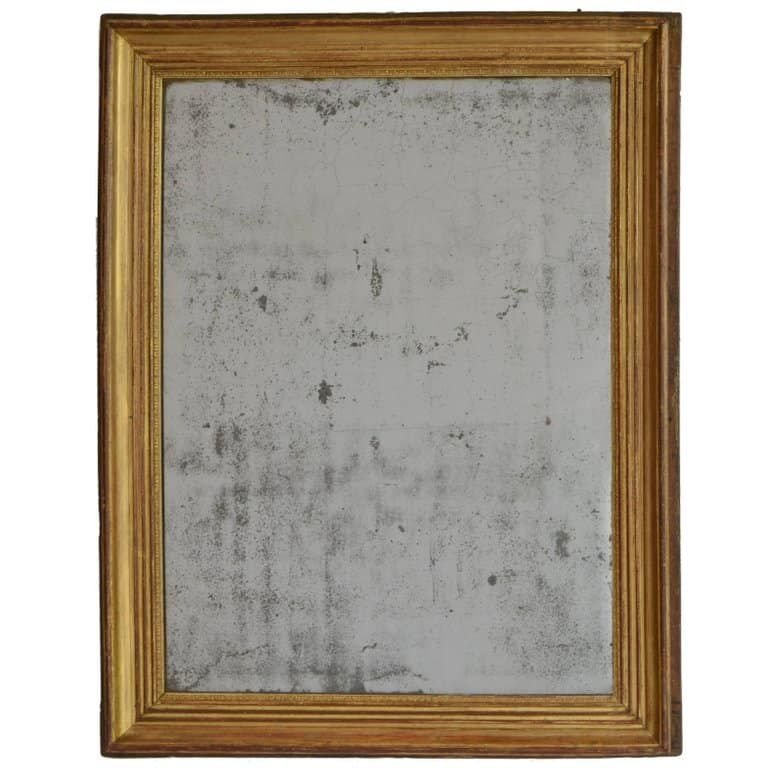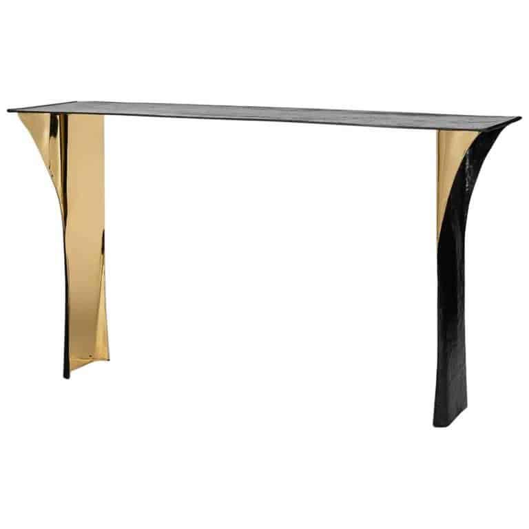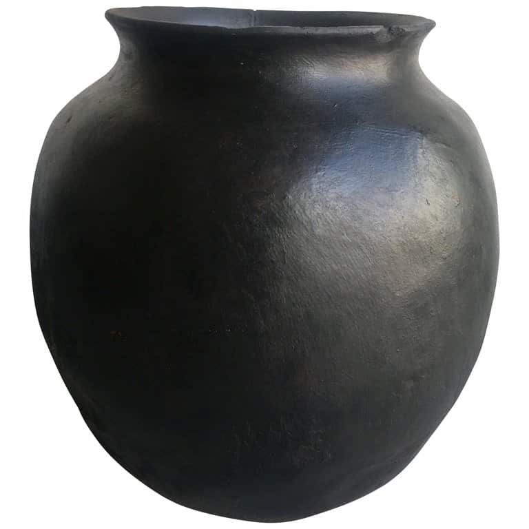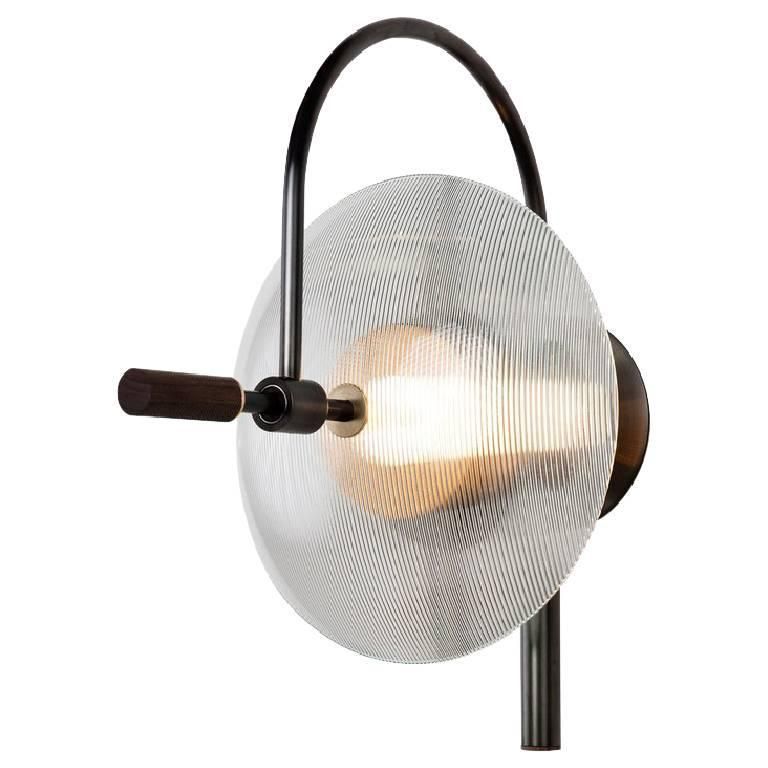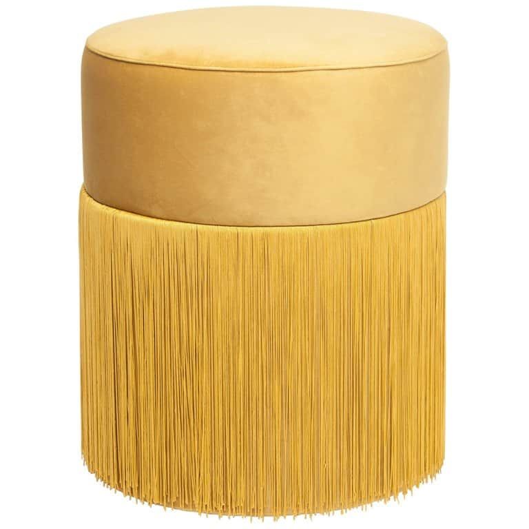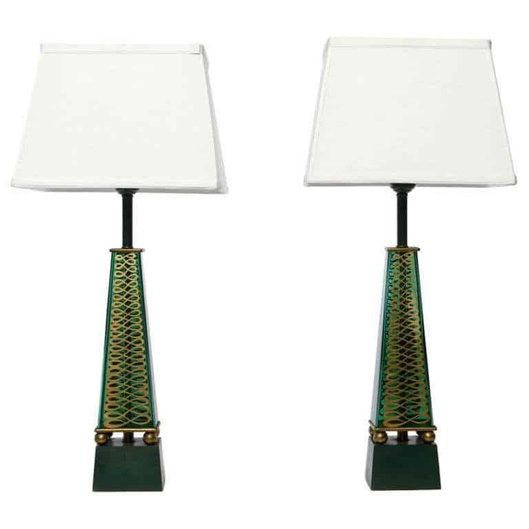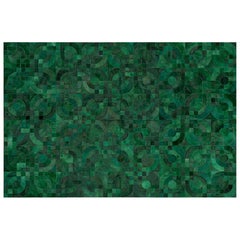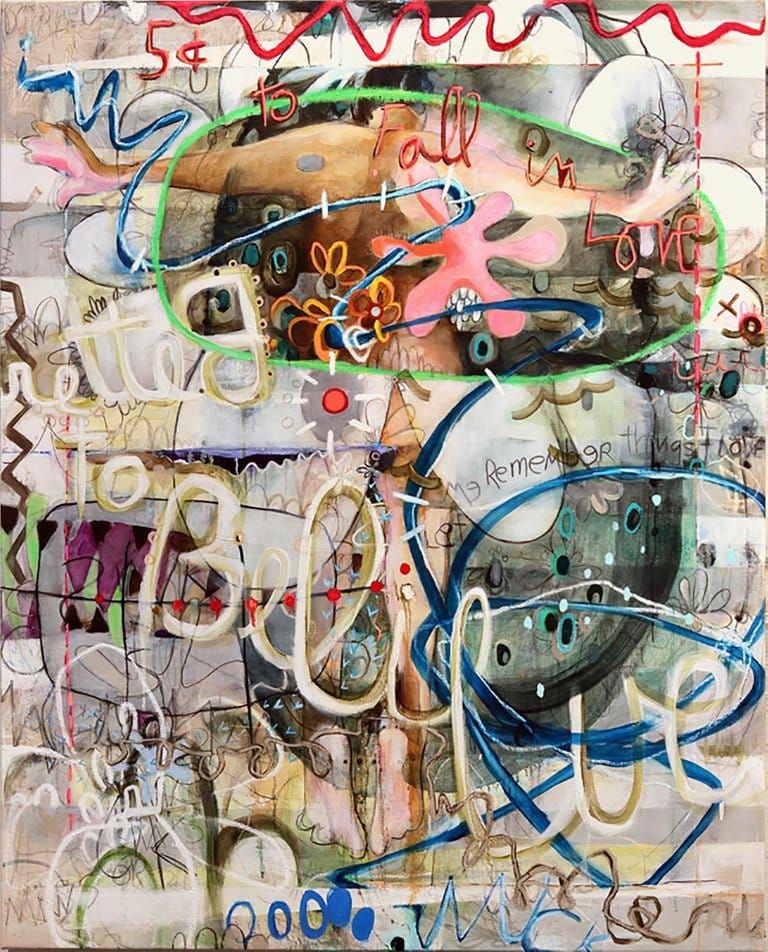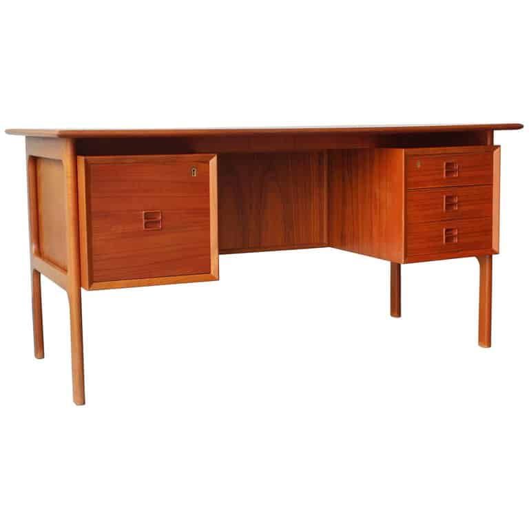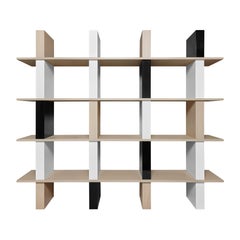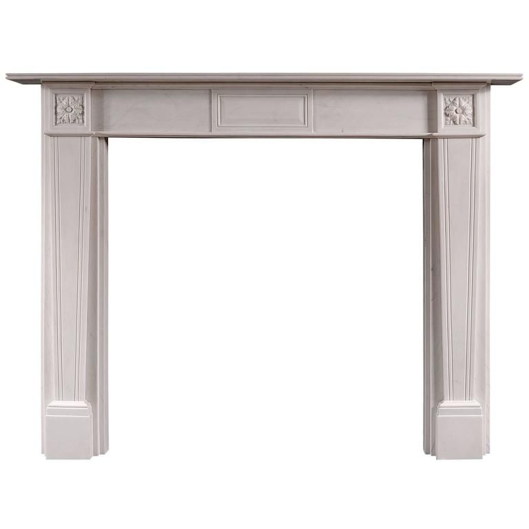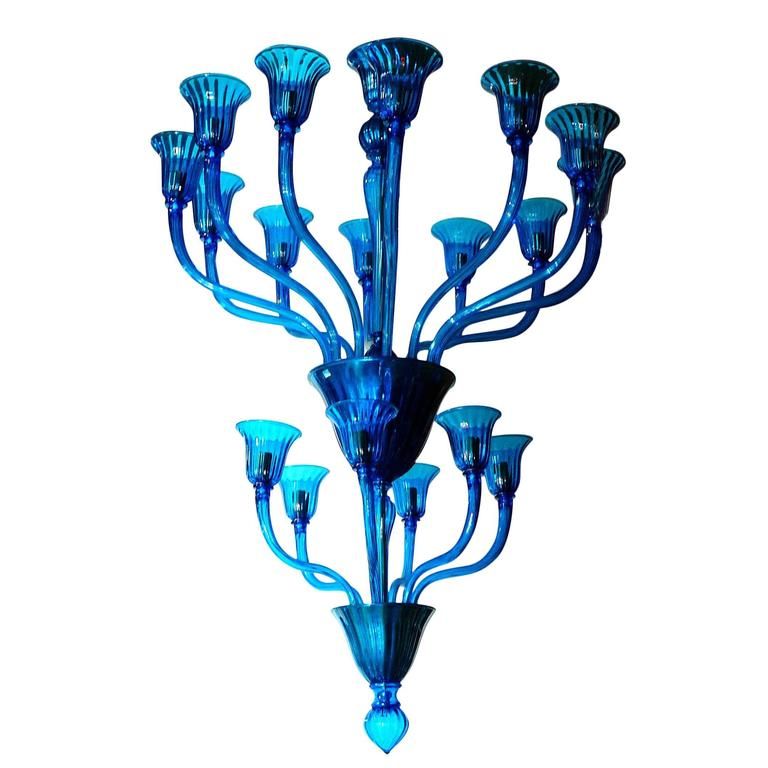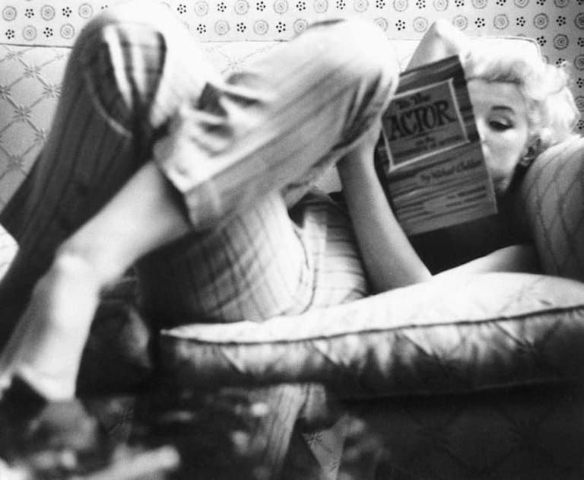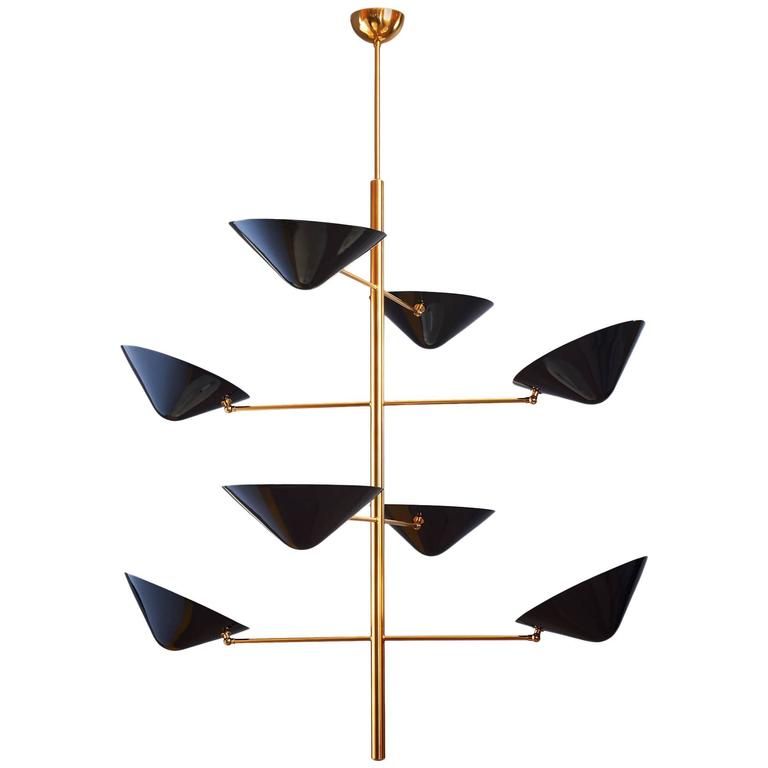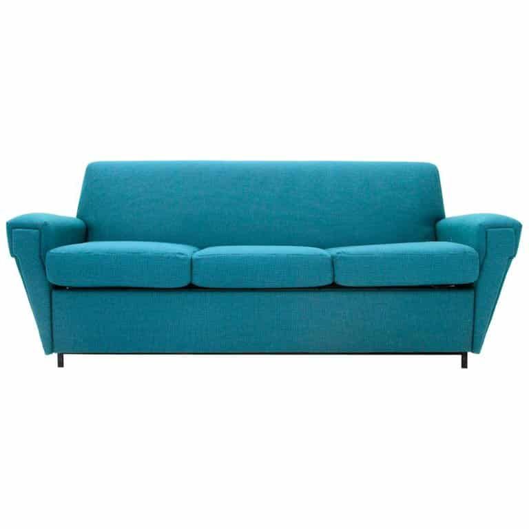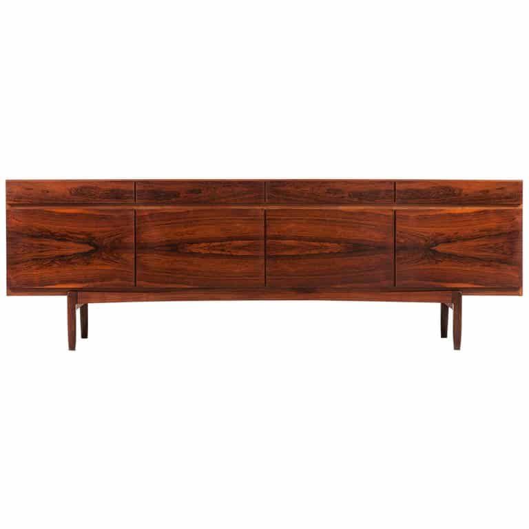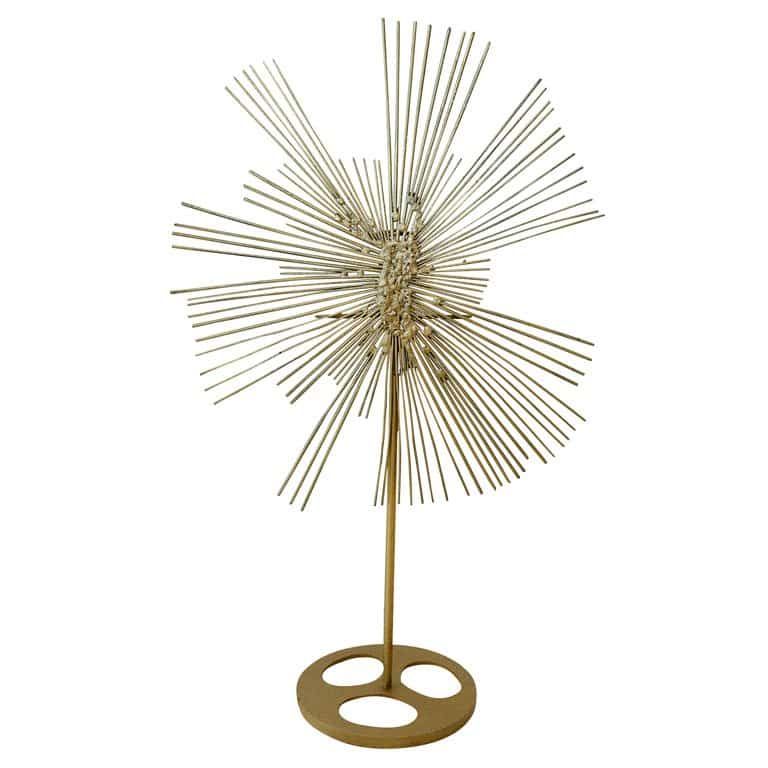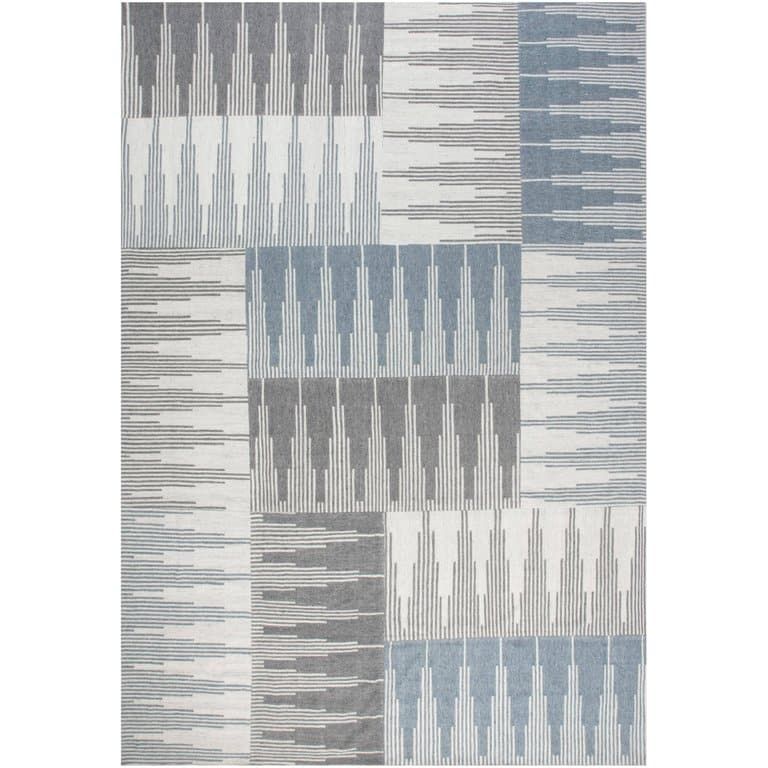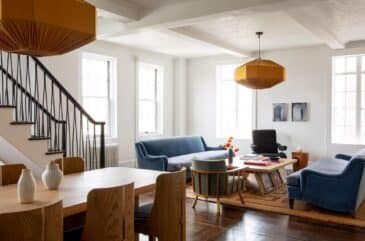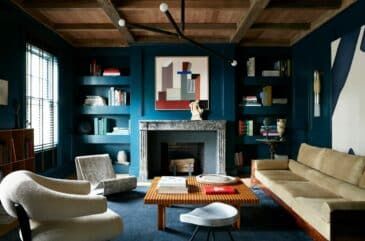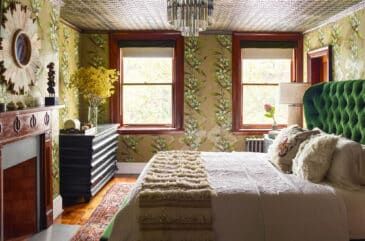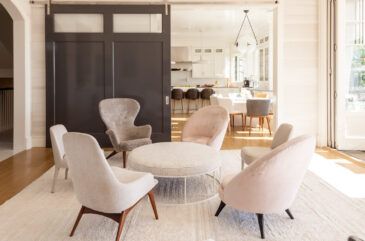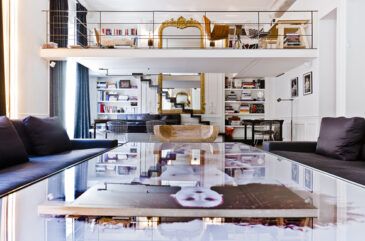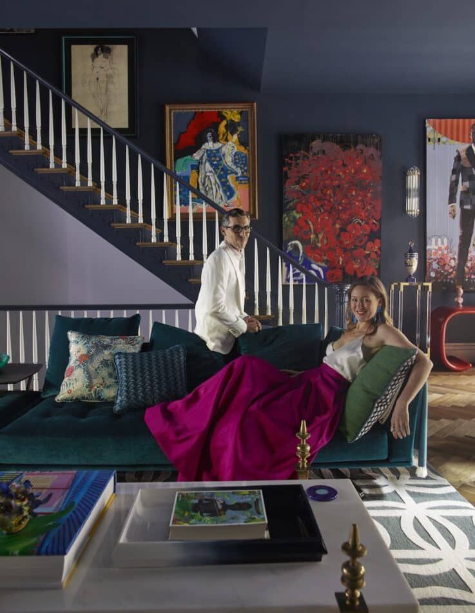
It took nearly five years for Rebekah Caudwell and her husband, Nicolas Dupart, to renovate their 10,000-square-foot Manhattan home, just a few blocks north of Washington Square Park in the historic heart of Greenwich Village. “The house was initially divided into seven apartments, but it was clear it should be brought back to its former glory and reintegrated into one,” says the British interior designer, who founded her residential design practice in 2009 and is currently based in London and New York City.
Caudwell and Dupart (a talented photographer and the design business’s managing director) recognized the potential of the house on first sight. “Nick and I found our New York City home in 2012, and we immediately fell in love with its beautiful proportions, serene light, peaceful outlooks and large sash windows, plus the stunning parlor and carriage house,” Caudwell says. “I got that butterfly feeling, the adrenaline flow of first love. We were home.”
The place wasn’t without its drawbacks. “It was in a desperately dilapidated and crumbling state,” she says. “The front door was blocked entirely, and when we emerged from the basement gloom up to the parlor floor, we were greeted by a spiral staircase almost hanging from the second floor.” But they remained undaunted. “The 42-foot-long parlor — with its 12-foot-high ceilings — was one of the first rooms we saw, and despite the fact that all the windows were blocked up, this space pretty much sold the house to us then and there.”
Dark, moody rooms are juxtaposed with dazzlingly bright ones, creating contrast and balance at the same time. “This spatial play not only provides different areas to match different needs but also keeps you alive to the dynamic of your own home,” she says. “It serves as a reminder that you interact with your environment on a physiological level.”
Passionate about art, Caudwell, who taught art history for three years in Italy, naturally incorporated works by Natalie Frank, Bradley Theodore, Patricia Traub, Rachid Bouhamidi, Pieter Hugo, Beth Carter, Hollis Dunlap, Catherine Opie, Steve McCurry, Phillip Thomas and her husband into her home. “Paintings, drawings, photographs and sculptures abound, alongside books and the special pieces that make up the story of your life,” she says. “For me, these final elements are what give a house soul and a touch of magic.”
Entrance
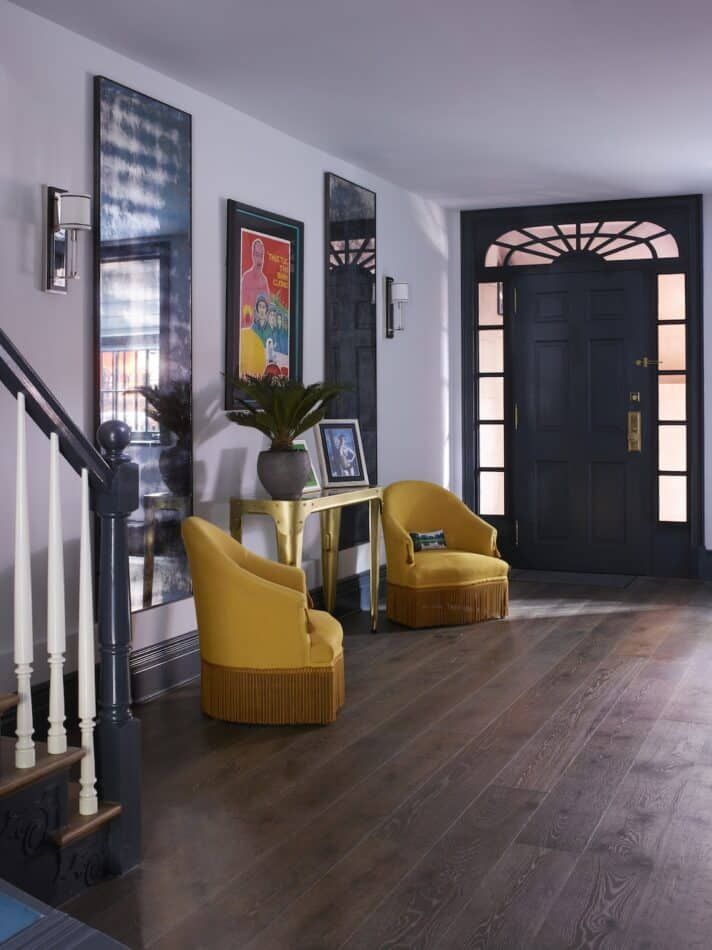
Throughout the renovation, Caudwell and Dupart felt it was important to allow the past to shine but also to introduce contemporary touches. “The palette of the house oscillates primarily around the blues and greens,” she says. “Taking Farrow & Ball’s deep, inky Hague Blue as the primary trim color and teaming it with brass hardware set the house on a specific track. It is rich and calm as well as interesting and elegant all at the same time.”
Library
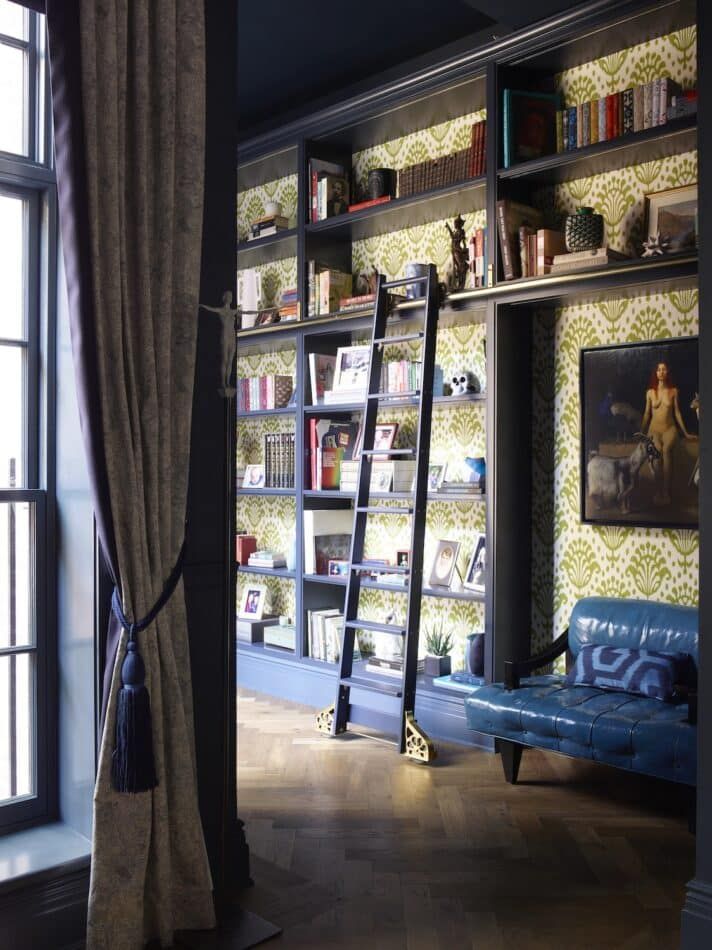
Furnished with vintage chairs by James Mont and adorned with Thibaut wallpaper and a Patricia Traub painting from Gallery Henoch, the library connects the parlor to the mezzanine level of the kitchen. Caudwell custom designed a 12-foot-high, 18-foot-long bookcase to accommodate her reading habit. “We managed to increase the height of the ceiling, and I altered the plans so that the newly installed crystal windows to the left of the space are 10 feet high,” says Caudwell. “Being a book junkie, a large library space was a childhood ambition. Without the library, the space would be simply a wide corridor. With it, it has a whole life of its own and brings soul to the house. We decided to display travel finds as well as books, partially to bring a more esoteric flavor to the shelves.”
Guest Room/Kids’ Room
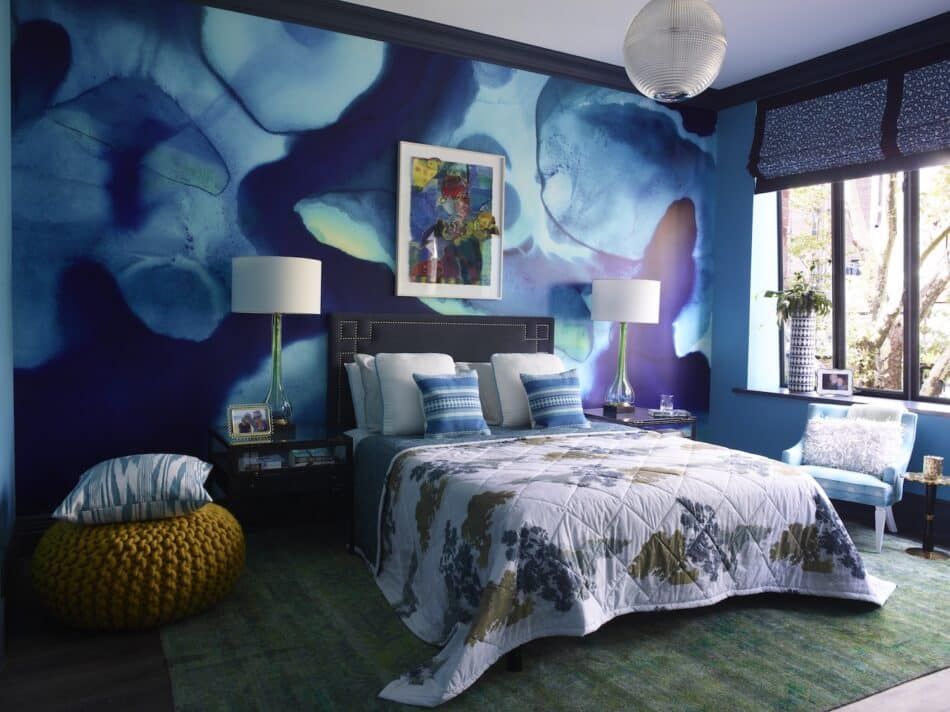
“I originally envisioned this space as an underwater bedroom for kids, in blues and greens,” says Caudwell. “I did not want to take this concept too far, as I wanted the room to be versatile, too, but when I found this wallpaper by Black Crow Studios, I knew I had to use it.”
The chair and side table are by Jonathan Adler and the lamps are from Prime Gallery. “The lamps were a delight to find, as the blown glass looks watery and is infused with the perfect tones,” Caudwell says.
Kitchen
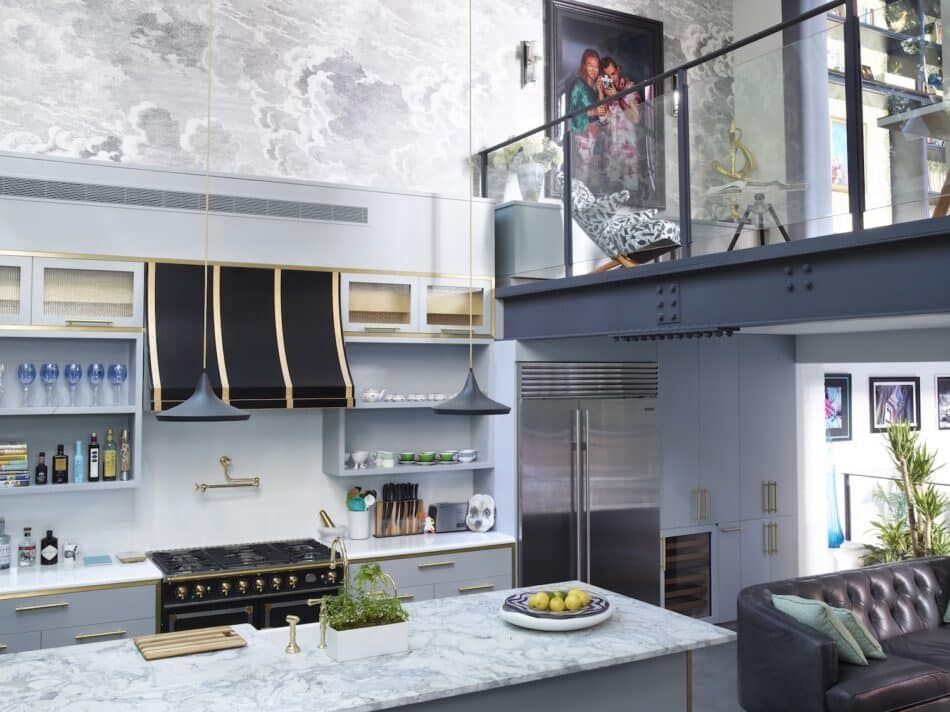
“We knew the kitchen would be the heart of the house,” says Caudwell. “We wanted it to be as connected to nature as possible, from the 20-foot-wide skylight above, showing blue skies and trees, to the planted courtyard just off the kitchen snug area [Brit speak for alcove], with floor-to-ceiling windows on two levels — in the snug and above, on the mezzanine. We designed a very large kitchen, with a 10-foot island for which we used one large slab of honed Arabesque stone; a family-dining section for eight people with a built-in booth; and the snug room, with built-in bookshelves and TV, under the mezzanine.”
The Cole & Son wallpaper complements the Tom Dixon pendant lights, La Cornue range and photographs by Nicolas Dupart and Steve McCurry.
“When we started planning this, nearly six years ago, I knew I wanted Hague Blue to be the main element throughout the house, to connect it all no matter what was happening with the decor,” says Caudwell. “In fact, this is the only room in the house in which I dispensed with it.”
Office/Yoga Studio
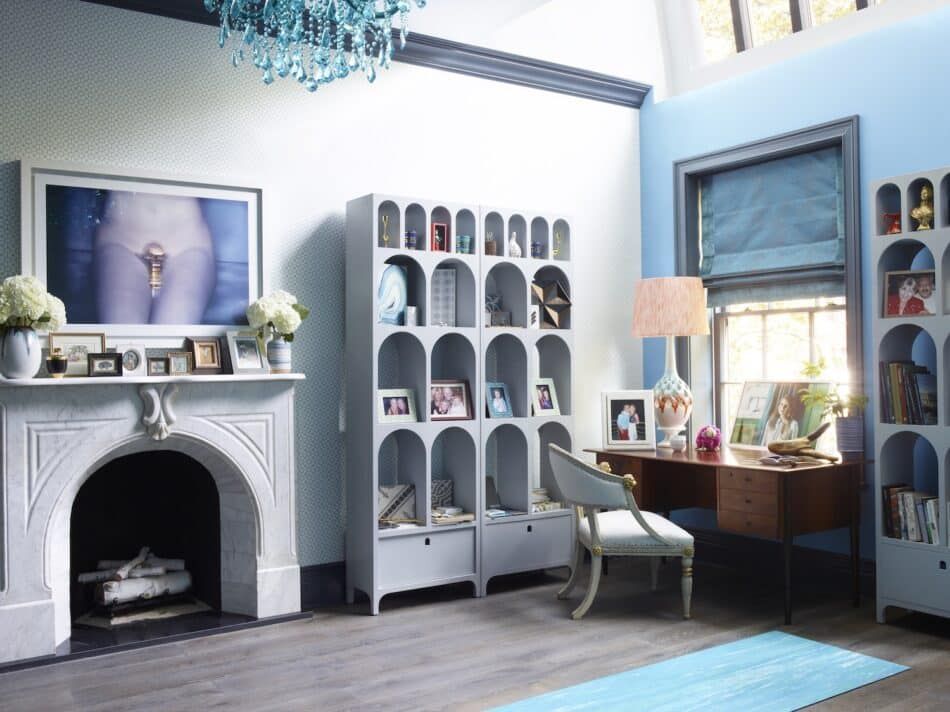
“At the top of the house, with skylights above drenching the room in as much light as the day has to offer, is this room, which faces the garden and is extraordinarily peaceful,” says Caudwell. “Finding a serene, bright, green oasis in New York City is pretty special. This is both my yoga studio and home office. I often jump straight off the mat into work. Soft blue to me is quite a spiritual color and is good for focusing in. It does not distract.” This hue was introduced through the bookcases, the Cosulich Interiors & Antiques lamp from 1stdibs, the chair from Eerdmans Fine Art, the Schumacher wall covering and the photograph by Guy Bourdin.
Master Bedroom
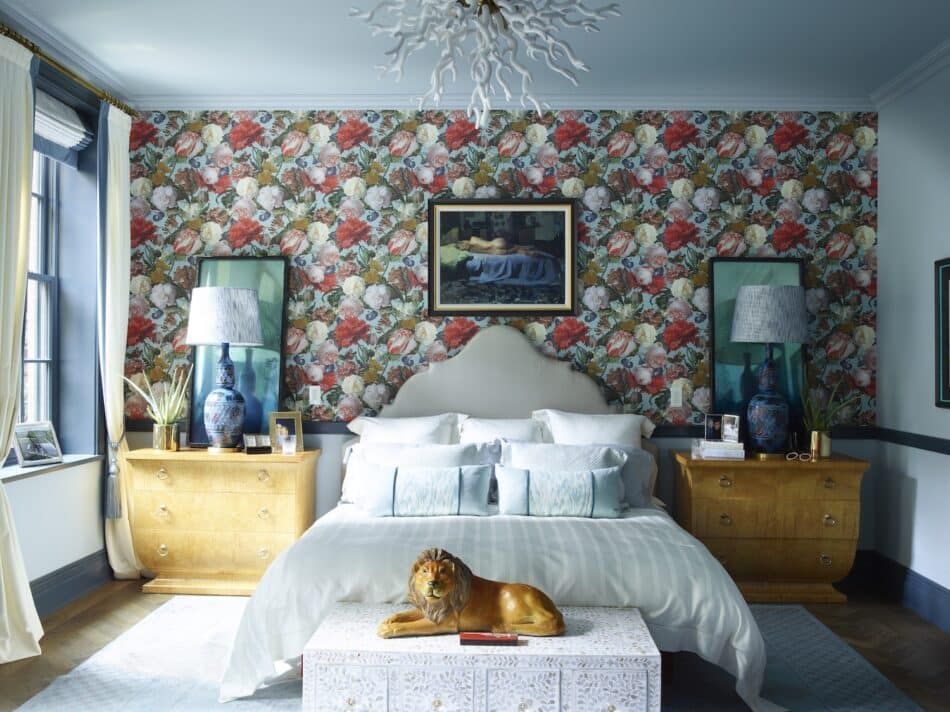
“I wanted a soft, calming space, but the bright red and the Hague Blue add punchy tones and grounding notes, respectively, ensuring that the space does not tip into a saccharine boudoir,” says Caudwell. “While the wallcovering by Brian Yates is very busy, it is only on the wall behind the bed, so the mind is not troubled by it at night.”
“I adore oversize bedside tables, and these antique burl-satinwood dressers remind us of the heritage of the house,” she continues. “We found the blue Aldo Londi lamps in A La Mod, in Palm Springs, and I had the lampshades made at Illume, in New York. The mirrors behind are wonderful creations by Tom Palmer that layer hand water silvering and color.”
“As for the lion, it was love at first sight. It just makes me happy. Our 21st-century Western lives are stressful, and working days can be terribly serious, so a little playfulness in the home is critical to my sense of design. To me, a home is about joyous and even riotous colors, pithy patterns, sunny moments, some calming spaces and quirky elements that elicit an inner — or outer — smile!”
Master Bathroom
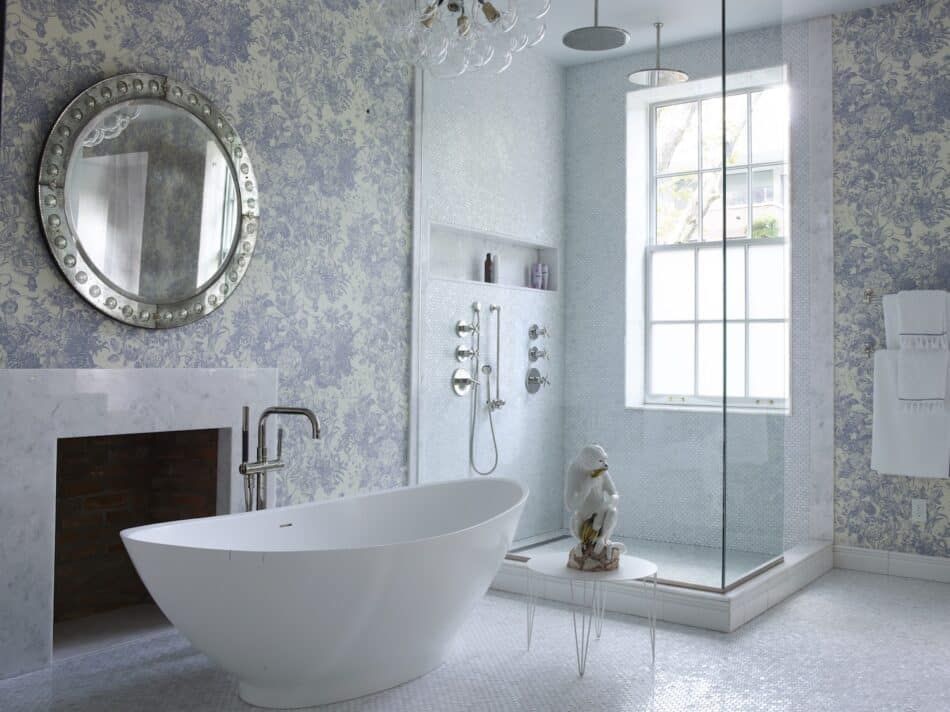
“This is the most overtly feminine space in the house,” says Caudwell. “The floral wallcovering from Schumacher was used specifically to recall English country houses, with the Prussian blue design tying in to the 12-foot-long Hague Blue wash units that we designed and handmade. The luxurious and tactile mother-of-pearl oval flooring — which gives you a mini foot massage! — provides both a beautiful reflectivity and a shifting mosaic-type dynamic. The antique round mirror with convex inlays, from Porter & Plunk, also connects us to 18th-century grandeur, but the organic forms, the uneven mosaic and the antique mirror are all juxtaposed with some hard, clean, modern forms, such as the chimneypiece, the bath and, of course, the huge expanse of glass for the double-headed shower.”
An 18th-century Meissen monkey contrasts with the contemporary V-leg side table by West Out East, which also provided the glass bubble chandelier. “Overall, I wanted this room to be refreshing, bright and calming, a space in which to start the day well,” says Caudwell.”
Parlor
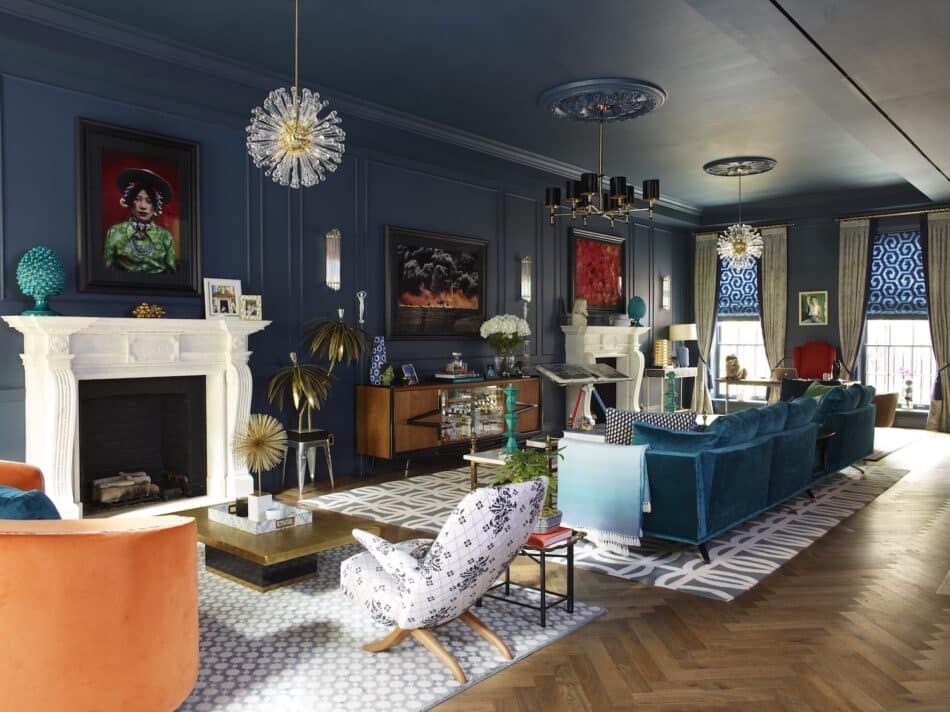
“The two main hubs of the house are this 48-foot-long parlor, which we wanted to keep as open and grand as possible, and the kitchen,” says Caudwell. “Our goal was for these spaces to be in stark contrast to each other. So while the kitchen is about dazzling light and relative modernity with an urban edge, we wanted to restore the parlor to be rich and redolent of the past, albeit with nods to the vintage and contemporary worlds, so the effect would be of an organic evolution up to the present day. I wrapped the Hague Blue around walls and ceiling, and you feel cocooned by it when you are in it.”
The bespoke fireplaces were designed to be consistent with the period of the house. The orange sofa from Holly Hunt is next to a black-and-white Chamber penguin chair from 1stdibs and faces a George Mathias coffee table from Goldwood Interiors. The sideboard and 10-foot-long brass-and-marble coffee table are from Flow Modern, the rugs are all from The Rug Company and the two vintage Dandelion chandeliers are from Kerson Gallery. The photographs are by Steve McCurry, Nicolas Dupart and Catherine Opie. “I always design with color and pattern, but in this room, I focused the pattern predominantly on the Heirloom Woods floor,” Caudwell says.
Reception Room
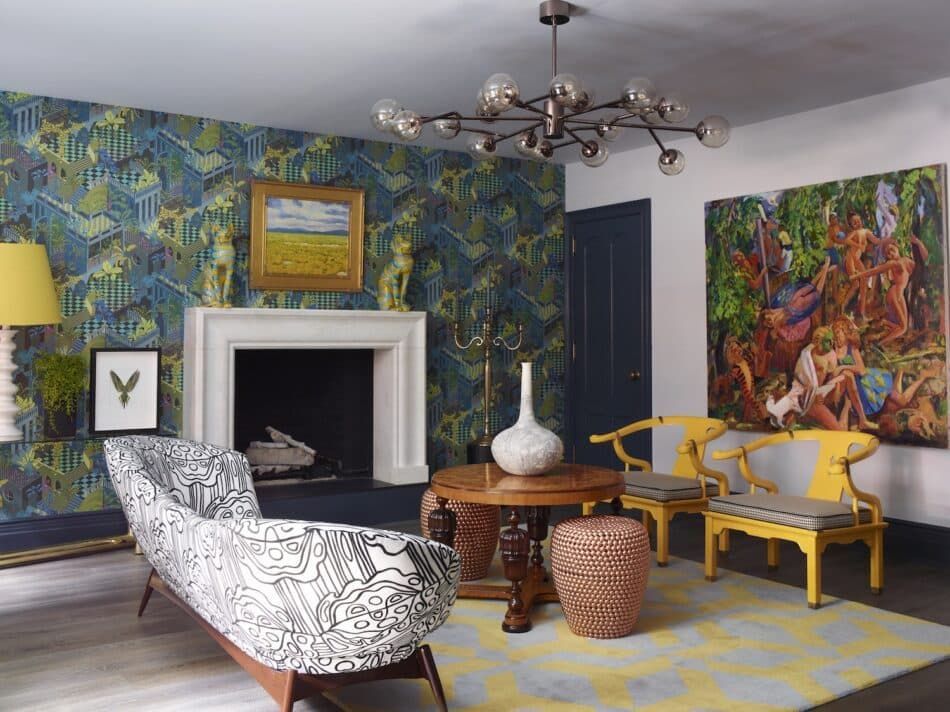
“This is the entrance hall to the house, and it has a wonderful flow and drama,” says Caudwell. “I chose a Cole & Son wallpaper that is reminiscent to me of Escher drawings. In front of it, on the mantel, sit two large Japanese glazed cats, from Bon Vivant, that match the colors perfectly. The yellow brings a burst of sunshine into the room” — especially through the two vintage chairs by James Mont. “Yellow is one of my favorite colors because of its warmth, relaxation, joy and connection to the sun and, therefore, all life.”
The sofa is from Bernd Goeckler Antiques, the Combray Gallery coffee table is from 1stdibs and the rug from The Rug Company.
